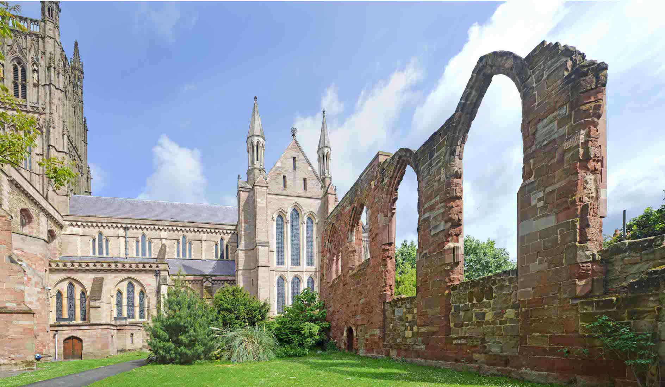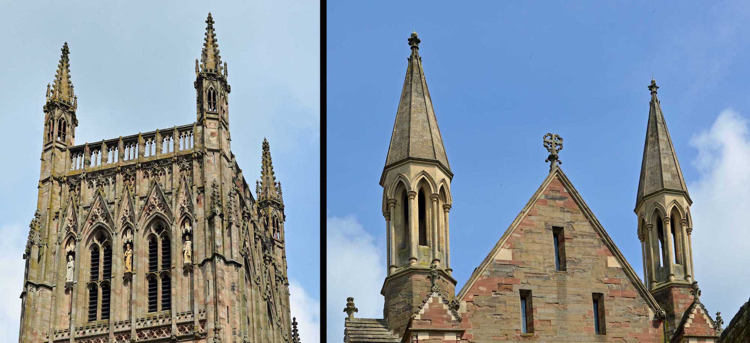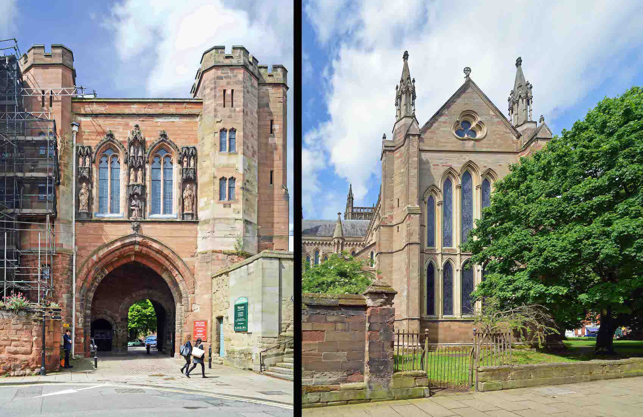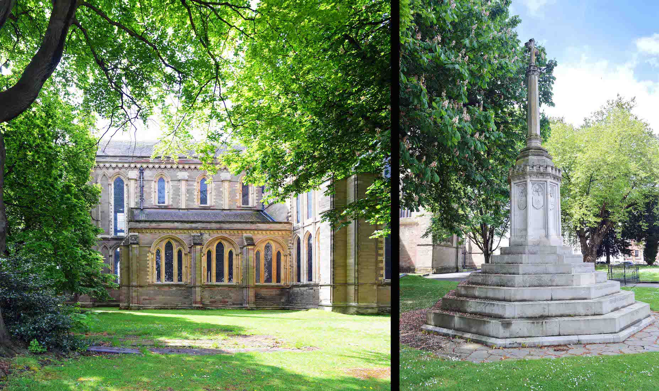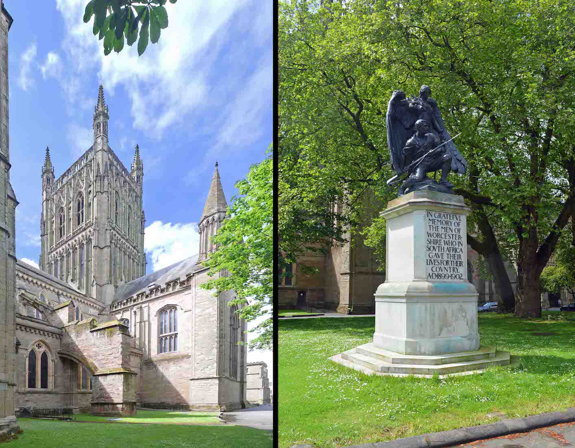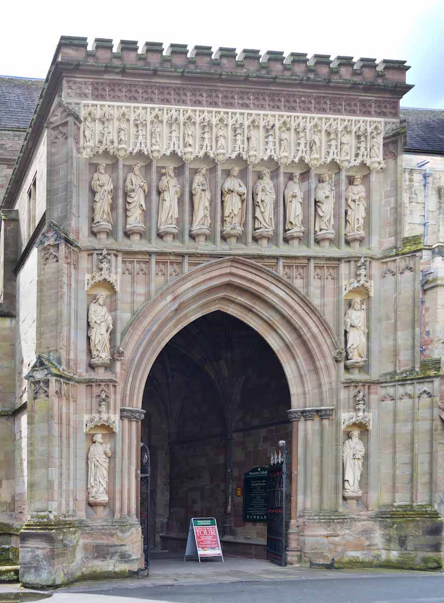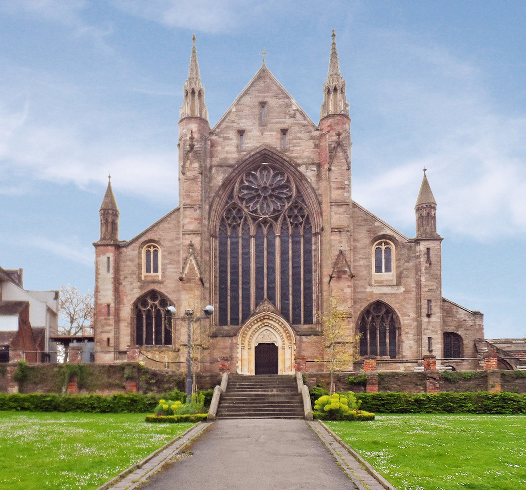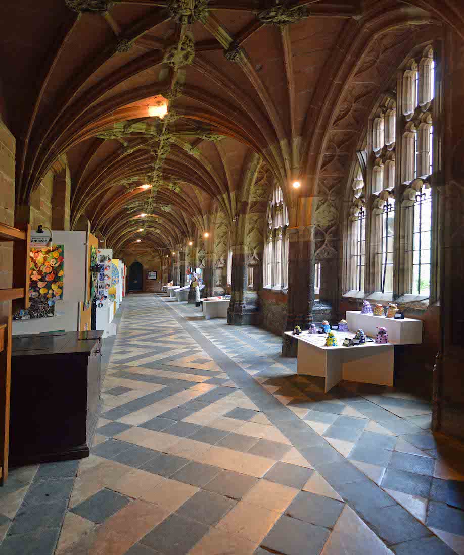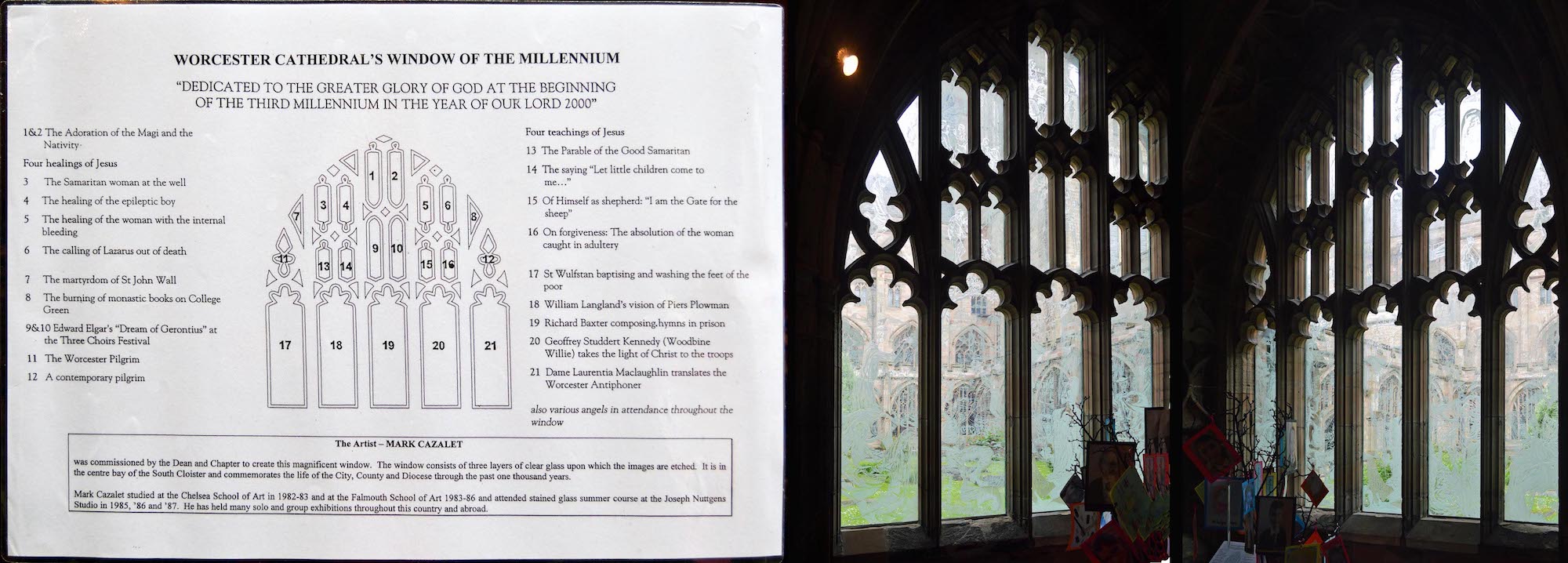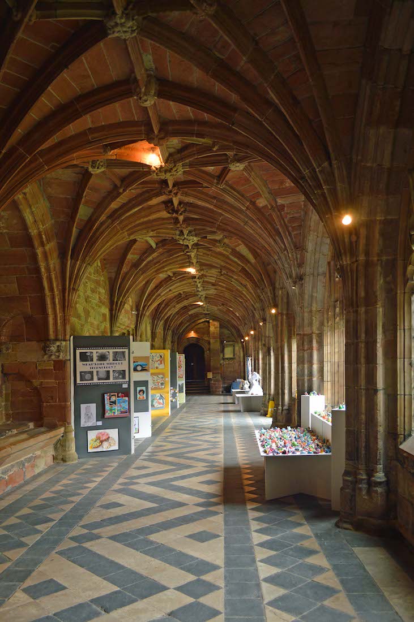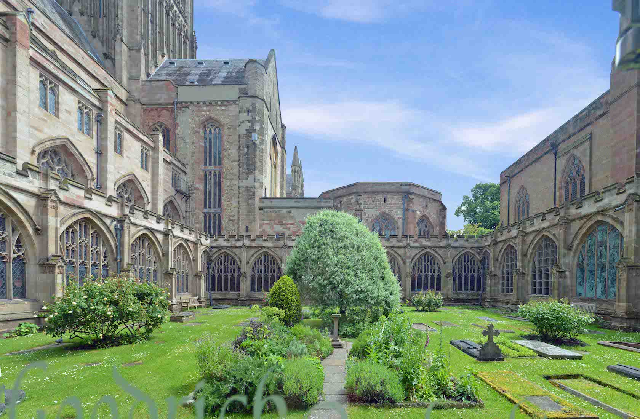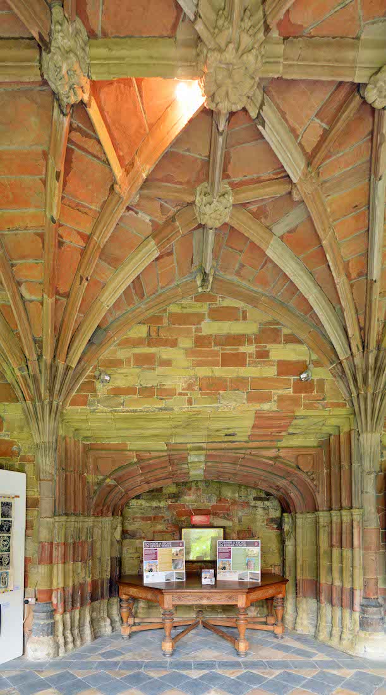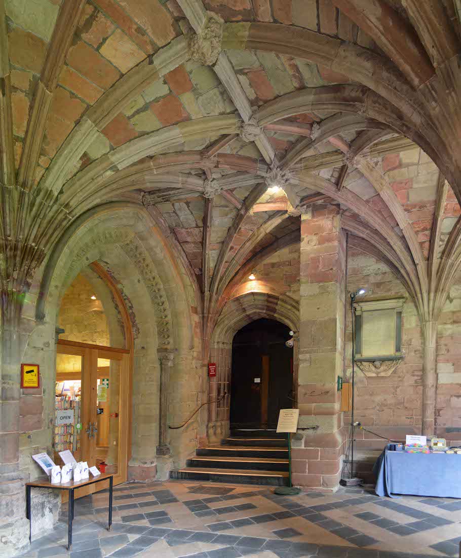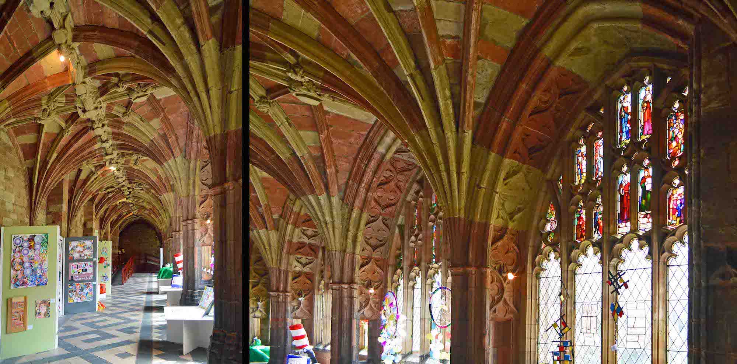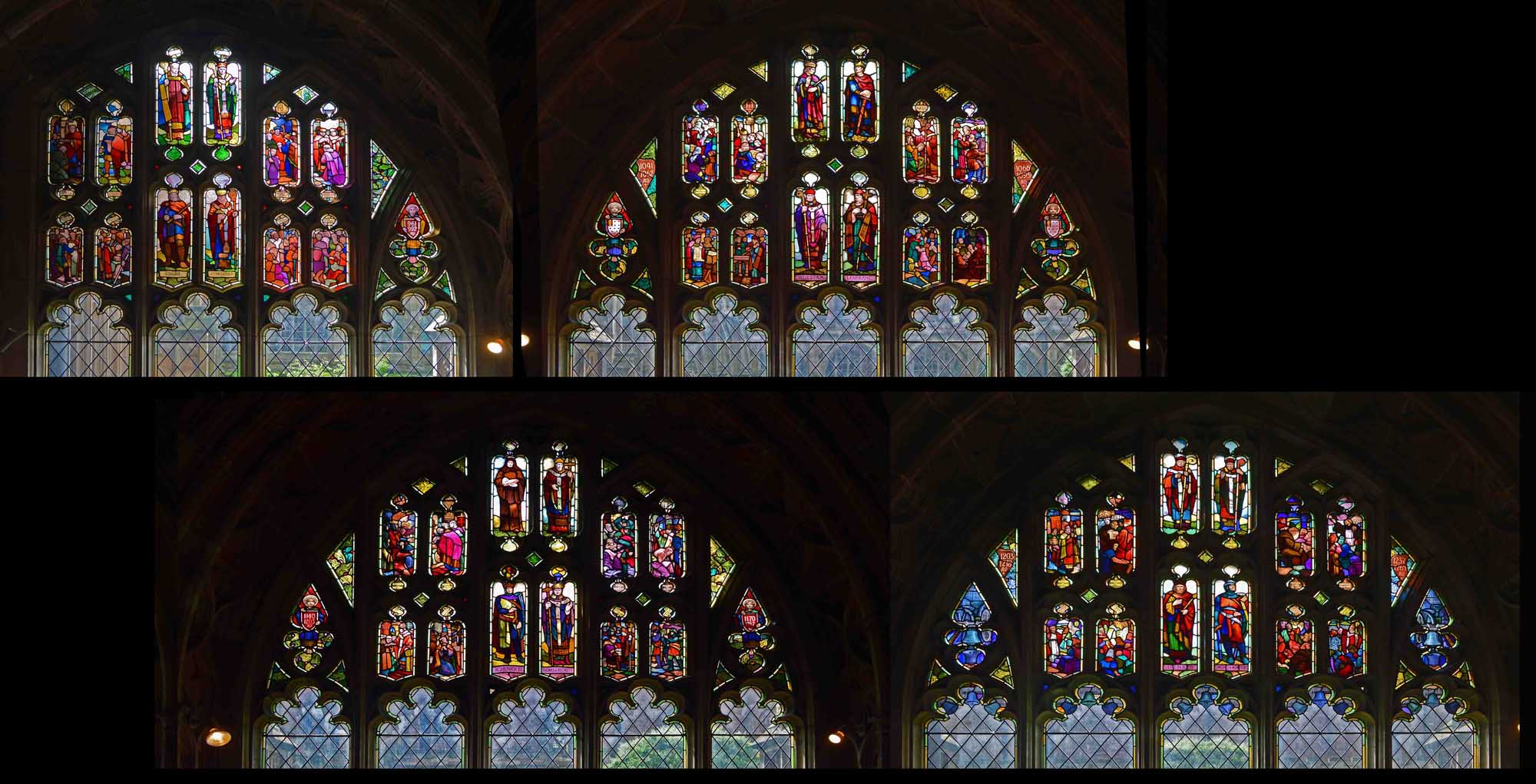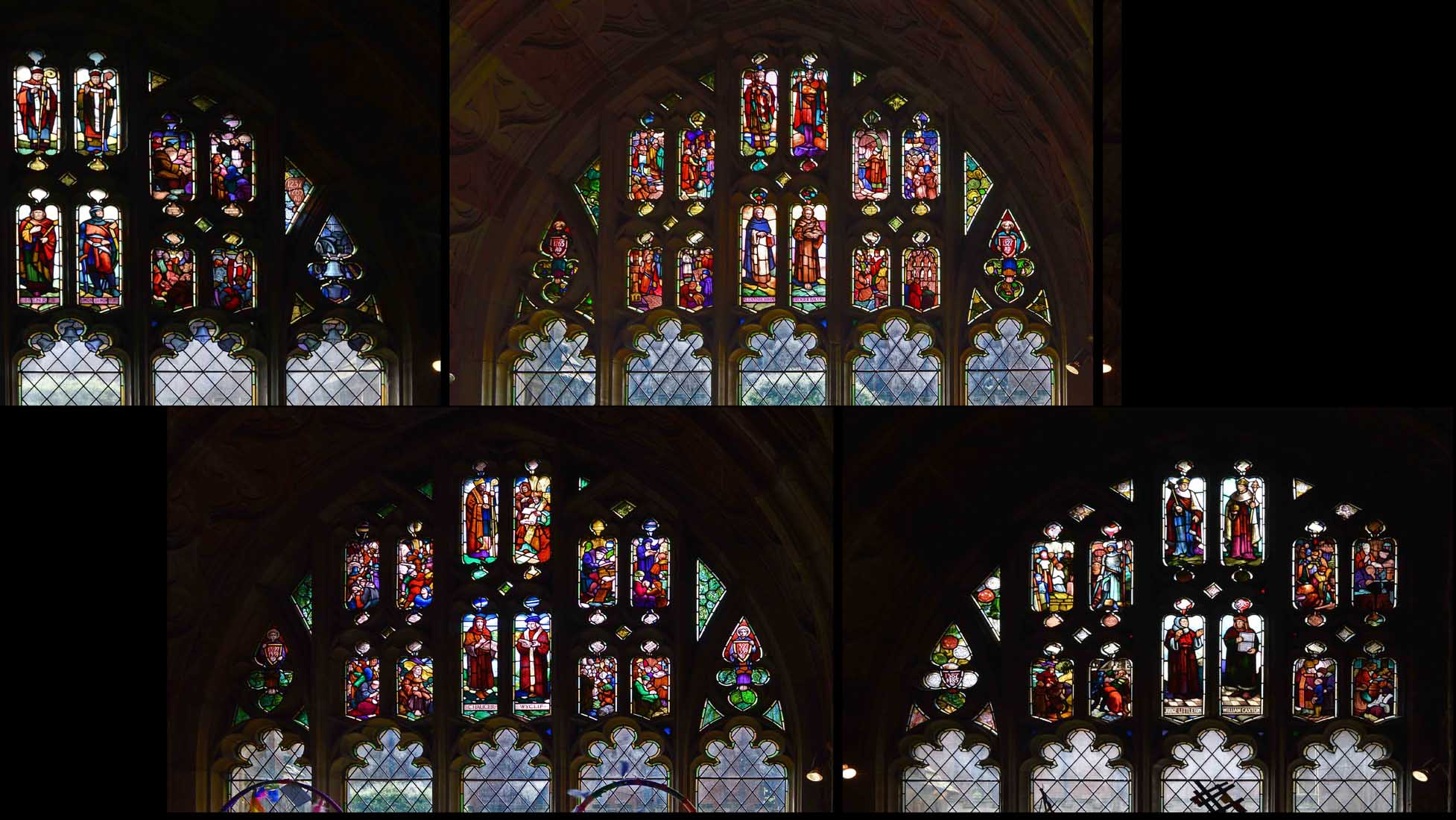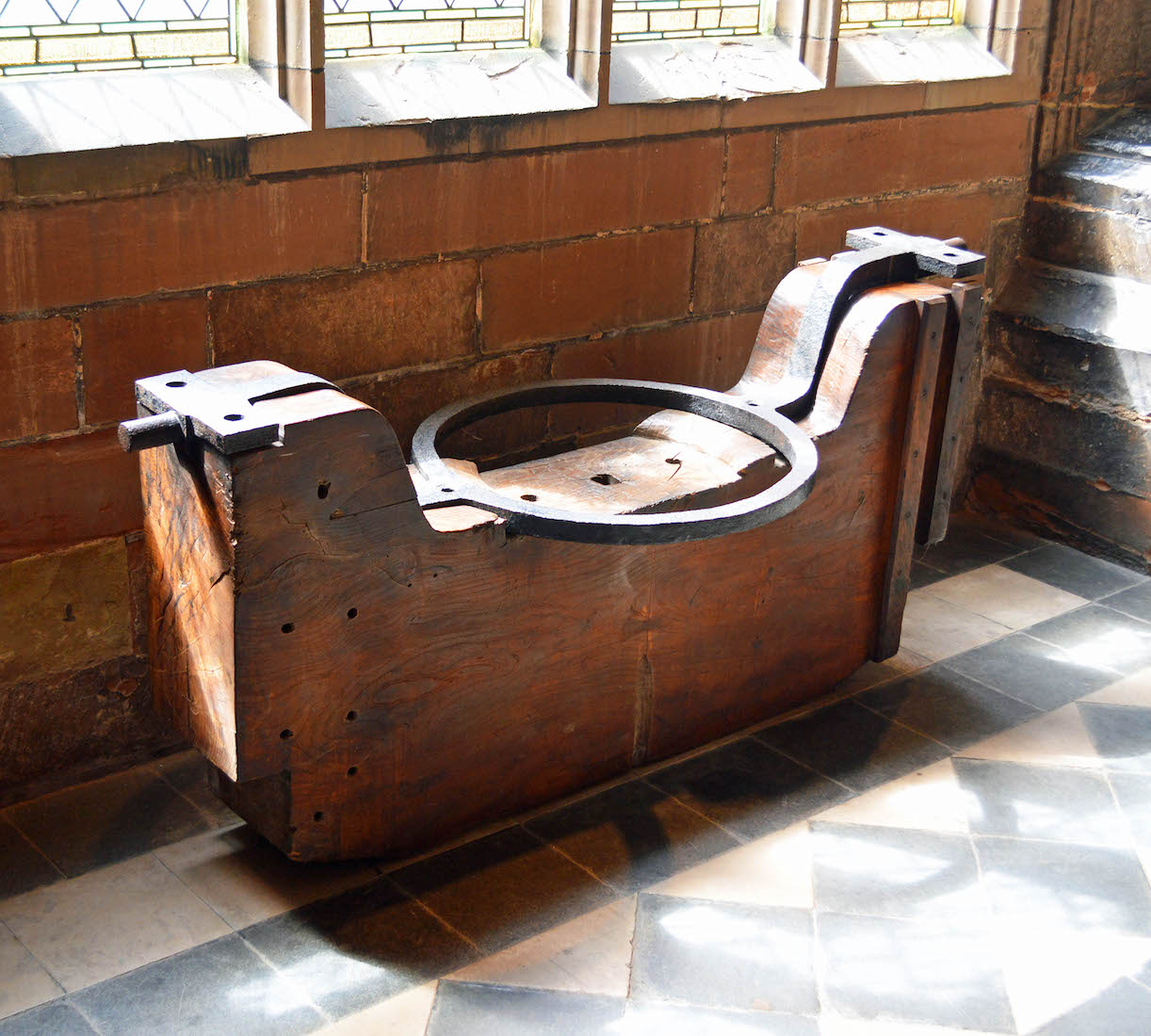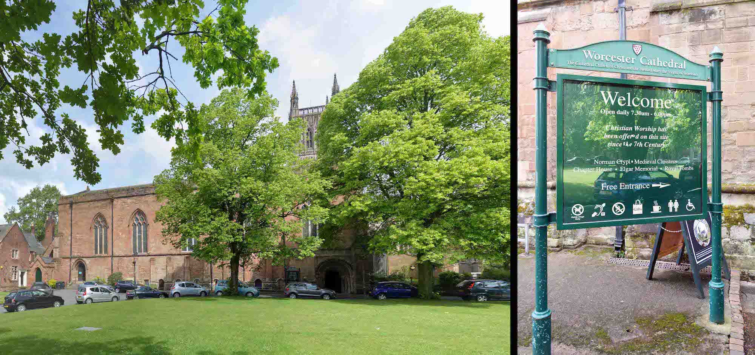
We arrive at the railway station, walk through the city, and come to the Cathedral. It is my custom to first walk right around the outside of each Cathedral, and in retrospect I wonder why this time my recorded walk begins on the South side, instead of the more obvious North side. Then I remember ... the vist to the café!! The notice board provides some very brief information. Visible from this side is the College hall of the King’s School – a building not generally open to the public. It is a Norman building, reconstructed in the 14th century. PLAN
2. COLLEGE HALL AND CHAPTER HOUSE
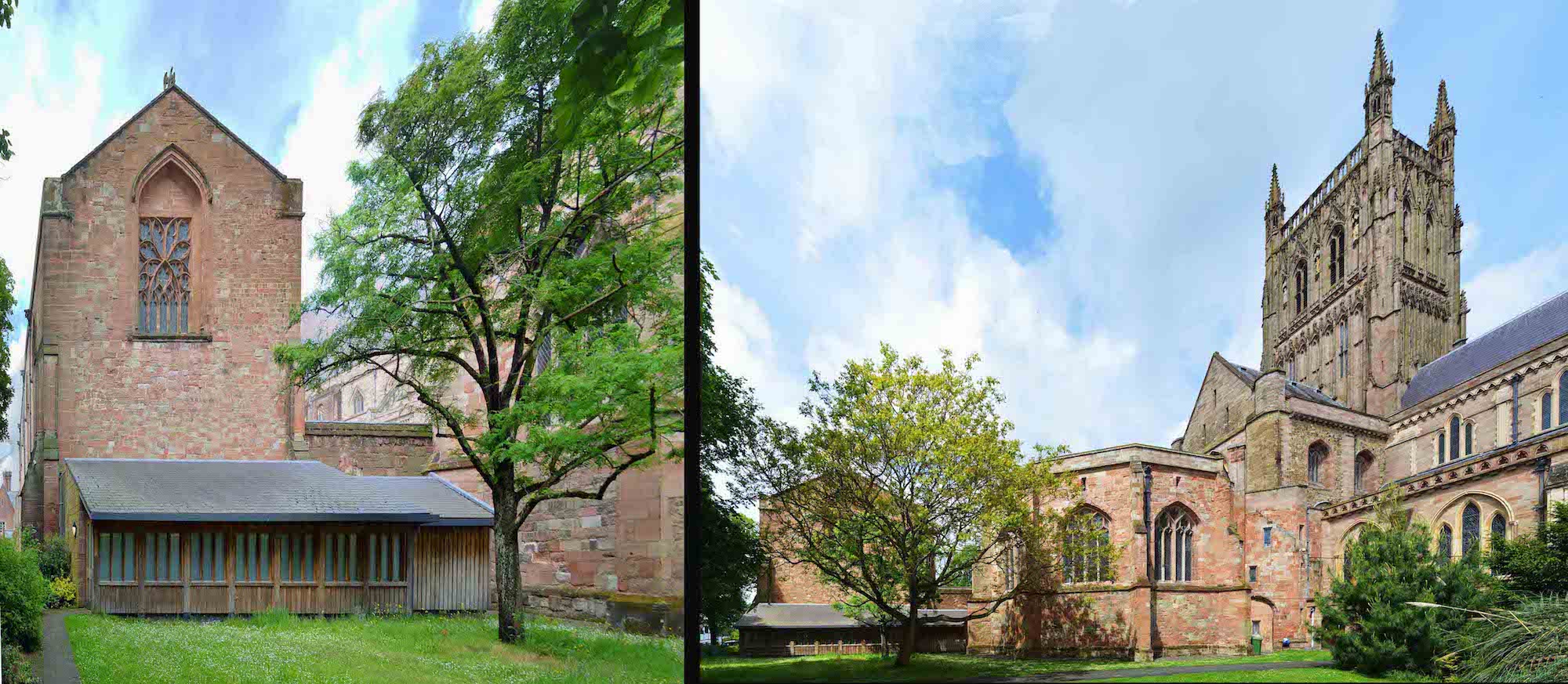
As we move around the Cathedral in an anticlockwise direction, we come to the end of the College hall, and the chapter house also comes into view. This chapter house dates from around 1100, and was where the monks used to gather each day to read a ‘chapter’ of the Rule of St Benedict.
3. SOUTH QUIRE AND GUEST HOUSE RUINS
From here we can look across to the South choir and Southeast transept, while closer are the ruins of the old guesthouse. This was the wing of the Cathedral where the medieval monks entertained and accommodated their important guests passing through Worcester, including many monarchs. They remain as a ruin in the Cathedral grounds and continue to be cared for and restored as part of the ongoing conservation of Worcester Cathedral.
4. TOWER AND GABLE
If we look closely at the central tower, we see various small figures standing in their niches near the top. The gable of the Southeast transept also has interesting small decorations. • Built between 1084 and 1504, Worcester Cathedral represents every style of English architecture from Norman to Perpendicular Gothic. It is famous for its Norman crypt and unique chapter house, its unusual Transitional Gothic bays, its fine woodwork and its ‘exquisite’ central tower, which is of particularly fine proportions.
5. ST MARY’S GATE AND THE EAST WALL
Continuing our circuit of the Cathedral, we come to St Mary’s Gate. This was built in the 14th century as part of the old walls defending the city of Worcester, and entrance to the old monastic precinct. The Victorians thought it to have been built in the 10th century during the reign of King Edgar, which is how it got its alternative name, Edgar Tower. It is currently used as a school library. Through the gate, we turn left to walk past the East wall of the Cathedral.
6. EAST END AND WAR MEMORIAL
This section of the East end abuts onto St George’s Chapel. On the lawn is a memorial to both World Wars. Unusually, this has no names on it. • What is now the Cathedral was founded in 680 as a Priory, with Bishop Bosel at its head. The first priory was built in this period, but nothing now remains of it. The crypt of the present-day Cathedral dates from the 10th century and the time of St Oswald, Bishop of Worcester.
7. NORTH TRANSEPT AND SECOND WAR MEMORIAL
A little further along, the tower and North transept come into view. Nearby is a second war memorial – this one for the South African War. The text says the memorial is for the men of Worcestershire who gave their lives in this war. • Monks and nuns had been present at the Priory since the seventh century. The monastery became Benedictine in the second half of the tenth century. There is a connection with Fleury Abbey in France, as Oswald, bishop of Worcester from 961 to 992, and prior at the same time, was professed at Fleury and introduced the monastic rule of Fleury to Worcester.
8. TO THE NORTH DOOR
Continuing our walk, we arrive at the North door – the main entrance to the Cathedral. • Remains of the Priory dating from the 12th and 13th centuries can still be seen. The Priory came to an end with King Henry VIII’s Dissolution of the Monasteries, and the Benedictine monks were removed in 1540 and replaced by secular canons. In the 1860s the cathedral was subject to major restoration work planned by Sir George Gilbert Scott and A. E. Perkins.
9. THE NORTH DOOR
There are twelve sculpted figures around this Northern entryway. Christ stands at the top centre, and Saints Peter and Paul on either side at the bottom. The remaining ten appear to be disciples of Jesus, presumably excluding Judas. This entrance porch is a feature which was designed to eliminate the draught which, prior to the installation of modern swing doors, would blow through the Cathedral whenever the Western doors were open.
10. WEST WALL
We near the end of our circuit of the Cathedral by coming to the West wall, which faces out to the River Severn across a small lawned area. An image of this West façade appeared on the reverse of the Series E British £20 note commemorating Sir Edward Elgar, issued between 1999 and 2007. • Worcester Cathedral was extensively restored from 1857 to 1874 by W. A. Perkins and Sir George Gilbert Scott. Most of the fittings and the stained glass date from this time.
11. SOUTH CLOISTER
We return to our starting point – the West entry by the College Hall. This brings us to the cloisters where the early Priory monks would have exercised. We first explore the South cloister. The floor is pleasantly tiled in a zig-zag pattern. Above the stonework is a mixture of red and cream stone, and there are various decorative bosses. An art exhibition is in progress during our visit.
12. MILLENIUM WINDOW
The main item of interest in the South cloister is the Millenium Window at the centre. Created by by Mark Cazalet, this window consists of three layers of glass on which the images are etched. The window commemorates events in the City, County and Diocese over the last one thousand years. An information board gives us the details. • Worcester Cathedral embodies many features, such as the two transepts, common to English medieval cathedrals. This feature was to facilitate the private saying of the Holy Office by many clergy or monks.
13. WEST CLOISTER
We turn the corner into the West Cloister which leads to a (closed) door into the nave. Of interest along this side of the cloister is a pair of glass doors opening into the central ‘garth’ or garden area.
14. CLOISTER GARTH
The garth is largely a lawned area, but with some garden and many flat memorial slabs. Ahead is the just-visible central tower, the South transept, and the chapter house. At right we see the Millenium Window. The circular chapter house of 1120 is from the Norman period, made octagonal on the outside when the walls were reinforced in the 14th century.
15. WEST CLOISTER NICHE
Also in the West cloister is this recessed niche with a display table, and information about helping to restore Edgar Tower which we saw earlier. •• Here begins a history timeline of the Cathedral. 680 Diocese founded, and Bosel consecrated as first bishop. First Cathedral dedicated to St. Peter. 983 Oswald founded a Benedictine monastery with a church dedicated to St. Mary which superseded St. Peter’s as the Cathedral of Worcester. 1062 Wulfstan, Prior of Worcester appointed bishop. 1084 Present Cathedral commenced by Bishop Wulfstan, beginning with the crypt. ...
16. CLOISTER CORNER
In the Northwest corner of the cloister is the entrance to the gift shop, and as we have seen, steps up to an entry to the nave. •• [Timeline] 1089 Crypt, and that part of the Cathedral above it, completed. 1170 c Two Western bays of the nave rebuilt in Transitional Style. 1175 Central Tower collapsed. 1203 Canonisation of Wulfstan. His shrine became a place of pilgrimage. 1216 King John buried in Cathedral. 1218 Restoration of the Cathedral almost complete. Service of Rededication held in presence of Henry III. 1224 Construction of the Lady Chapel begun in Early English Style. ....
17. NORTH CLOISTER
At first sight, the Northern Cloister which runs alongside the Cathedral wall, appears to be quite similar to the previous two sides of the square. However, we quickly find that the windows along this side have colourful stained glass which adds colour and interest. We investigate these starting from the far end (West). •• [Timeline] 1317 Rebuilding of the Nave commenced under Bishop Cobham. 1374 Present Tower completed. 1386 Magnificent north porch built. 1502 Prince Arthur buried in the Cathedral. 1540 Monastery dissolved. 1640-60 Much of Cathedral damaged by Parliamentarians. ...
18. NORTHERN CLOISTER WINDOWS 1–4
From left, the central named figures in these windows are: • Edgar, Ethelwold; • Wulfstan, Lanfranc; • K. Henry II, Thomas A Beckett; • Henry III, Simon of Montfort. •• [Timeline] 1857c Cathedral restored by the Victorians during the next 20 years. 1988 Major restoration launched and is still ongoing. 1992 1000th Anniversary of St. Oswald. 2008 1000th Anniversary of St. Wulfstan’s birth. [From a Cathedral Publication]
19. NORTHERN CLOISTER WINDOWS 5–7
From left, the central named figures in these windows are: • [Henry III, Simon of Montfort]; • Alexander Neckham, Roger Bacon; • Chaucer, Wyclif; • Judge Littleton, William Cacton.
20. MEDIEVAL INSTRUMENT!
This medieval instrument sits in the North cloister below one of the windows. What is it?!


