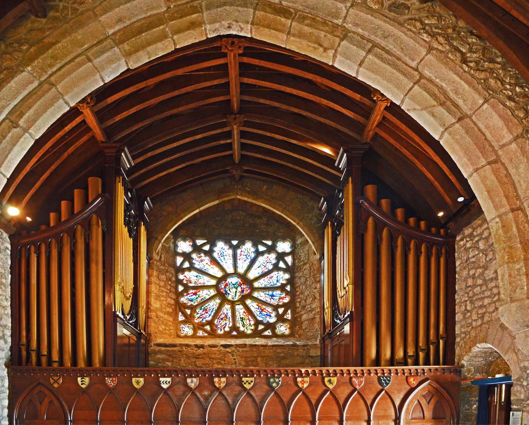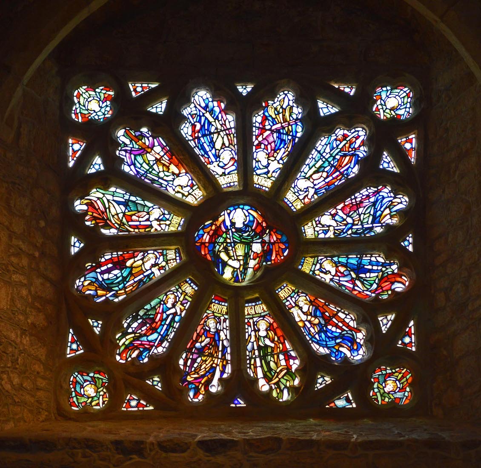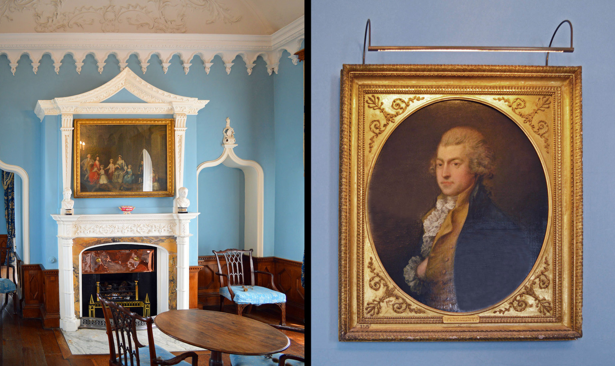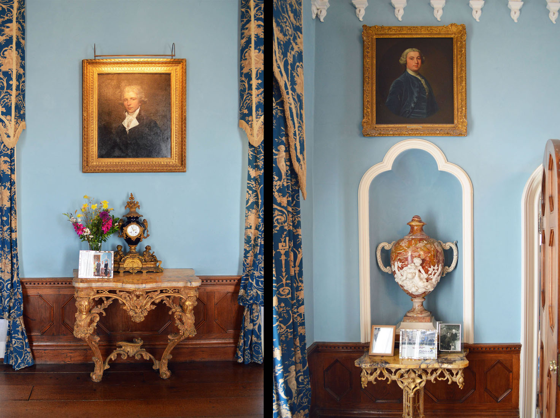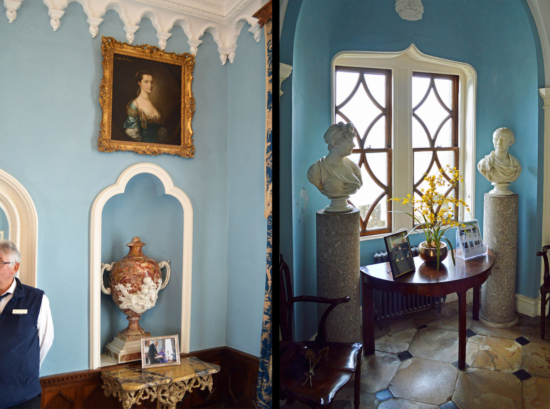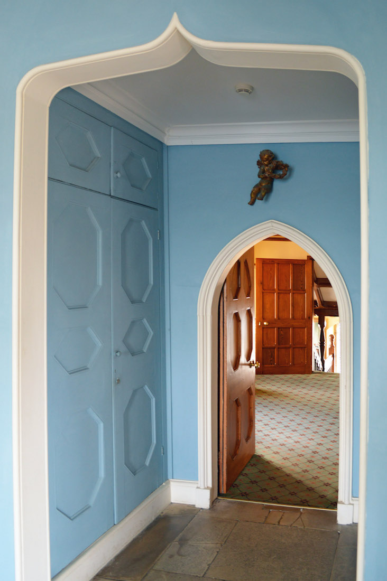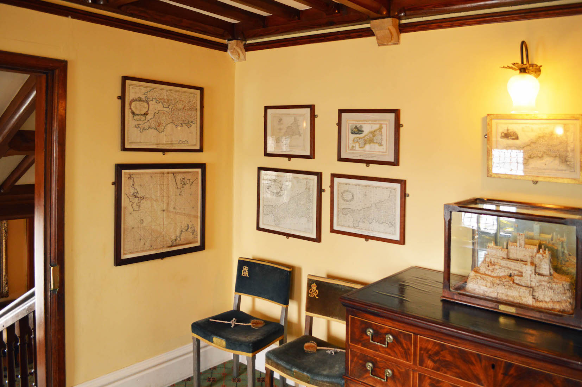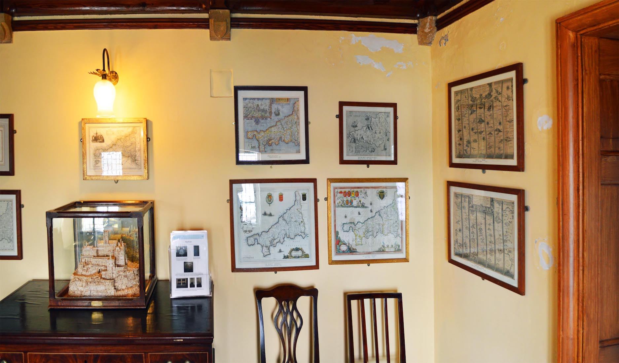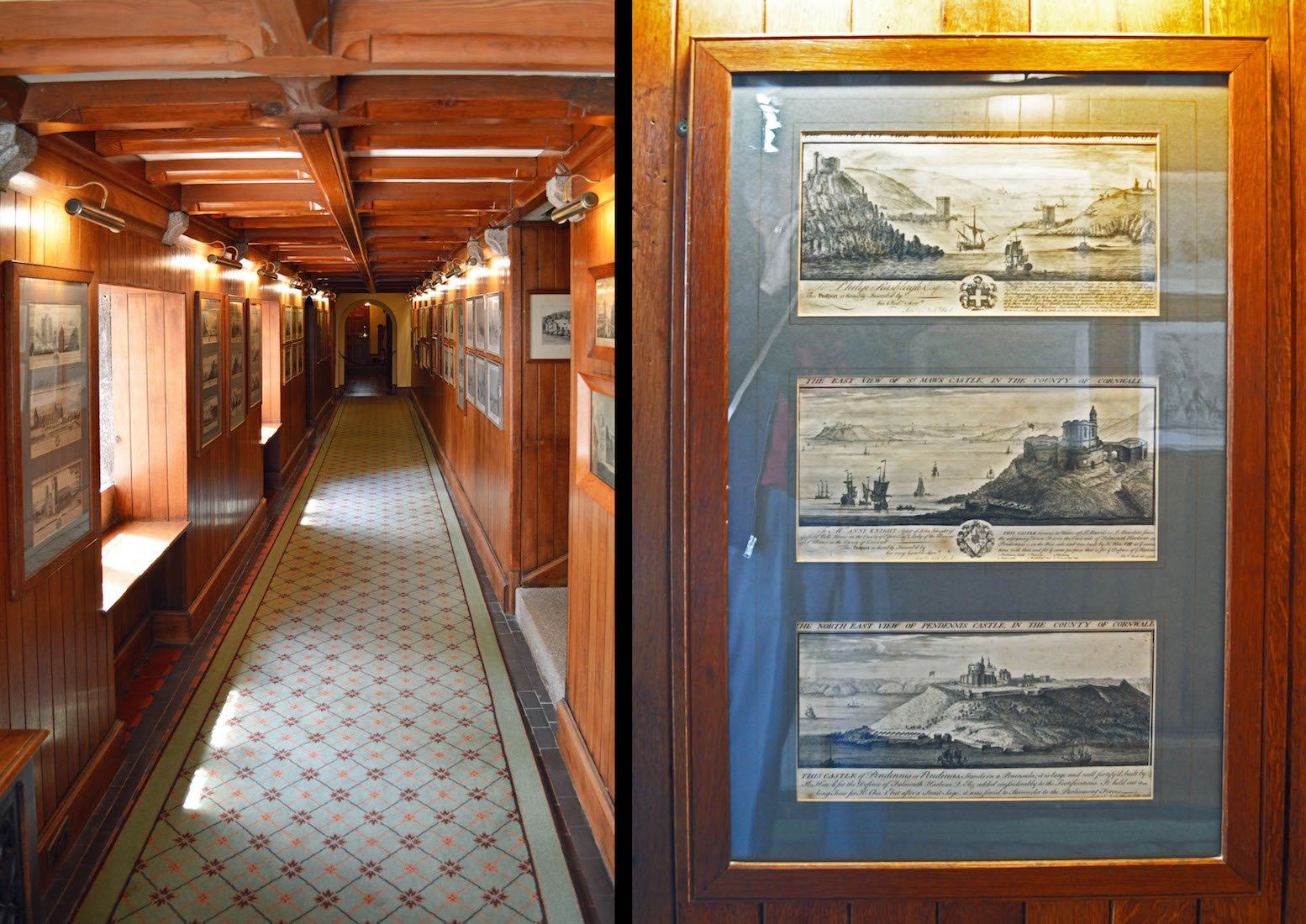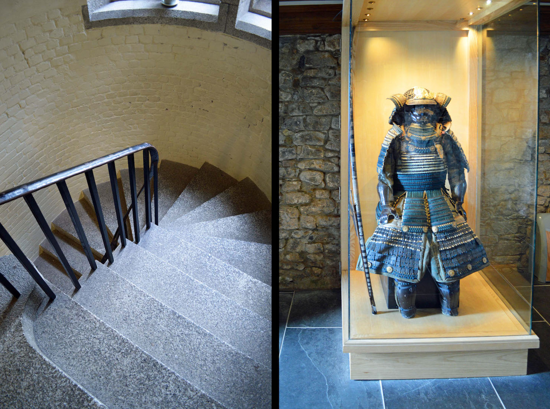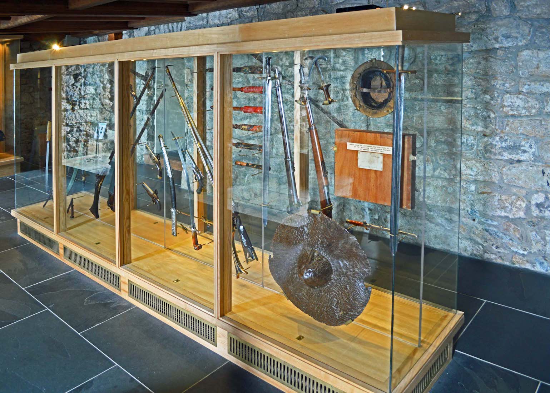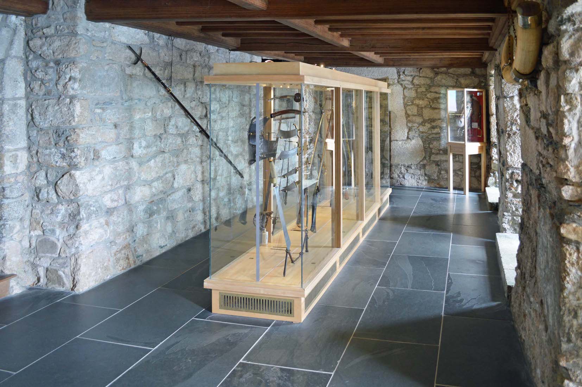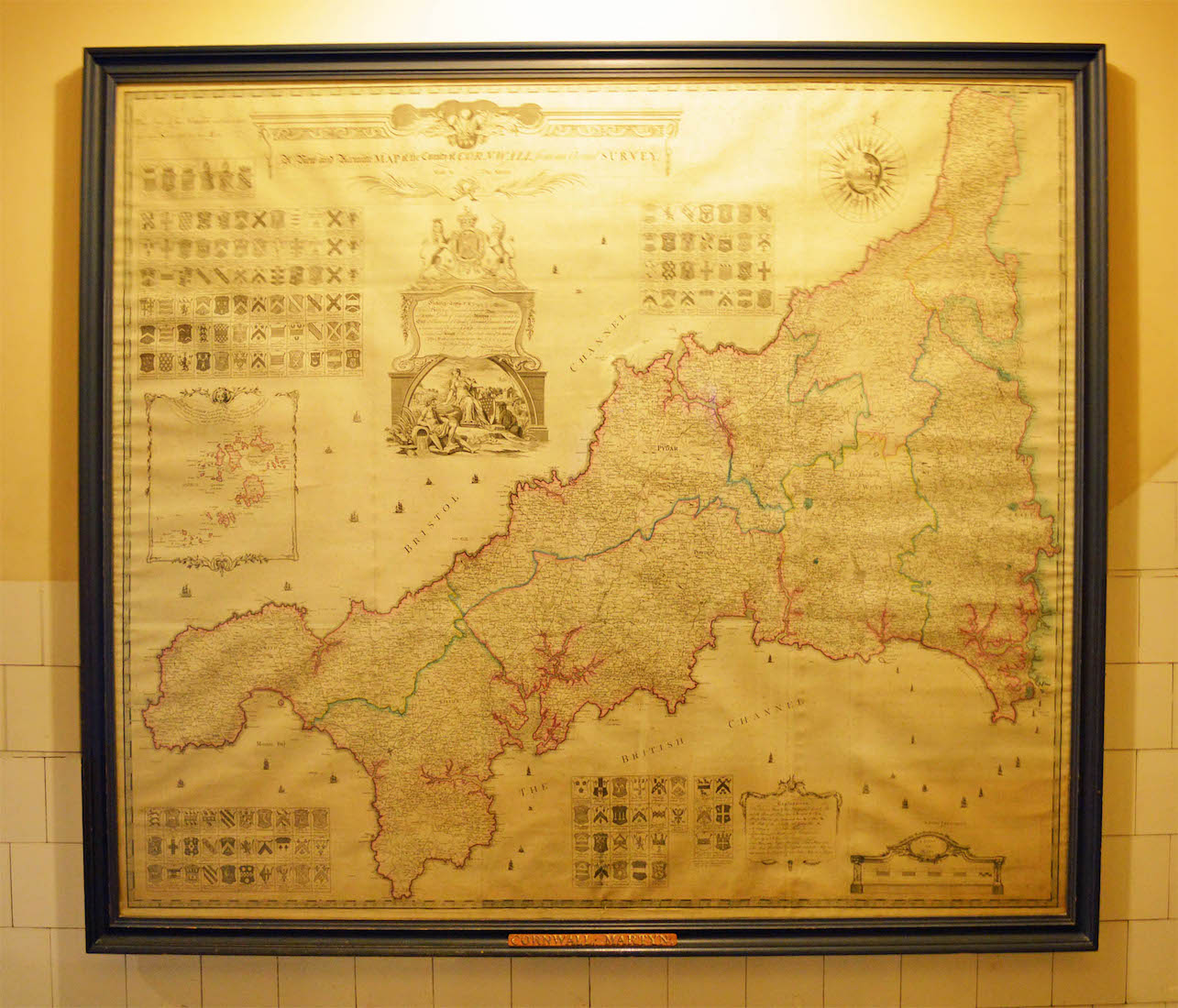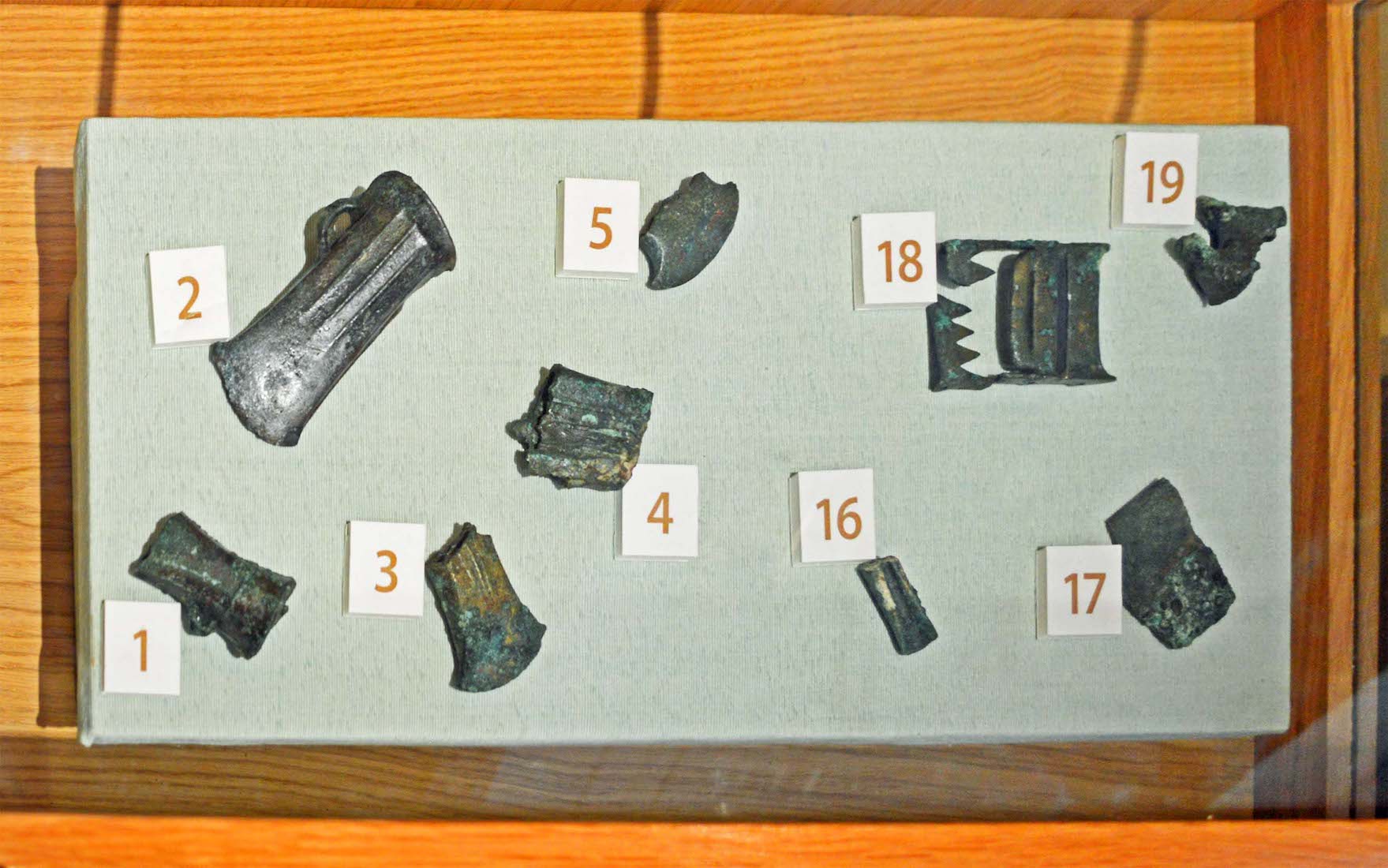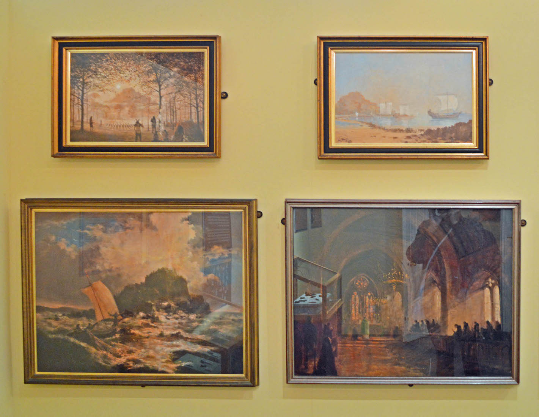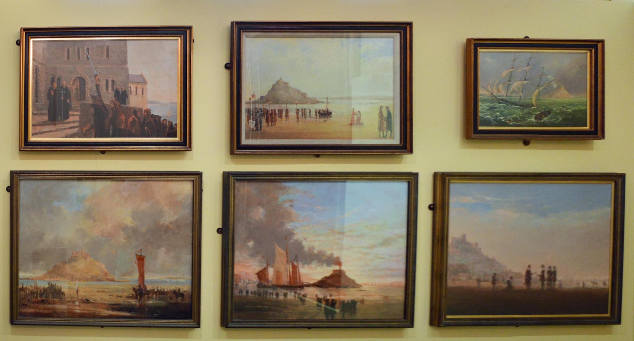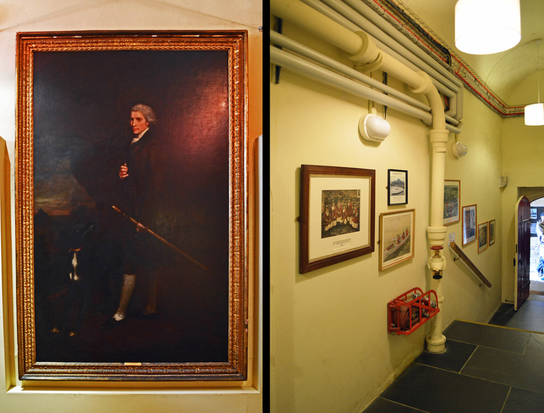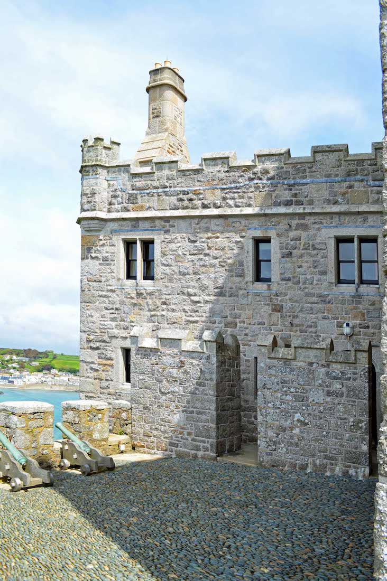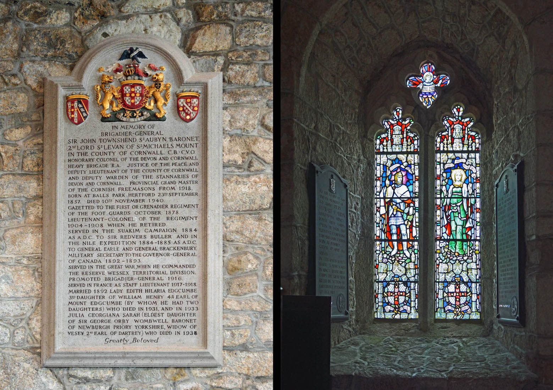
We continue our exploration of the Church, moving to the North side. At left is a memorial to Brigadier-General Sir John Townshend St Aubyn, Baronet, 2nd Lord St Levan of St Michael’s Mount. This window celebrates Victory and Peace. The side panels are in memory of those to whom the windows are dedicated. PLAN
D55. LANTERN CROSS
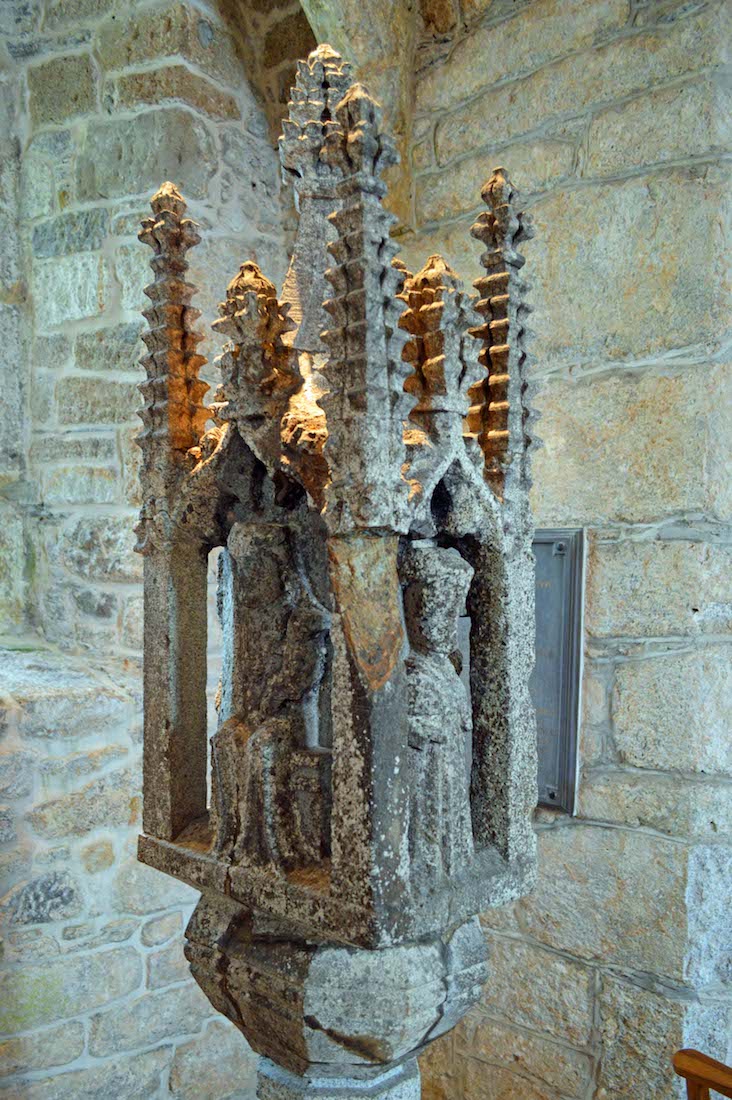
Then there is this 15th century Lantern Cross. It is made from Cornish stone, and may well have been commissioned for the original Lady Chapel. The pinnacles were added in 1827.
D56. CHURCH WEST WALL
Looking to the back of the Church we see a glorious rosewindow framed by the pipes of an organ. The organ was built by John Avery of Bristol in 1786 for Colonel John Lemon, MP for Truro, for his London house. After complaints by the neighbours at his loud night time recitals, he was persuaded to sell it to his friend John St Aubyn for £800. The organ retains its superb tonal quality.
D57. ROSE WINDOW
This beautiful 15th century rose window was installed to commemorate the 1st Lord St Levan after his death in 1908.
D58. BLUE DRAWING ROOM, PAINTING
We leave the Church and cross the North Terrace to enter the Blue Drawing Rooms. These were a conversion of the original Lady Chapel by the 4th Sir John, around the time of his marriage in 1756. The painting of the family group above the fireplace is by Thomas Hudson, and shows the 4th Sir John and his wife Elizabeth with her mother and their five children, the 5th Sir John and his four sisters. The painting at right is likely to be the 4th Sir John St Aubyn.
D59. BLUE ROOM PAINTINGS
On display in the Blue Drawing Rooms are a number of paintings of family members, a decorative table and clock. This painting is of John St Aubyn, and is painted by Sir Joshua Reynolds. Also on display are two red jasper and white marble vases. The vases, which stand on either side of the entrance, are believed to have been made by Sir Henry Cheere, a consistently successful English born sculptor in London.
D60. PAINTING AND VASE II, BUSTS
Another painting and similar vase are to be found on the right side of the entrance. The busts by the window are of the 5th Sir John and his eventual wife, Juliana. They are by Joseph Nollekens, widely regarded as the finest English sculptor at the time.
D61. LEAVING THE BLUE ROOM
We now leave the Blue Drawing Rooms ... .
D62. MAP ROOM
Another door from the vestibule to the Blue Drawing Rooms leads to the Map Room. The maps on the walls of this room date back to the late sixteenth century. In a cabinet to our right is a model of the Mount made out of champagne corks by Henry Lee, butler in the 1930s. Henry Lee worked on the Mount for 49 years.
D63. MORE MAPS
Here is another view of the Map Room. The charming map showing the whereabouts of various giants who according to legend once occupied the high hills of Cornwall was drawn by William Holes in 1612.
D64. THE LONG PASSAGE, MOUNT DRAWINGS
From the Map Room we descend a short flight of stairs, and turn right into the Long Passage. This passage was created as part of the renovations of 1780, and contains numerous prints and drawings. These include ten drawings of the Mount by William Borlase, which provide a detailed record of the Castle externally around 1760.
D65. THE KITCHEN STAIRS, SUIT OF ARMOUR
We leave the Long Passage, descending the ‘Kitchen Stairs’, and come to the Garrison Room where the armoury is housed. Included in the exhibits in the Garrison Room is a magnificent Samurai suit of armour which dates from about 1800. The subsequent period was a predominantly peaceful phase in Japanese history, and it is likely that the armour was seen in procession rather than in battle.
D66. ARMOUR DISPLAY
The main feature of the Garrison Room is this glass showcase containing the display of armour.
D67. GARRISON ROOM
This is the view of the Garrison Room as seen from the north end. Note the incredibly long sword on the wall.
D68. OLD MAP
Leaving the Garrison Room we pass through a tunnel going underneath the Church. We enter the former Victorian kitchen, which is now called the Museum Room. This is an interesting old map of South West England.
D69. OLD BRONZES
In 2009, Darren Little, one of the gardeners, discovered a small Bronze Age hoard in a cavity under a rock. The hoard dates from 1000 to 800 BC when bronze metal working was at its peak.
D70. MUSEUM ROOM PAINTINGS
Also in the Museum Room are a number of vivid paintings by John Miller. These show various scenes from the history of St Michael’s Mount.
D71. JOHN MILLER’S PAINTINGS
Some more of John Miller’s paintings, with the Mount prominently featured.
D72. MUSEUM PAINTING AND EXIT PASSAGE
As we leave the museum we pass this painting ... ... and there is a further descent past some Castle plumbing to the Exit Door. Various paintings line the walls.
D73. EXIT DOOR
The Exit Door is an unmarked gap just north of the West Entry Door. Just outside this door are some elegant canons captured from a French frigate disabled by fire from the Mount during the Napoleonic War. I conclude my tour of the Castle well satisfied: it has been a fascinating, enjoyable, and educational experience.


