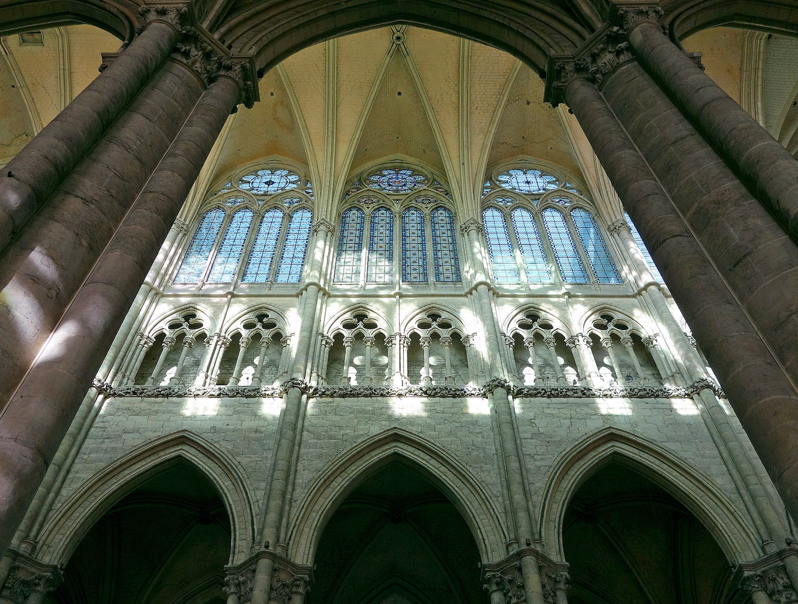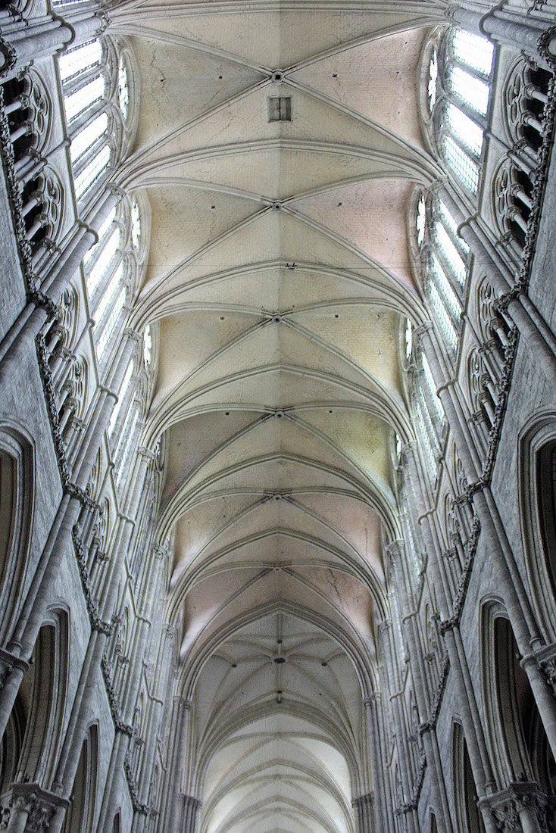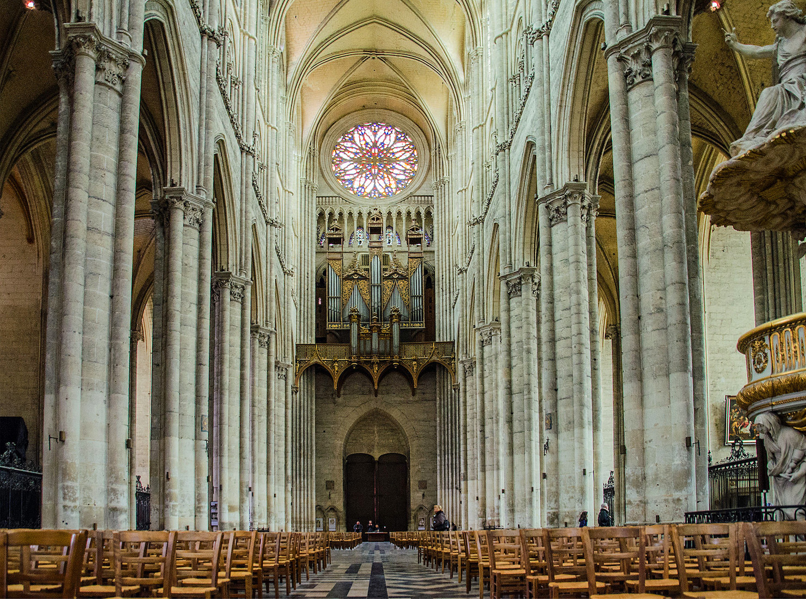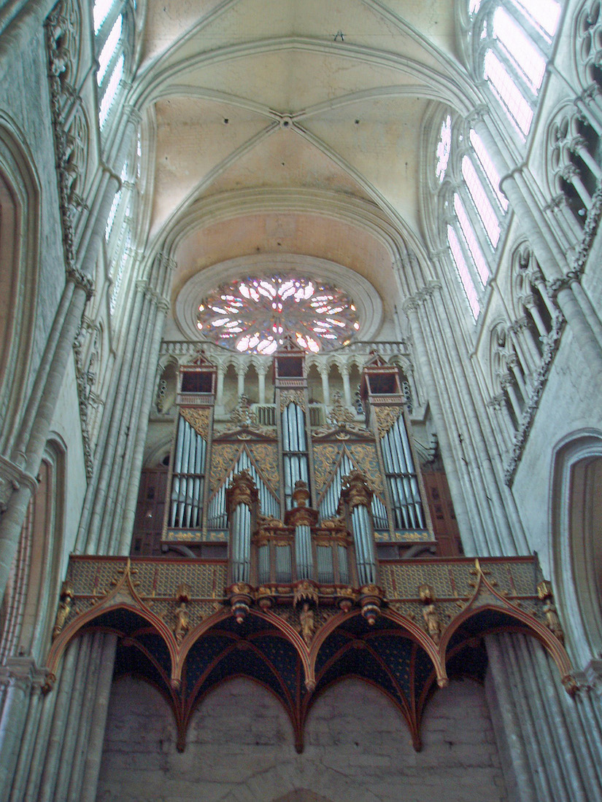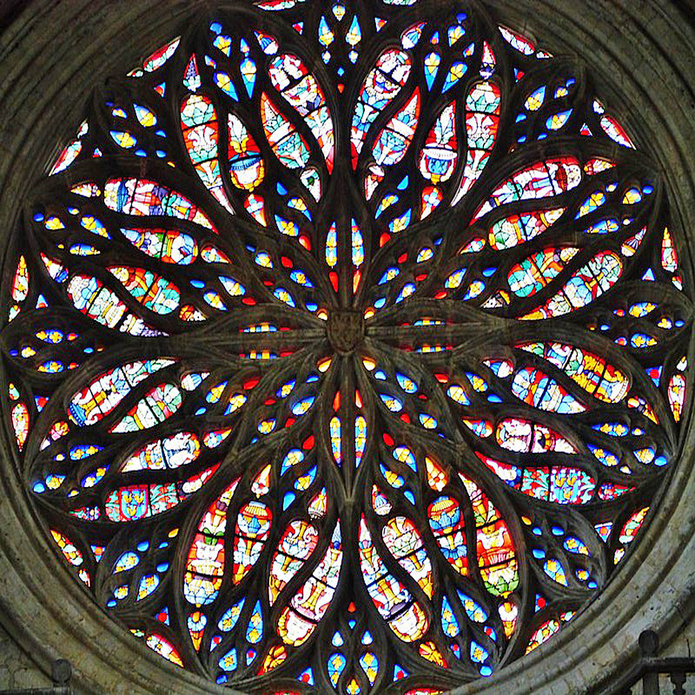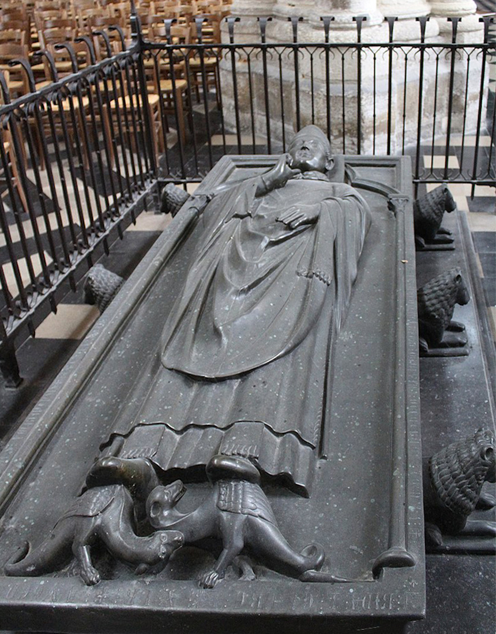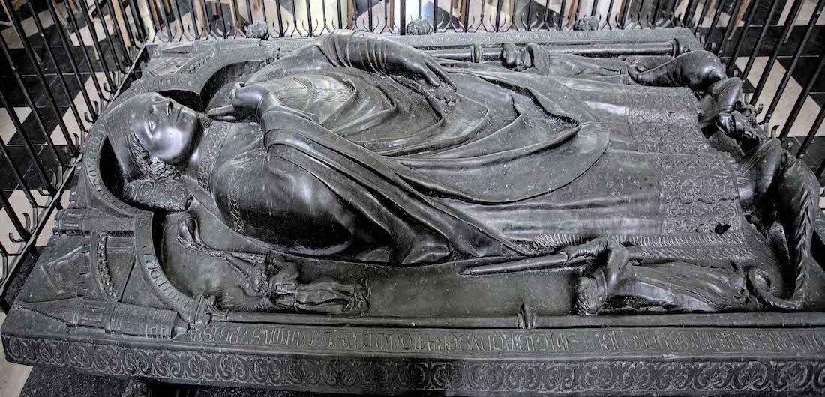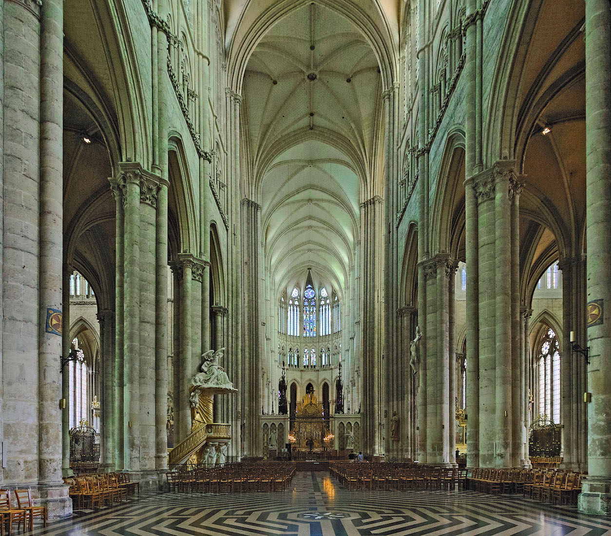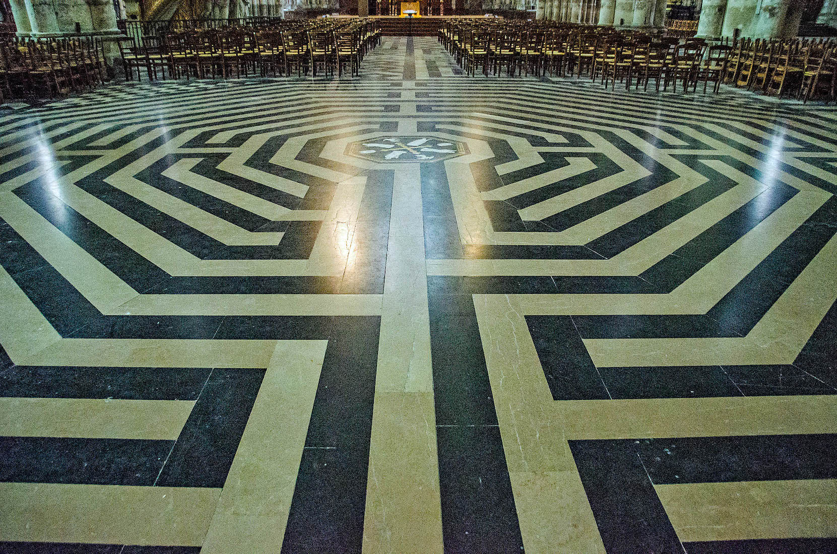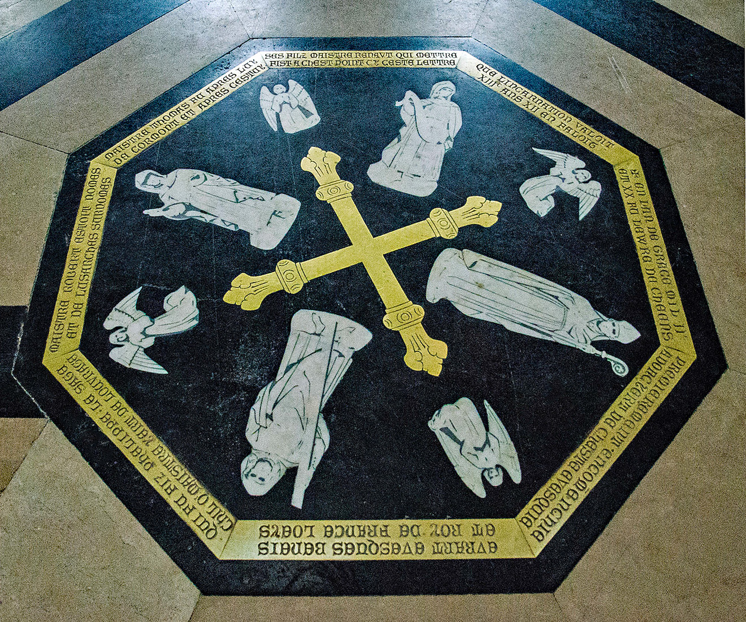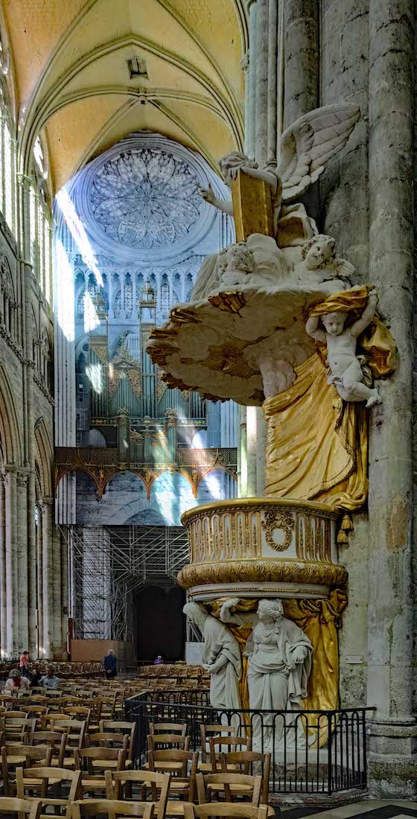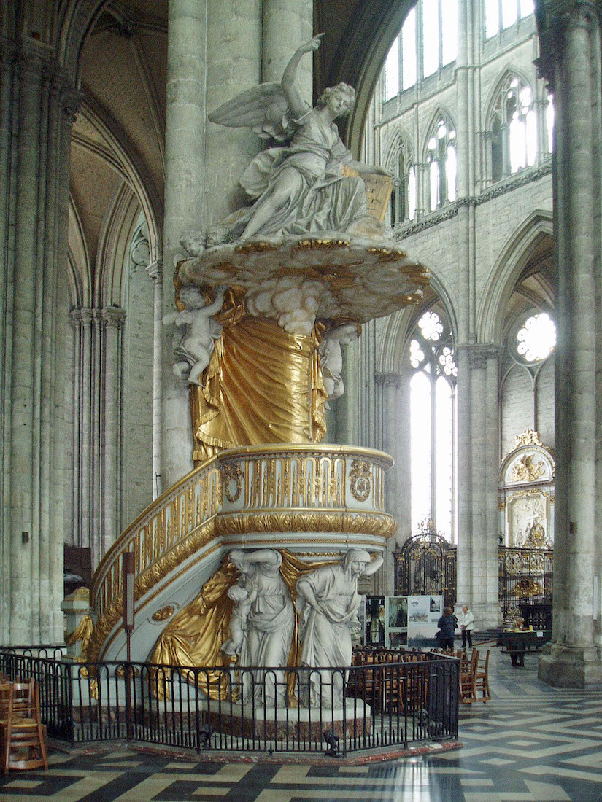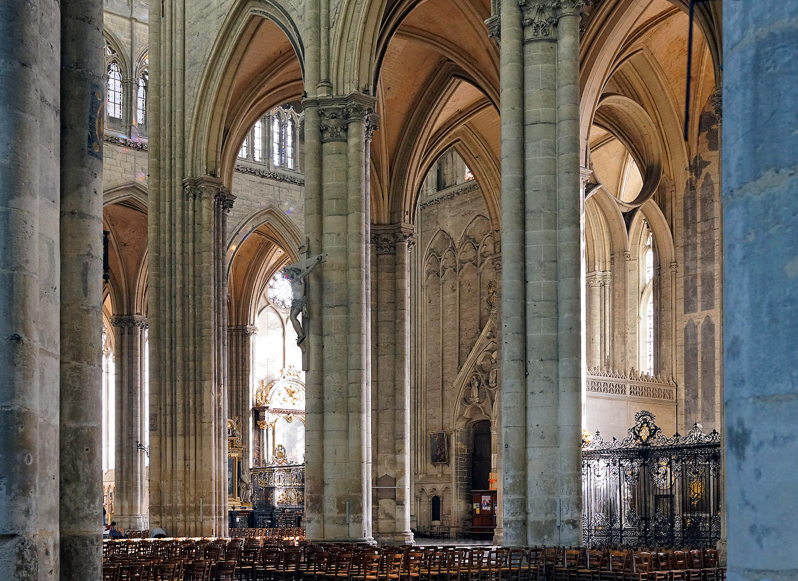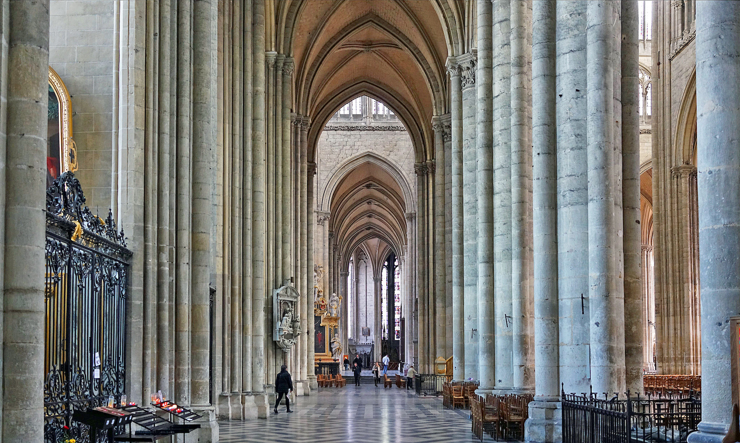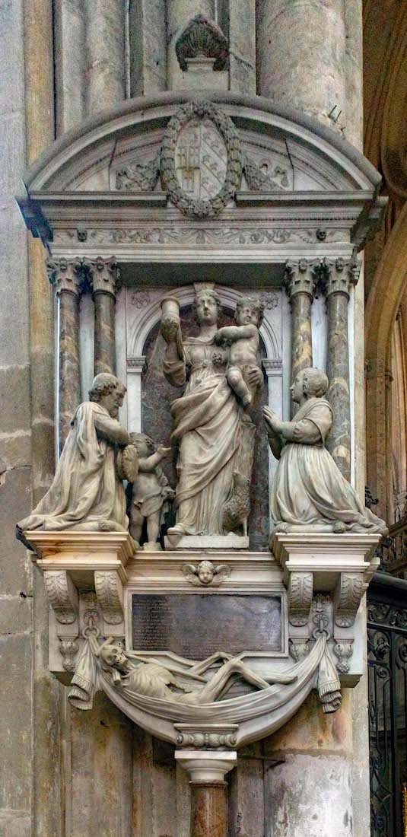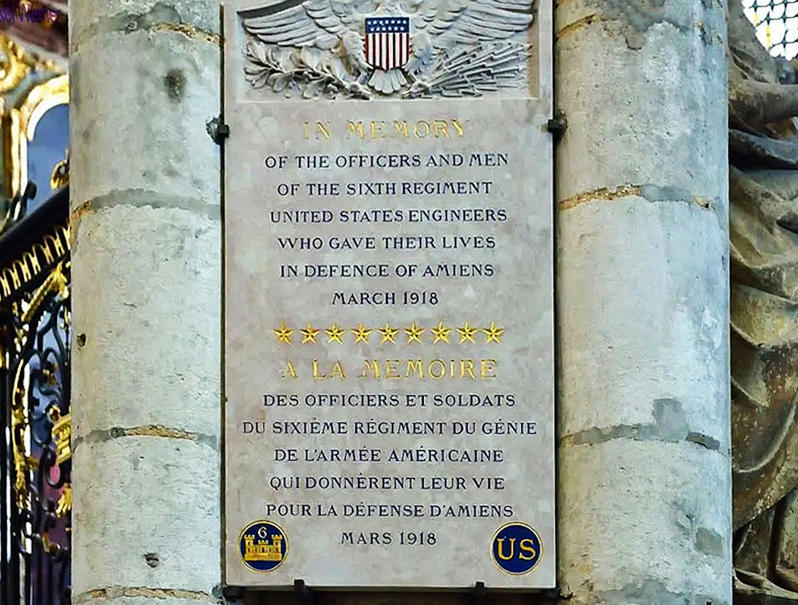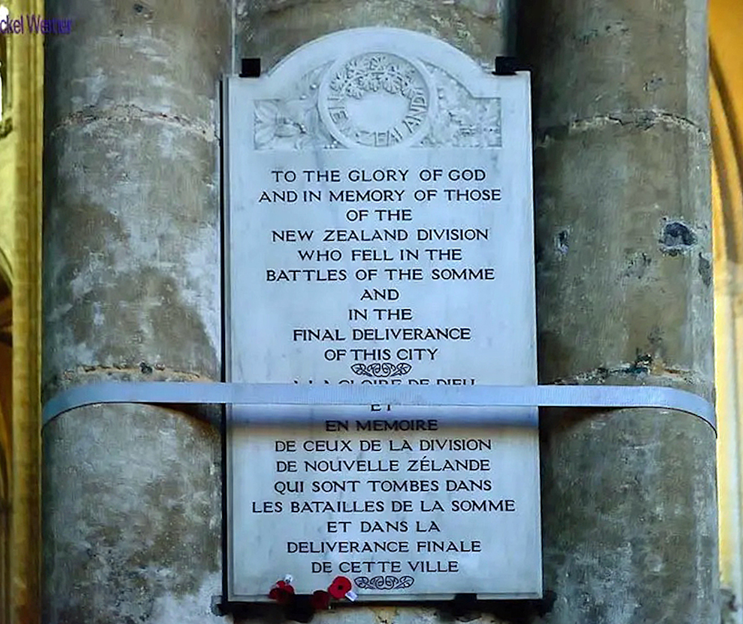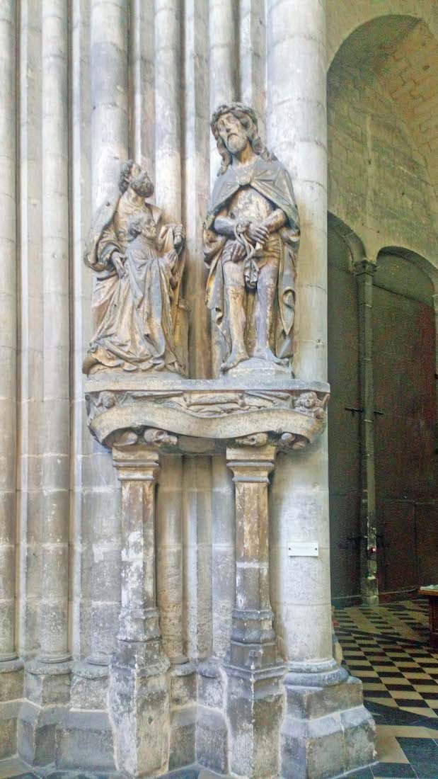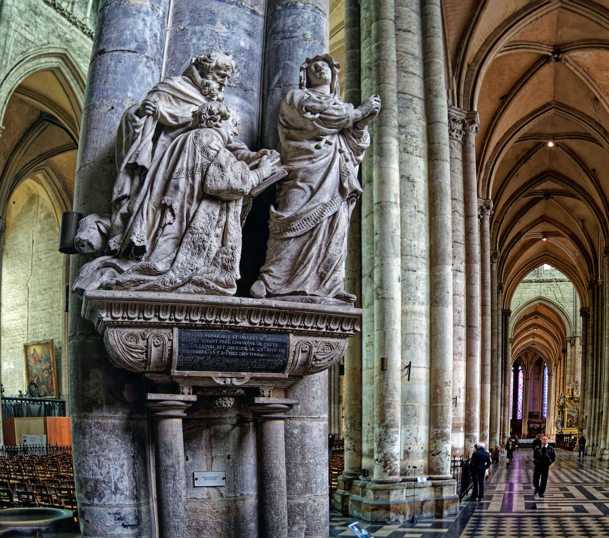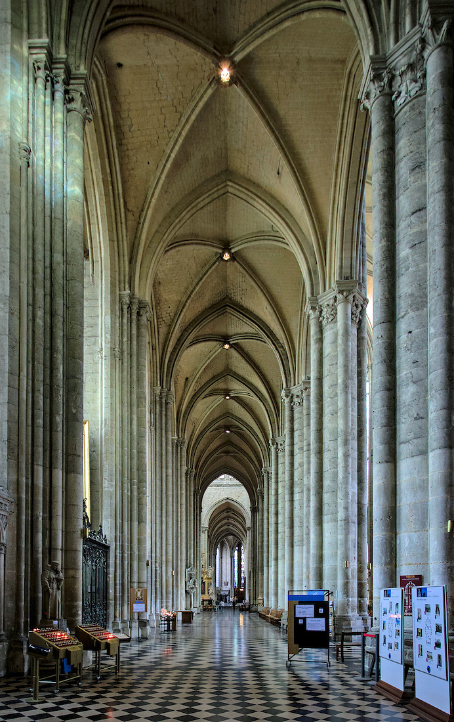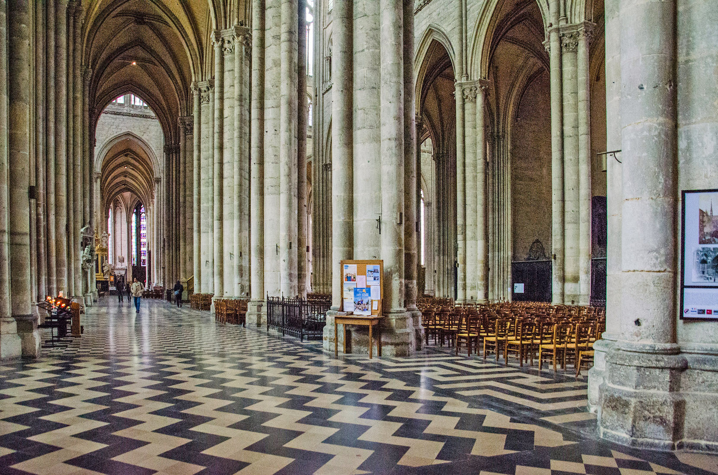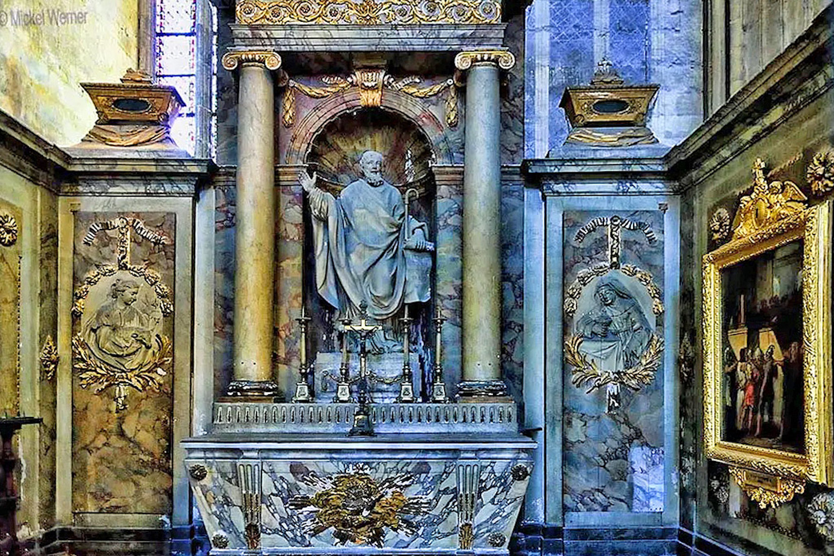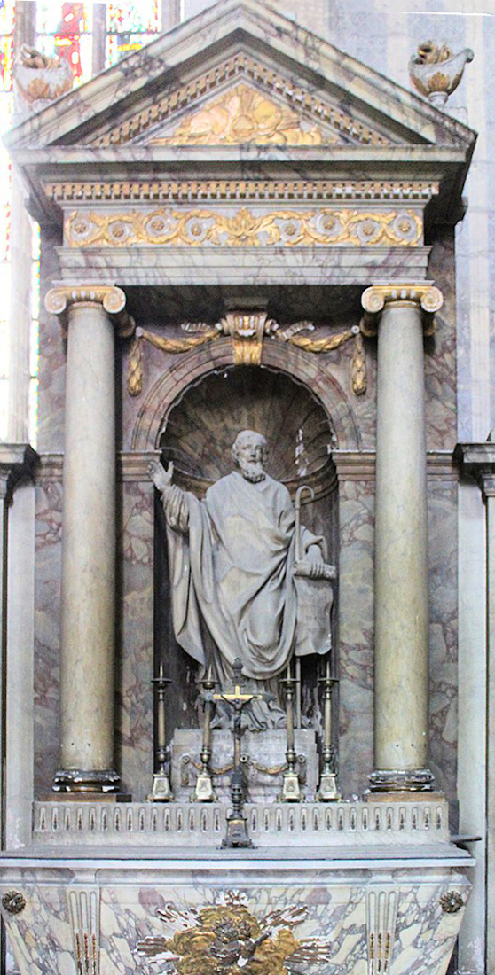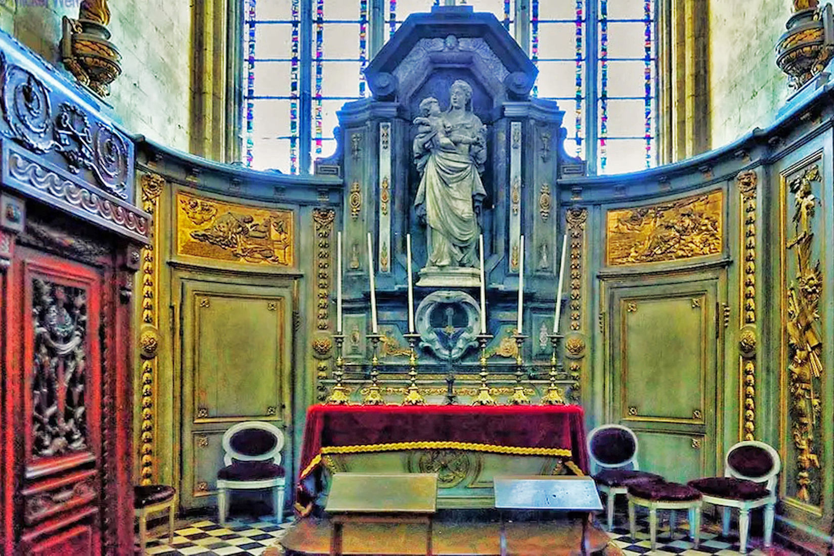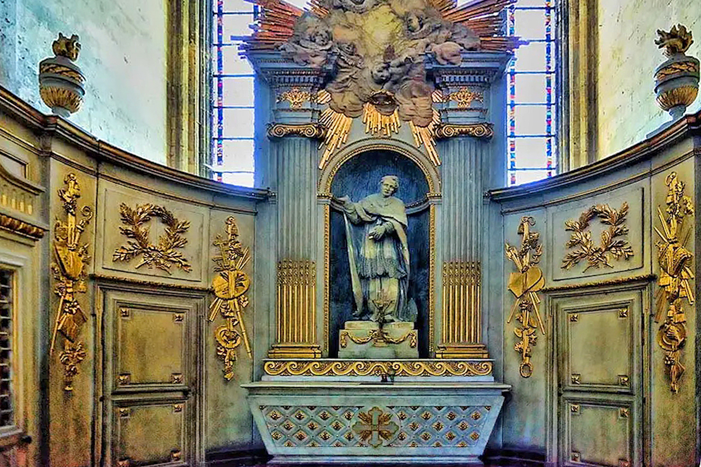NAVE
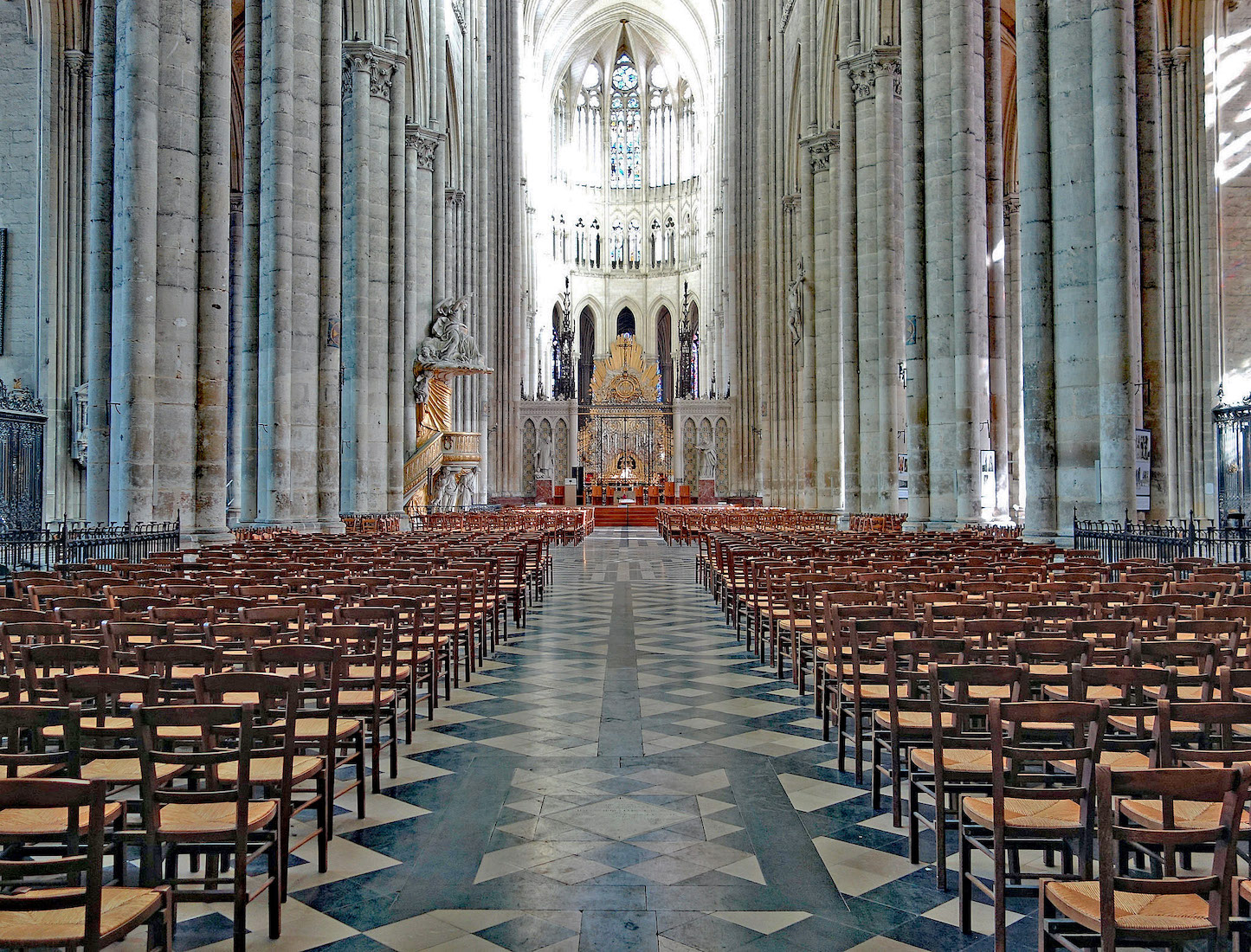
We stand at the back of the nave and gasp in amazement. This Cathedral is immense! Rather worn grey multi-pillar columns support the Gothic arches marching to the front apse which is a blaze of light. The sanctuary is screened from the nave, but a grand golden sunburst is visible from here. Rather closer, we see a large ornate pulpit at left, and a crucifix on the pillar just opposite. The floor is covered with black and white square tiles in some yet indiscernible pattern. Congregational seating is on linked sets of chairs. There is seating here for 7,700 people! INDEX
N2. ANOTHER VIEW CD
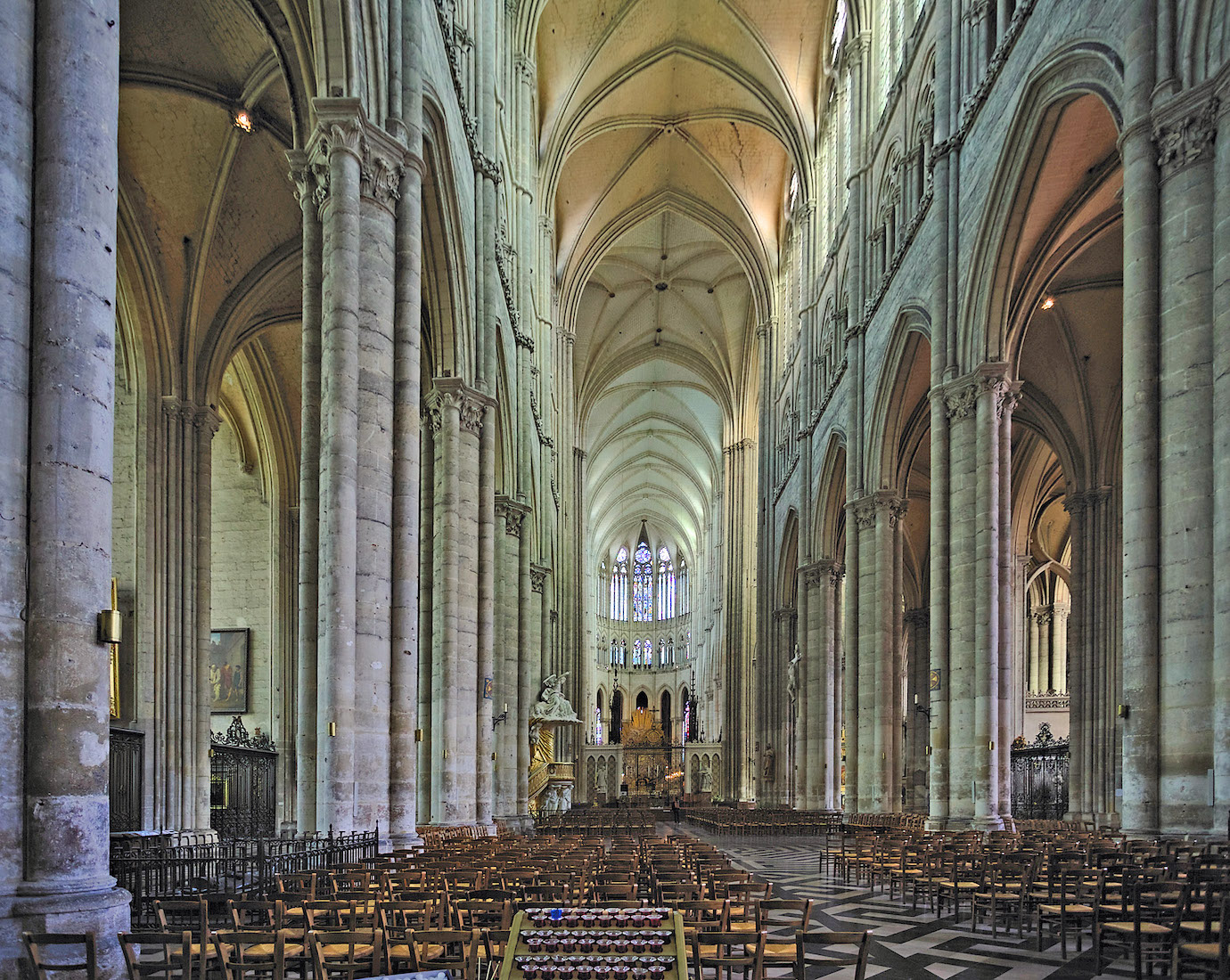
This angles view of the nave allows us to see the consecration crosses on some of the pillars, and a little of the vaulting above. As well we catch sight of some of the black wrought iron screens which saprate the side chapels from the main body of the nave.
N3. CLERESTORY WINDOWS SZ
Standing in the nave and looking up we see the triforium level above the main arches, and above this the stately clerestory windows, letting in an abundance of light. The Cathedral’s medieval stained glass was removed before World War I as a precaution, but most of it was destroyed in a fire while in storage. The clear glass was installed later in the 20th century, incorporating fragments of medieval glass that survived. Some of the original panels can be seen in the choir triforium and rose windows.
N4. NAVE VAULTING WC
Above us, the undecorated brick vaulting shows signs of wear. This Gothic rib vault is an extremely elegant structural solution based on a simple combination of diagonal and transverse arches. Together these arches channel all the weight of the vault into slender piers, leaving the intervening wall space free for large windows. [Photo Credit: Wikimedia Commons Dguendel]
N5. WEST NAVE LM
Turning to the west, we observe the rose window and organ above the central West portal doors. We might also notice the ornamentation of the column capitals, and the line of foliage at the triforium level.
N6. ORGAN AMT
The first organ in the Cathedral was a gift from Alphonse Lemire, an official of the court of King Charles VI of France. It was installed on the interior of the West wall of the Cathedral, below the rose window, between 1442 and 1449. All that survives of this organ is wooden gallery, lavishly decorated with Flamboyant Gothic carvings. The current pipes and case were installed in 1549, with additions in 1620. It was restored in the 19th century and again shortly before World War II.
N7. WEST ROSE WINDOW WC
Amiens Cathedral has three rose windows, each representing a different period of the cathedral’s construction. The rose window on the West façade is the oldest, from 1221–1230 in the High Gothic period, and represents Jesus Christ surrounded by the symbolic figures of the Apocalypse. [Photo Credit: Wikimedia Commons zairon]
N8. GEOFFROY D’EU WC
Half way down the nave, on either side of the central nave, and in line with the columns, an effigy and a tomb can be found. On the North side is the recumbent figure of Geoffroy Le Wallech or Le Valet, originally from the town of Eu (Seine-Maritime ). He studied philosophy, theology and medicine in Paris, where he obtained the degree of doctor in two of these disciplines, and became a canon of the cathedral chapter of Amiens before being elected bishop of Amiens inFebruary 1223. [Photo Credit: Wikimedia Commons Vassil]
N9. GISANT D’EVRARD DE FOUILLOY CD
On the South side we find the tomb and recumbent figure of Evrard de Fouilloy, bishop of Amiens (1211-1222).
N10. CENTRAL NAVE CD
Just a little further Eastward down the central nave aise we come to a labyrinth marked out on the floor.
N11. LABYRINTH LM LM
The Labyrinth of Amiens Cathedral is the second largest in France, being slightly smaller than its cousin in Chartres. Measuring about 12.1 meters wide, the labyrinth occupies the entire width of the fourth and fifth bays of the nave, and is thought to have originally been placed in the cathedral in 1288. Although it is octagonal, its tracks follow the same pattern as the Chartres labyrinth. Comprised of ‘white-and-blue-black’ stones, its entrance opens to the West, with the black stones acting as the labyrinthine path. •• The idea of a labyrinth is to follow the path slowly as a meditative exercise, perhaps leaving the outside world and finding God at the centre. •• Here, the text of the central medallion reads: ‘In the year of grace 1220, the construction of this church first began. Blessed Evrard was at that time bishop of the diocese. The king of France was then Louis the son of Philip the wise. He who directed the work was called Master Robert, surnamed Luzarches. Master Thomas de Cormont came after him, and after him his son Renaud, who had placed here this inscription in the year of the incarnation, 1288.’
N12. PULPIT CD AMT
The pulpit of the cathedral of Amiens is a baroque group (1773). The work was made by the sculptor Jean-Baptiste Dupuis and the architect Pierre-Joseph Christophle. At its base it is supported by life-size sculptures the three theological virtues: Faith, Hope and Charity
N13. VIEW ACROSS THE NAVE SZ
This is a general view across to the South side of the nave and the South transept, seen from close to the pulpit. A crucifix is attached to the column near the centre.
N14. NORTH NAVE AISLE AND MEMORIAL SZ WC
There are several memorials attached to nave columns. We look at these now, and indicate where they are to be found. We first look East down the North nave aisle. Geoffroy d’Eu lies at extreme bottom right, and following down the columns past two lots of stacked chairs, we see the steps leading up to the pulpit. The memorial we are interested in is above the tourist! This is the funerary monument of Jean de Sachy, alderman and master of Puy Notre-Dame (died1642) and his wife Marie de Revelois (died1644). They are shown with the Virgin Mary and little John the Baptist, patron saint of Jean de Sachy. The memorial is by Nicolas Blaset. Depiction of a skeleton was not unusual at this time. [Second Photo Credit: Wikimedia Commons ybroc]
N15. PILLAR MEMORIALS
Several of the pillars in nave and transept have war memorial plaques attached. Examples here show: • ‘In memory of the Officers and men of the Sixth Regiment United states Engineers who gave their lives in defence of Amiens March 1918.’ • To the Glory of God and in memory of those of the New Zealand Division who fell in the Battles of the Somme and in final deliverance of this city.’ [Photo Credits: travel-france-info]
N16. NAVE MONUMENTS WC WC
The monument at left is in the South nave, right at the West end near the West doors. It commemorates Pierre Bury (or Burry), born in Bruges on 2 June 1430, died in Amiens onApril 25, 1504. He was a Franco-Flemish priest and canon of Amiens, and a poet. •• On the adjacent pillar is a monument for Antoine Niquet who was also a canon of Amiens Cathedral. He died in 1652. The sculpture is the work of Nicolas Blasset. [Photo Credits: Wikimedia Commons Ybroc & Txllxt]
N17. NORTH AISLE VIEWS CD LM
We are next going to investigate the side chapels of the nave. We move to the North nave aisle, where the chapels line the left side, and there is a clear view through to the Northern ambulatory in the distance.
N18. ST AGNES CHAPEL MW WC
We begin with the St Firmin Chapel closest to the North transept, and work our way back along the North aisle to the West wall. For historical reasons there is some confusion in the naming of the chapels. So this chapel was once known as St Agnes’ Chapel. Drieu Malherbe, mayor of Amiens (died 1296) and his wife, Marie, left a rent for two chaplaincies, one in the cathedral dedicated to Saint Agnes. It is probable that construction of this chapel took place at the same time. These days, St Firmin has pride of place. [PhotoCredits: Photo1 travelfrance, Photo2 Wikimedia Commons Dguendel]
N19. ST LOUIS CHAPEL MW
The next side chapel to the West is the St Louis Chapel – or, these days, The Chapel of Our Lady of Mercy. It contains a painful and supplicating statue of the Virgin Mary, perhaps reflecting on the words of Simeon: ‘A sword shall pierce your heart’. the altar is composed of marbles of various colors.
N20. ST HONORE CHAPEL MW
We next come to the Chapel of St. Honore. It contains a sculpture of St. Honoré. Saint Honoratus of Amiens (Honoré) (died 16 January ca. 600) was the seventh bishop of Amiens. The statue dates from 1780, and is by the sculptor Jacques Firmin Vimeux.


