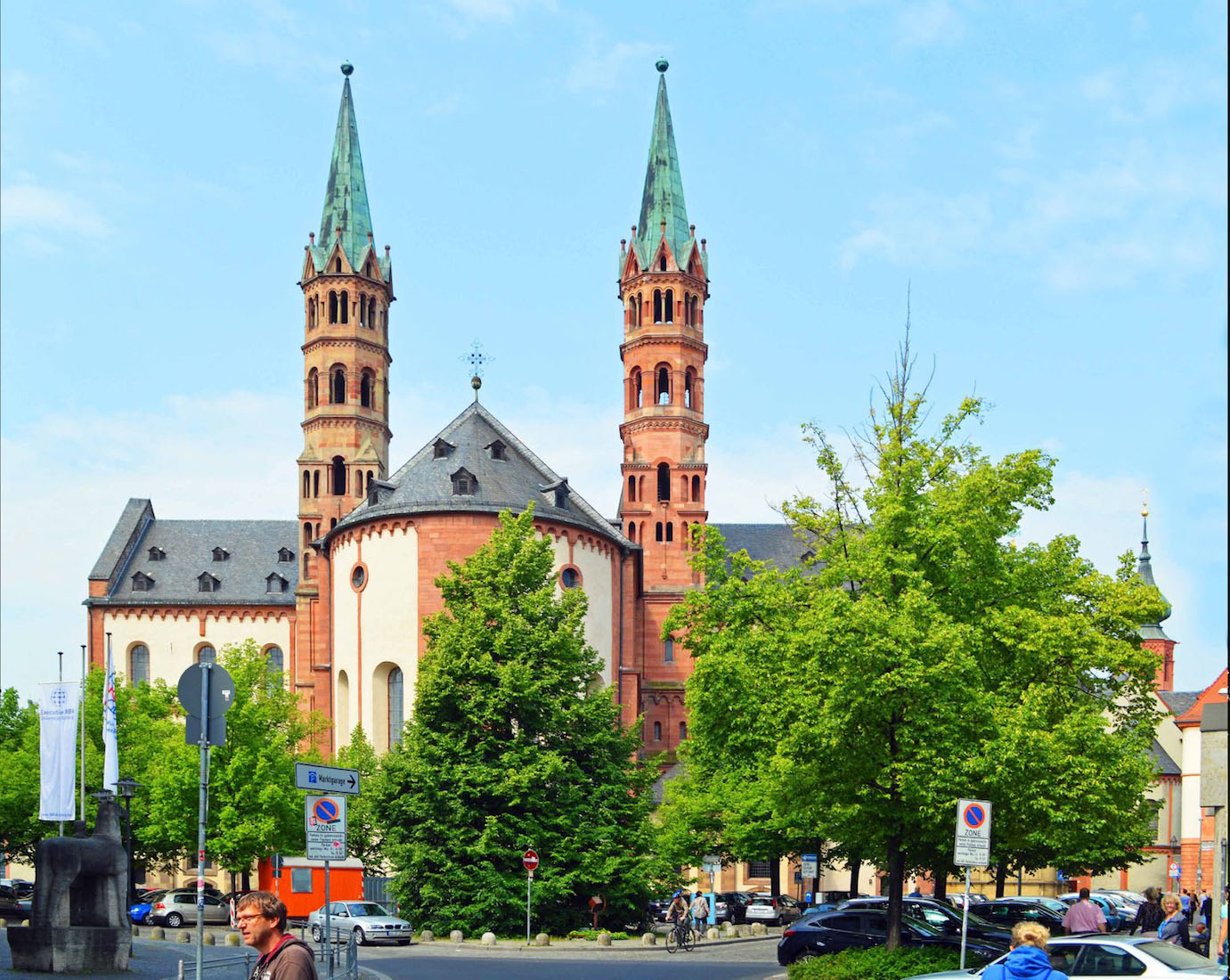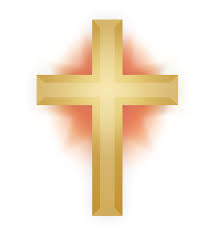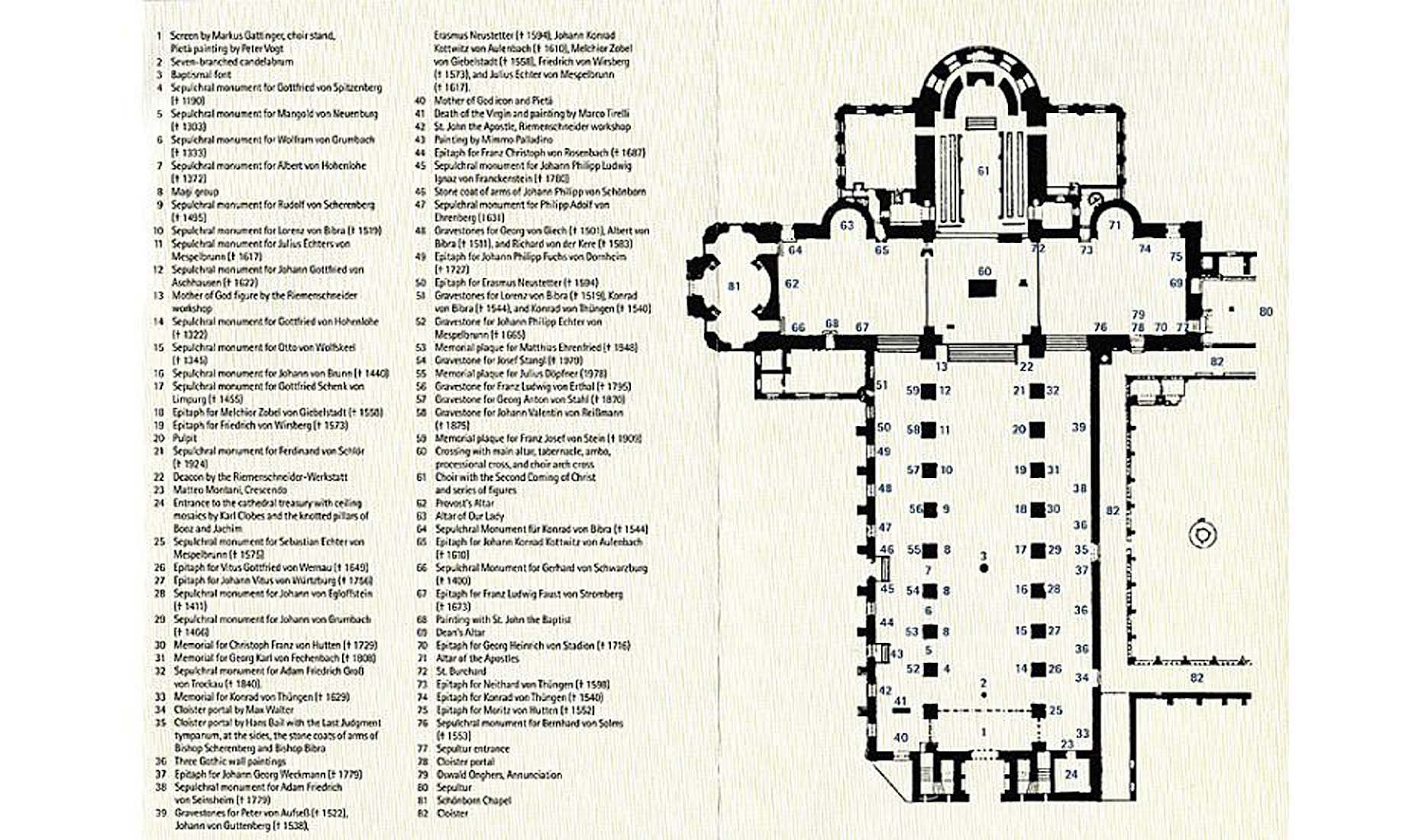ST KILIAN’S CATHEDRAL
WÜRZBURG, GERMANY
PAUL SCOTT
In the above diagram, numbers in square brackets [n] in the text refer to positions in the plan. This is taken from the excellent Cathedral booklet by Schnell and Steiner.
A brief history of the Cathedral is given below. However, if you want to begin your tour of the Cathedral immediately, tap / click on START . You can also access intermediate points in the tour by a tap / click on the following links:
NOTE ON MAGNIFYING IMAGES
With this website format the images are large enough for most purposes. If there is a need for greater magnification of an image, go to the identical photo on
https://www.flickr.com/photos/paulscottinfo/albums
and use Command - + (Mac) or Windows - + (Windows).
HISTORY
[Wikipedia]
Würzburg Cathedral (German: Würzburger Dom) is a Roman Catholic cathedral in Würzburg in Bavaria, Germany, dedicated to Saint Kilian. It is the seat of the Bishop of Würzburg and has served as the burial place for the Prince-Bishops of Würzburg for hundreds of years. With an overall length of 103 metres, it is the fourth largest Romanesque church building in Germany, and a masterpiece of German architecture from the Salian period. Notable later additions include work by Tilman Riemenschneider and Balthasar Neumann. The Cathedral was heavily damaged by British bombs in March 1945 but rebuilt post-World War II.
History
The present cathedral was built from 1040 onwards by Bishop Bruno of Würzburgis. It likely was the third church on the site: the previous two, built in about 787 and 855, were respectively destroyed and severely damaged by fire. After Bruno’s accidental death in 1045, his successor Adalbero completed the building in 1075. Due to several rebuildings, notably after 1133, the Cathedral was only consecrated in 1187. This church already had the strong cross lay-out still present today: a long nave with a high choir, the broad transept and the two narrow western towers.
After 1237, the originally lower eastern towers were raised, showing features of early Gothic style.
The side aisles were remodelled in about 1500 in the late Gothic style. The stuccoist Pietro Magno decorated the Cathedral in Baroque stucco work in 1701-04.
In 1721-34, Balthasar Neumann built the burial chapel for the Schönborn bishops, north of the transept. Around the foot of the eastern tower, he also added a Baroque vestry and Ornatkammer (1749).
Additional changes made to the western façade and towers in 1879-85 were removed after 1946.
The greater part of the building collapsed in the winter of 1946 in consequence of the fire bombing of Würzburg on 16 March 1945. Reconstruction was completed in 1967, in the course of which the Baroque components were removed in favour of a re-Romanisation. The new interpretation emphasizes the contrast between the surviving historical parts of the structure, resulting in a sometimes controversial combination of predominantly Romanesque with modern and Baroque elements. The Romanesque Revival west front with a rose window, the tripartite gallery and the opening for the clock were combined during the reconstruction with a plain pumice stone wall, and revealed again during renovation work up to November 2006. In 1988 the choir was redesigned by Hubert Elsässer.
The stucco ceiling that had collapsed in 1946 was not rebuilt, but replaced by a flat wooden ceiling.




