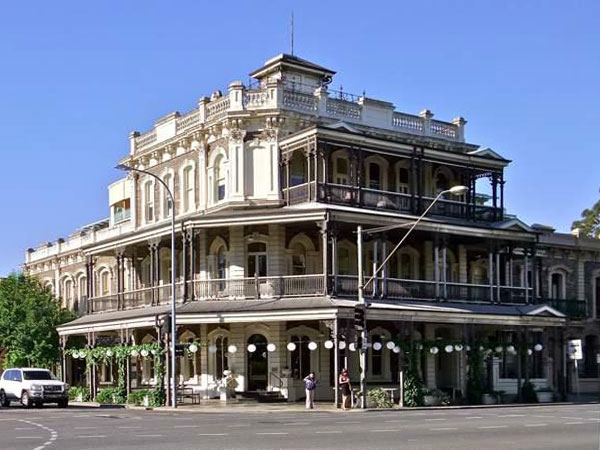|
The Botanic Hotel has played a role in Adelaide’s social and recreational life for over a century. More importantly, the building is architecturally significant, particularly for its layered balconies and the fact that it, with the adjoining Botanic Chambers, exhibits possibly the largest range of ebullient Italianate styling in the square mile of Adelaide. Occupying a prominent site and making full use of it, the hotel has considerable streetscape significance.
The three-storeyed section of the Botanic Hotel is a particularly dominant part of the North Terrace streetscape, due to its bulk and its detailing. The building, was originally without verandahs and balconies. We notice that the stepping back of the present verandahs is a feature peculiar to Adelaide and Brisbane; elsewhere footpath-wide verandahs were continued through the full height of the building on every floor. Changed planning regulations have seen a great number of such footpath-wide verandahs removed entirely. The hotel and chambers were designed by the architect Michael McMullen and built in 1876-77 for Richard Vaughan who extablished the nearby East End markets in 1862. The terrace houses on either side of the Hotel contain twelve rooms each.
The hotel was a popular watering hole for staff from the Royal Adelaide Hospital for over 100 years, but has ceased operating as a hotel. The ground floor remains a bar and restaurant, but the upstairs rooms are now used as commercial offices.
http://www.environment.gov.au
|
