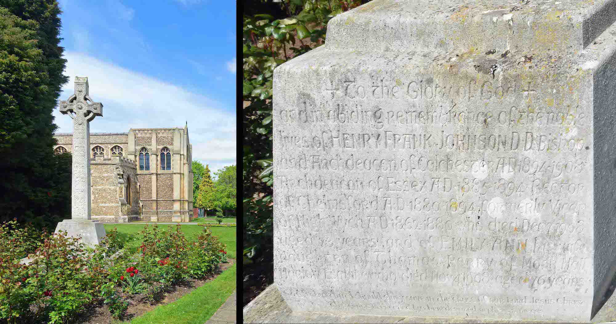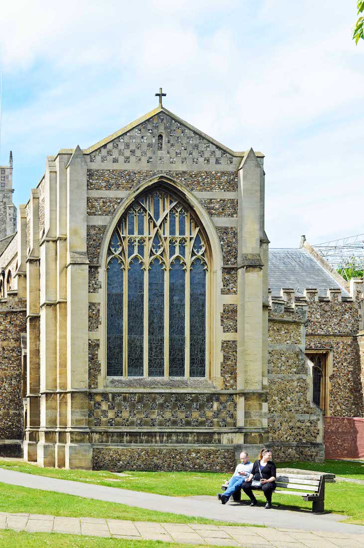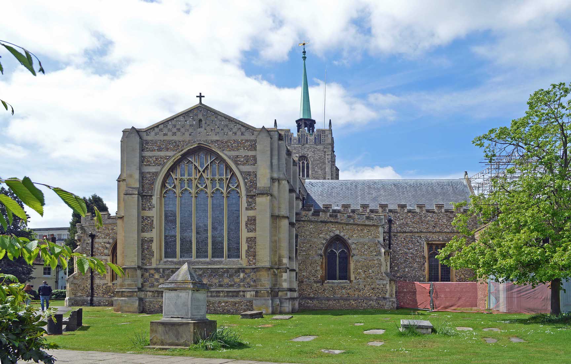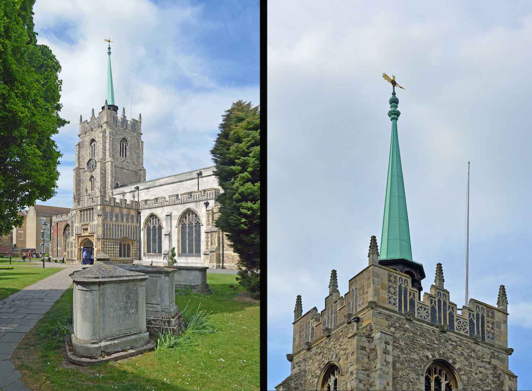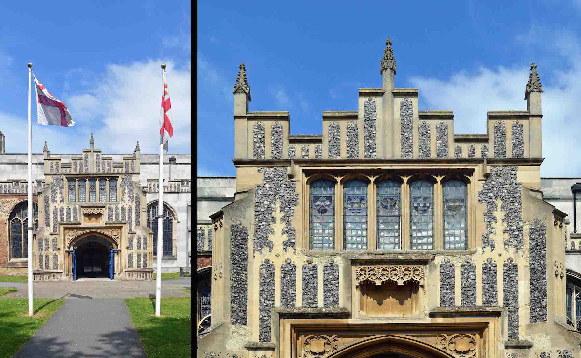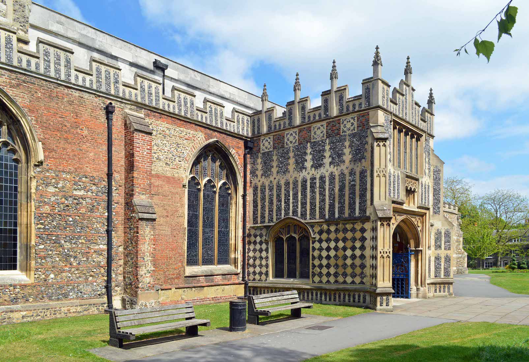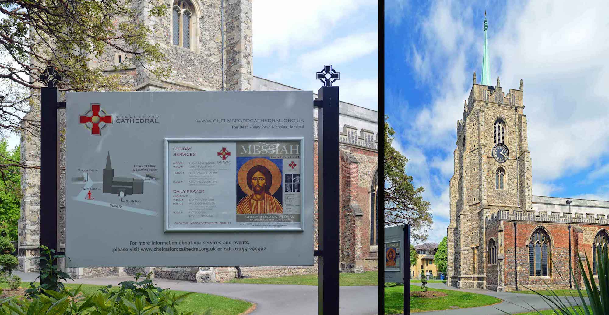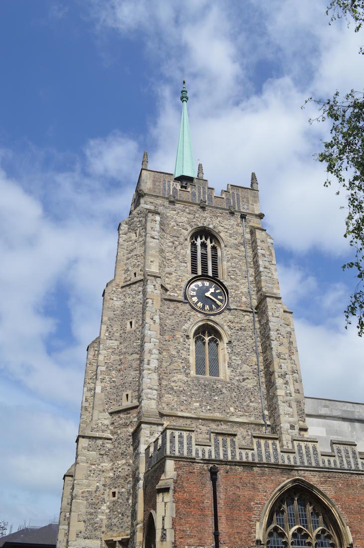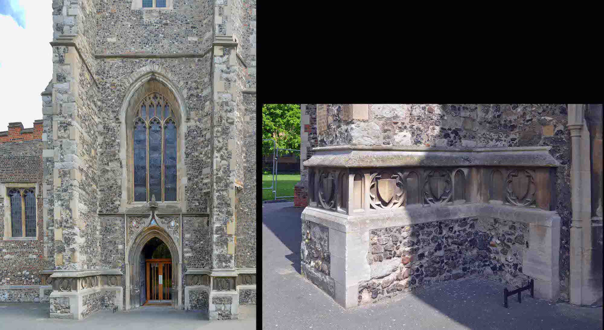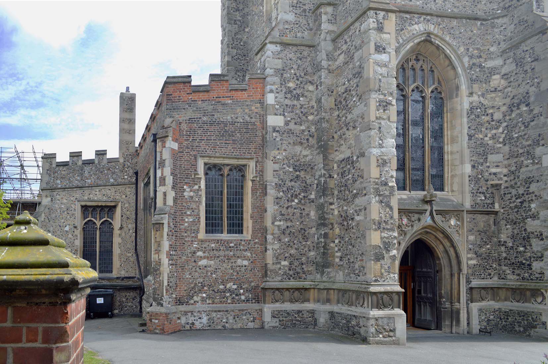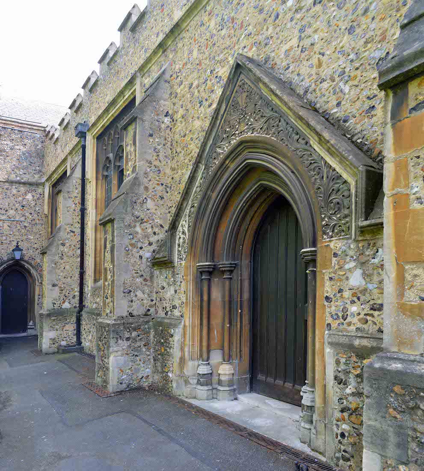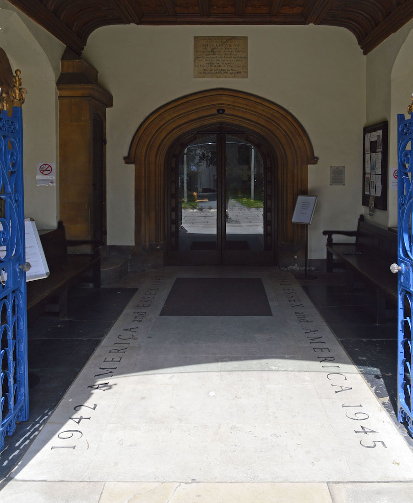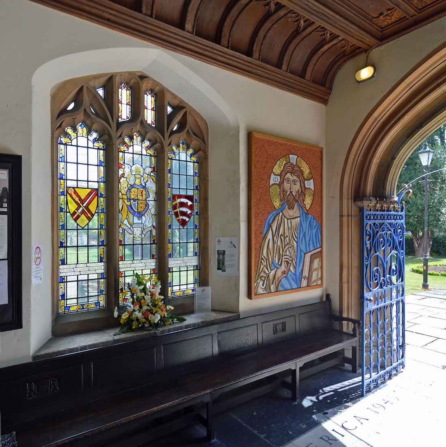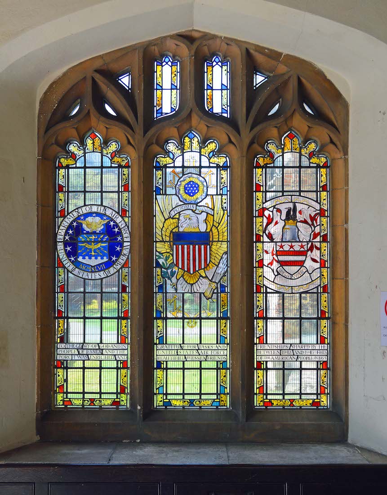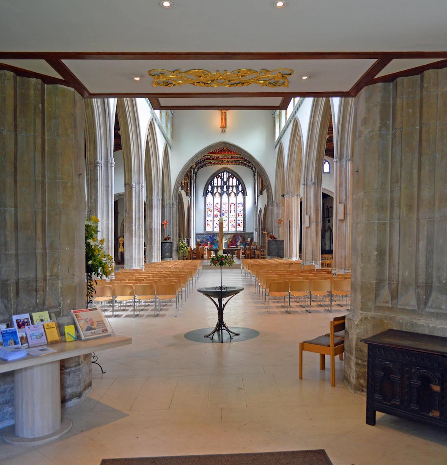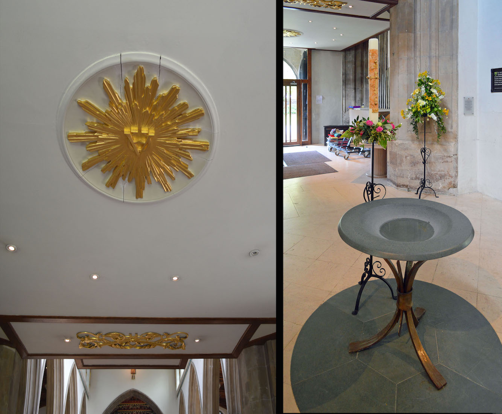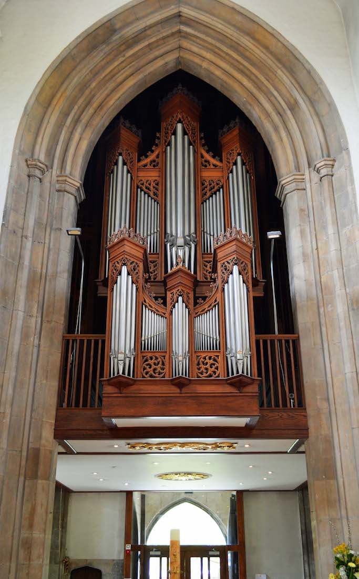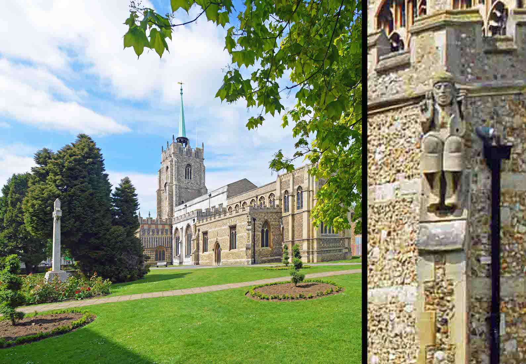
Chelmsford Cathedral in the city of Chelmsford, Essex, is dedicated to St Mary the Virgin, St Peter and St Cedd. It became a cathedral when the Anglican Diocese of Chelmsford was created in 1914 and is the seat of the Bishop of Chelmsford. The Cathedral is set in a pleasant lawned area close to the town centre. We begin our exploration from the southeast, near a standing cross. Notice the corner image of St Peter holding a Yale key! PLAN
2. SATELLITE VIEW
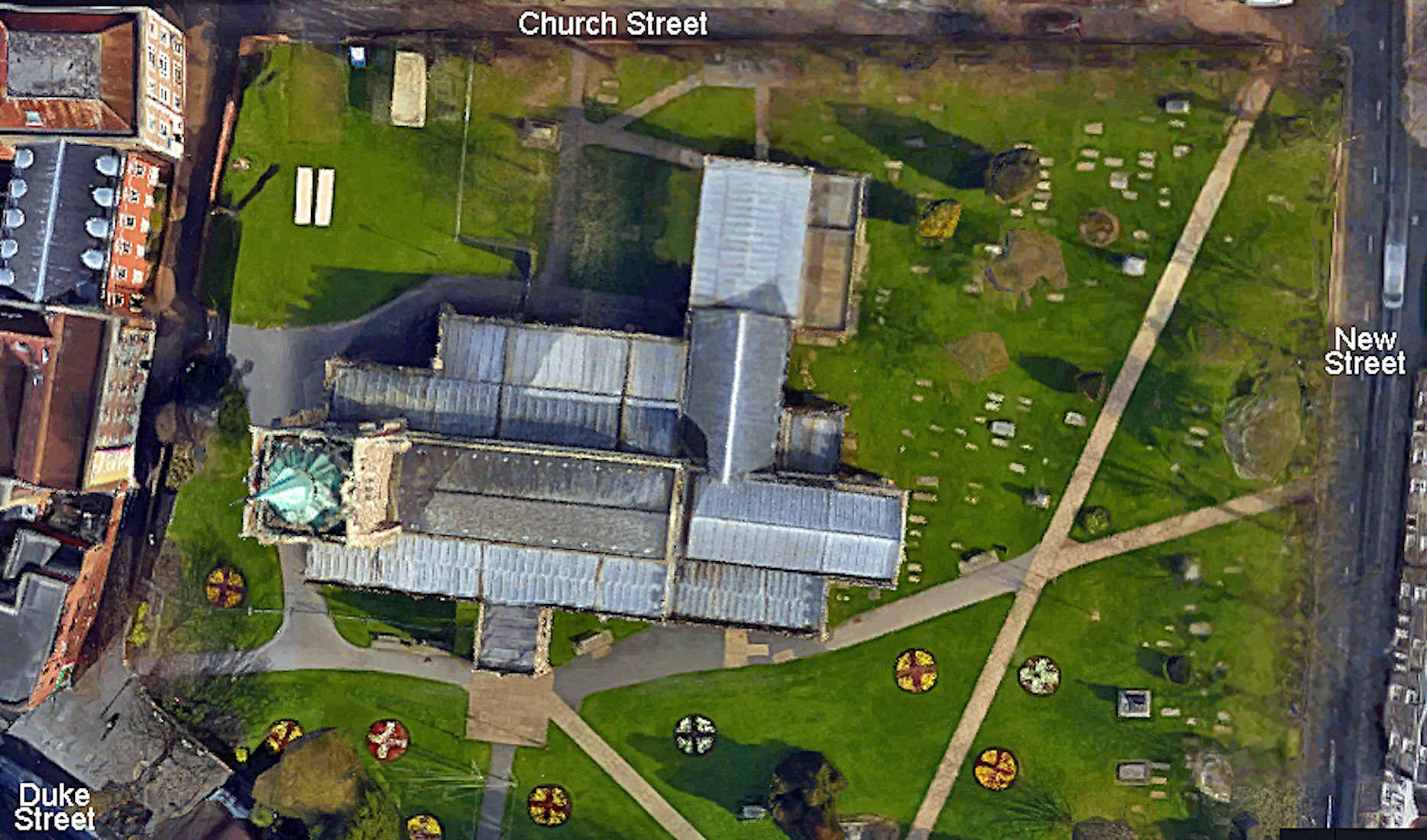
The Cathedral sanctuary is almost exactly to the geographical east, so we can assume that our liturgical and geographical directions coincide. The large square tower is at the West of the gabled nave which has a covered aisle on each side, further extended to the North. A chancel and sanctuary extend to the East where we also find a North transept. The East extension of the South aisle is called the South transept, but ... ! A main entrance to the Cathedral is through the protruding South porch. A number of graves can be seen in the lawn, and (in the photo) some parasols?
3. MEMORIAL CROSS
We expect this imposing Cross to be a War Memorial but the inscription on the base tells us that this is a memorial particularly to Henry Frank Johnson who was Rector of Chelmsford 1880 – 1894, before becoming Bishop of Colchester. He died in 1908. As is our practice, we shall attempt to circumnavigate this Cathedral.
4. EAST WALL AND WINDOW
Proceeding in an anticlockwise direction, we stand opposite the great East window. • The church of St Mary the Virgin in Chelmsford was probably first built along with the town eight hundred years ago. It was rebuilt in the 15th and early 16th centuries, with walls of flint rubble, stone and brick.
5. EASTERN VIEW
A more distant view reveals some of the many graves and headstones surrounding the Cathedral. The Mildmay Chapel is just North of the East window with the North transept showing behind. The North transept joins on to various vestries, and in fact building work blocks our path here, so we shall retrace our steps.
6. SOUTHEAST VIEW, TOWER
Returning to near the memorial Cross, we have a good view of the square tower with its slender flèche rising above. The tower is 29 metres high and built in three stages marked outside with string courses. The weather vane is of copper, two metres long, and portrays a dragon with its tail tucked in.
7. SOUTH PORCH
The South porch was extended in 1953 to mark Anglo-American friendship after World War II and the many US airmen stationed in Essex. In 1954, the Cathedral was additionally dedicated to Saints Peter and Cedd. The exterior of the Cathedral is a rather eclectic mix of building materials and architectural styles.
8. SOUTH NAVE
The South porch has an upper storey which has been used to store the parish armour, county records, and is now used to house a theological library presented to the Church by Dr John Knightbridge who died in 1677. • The nave partially collapsed in 1800, and was rebuilt by the County architect John Johnson, retaining the Perpendicular design, but using Coade stone piers and tracery, and a plaster ceiling. The upper part of the chancel was rebuilt in 1878.
9. SOUTHWEST VIEW
The Southwest gate is the natural approach to the Cathedral from the railway station. The noticeboard displays the Cathedral's red logo cross, and shows that this is a very active congregation. • The original date of the earlier St Mary’s Church is unknown, but an ordination service was held here in 1223. The first documented rector, Richard de Gorges took office in 1242, but the Church would have been well established by then.
10. CHURCH TOWER
The tower has a ring of thirteen bells, twelve of which were cast by John Warner & Sons at Cripplegate and were dedicated in 1913. • In the 15th century the Early English church with its chancel, aisled nave and tower was rebuilt in the perpendicular style with a soaring tower, battlemented parapets, clerestory and magnificent South porch. The project started soon after 1406 but took a century to complete.
11. WEST DOOR
It is an interesting exercise to closely examine the flintstone! Above the West door are two shields and a blue boar. The blue boar was part of the coat of arms of the de Veres, Earls of Oxford, who likely helped finance the building of the early Church. This door is used for entry to the Sunday services.
12. NORTHWEST VIEW
Moving a little further around the Cathedral we see the St Cedd Chapel, and further back the North transept and a glimpse of the building work. The chimney has me baffled! The extension to the North transept is a vestry block.
13. NORTH NAVE DOOR
This doorway to the nave is just about opposite the South porch. We observe here the battlements along the roofline, the small side buttresses, and the door through to the North transept.
15. PORCH EAST WALL
There is a memorial stained glass window on each of the porch side walls, and on the East wall a large Christ icon.
16. PORCH EAST WINDOW AND ICON
The windows in the South porch were repaired and enriched in 1953 to remember the living and the dead of WWII, and to commemorate the tasks and friendships shared with the US Army Airforces. This window shows the emblems of the UK and Northern Ireland in the Royal coat of arms, the Arms of the Diocese of Chelmsford and Essex County, as well as oak leaves and acorns. The large Christ icon is executed in mosaic.
17. PORCH WEST WINDOW
This window depicts emblems of the USA, including the Department of the USAAF on the left. The central eagle holds an olive branch of peace and the arrows of war. We see the stars and stripes of the US flag, and on the right the coat of arms of President George Washington, whose great great grandfather Laurence Washington (1602 – 1652) was a Rector of Purleigh in Essex. The windows are the work of Mr Edward Moore in 1953.
19. DECORATIONS AND FONT
We see here the two golden ceiling decorations. The baptismal font is of simple construction with a circular grey marble bowl supported by a three-legged wooden stand. Baptism is regarded as initiation into the Christian Church, so the font is often placed near the entrance. A Paschal candle stands close by. The Paschal candle is symbolic of the Light of Christ, and has a particularly prominent role over the Easter period.
20. NAVE ORGAN
In fact, the Cathedral possesses two organs. The nave organ has four manuals, pedals, and 40 stops, and is situated on a gallery above the West narthex. It was completed in 1994 by the firm of N P Mander Ltd – the first new organ to be built in an English Anglican cathedral for more than 30 years. Historically, an organ has occupied a similar position for many years.


