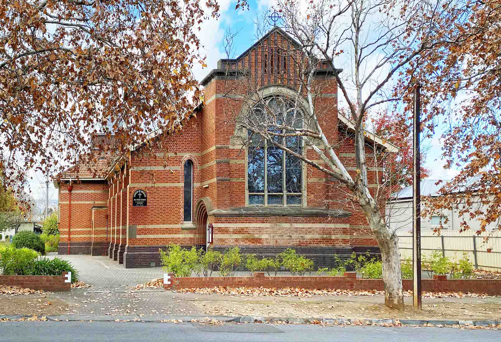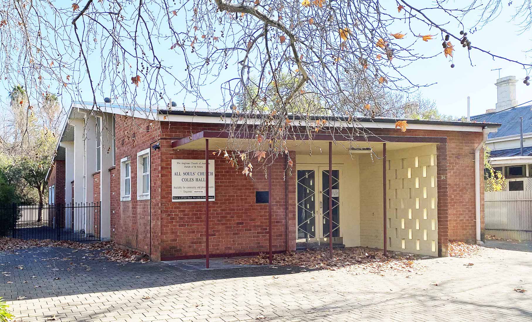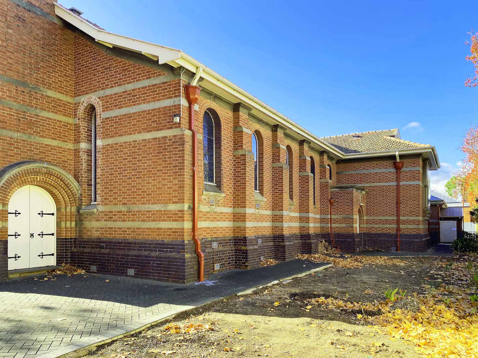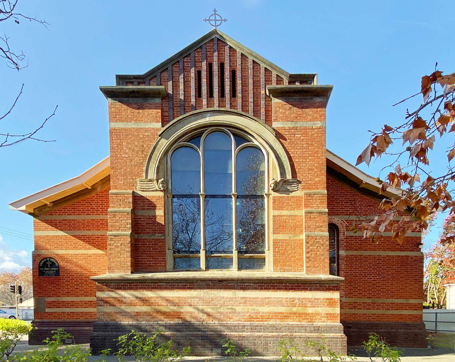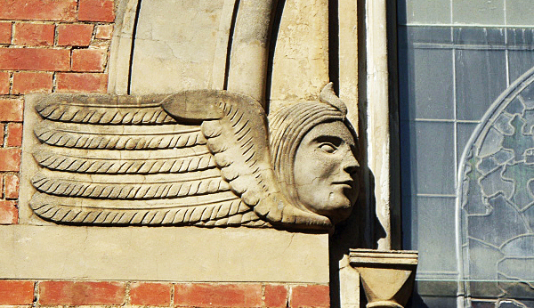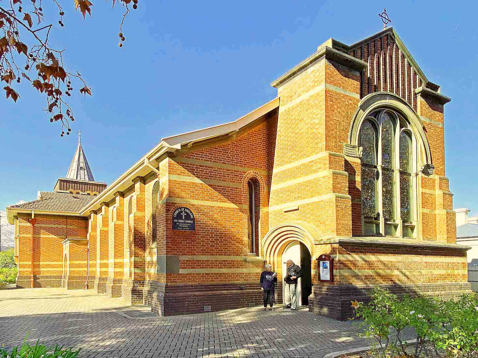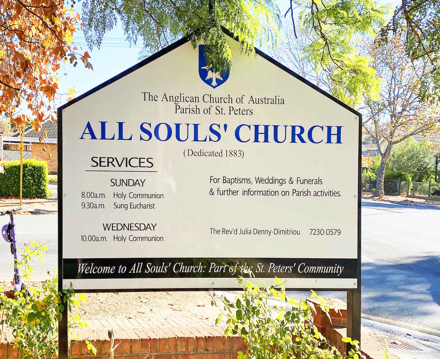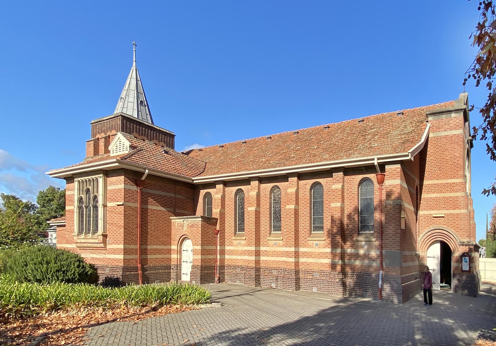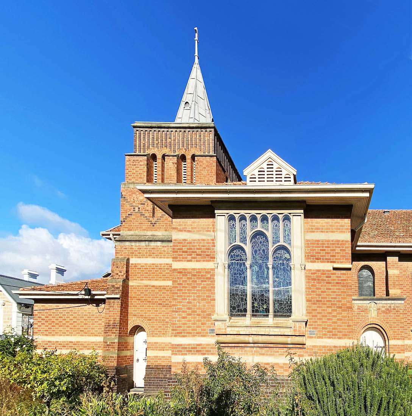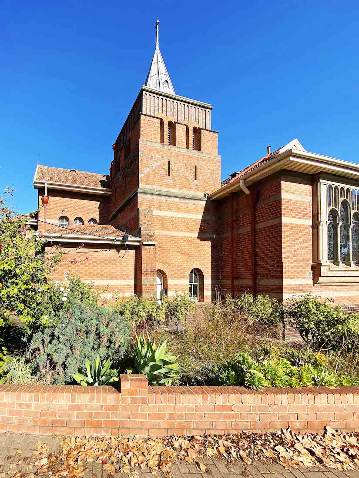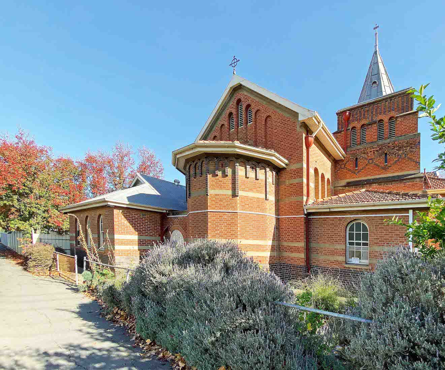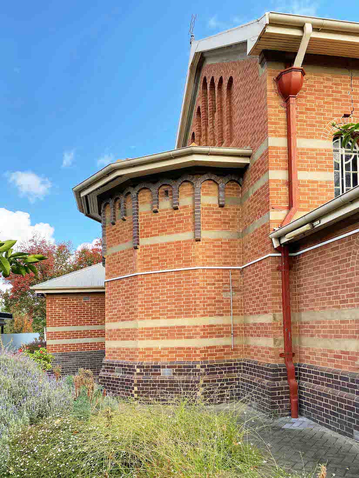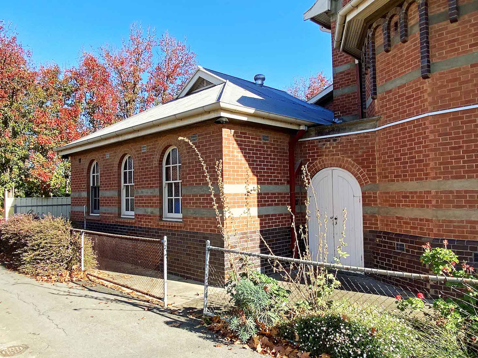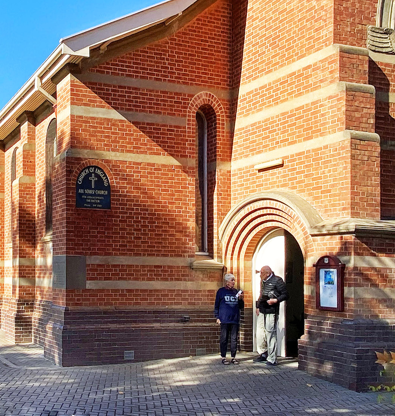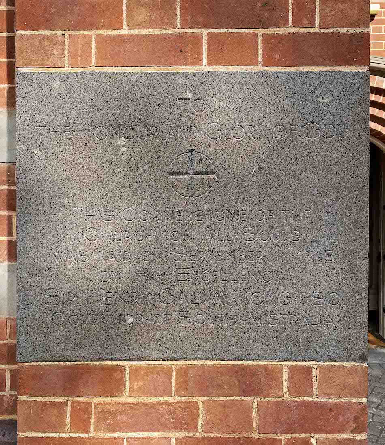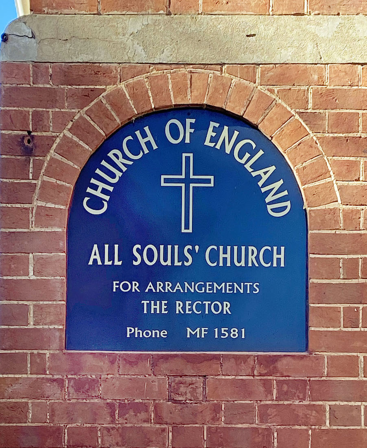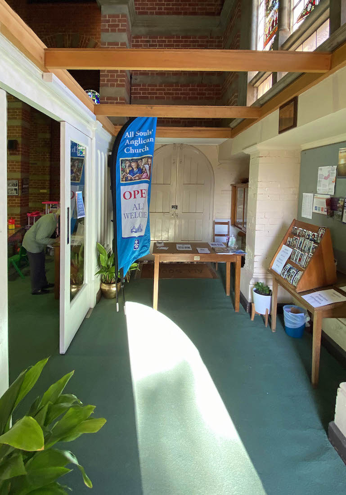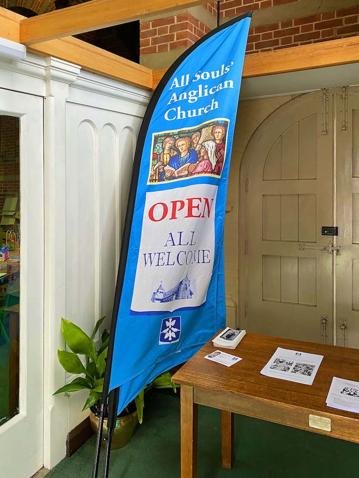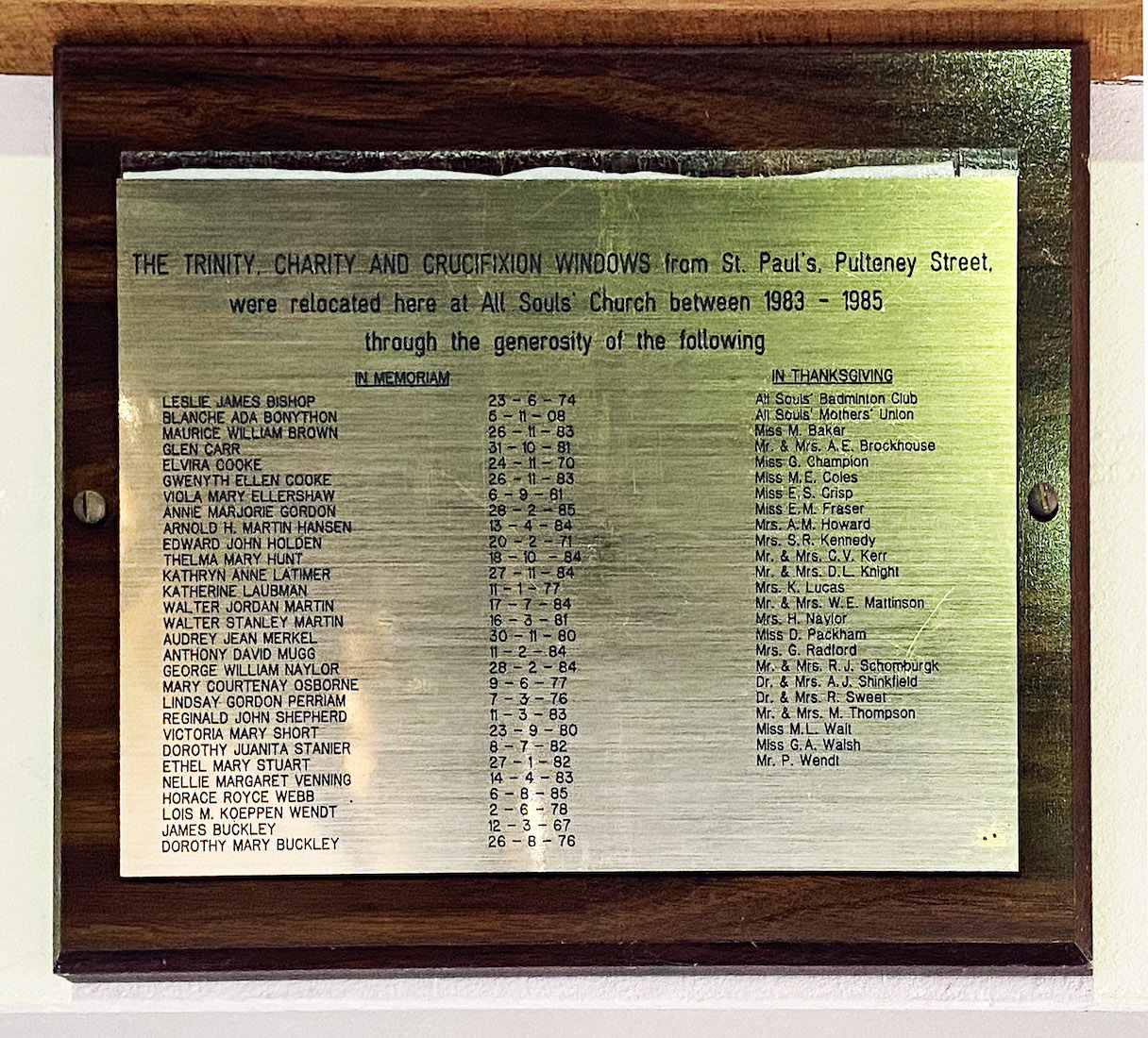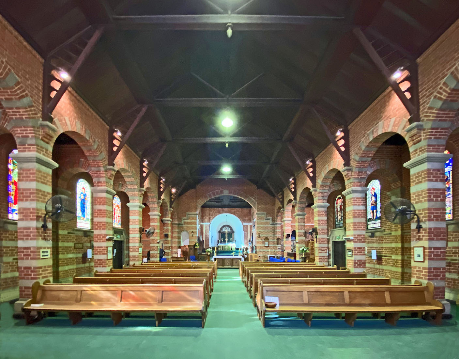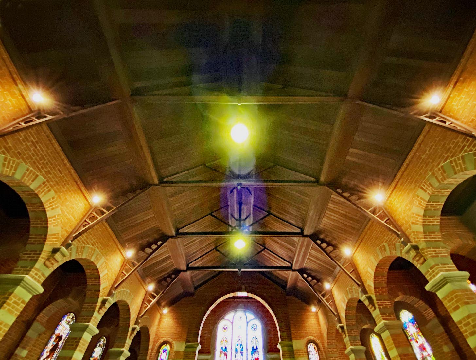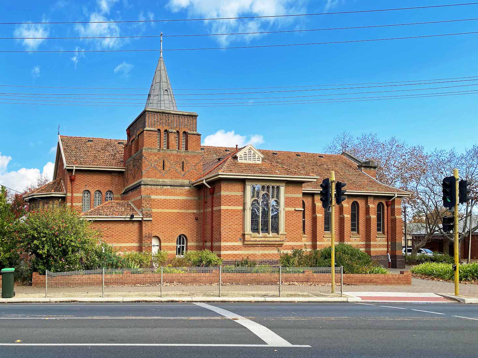
This is our first view of the delightful Church of All Souls. We immediately notice the care with which this Church has been built: the darker brick patterning of the tower, and the horizontal cement banding around the walls. The roof is constructed of Marseille terracotta tiles. The tower with its spire is a dominant feature from this angle, and is of interest in that it is placed over the choir vestry, rather than over the crossing.
2. NORTH WALL
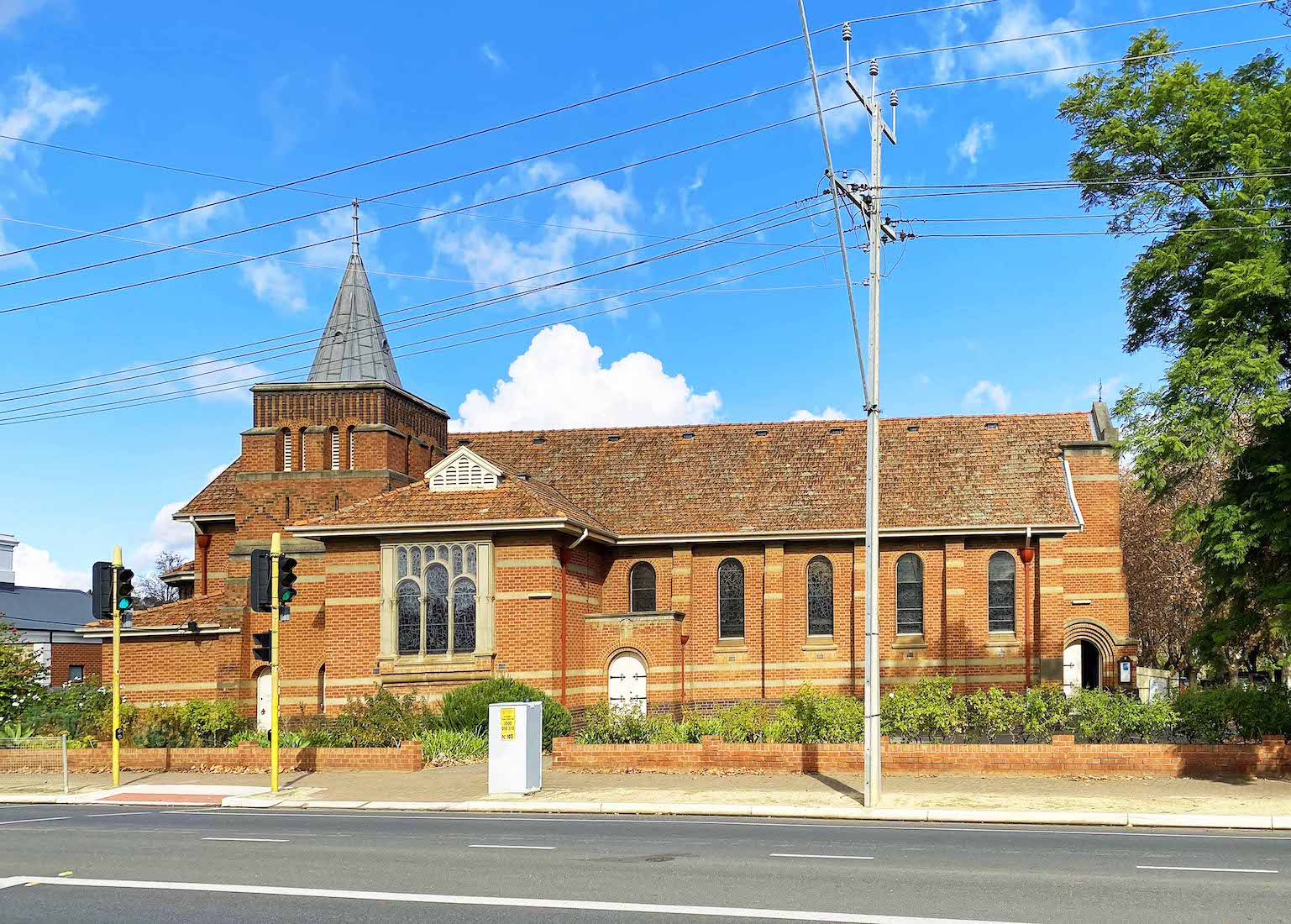
From the very beginning this Church has been acknowledged as being built in ‘Byzantine’ style. The rounded tops of the windows and the internal round arches are certainly in Romanesque style, and the brick patterns and banding in the walls might be called Byzantine. However there is little sign of other Byzantine characteristics – domes, vaults, mosaics or frescoes – suggesting that some of the early aspirations may have remained on the drawing board. We now cross the road into Third Avenue.
3. THE WEST WALL
We will admire the West window from inside! The gable above the window has some interesting brick decoration, and the gable is topped by a Celtic cross. Near the base of the window at left is the main Church entrance.
4. COLES HALL
There are houses on the north side of Third Avenue, but also Coles Hall belonging to the Church – a hall which is available for community or private activities.
5. LOOKING DOWN THE SOUTH SIDE
We now follow back around All Souls, walking close to the Church. Looking down this side of the Church we note the round arches of the South nave windows, and also an exit door adjacent to the South transept. Above the door at extreme left we see some nasty cracking – the Church has suffered significant cracking over the years. A friend commented that it would have been good if the care lavished on constructing the Church had been extended to the foundations!
6. THE SPECIAL WEST WINDOW
The round arch above the West window meets flying cherubs at each end? [Inset Photo: Aquilareen] The base and dado are made of dark vitrified brick from Littlehampton, and the superstructure in Hallett red sandstock brick.
7. VIEW FROM THE CORNER
Here is a closer view of the Church entry. There are several items of interest here, which we will look at shortly. Notice the strip window by the door: there is a matching window on the South side.
8. CHURCH SIGNBOARD
A prominent sign on the corner of the property tells of the Church’s activities. The Rector listed here has now moved on. St Peters is the name of the suburb in which the Church is located.
9. BACK TO THE NORTH WALL
We continue our walk around All Souls. The windows seen here show there are some stained glass treats in store! There is another doorway to the nave next to the transept. Vents in the transept roofs and along the top of the nave gable help alleviate Adelaide’s high summer temperatures.
10. NORTH TRANSEPT
From here we find a further door –this one giving access to the choir vestry and so to the Rector’s study.
11. THE TOWER
Continuing south along Stephen Terrace, we pass the imposing tower and spire. This was a replacement for a planned campanile – a tall free-standing bell tower, which may account for its large size.
12. THE EASTERN END
Turning into Third Lane we arrive at the apse containing the sanctuary, and then Kay Hall in the corner of the property. This is as far as we are able to go.
13. THE SANCTUARY APSE
We complete our tour of the exterior of All Souls with detailed views of the sanctuary ...
14. KAY HALL
... and of Kay Hall. Kay Hall was added in 1936. It is a small area with kitchen facilities suitable for small group activities.
15. NORTHWEST ENTRY
Time for us to enter the Church, so we return to the Northwest entry. Of interest here is a foundation stone, and an old Church sign.
16. FOUNDATION STONE AND SIGN
The text on the Foundation Stone, read with difficulty, states: ‘To the Honour and Glory of God // This Cornerstone of the // Church of All Souls // was laid on September 13, 1915 //
17. CHURCH PORCH AND FLAG BANNER
The Church entry porch has an interesting design. It is essentially a wide passage-way connecting the two Westerly doors. To the right, and high above, is the West window. To the left, the porch is screened from the nave by a 2 metre high wall, with opening glass doors to the nave at the centre. Standing in this area is a large colourful flag banner, which is placed by the roadside when the Church is open to visitors.
18. WINDOW PLAQUE IN THE PORCH
This plaque can be found on the wall in the porch, just below the West window. It relates how the three West facing windows came to be installed in this Church in 1983-1985, and lists the names of all those who made the installation possible.
19. NAVE
Leaving the porch, we come into the nave, and pause to appreciate it. Spacious, with narrow side aisles separated by square columns along the sides. Red brick and cement banding all around. Stained glass windows along both side walls, and an item of interest attached to each of the many columns. The nave altar at centre front, and behind a wide arch framing the sanctuary and high altar. This is a lovely space, and I ask myself if this is really suburban Adelaide!
20. NAVE ROOF
The nave roof is very interesting. The gable is lined with stained sloping planks reaching up to the centre. But then the central Queenpost trusses are held aloft by supporting brackets resting on corbels attached to the columns. The result is both spectacular and graceful, and gives a sense of greater height.


