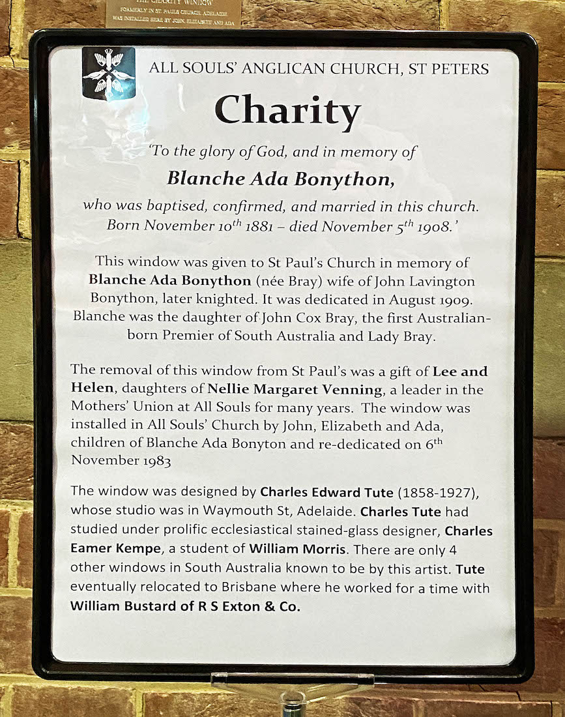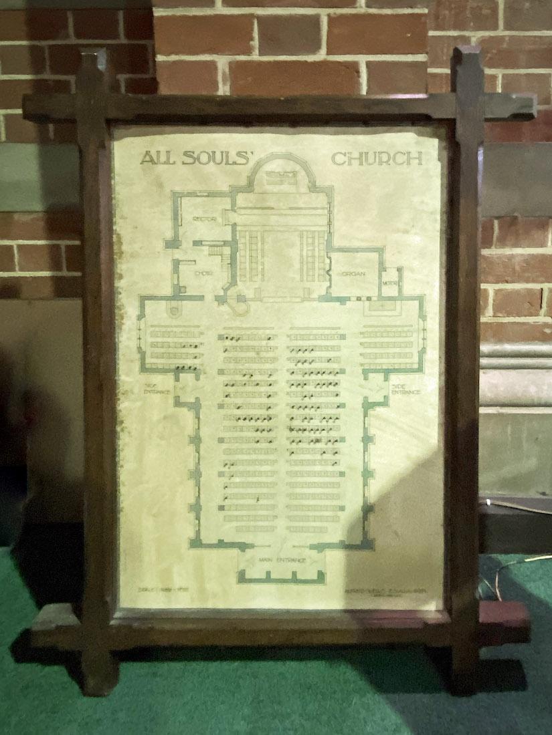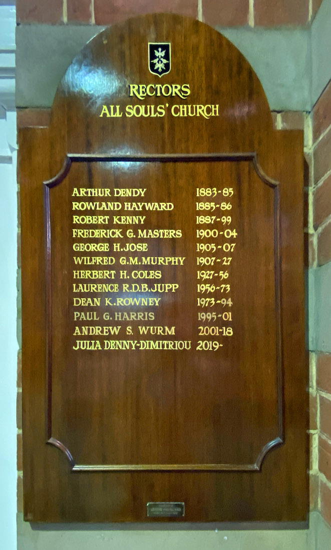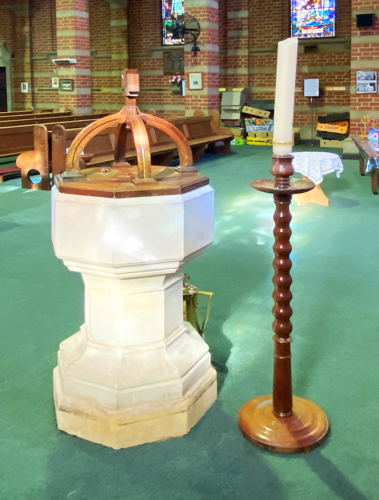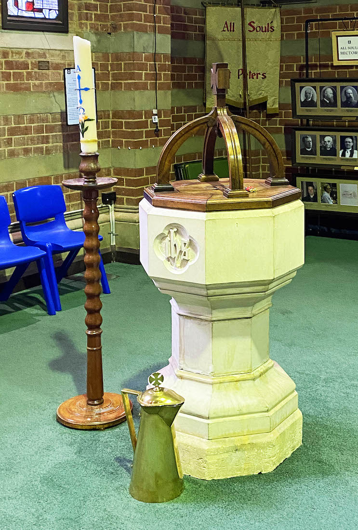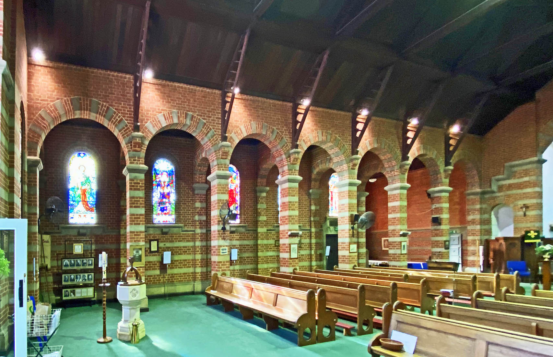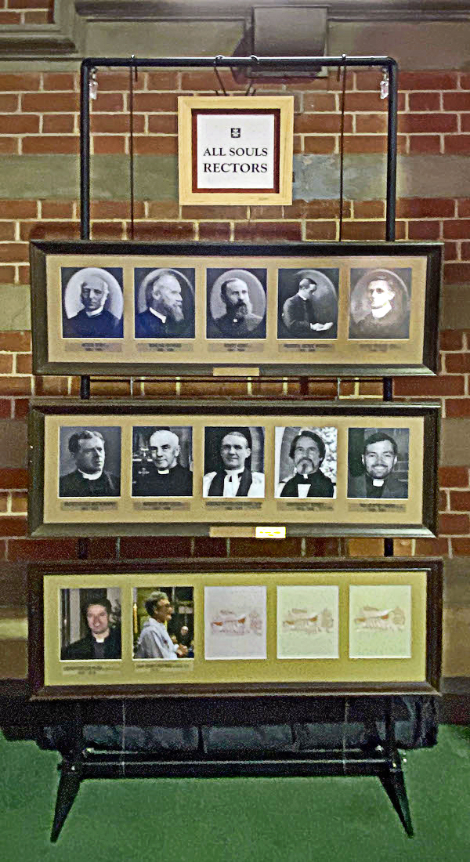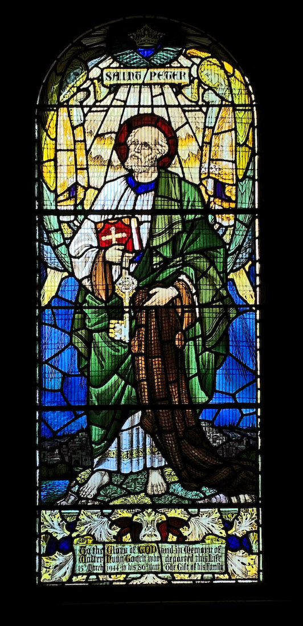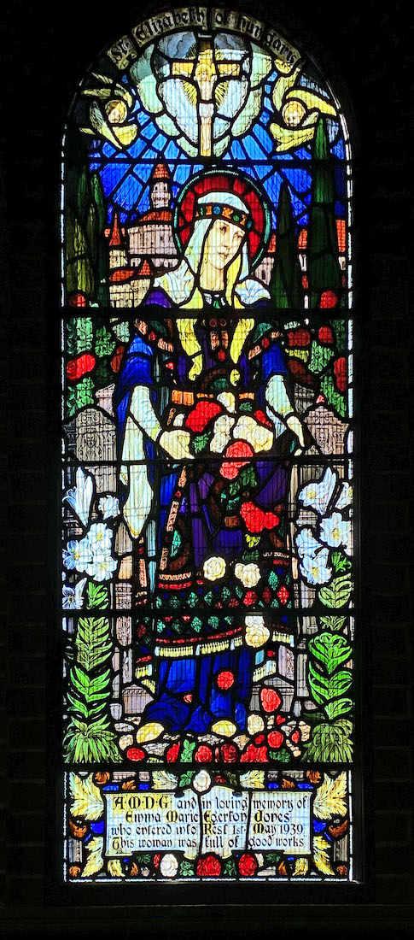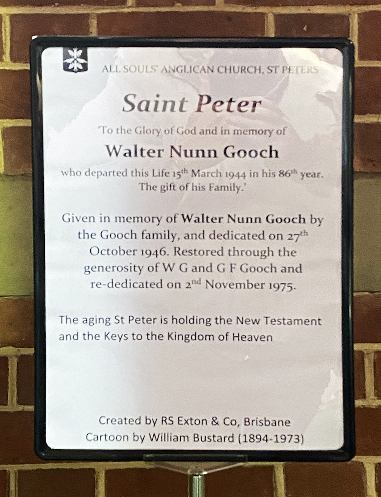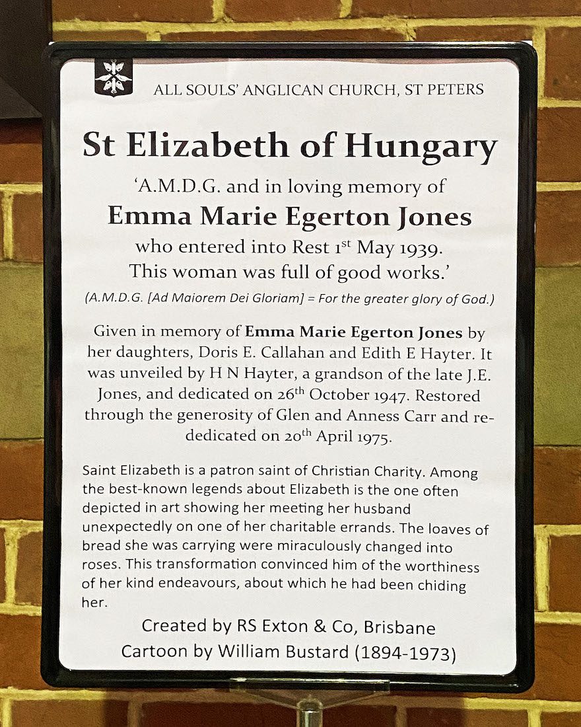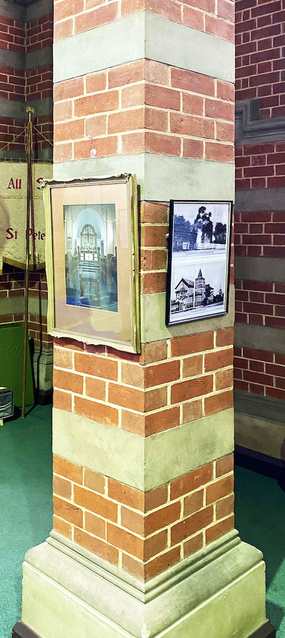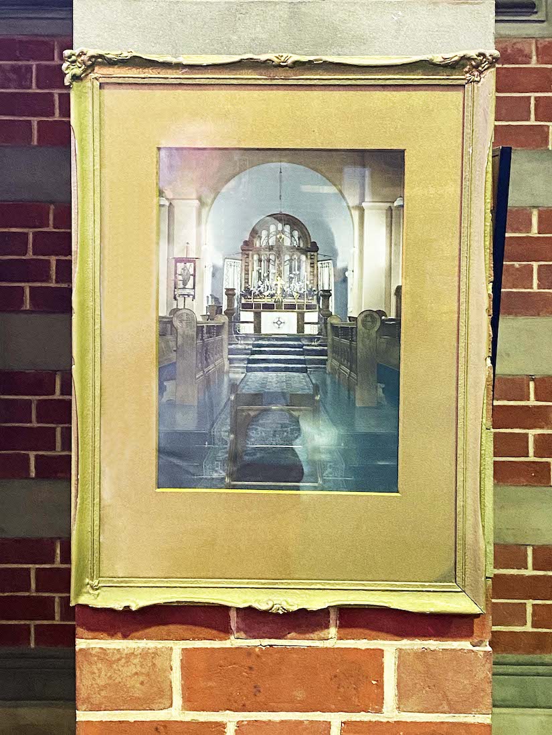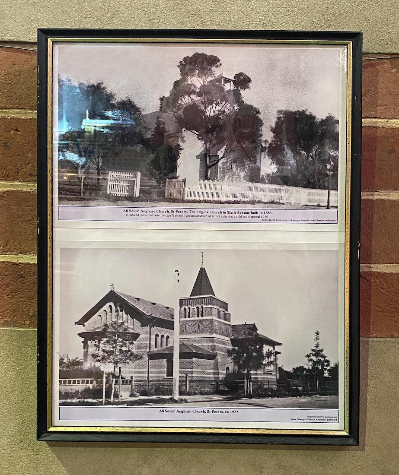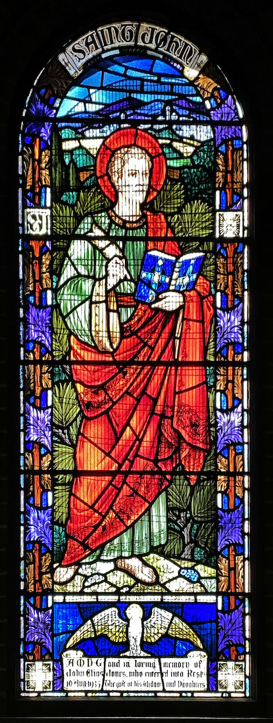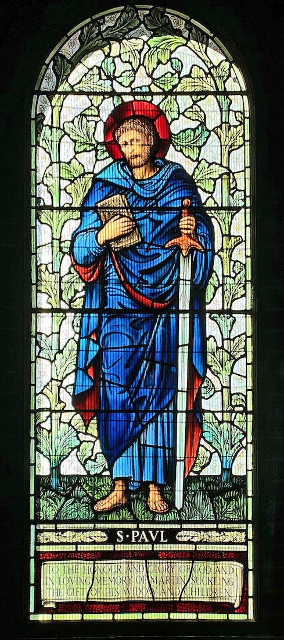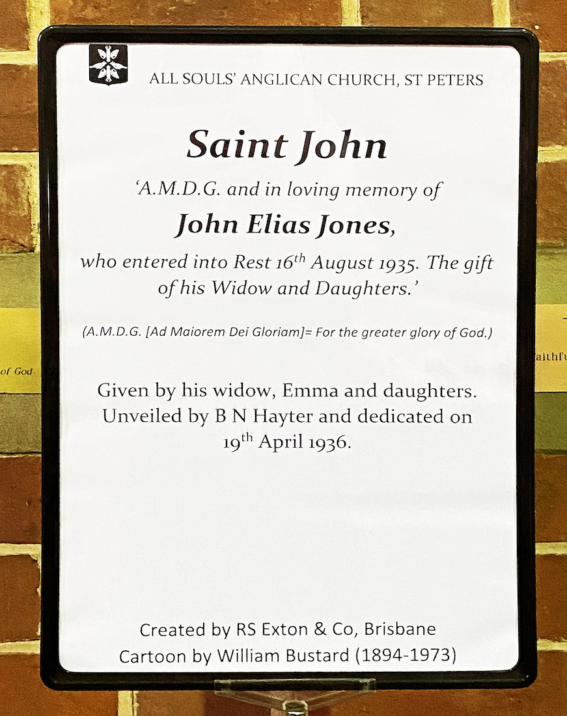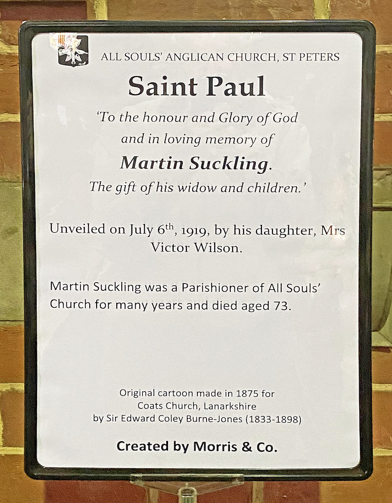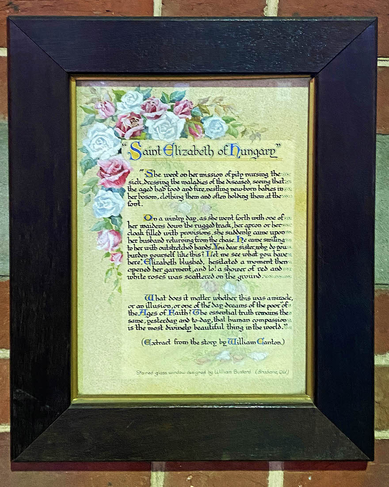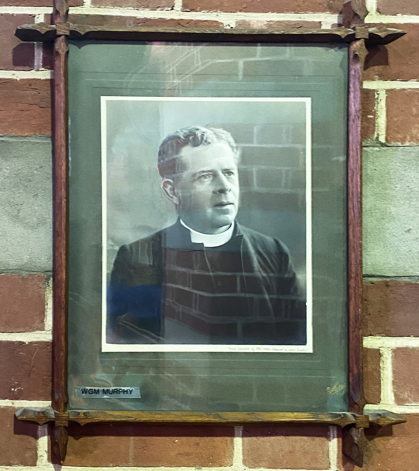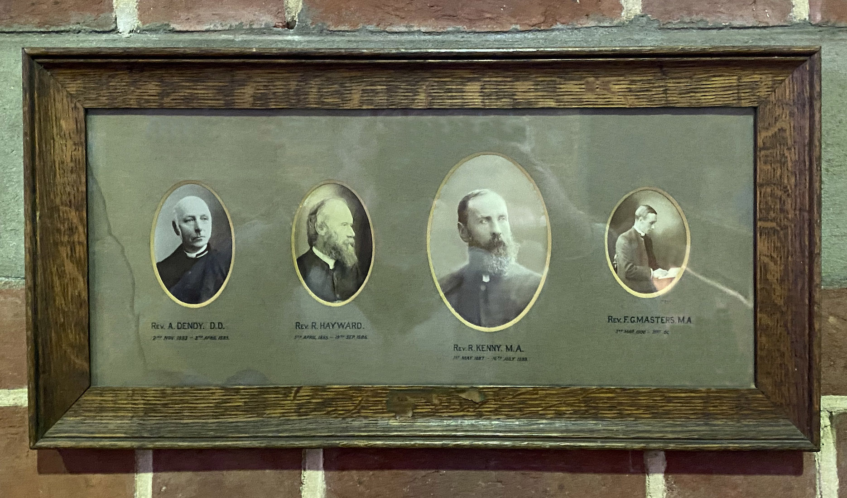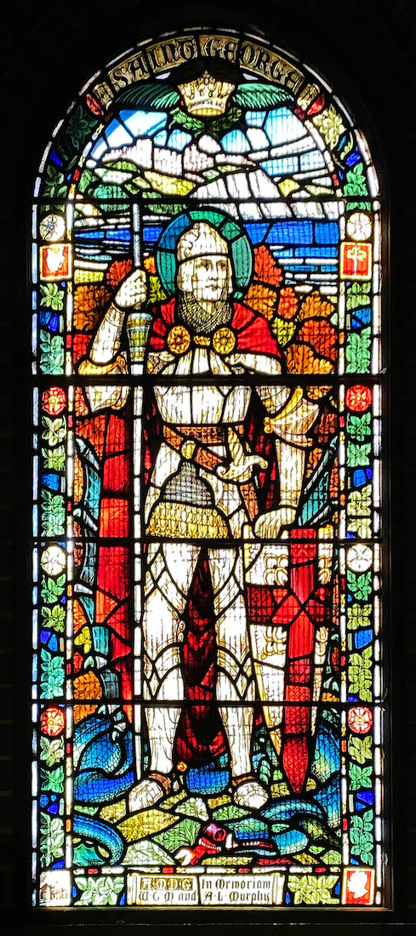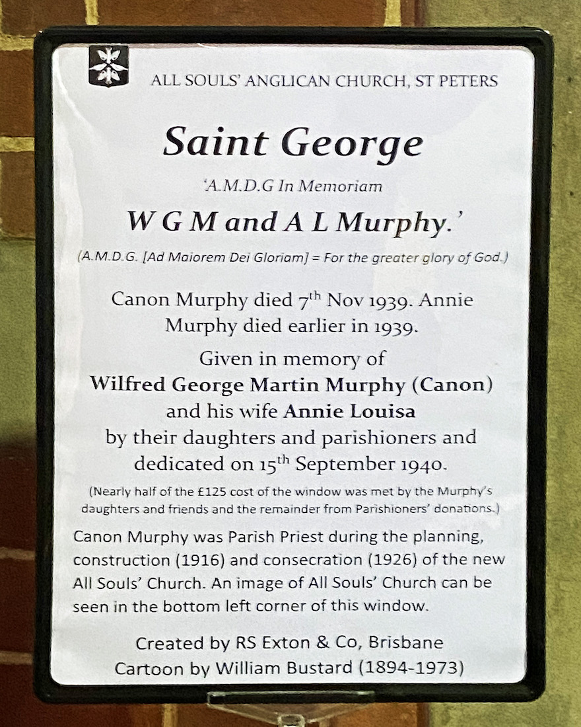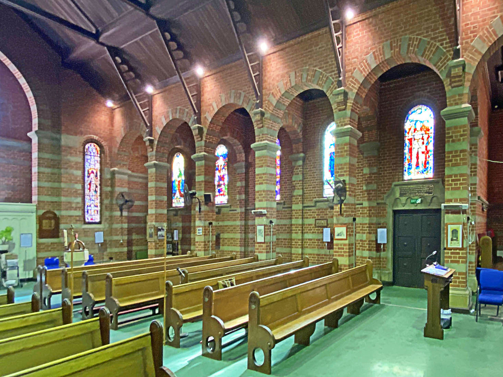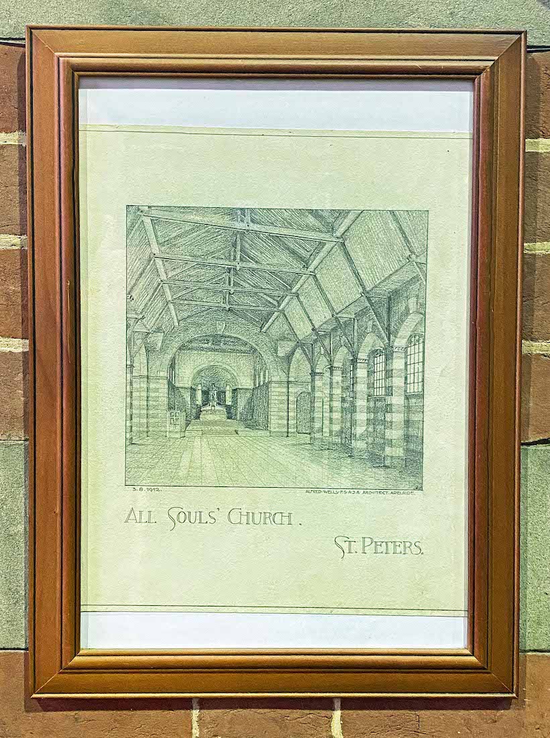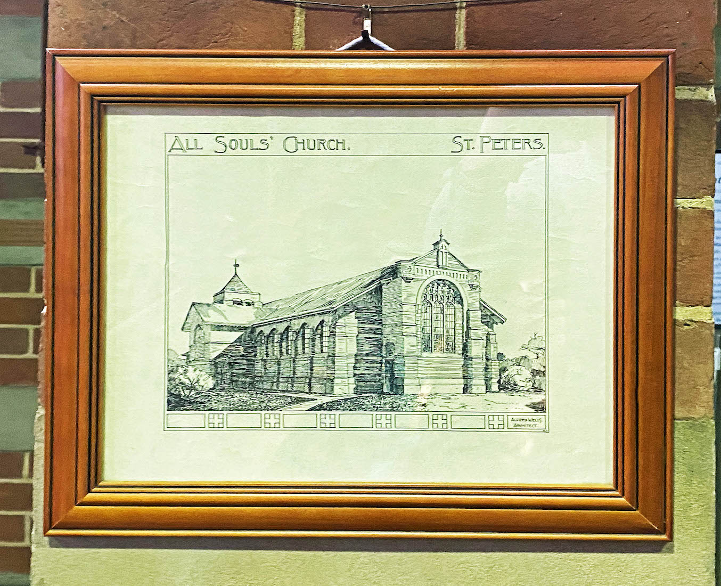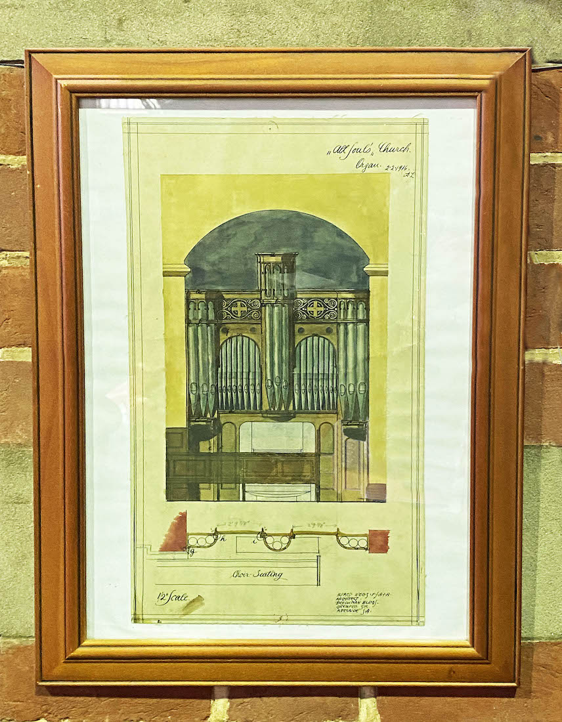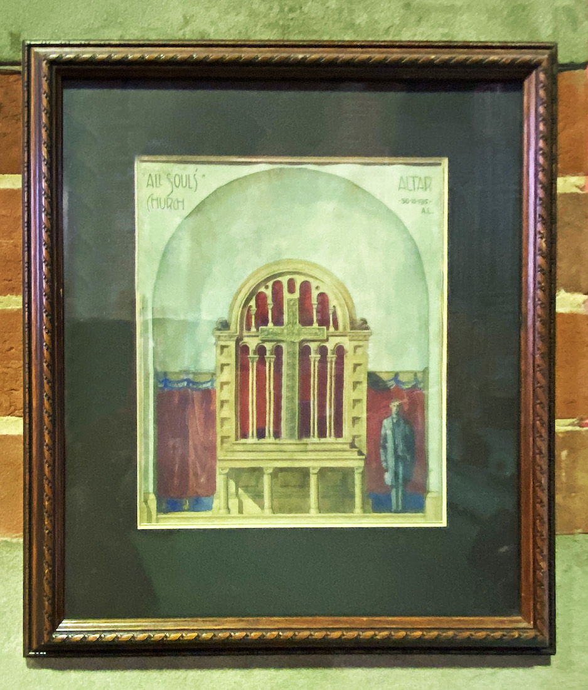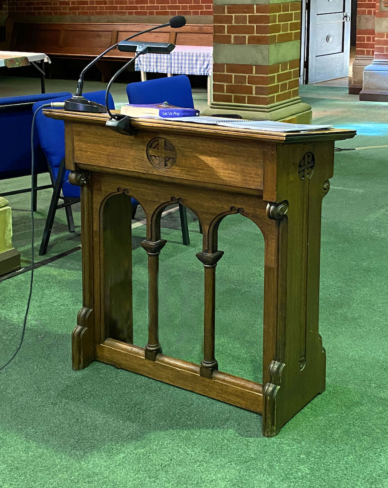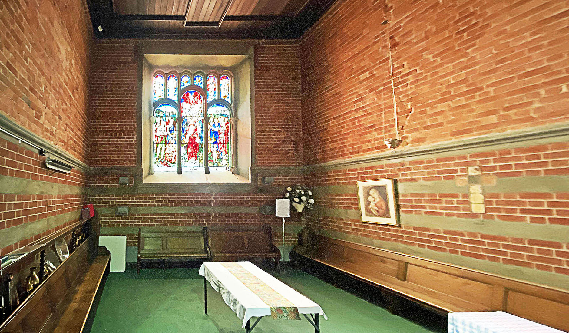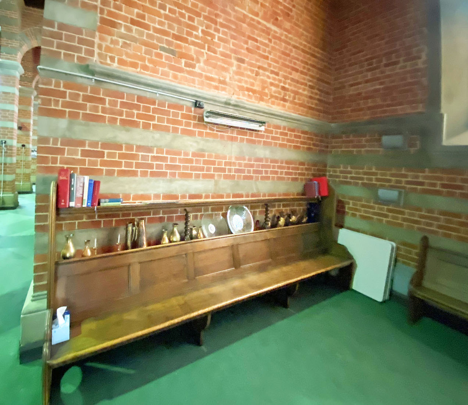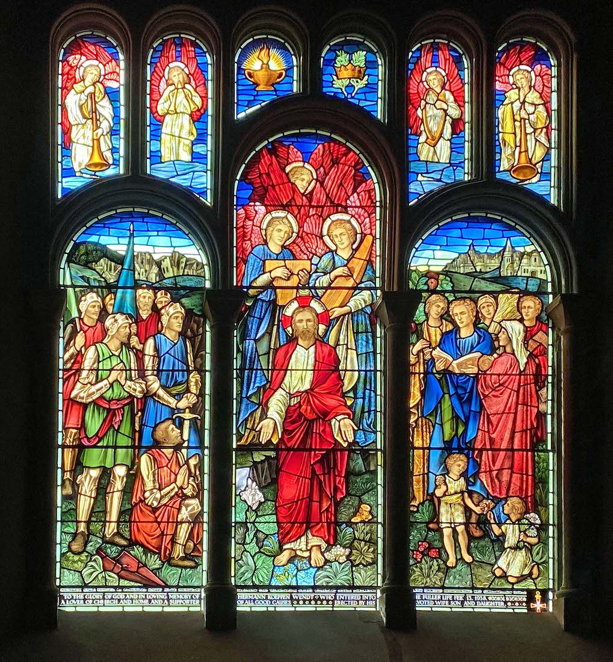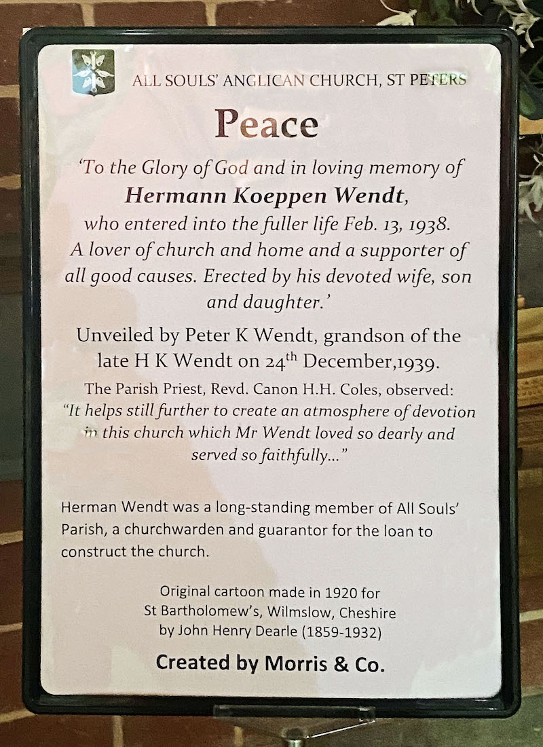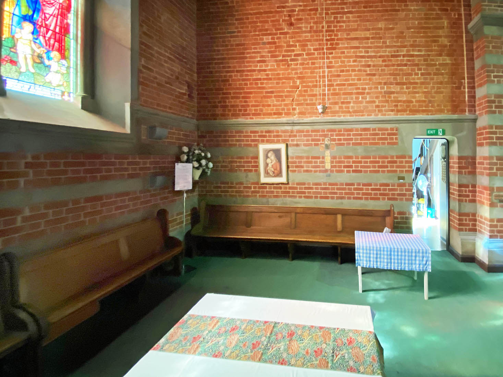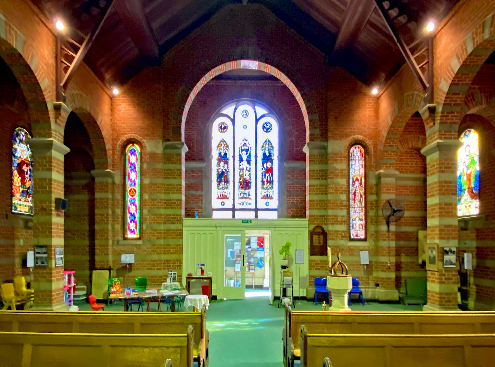
We next look at the West wall. The large central Roman arch frames the West window, and as we have seen, is separated from the porch by a timber partition with swinging access glass doors. There is a single lancet window on either side At a lower level, at left is an old plan of the Church, and to the right a stained board with a list of names in gold. Closer to us is the baptismal font and Paschal candle. We look more closely at these items. INDEX
22. WEST CRUCIFIXION WINDOW
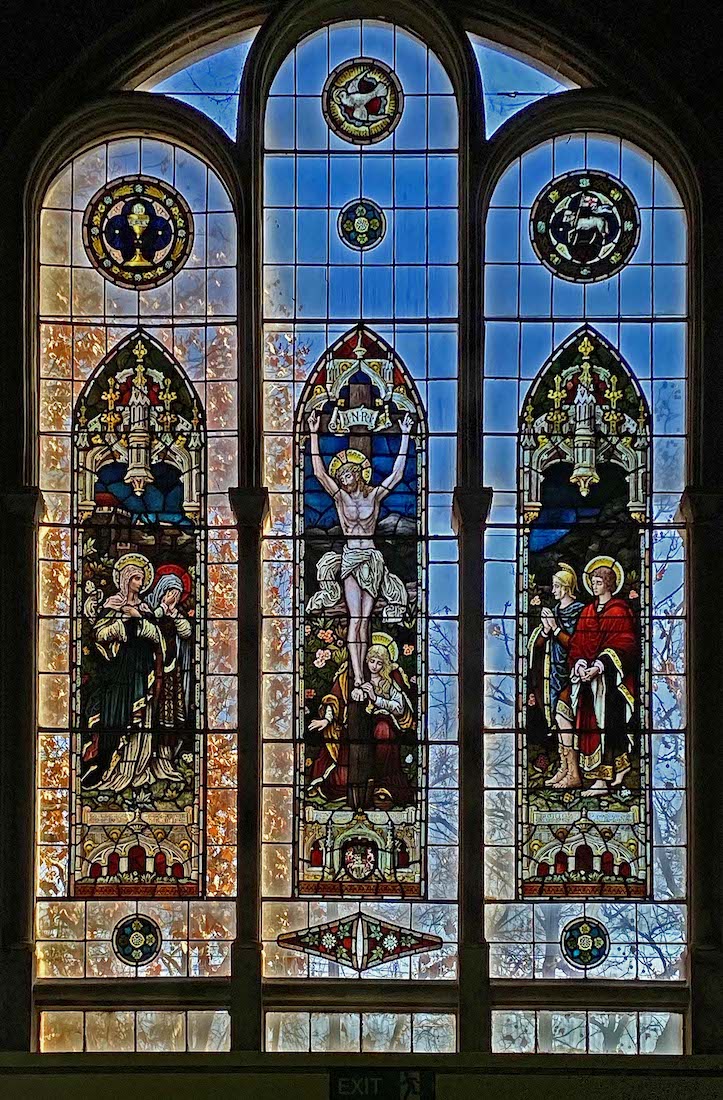
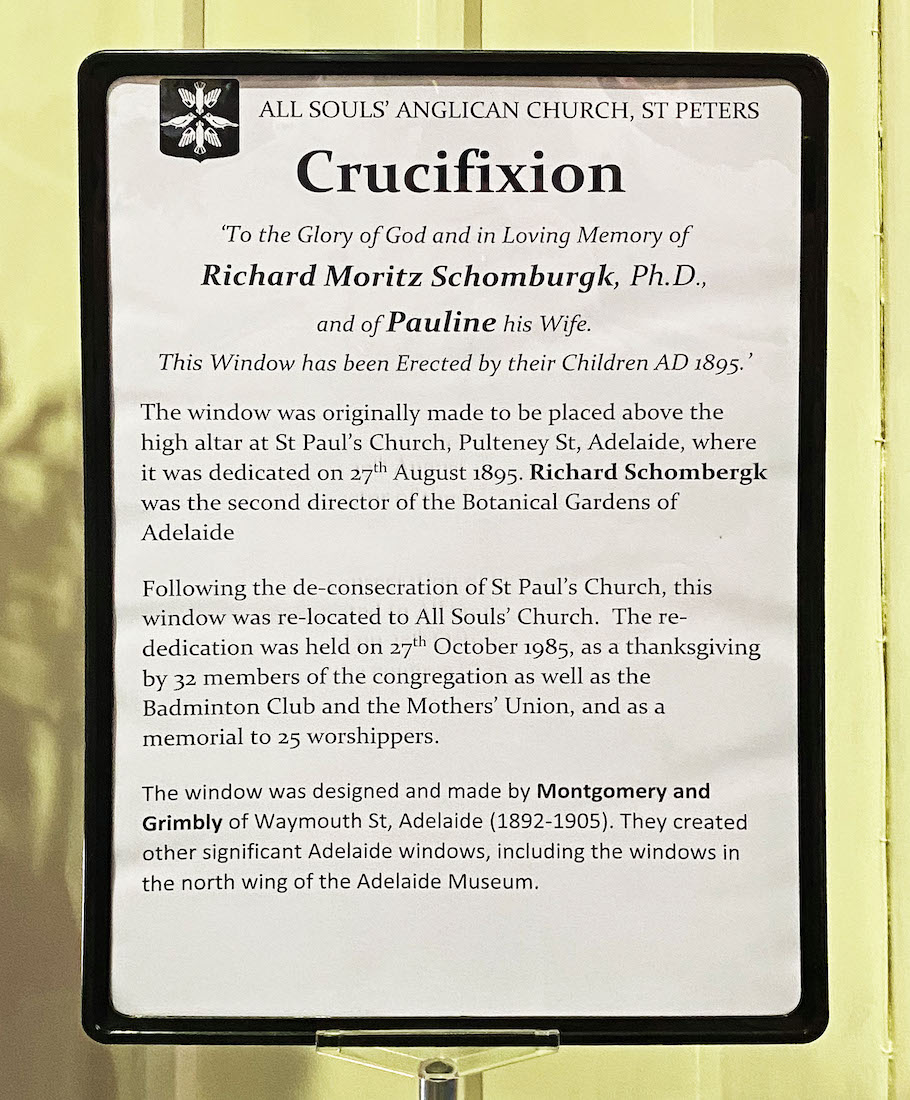
The centrepiece is the magnificent Crucifixion window which was relocated from St Paul’s Church in the city to All Souls’ in 1985. The central panel shows Jesus on the cross, at left stands Mary, mother of Jesus, and to the right are St John and the Roman centurion. The three larger inserts at top show the Dove of the Holy Spirit, the Elements of the Eucharist, and the Agnus Dei (Lamb of God). Further details of the window are given on the displayed sheet: information sheets like this are found right around the Church.
23A. TRINITY WINDOW

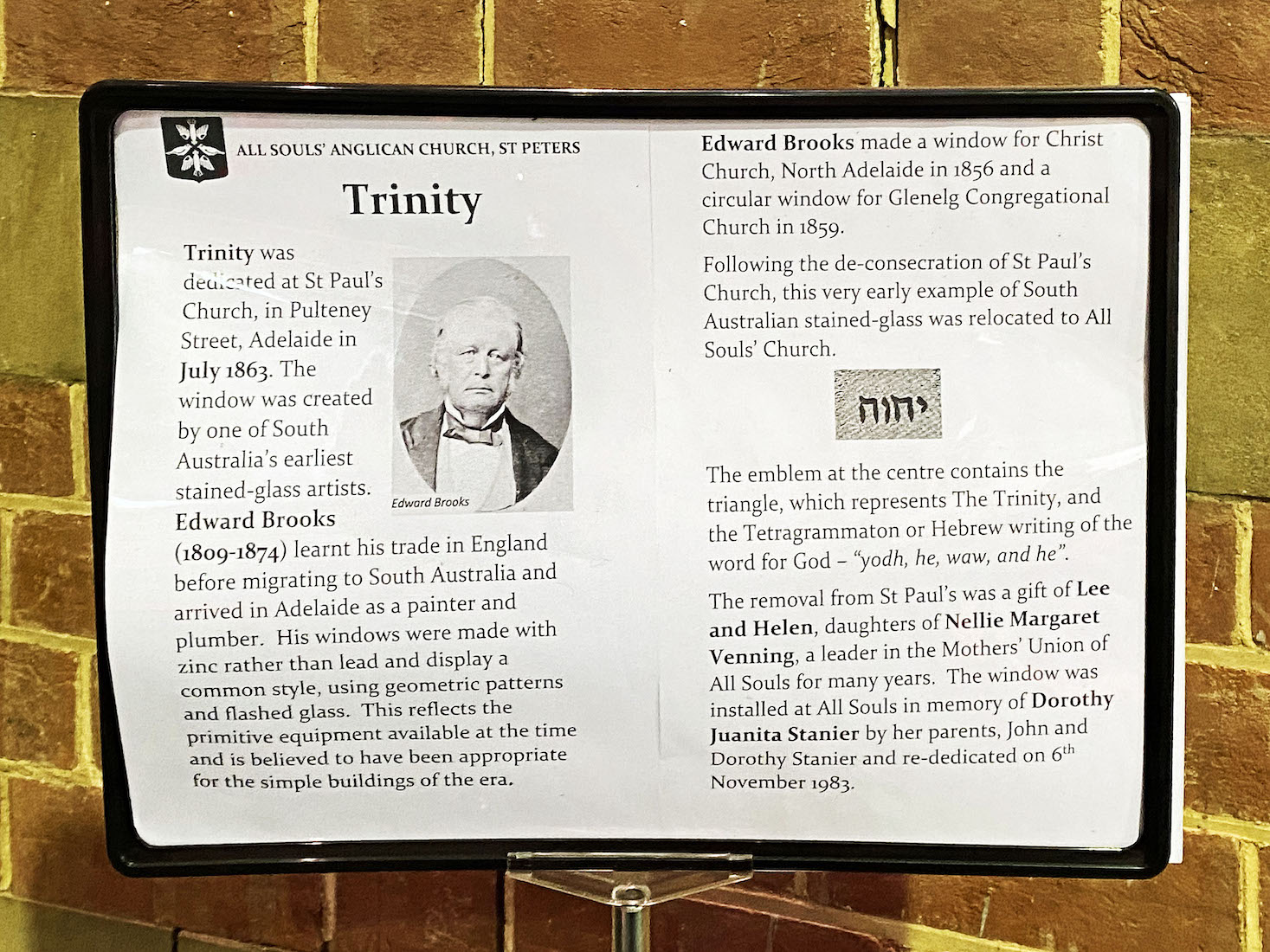
The lancet window South of the Crucifixion Window on the West wall is the Trinity Window. It is interesting because it was created by one of South Australia’s earliest stained glass artists, Edward Brooks (1809 – 1874). It was relocated to All Souls’ from St Paul’s Church in the city in 1983. The name relates to the central triangle which contains the Hebrew writing for God.
23B. CHARITY WINDOW
This Charity Window is another window which was relocated in 1983 from St Paul’s Church in the city. It was given in memory of Blanche Ada Bonython; the Bonythons were a prominent family in All Souls’ Church. This window was designed by another local artist, Charles Edward Tute (1858 – 1927).
24. PLAN AND LIST OF RECTORS
On the floor on the South side of the West window stands an old framed plan of the Church: we have seen this earlier. On the wall to the right is a stained board with gold lettering, listing the various rectors of All Souls’, beginning with Arthur Dendy (1883 – 1885). Many of these served for long terms.
25. FONT AND PASCHAL CANDLE
Standing just inside the door we find a baptismal font with brass ewer, and a Paschal candle. Baptism is recognised as a symbol of entry in to the Christian Church, and indeed into life with Christ, so churches often place the font near the entry door. The Paschal candle is lit at Easter and special occasions: it signifies that Christ is the Light of the world.
26. NORTH NAVE
We turn to the North nave. This Church has many stained glass windows, but there is also a strong recorded history with many helpful information sheets. We begin by looking at the photos at bottom left.
27. ALL SOULS’ RECTORS
This stand holds a display pf portraits of the past twelve rectors of All Souls’.
28. SAINTS PETER AND ELIZABETH OF HUNGARY
The Westernmost windows on the North wall depict St Peter and St Elizabeth of Hungary. Both windows were created by R.S. Exton & Co of Brisbane, with the cartoon by William Bustard (1894 – 1973). St Peter is shown in old age holding the Keys of the Kingdom. St Elizabeth of Hungary is a patron saint of Christian charity. The information sheets give details of the giving of these windows.
29. PHOTOS ON NORTH COLUMN 1
The photos shown here are on the first North column. They provide interesting insights into what the Church looked like many years ago.
30. SAINT JOHN AND SAINT PAUL
The next two windows along the North nave wall show St John and St Paul. The window at left was another creation of R.S. Exton & Co of Brisbane with input by William Bustard. The St Paul window was created by Morris and Co, and unveiled in 1919.
31. ON THE NORTH WALL
These three items are on the North wall. At left is an illustrated floral tribute to St Elizabeth. It appears to be taken from a stained glass window designed by William Bustard. The other two items are further framed photographs of some of the past rectors of All Souls’.
32. SAINT GEORGE WINDOW
The final stained glass window on this Northern wall shows St George with the dragon underfoot. The window is given in memory of Canon Murphy and his wife. Canon Murphy was priest during the planning, construction and consecration of the new All Souls’ Church. The window was another created by R.S. Exton & Co, Brisbane, with the cartoon created by William Bustard. This window is above the nave exit door on this side.
33. LOOKING BACK AT THE NORTH NAVE
We pause to look back at where we have been. There are three more columns with attached drawings we have yet to look at. Notice the lectern at right.
34. ITEMS ON THE REMAINING NORTH COLUMNS
The drawings are of the interior, the exterior, the organ, and the high altar and reredos. It is interesting to see ‘the church in the making’!
35. LECTERN
We might have expected a shiny brass eagle lectern in this Church! However, this neat little wooden stand seems to serve the purpose. Just beyond the lectern is the North transept, and that is our destination now.
37. WEST WALL OF THE NORTH TRANSEPT
This is a strange place to display the Church’s treasures! I assume nothing here is very valuable ... .
38. PEACE WINDOW
This is the splendid Peace Window by Morris & Co. The window was unveiled in 1939, and was given in memory of Hermann Koeppen Wendt who died in 1939. The window was deliberately placed in this transept to partner the War Window which we shall shortly find in the South transept. Hermann Wendt was born in Adelaide. He left school at the age of 14 and entered the jewellery business established in 1854 by his father. He was still the senior partner in the business when he died. His son, Mr. Alan K. Wendt, is a partner. Mr. Wendt was instrumental in inaugurating the Institute of Optometrists in 1913, and was the first president, holding the office until 1924. He was also an active member and a president of the Retail Jewellers' Association. A prominent Freemason, Mr. Wendt held the office of grand treasurer of the Grand Lodge of South Australia at the time of his death.
39. EAST WALL OF NORTH TRANSEPT
On the East wall of the transept we find a painting and a Cross. To the right of the painting is a Cross set into the wall.



