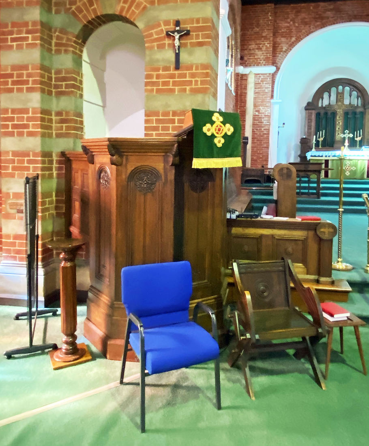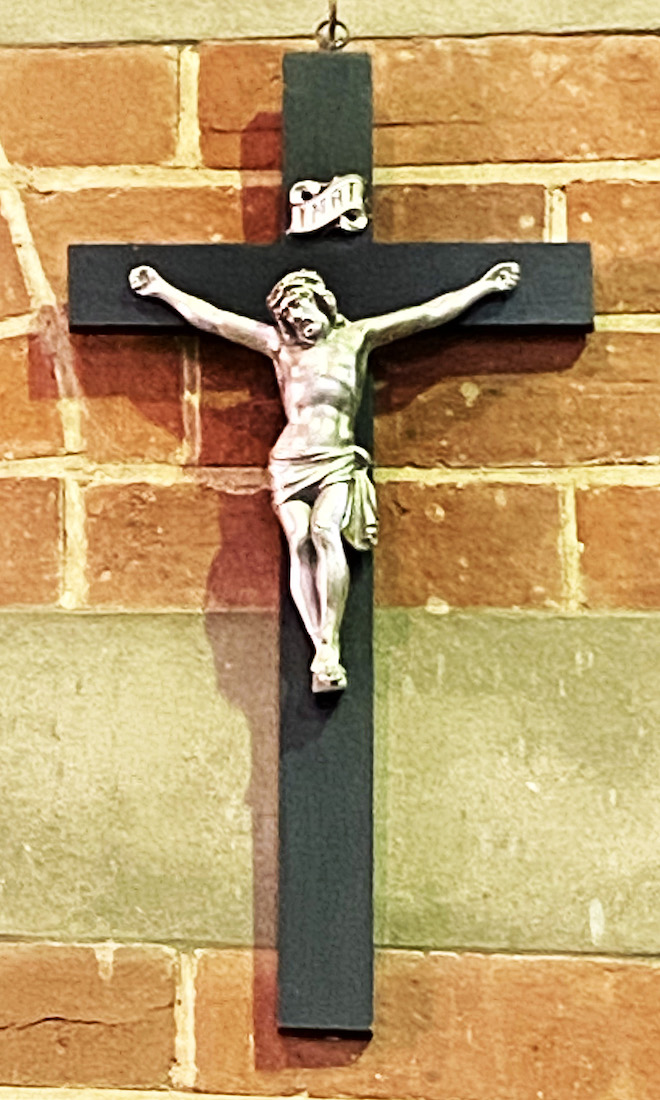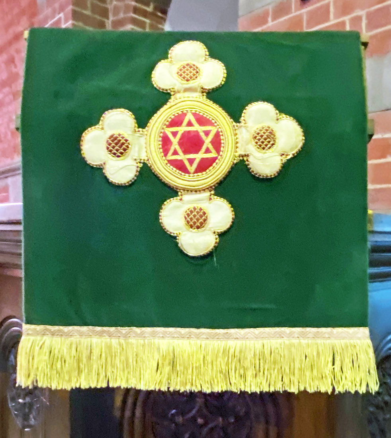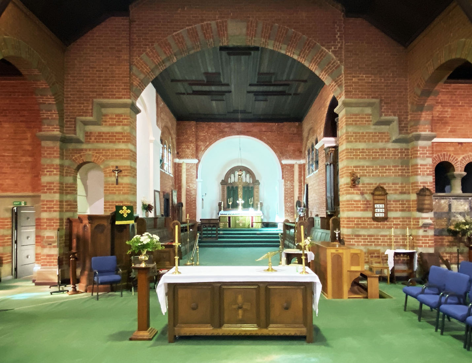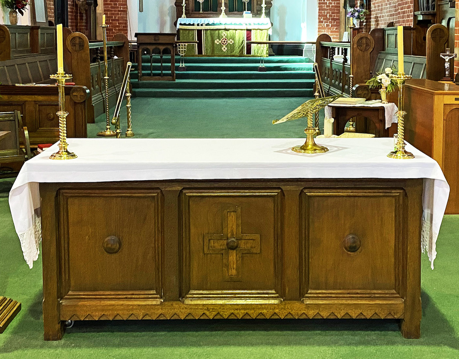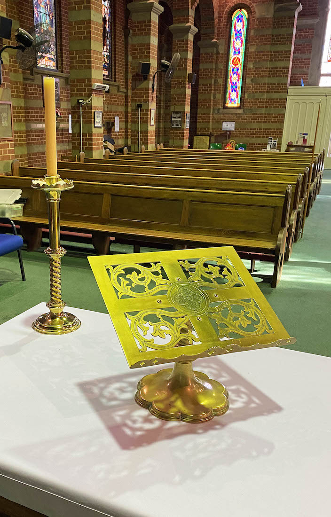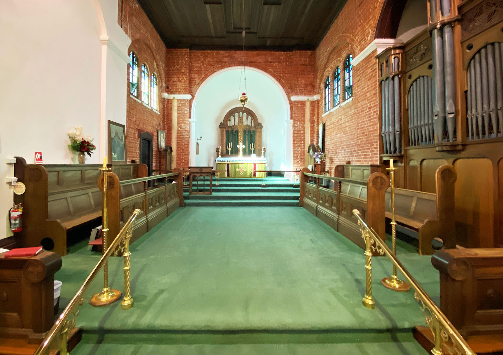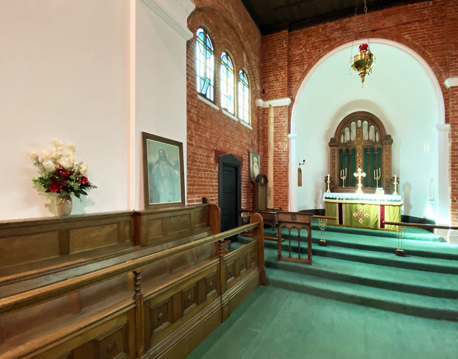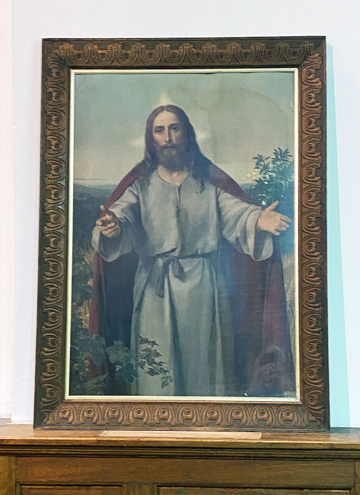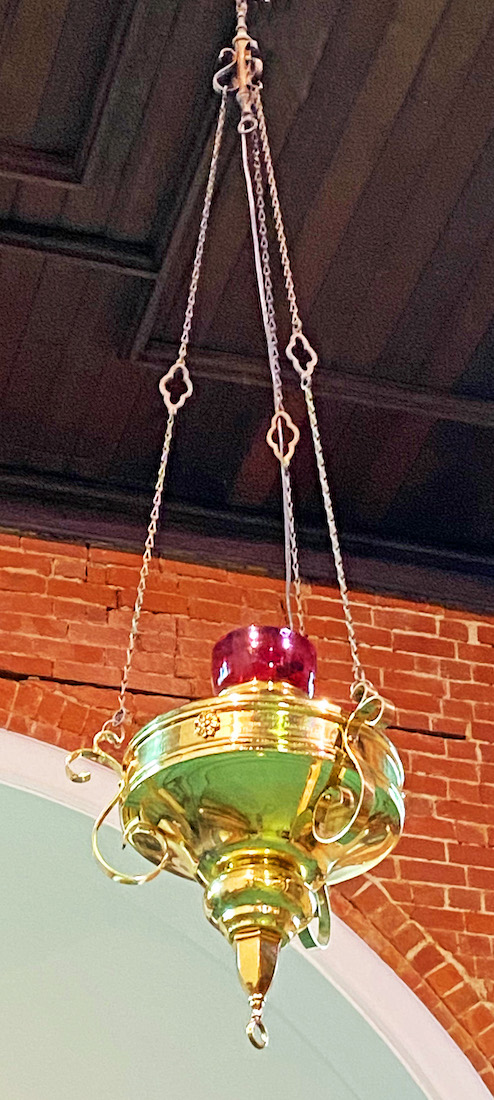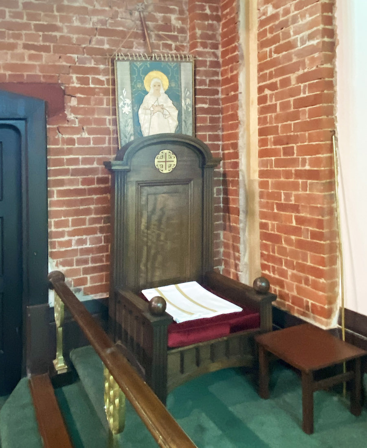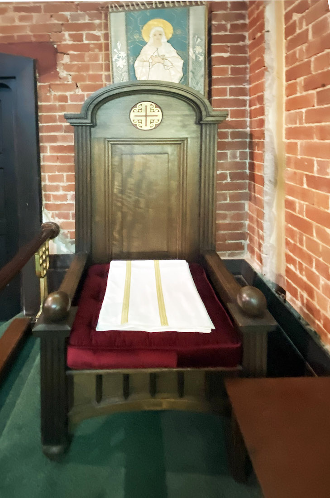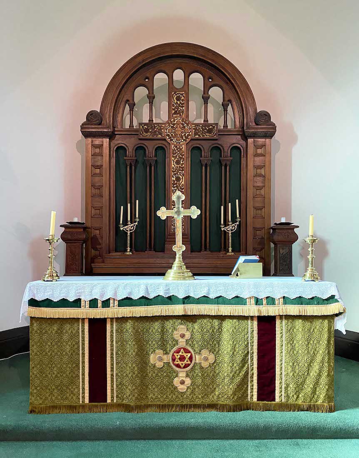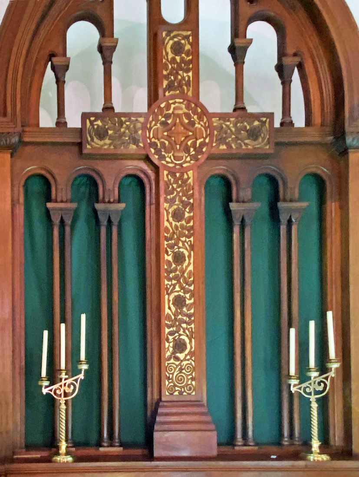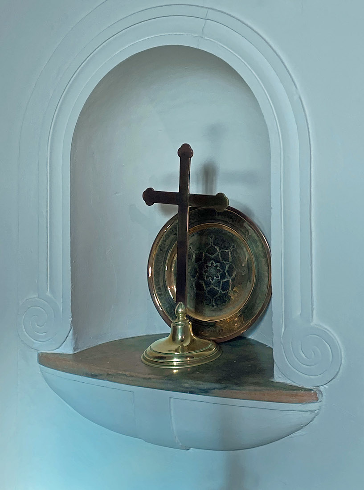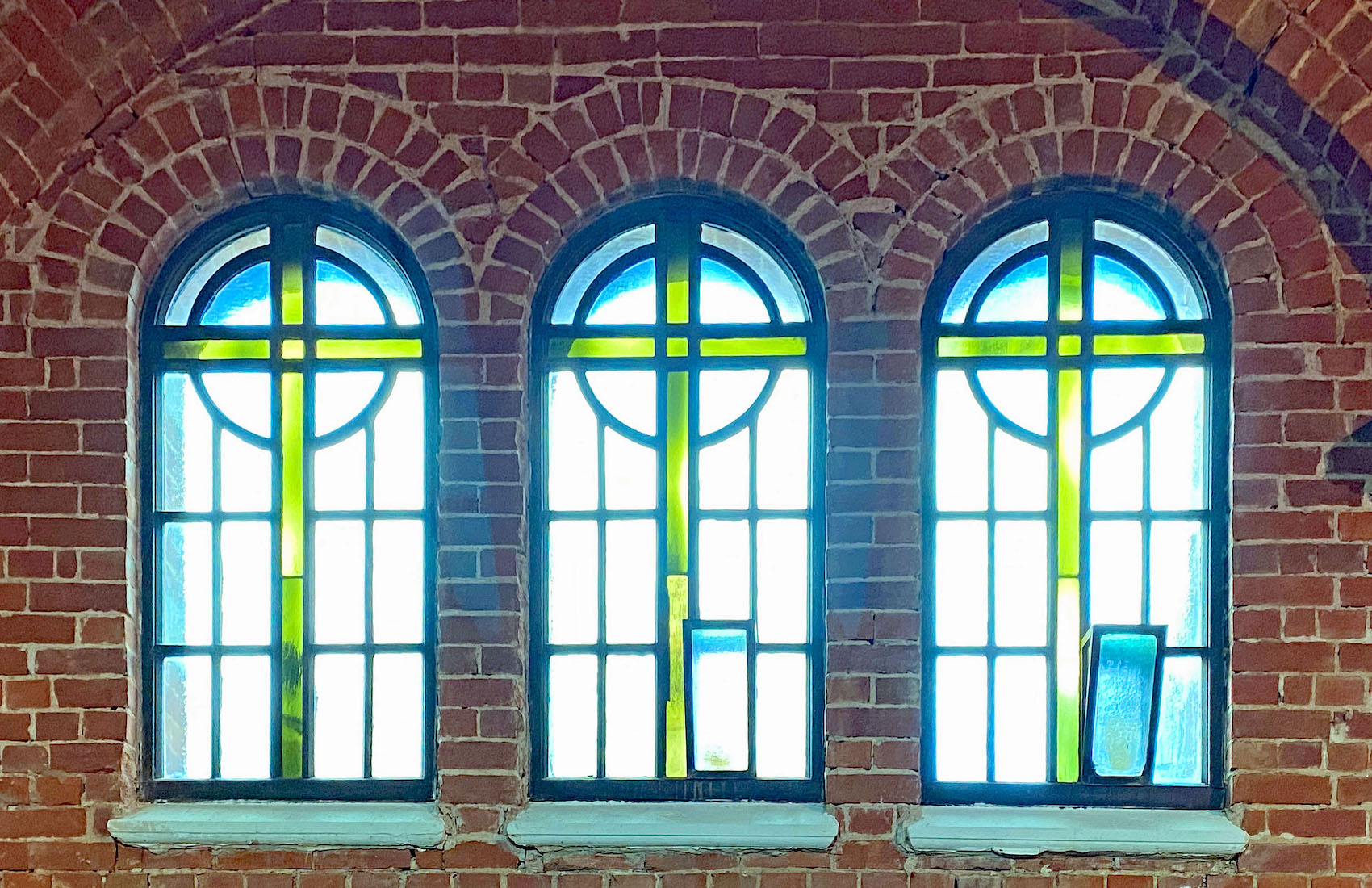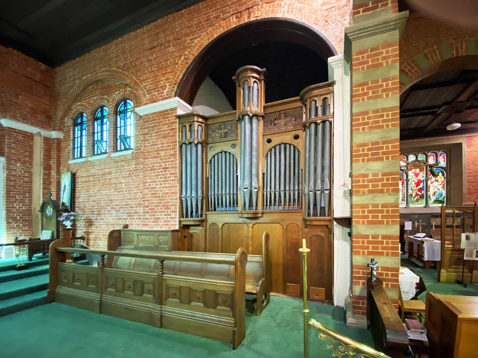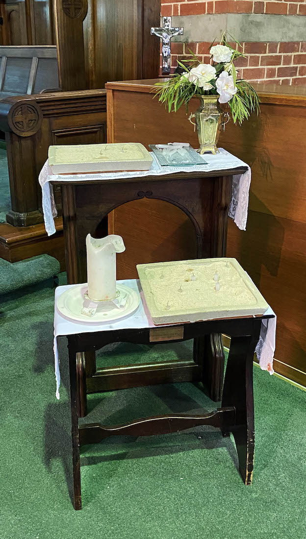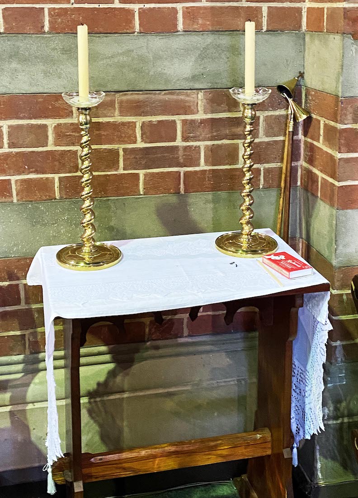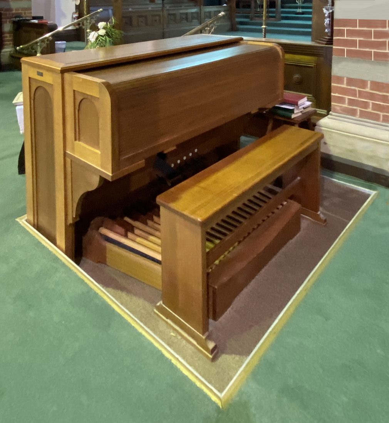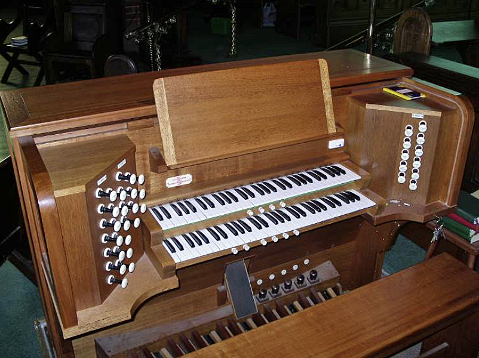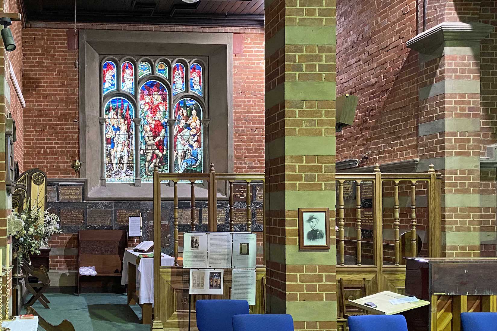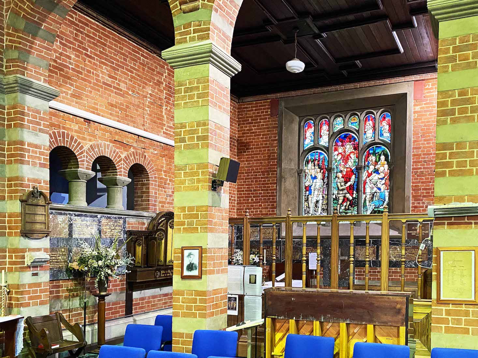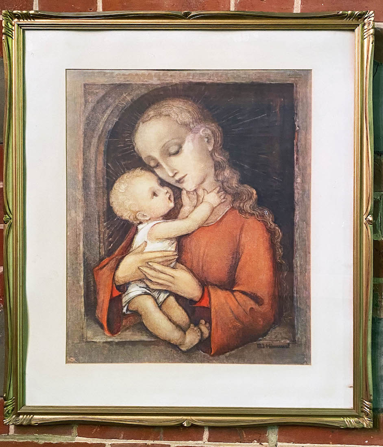
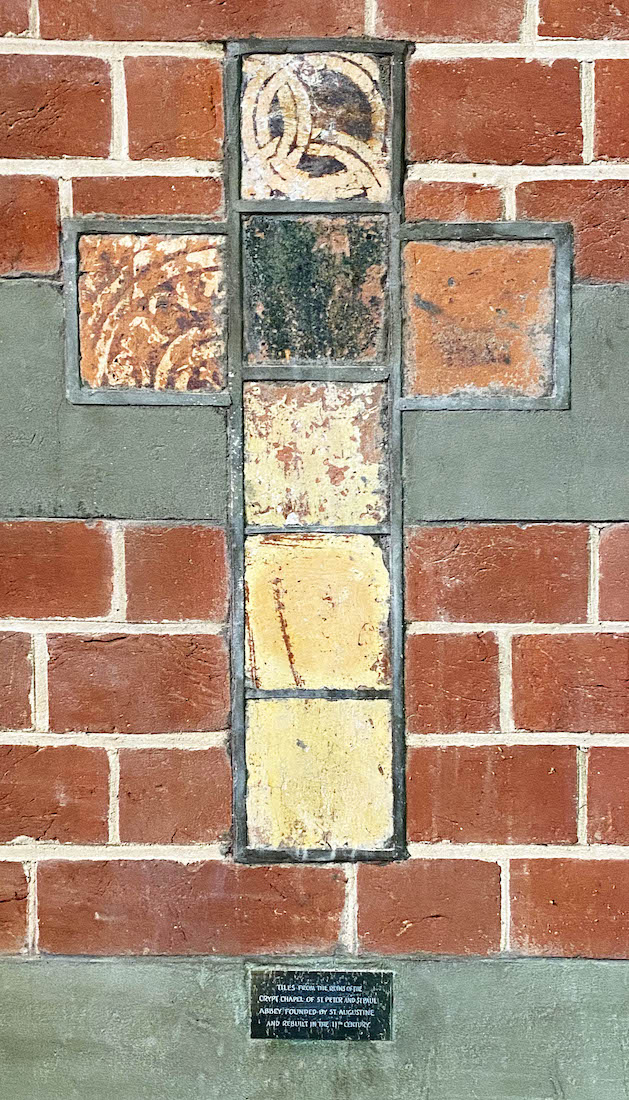
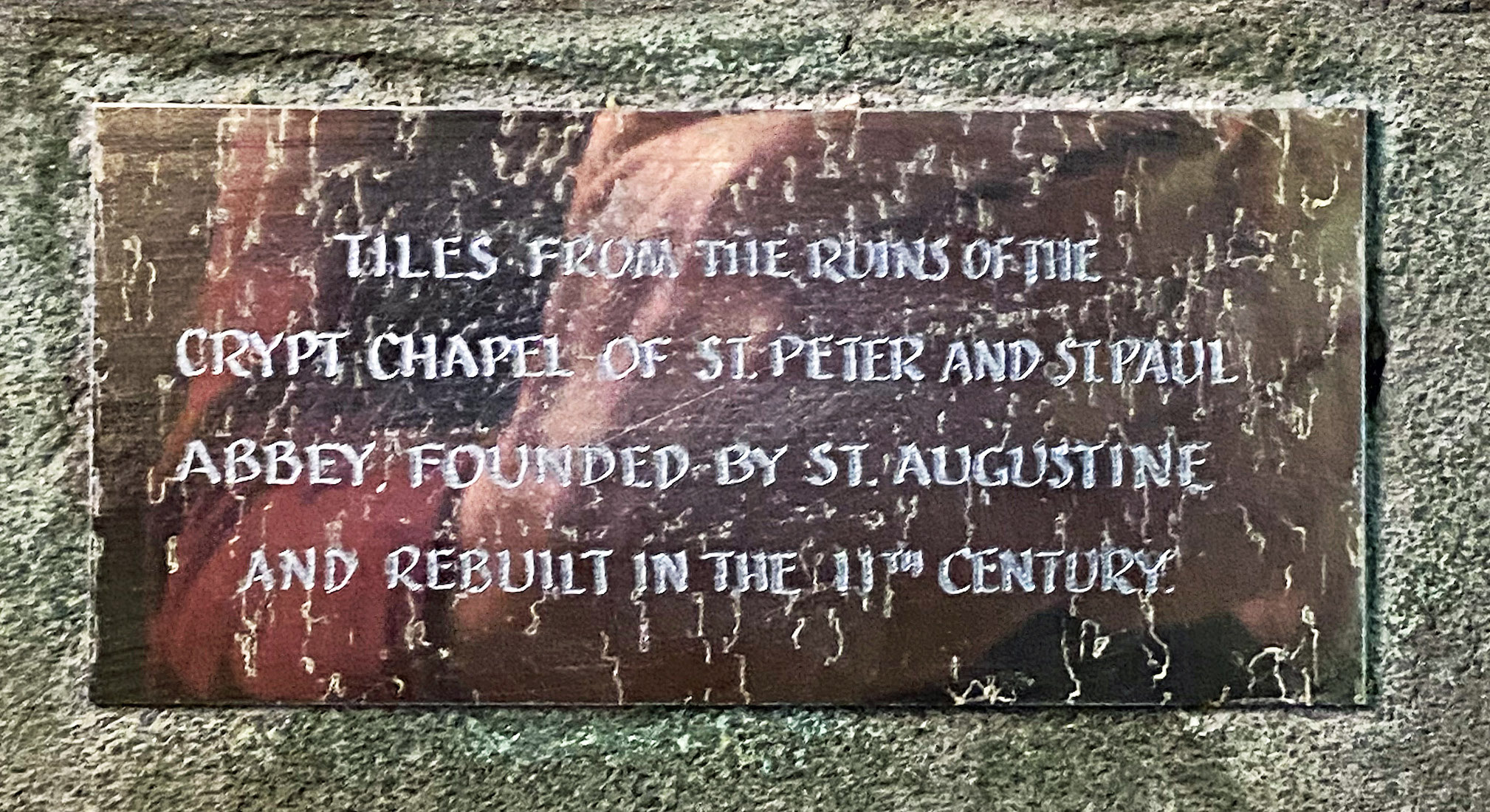
The painting of Madonna and Child is by Maria Innocentia Hummel (born Berta Hummel 1909 – 1946). She was a German religious sister of the Third Order of St. Francis and an artist. During the war she was confined to a small cell in her convent, and later died of tuberculosis. •• As the small tile says, this cross is made up of tiles from the ruins of the crypt chapel of St Peter and St Paul Abbey (Bath Abbey), founded by St Augustine and rebuilt in the 11th Century. The tiles were brought back to Adelaide by Canon Murphy and installed in the Church as it was being built. Canon Murphy received permission to bring the tiles back with the proviso that they could only be installed in a place of worship. INDEX
41. CHOIR VESTRY
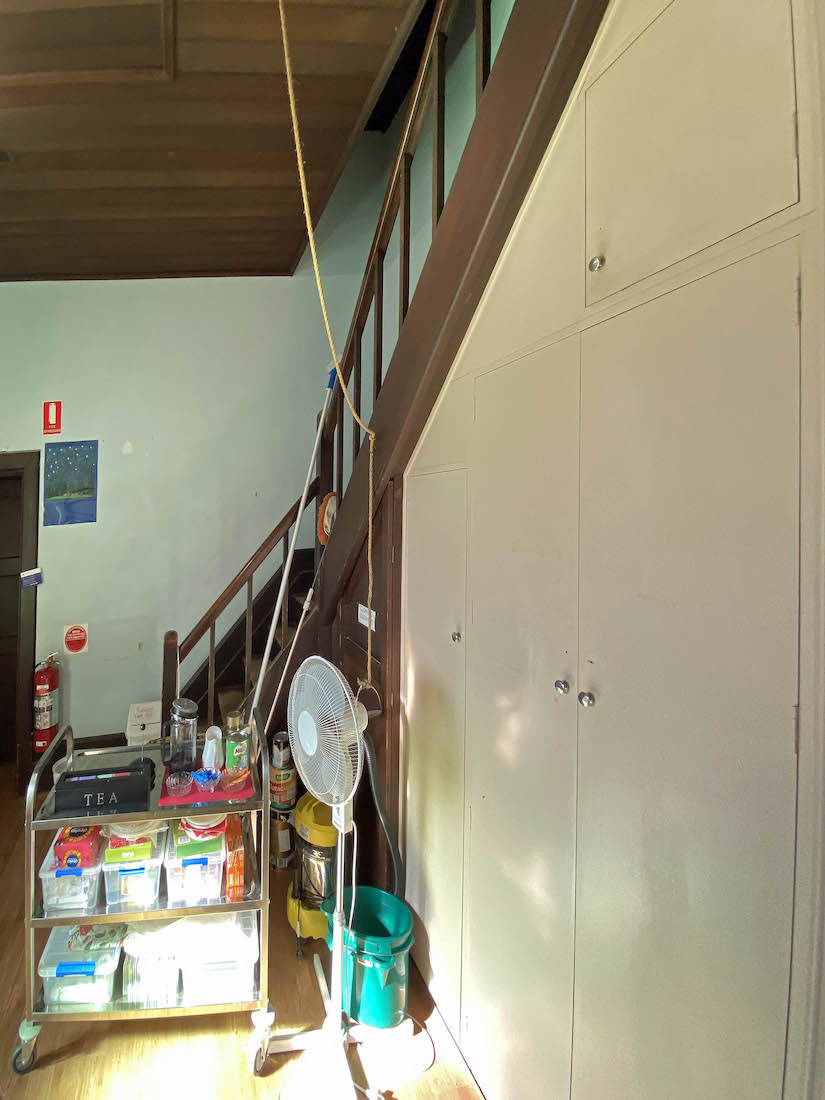
The door to the choir vestry was ajar during my visit, but the vestry itself definitely looked ‘off limits’. However, I was interested to see steps leading up into the tower above, and a single bell rope. Brenton Brockhurst informs me that the tower was only ever designed for a single bell. The bell hangs downwards and is just riung simply by this hanging rope. The tower was not designed for upward suspended bells with a full rotation.
42. THE ARTISTS
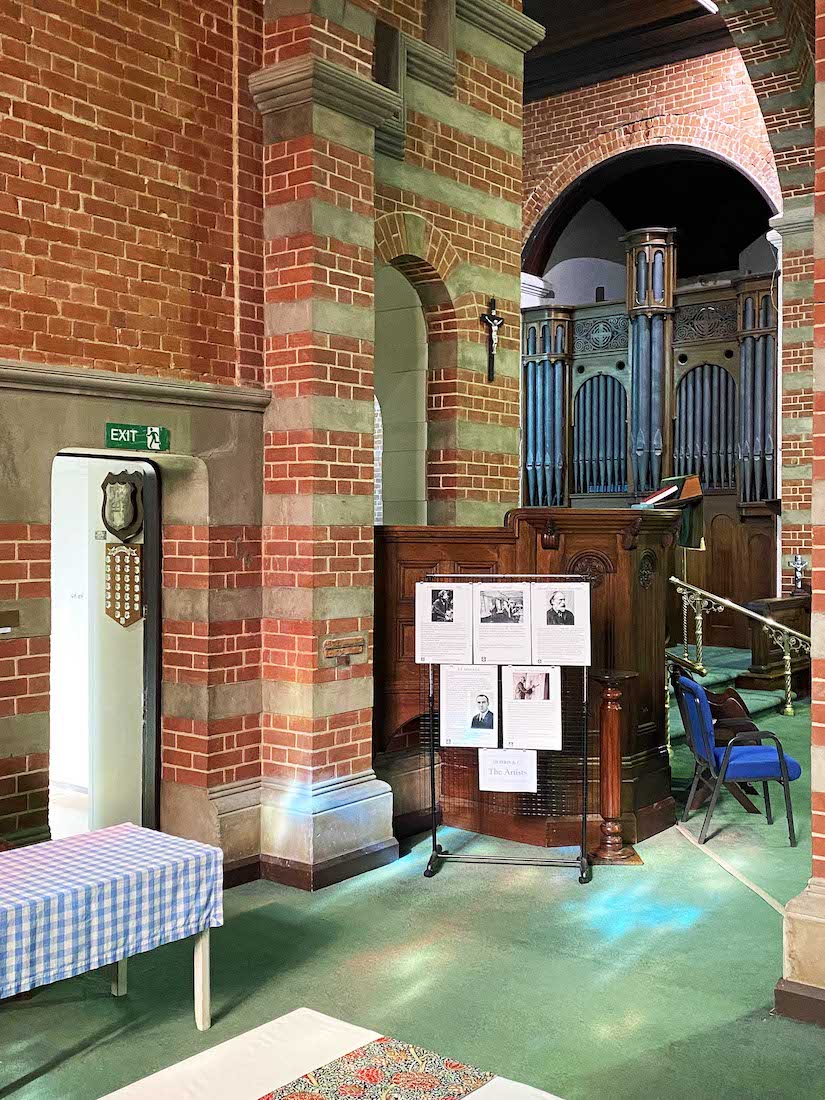
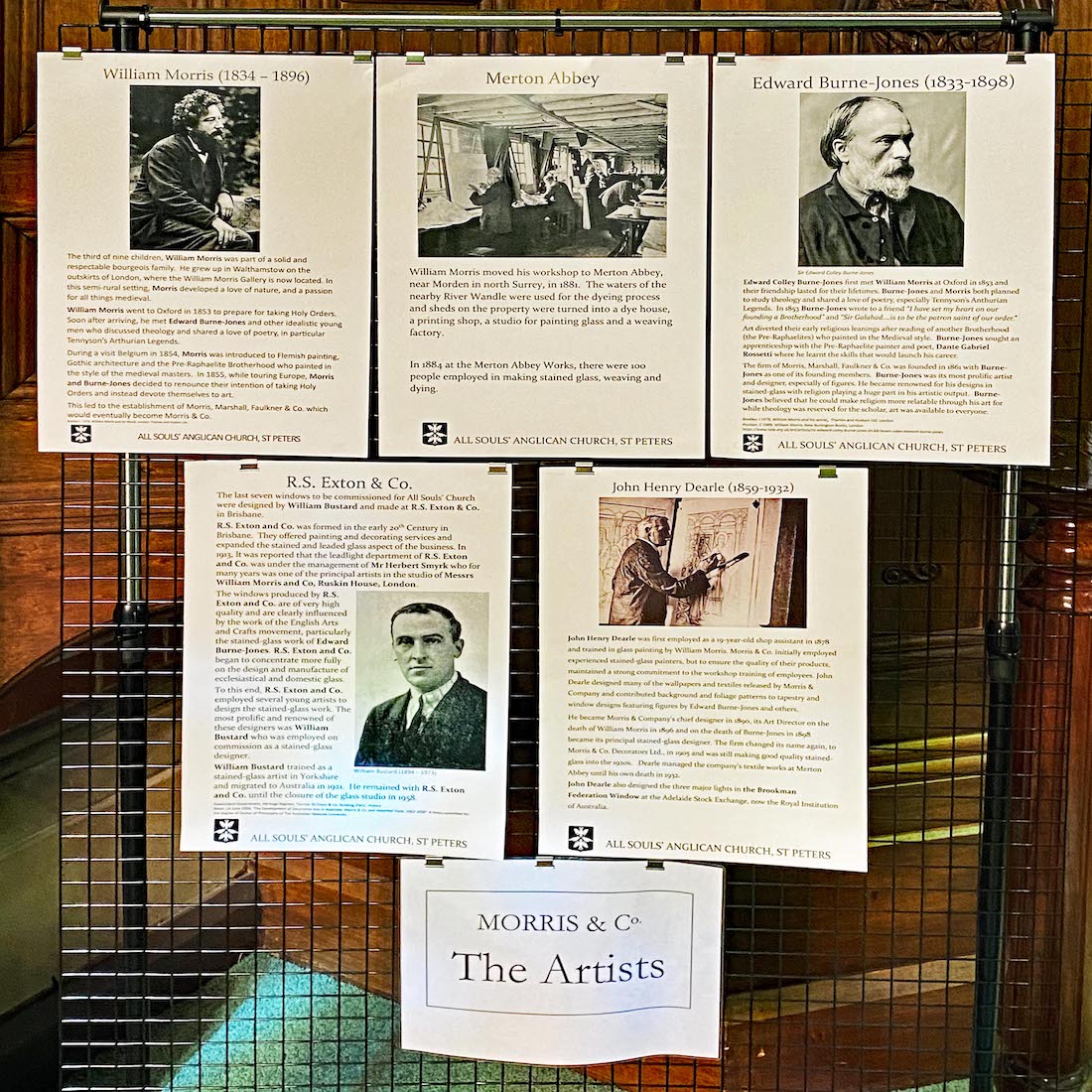
Just behind the pulpit is a stand with a set of information sheets with the heading ‘Morris & Co – The Artists’. They give an interesting account of the development of Morris & Co, and of the artists who were involved.
43. PULPIT
The octagonal wooden pulpit has a simple carved ‘cross in flower’ motif. There is a crucifix on the wall behind the pulpit, and the green pulpit fall has a design featuring the Star of David.
45. NAVE ALTAR
The nave altar is of simple wooden construction, with three front rectangular panels. Each panel has an attached simple round decoration at its centre, and the central panel features a wooden cross.
46. ON THE NAVE ALTAR
On the altar stand two brass candlesticks, each with a candle, and a brass reading stand.
47. UP TO THE CHANCEL
We walk up to the chancel. After enjoying the colour and detail of the nave, this chancel / sanctuary area seems rather plain and unadorned. Organ pipes to our right, a painting on the left, and beyond, a plain window triplet on either side, a chair with banner on either side, and a central high altar and reredos. The relative plainness of this area is striking, as in many churches and cathedrals this ‘holy of holies‘ is the most ornate part. Two interesting (Byzantine?!) architectural features here: the round arch mirroring exactly the top of the reredos, and the vertical recesses on either side – perhaps an allusion to the narrow West wall windows.
48. NORTH WALL
We walk up through the chancel, noticing that the choir stalls pick up the simple three-panel theme of the nave altar. Beyond the choir stalls is a door through to the Rector’s vestry, and just to the left of the high altar we notice an aumbry – a niche where sacred Elements of the Eucharist are kept. A small light above the aumbry indicates whether or not the Elements are present.
49. PAINTING AND SANCTUARY LAMP
This painting of Jesus is rather hard to trace. It appears that the artist my be an Estonian painter by the name of Helder Napp. •• Hanging high above is the sanctuary lamp – a light that shines before the altar, signifying God’s presence.
50. SANCTUARY CHAIR
Just beyond the door to the Rector’s vestry stands a smart chair for the officiating clergy. A banner is half-hidden behind. These photos show the unfortunate consequences of poor foundations – perhaps an unintentional reminder of the words of Jesus: Build your house on the rock (Matthew 7:24-27)!
51. HIGH ALTAR
The high altar with its reredos is simple and attractive. The frontal picks up the design of the pulpit fall.
52. REREDOS, CROSS, PLATEN
The interesting wooden cross of the reredos has at its centre the carved pulpit decoration. The cross of course is the universal symbol of the Christian faith, speaking of Christ’s death and resurrection – the whole gospel message of salvation. The niche to the right of the high altar holds a brass cross and paten, used during services.
53. ANOTHER SANCTUARY CHAIR, BANNER
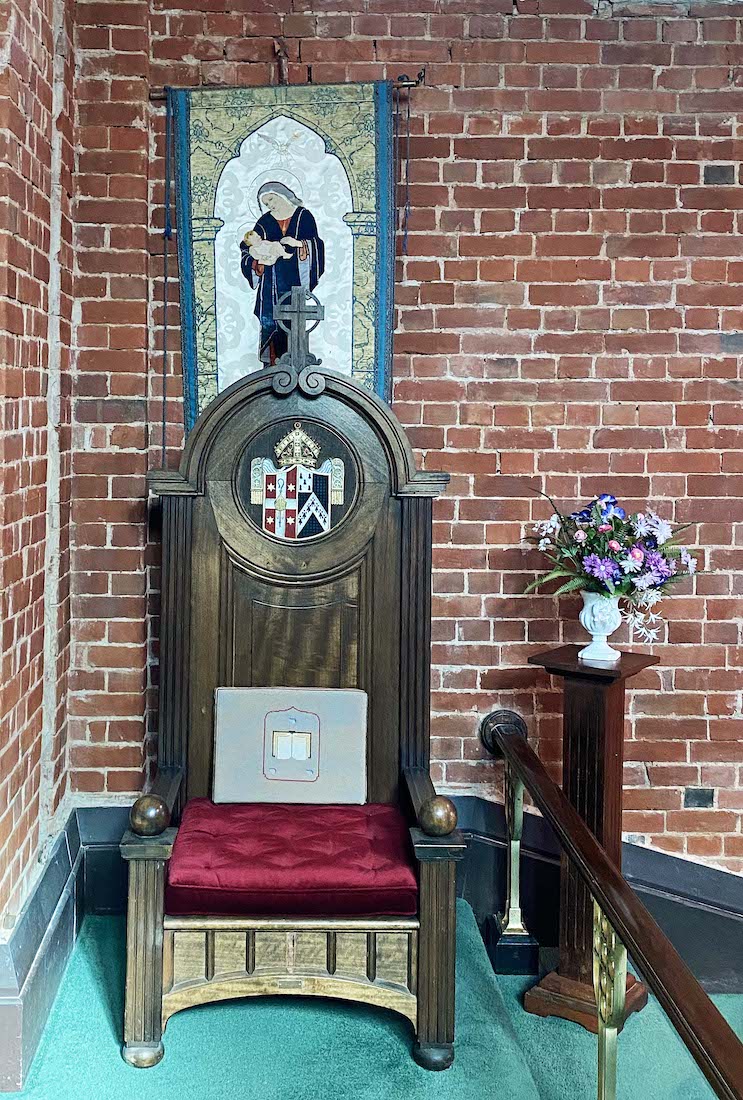
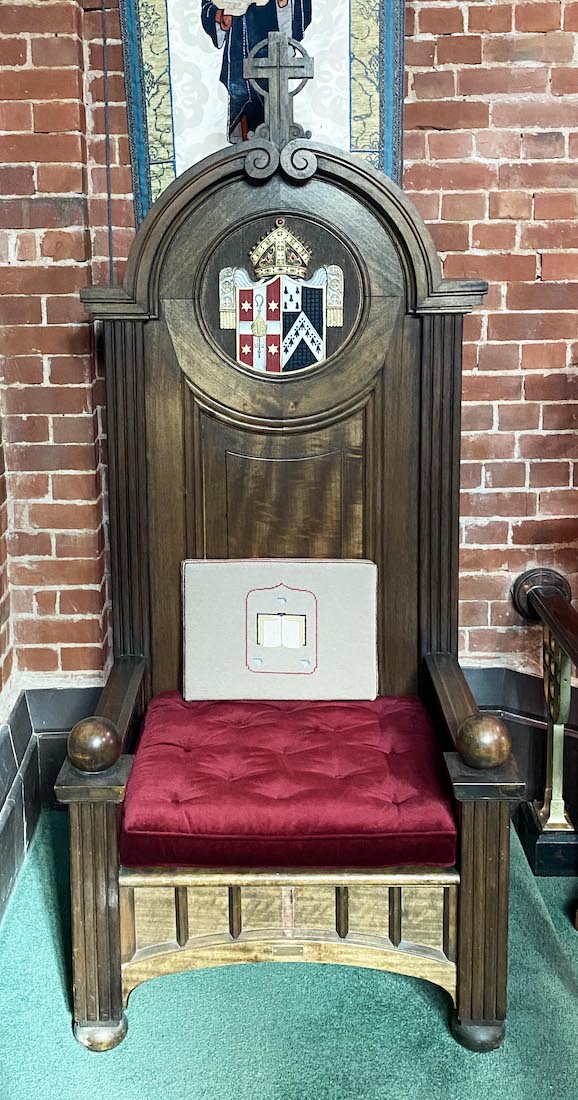
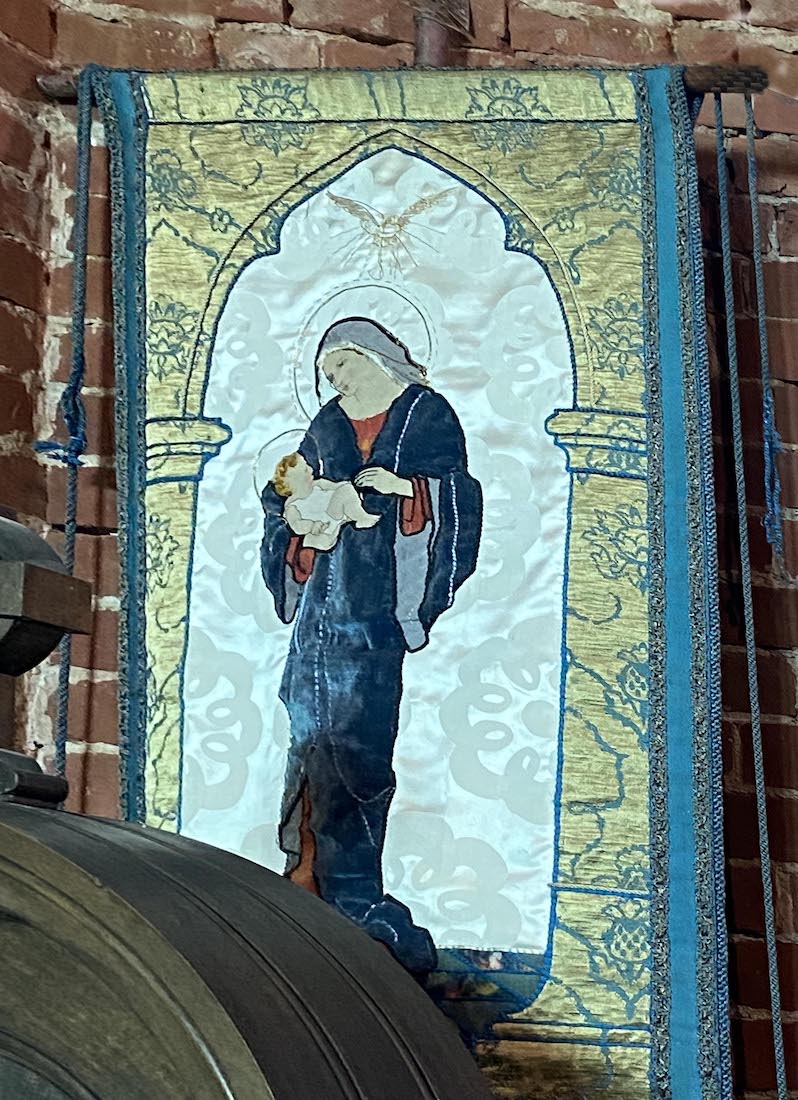
On the South side of the high altar we find another special chair with a banner behind. The banner snows Mary holding the baby Jesus. The crest on the chair appears to be a combination of a bishop’s crest at left, and another crest at right, unknown to me.
54. SANCTUARY WINDOWS
On the opposite walls of the chancels are identical sets of three windows, plain apart from the pale green Celtic cross on each window.
55. CHANCEL, ORGAN
On the South side we also find a set of organ pipes. With the building of a new church in 1915 came the need for a new pipe-organ and the contract was let to J E Dodd for a cost of £550. The casework was designed in 1916 by Alfred Wells, the architect of the church building, and is one of few organ cases to enclose the tops of the exposed pipe work. It was dedicated by Bishop Nutter Thomas on 2nd August 1916.
56. CANDLES
We move back to the crossing. The organ console is here, along with two tables with candles. There are no specific instructions to be found here, but the candles at left look as though they may be available for private intercession. A burning candle is a well-known symbol of ‘a prayer rising to heaven’. We are now right next to the organ console.
57. ORGAN CONSOLE
In 1982 it was necessary to renovate the organ and the opportunity arose to add some brighter sounding ranks of pipes more suited to leading congregational singing rather than a choir. The organist at the time, Cliff Boyd, also suggested the addition of a completely new keyboard console and to locate it in a position where the organist could see the choir, the nave altar, and the West door. David Seaton, Treasurer at the time, arranged to cut the hole in the floor so the console could be lower and less obtrusive. Quire St Nicolas funded the new console, and the Church and organists up to now have been delighted with this arrangement. [Photo2 Credit: Church Photo] •• This brings us to the South transept.
58. SOUTH TRANSEPT
The South transept is of special interest, as it has become a War Memorial Chapel. The walls are lined with memorial plaques, and a Morris & Co War Window has pride of place on the South wall. We first look at the photo, the list, and the information sheets on the near columns and separating screen.


