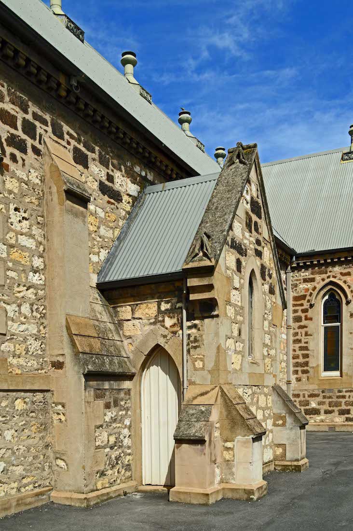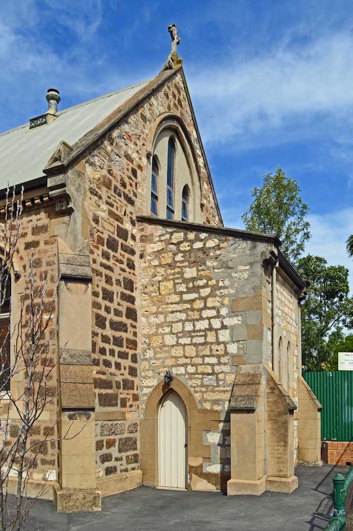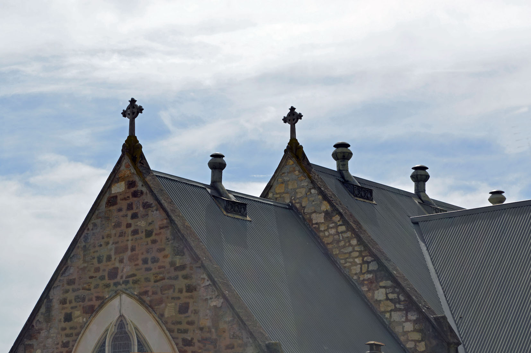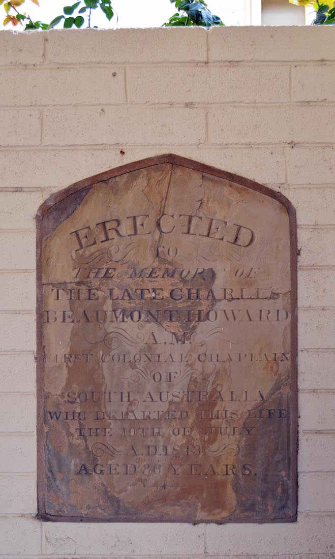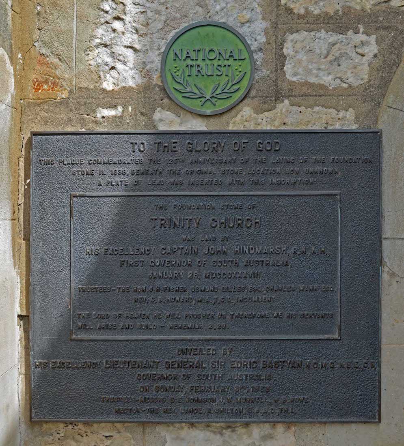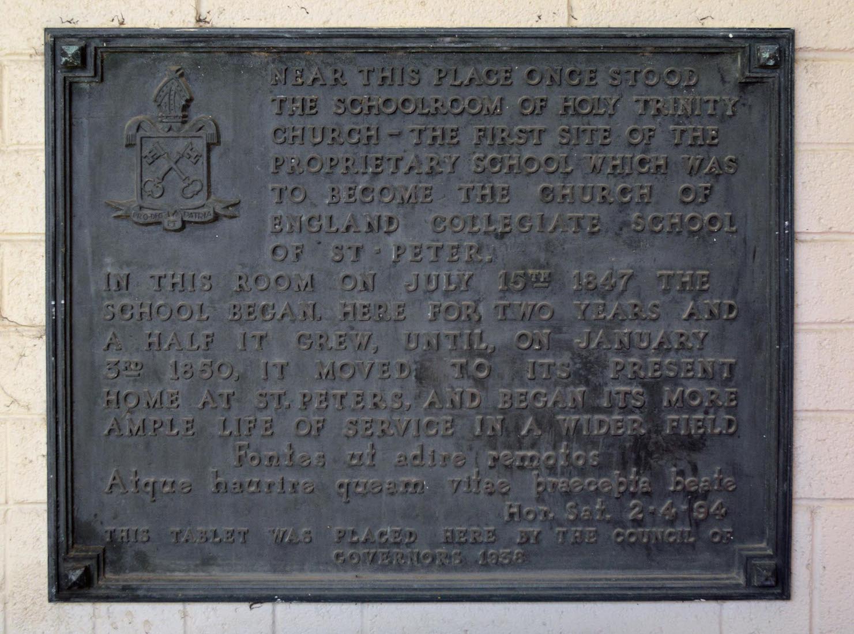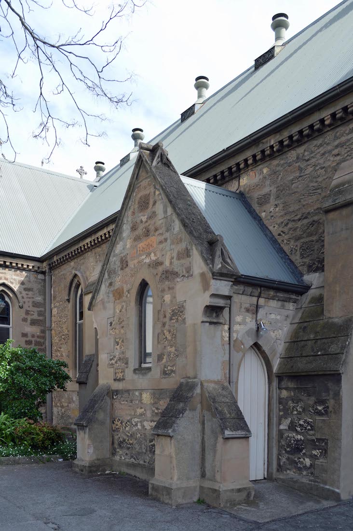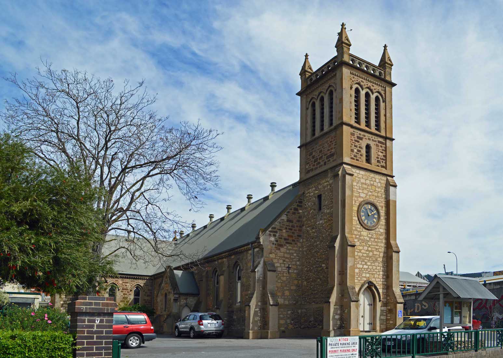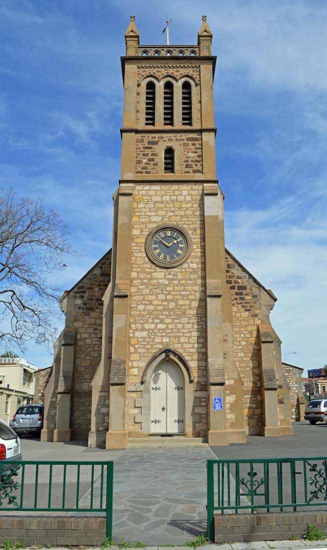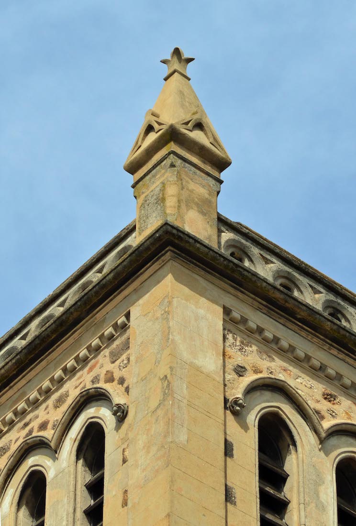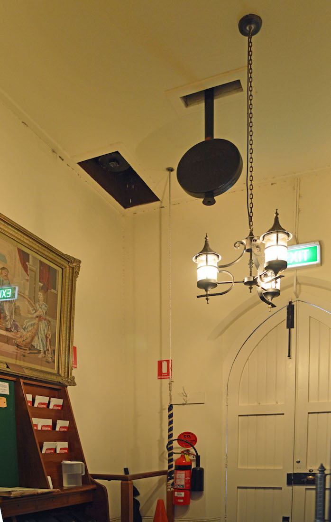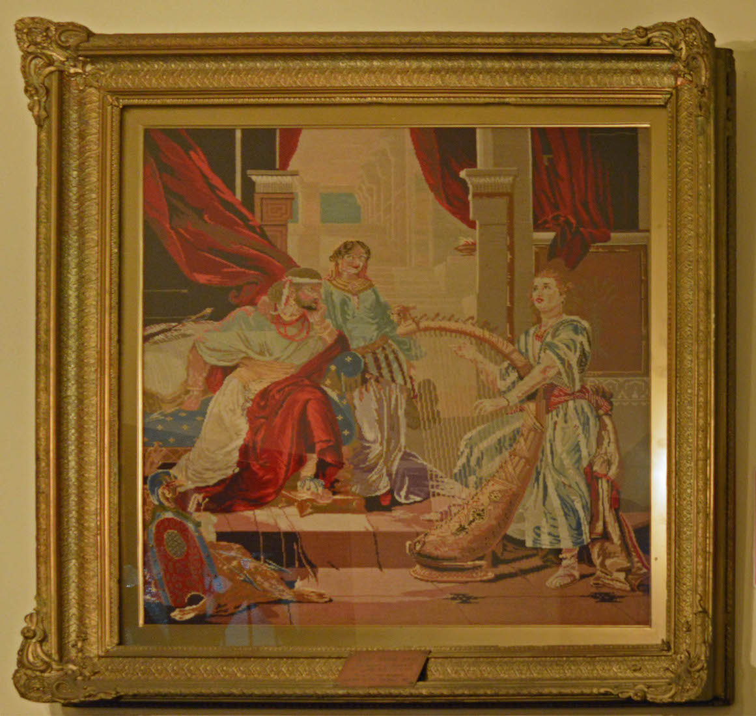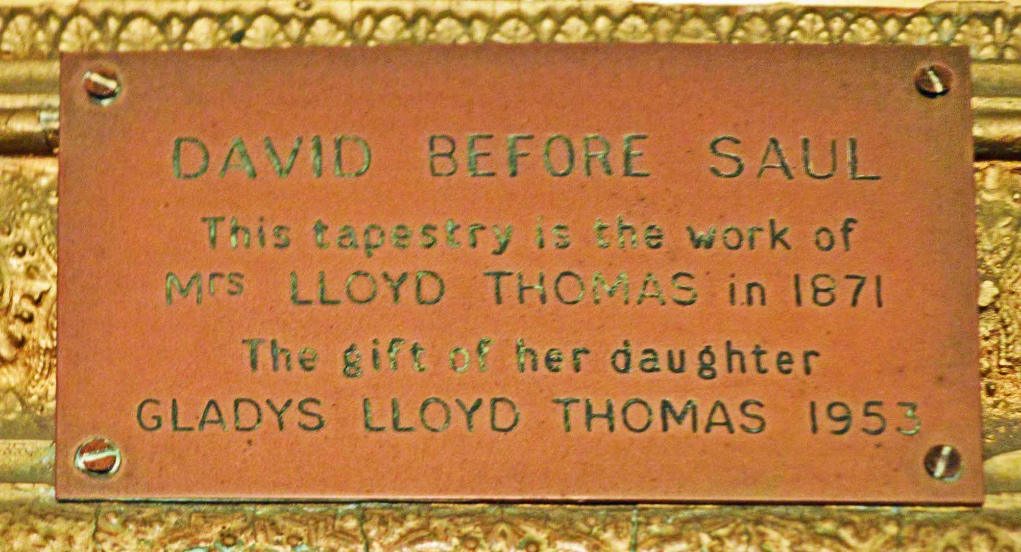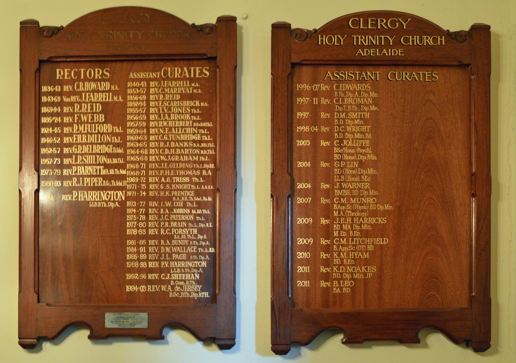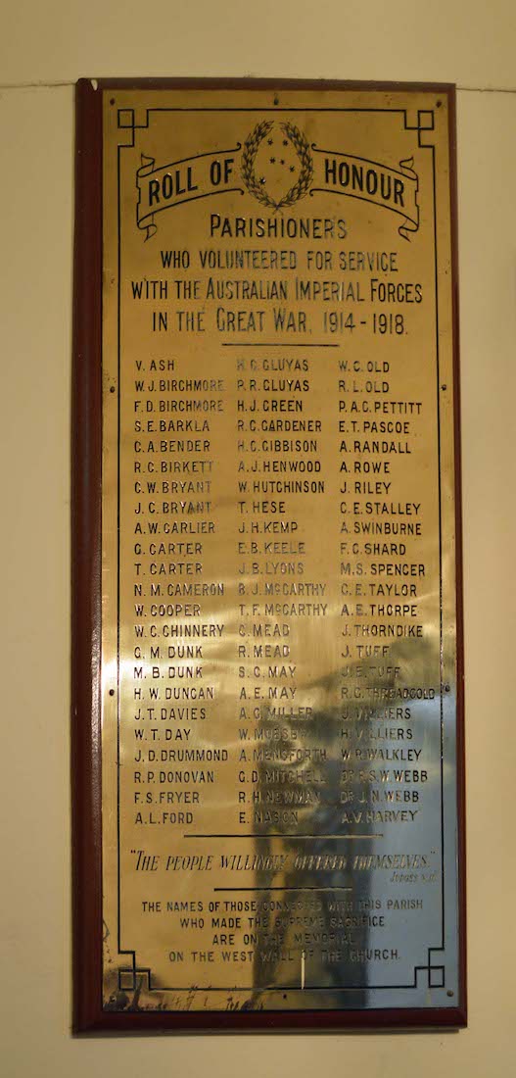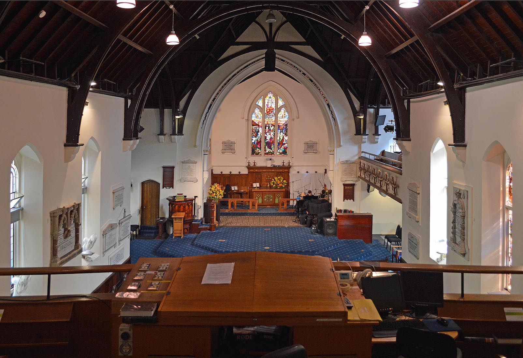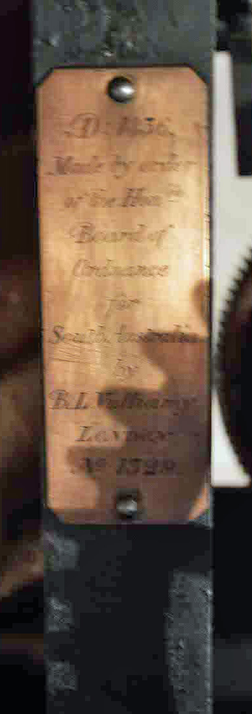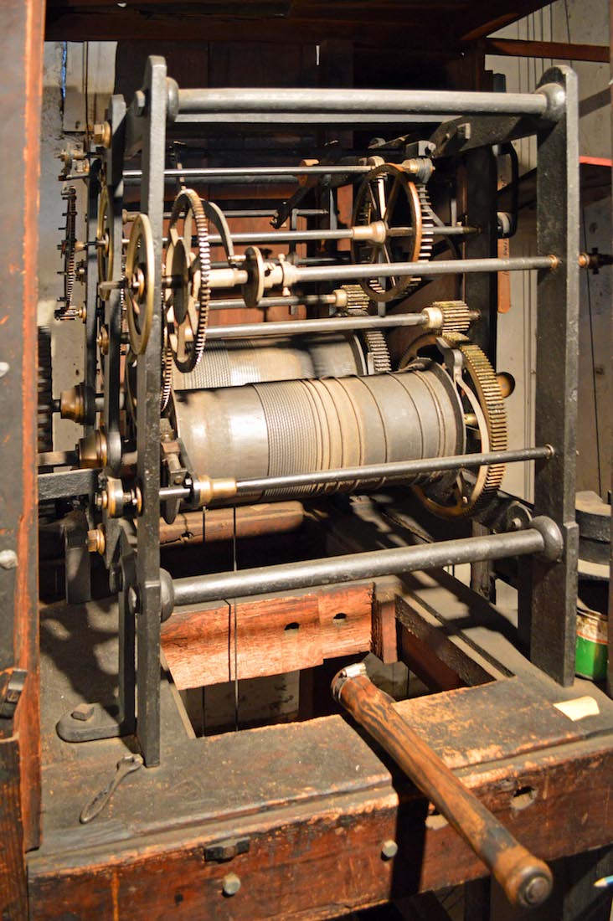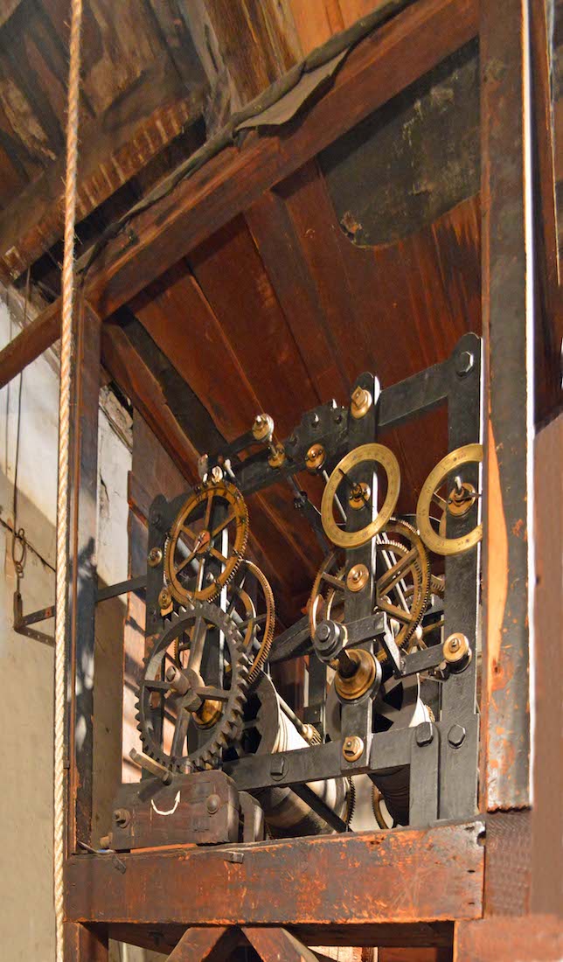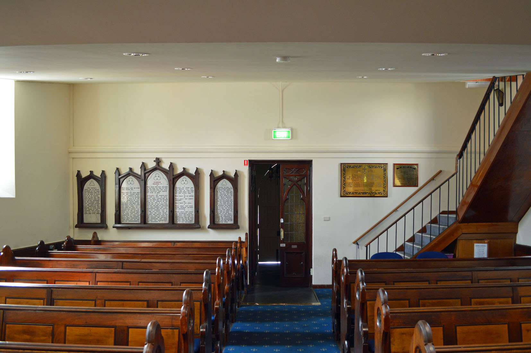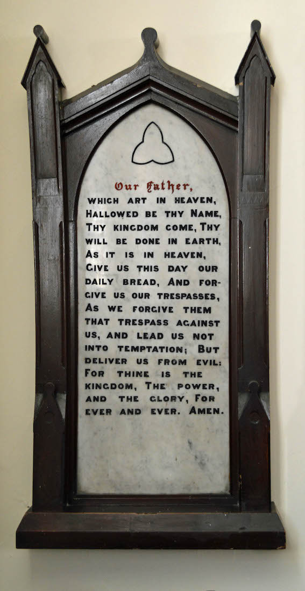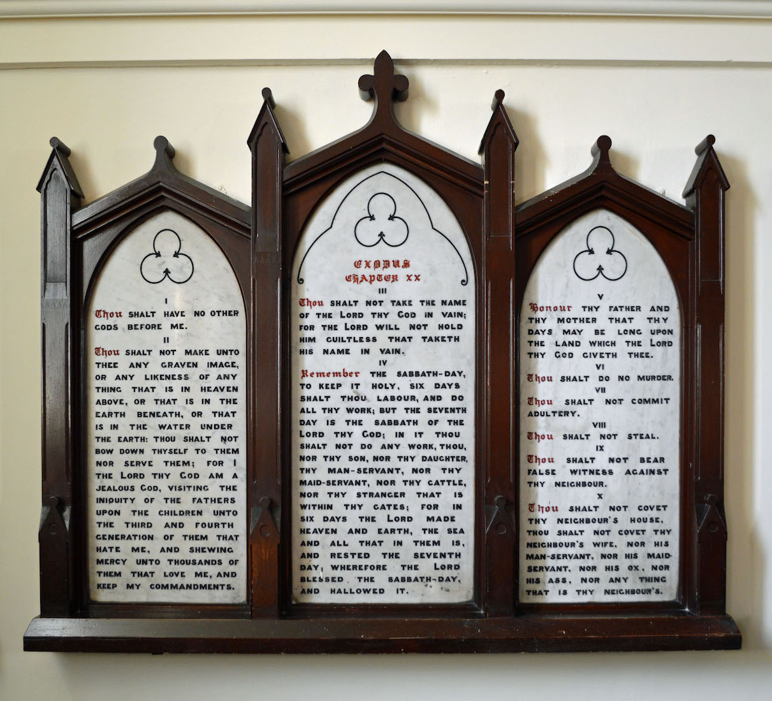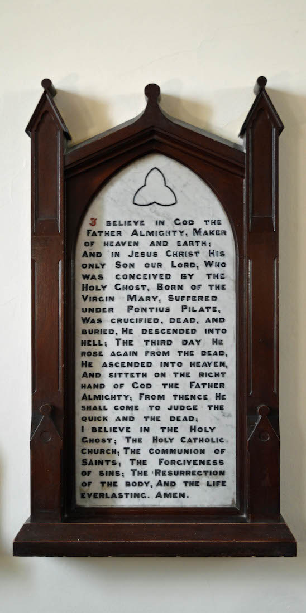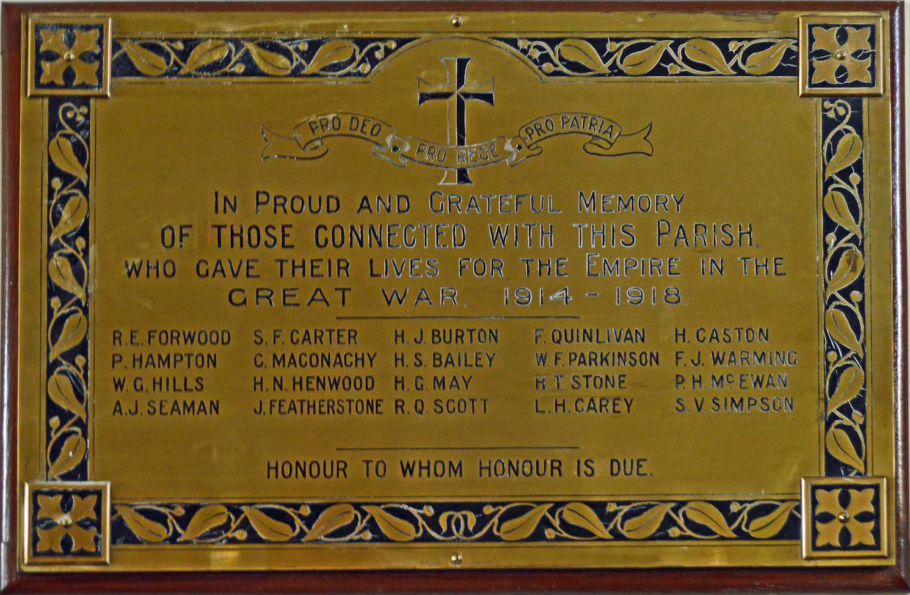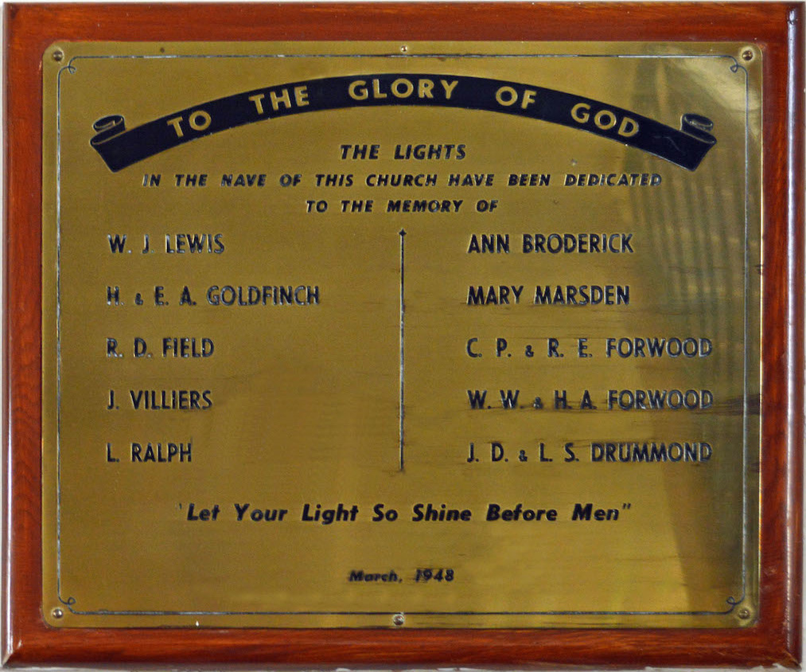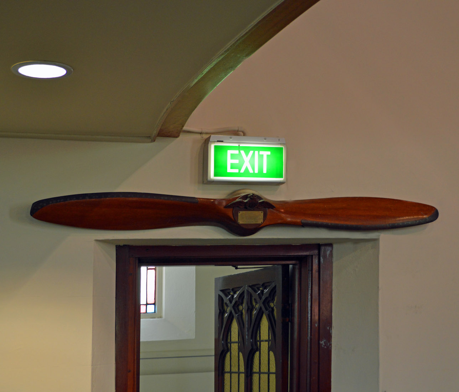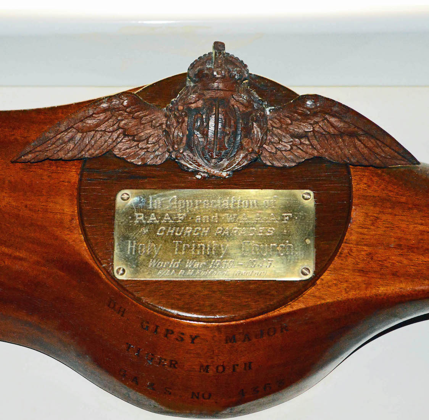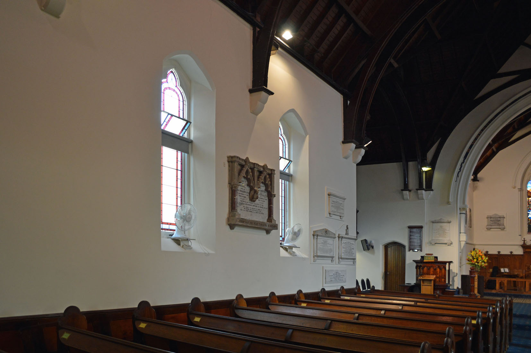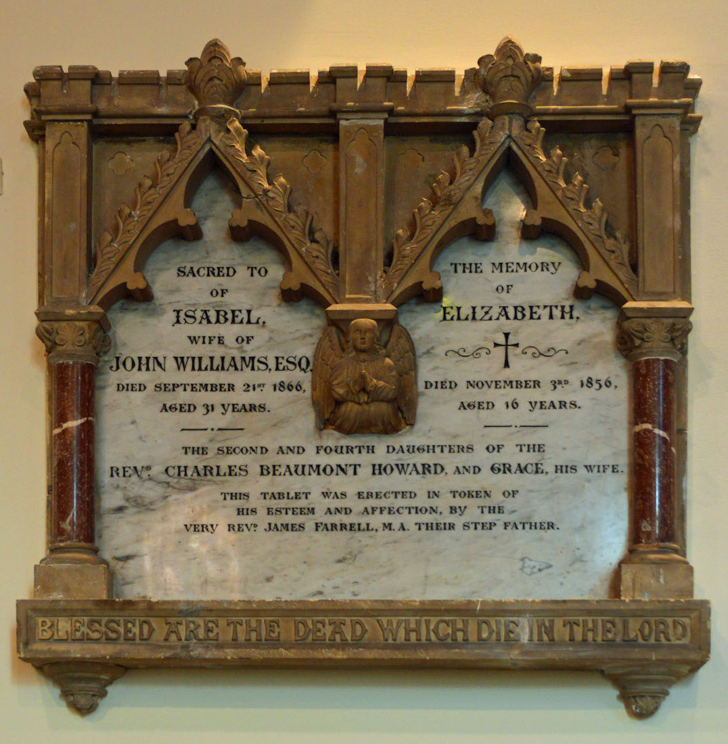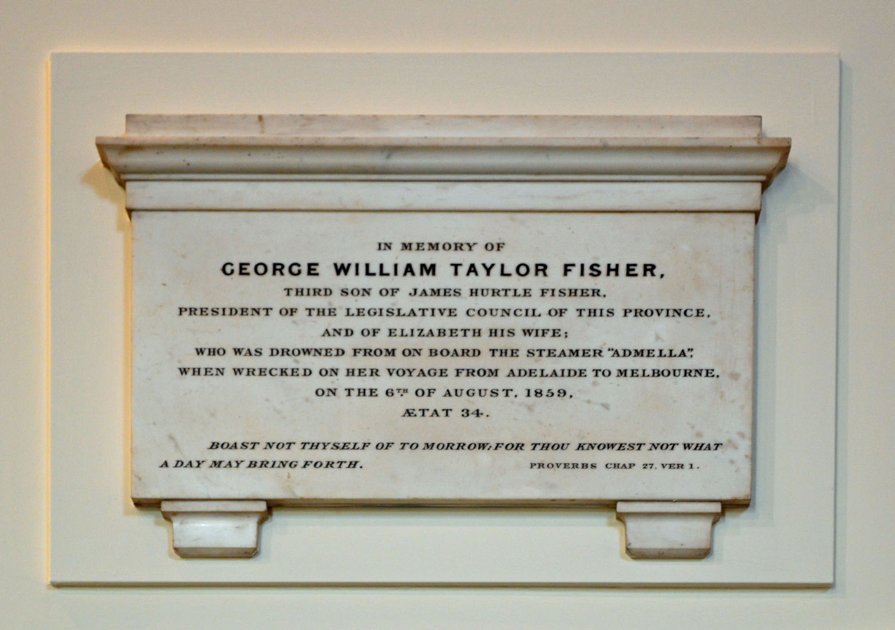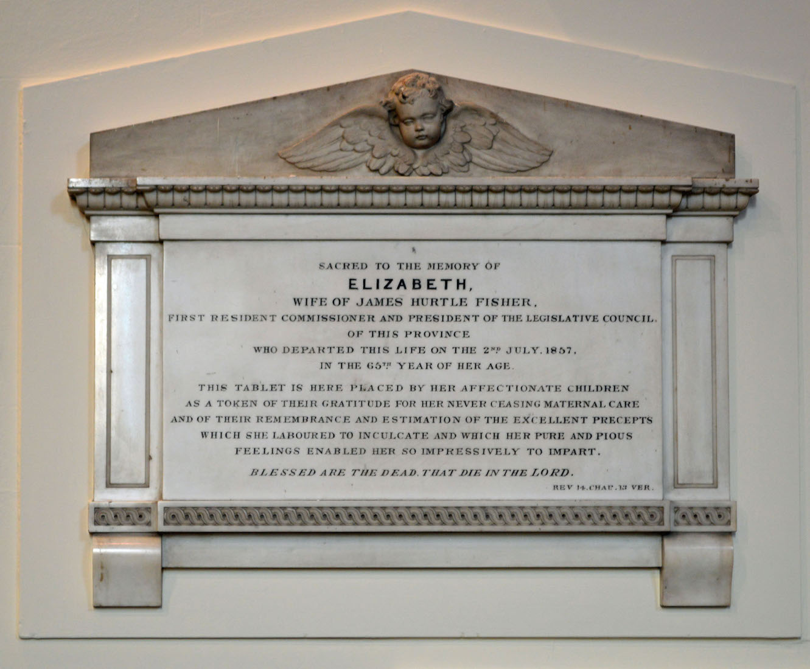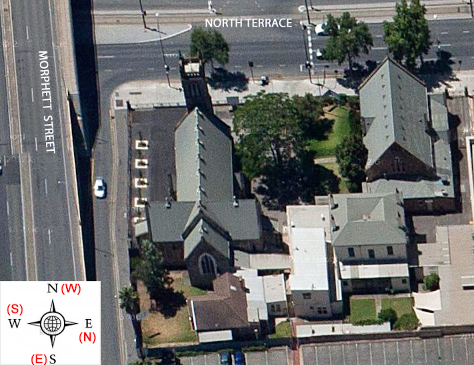
Like many city churches, Trinity has suffered from urban development… in this case the nearby Morphett Street bridge. The satellite view shows the church having a simple cruciform shape with a tower at one end, and two small side porches. We shall use liturgical directions here (shown in red, and with capital letters: liturgical East is in fact geographic south). The church has a small amount of adjacent car parking, and a larger car park south of the property. The precinct contains an historic hall (top right) and rectory (bottom right), along with a clutter of adjoining utility buildings!
2. SOUTH WALL
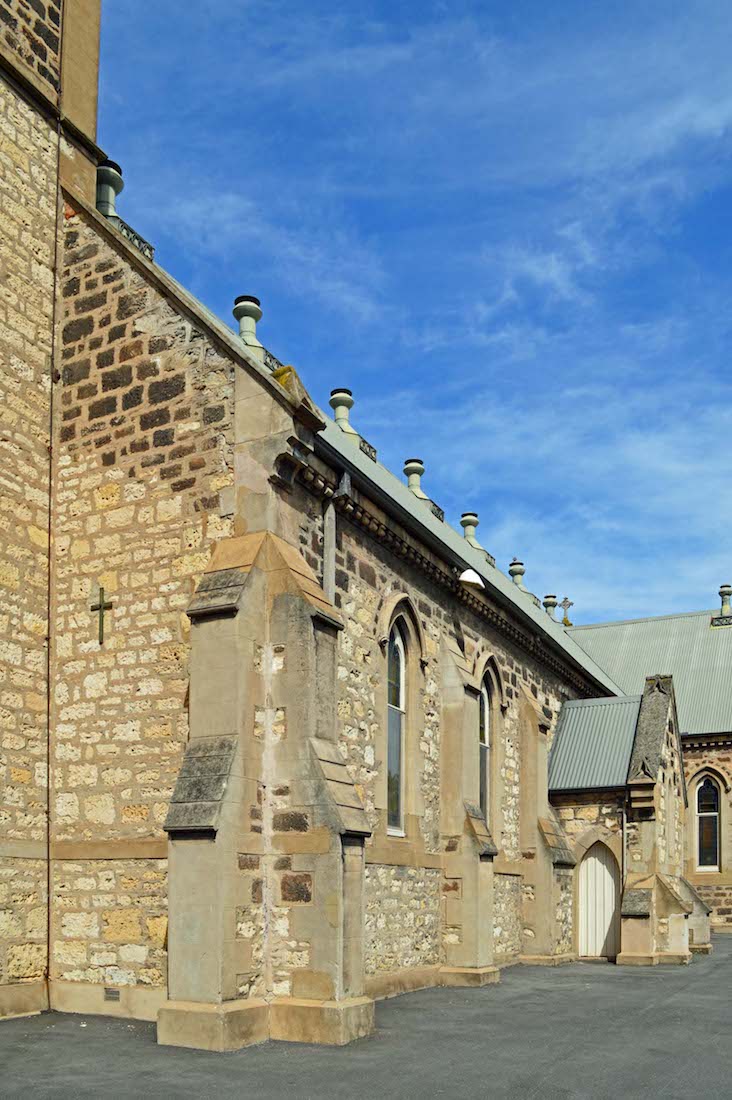
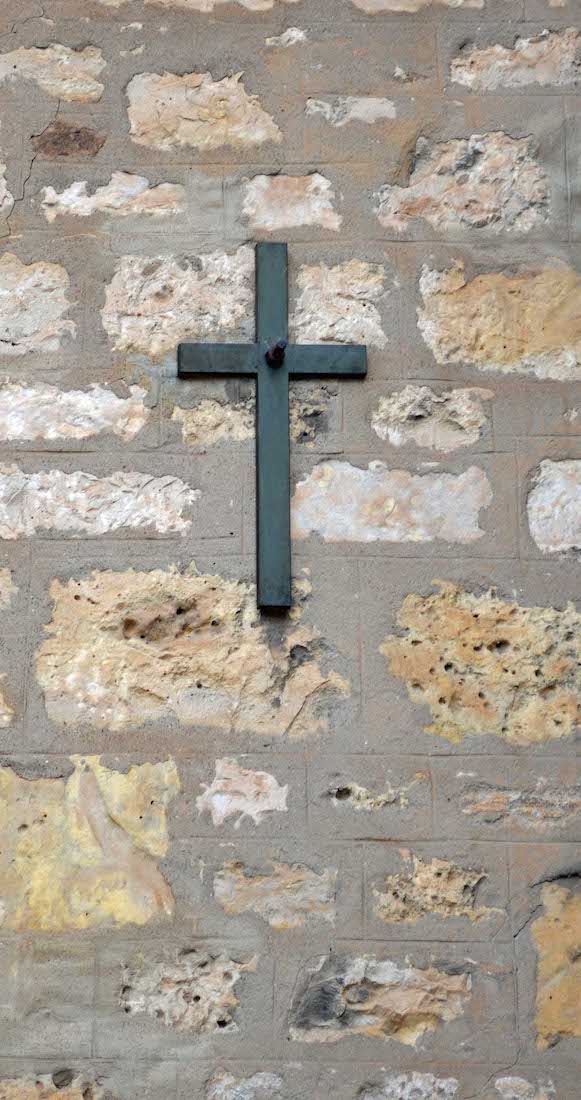
Trinity is the oldest surviving church in Adelaide. The original foundation stone was laid in 1838, but is now lost somewhere under the building. There is an interesting variation in the old stone work, with darker hues evident near the roof – evidence of a later addition. An old iron cross adorns the West wall on either side of the narthex.
3. SOUTH ENTRY AND TRANSEPT
We continue walking along the South side of the church, noticing the buttresses supporting the wall. We come to a small entry porch, and then the South transept. We observe that the transept has been built of this darker stone, and that there has been a later addition to the end of this transept. Later, we shall find that this was added to enclose a stairway, providing access to seating in a balcony in the transept. At this point, our progress around the church is blocked by a fence.
4. CROSSES AND GABLES
From the South side, we make our way onto the adjacent feed-in road to Morphett Street, and walk up to the church car park. Our view here is largely obstructed by a house, but we do get a view of the Eastern gables with their crosses of Celtic design. Also prominent are the many vents along the ridge of the roof – a necessity for Adelaide’s hot climate in the days before air conditioning.
5. PLAQUES
Making our way back along the North side of the church we come to several historic plaques. At left: ‘Erected to the memory of the late Charles Beaumont Howard A.M., first Colonial Chaplain of South Australia, who departed this life the 19th of July AD 1843, aged 86 years.’ At right: ‘ ... the 125th Anniversary of the laying of the foundation stone in 1838 ... The foundation stone of Trinity Church was laid by His Excellency Captain John Hindmarsh, first Governor of South Australia, January 26 MDCCCXXXVIII ... Unveiled by His Excellency Lieutenant General Sir Eric Bastyan ... Governor of South Australia ... on Sunday February 3rd 1963 ...’
6. ST PETER’S PLAQUE
Nearby is this plaque relating to St Peter’s College – of interest because of the prominent place the College has played in Adelaide life. It reads: ‘Near this place once stood the schoolroom of Holy Trinity Church – the first site of the proprietary school which was to become the Church of England Collegiate School of St Peter. In this room on July 15th 1847 the school began here. For two years and a half it grew, until on January 3rd 1850, it moved to its present home at St Peters, and began its more ample life of service in a wider field. Fontes ut adire remotos Aique haurire queam vitae praecepta heate ... ’
7. NORTH WALL
Continuing our circuit of the church we come past the North transept to this entry. The attractive border just below the roof line can be appreciated with this lighting.
8. NORTHWEST VIEW
The church stands out attractively from this angle. We notice that the darker stone is used in the top of the tower. This suggests that the top of the tower (and the transepts) were later additions to the building. The attractive clock was ordered by the South Australian Commissioners in 1836 and was the first town clock in Adelaide. It was rebuilt in 1987.
10. ENTRANCE LOBBY
The entrance lobby is a small and functional entry way. Illumination comes from the three lamps of the old wrought iron lighting fixture. A rope hangs down from the (presumably) single bell located in the bell tower. (I didn’t pull it!) Also of interest is the large oscillating pendulum hanging down through the ceiling. On the South wall of the narthex hangs a framed tapestry showing David playing his lyre before King Saul. The tapestry was the work of Mrs Lloyd Thomas in 1871, and was the gift of her daughter Gladys Lloyd Thomas in 1952.
11. NAME BOARDS
On the North wall of the narthex are three name boards. The board at left lists the names of the Rectors and Assistant Curates of Holy Trinity dating back to 1836. The list of Assistant Curates exceeded the capacity of that first board, and now extends to the second board. The brass plate at right is a Roll of Honour, listing the names of parishioners who volunteered for service with the Australian Imperial Forces in the Great War 1914 – 1918.
12. GALLERY VIEW
Passing through the narthex, we enter the church, and find ourselves beneath a large gallery. Climbing the stairs to our left brings us up onto the gallery from where we can look down the nave. Some initial impressions ... . The PA system in the foreground and the drum kit with sound damping at the right of the sanctuary show that this is a church which incorporates ‘modern’ worship within its old building. We observe the plaques on the nave walls, the single stained glass window at right, the balcony seating in the South transept, and the attractive sanctuary area with its fine East window.
13. CLOCK WORKS
I was delighted to be given access from the gallery into the tower where an array of cogs and spindles ensures that time keeps marching on. The plaque at left reads: D. 1836 Made by order of the Honable. Board of Ordinance for South Australia by B. L. Vulhamy, London No 1329.
14. WEST WALL
We leave the gallery, returning down the staircase. Now standing under the gallery and looking back towards the West wall, we have at left five tablets of text, and at right, two brass plaques. It was common in early South Australian churches to have passages of scripture or the creeds either mounted on the walls, or painted directly onto the walls.
15. MOUNTED TEXTS
The left text here is The Lord’s Prayer, found in Matthew 6:9–11. This prayer was given by Jesus to his disciples in response to the request, ‘Lord teach us how to pray’. The three central tablets contain The Ten Commandments, or Decalogue. These texts are given in two books of the Bible: Exodus 20:1–17 and Deuteronomy 5:4–21. In context they were given to Moses when he met with God on Mount Sinai. The text at right is The Apostles’ Creed, an early statement of Christian belief.
16. BRASS PLATES
On the West wall above the stairway are two brass plaques. The one at left is an extension of the Roll of Honour in the narthex, this listing the names of those connected with the Parish who died in the Great War 1914 –1918. The plaque at right is a rather unusual dedication of the nave lighting to various past members of the parish. The plaque is dated March 1968, and appropriately carries the text ‘Let your light so shine before men’.
17. PROPELLOR
Just out from the gallery, above the exit door on the North wall of the nave, is mounted this propellor. This was given in 1945 by the RAAF, recognizing Rev R Fulford’s service as wartime chaplain. On the propellor below the plaque, the text reads: ‘D. H. Gipsy Major Tiger Moth G.A.& S. No 4363’ [George Adams and Sons, followed by the serial number]. On the plaque, under the RAAF wings, the text reads: ‘ In appreciation of RAAF and WAAAF [Women’s Auxiliary Australian Air Force] Church Parades Holy Trinity Church World ... 539 ... 45 ?? F/Lt R. M Fulford (Rector)’.
18. NAVE NORTH WALL
We continue our exploration of the North wall of the nave – not much to see here! There is a large memorial between the two windows, and four tablets on the wall beyond.
19. MEMORIAL
It is interesting that this large memorial commemorates the lives of two women. Usually women of this time are remembered as an after-thought – ‘Wife of ...’ on their husband’s memorial! The text here reads: ‘Sacred to the memory of Isabel, wife of John Williams Esq. Died September 21st 1866 Aged 31 years ... and Elizabeth Died November 3rd 1856, Aged 16 years. The second and fourth daughters of the Revd Charles Beaumont Howard and Grace his wife. This tablet was erected in token of his esteem and affection, by the Very Revd James Farrell, M.A., their step-father. We are not told how they both died so young.
20. TABLETS
The top plaque reads: ‘In memory of George William Taylor Fisher, third son of James Hurtle Fisher [who was] President of the Legislative Council of the Province, and of Elizabeth his wife, who was drowned from on board the steamer “Admella” when wrecked on her voyage from Adelaide to Melbourne on the 6th August 1859 ... ’ The bottom plaque reads: ‘Sacred to the memory of Elizabeth, wife of James Hurtle Fisher ..., who departed this life on the 2nd July 1857 in the 65th year of her age. This tablet is here placed by her affectionate children ... .’ The SS Admella was lost off Carpenter Rocks near Mount Gambier with a loss of 89 lives. It is one of the worst maritime disasters in Australian history.


