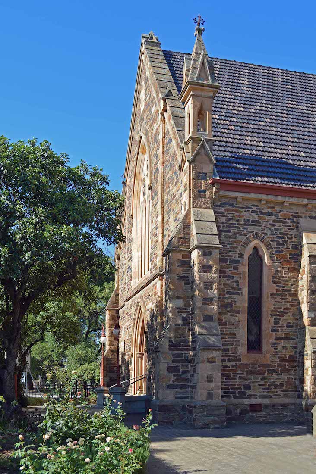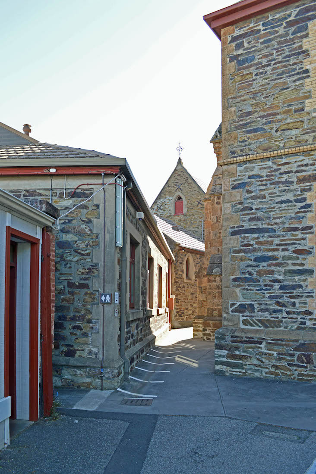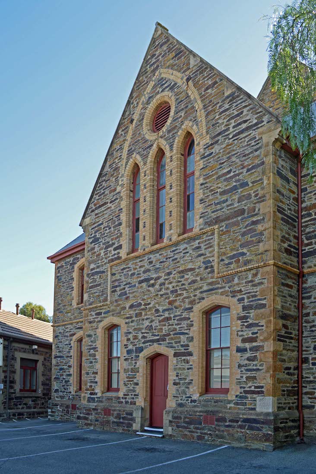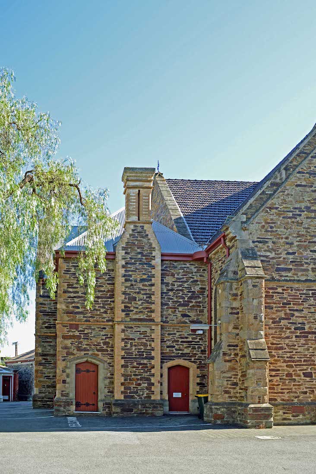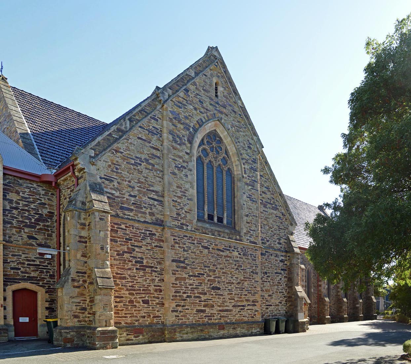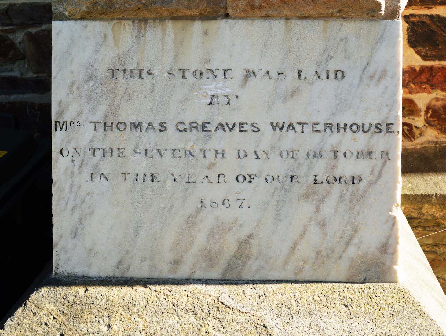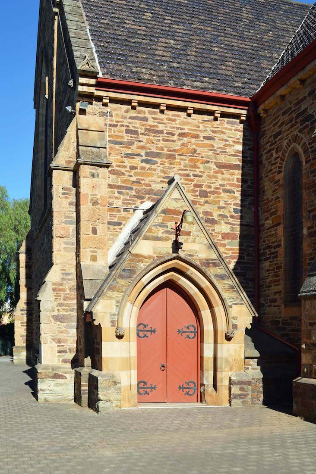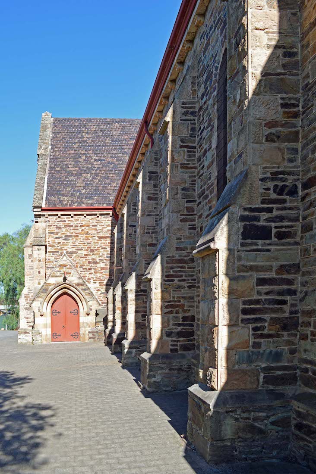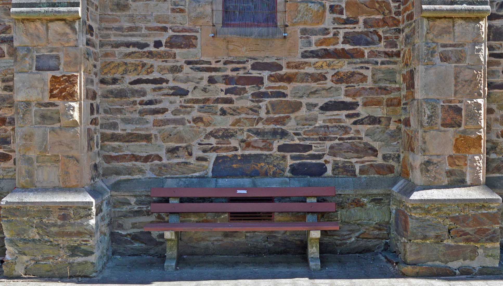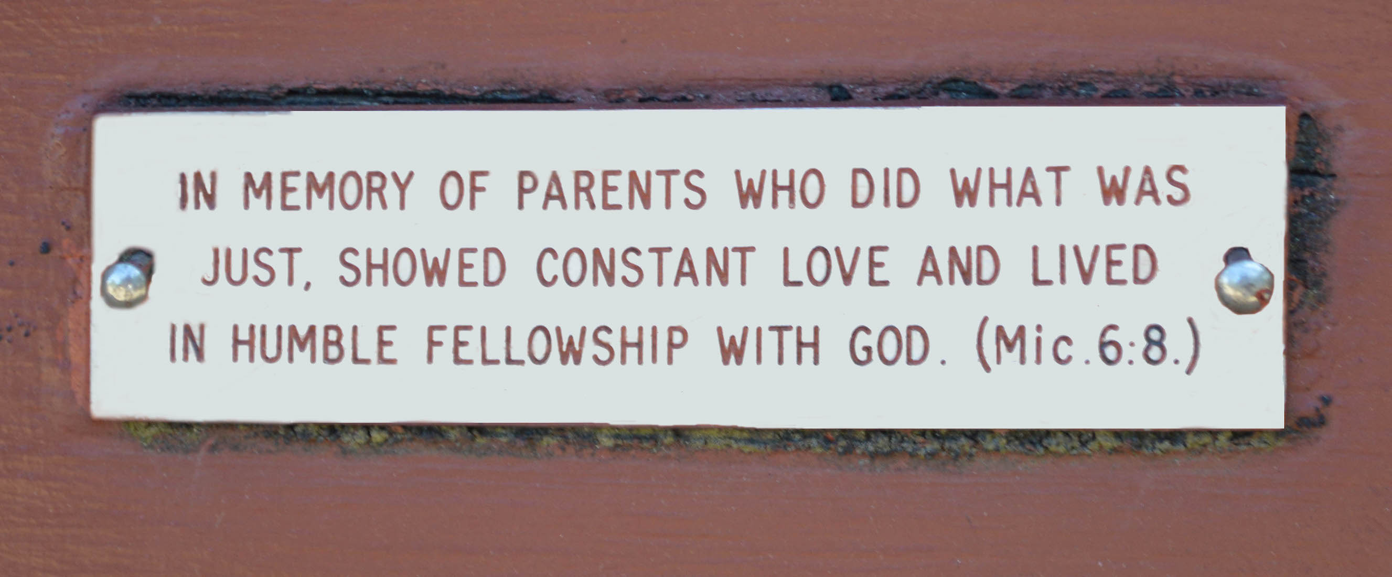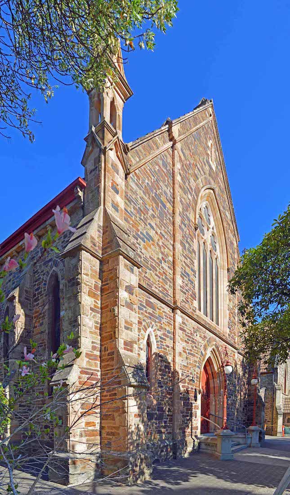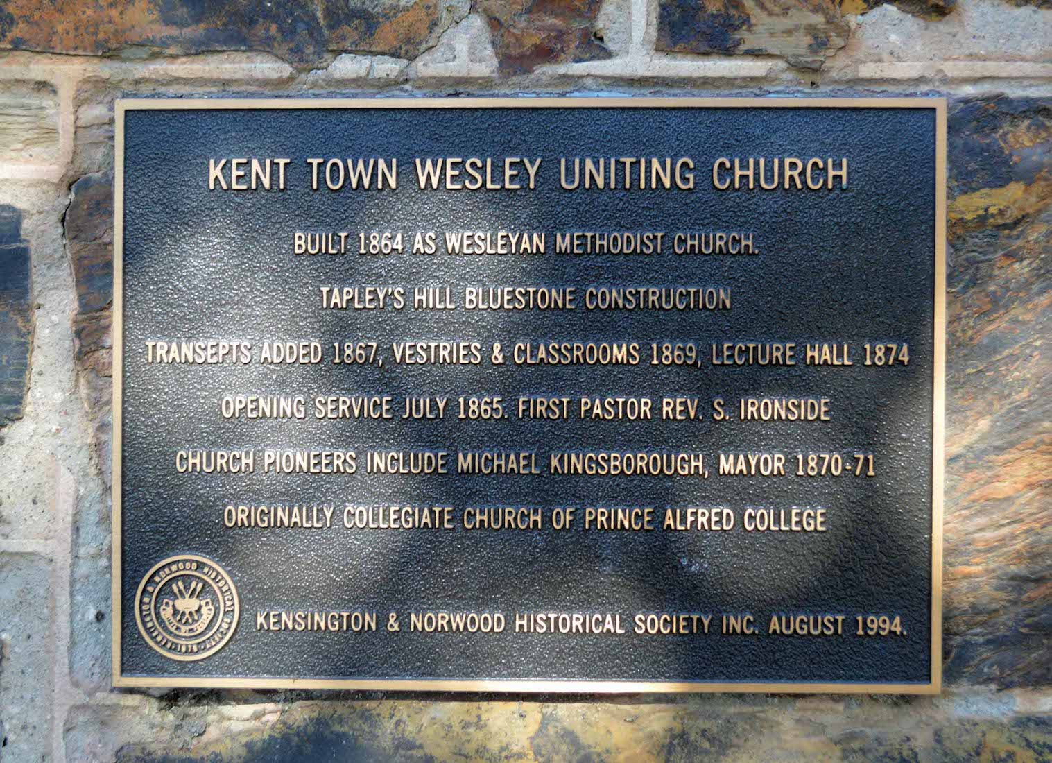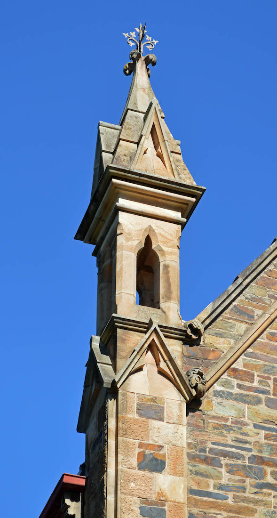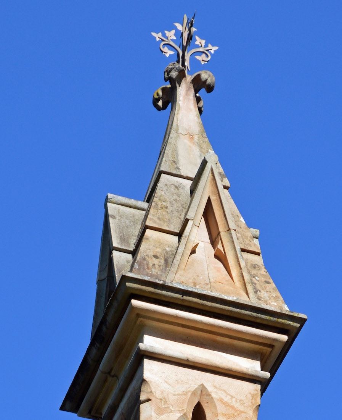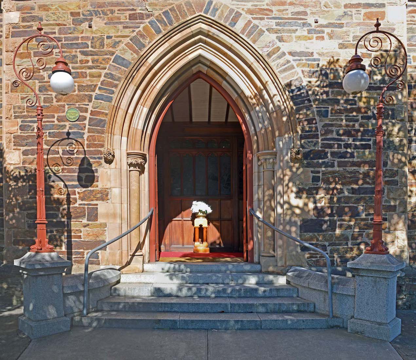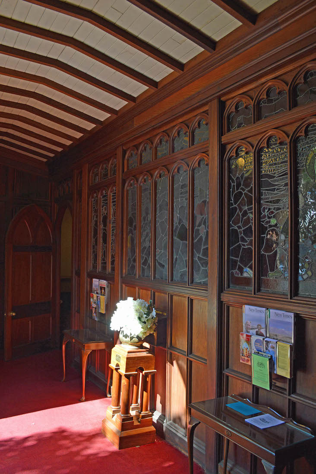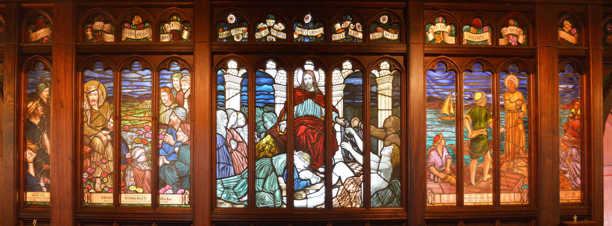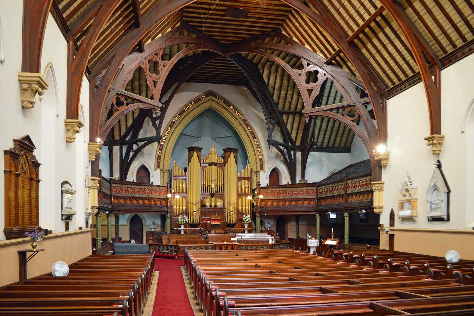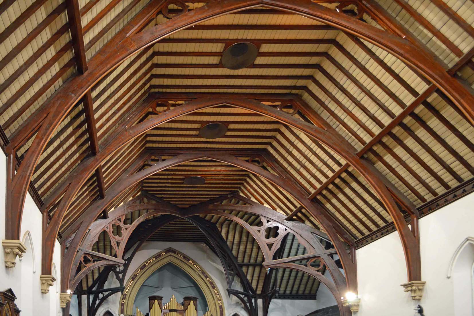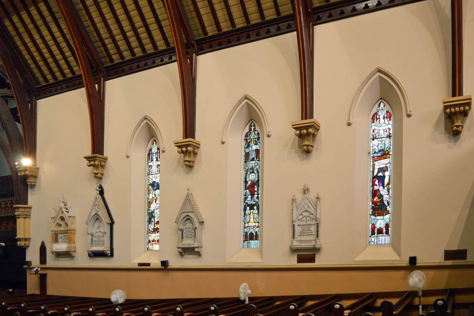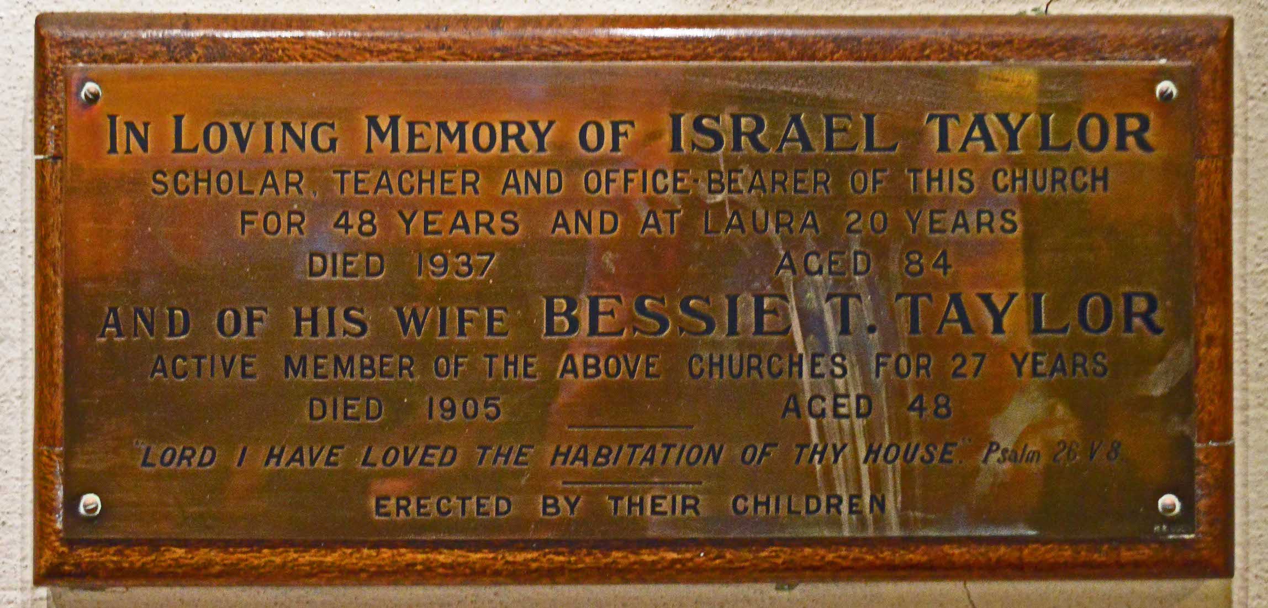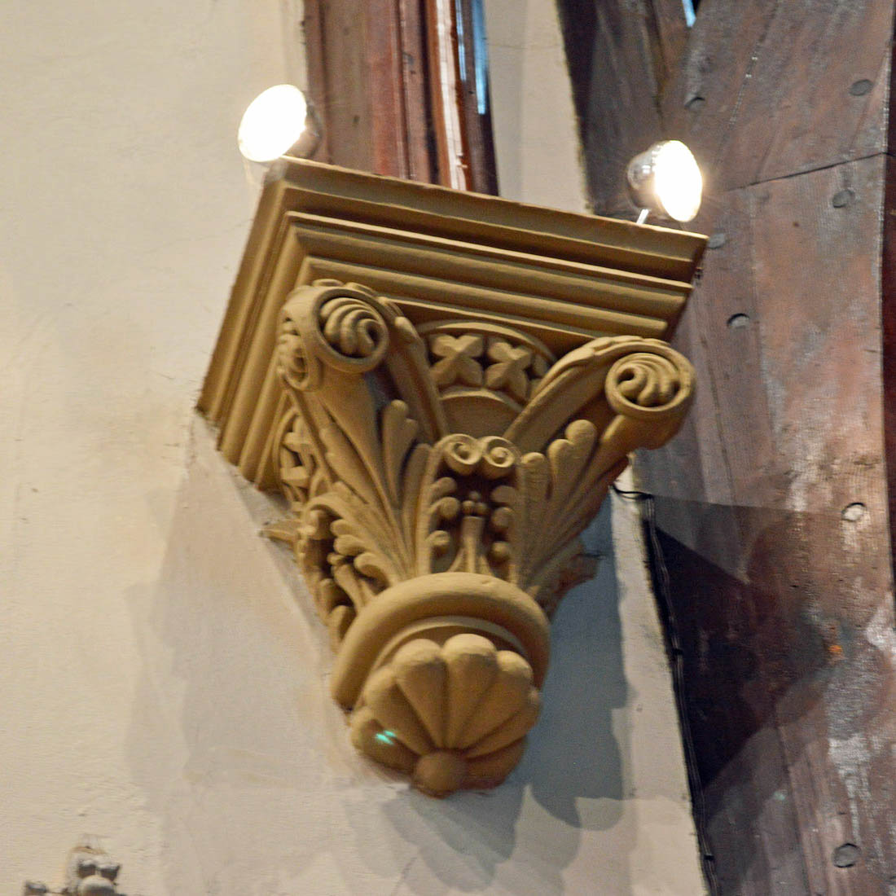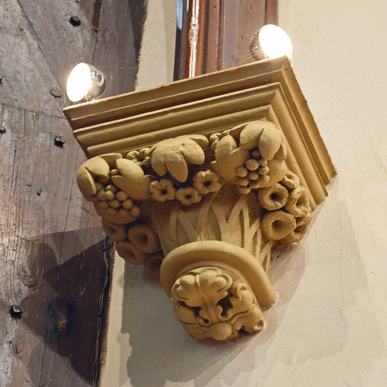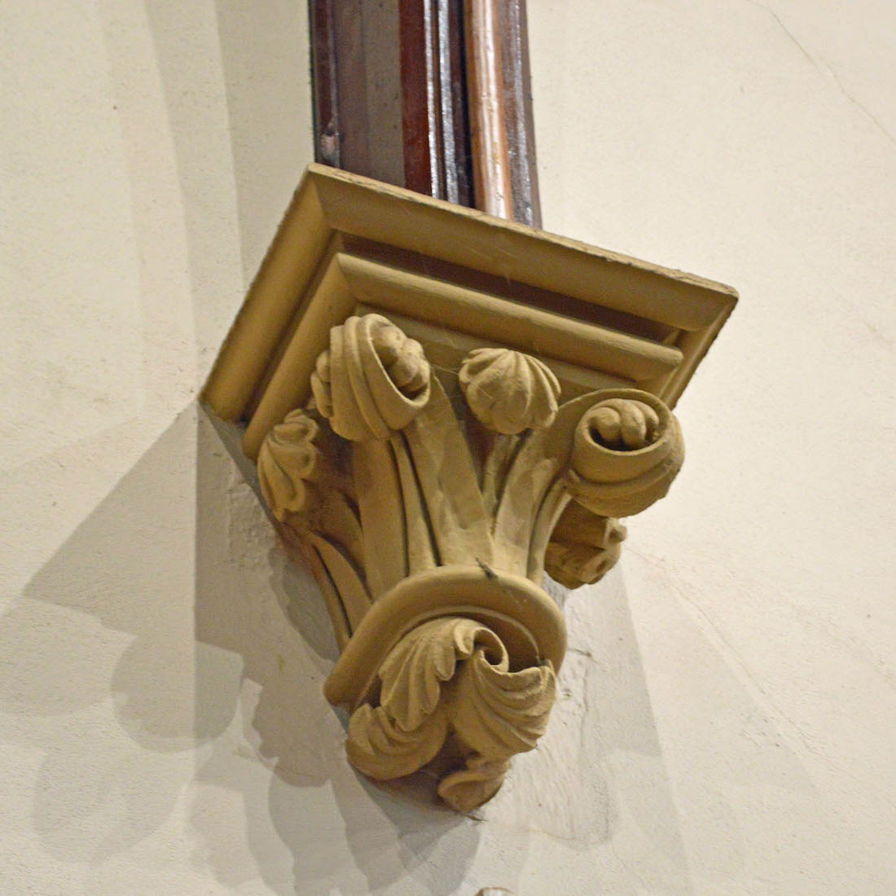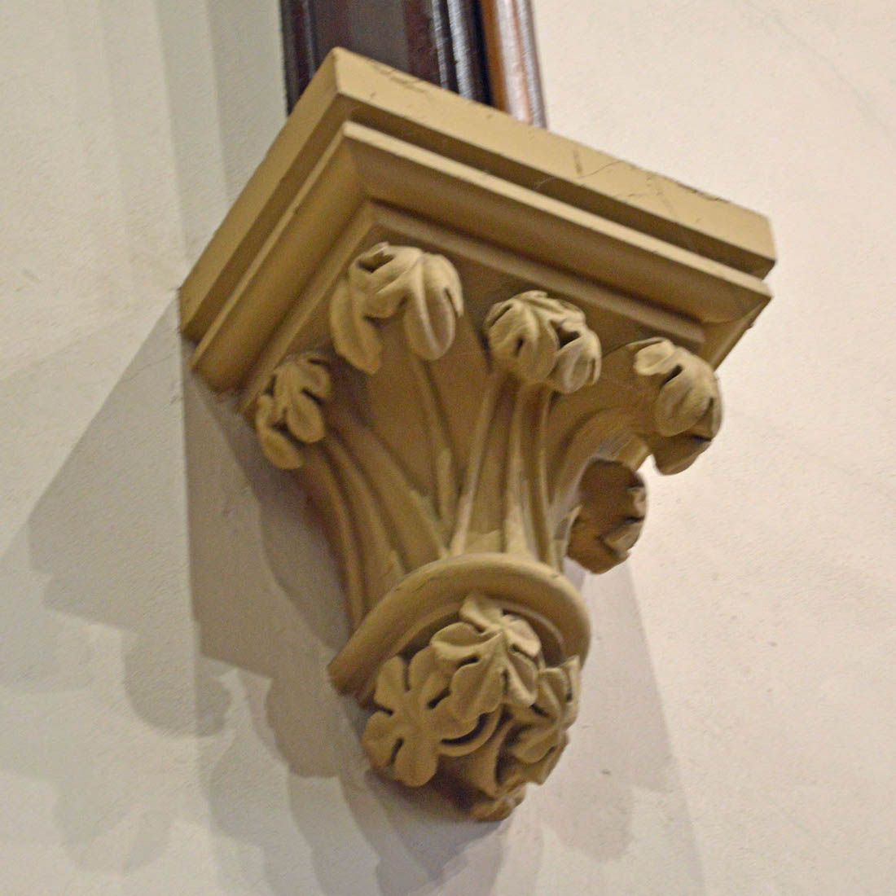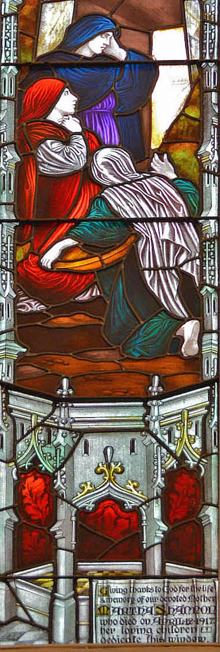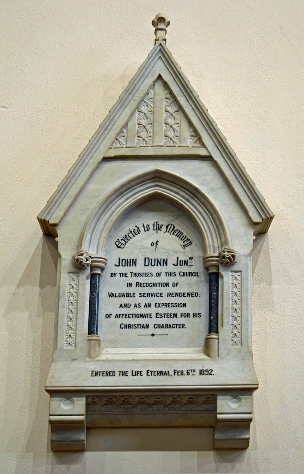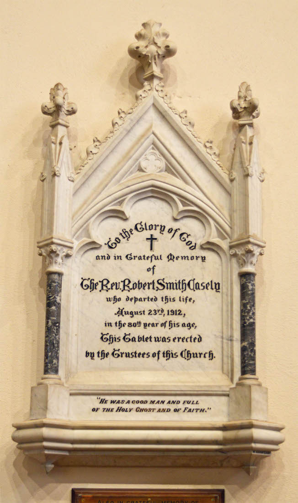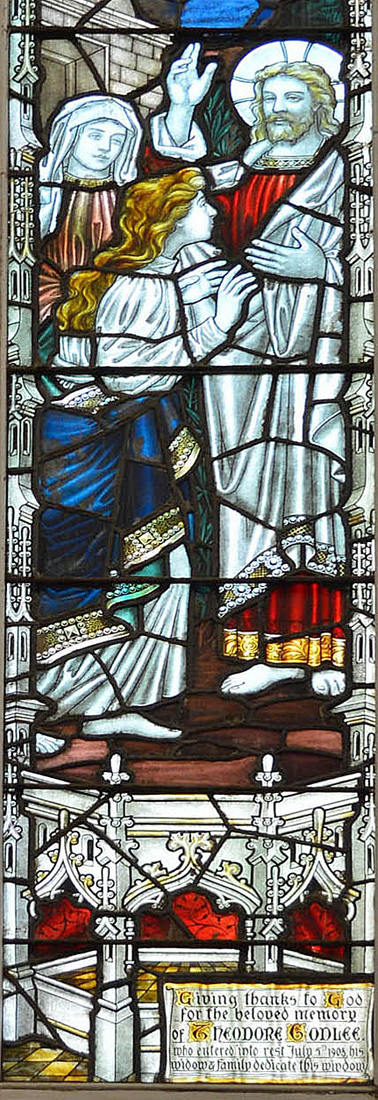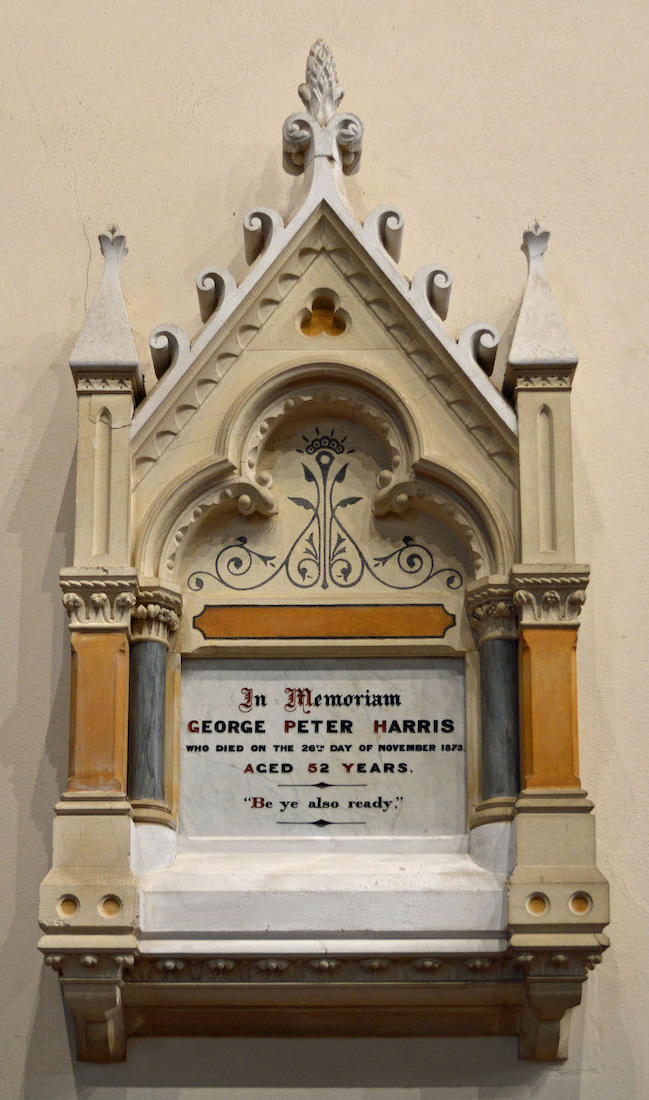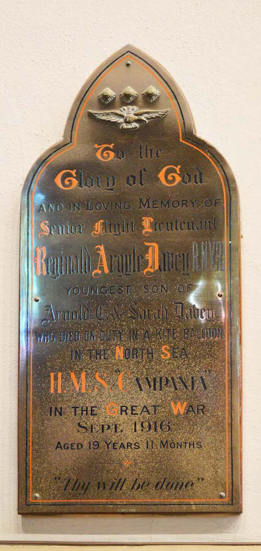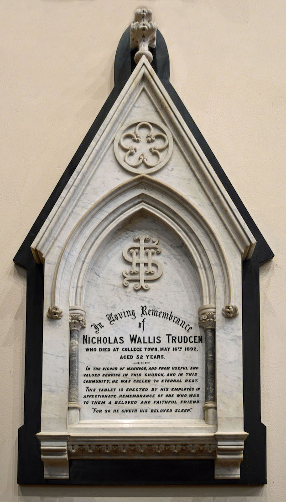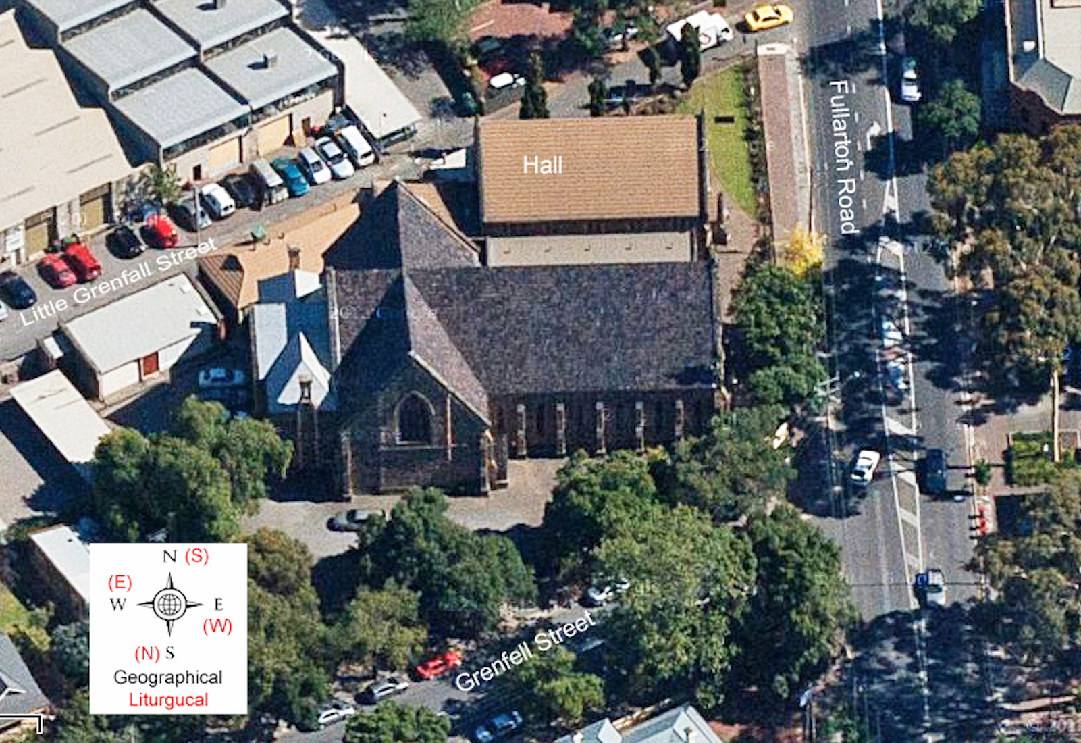
Wesley Kent Town Church is a large imposing Uniting church located in Kent Town, just east of the Adelaide city square. It faces onto Fullarton Road, and is bounded by Grenfell Street and Little Grenfell Street. It’s orientation is such that the sanctuary is at the geographical west end of the church. This means that the liturgical directions, with the sanctuary at the liturgical East (with a capital letter) end of the church, are exactly opposite to the geographical directions. We consistently use liturgical directions because they allow a viewer to easily navigate around an unknown church, but the convention will likely annoy the locals! My apologies . INDEX
2. WEST WALL AND HALL
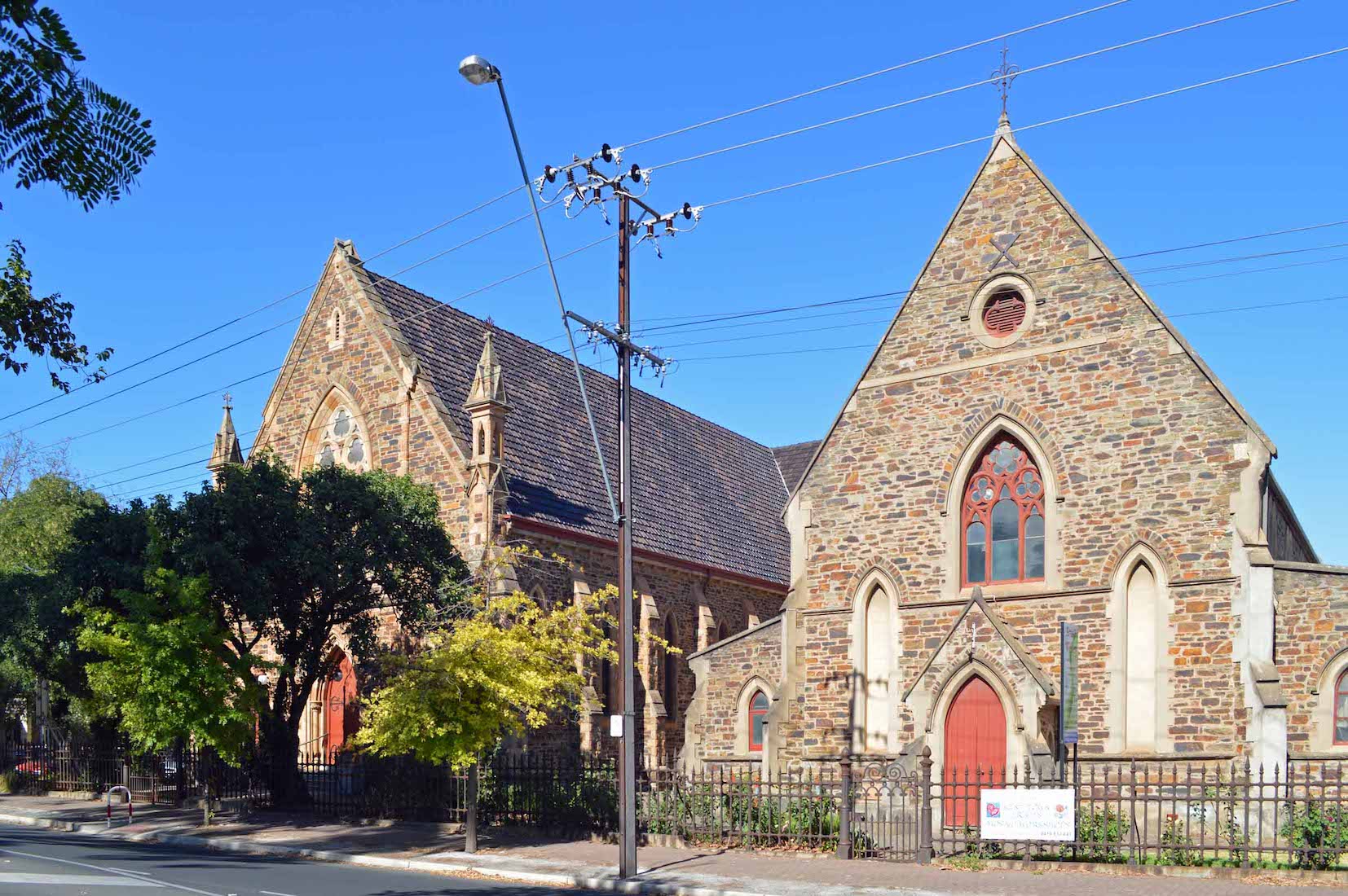
This is the view of the Church and Hall from across Fullarton Road. Regarded by many as the grandest of all the South Australian Methodist buildings, the Kent Town Methodist Church is designed in the neo-Gothic style. The church is built of local blue stone from Tapley’s Hill with quoins of dressed sandstone, projected slightly from the wall face.
3. SOUTHWEST VIEW
Looking down the side of the Church we notice the classic supporting buttresses. The facing door leads to the South transept. The satellite view of the Church shows that it is constructed in cruciform shape, but truncated at the top: essentially a T–cross. In 1850, just 14 years after South Australia was proclaimed a colony, Church Services began in the Kent Town area in a cottage owned by Mr Henry Broad. In the early 1850s the Rev D. J. Draper (Adelaide Circuit Superintendent) and John Langford went to the corner of Fullarton Road (previously ‘The Terrace’) and Grenfell Street, Kent Town to see the proposed site for the new Methodist Church.
4. SOUTH SIDE AND EAST WALL
We walk down the side of the Church between Church and Hall arriving at the ‘back’ of the Church. Here a large matching utility block has been added to the end of the nave, providing space for vestries, office and general use. It is recorded that the transepts were built in 1867, shortly after the nave, and this block was added a couple of years later. The stone and architectural style match exactly, and the building is in original condition.
5. NORTH VESTRY
The vestries are noteworthy for the inclusion of a chimney on either side – an unusual ecclesiastical feature! We notice here how the transept aligns with the gable end of the nave. Work began on building the church nave on 29th August 1864, and the building was opened on Sunday 6th August 1865. The original cost was ₤2,755 ($5,510). On 6th August 1866, the trustees proposed the building of the transepts and the opening services were held on 5th July 1868, increasing the seating capacity of the church to 1,000.
6. NORTH TRANSEPT
Our attention is now drawn to the massive wall of the transept. South Australian bluestone makes an impressive building material! At the far end we observe a foundation stone affixed to the wall. It reads: ‘This stone was laid by Mrs Thomas Greaves Waterhouse on the seventh day of October in the year of our Lord 1867.’ We note that this is the foundation stone for the transepts. The position of the original foundation stone, laid on the 10th October 1864 by the Church’s first minister, the Rev Samuel Ironside, is not known.
7. NORTH WALL AND TRANSEPT DOOR
At first sight this view of the Church wall and transept looks to be a mirror image of the South side, but curiously, this side wall has an extra window! This will become clearer from inside the Church.
8. SEAT
Half way along the nave wall on this side is a seat with an unusual inscription: ‘In memory of parents who did what was just, showed constant love, and lived in humble fellowship with God – an adaptation of Micah 6:8.
9. NORTHWEST CORNER
We have now come full circle, returning to the Fullarton Road frontage. Here there is an interesting and informative plaque dating from 1994. The Church name is given here as Kent Town Wesley Uniting Church – not quite the same as the label today. We read that the Church was built in 1864 as Wesleyan Methodist Church, constructed with Tapley’s hill Bluestone. The transepts were added in 1867, the vestries and classrooms at the back in 1869, and the adjacent lecture hall in 1874. The opening service was held in July 1865, and the first pastor was Rev. S. Ironside. Church pioneers include Michael Kingsborough who was Mayor 1870-–1871. This was originally the Collegiate Church of Prince Alfred College.
10. PINNACLE
On either side of the front West wall stands an ornamental pinnacle topped by a wrought iron decoration.
11. ENTRY
Now it is time to enter the Church. The front doorway is flanked by a pair of lamps on decorative wrought iron lamp stands. At left is a round green National Trust marker. The doors open into a front porch or narthex. The sloping ceiling suggests the balcony above, and access to this balcony is through doors at the ends of the porch. The wall separating the front porch from the nave includes a long strip of stained glass windows, best viewed from the other side.
12. STRIP WINDOW
Main Porch Screen ... At left we see Christ telling parables in a field of poppies. These panels were given in memory of Brian Wibberley Mus. Bach. Minister of Kent Town 1907–1911 & 1924–1929. Also Maria Ann 14 March 1867–15 Dec 1935. The central panel shows Christ in Glory holding out His arms, illustrating Matthew 11: 28. ‘Come unto me …’. The panels at right show Christ and Two Fishermen. These were given in memory of William Arthur Dunn who was minister 1929 – 1933, and his wife, Janet Mable.
13. NAVE
The first view down the nave – my favourite moment when entering a new church! What a grand space this is! At centre the pipe organ, with the scroll above: O Worship the Lord in the Beauty of Holiness. On either side, impressive decorated balconies angled towards the organ in a way which draws the transepts into the main worship space. And above, the patterned roof with the magnificent wooden arches defining and supporting the roof of the crossing. The trusses and rafters are made of cedar wood, as are the pews.
14. SOUTH WALL
We continue our exploration by turning right to the nave wall. There are actually five windows in this wall: the three stained glass windows shown, and a further two at right which have been left plain, and are partially obscured by the balcony. We notice too that there are just five windows on this wall (as against six on the North wall). This is because early plans allowed for a tower to be built where the South porch is located. The windows are separated by various memorial tablets. The plaque on the right is in memory of Israel Taylor and his wife Bessie. Israel was a scholar, teacher and office bearer of this Church who died in 1937 aged 84 years.
15. CORBELS
The roof arches are supported by interesting sculpted corbels attached to the nave walls. At first glance one might think they are all the same, but it soon becomes clear that they are individually sculpted. No mass production here!
16. SOUTH WINDOW 1
The first window along this wall shows three women at the empty tomb. The scripture passage in Luke 24: 1 – 12 describes the visit of the women to the tomb on resurrection morning. The window was erected to the memory of Martha Shannon who died on 12th April 1917. She was grandmother to Dr. L. L. Davey, and wife of David Shannon of Yatara, a sheep raising property at Stockwell near Kapunda. The window was erected by her children.
17. SOUTH WALL MEMORIALS
We next look at the two central memorial tablets on this wall. The tablet at left remembers John Dunn Junior who died on February 6th 1892. It was erected by the Trustees of the Church in recognition of his valuable service and as an expression of affectionate esteem for his Christian character. The right tablet remembers the Rev Robert Samuel Casely who died August 23rd 1912. ‘He was a good man and full of the Holy Ghost and of faith.’ A plaque below is in memory of his wife, Mary Ann Casely, who died October 21st 1916. ‘She dwelt with the King for His work. 1 Chr 4:23’
18. SOUTH WINDOW 2
This window shows Christ the King, holding an Orb. ‘Thine eyes shall see the King in his beauty. Once again you will see a King ruling in splendour over a land that stretches in all directions.’ ( Isaiah 33: 17) The window was erected to the memory of R. and E. Lathlean and Lydia in August 1911 by members of their family. Wesley Richard Lathlean and his wife Elizabeth (nee Brinsden) and her sister Lydia Brinsden were members of the Kent Town congregation.
19. SOUTH WINDOW 3
Christ with the sisters of Lazarus John 11:25 ‘I am the Resurrection and the Life. Whoever believes in me will live, even though he dies and whoever lives and believes in me will never die. Do you believe this?’ The angel at the top holds a scroll with the first part of this text. The window was erected to the memory of Theodore Godlee who died 5th July 1908. Theodore lived in Marlborough Street, College Park and was a trustee of the Church. He had an Indent Agency business in Adelaide. Below the window is a brass plaque remembering Theodore as Church Secretary 1898 – 1908.
20. PLAQUE AND TABLETS
At the end of this South wall we find a brass plaque and two memorial tablets. The tablet at left remembers George Peter Harris who died 26th November 1872 aged 52 years. The tablet at right is in memory of Nicholas Wallis Trudgen who died at College Town on May 16th 1892 aged 52 years. ‘In the vigour of manhood and from useful and valued service in this Church, he was called to eternal rest.’ The less legible brass plaque is in memory of Senior Flight Lieutenant Reginald Argyle Davey RNVR who died in duty in a kite balloon in the North Sea : HMS Campania in the Great War Sept 1916.


