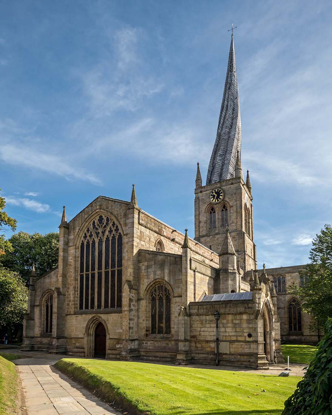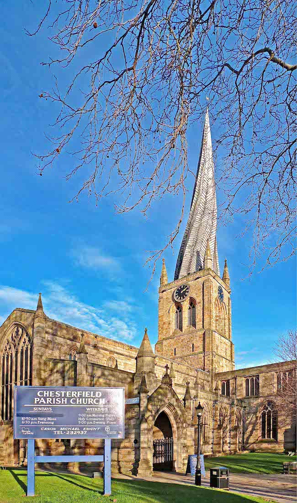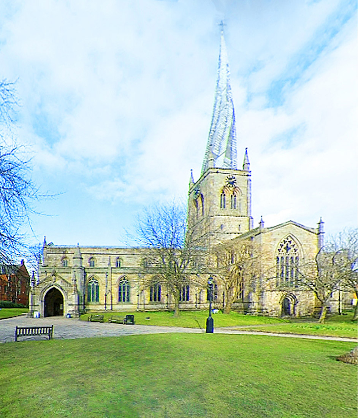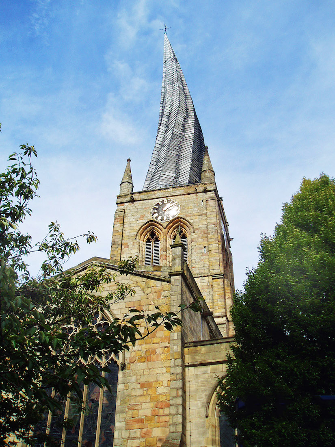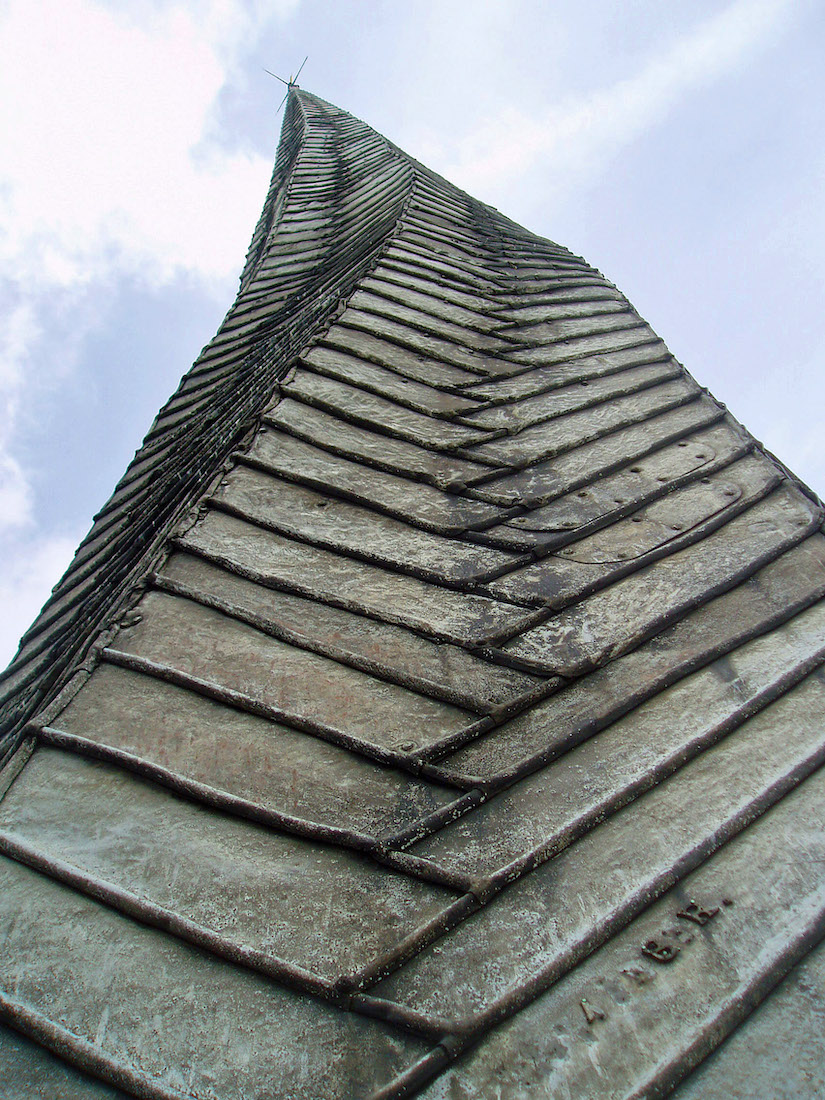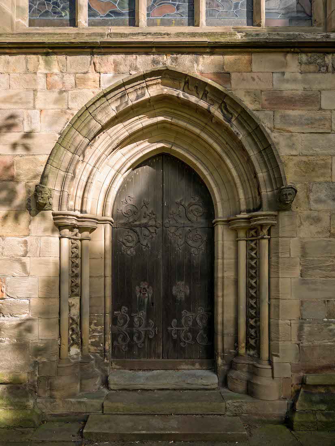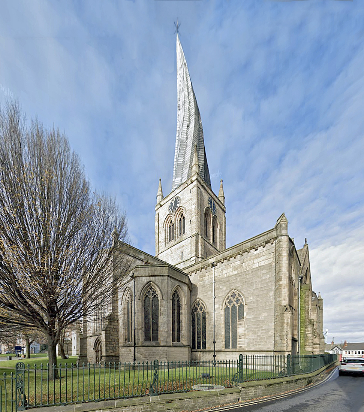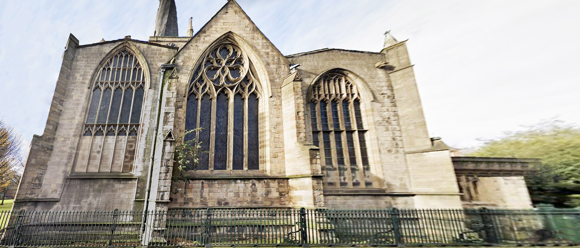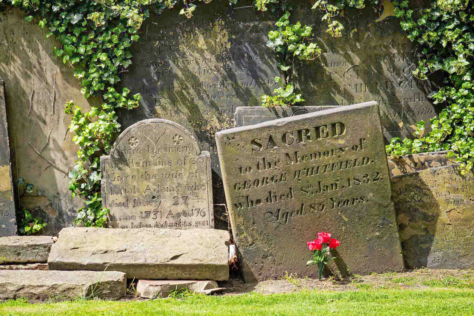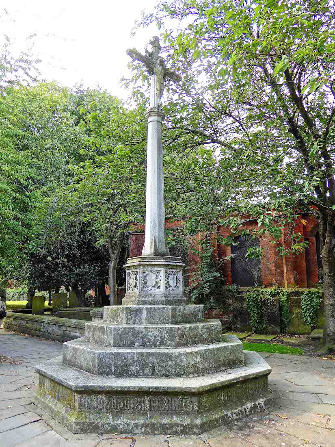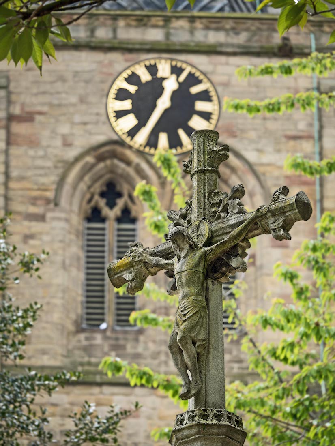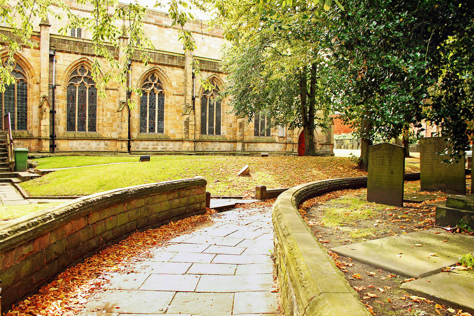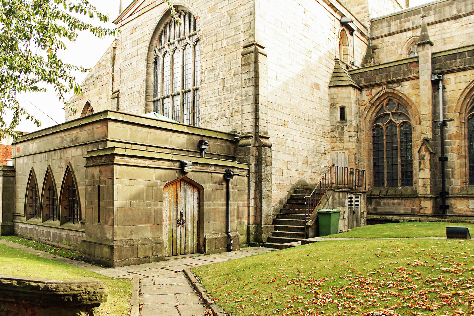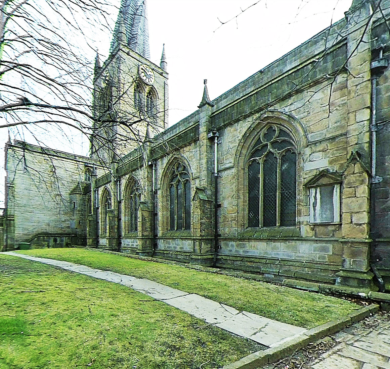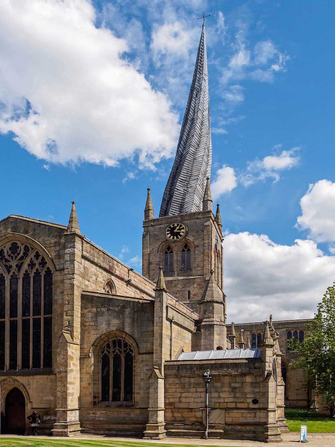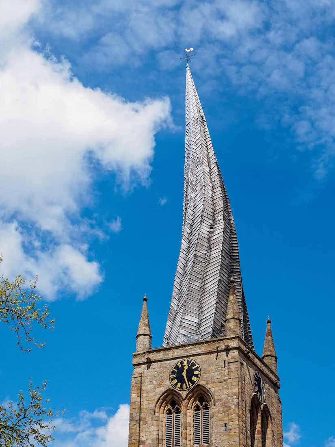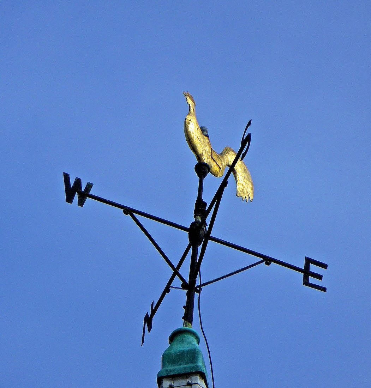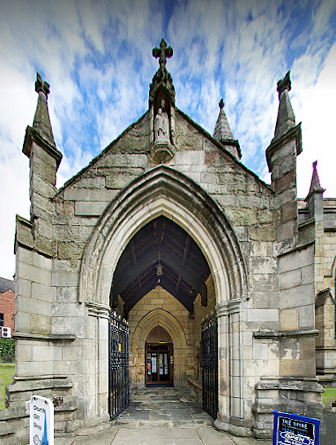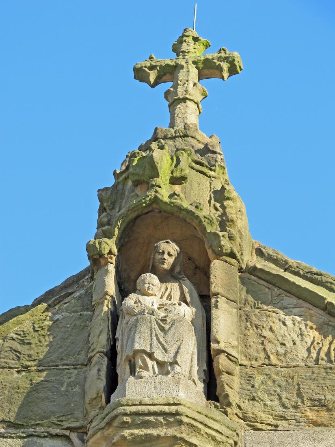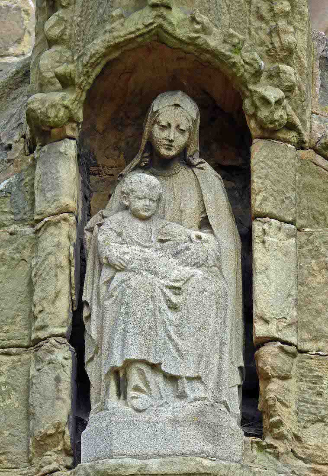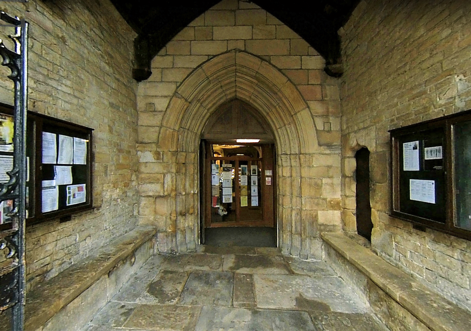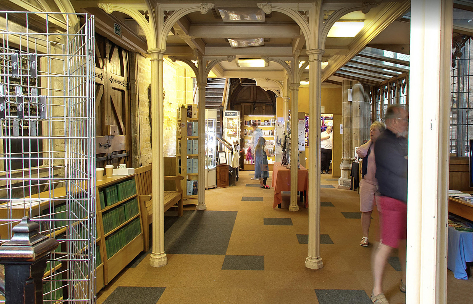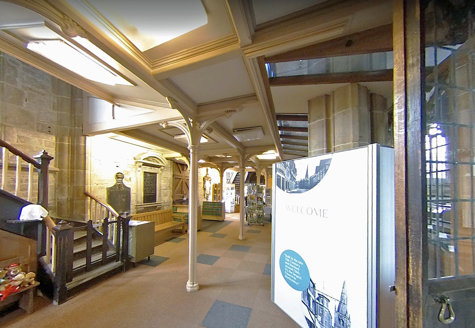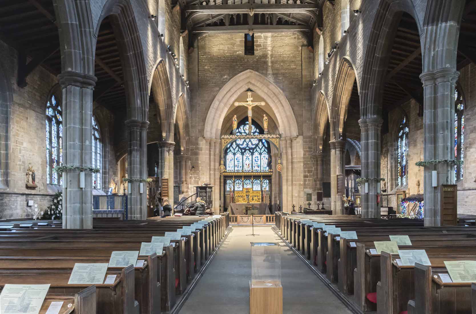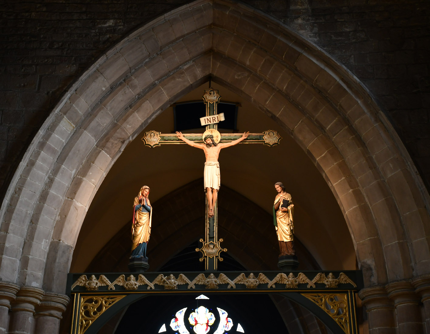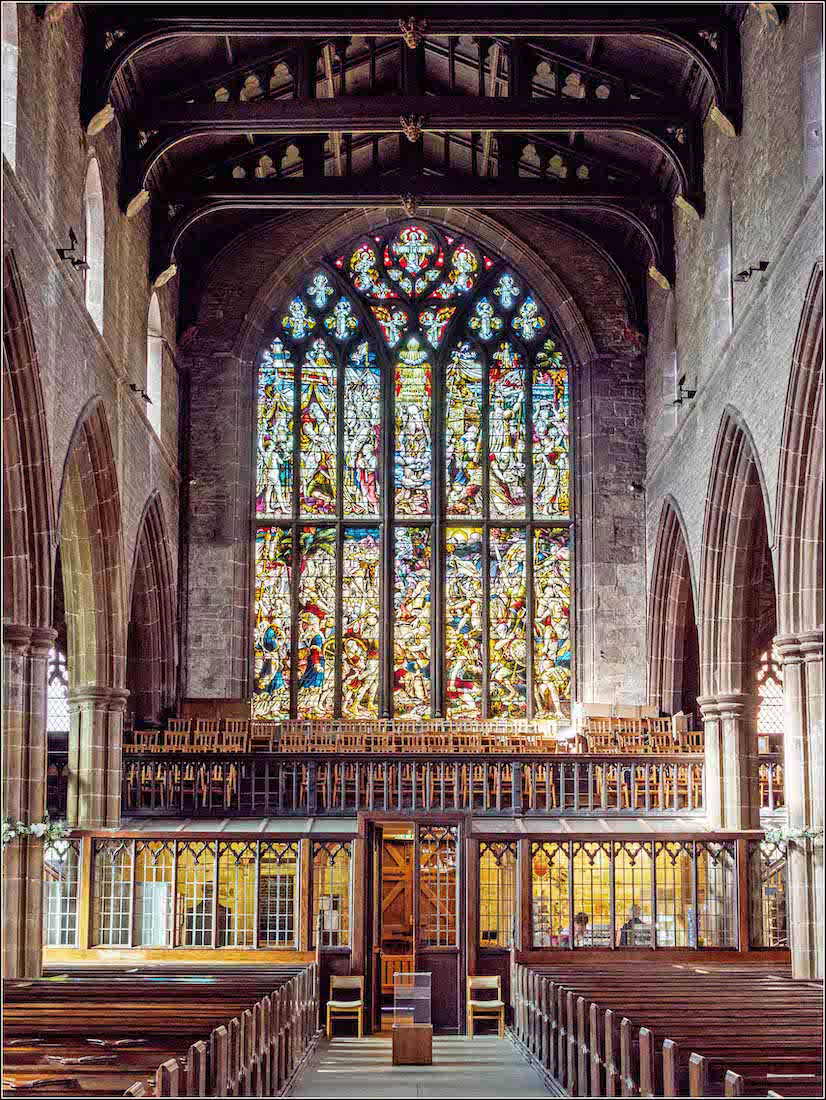2. BEE Go
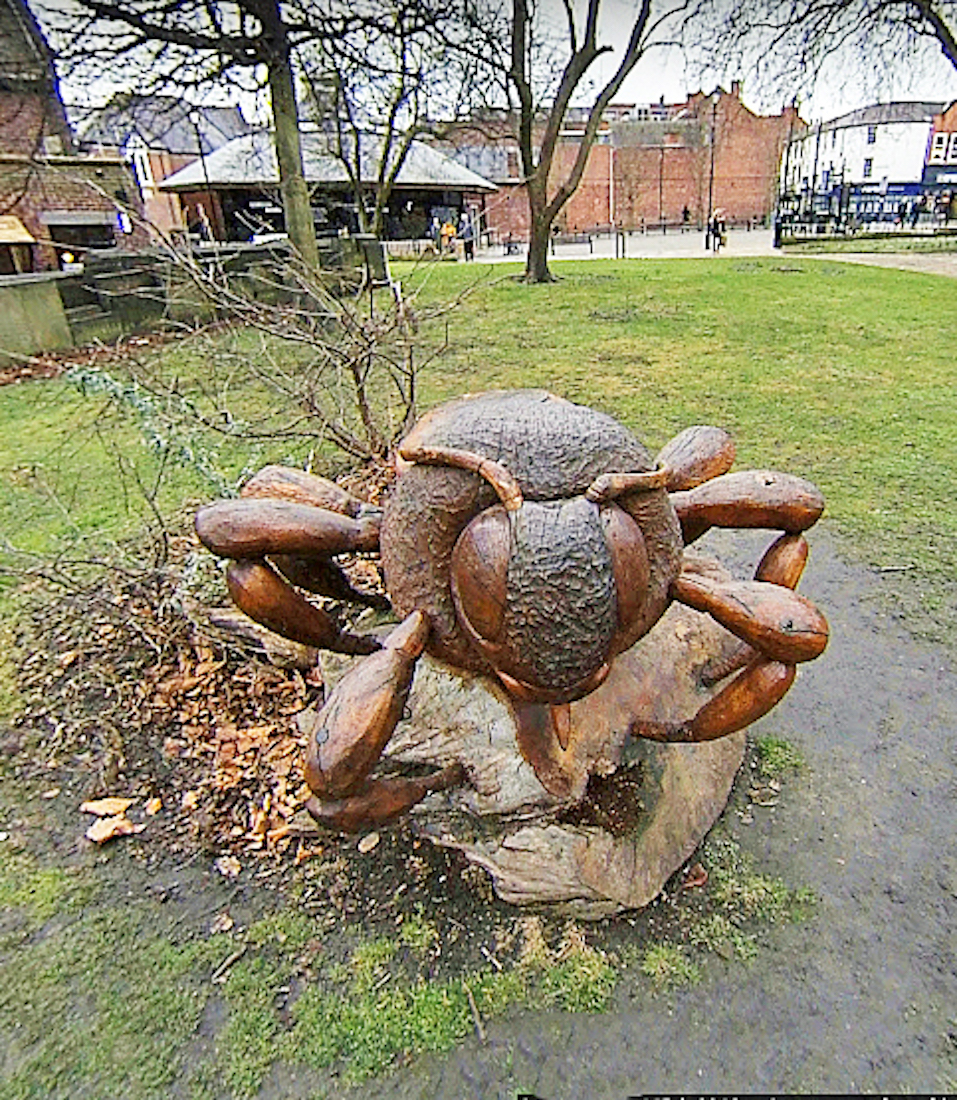
This Queen Bee sculpture had been in the Churchyard since 2014, when it replaced two trees, both of which had stood for more than 140 years, but were brought down in a storm in the same year. Unfortunately it won’t be seen now as it was destroyed by arson in July 2021.
3. SOUTH WALL Go
As we walk around the Church, our eyes pick out the standard features: the Southwest porch, the nave wall with five three-light Gothic windows, and clerestory windows above, the large South transept – and the incredible spire above!
4. SPIRE AMT AMT
The most photographed feature of the Church, and probably of Chesterfield, is the incredible crooked spire. The spire was added in the 14th-century tower in about 1362, and is 228 feet (69 m) high from the ground. It is both twisted and leaning, twisting 45 degrees and leaning 9 ft 6 in (2.9 m) from its true centre. The reasons (and stories!) are discussed in the Introduction.
5. DOOR AND SOUTHEAST VIEW PM PM
The decoration around the South transept door is showing signs of wear and weathering. The curious little chapel tucked in on the Eats side of the transept is not a baptistry as I first thought, but the Lesser Lady Chapel.
6. EAST WALL Go
The East wall of the Church is unfortunately hard against the property boundary on St Mary’s Gate (Road). We shall find that the wall hides a row of chapels.
7. OLD GRAVES PM
Following along the road and back through onto the Church property, we discover the attractive North side with grass and trees and a number of grave stones. Some of these are quite historic. For example, there is here the grave of Francois Raingeard, a French officer during the Napoleonic Wars. Raingeard was held prisoner in Chesterfield, and died before the war ended. He was buried in St Mary's churchyard, under a gravestone inscribed in English, French, and Latin.
8. MEMORIAL CROSS GA PM
In the Northeast part of the Church property stands this 1919 Memorial Cross, remembering those who fell in the Great War. The Cross bears the figure of the crucified Christ.
9. TO NORTH WALL SO
We come down from the Memorial Cross to walk back along the North nave wall of the Church.
10. END OF NORTH TRANSEPT SO
We look back to the North transept which has a nice low extension with sharply pointed Gothic windows. An extension like this usually turns out to be a utility space, or home to the Church’s heating furnace! The steps down form an easy exit for the bell ringers and members of the choir.
11. NORTH WALL G0
There are five windows on this side of the nave too, with buttresses between rising up to small capped turrets. An old memorial tablet is attached to the wall close to where we stand.
12. WEST VIEW PM
So we complete our circuit, returning to the West wall and the Southwest porch.
13. SPIRE AND WEATHER VANE PM GA
But it is that spire which continues to draw our eyes and capture our attention. A golden cockerel stands at the apex: I wonder how they managed to fix it in a horizontal direction?
14. SOUTH PORCH Go
The South (Southwest) porch is a simple gabled structure with a small turret on either side. There is a cross at the apex, and a canopied niche containing a much weathered Madonna and Child.
15. MADONNA AND CHILD WH GA
Images of the Madonna and the Madonna and Child or Virgin and Child are pictorial or sculptured representations of Mary, Mother of Jesus, either alone, or more frequently, with the infant Jesus. No image permeates Christian art as the image of Madonna and Child.
16. INSIDE THE SOUTH PORCH Go
We pass through the South porch between noticeboards and past an empty niche, entering the main building. We walk over a number of old grave stones.
17. FOYER Go-MJP Go-DS
We enter into an amazing large foyer, separated from the nave by a glass screen. Above us is a balcony, accessed from the foyer by a pair of staircases, and the Church gift shop is at the far end. The West door also opens into the foyer, and would be used on Sundays.
18. NAVE J&J
We enter the nave and look down the central aisle. This is a large church, and the slender Gothic arches give us good views of the side aisles and windows. Ahead, the nave altar stands in the crossing, framed by a decorative arch with golden bishops’ staffs at the sides and the rood cross above. There is a stained glass window and reredos behind too, but it is hard to gauge the distances from here. This is a pleasing space with the old stones giving us a warm welcome. The thirteenth century medieval church, was comprehensively restored by George Gilbert Scott in 1843.
19. ROOD CROSS J&J
This is a traditional rood cross bearing the crucified Christ, with Mary the mother of Jesus and John the disciple standing at the sides. The Cross carries the text ‘INRI’ standing for ‘Jesus of Nazareth, King of the Jews’. The extremities of the Cross bear the symbols and names of the Four Evangelists Matthew, Mark, Luke and John. The Cross stands on a beam faced by seven angels with crossed wingtips.
20. WEST NAVE PM
If we move down the central aisle and look back, we see that the lighted foyer is an unexpected delight. Above it is the balcony with plenty of seating, and soaring above this is the Great West window. This is called ‘The Life of Joshua’; it is by Hardman and dates from 1890.


