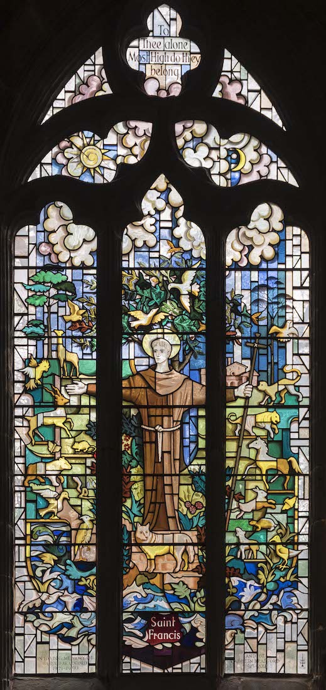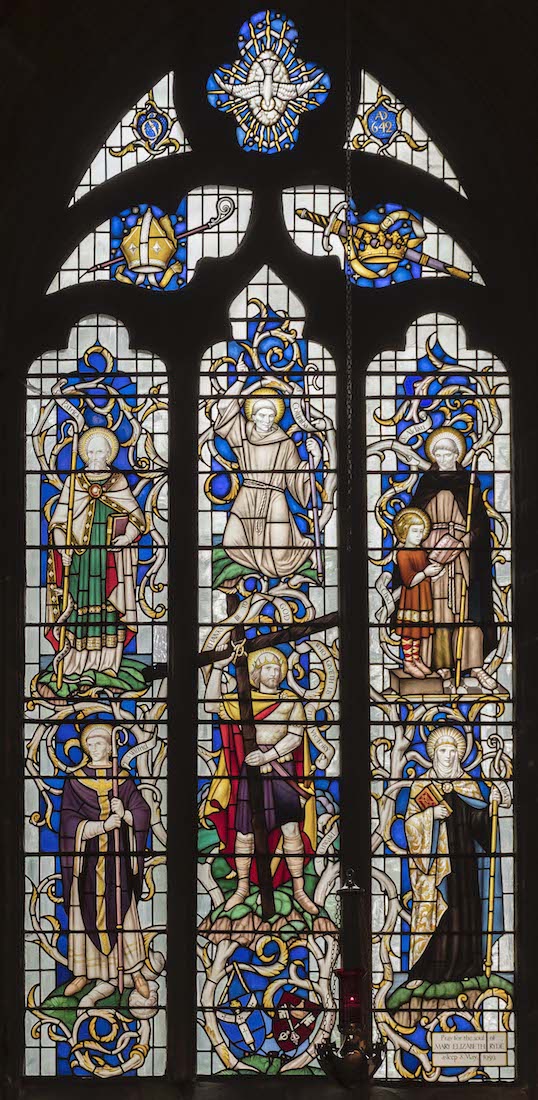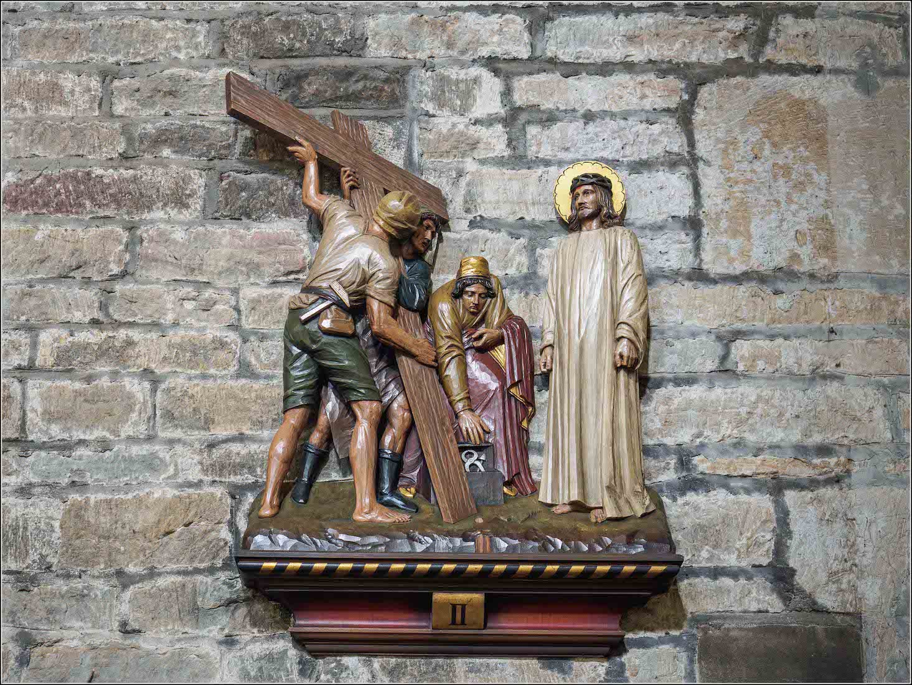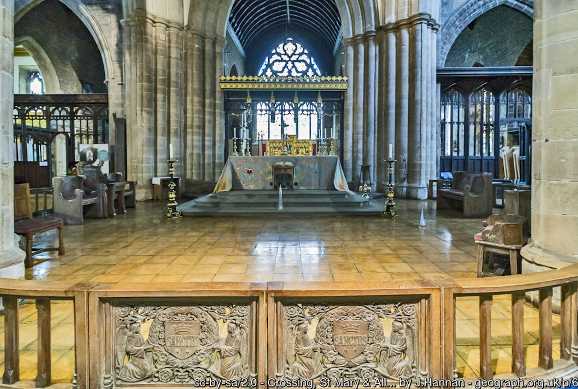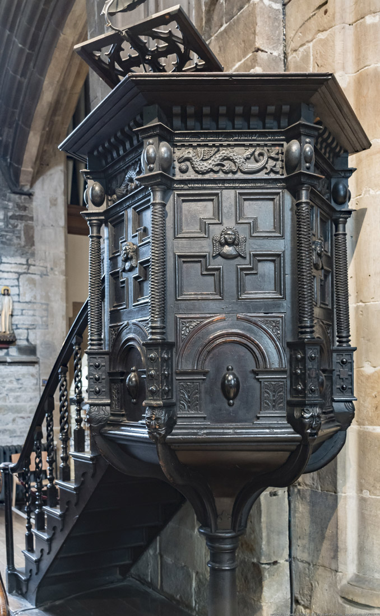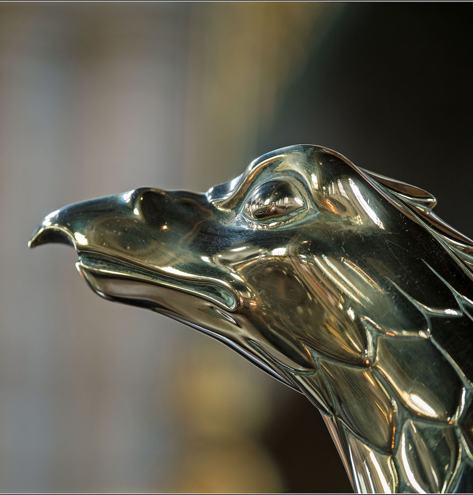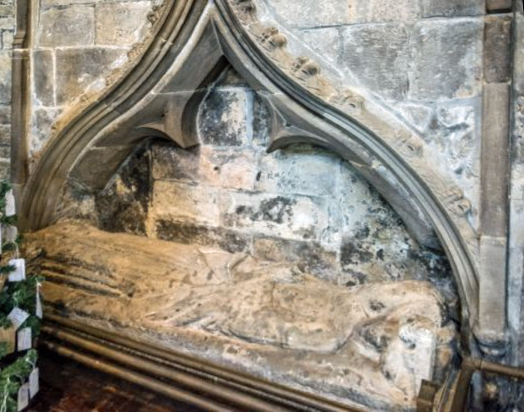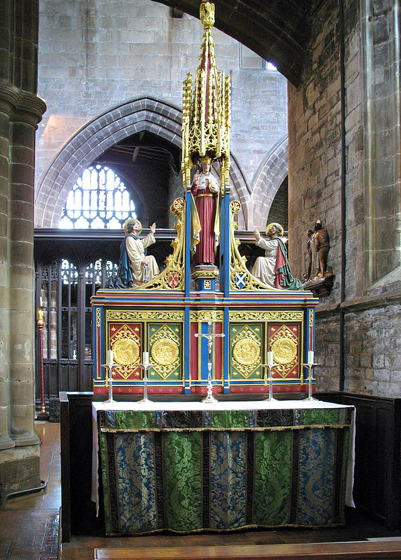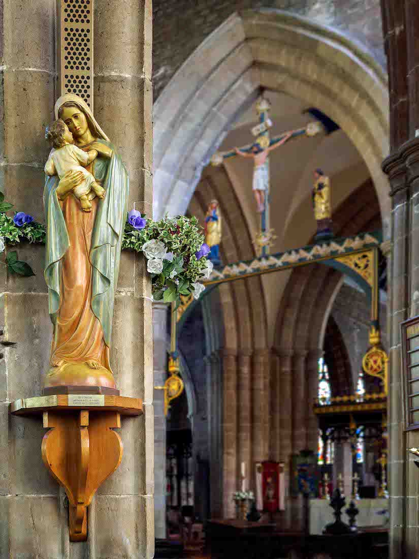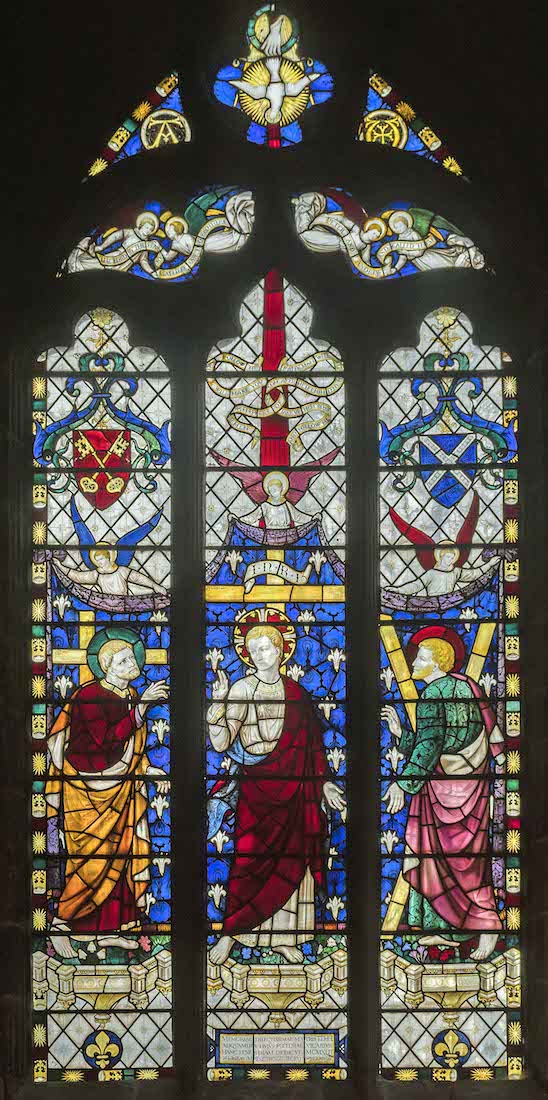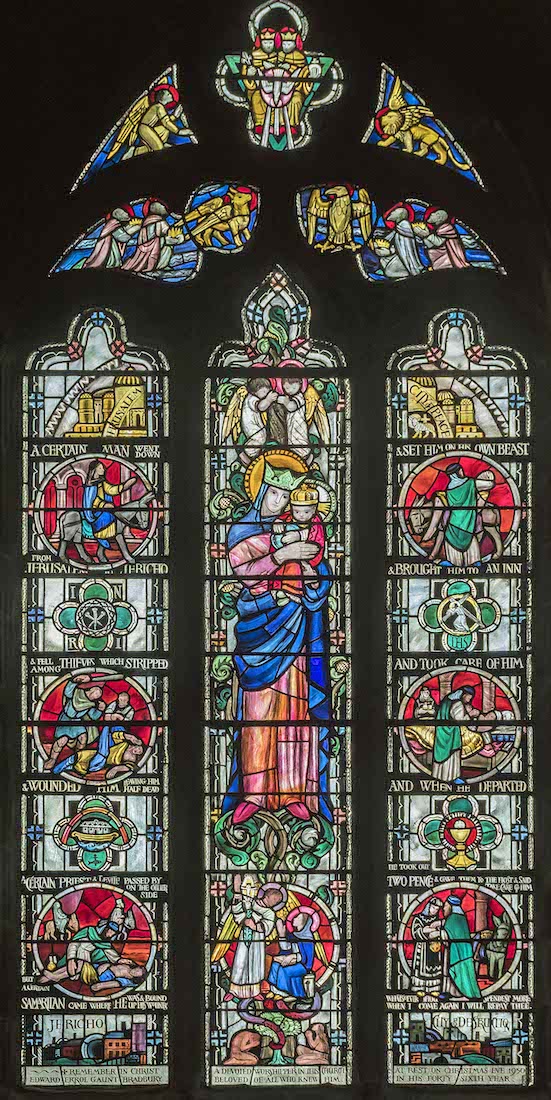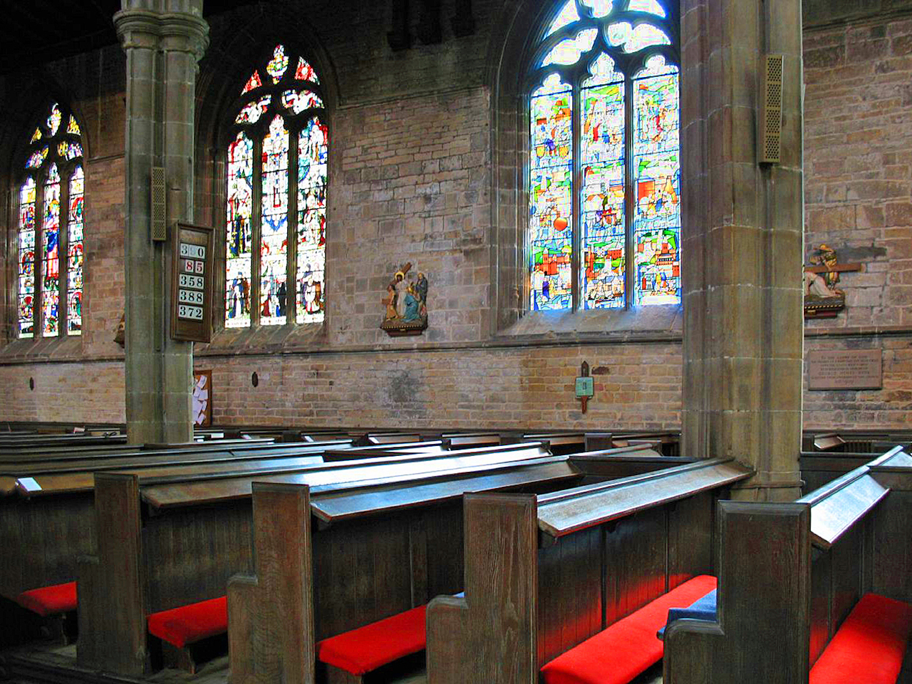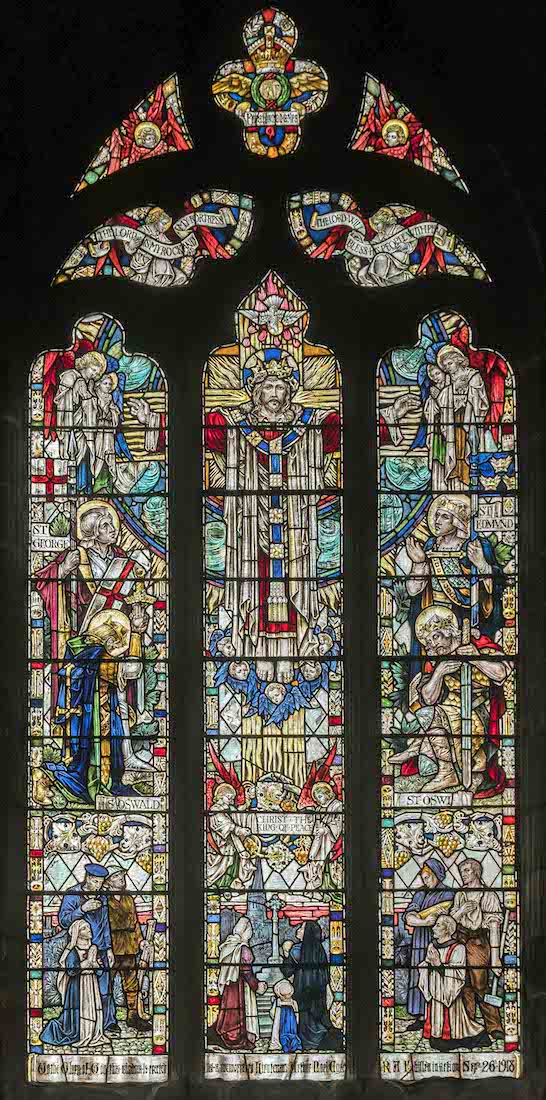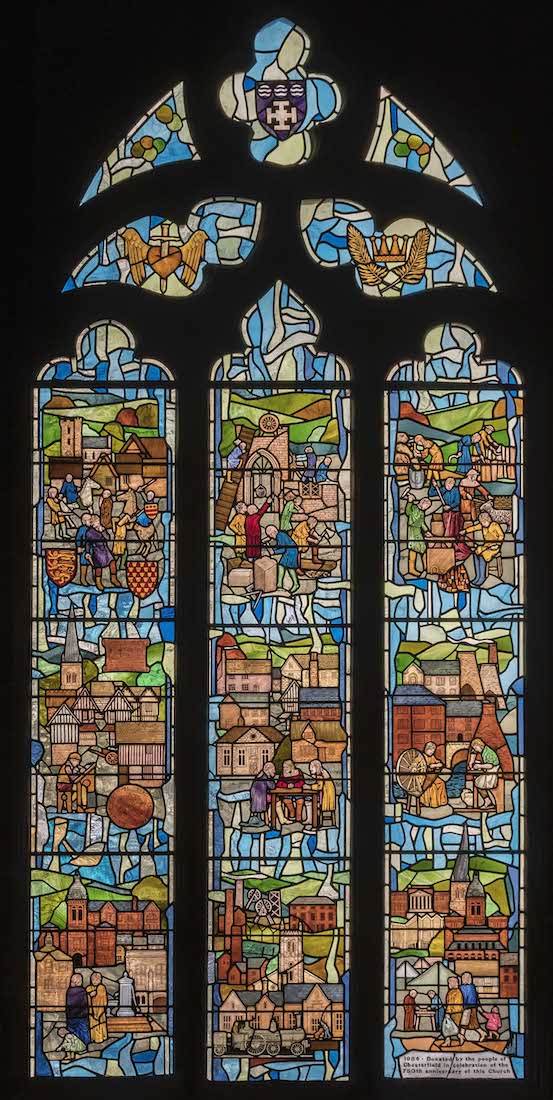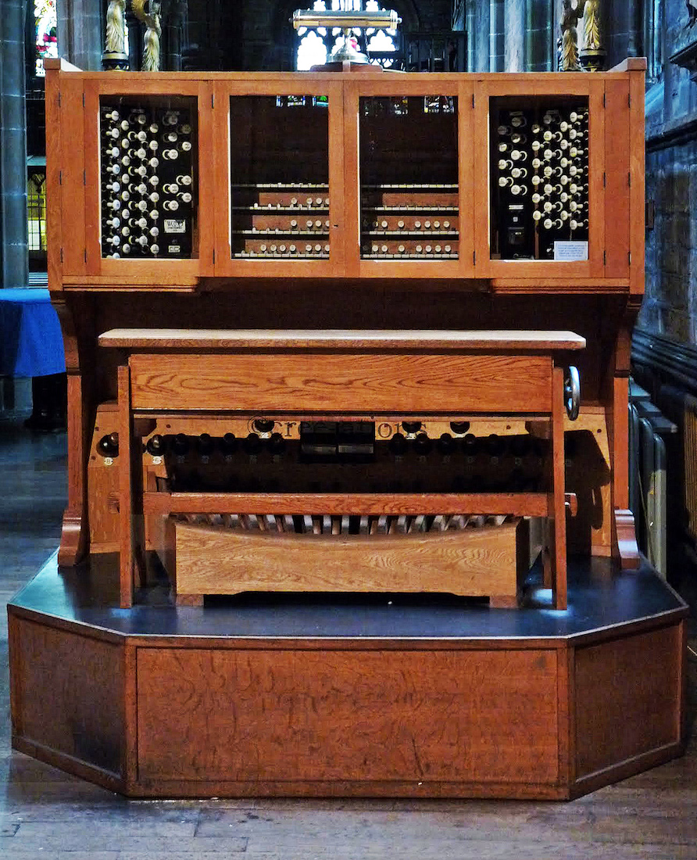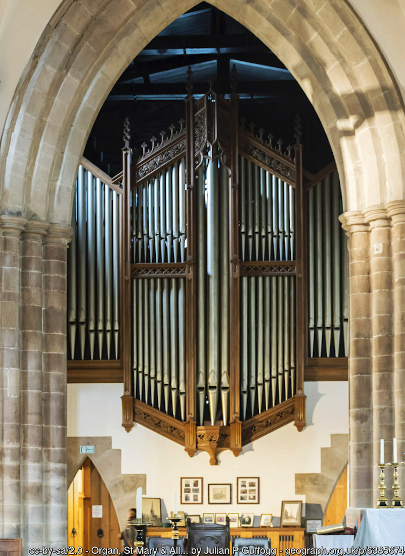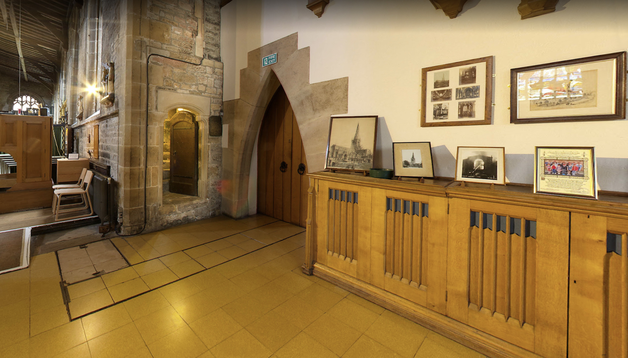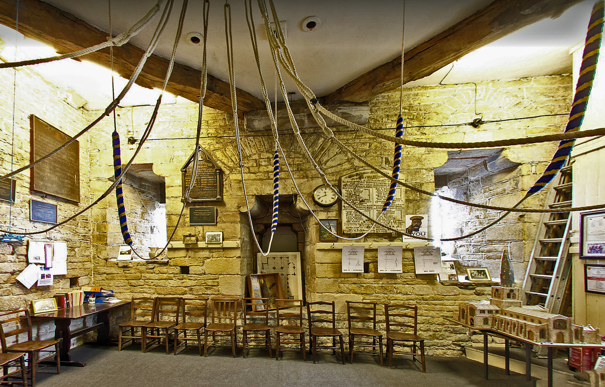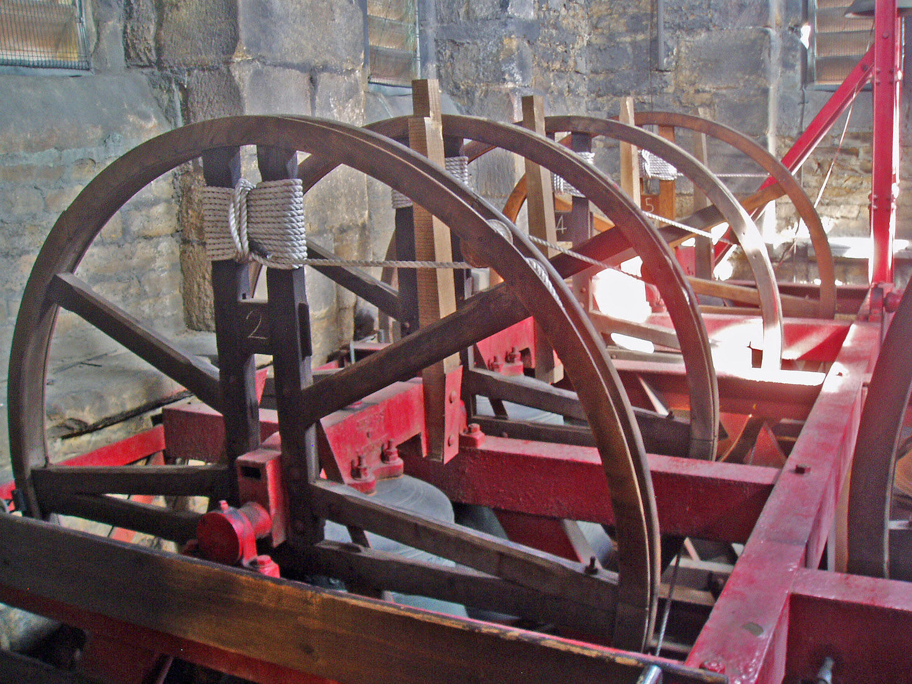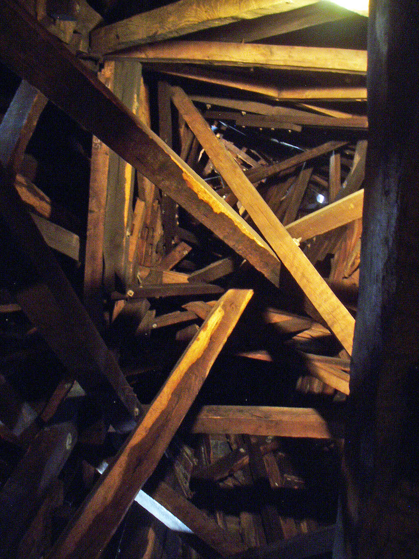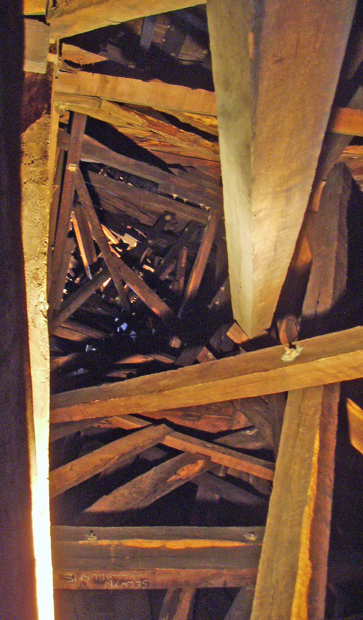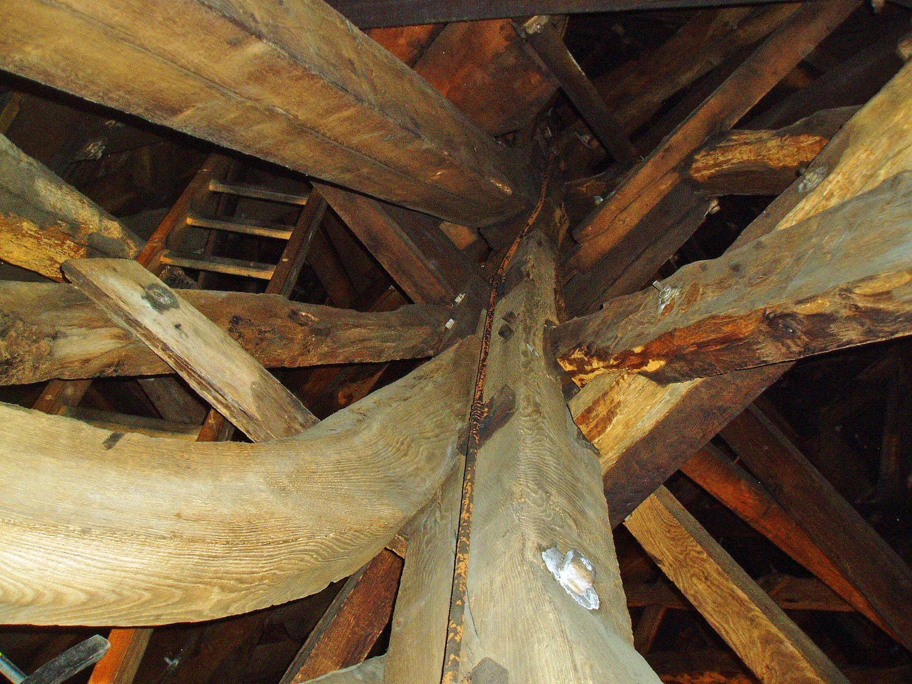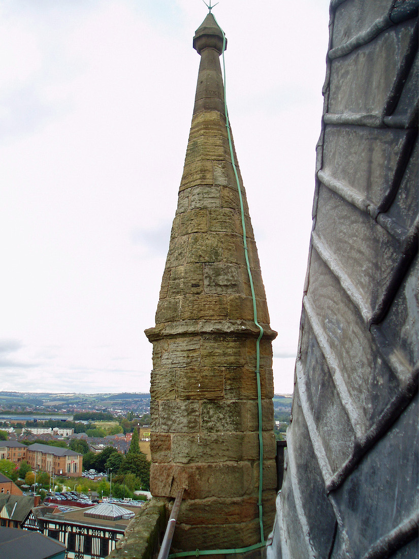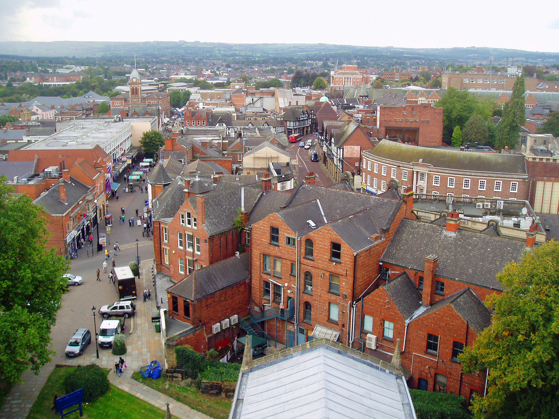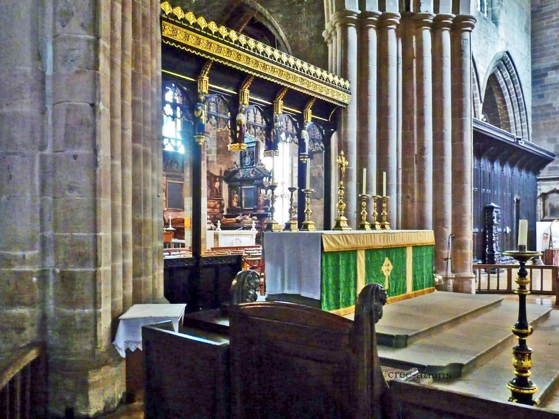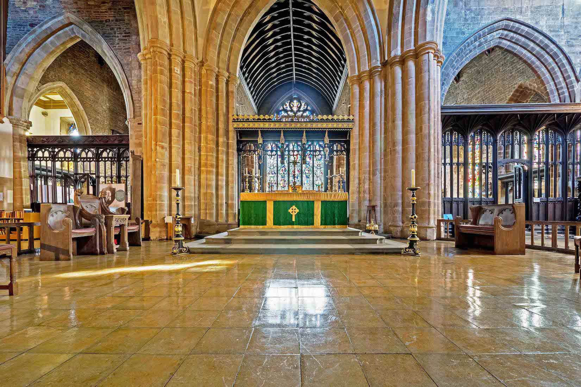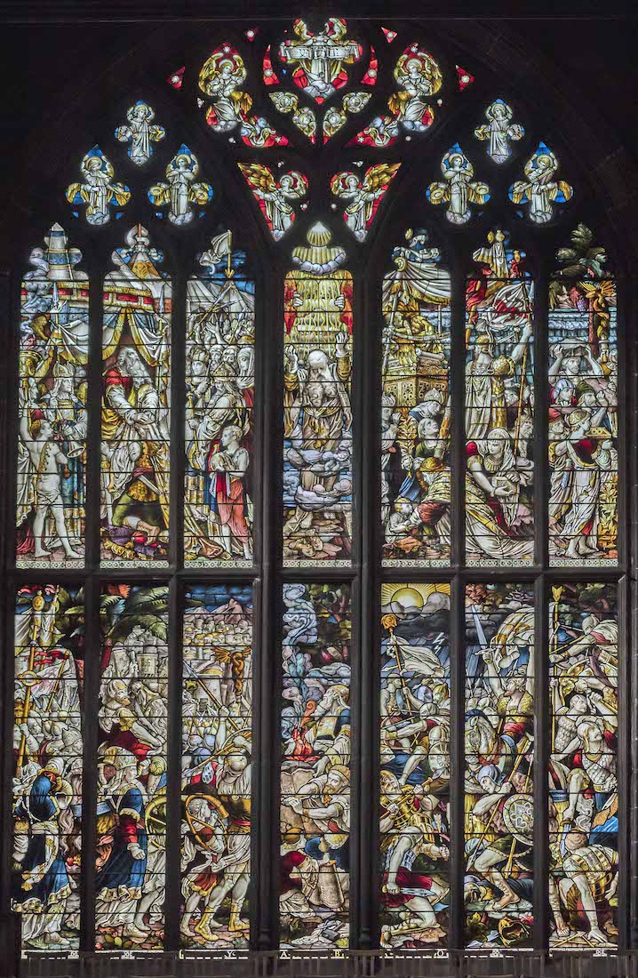
The window has seven lights which depict various scenes from the life of Joshua. After the death of Moses, Joshua led Israel in the conquest of the Promised Land. This included the taking of Jericho with the blowing of trumpets, and the incident when the sun stood still – both seen in the window. Some details of the West window can be seen here. INDEX
22. WEST NAVE J&J
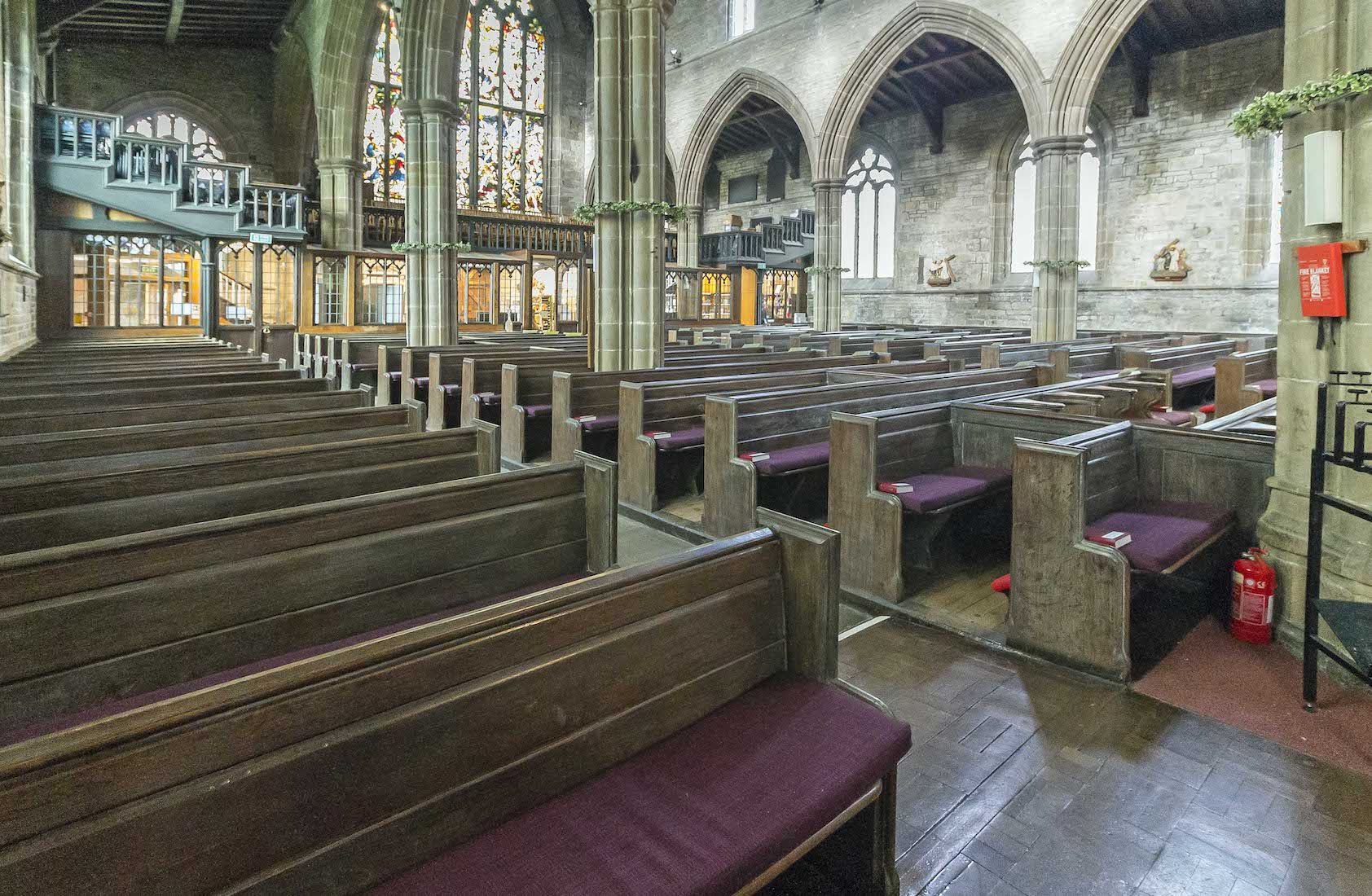
We proceed to the Northwest corner of the Church to investigate the stained glass windows, and the Stations of the Cross on the North wall.
23. NORTH NAVE WINDOWS J&J J&J
In fact, on this side of the nave, only two of the windows have stained glass – the third and fourth from the Western end. They are shown here: the St Francis window by Sep Waugh (1994), and The English Saints Window by Christopher Webb (1960). St Francis and his love of nature are illustrated in the left window. The English saints depicted are: St Patrick, St Columba, St Alban, and below, St Wilfrid, St Oswald and St Hilda.
24. STATION OF THE CROSS PM
This is Station II of the Stations of the cross which are placed around the walls of the Church. The Stations of the Cross, also called the Way of the Cross, is a series of 14 pictures or carvings portraying events in the Passion of Christ, from his condemnation by Pontius Pilate to his entombment. The devotional exercise of visiting and praying in front of each of the 14 stations and meditating on the Passion of Christ stems from the practice of early Christian pilgrims who visited the scenes of the events in Jerusalem and walked the traditional route from the supposed location of Pilate’s house to Calvary. • A screen at the East end of the North aisle shields the organ console, and a small altar marks St Oswald’s Chapel. We move across to the crossing.
25. CROSSING J&J
The crossing is the square area defined by the four columns that support the central tower. In this Church it is the intercept of the transepts and the central nave. The nave altar stands in this space. The two gates at the front carry the word ‘Sanctus’ meaning ‘Holy’.
26. PULPIT J&J
The intricately carved pulpit dates back to 1620. A large fire in the church started near to this pulpit in 1961, but although this fine wooden structure survived, the church’s grand old Snetzler organ was destroyed.
27. LECTERN AND EFFIGY PM BE
On the South side of the crossing is a traditional brass eagle pulpit. Further over, in the South aisle is a medieval tomb niche with the effigy of an unknown woman, her hands clasped in prayer.
28. ST PETER’S ALTAR AND NAVE MADONNA WP PM
Standing at the Eastern end of the South aisle is St Peter’s Chapel – in fact, just an attractive altar. The reredos shows the Risen and Glorified Christ at centre, with St Peter at left with his distinguishing Keys of the Kingdom, and presumably St Andrew at right. An unusual and attractive sculpture of the Madonna and Child is mounted on a nearby column.
29. SOUTH NAVE WINDOWS I J&J J&J
There are four stained glass windows in the South wall: the Westernmost window has clear glass. The two windows at the East are shown here. They are, at left, the Dilworth-Harrison window by Sir Ninian Comper (1943), and at right, The Good Samaritan window by Miss Aldrich Rope (1953), which depicts the story in great detail. Mary and the baby Jesus mysteriously appear in the central panel!
30. TOWARDS THE SOUTH WALL WP
This view across the Church to the South wall just catches the Good Samaritan window at left. The remaining two stained glass windows on this wall are to the right.
31. SOUTH NAVE WINDOWS II J&J J&J
The next two windows are the Eyre Window by Mr A. A. Orr (1920), and the Anniversary Window, 1984, by Graham Pentelow (1986). Some details of this window can be seen here.
32. ORGAN J&J PM
THE 1756 ORGAN
On a new West gallery a large organ was erected ‘by the voluntary contributions of some Noblemen and Gentlemen’. Ford’s History of Chesterfield states that it was ‘a fine-toned organ built by Snetzler of London, a German, for the sum of £500, opened 21st October 1756 by Thos. Layland, Organist’. The carved case had a painted and gilded pipe display with three manuals and twenty-one stops, but no pedals. During the following two centuries this instrument was re-sited, reconstructed and enlarged eight times by four different organ builders, finally coming to rest in 1922 on a North transept loft with a choir vestry below. The bicentenary rebuild by Henry Willis III, completed in 1958, effectively rejuvenated the remaining ten Snetzler ranks. Three years later a disastrous fire destroyed all but a few of the original pipes, which were later incorporated on the choir manual of the 1963 organ.
THE 1963 ORGAN
The celebrated 1905 Lewis instrument from the City Hall, Glasgow, was purchased to replace the lost organ. It was housed in a spacious loft with a new case by Bolton of Cheltenham, displaying silvered pipes from the double diapason rank. A convenient detached console of three manuals controlled the four manual divisions with fifty-six stops and 3520 pipes. The opening recital was given by Francis Jackson of York Minster. The Lewis pipework, with a high percentage of tin, produces magnificent Schulz-like choruses with a wealth of lovely soft voices. The last twenty-five years have seen a favourable reassessment of English organ ideals, with the alien neoclassical principles introduced to the 1963 choir/positif divisions discounted. In this light, Philip Wood’s (Huddersfield) return to the original Lewis specification produced an exceptionally complete organ with tremendous resources. In 1988 the console was completely redesigned with ‘solid state’ switching and the fourth (solo) manual restored. The pedal organ was augmented to include two stops of 32ft pitch. A full specification with 1963 and 1988 comparisons is available.
34. BELL RINGERS’ CHAMBER Go-MJP
The bell ringers’ chamber has the expected set of ropes hanging from (through) the ceiling. We also notice a small model of the Church, complete with crooked spire.
35. BELLS AMT
On the next level up we come to the bells. The Church has a ring of ten bells in the key of D, which were re-cast in 1947. The heaviest bell is 25¼ cwt (1285kg).
36. SPIRE TIMBERS AMT AMT
It is interesting to look up inside the crooked spire to see the timber supports. We are even more surprised to see that the spire is still standing!
37. CROOKED! AMT
There was a crooked beam that ... .
38. TURRET AMT
We emerge from the tower at the base of the spire. There is a stone turret at each corner of the square supporting platform
39. TOWER VIEW AMT
There are also superb views out over Chesterfield. We carefully retrace our steps down the tower, and come out again near the organ.
40. NAVE ALTAR AND CROSSING CS PM
From our position we can now look across the crossing, observing the nave altar with its cross and candles. The large candle stands and accompanying furniture are also interesting.


