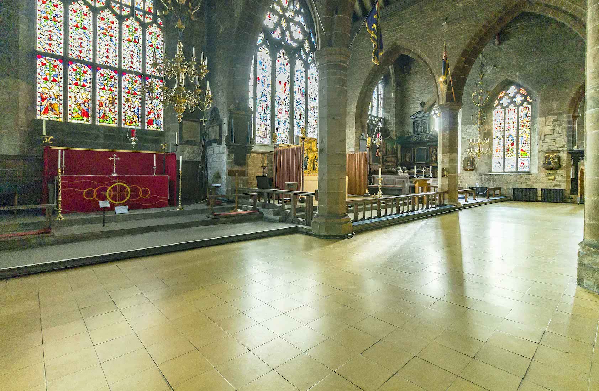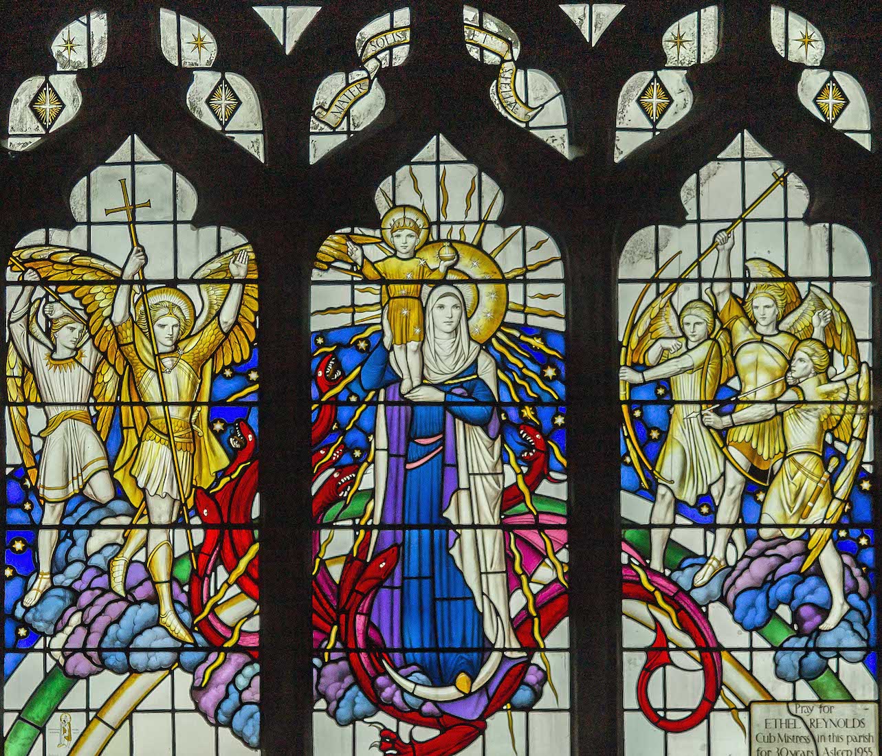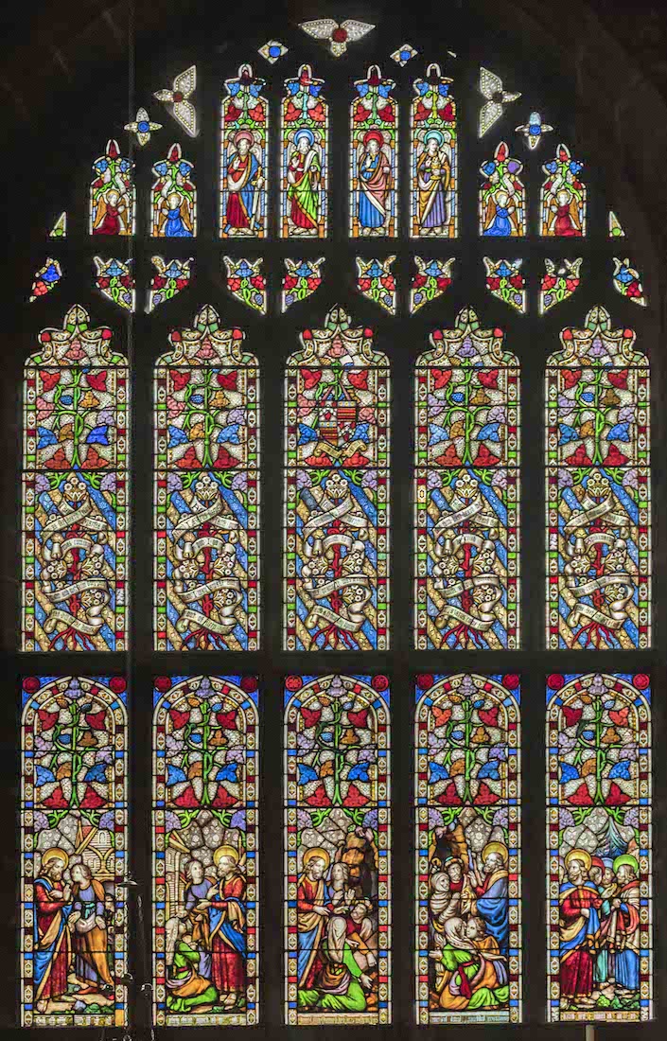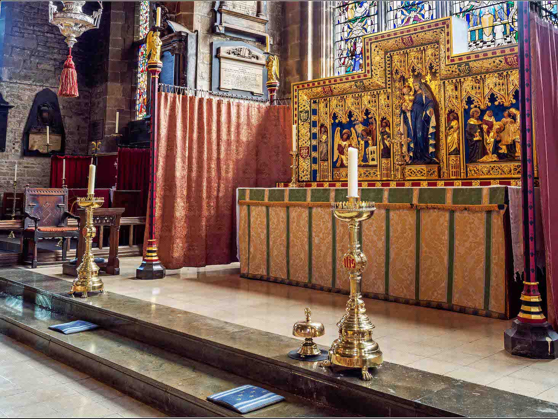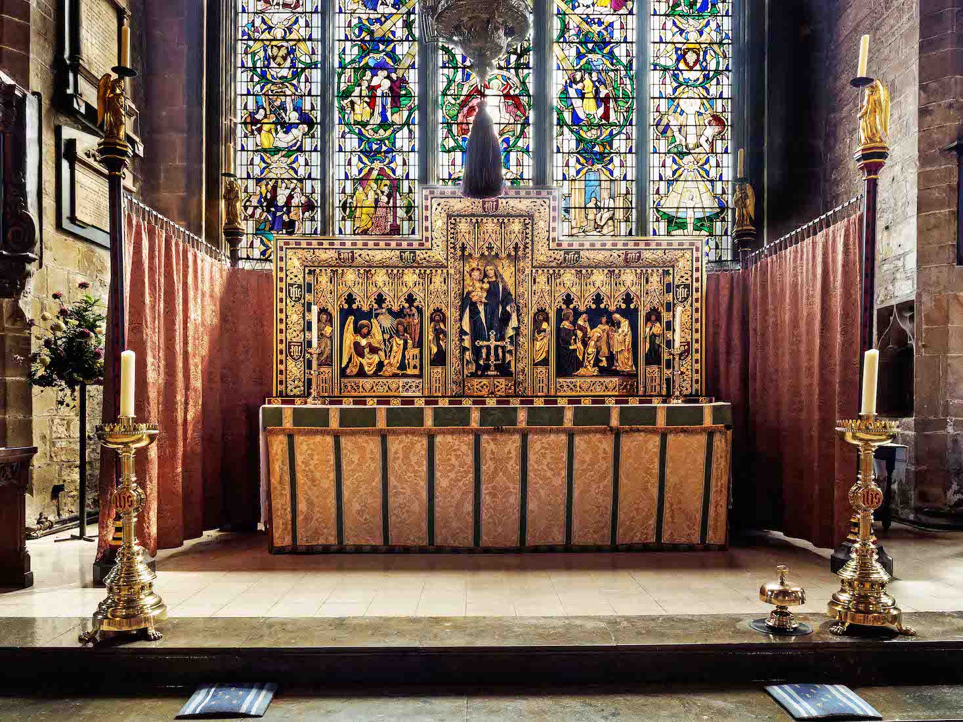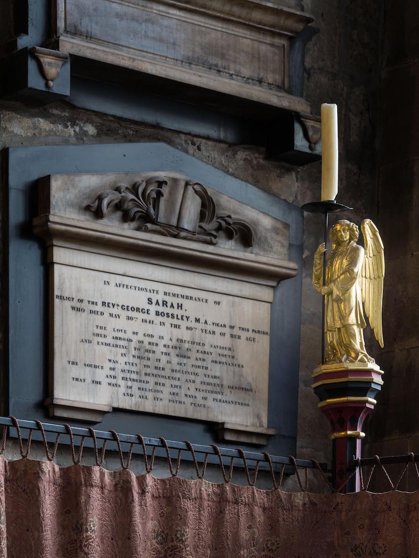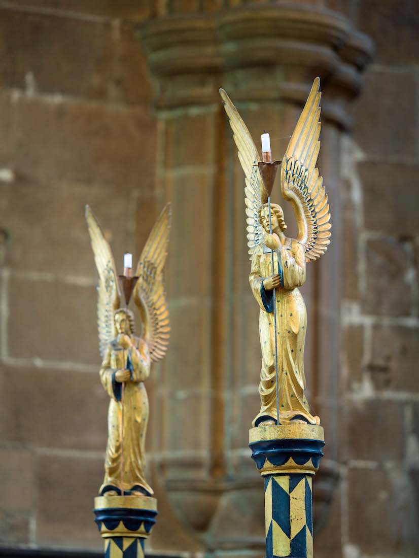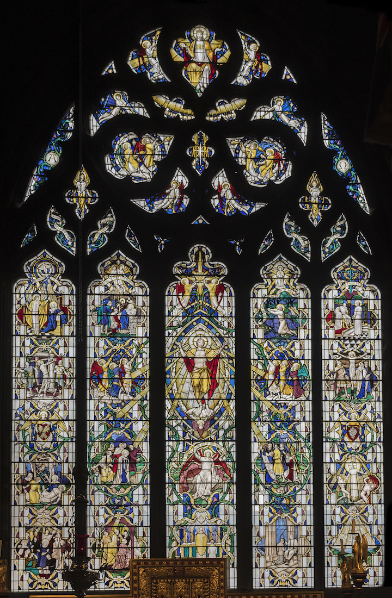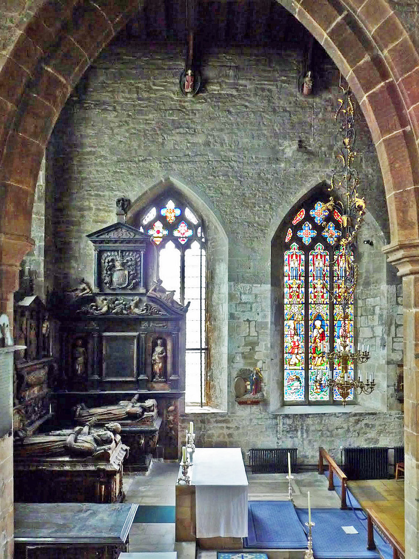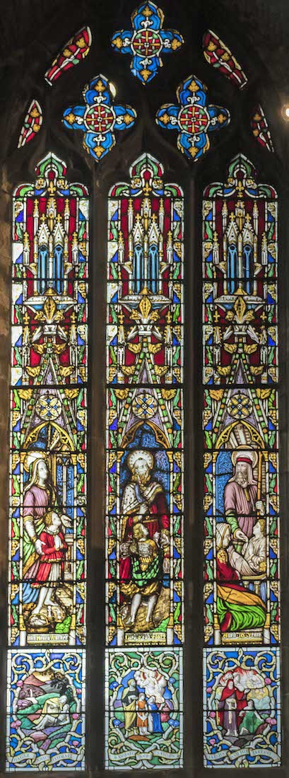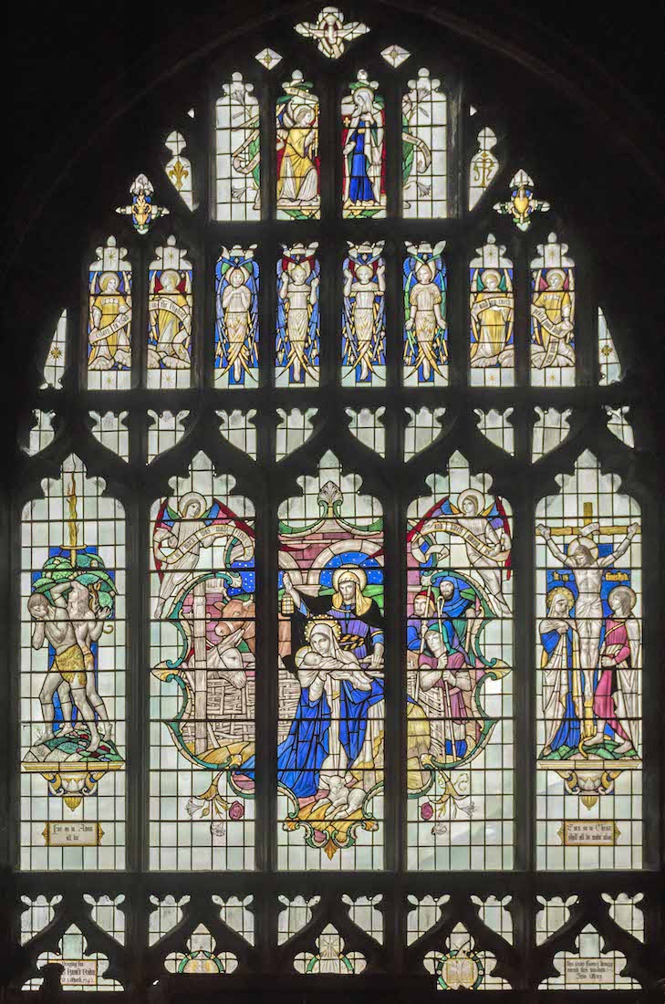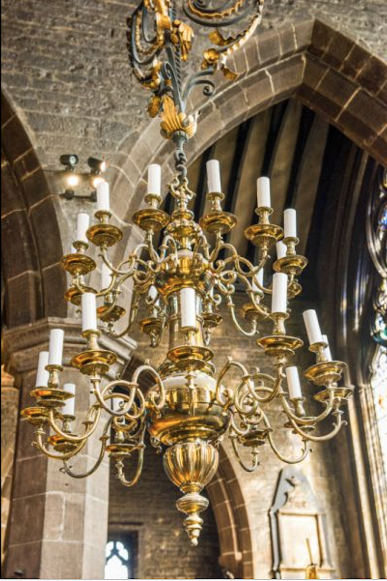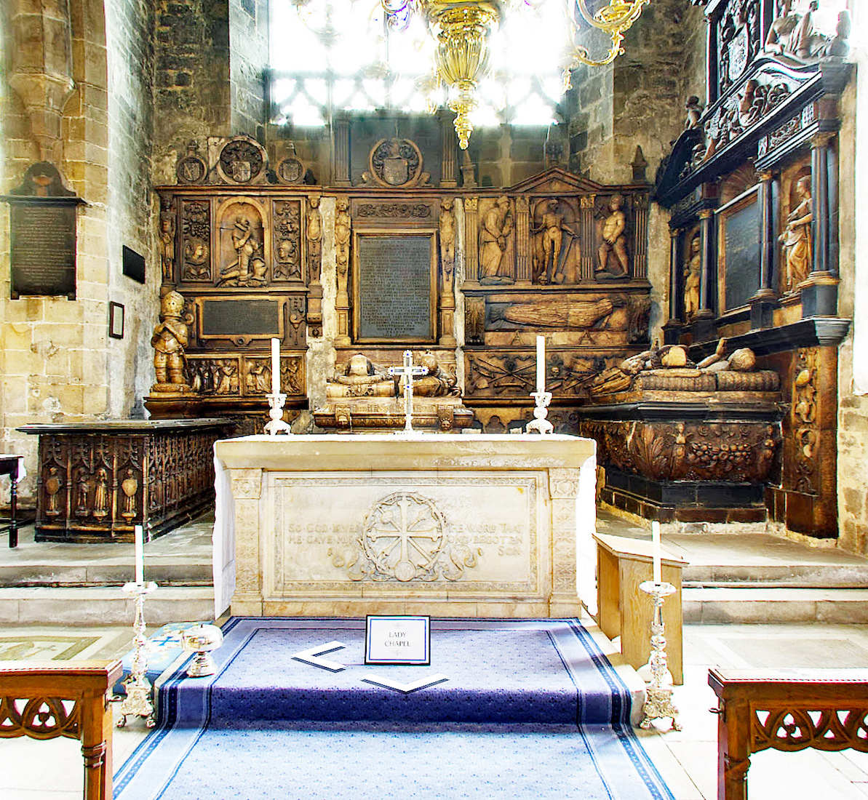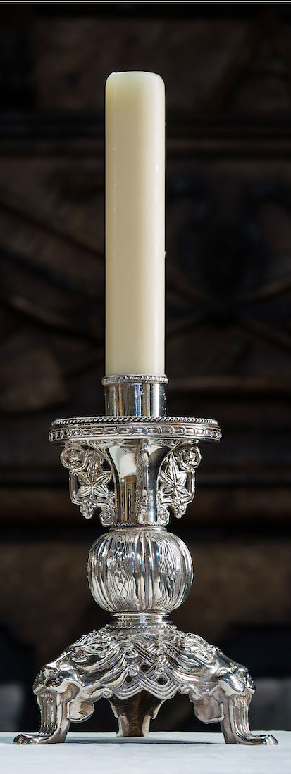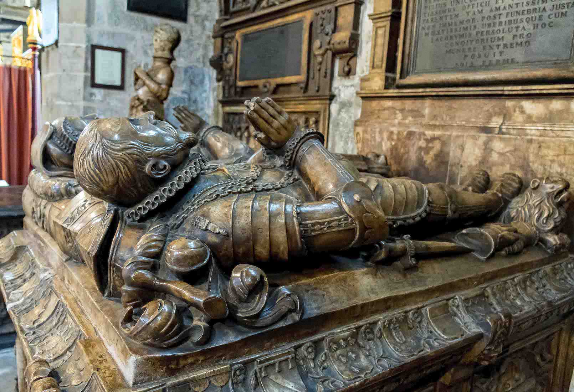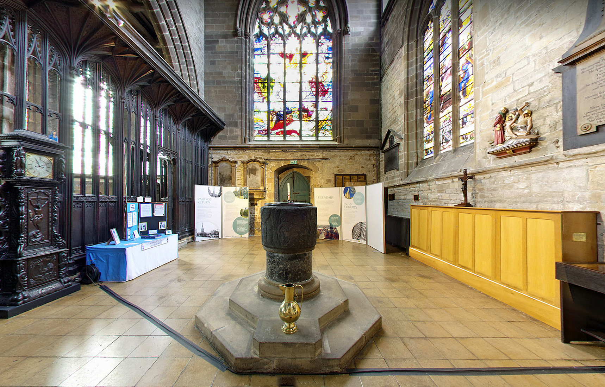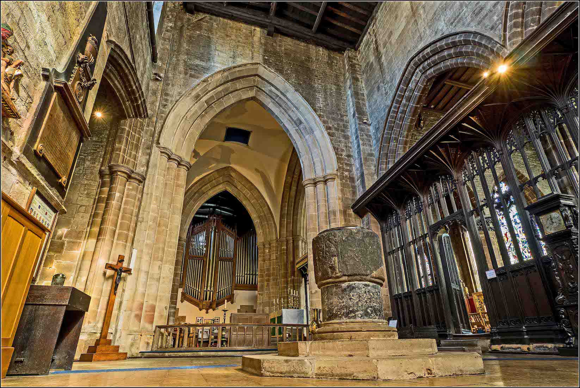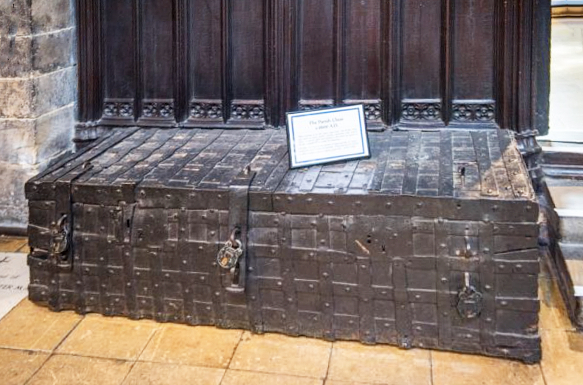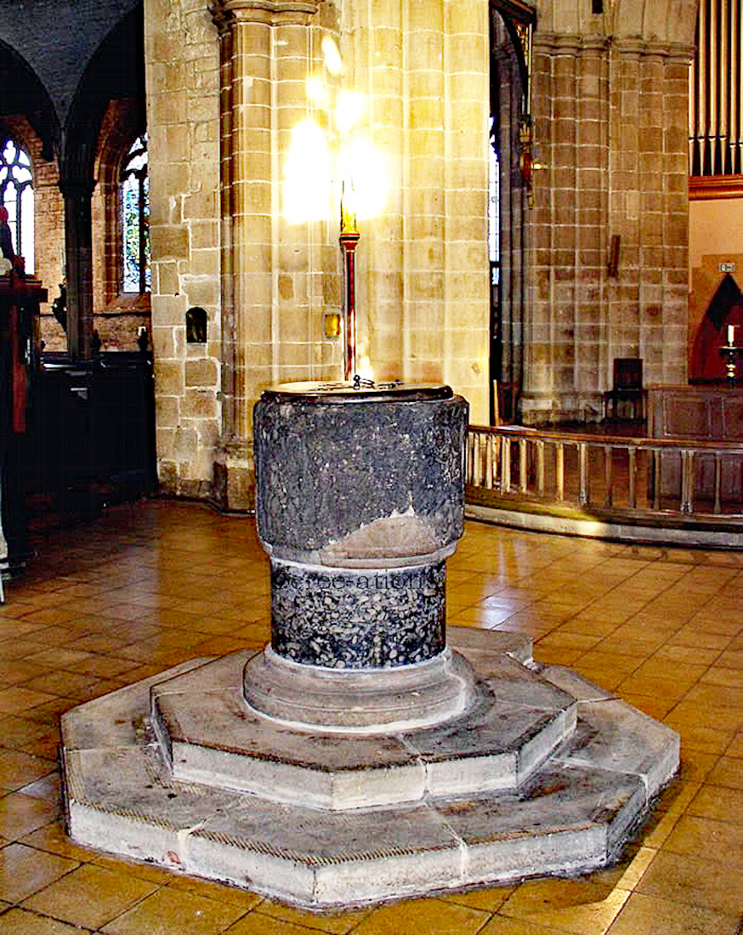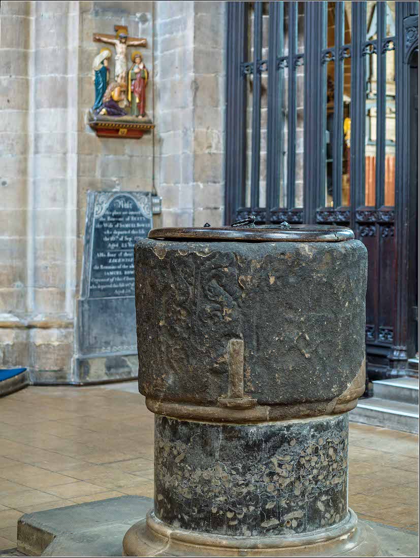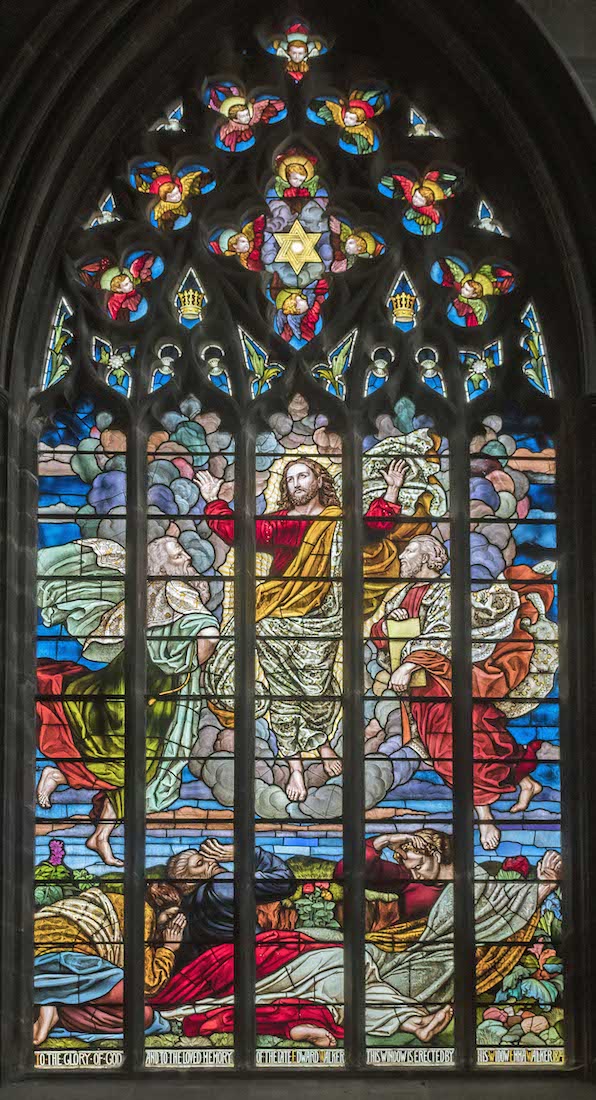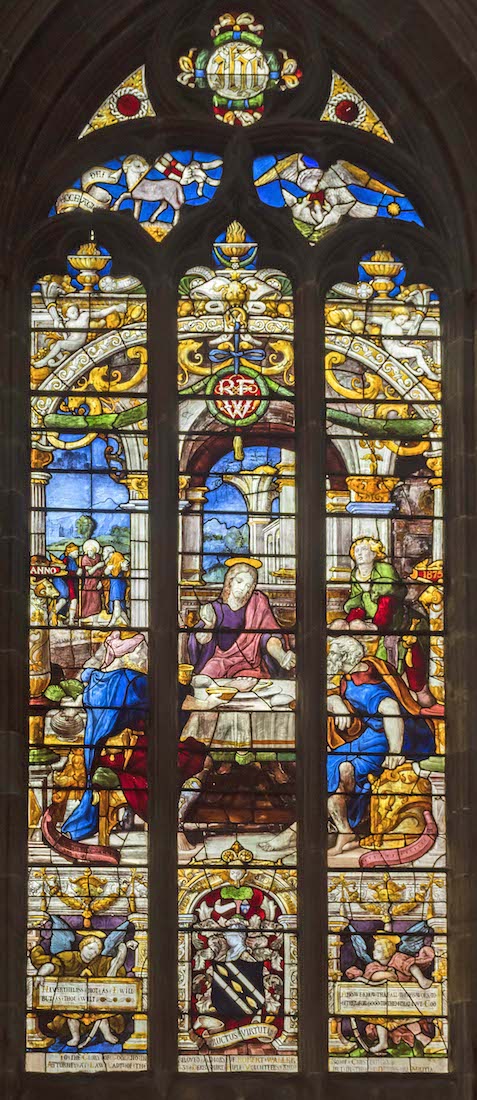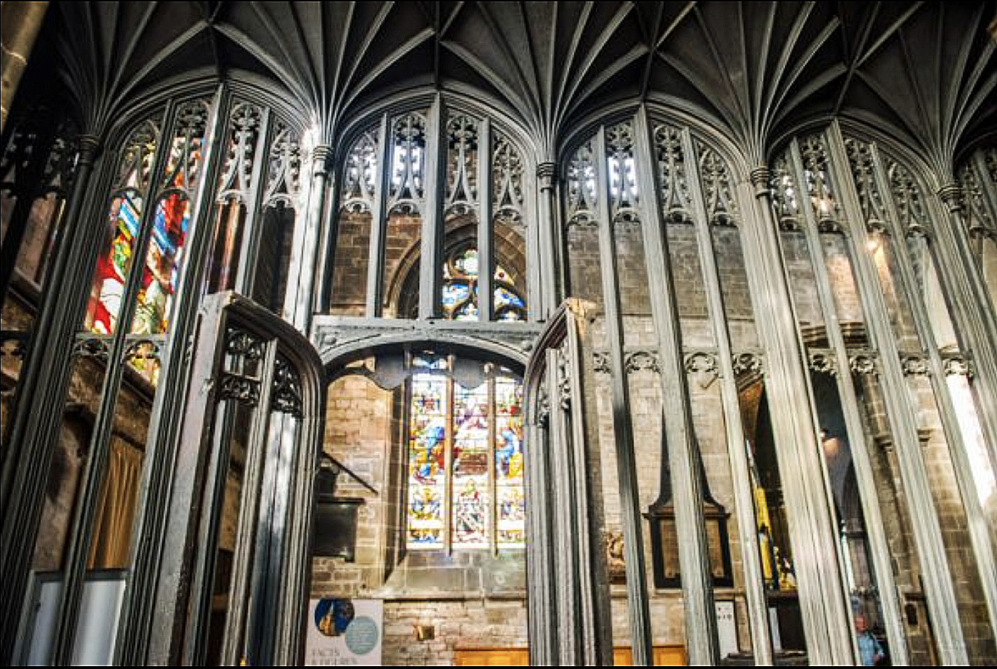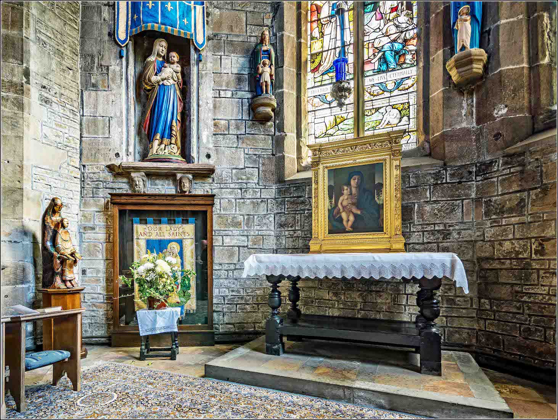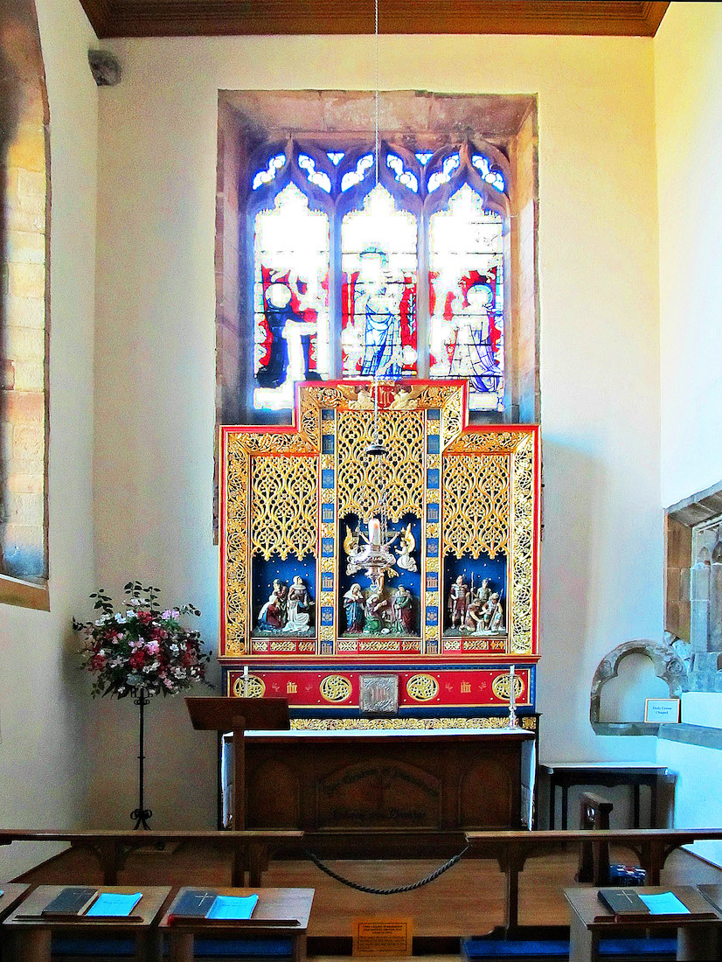
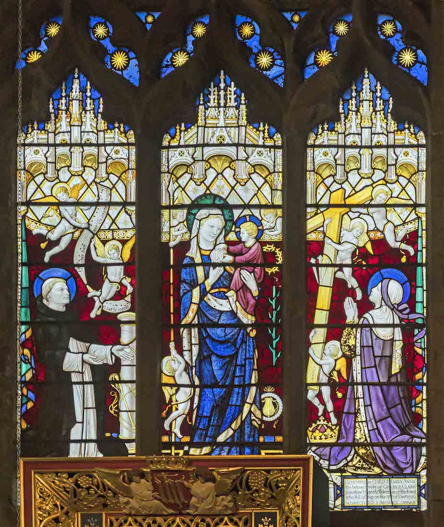
Just along from the door into the choir vestry is another similar door which leads to the little Holy Cross Chapel. This was the guild chapel of the Guild of the Blessed Lady and the Holy Cross which was founded in 1218 and was one of the most important in Chesterfield. This chapel has an altar, an attractive reredos, and an East facing stained glass window by Sir Ninian Comper (1941). INDEX
42. CHAPEL REREDOS PM PM
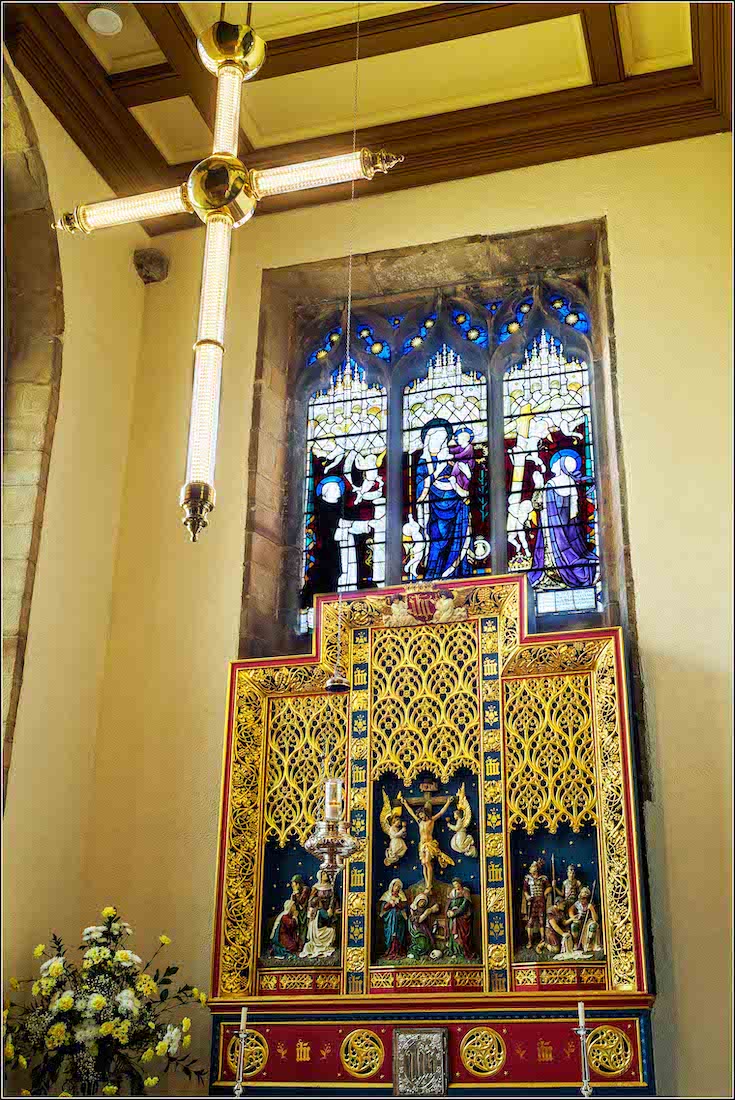
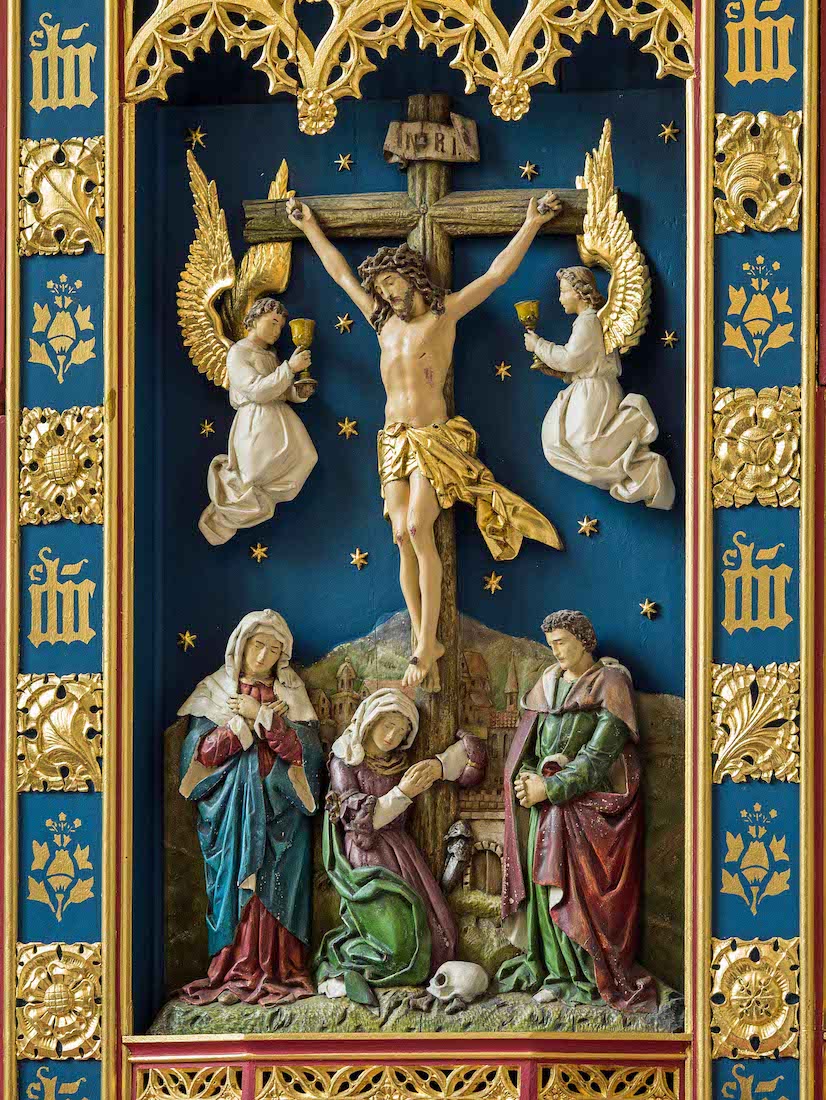
The wonderful gilded reredos dates from 1943 and the central panel showing the Crucifixion was carved at Oberammergau. The chapel houses the Blessed Sacrament and is used for private prayer.
43. EAST AMBULATORY J&J
Leaving the Holy Cross Chapel we look out over the grand East ambulatory which sweeps across in front of three further chapels. Notice the two wonderful candelabra! Immediately on our left is St Katherine’s (Catherine’s) Chapel with kits red altar, crucifix and candles. Catherine of Alexandria, also known as Saint Catherine of the Wheel and The Great Martyr Saint Catherine, is, according to tradition, a Christian saint and virgin, who was martyred in the early 4th century at the hands of the emperor Maxentius.
44. ST KATHERINE CHAPEL WINDOWS J&J J&J
There are two windows in this chapel. The window to the North shows the Virgin and Child defeating a multi-headed monster with warrior angels. The glass is by Christopher Webb in memory of Ethel Reynolds d. 1955. The glass in the East window is by Warrington, late 19th Century. The window is dedicated to several families.
45. EAST CHAPEL PM
The central East Chapel contains the high altar, and is partly visible behind the nave altar, as seen from the nave. The reredos of the high altar was designed by Lushington Temple Moore in 1898.
47. ANGELS PM PM
In the spirit of the Book of Revelation, the high altar is guarded by four golden angels.
48. GREAT EAST WINDOW J&J
Behind the high altar is the Great East Window. It is by Christopher Webb (1947), and illustrates the Apostles’ Creed.
49. ACROSS TO THE FOLJAMBE TOMBS CS J&J
In the Southeast corner is the strange combination of the Foljambe tombs with the Lady Chapel in front. The window on the far wall is also a strange combination. The main upper part is by William Warrington in memory of John Henry Walker who died in 1844 aged 16. The lower lights are quite different in style, and were by Francis Skeat, 1959.
50. LADY CHAPEL WINDOW J&J
The East window behind the Foljambe tombs shows a Nativity scene. It is the Nadin window by Christopher Webb, and dates from 1946.
51. CANDELABRA BE
At each end of the East ambulatory is a large brass chandelier, two of a kind, dated to 1760.
52. FOLJAMBE TOMBS BEHIND THE LADY CHAPEL Go-MJP
Sir Godfrey Foljambe (1472-1541) is buried in the family vault in Chesterfield Parish Church within the Foljambe Chantry, part of the Lady Chapel. There is a marble tomb showing him next to his wife Katherine. The Lady Chapel is a simple altar with cross and candles, quite overshadowed by the array of memorials behind.
53. FOLJAMBE TOMB PM J&J
Sir Godfrey Foljambe was born in Walton, the son of Sir Henry Foljambe and Troth Tyrwhit and was born 21 Nov 1558 in Walton, Derbyshire, England. In 1587 he married Isabel Wray. He was three times sheriff of the combined counties of Nottinghamshire and Derbyshire. The Foljambe family owned a large amount of land in and around Chesterfield including the manors of Newbold and Boythorpe. His grandfather, also Sir Godfrey, enjoyed a favoured position at the court of Henry VIII and was granted the office of steward of the Manor of Chesterfield and the Hundred of Scarsdale in 1506. More details of the Foljambe Tombs can be seen here.
54. SOUTH TRANSEPT CS
Leaving the Lady Chapel we follow around to the South transept, which has a number of interesting features. At left is a beautiful 17th century long case clock, its case embellished with detailed carvings including a Crucifixion scene, foliage, and, appropriately for a clock, the figure of a cockerel. The wooden screen on this side separates the transept from the Lesser Lady Chapel. We shall be looking at the windows, and then of course there is the central font.
55. TOWARDS THE CROSSING PM
This view of the South transept, looking to the West, is interesting for several reasons. It shows the vaulting of the crossing which is quite plain, unlike in many churches where it is a special feature. Also, the doorway to the right leads through to the adjacent chapel. Looking carefully, on the floor to the left of the doorway is a special old chest.
56. CHEST BE
This parish chest, bound by iron straps, was created around 1600.
57. FONT CS PM
Evidence of the first Christian church on this site, seems to date back to Anglo Saxon times and can still be seen in the Saxon font. The font is thought to date from around 890 –1050. It was removed from the Church many years ago. Possibly it was removed to safeguard it during the Reformation, or perhaps it was ordered out of the Church during the Civil War years. The font was, however, discovered many years later, in 1898, hidden in the Vicarage garden. Much of the carving has been lost but it is still possible to see details of leaves and a foliated cross.
58. TRANSEPT WINDOWS J&J J&J
There are transept windows in the South and West walls. The West window (left) shows the Transfiguration of Christ, and is by Hardman (1875). The West window shows Christ breaking the bread in the Road to Emmaus story. It is also by Hardman (1875). The West window is a copy of a window dating from c.1550 in Lichfield Cathedral.
59. THROUGH THE SCREEN BE
We walk through the late 15th century wooden screen into the Lesser Lady Chapel. This is where we have been ... .
60. LESSER LADY CHAPEL PM
The Lesser Lady Chapel is a delightfully intimate space, with many images of Our Lady. This chapel dates from c.1350 and was formerly kown as the Carlton Chapel. It has a polygonal East end which is rare in an English parish church.


