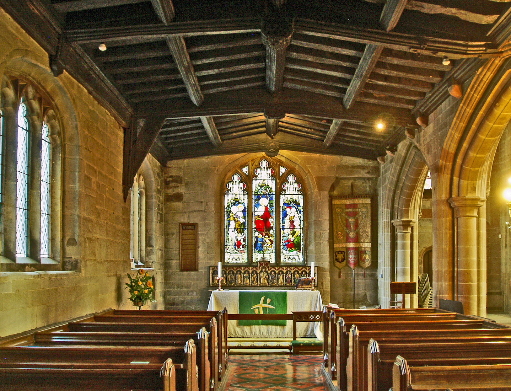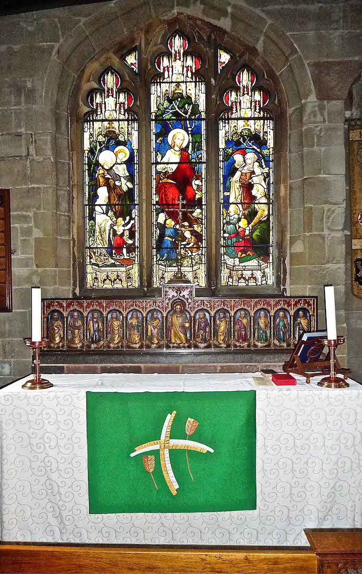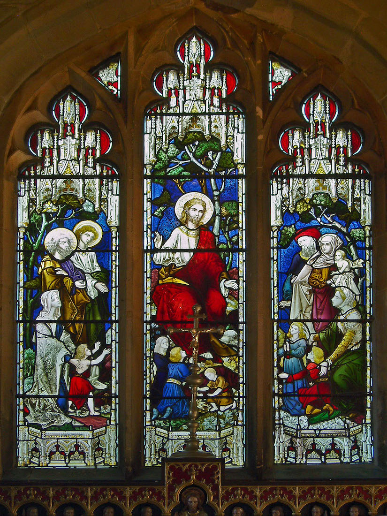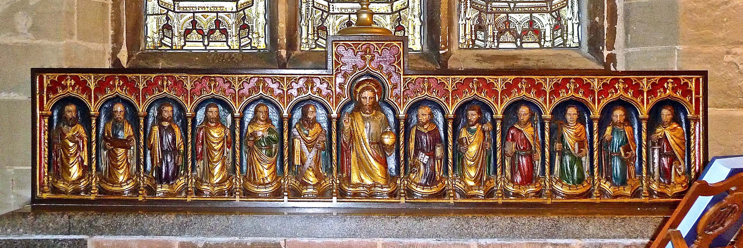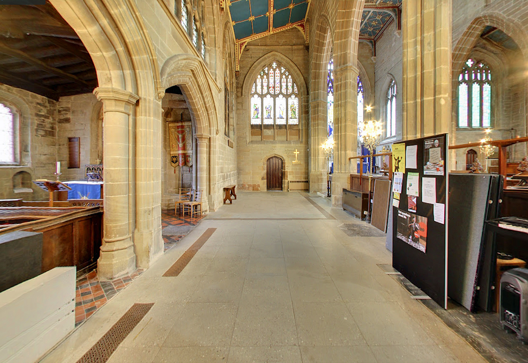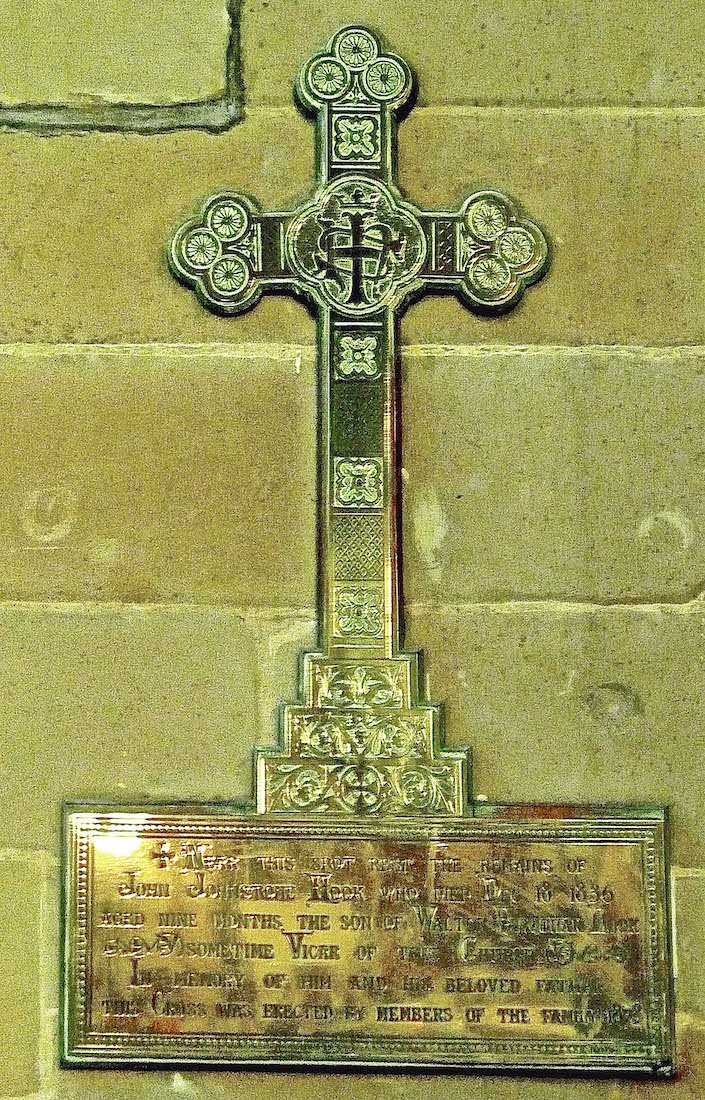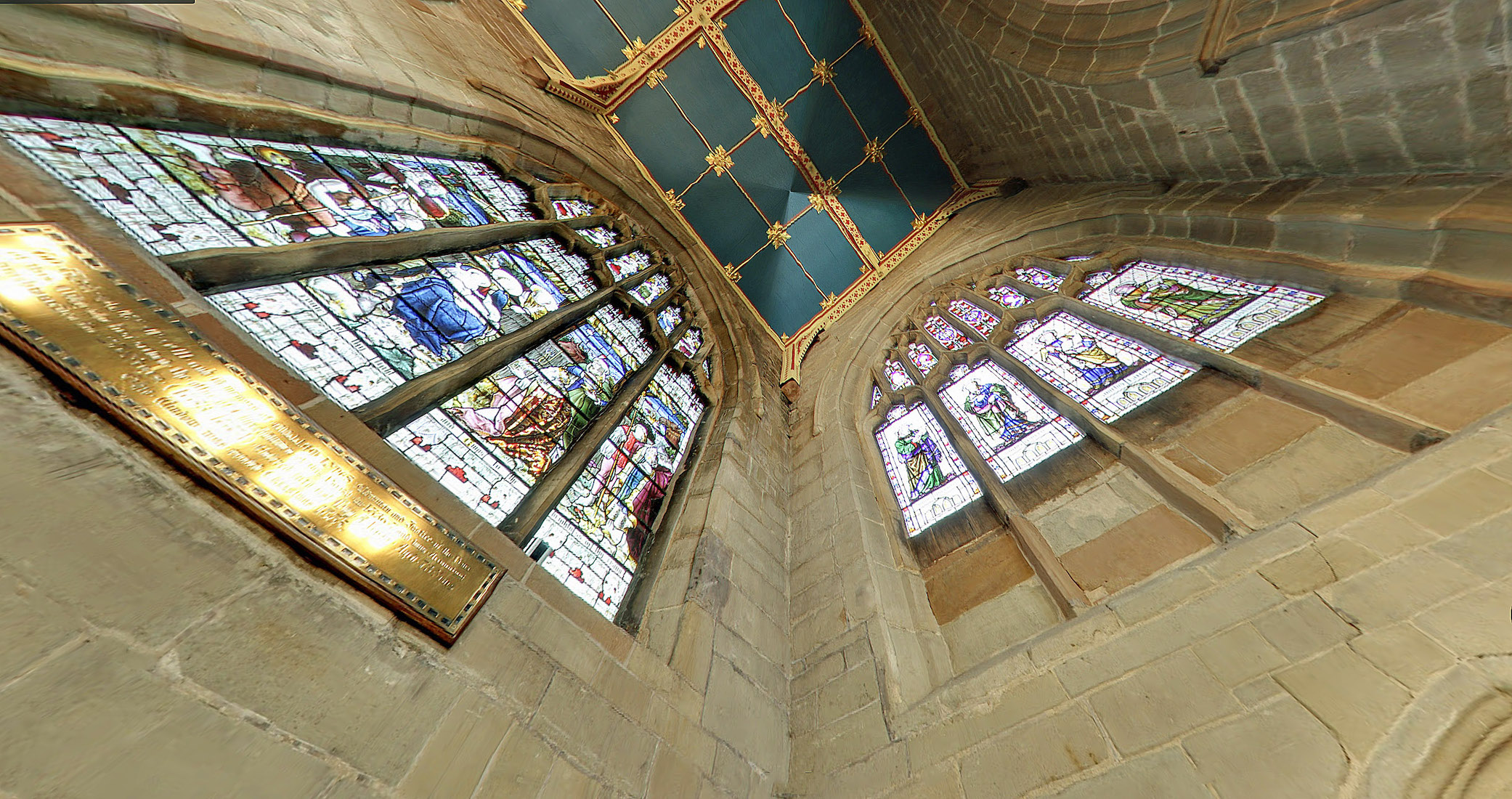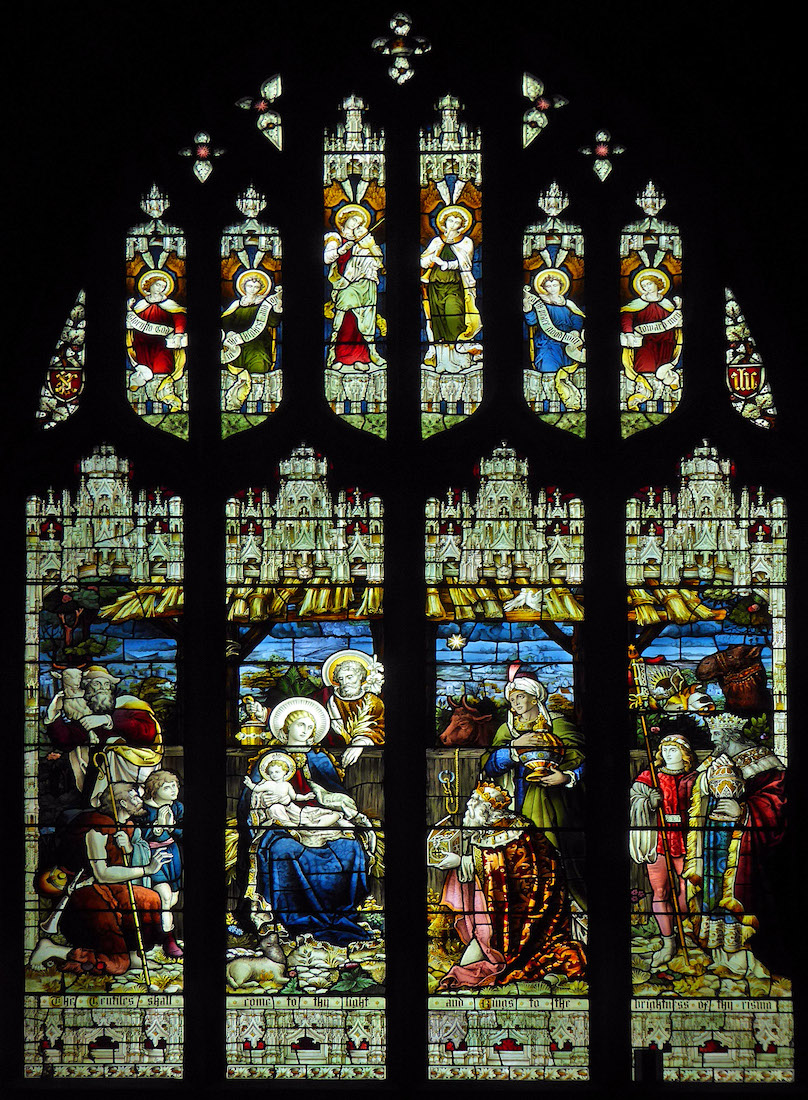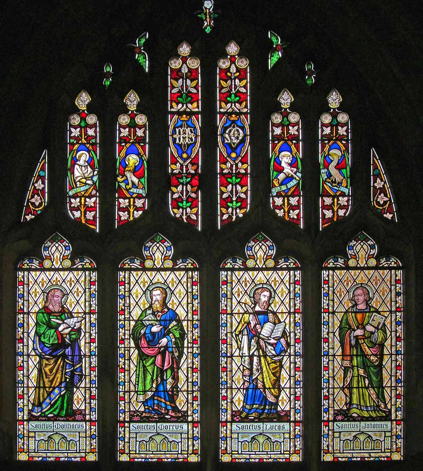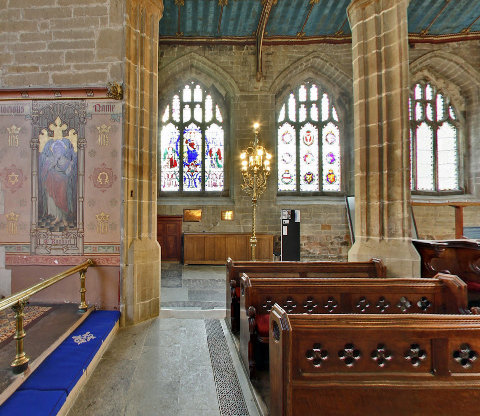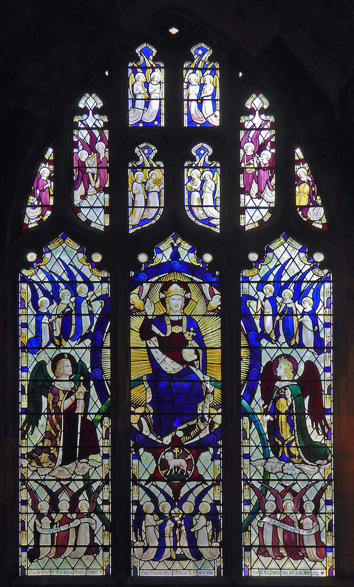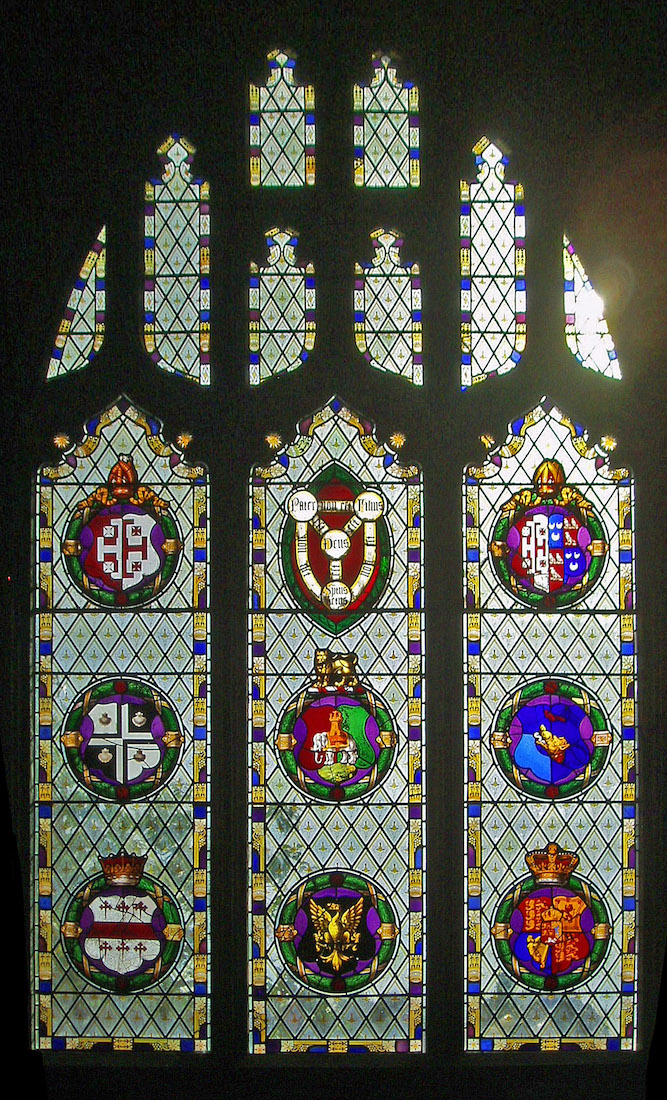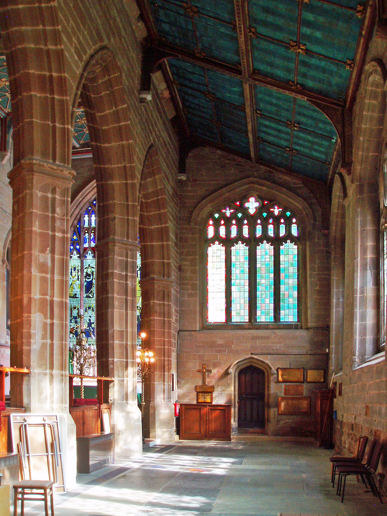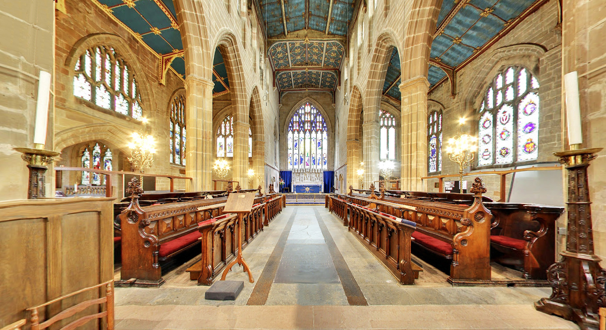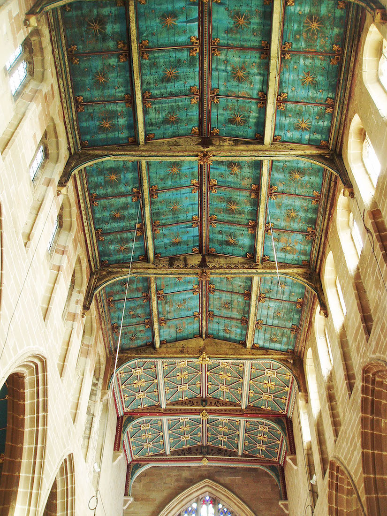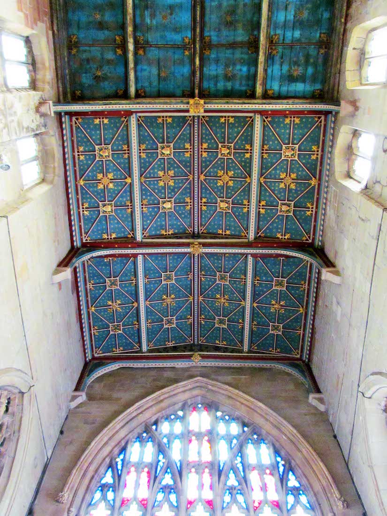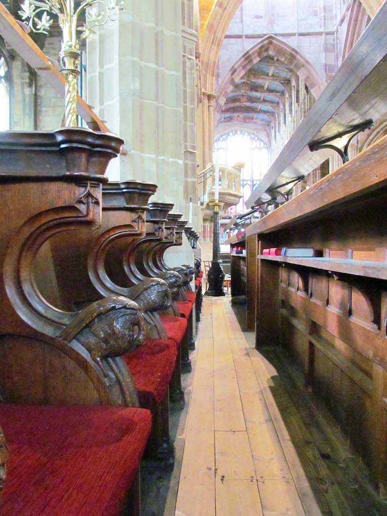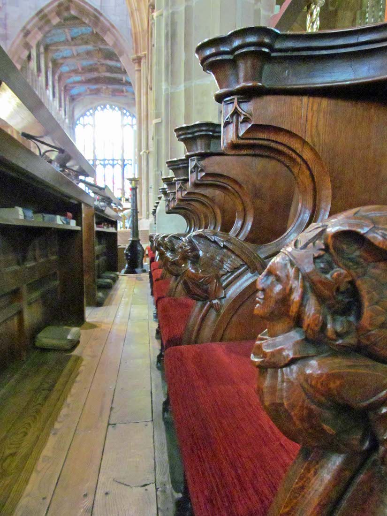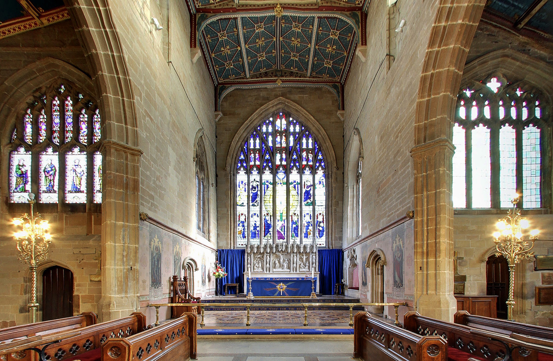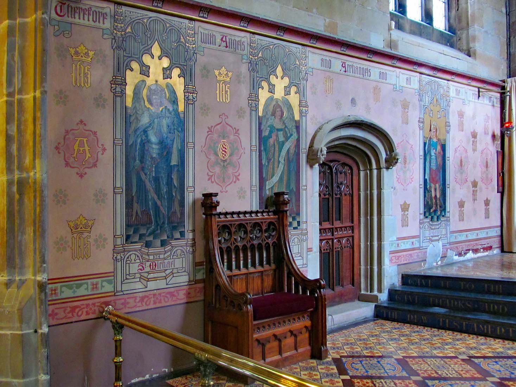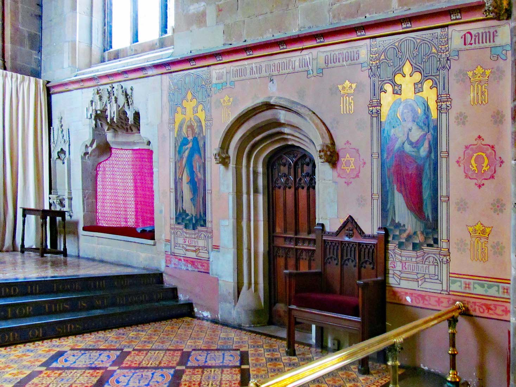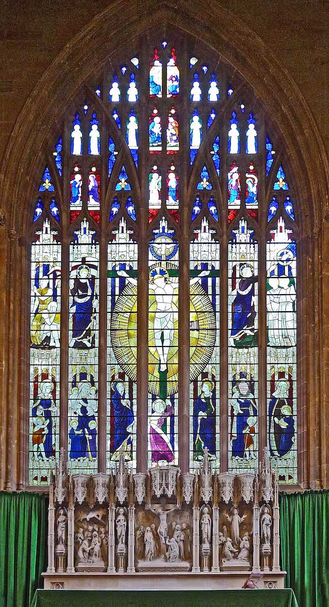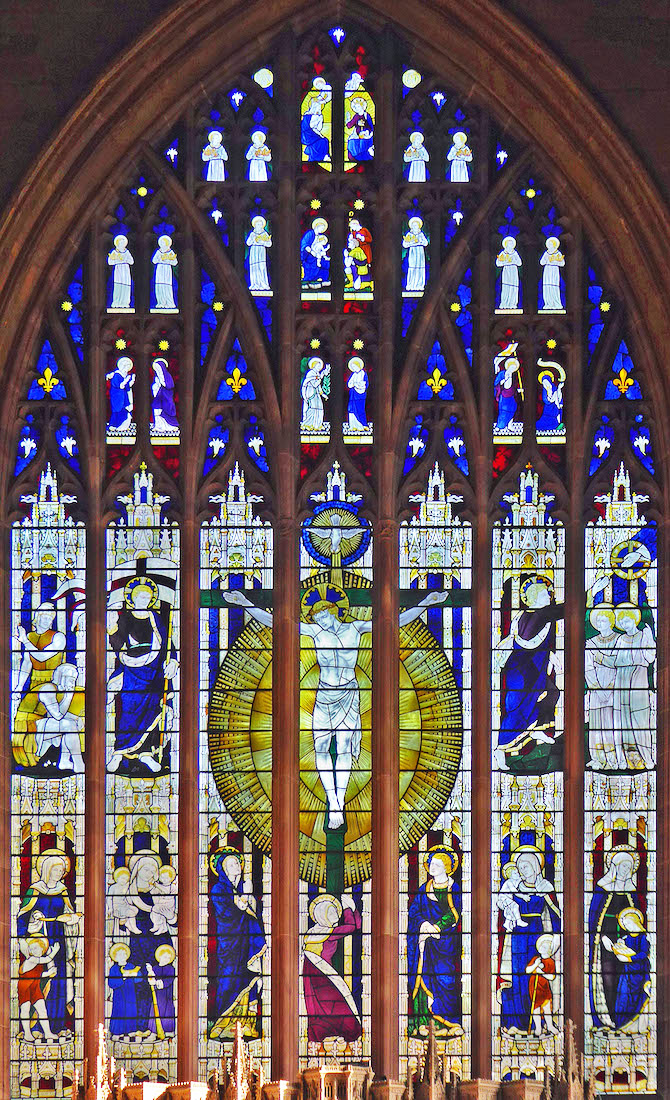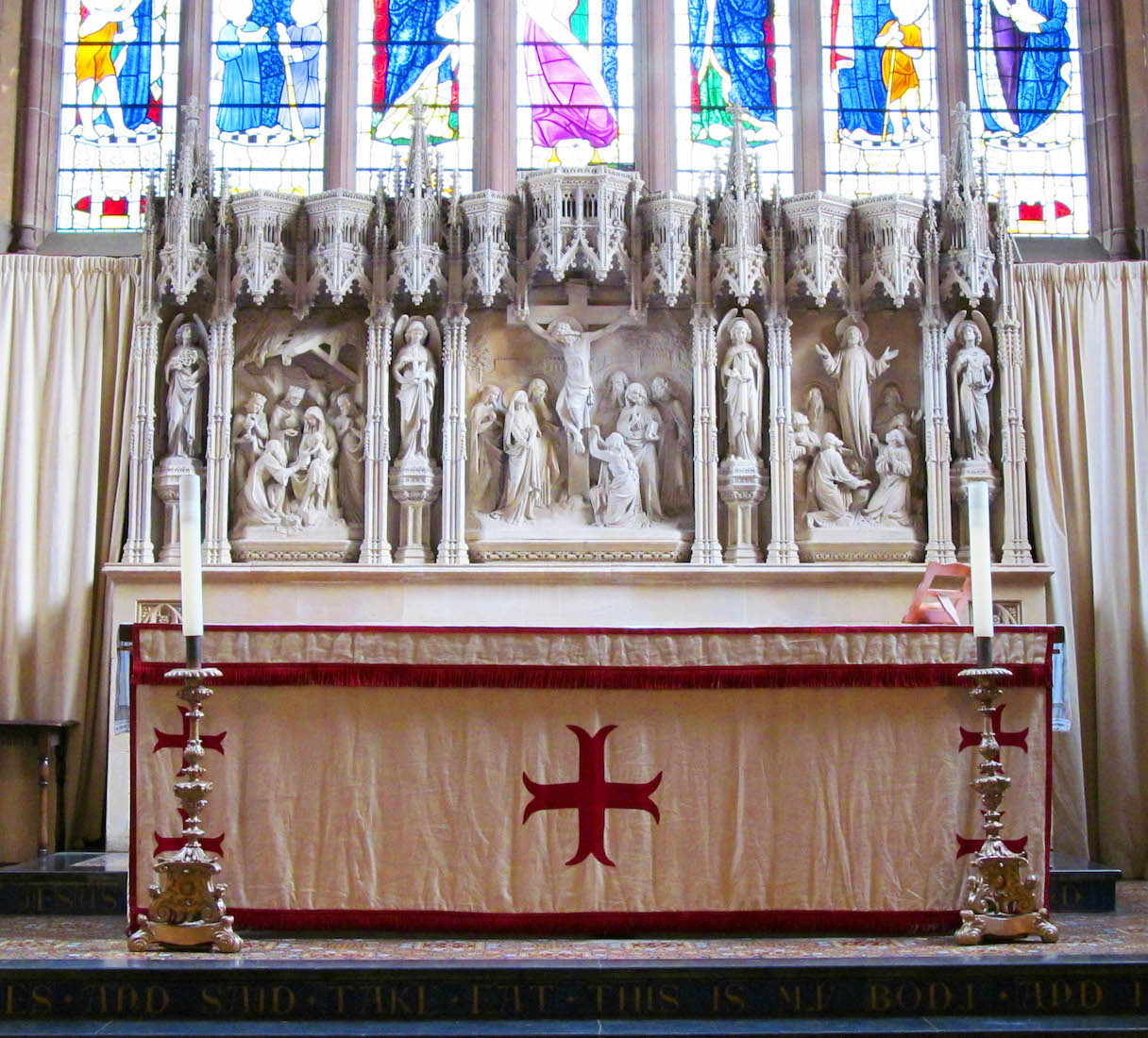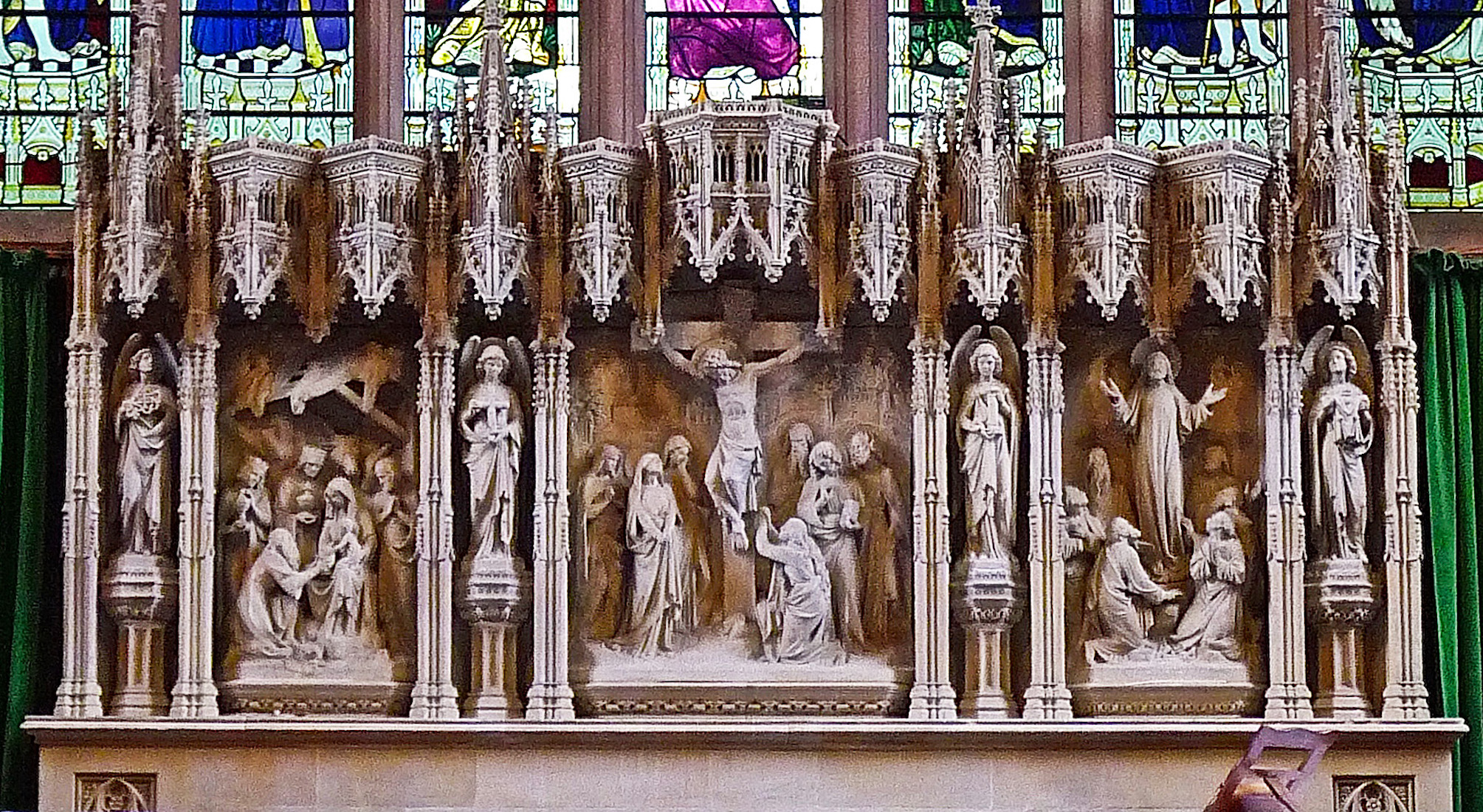41. CHAPEL ROOF AND BOSSES AMT GA GA
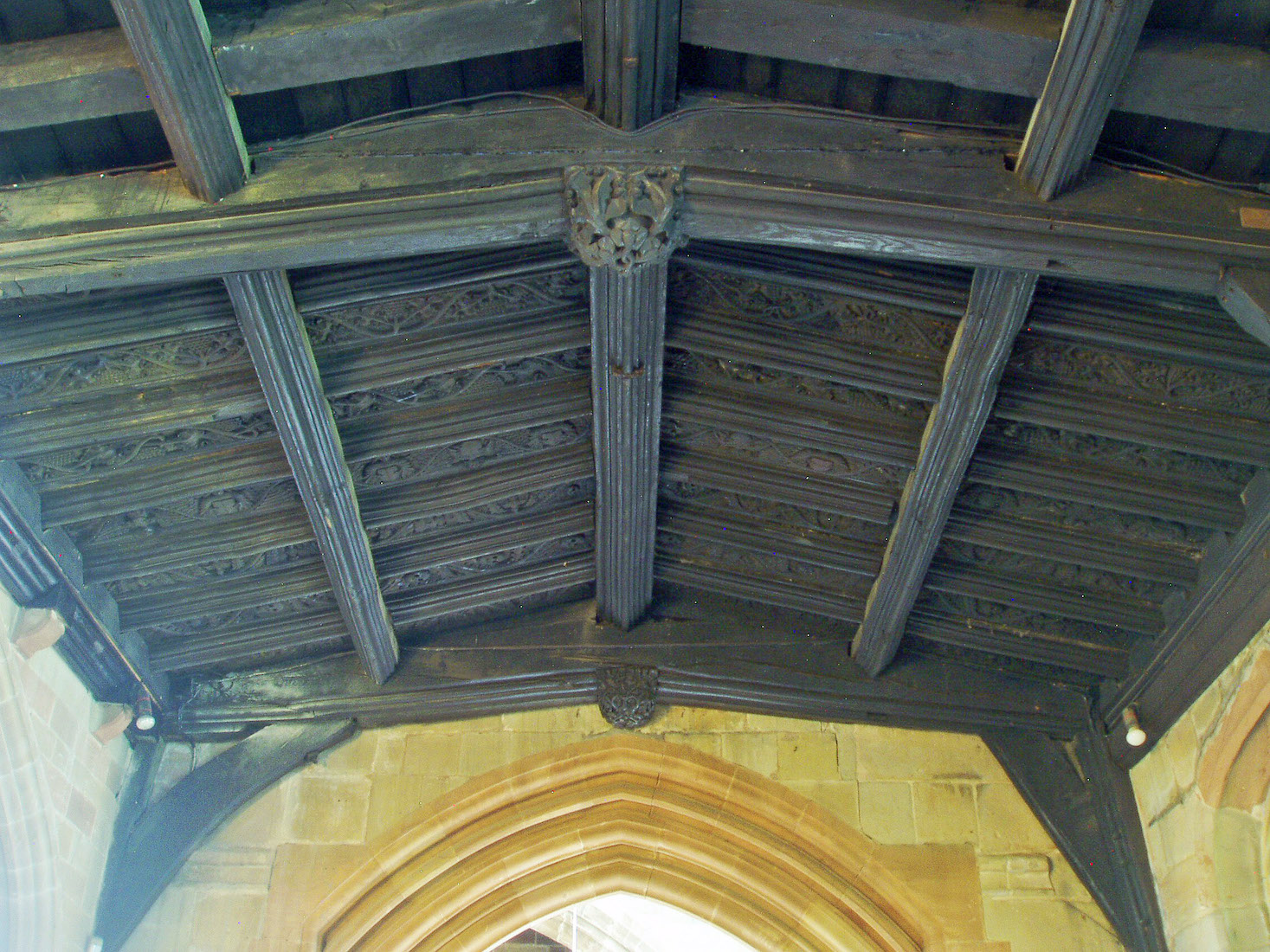
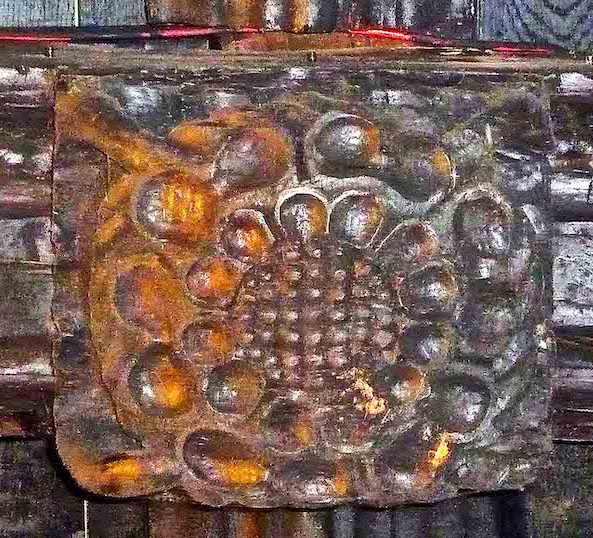
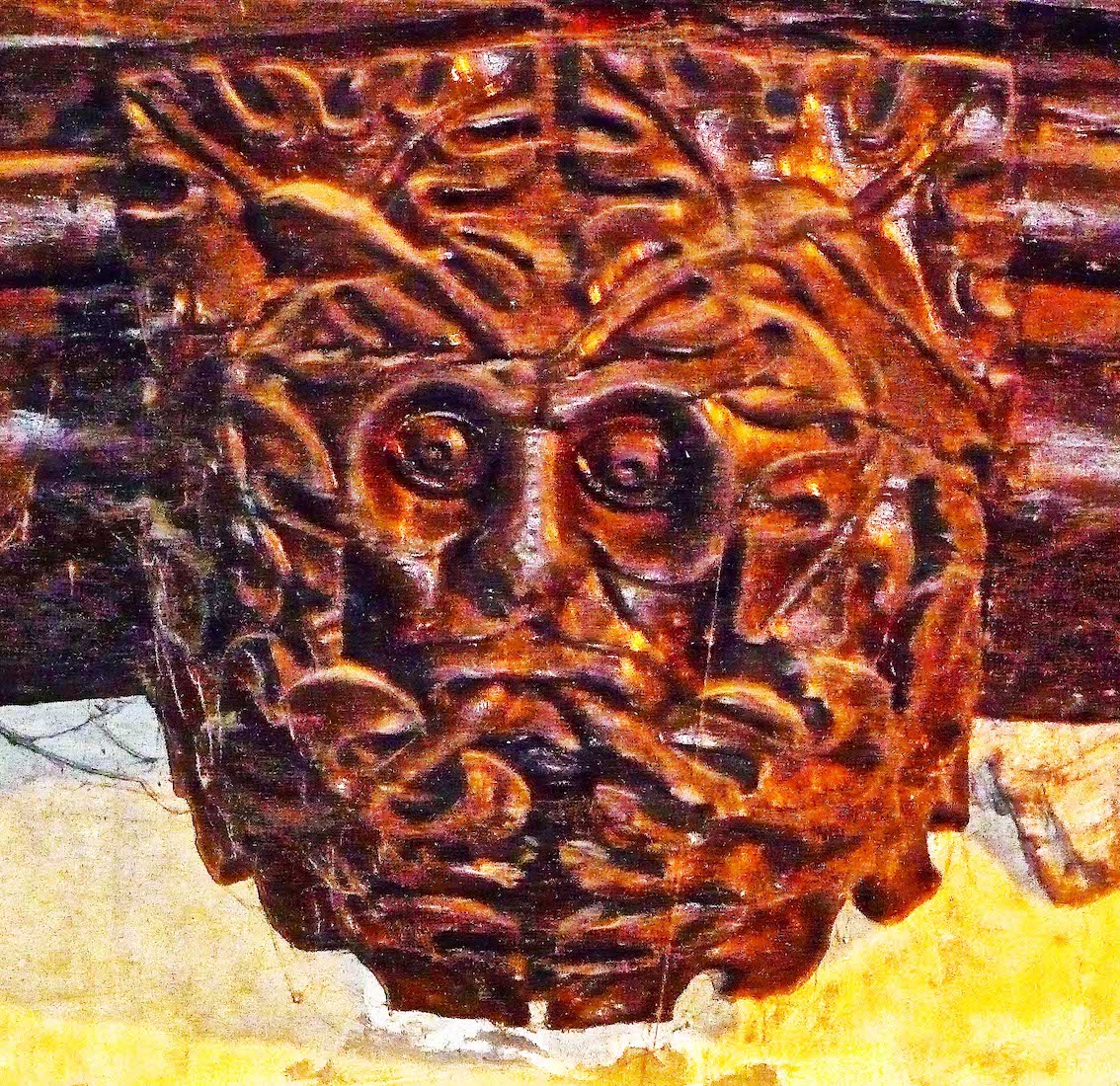
The chapel ceiling is finely carved, but at one end only. In fact a stop was put to all such embellishments by the Dissolution of the Chantries in about 1550. The chapel was refitted in 1917, but suffered some damage during the bomb raids in Holy Week 1941 when a single incendiary bomb broke through the ceiling. • The ceiling features several elaborate wooden bosses, including a green man. INDEX
42. BANNERS GA GA
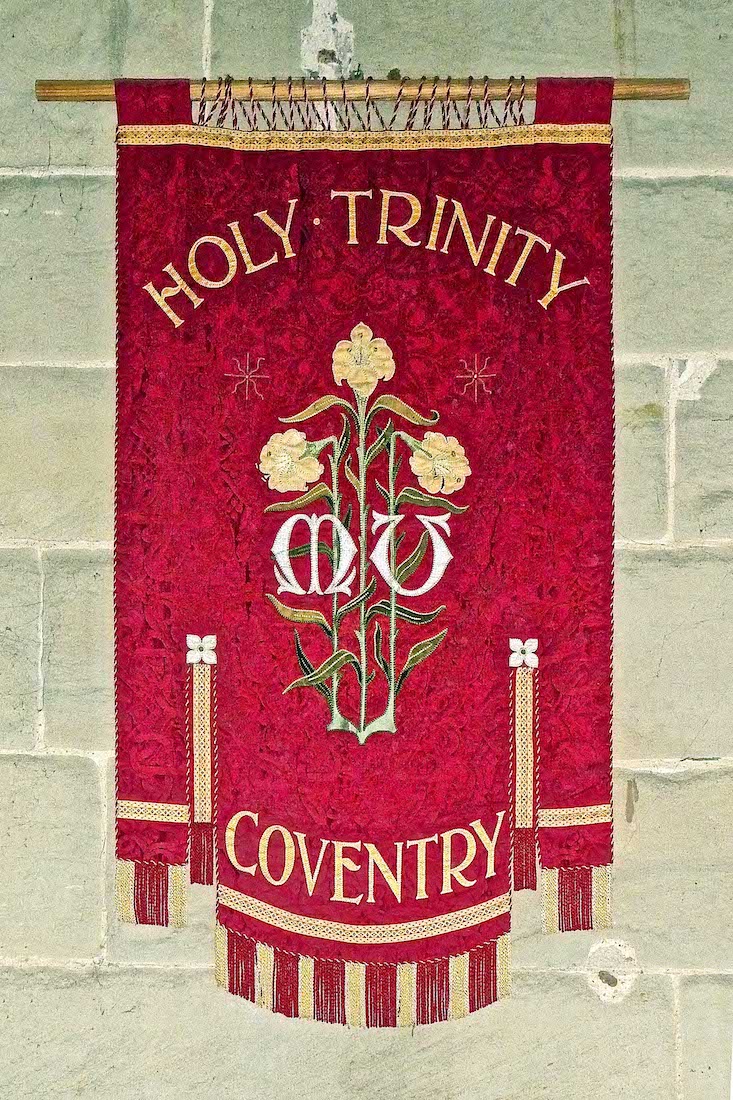
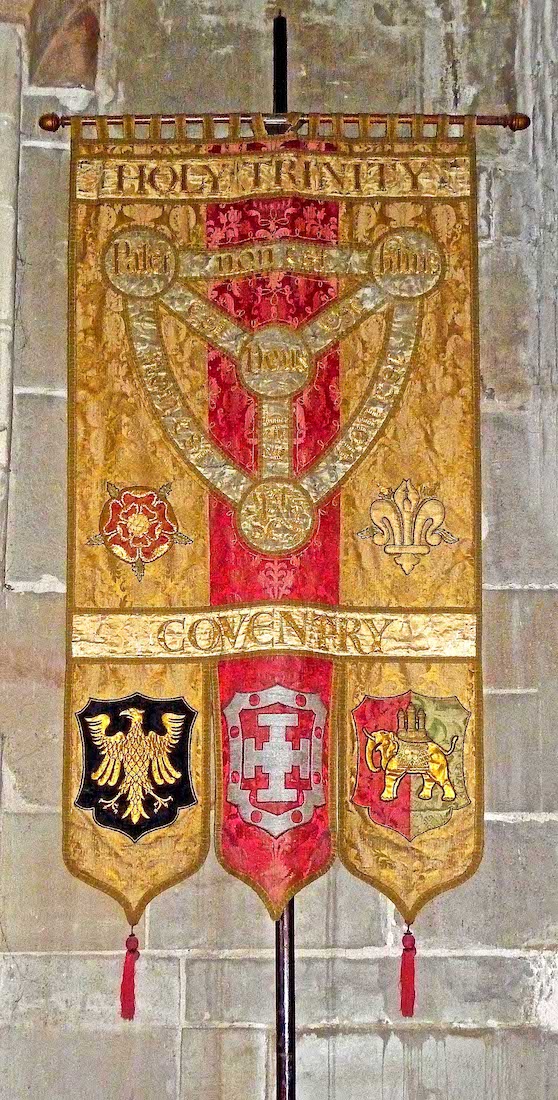
There are two banners hanging in the chapel. On the side wall is the red Mothers’ Union banner. Mothers’ Union is an international Christian membership movement which has been supporting families and communities in need of support in the UK and worldwide since 1876. • Another banner hangs by the chapel altar. At the top is a symbol of the Trinity. Below are symbols of the Tudor Rose, the Fleur-de-lys, ? , the Diocese of Coventry, the Elephant and Castle Arms of Coventry.
43. MARLER CHAPEL EAST AMT
At the East end of the Marler Chapel we find the East window, the altar and reredos.
44. CHAPEL ALTAR AND EAST WINDOW GA AMT
The window at the East end of the chapel is called ‘Suffer the Little Children’ and shows Jesus talking to a group of children with their parents looking on. The window came from the John Hardman Studios. The reredos looks to be of special interest ... .
45. CHAPEL REREDOS GA
The wooden reredos in the the Marler Chapel is by Temple Moore, and dates from c1910. It is unusual in that everyone is kneeling. Jesus is in the centre with his disciples either side. Interestingly, there is a very similar reredos in the Holy Spirit Chapel at Sheffield Cathedral.
46. NORTH CHOIR AISLE GM GA
We leave the Marler chapel and come out into the North choir aisle. From this position we can see a cross and a stained glass window on the far wall. In fact there is another stained glass window on the North wall, above the stool. • The cross is in memory of John Johnstone Hook who died at the age of nine months. He was the son of Walter Farquar Hook, one time Vicar of Holy Trinity, and his wife Anna Johnstone.
47. AISLE WINDOWS GM
A view from the Northeast corner of the aisle shows the two windows and a section of the well-kept ceiling.
48. THE WINDOWS AMT WH
The Nativity window at left dates from 1885 and is in memory of William Lynes. • The window shown at right is the Apostles Window showing St Matthew, St Mark, St Luke and St John.
49. TO SOUTH CHOIR AISLE GM
Leaving the North choir aisle, we walk across in front of the sanctuary to view the South choir aisle. We have two further stained glass windows in view ... .
50. AISLE WINDOWS AMT AMT
The window at left is the Littlewood Memorial Window (1933) which depicts the worship of the Holy Trinity as described in Chapter 4 of the Book of Revelation. It was designed and made by Mr Geoffrey Webb in memory of Canon Reginald Basil Littlewood who was vicar of this Church for seventeen years. • Next to the Littlewood window is the Armorial Window (1833). In this window, various heraldic roundels from a former East window have been reset by David Evans of Shrewsbury (1793 – 1861). Note the ‘Shield of the Trinity’ diagram on a mandorla shape in the middle column, and also the ‘Coventry Elephant’ below. Some of these crests appear on a banner in the Marler Chapel.
51. EASTERN END AMT
We turn to face the Eastern end of the South choir aisle. A plain blue-green window looking out over the vestry, with a vestry door beneath, some large brass plaques, and another memorial cross. The opening to the left, near the cross, leads us right to the sanctuary step. However we shall retrace our steps, and return to the front of the nave.
53. CHANCEL AND SANCTUARY ROOFS WH WH
The roof panelling and supporting beams above the sanctuary are obviously newer than the old nave roof, yet designed to blend in. Notice that the beams are patterned differently, with these beams having a floral design.
54. CHOIR STALLS WH WH
The choir stalls date from the 1460s. These misericord seats started life at Whitefriars, went to the Old Grammar School at the Reformation, and came to Holy Trinity when the present Henry VIII School was built in 1885. They are beautifully carved. A misericord is a tip-up seat which one could lean on during a long service. Notice the beautiful carving on the arms of these stalls. Some detailed views are given here of the carved stalls and the misericord seats.
55. SANCTUARY GM
Beyond the choir stalls lies the sanctuary. The side walls are attractively painted, and there is a recessed set of sedilia at far right. Ahead of us is the great East window, and below, the altar and reredos. There is text along the top of the altar cloth, and along the risers of the altar steps: ‘The Sun of Righteousness is Risen’, and ‘Gave it to the disciples • and said • Take • Eat • This is my body • and He took the cup • and gave thanks • and gave it to them • saying • Drink ye all of it • for this is my blood of the New Testament • which is shed for many for the remission of sins •• ’.
56. NORTH WALL WH
There are three figures in the North wall painting: the Archangels St Michael and St Gabriel, and St George. The wall is also adorned with various theological symbols, and the text: ‘Therefore with Angels and Archangels and all the company of heaven ...’. The brass rail and the beautiful Minton tiles were added to the sanctuary by Gilbert Scott.
57. SOUTH WALL WH
The South wall is similar with paintings of the archangels St Uriel and St Raphael, and the remainder of the text: ‘ ... we laud and magnify thy glorious Name’. The sedilia is 14th century.
58. REREDOS AND EAST WINDOW GA
Of course the main focus of the sanctuary is the altar, reredos and East window.
59. EAST WINDOW AMT
The original Victorian East window was destroyed in the Blitz in 1940. The present window (1956) by Sir Ninian Comper depicts the Crucifixion. It is called the Brides Window because it was partly paid for by brides married in Holy Trinity.
60. HIGH ALTAR WH
The reredos (altar screen) is nineteenth century, carved from Caen stone. The altar is dressed on special occasions in heavy brocade in the early seventeenth century Laudian style. The ‘Restoration’ candlesticks were the gift of Vicar Hook, who served here 1827-37.
61. REREDOS GA
The reredos is beautifully detailed with three scenes from the life of Christ: the Coming of the Magi, the Crucifixion, and the Ascension, the scenes being separated by angelic figures standing on pedestals. There is an intricate canopy across the top. This completes our visit to this very interesting Church.
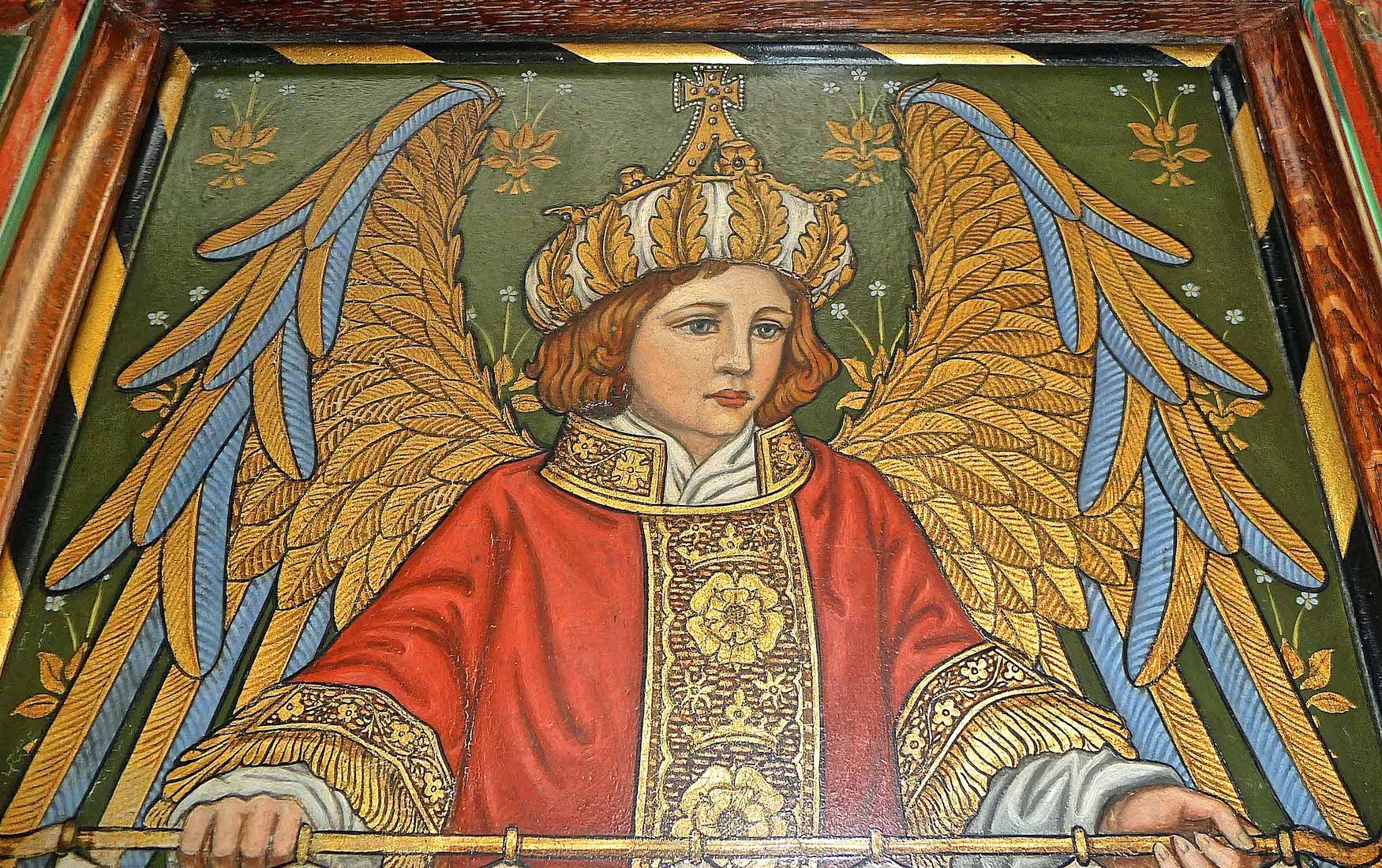
CONCLUSION GA
Creating these websites of some of the great British Churches is giving me a great deal of pleasure! I hope you are enjoying visiting them with me.
The main photographers for this site are Aidan McRae Thomson, ‘Glass Angel’ and Wendy Harris. There are also a number of photographs taken from a virtual tour of Holy Trinity, reproduced here under the licence conditions. Once again I express my appreciation to these photographers for allowing me to use their excellent photographs, and for their willingness to be involved in this project. The original photographs can be found at the following links:
https://www.flickr.com/photos/amthomson/sets/72157633815563497/ [AMT]
https://www.flickr.com/photos/47859152@N05/albums/72157655762319603 [GA]
https://www.flickr.com/photos/pefkosmad/albums/72157651471153802 [WH]
The Virtual Tour is found on the page with link:
http://www.wearechurch.net/visitors/365-2/ [GM]
I take little credit for the text which comes from a variety of different sources. Hoever, the following sources have been particularly helpful:
http://www.take-a-pew.org.uk/tour.html and
https://warwickshirechurches.weebly.com/coventry---holy-trinity.html
I also express my thanks to my wife Margie who dutifully reads through all my websites and checks the typing.
Information about Holy Trinity Church can be found on the website with link:
https://www.holytrinitycoventry.org.uk
Site created 09 / 2021
Paul Scott

