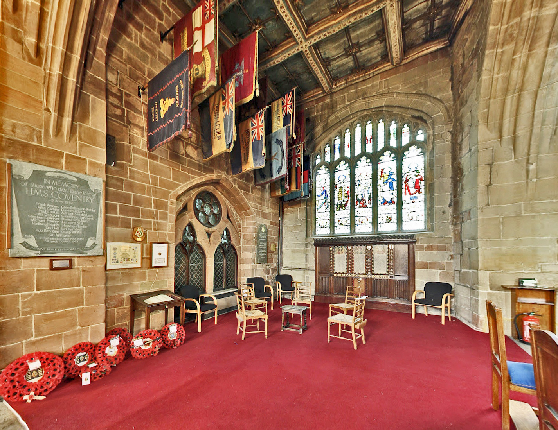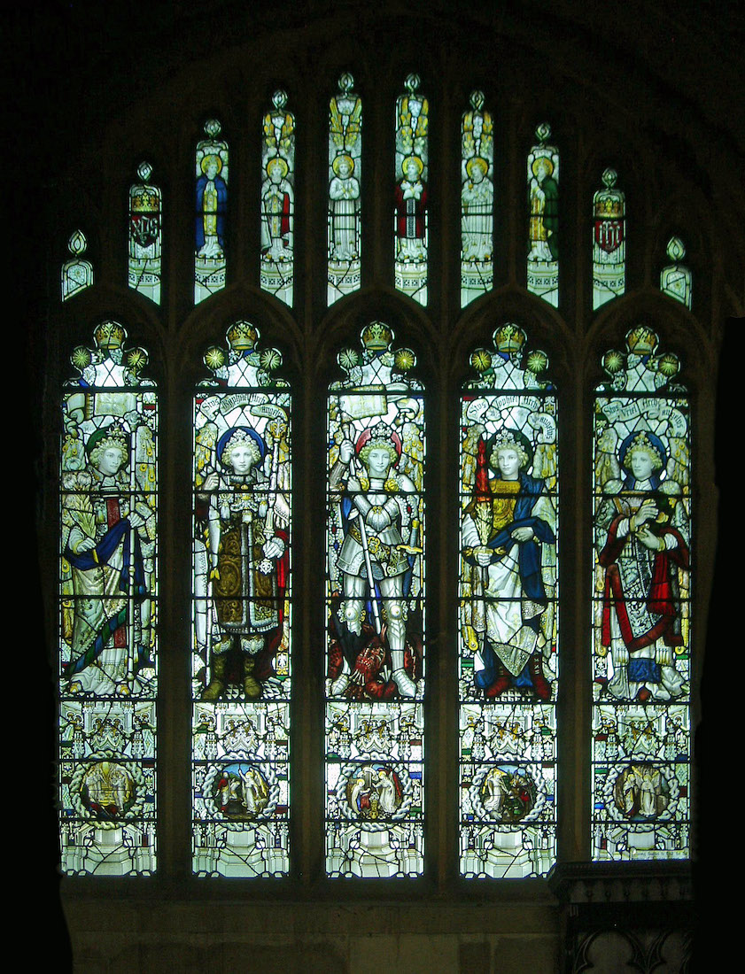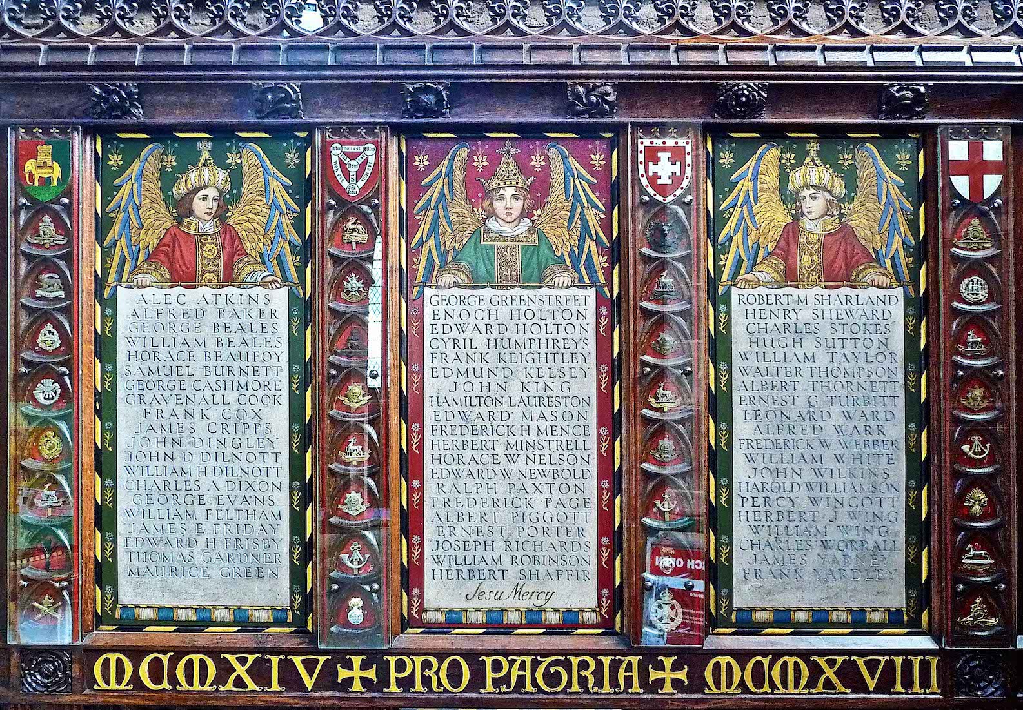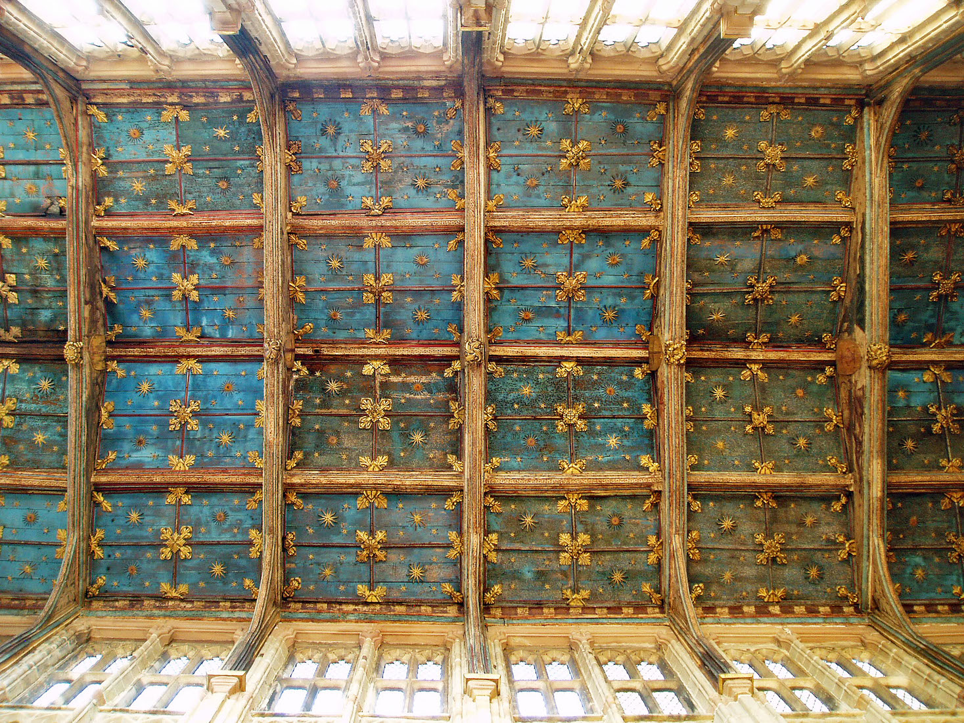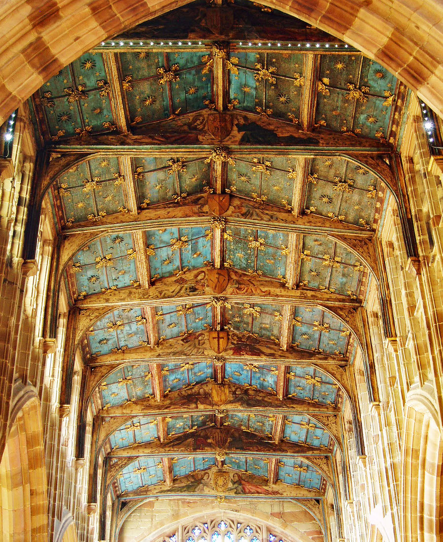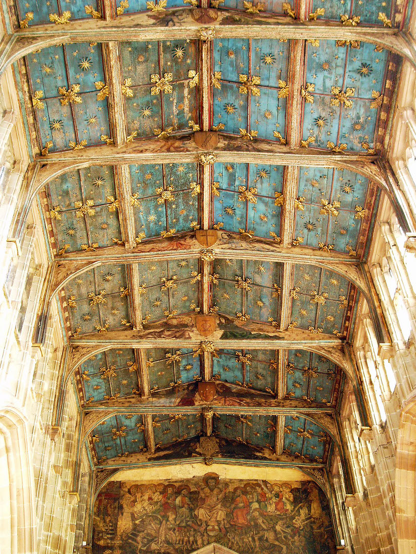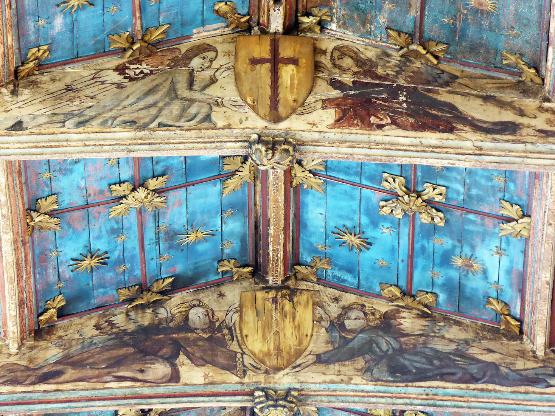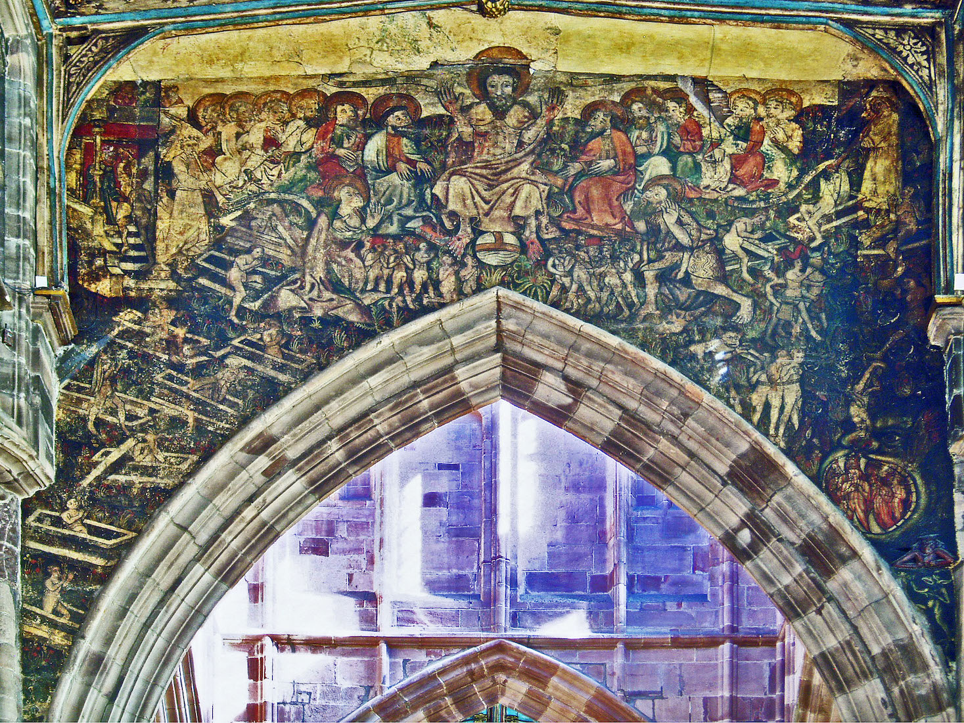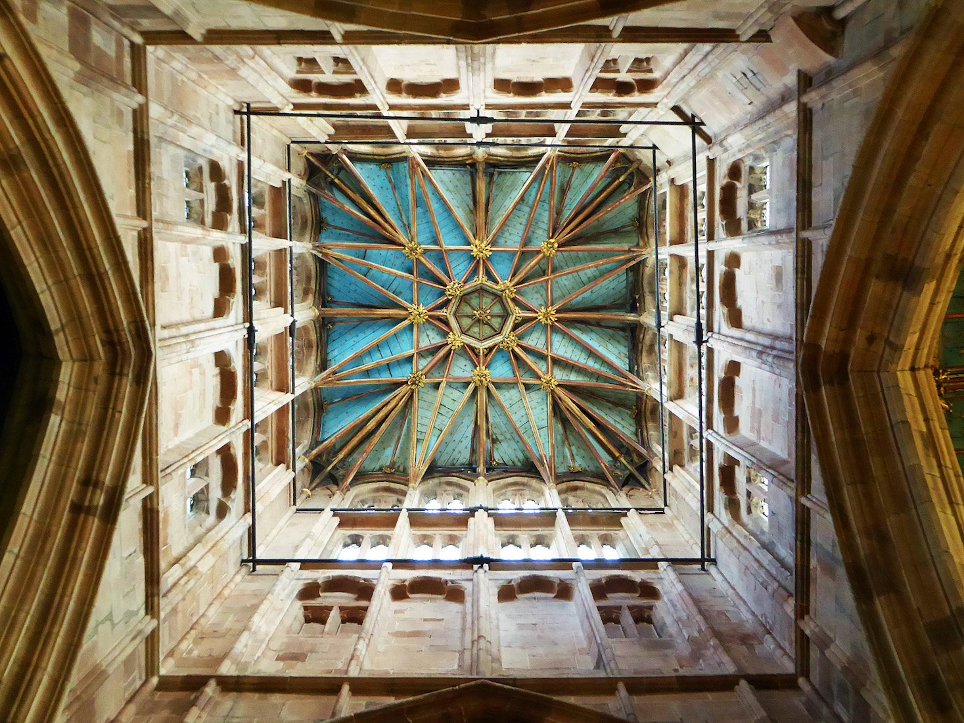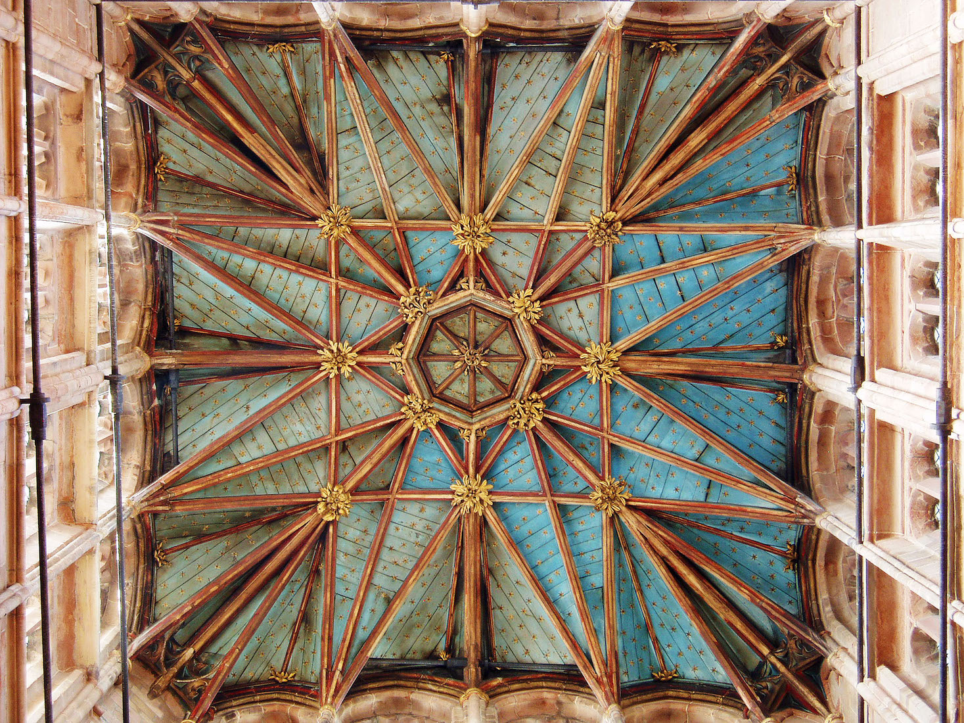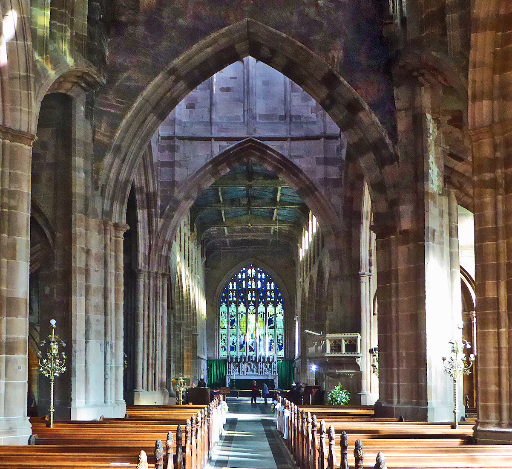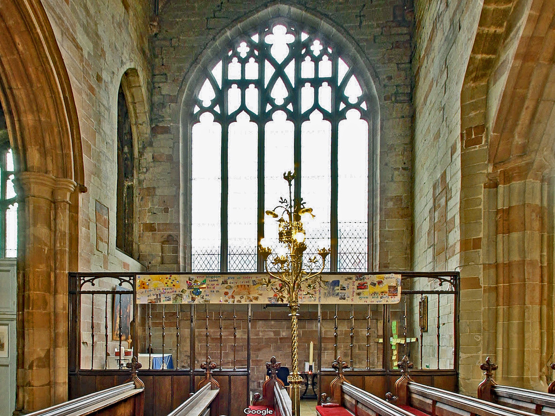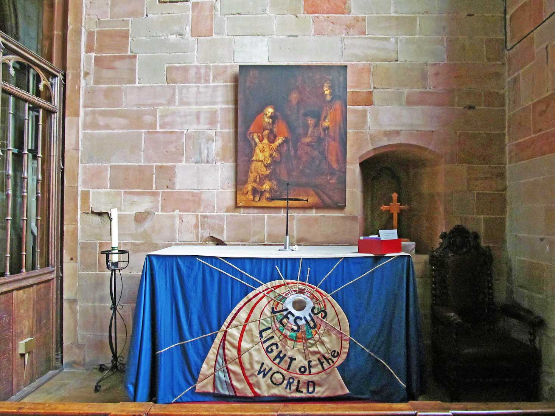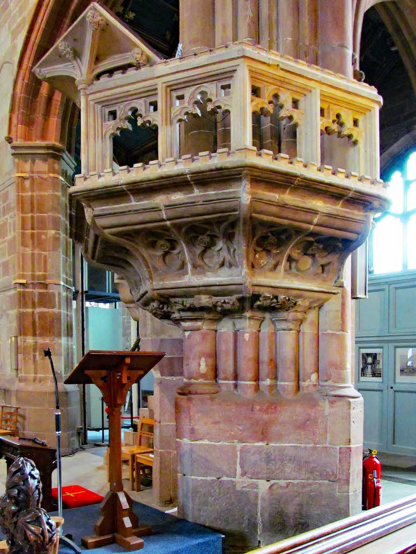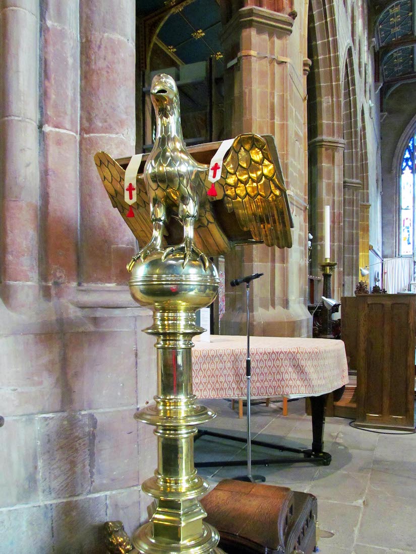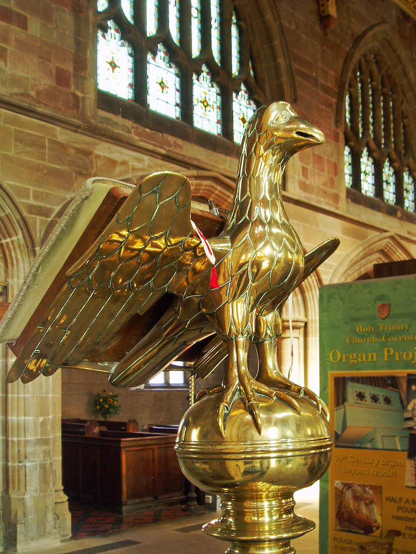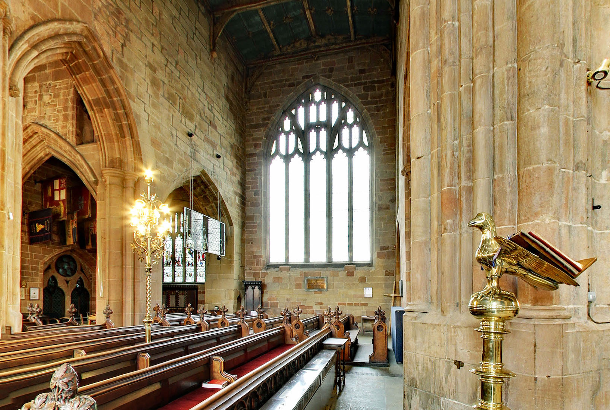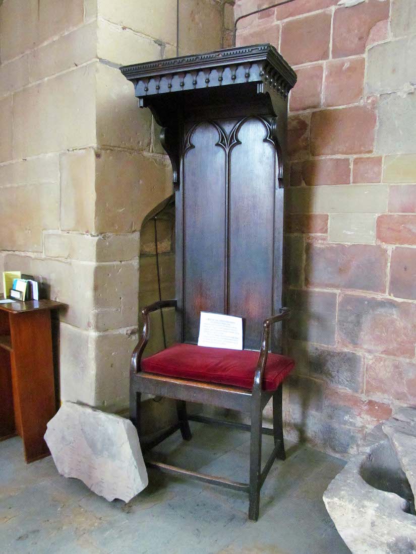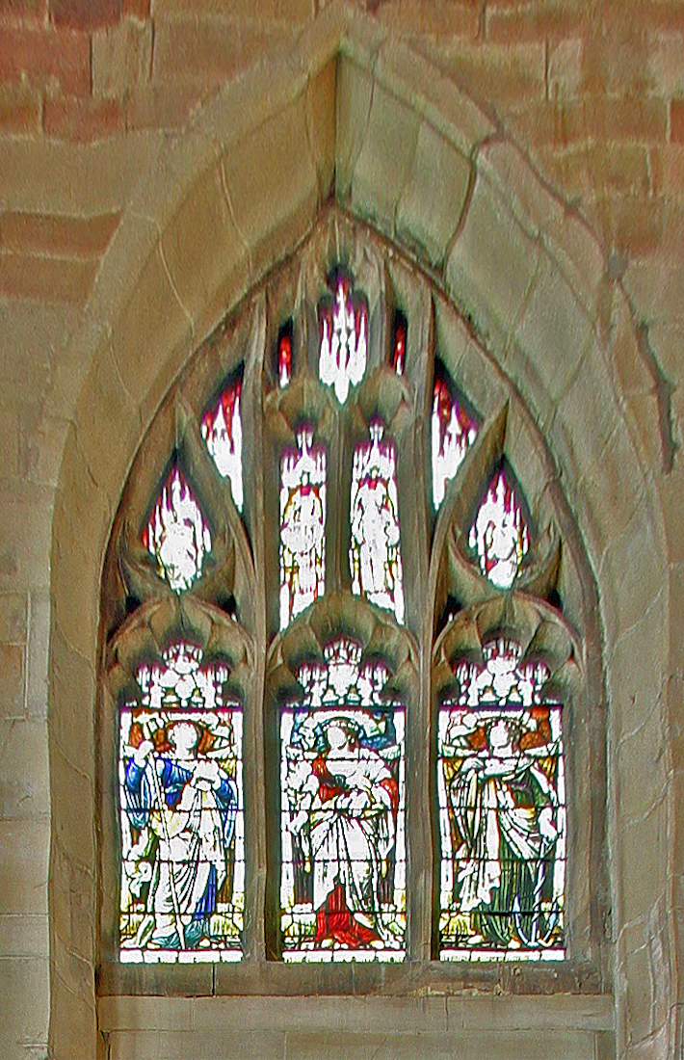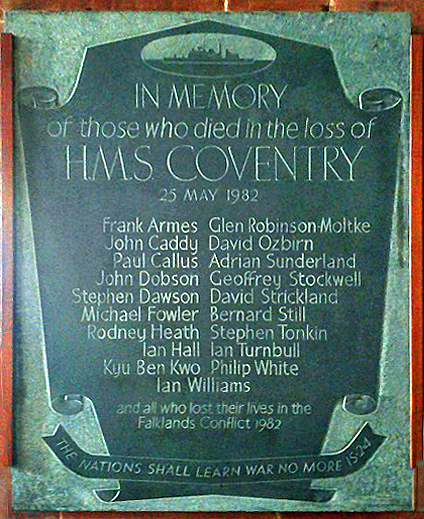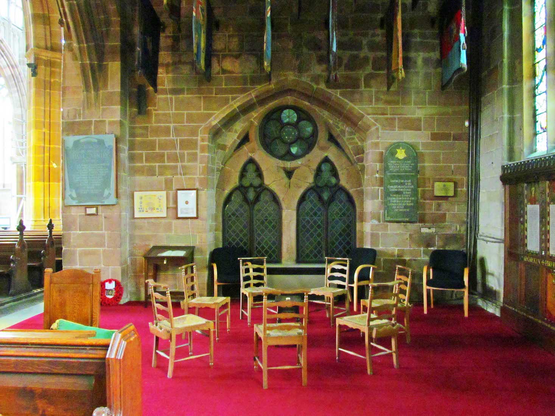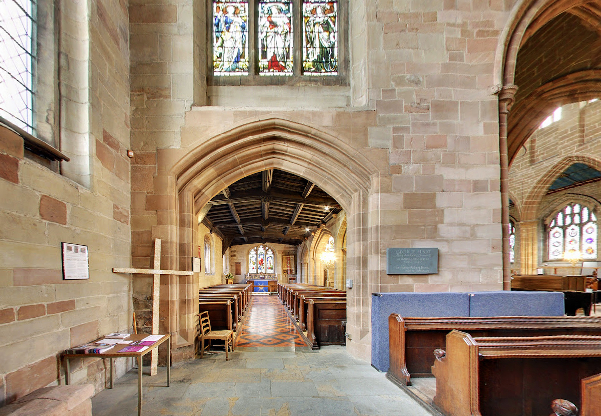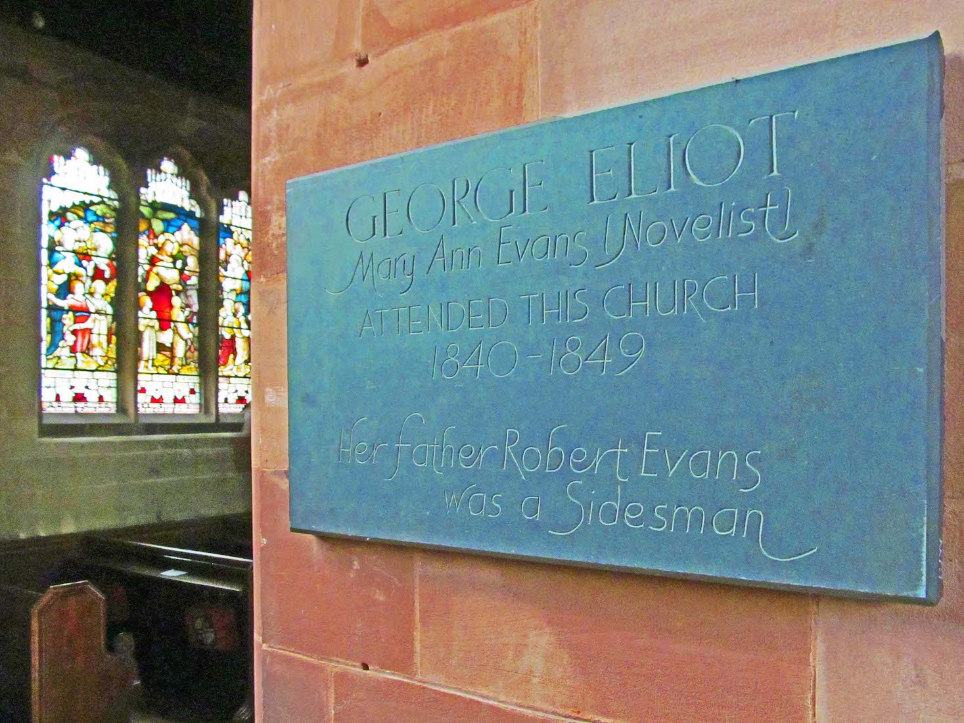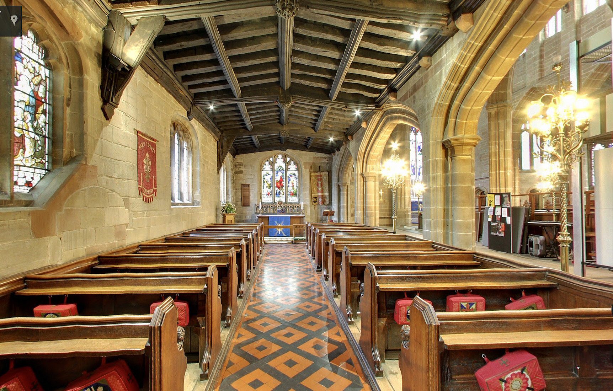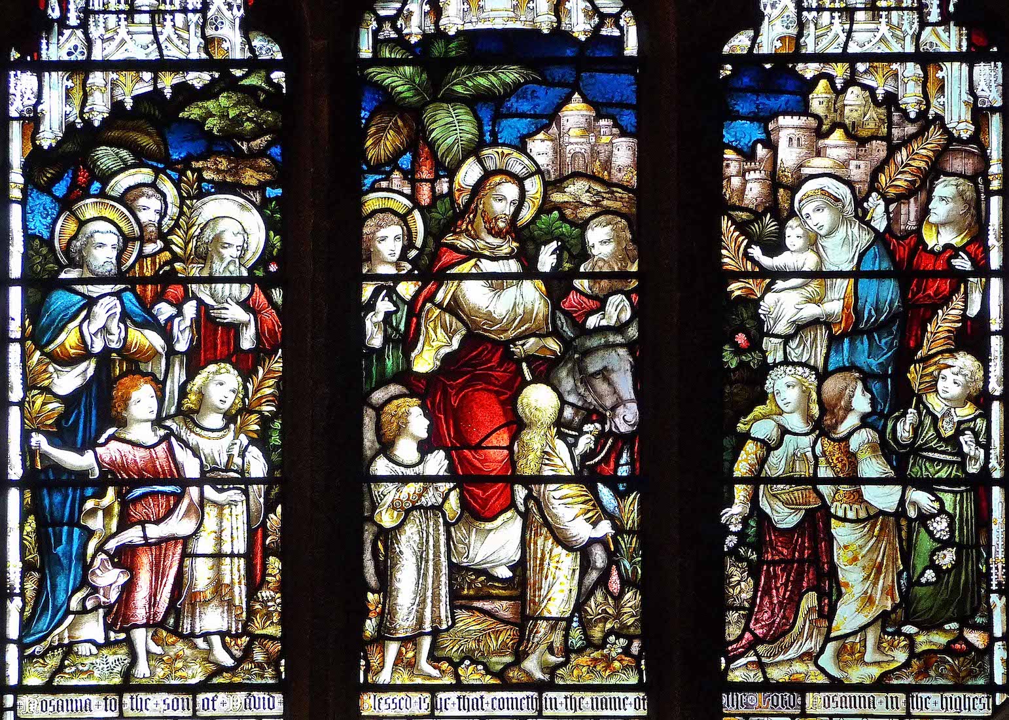21. SOME OF THE MONUMENTS GA AMT
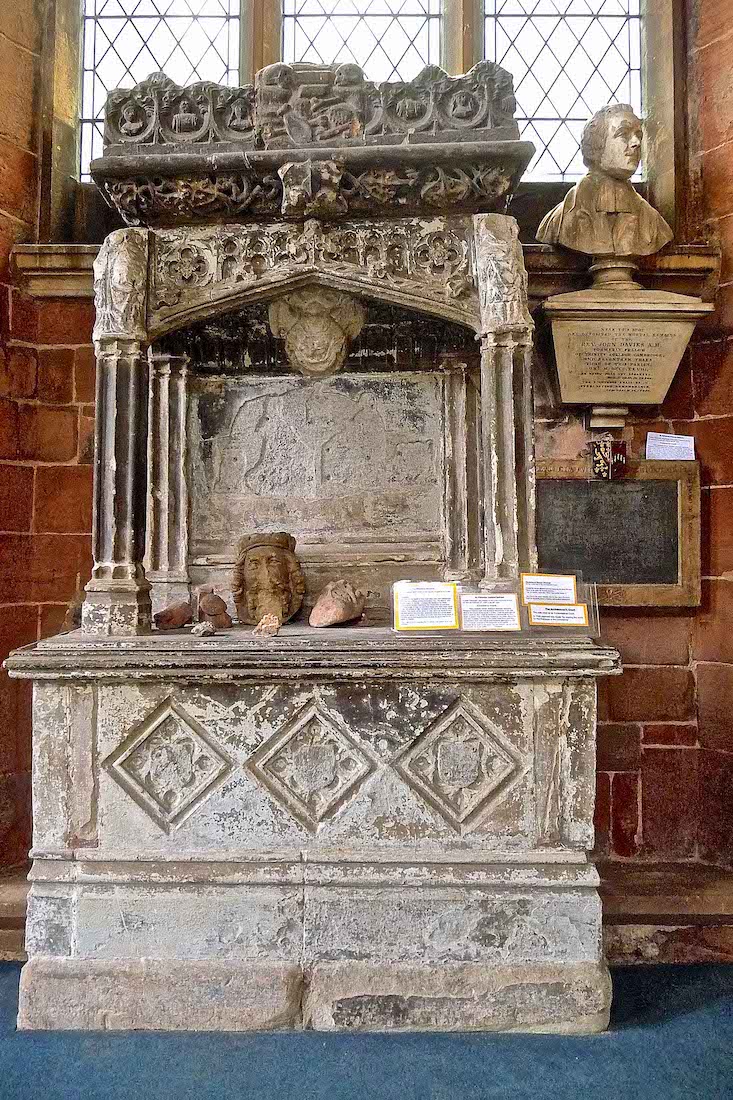
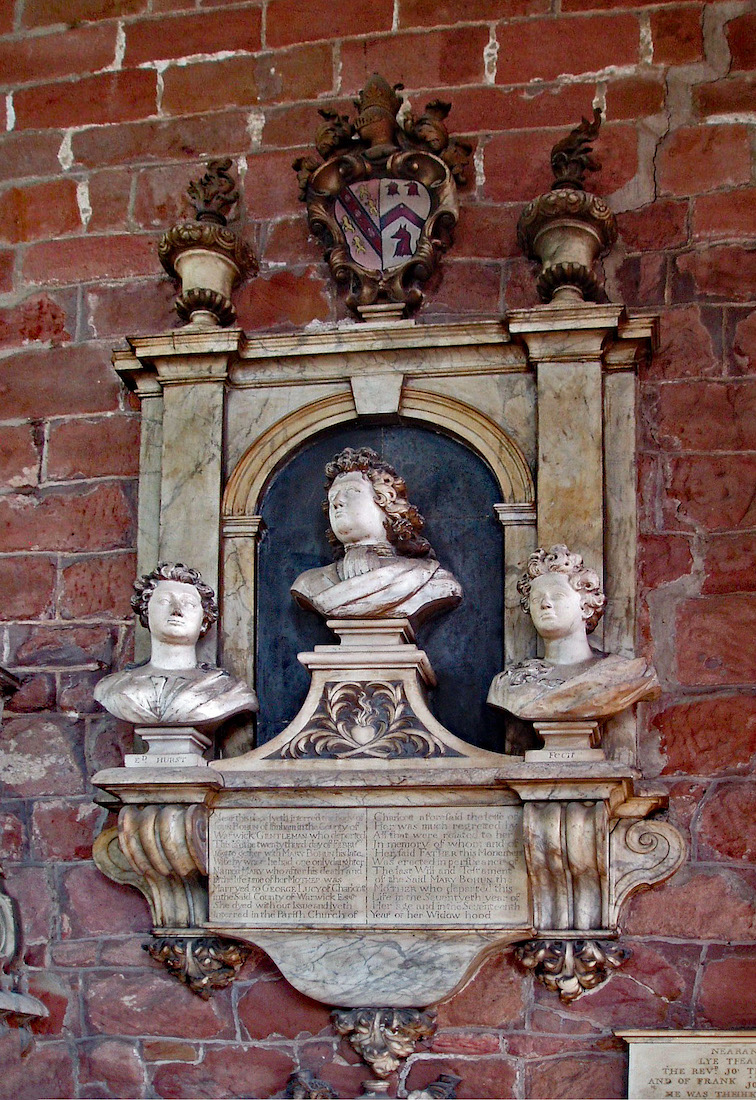
The late Tudor Gothic medieval tomb is the ‘Morton’ memorial, on the North wall. Around the top are alternate carvings depicting the name Mawtun. ‘Maw’ is the name for Norfolk maidens. ‘Tun’ is a barrel. The crest in the centre indicates that the man was a physician. The tomb is rudely carved with an empty matrix for brasses on its rear wall: this would have shown the deceased couple and their children kneeling before an image of the Trinity, with a mutilated carving of an angel above bearing the couple's souls to Heaven.• The second memorial is for John Bohun who died 12 February 1691, and Mary Bohun, his wife. A further couple of memorials can be seen here. INDEX
22. FONT AND NORTH PORCH AMT WH
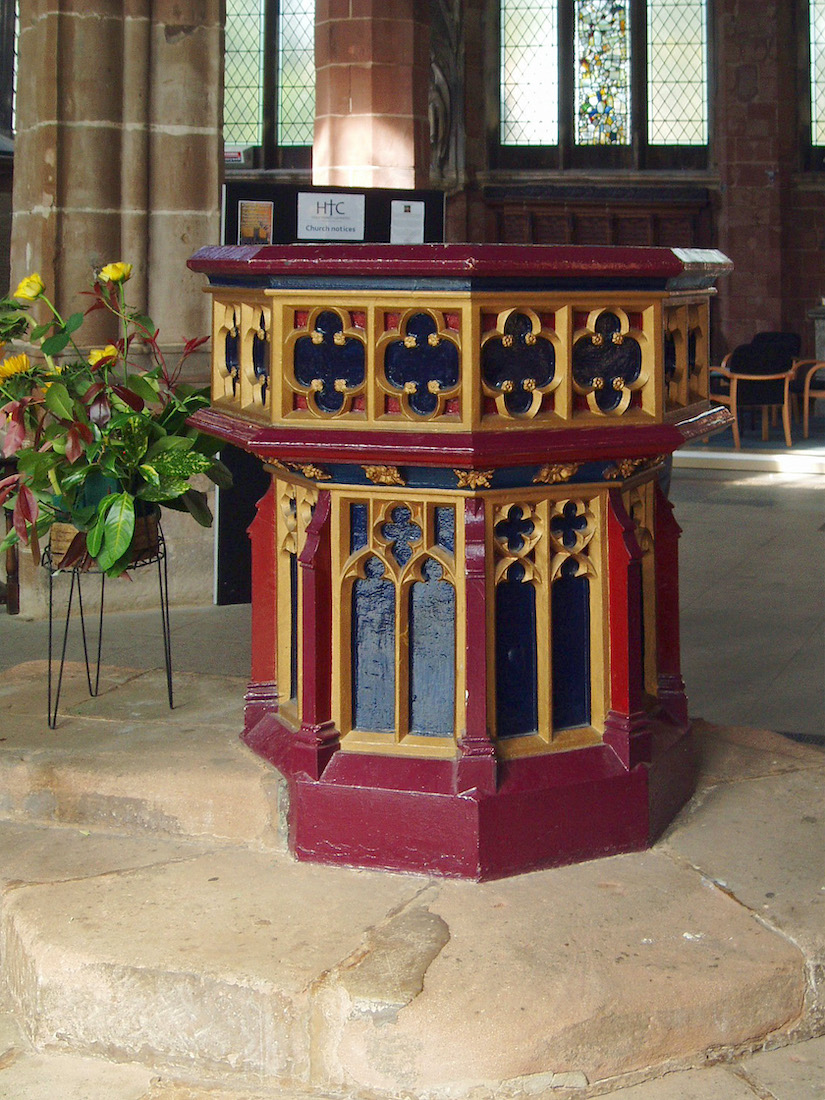
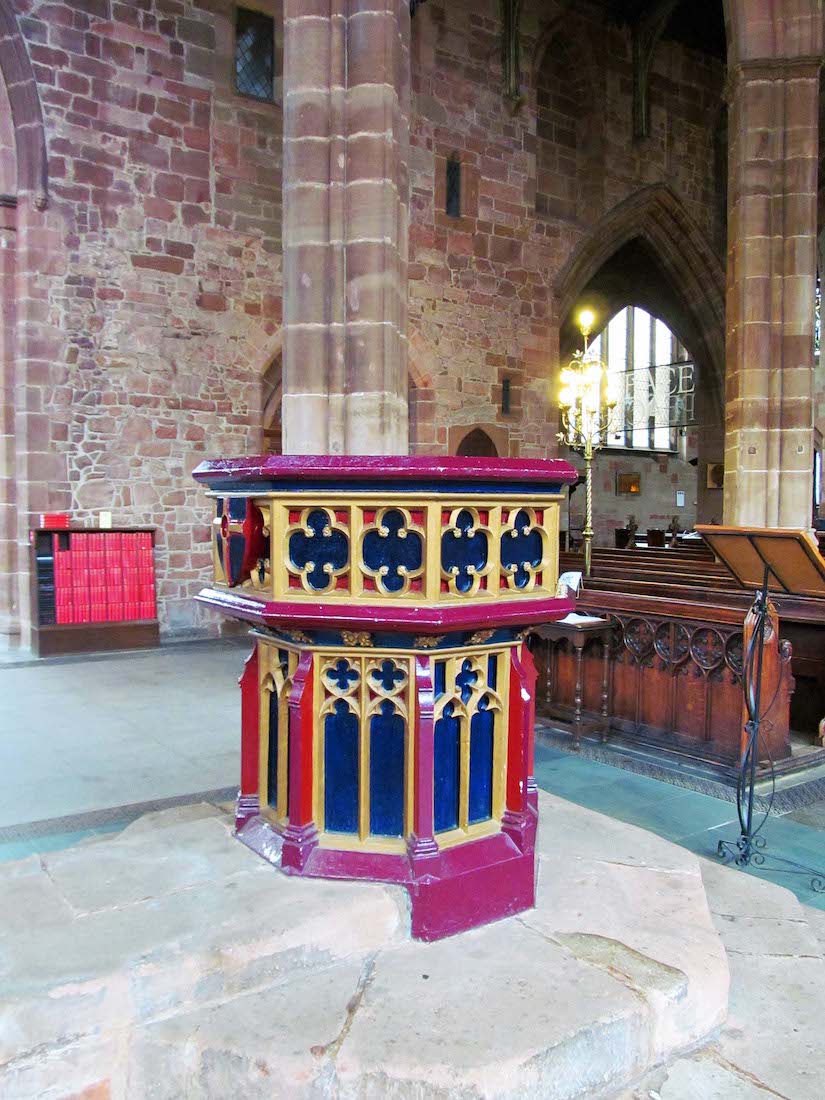
At the West end of the nave is a 15th-century octagonal font, painted with bright colours. It is standing on a group of low well worn steps which are thought to have been the steps for a cross in a market square. It is so big because babies used to be (and can still be) totally immersed. • In the second view we see the stone wall of the North porch: this dates from 1260 and is the oldest part of the building. The original Norman church burned down in 1257 and only the North porch remained. There is a room above which served as the thirteenth century vicarage; records show that the church wardens leased it to the vicar of Holy Trinity in 1570, George Chestton, for 12d per year. Above can be seen the “Priest’s room” which was used as a vicarage in the 16th century and is reached by an extremely steep spiral staircase. In fact we can see the position of this staircase in the second view: just to the right of the column behind the font.
23. PEACE CHAPEL GM
Adjacent to the North porch on the Eastern side is the Peace Chapel, which was formerly called St Thomas’ Chapel. It was founded in 1296 by William de Allesley as an extension to the building, with one priest to sing Mass daily at the altar dedicated to St Thomas the Martyr (Thomas a Becket). The glazed openings were a doorway opening into the North Porch. The chapel now contains two Gulf War prayer desks to commemorate two young soldiers from Coventry who lost their lives in that war, a stone tablet commemorated to those who lost their lives on H. M. S. Coventry in the Falklands War and other memorials.
24. CHAPEL WINDOW AND HONOUR ROLL AMT GA
On the North wall of the chapel is a five-lancet window, and below, an Honour Roll. The window is by C E Kempe & Co Ltd, and depicts five archangels. Clearly named are St Raphael, St Jophiel and St Uriel. The central figure is St Michael (slaying the dragon with his sword), and the saint at left is St Gabriel (holding lilies, one of his symbols). • Below the window is a list of names of those who gave their lives in the 1914–18 War. A very attractive presentation.
25. NAVE ROOF AMT
The colourful, decorative medieval roof of the nave ... but there is more here than meets the eye.
26. ROOF DETAIL AMT AMT
When we look at the roof at an angle, we see that each of the supporting beams is also decorated – with a pair of angels supporting a central shield.
28. DOOMSDAY PAINTING AMT
Looking at the nave roof angels, our eyes are drawn to the Doomsday Painting above the crossing arch. Work restoring and uncovering this painting began in 2002, and it was officially unveiled in 2004. The painting depicts the image of judgement, blessing and damnation described in Matthew 25. This would have been a familiar and striking image to medieval church goers.
‘When the Son of Man comes in His glory and all the angels with him, He will sit on his throne, ... He will separate men into two groups, as a shepherd separates the sheep from the goats, and He will place the sheep on His right hand and the goats on His left. Then the king will say to those on His right hand, “You have my Father’s blessing; come, enter and possess the kingdom that has been ready for you since the world was made...” Then He will say to those on his left hand, “The curse is upon you; go from my sight to the eternal fire that is ready for the devil and his angels.....” (Matthew 25 v31-34 and 41). Some detailed images of this painting can be seen here.
29. CROSSING AMT AMT
In a cathedral or church of cruciform design, the crossing is the intersection space of the nave/ chancel axis of the church and the transepts. The ceiling of the crossing here is directly below the tower, and a central trapdoor has been designed for hoisting building material (bells?) up the tower. We have seen there is also a spiral staircase access to the tower.
30. FRONT NAVE AMT
This view of the crossing shows the placing of the brass lectern and pulpit. The sanctuary can be seen ahead, and the North and South transepts branch to the sides here. We might notice too the brass lamp standards which are the work of Francis Skidmore and his company, ‘Coventry Art Works’. He was a renowned Coventry metal worker in his time. The lamps were installed before the 1854-56 restoration. We move to the crossing and look to our right (South).
31. SOUTH TRANSEPT GM WH
The South Transept dates from the 14th century. The ‘Jesus Chapel’ is located in the South transept. This chapel originates from 1478 although the size was reduced in 1499. The Jesus altar was removed between 1558-60 in the first years of Elizabeth I's reign and the space used to store the organ. The Chapel of Remembrance (now the ‘Jesus Chapel’) was fashioned after the last war, and the design was by Sir Ninian Comper.
32. PULPIT WH
Close to where we are standing is the pulpit – supported on one single column and beautifully carved. It is thought to date from ca 1400. It was restored to its original state in the early 19th century. Strangely, the stone reading desk faces north: prior to 1854 the preacher had to address the congregation sitting in the galleries all around the church interior as well as in the nave and chancel.
33. LECTERN WH AMT
On the other side of the crossing is this brass 15th century eagle lectern. It is one of only 33 known to have been cast in East Anglia in the early 15th century. It has been in almost constant use since 1539 when the first English language Bibles were authorised for use, apart from the brief time when it was banished from use by the Puritans in 1654 during the Puritan Revolution. The lectern (affectionately known as ‘Polly’!) survived being sold off by the churchwardens who moved it from its ancient position in the Choir and used it as a collection box for Cromwell’s New Model Army. Money was posted in through the beak and collected from the tail. (The opening is still visible today.)
34. NORTH TRANSEPT GM
North from the crossing is the North transept with its large clear window. Just below the large transept window is a tall chair which has a special story. At left is the Peace Chapel which we have already looked at. To the right of the large window, an arch leads through to the Marler Chapel, and above this arch is a small three-lancet window which we will now look at.
35. TALL CHAIR AND WINDOW WH GM
The Tall Chair (1833) was commissioned by the Vicar, Walter Farquhar Hook for his friend, the Bishop of Ross, Moray and Argyle. At the time, Church of England law precluded Scottish clergy from ‘setting foot’ in its churches. So the Chair was commissioned so that the Bishop could enter the Church without setting foot in it! • The little window is placed above the arch linking the North transept to the Marley Chapel. I can find no details.
36. PEACE CHAPEL FROM THE TRANSEPT WM WH
This is another view of the Peace Chapel, this time from the North transept. The green plaque at left remembers those who died aboard the HMS Coventry during the Falklands War of 1982. • The chapel contains various other war memorabilia as well. The glazed openings were once a doorway opening into the North Porch. [First Picture: CCL Wikimedia PicturePrince]
37. TO THE MARLER CHAPEL GM
Looking East from the North transept we find an archway leading through to the Marley Chapel, with the stained glass window above. At right is a greenish memorial stone of special interest.
38. GEORGE ELLIOT PLAQUE WH
Mary Ann Evans (1819 – 1880), known by her pen name George Eliot, was an English novelist, poet, journalist, translator and one of the leading writers of the Victorian era. She wrote seven novels: Adam Bede (1859), The Mill on the Floss (1860), Silas Marner (1861), Romola (1862–63), Felix Holt, the Radical (1866), Middlemarch (1871–72) and Daniel Deronda (1876). Like Charles Dickens and Thomas Hardy, she emerged from provincial England, and most of her works are set there. She is known for their realism, psychological insight, sense of place and detailed depiction of the countryside. She also attended this Church!
39. MARLER CHAPEL GM
The Marler Chapel (or Mercers’ Chapel) was founded in 1526-7 and was built by Richard Marler – a rich Coventry merchant. The chapel was originally built as a chantry chapel: one in which a priest was paid to pray for the soul of the founder after his death. There are two stained glass windows and two banners, an interesting old roof, and an altar with a special reredos.
40. CHAPEL WINDOW GA
The North side window of the Chapel illustrates Palm Sunday, with Jesus entering Jerusalem riding on the back of a donkey. The crowd are shouting: ‘Hosanna to the Son of David, Blessed is he that cometh in the name of the Lord, Hosanna in the highest (Matthew 21:9).


