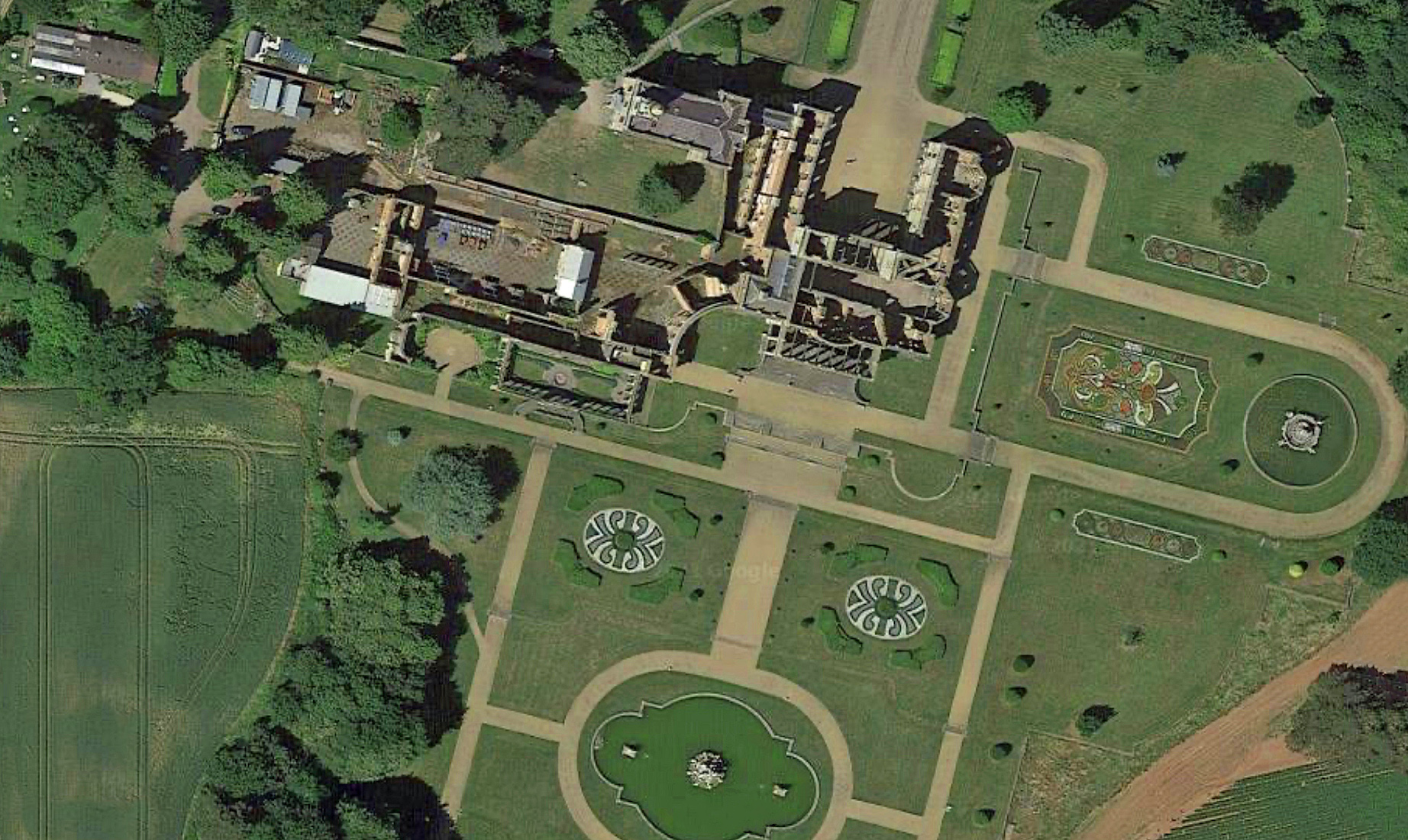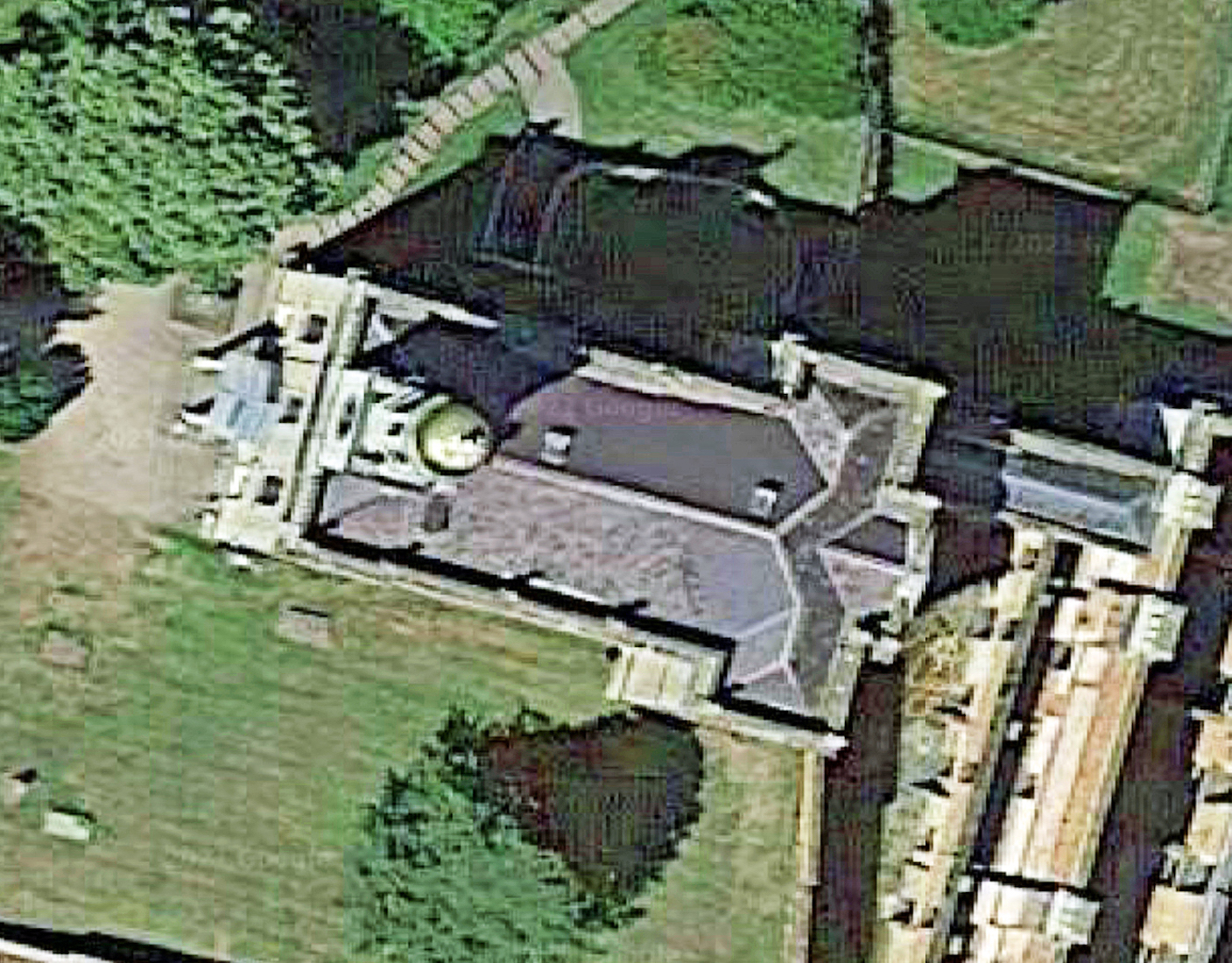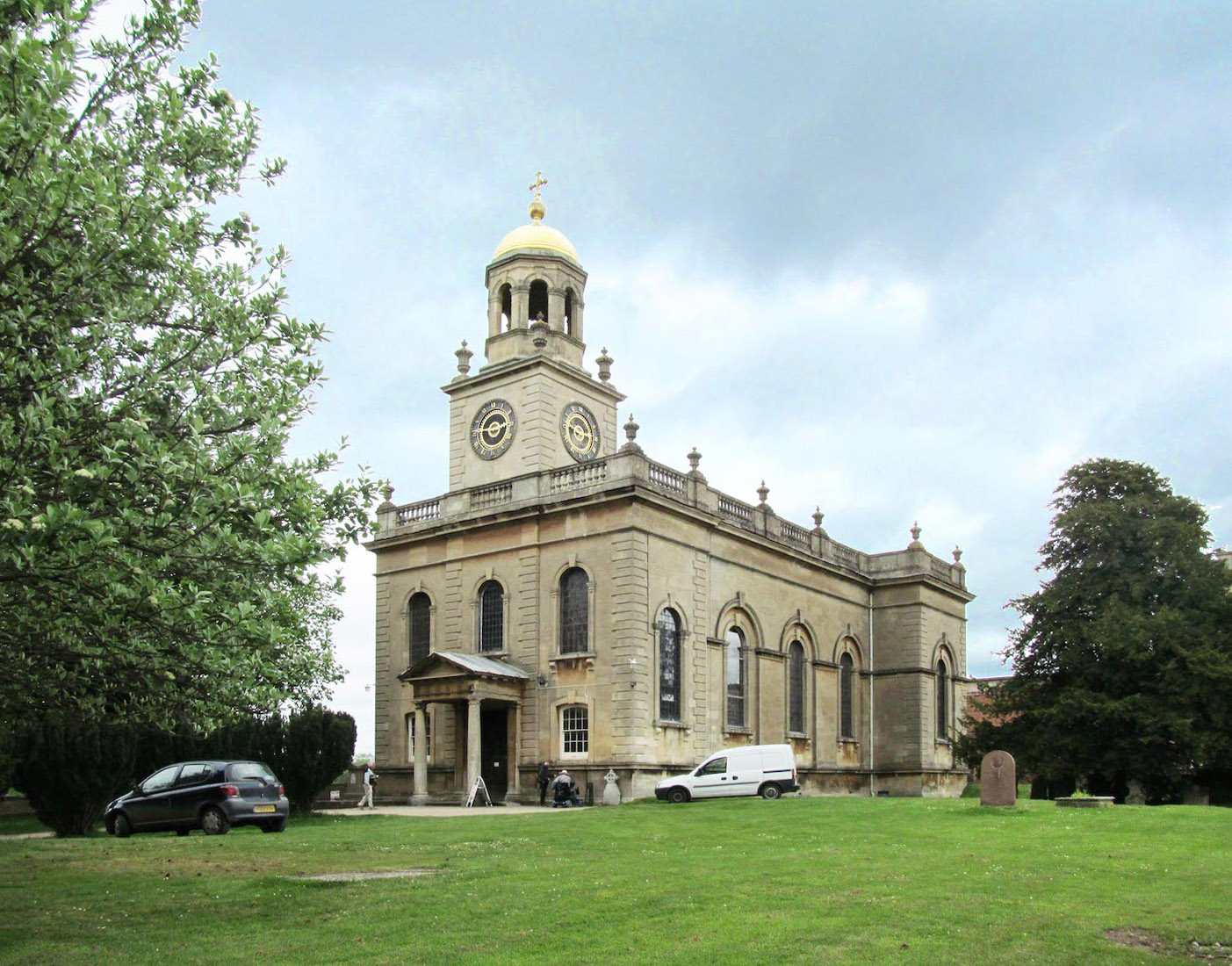As with other sites in this British Churches series, the main contributors of photos here are Aidan MacRae Thomson and Wendy Harris. [See main Introduction.] There are also several photographs supplied by ‘tedesco57’ (#4), ‘jaquemart’ (#4, #6) and Rob Cocklin (#13). I am delighted to have the ready involvement of these photographers in this project. Their contributions are indicated by the initials AMT, WH, T57, JM and RC respectively. Further details are given in the Conclusion.
As for Great Witley, although I have visited Worcester several times, I had never heard of this village, let alone this wonderful Church! Who would have expected such a beautiful Baroque church in the middle of nowhere?
A brief history of this Church is given below. However, if you want to begin your tour of the Church immediately, tap / click on START . You can also access intermediate points in the tour by a tap / click on the following links:
NOTE ON MAGNIFYING IMAGES
With this website format the images are large enough for most purposes. If there is a need for greater magnification of an image, go to the identical photo on the appropriate website listed in the Conclusion.
SATELLITE VIEWS
Taking the road northeast out of Worcester, after about eight miles one comes to the hamlet of little Witley, and two miles further on, the village of Great Witley. Half way between is Witley Court, a ruined Italianate mansion set in extensive gardens. In 1937 a major fire destroyed the mansion which was never rebuilt. The ruin is shown at left, with redeveloped gardens to the east and south. The east garden has the Flora Fountain as a key feature, and to the south the large Perseus and Andromeda Fountain is once again in working order. The fountains were erected by James and William Forsythe, who interestingly, are ancestors of our contributor Rob Cocklin.
Attached to the northwest corner of the ruin is the Church of St Michael and All Angels, of which a closer view is given below. This Church is a simple cruciform shape, with a very short transept close to the eastern end, a tower at the western end, and a link to the old mansion visible at the northeast corner.
It is our custom to use liturgical directions on these sites, with liturgical East (with a capital letter) denoting the orientation of the sanctuary. Geographical and liturgical directions are close enough here for an easy identification to be made.
For our exploration, we shall walk around the outside of the Church before entering through the West door under the tower. In wonderment, we shall then look in all directions at once!


HISTORY
Year Built: 1735, 1747
Address: Great Witley, Worcester, UK
Simon Jenkins Rating: ****
55 Major British Churches: x
St. Michael and All Angels is, and has always been, the Church of England Parish Church for the villages of Great Witley and Little Witley. It has never been a private chapel. The parish of Great Witley was a flourishing community in Saxon times and it is believed a parish church had existed on or around the present site for many centuries.
1655: Thomas Foley of Stourbridge, Worcestershire bought the Great Witley Estate (amongst other properties and lands) from the Russell family of Strensham, Worcestershire.
Thomas Foley, now the 1st Baron Foley, decided to build a new church but died in 1732. His wife Lady Mary Foley and their son Thomas, 2nd Baron Foley continued with the project at their own expense. Lady Mary died in December 1735 just before the church was consecrated and the 2nd Lord Foley continued with the completion of the church including the memorial monument sculpted by Michael Rysbrack and dedicated to his parents and their five children who predeceased them. The cost of the monument was £2000.
At this point the interior of the church was quite plain with a plain flat ceiling, plain walls and clear window glass. There were box pews, a high pulpit including a sounding board above, a lectern, and the reredos panels were wood with the Lord’s Prayer, the Ten Commandments and the Creed written on them.
1747: The church was transformed. 2nd Baron Foley acquired by private sale from the Duke of Chandos’ Canons Palace, Edgeware, near London, the ten stained glass windows and the oil on canvas paintings which were placed in situ on a new curved ceiling, purpose built to hold the central painting ‘The Ascension’. This painting is stretched onto a wooden curved frame. The organ and pipes were also included in the private sale. The moulds for the wall and ceiling decorations were taken from the original designs of the plasterwork at Canons and recreated from papier mache. Papier mache had just been perfected by Henry Clay of Birmingham.
1836: The 4th Baron Foley sold Witley Court and estate to the trustees of William Baron Ward (who in 1860 became the Earl of Dudley).
1843-1846: The Dowager Queen Adelaide lived at the Court as a tenant.
1846: Lord Ward came into his inheritance and he transformed the appearance of Witley Court and the church. The box pews, pulpit, lectern, font and floor were replaced.
Around 1860 the internal workings of the organ were enlarged and rebuilt by Nicholson & Co. of Worcester. The organ is regarded as one of the finest in the Worcester Diocese, combining the best of the classic traditions with romantic tone colours. Sir Walter Parratt was the organist before becoming Master of the Kings Music.
1913: Rachel Countess of Dudley, the 2nd Earl of Dudley’s wife, designed new gold mosaic panels for the reredos. The three sanctuary lamps are inscribed with the names of Lady Dudley’s husband and his brothers in thankfulness for all returning safely from the Boer War.
1920: the 2nd Earl of Dudley sold Witley Court to Sir Herbert Smith, carpet entrepreneur from Kidderminster. During Sir Herbert’s time at the Court he installed the electricity in the church.
After the fire at the court in 1937 the church began to decline, and problems began to develop with the deterioration of the interior.
By the 1960s Great Witley members of the parish took the initiative to form a committee for the restoration work of the church.
1993-4: Major restoration work was carried out on the ceiling and walls.
2004-5: The cupola was repaired and the dome gilded.
2006: The larger of the two bells was recast and the smaller one was refurbished and made to chime again.
2012: Three of the vaults in the crypt were opened by the Museum of London Archaeology Service to reveal nine lead coffins in various states of decay. The crypt has now been refurbished and is open to the public.
2013: The 1804 Samuel Thorp tower clock was moved to the crypt and restored to working order.
2016: The slate roof was stripped and refurbished.
2017: The Foley Memorial was cleaned and returned to its former glory.
Today the church committee is still ongoing, always looking for ways and means to raise funds to keep this church open as a PARISH CHURCH and to warmly welcome visitors from all around the world.
https://www.greatwitleychurch.org.uk/history-of-the-church/



