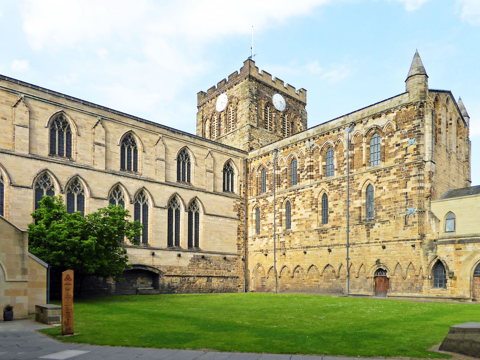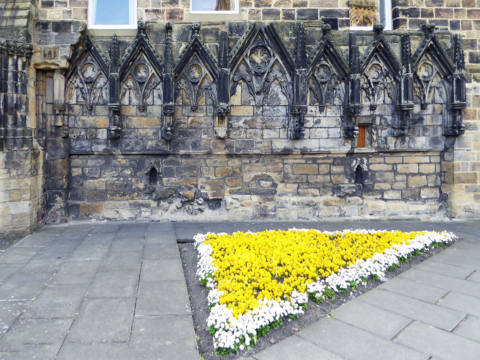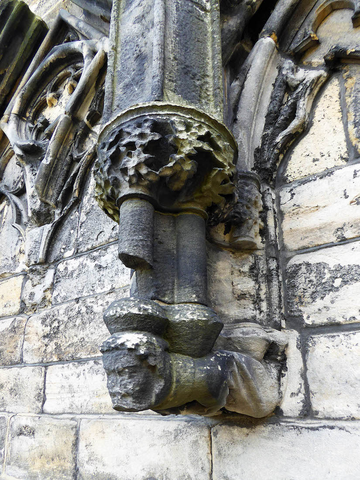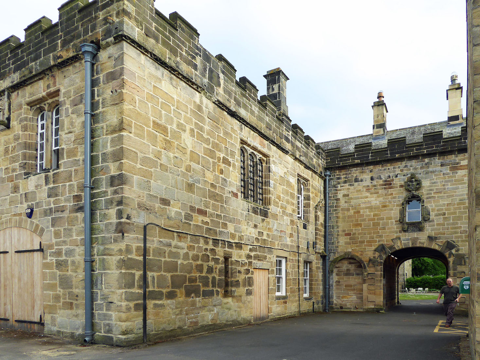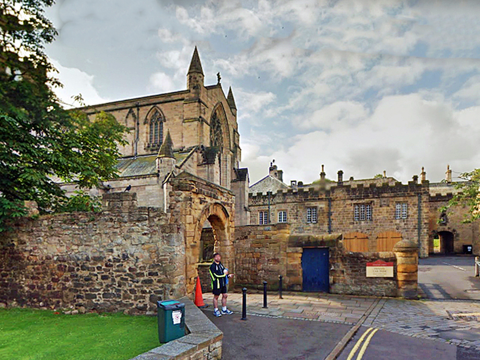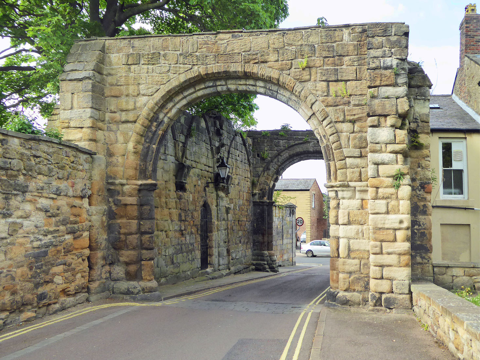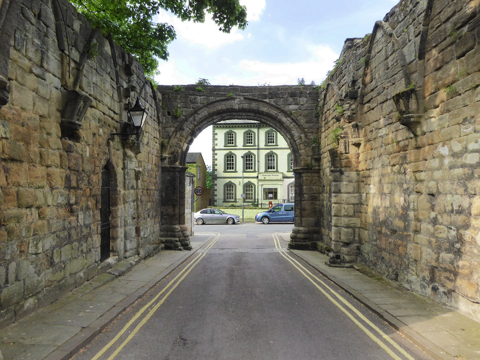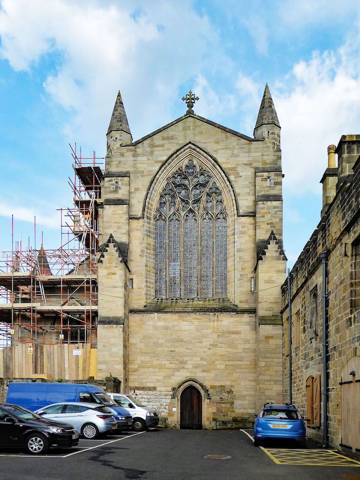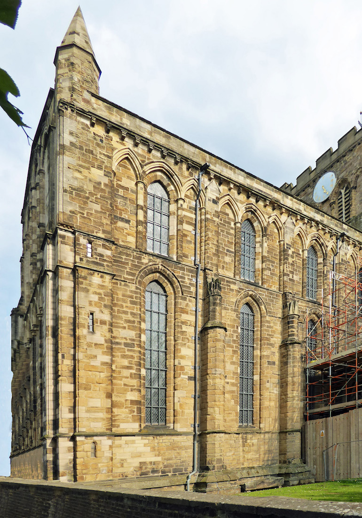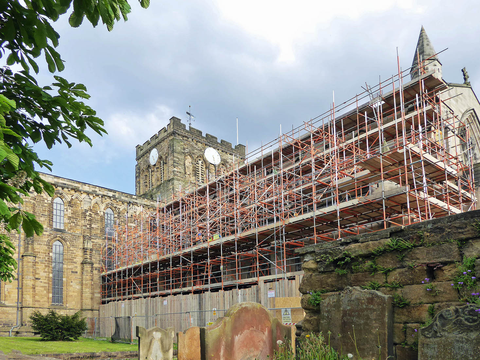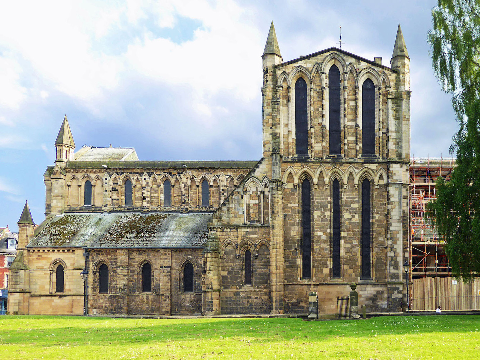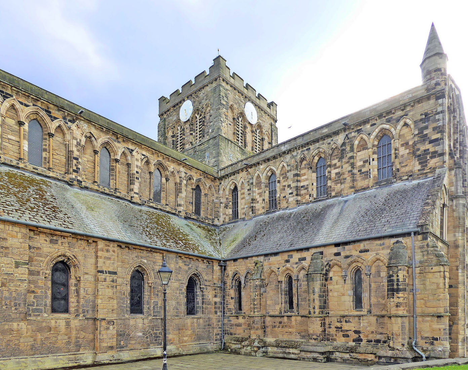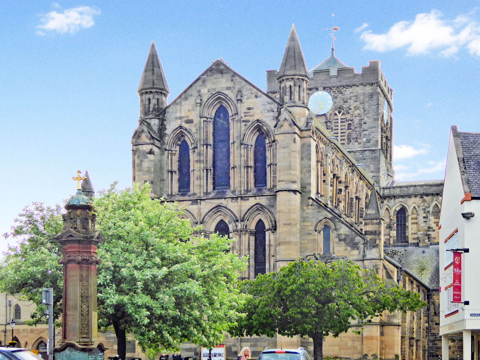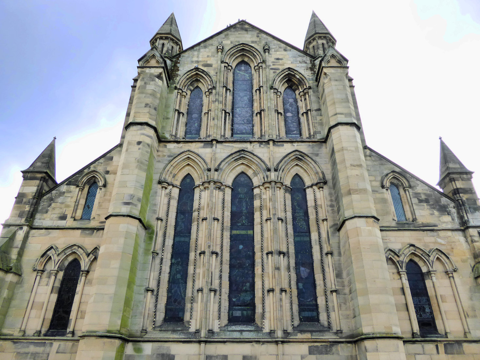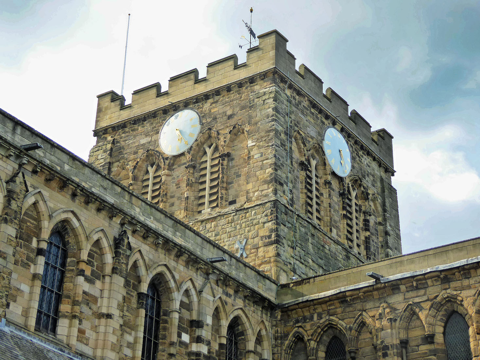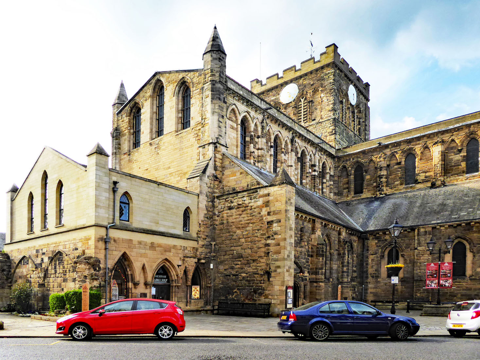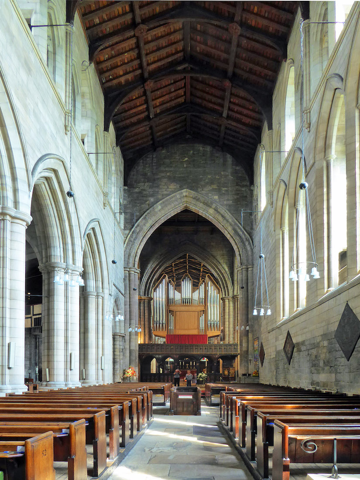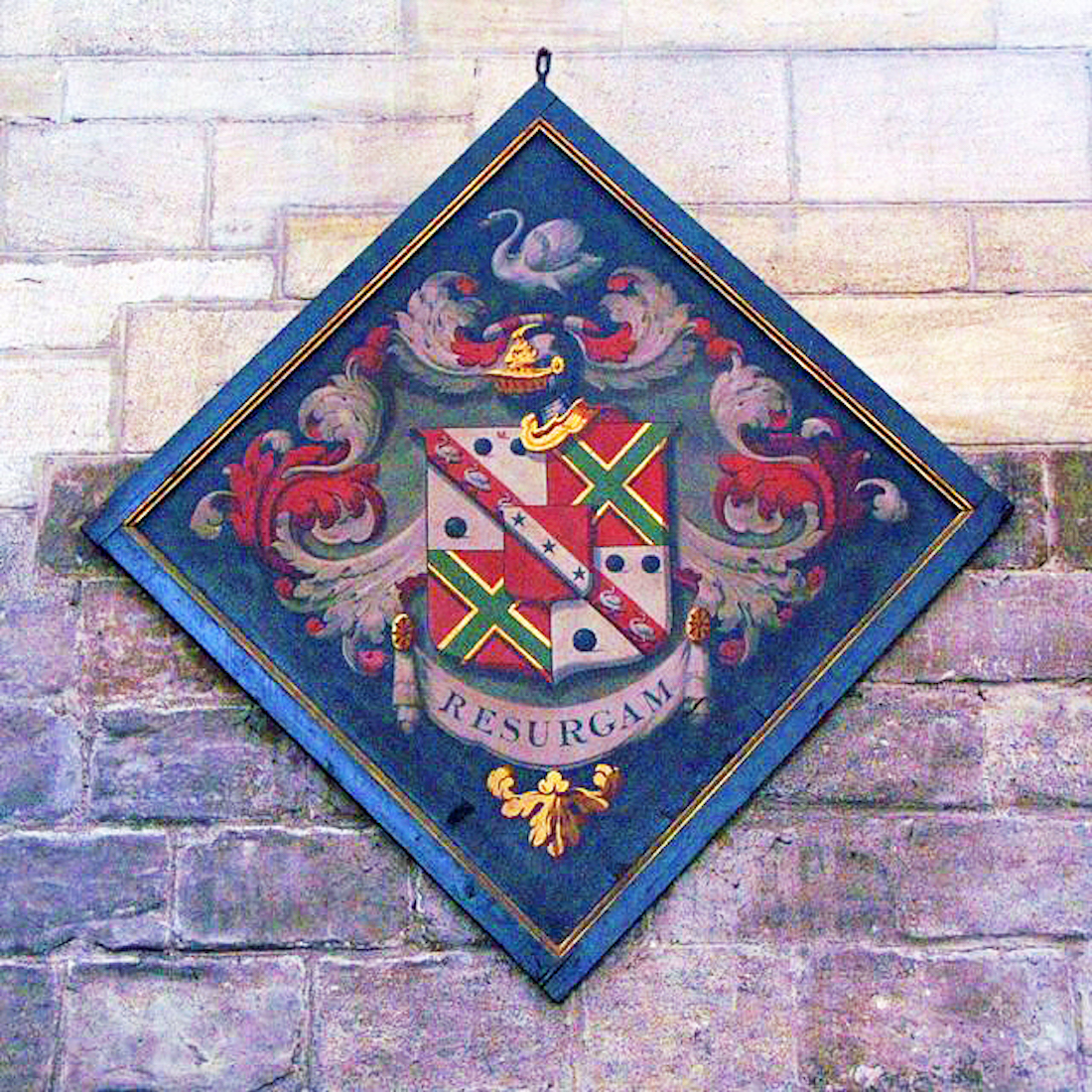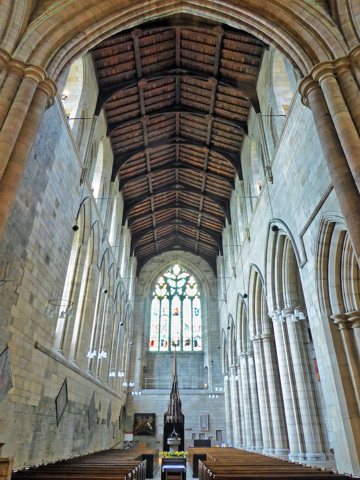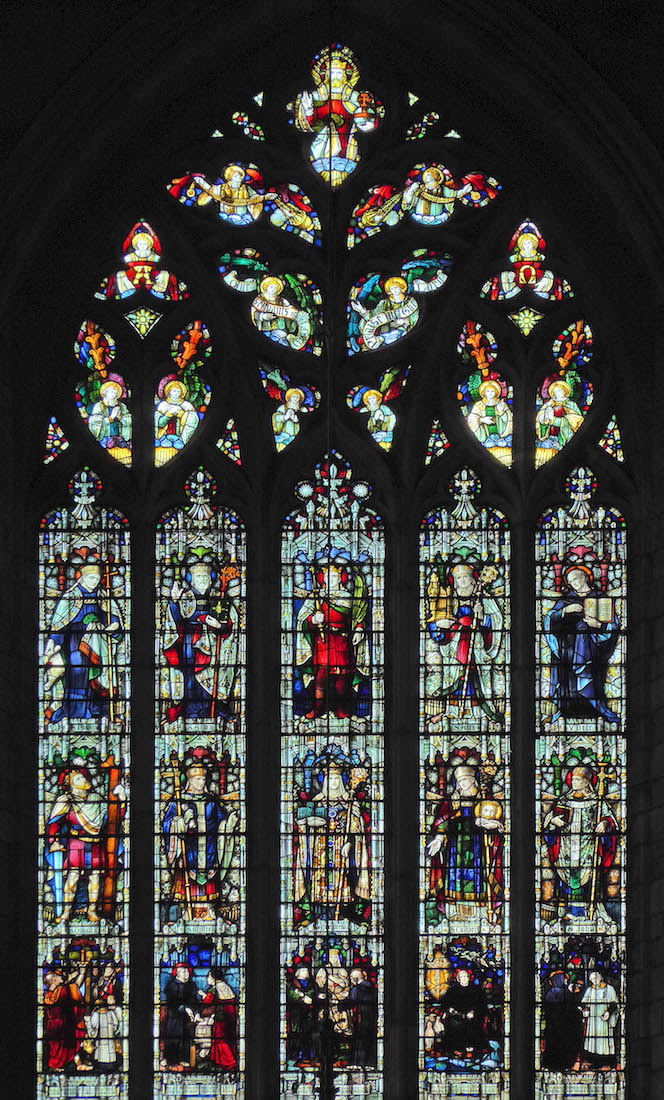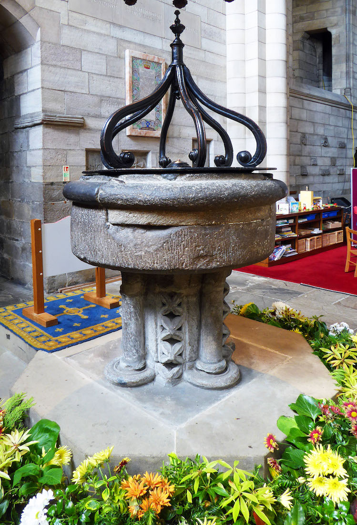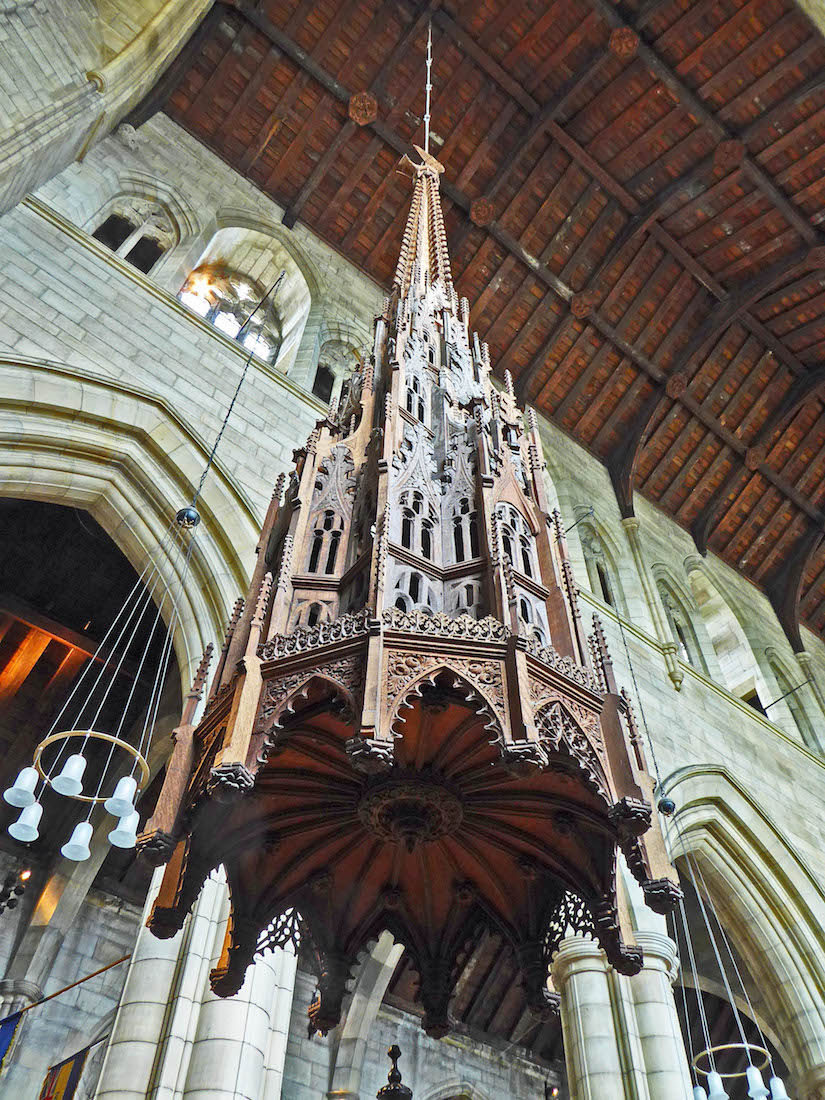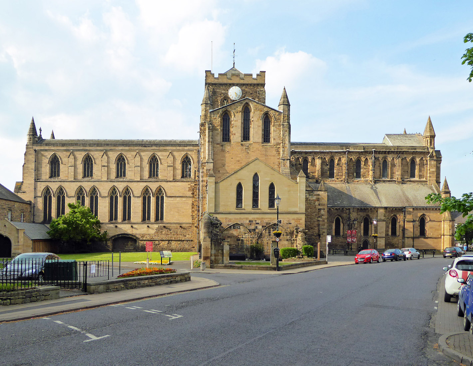
We make our way up Beaumont Street, with the lovely greenery of Hexham Park to our left. Then as we round the bend, the great expanse of Hexham Abbey lies before us. There is symmetry here, but not a pristine geometric symmetry: rather, an historical (arithmetical?) record of additions and subtractions made over the centuries. We are approaching from the south, and it is the South transept that reaches out towards us. We begin our exploration by walking to the left around the outside of the Abbey in a clockwise direction.
2. OLD CLOISTER
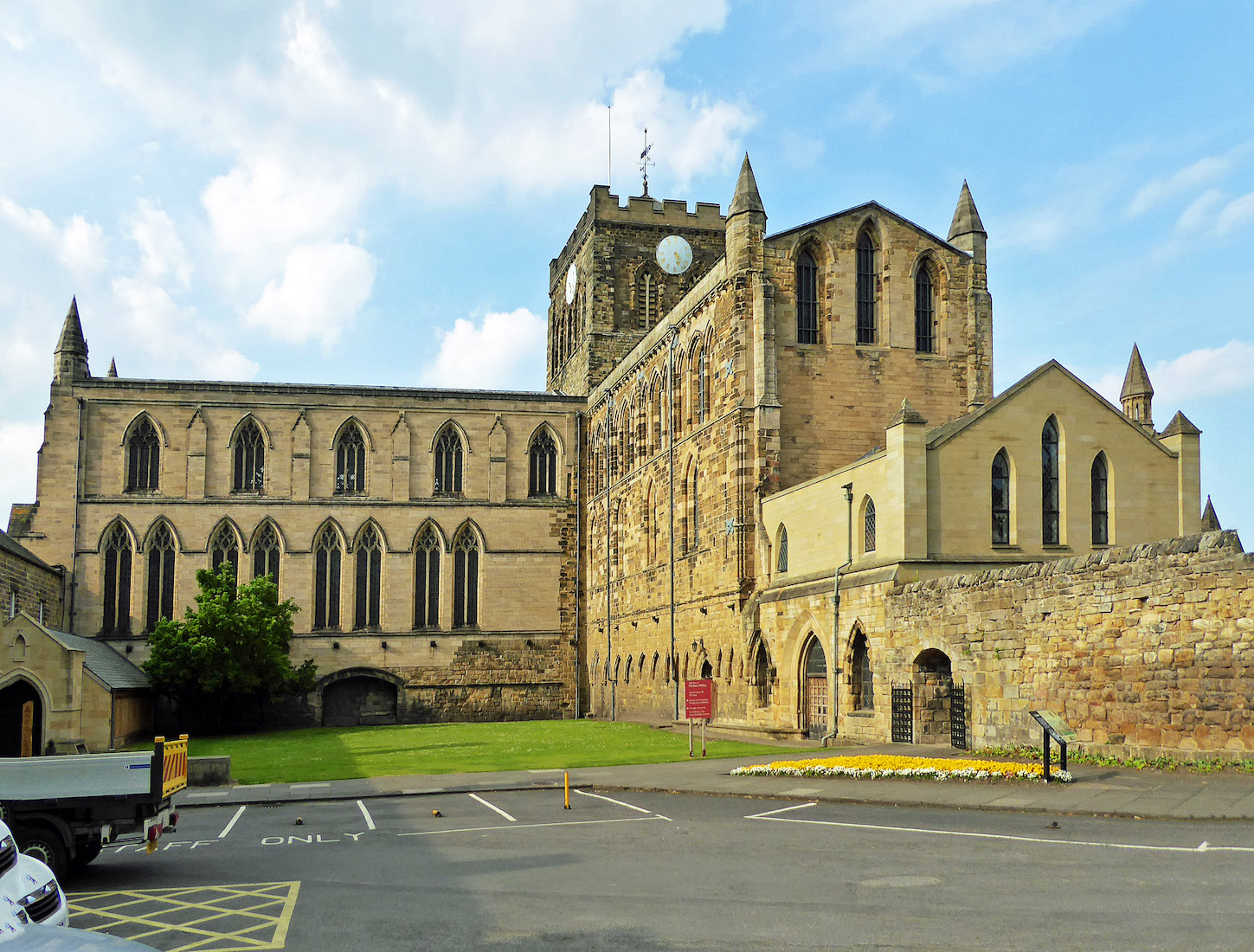
From here, the nave is straight ahead of us: obviously a more recent addition to the Abbey. There is also evidence of the old cloister which once occupied this corner: notice the remnants on the two walls which bound this lawned area. The bright yellow garden bed adds a nice touch!
3. SOUTHWEST VIEW
The original cloisters were constructed in the 1170 – 1250 period, but they would not have survived much past 1536 with the Dissolution of the Monasteries. The arches in the walls, and the horizontal rows of old roof brackets indicate where the original structure stood. At left we see the end of a 2013 partial recreation of the cloisters.
4. OLD CLOISTER
Traditionally the cloisters acted as a covered square walkway which the monks used for their daily exercise, meditating while they walked. There were often quite intricate elements of design incorporated in the cloister structure. At first sight our path around the Abbey appears to be blocked by a large rectangular monastic building, also bordering the cloisters. We could go around and through the Park, but we find two perpendicular walkways giving a more direct route to the West end of the Abbey.
5. MONASTIC COMPLEX
So, we emerge at the end of the second pedestrian tunnel. It is surprising that this old building survived the reign of Henry VIII. It now houses the Visitor Centre with its exhibitions and refectory café.
6. NORTHWEST VIEW
We are now at the corner of Cowgarth Street – a small access road which bounds the Abbey property. This view shows the access tunnel we have just come through, and its relationship to the West wall of the Abbey. Also visible is an old arch, and a section of the old surrounding Abbey wall. [Photograph: Google]
7. ST WILFRID’S GATE
Cowgarth Street runs off Market Street to the north of the Abbey, and here we find the arches of St Wilfrid’s Gate. We remember that Hexham Abbey was founded in the old Kingdom of Northumbria in AD674-8 by St Wilfrid, one of the towering figures of early English Christianity. This is a very impressive medieval stone archway.
8. ST WILFRID’S GATE II
It is interesting that the double arch structure of this Gateway has three Gothic arch imprints along each side. Was this just a decoration, or a remnant of something more?
9. WEST WALL
The West wall of the Abbey, with its great West window. Notice too the little slit windows lighting the way up to the turrets. The base of the wall has had some unsightly repairs over the years. And we notice how the large monastic building adjoins the Abbey at this corner. Also, on the other side behind the scaffolding, we can just see the end wall of the North aisle of the nave.
10. NORTHWEST VIEW
We move around to the North transept and the North nave wall. All this scaffolding is enough to produce a sinking feeling in the heart of any photographer, but it is also a reminder of the great maintenance costs associated with these old buildings. Visitors to cathedrals and abbeys often complain about an entry fee or a request for a large donation, but as a member of a cathedral community who understands the needs, I am always happy to help.
11. NORTH TRANSEPT
The North transept has an unusual extra ‘aisle’ addition on the Eastern (right) side. There appears to be a bricked-up window there at the upper level. The sanctuary at left has also had some recent additions, including a small gable roof.
12. WALLS
The bell tower contains ten bells, the oldest of which dates back to 1742. The bells are still rung for Sunday services. And then there are the walls ... which we can imagine being lovingly constructed by dedicated stone masons serving their God. Standing here, I reflect on why so many visitors make their way to the Abbey. The history? The internal decoration? Or perhaps the prayers of generations of monks and clergy and lay-people over hundreds of years have contributed to making this a special sacred space.
13. NORTHEAST VIEW
As we come around to the East wall, we find ourselves on busy Market Street, with the roadside buildings impinging (right). The East wall faces out onto Market Square, at the centre of which is the memorial at left. This red sandstone memorial to William Angus Temperley is dated 1901. Temperley was a corn merchant who died in 1898
14. EAST WALL
The East wall of the Abbey holds the promise of some colourful stained glass. We shall find however, that it is not so easy to view it from the inside. We observe that the sanctuary / chancel has an aisle on either side.
15. SOUTHEAST TOWER
The clock, installed in the tower in 1821, was made by John Moore of Clerkenwell, one of the great makers of turret clocks. It was completely rebuilt by Potts of Leeds in 1886 and converted to chiming the Westminster chimes; it strikes the hours on the tenor bell. The copper dials are eight feet in diameter.
16. SHOP ENTRY
Now we have arrived back at our starting point. The extension from the South transept houses the Abbey shop, and is made up of an old lower storey, and a more recently added upper floor. We enter the Abbey through the doorway to the right of this – behind the blue car!
17. NAVE LOOKING EAST
Once inside, we make our way to the West end of the nave. Before us are the organ, choir screen, and a glimpse of the high altar beyond. Above us is the old wooden roof, to the left a marching row of columns and Gothic arches, separating off the North nave, and to the right a wall with some hatchments. A hatchment is a large tablet, typically diamond -shaped, bearing the coat of arms of someone who has died, displayed in their honour. The word ‘Resurgam’ here is Latin for ‘I shall rise again’. [Right Photo: Mike Quinn] [11]
18. NAVE LOOKING WEST
Turning around, we look towards the west wall. Here we see the high West window, and below, the Abbey font with its canopy. To the left is the Royal Coat of Arms, originally placed to emphasise that the King was the Head of the new Church of England.
19. WEST WINDOW
The West window of the rebuilt nave was installed in 1918, and is the work of Jersey-based artist Henry Thomas Bosdet. Its subject is Northern Saints with episodes from their histories. In detail we have: Tracery: (Decorated style, butterfly outline by Temple Moore); angels adore Christ in Majesty. Upper: Paulinus, Aidan, Edwin (king and martyr), Acca, Venerable Bede. Middle: Oswald (king), Wilfrid, Etheldreda (queen), Cuthbert, John of Beverley. Lower: Battle of Heavenfield, Plans of Hexham Abbey, Etheldreda's grant to Wilfrid, Farne Islands, John received at Lee. The window is in memory of Charles Henderson, who chose the subject before his death. To see this window in greater detail, tap / click on ENLARGE.
20. FONT
The font is at the Western end of the nave. Here baptism is celebrated – the beginning of life in faith. The font also reminds all those who have been baptized of their baptism. The stone bowl may be of Roman origin, while the striking wooden canopy incorporates wood from the 15th century cover. [13]


