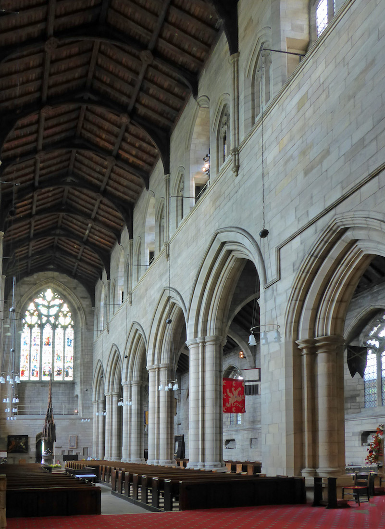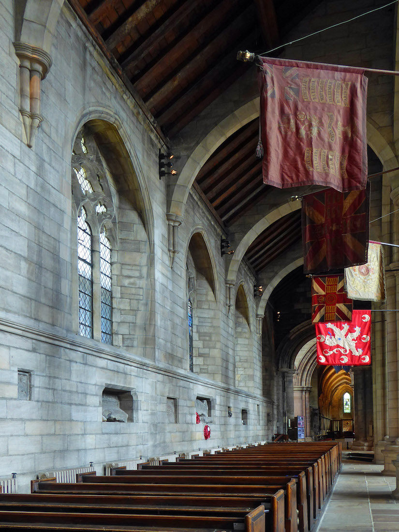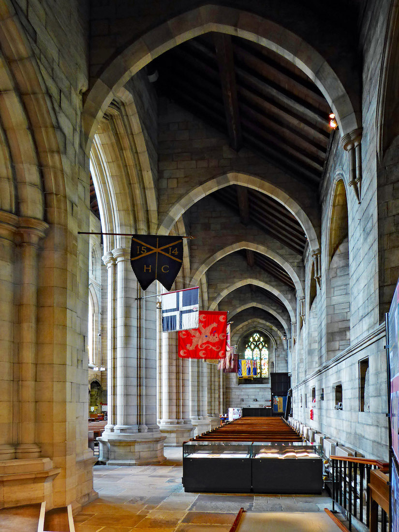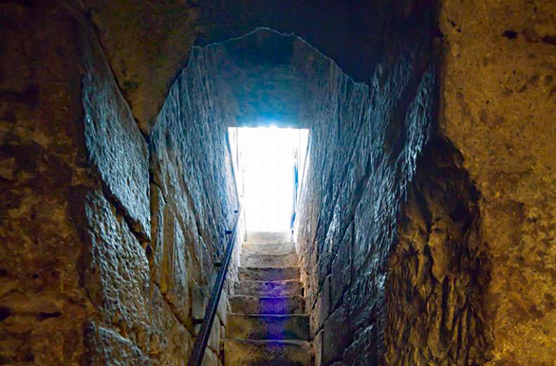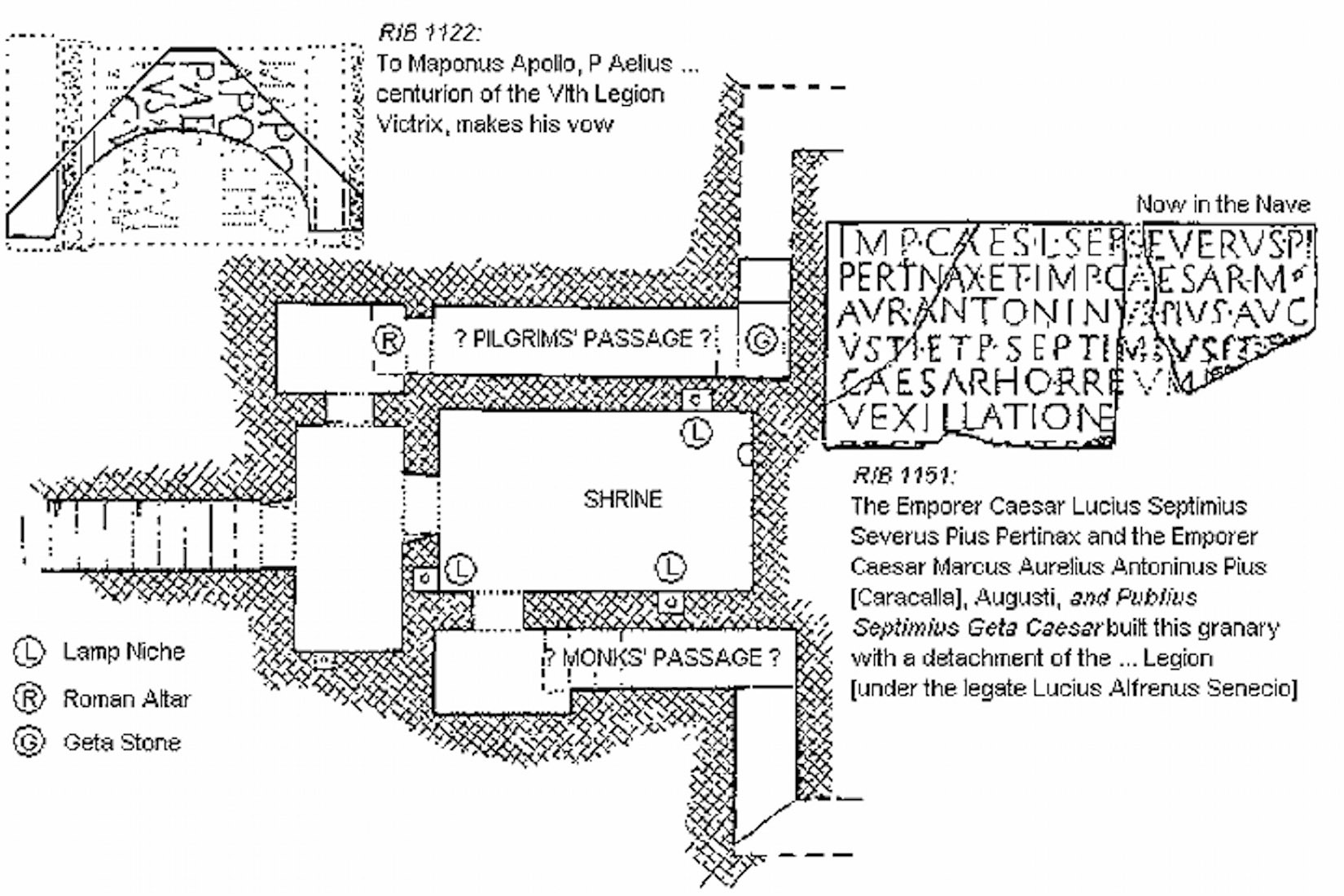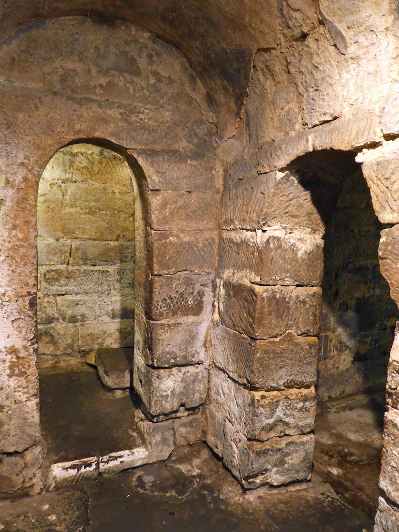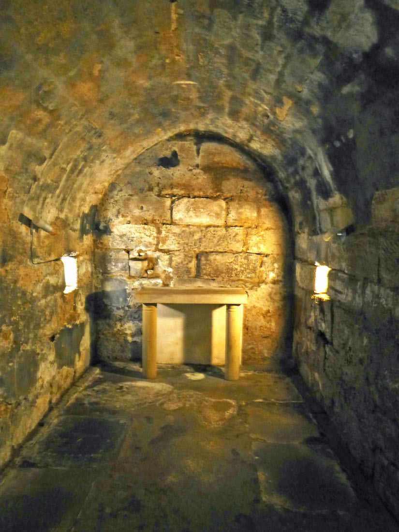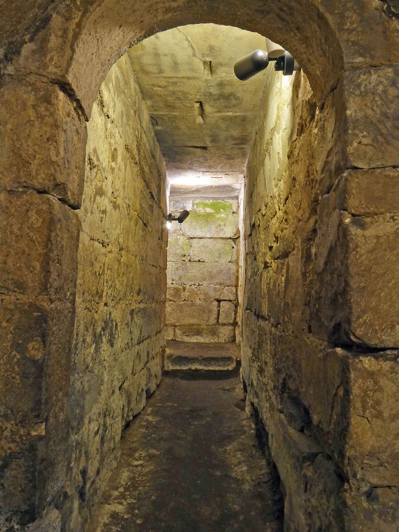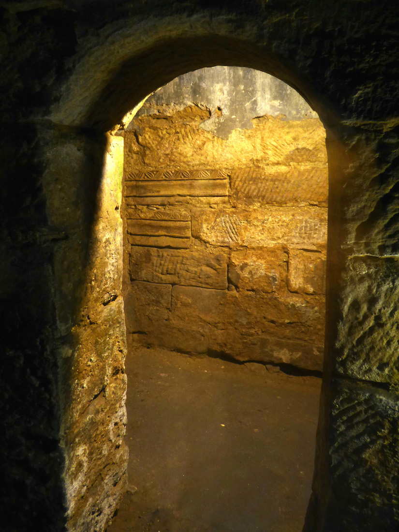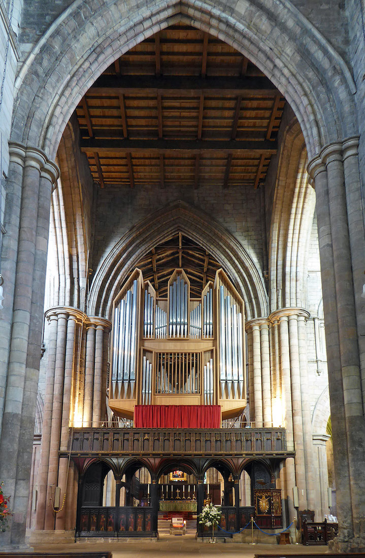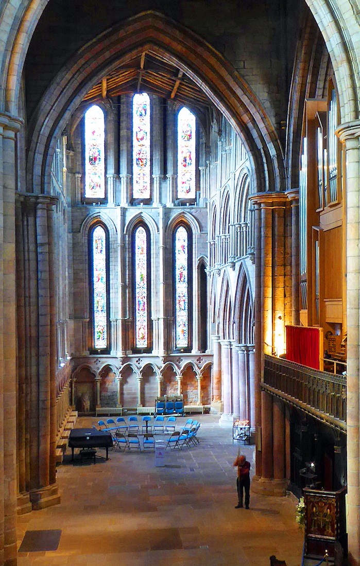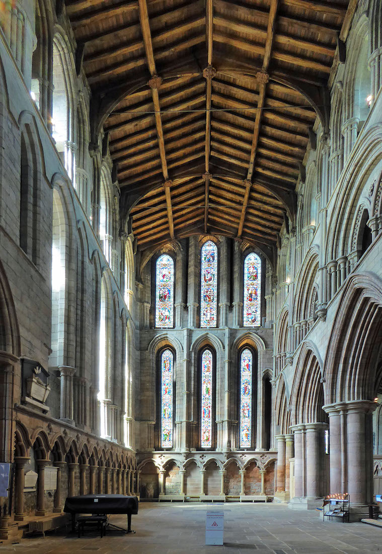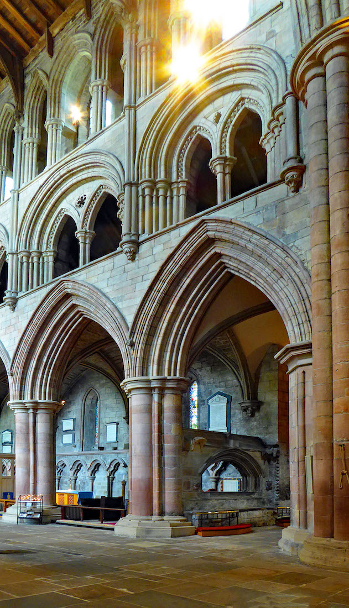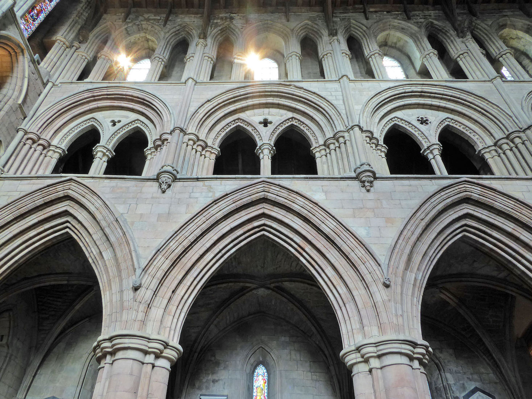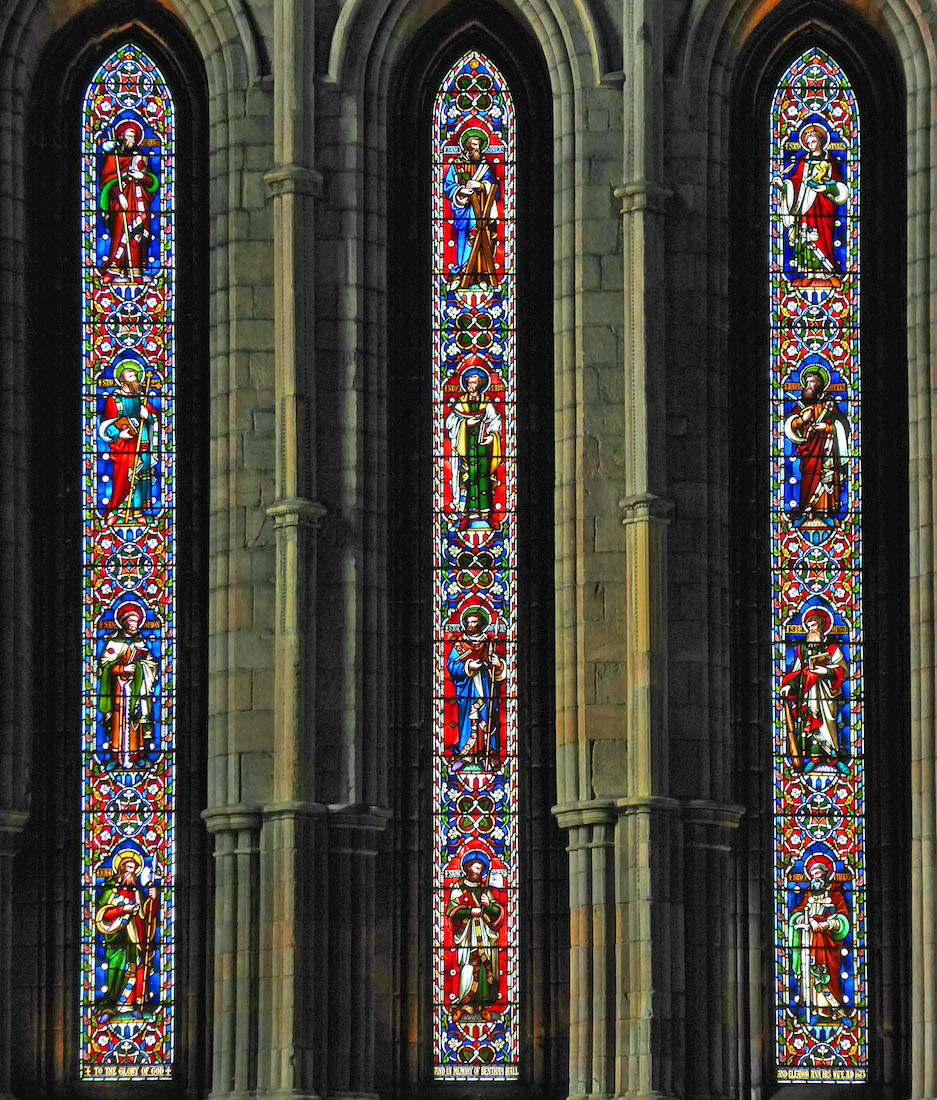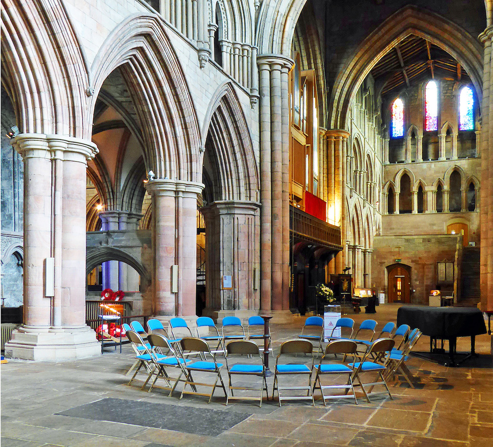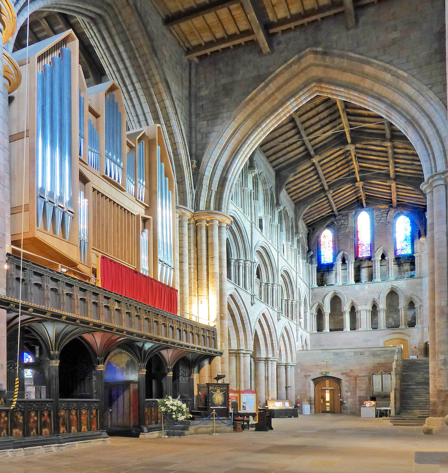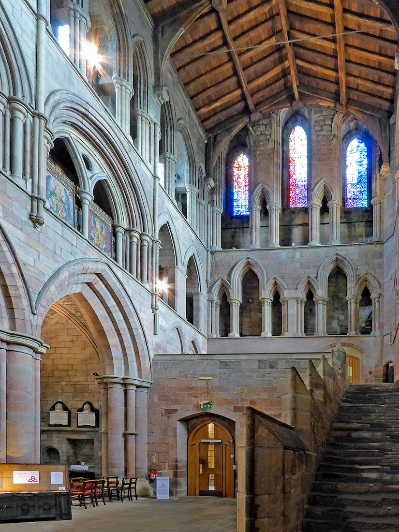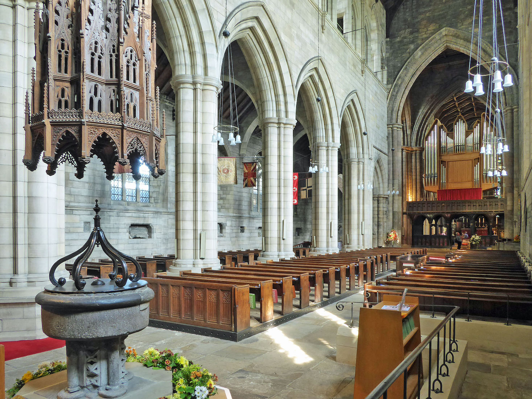

As noted previously, this Abbey nave is unusual in that it only has one side aisle – the Northern aisle. Some regimental colours hang there, and there are in fact two interesting war memorial windows. INDEX
22. WAR MEMORIAL WINDOWS
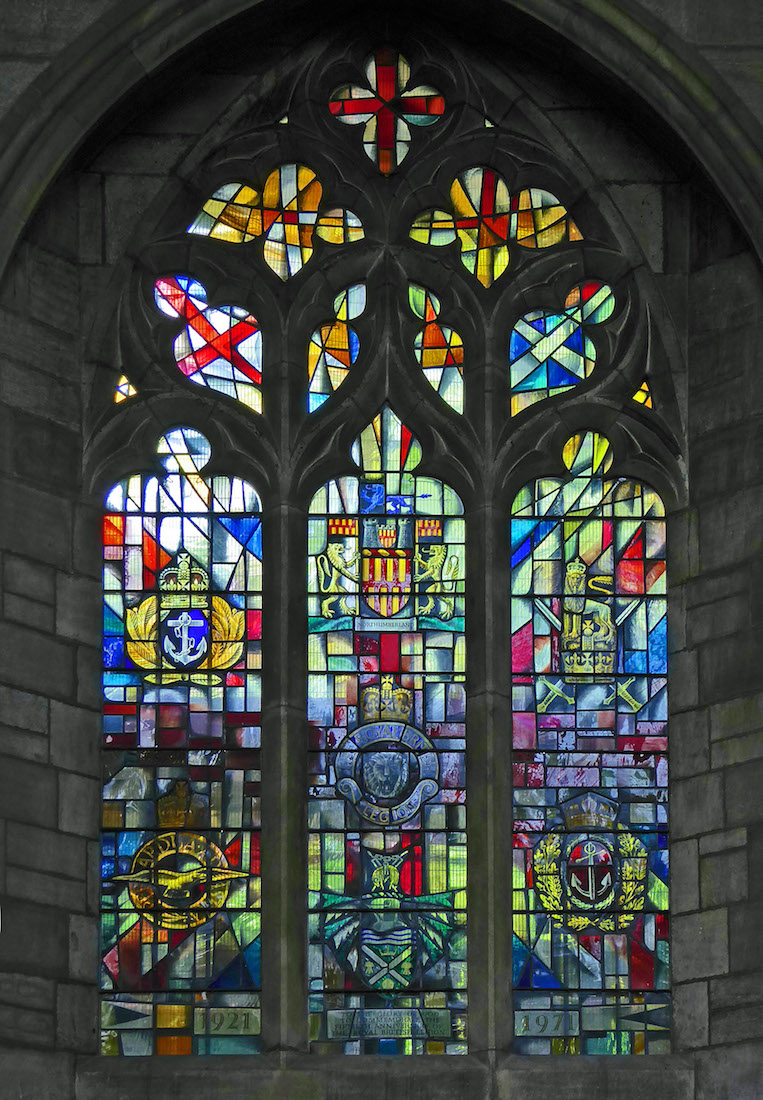
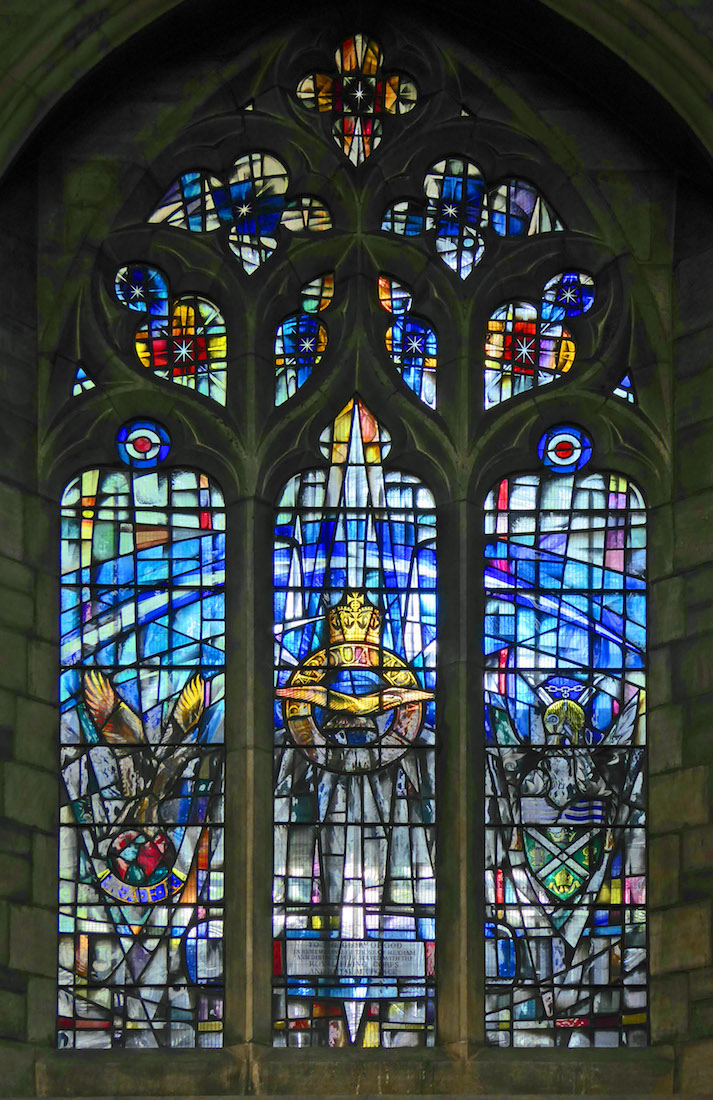
At left is a window celebrating the 50th Anniversary of the Royal British Legion. The top tracery shows the crosses of St Patrick, St George, and St Andrew. Below are service badges of the Navy, the Air Force, the Northumberland CC, the British Legion, the Hexham UDC, the Army, and the Merchant Navy, all superimposed on the Union Flag. The window dates from 1972. It was designed by Stanley Murray Scott for Reed Millican, and made by Hartley Wood. At right is a War Memorial Window for the Royal Air Force Association. The stars in the top tracery express the RAF motto: Per Ardua ad Astra (Through adversity to the stars). Below is the badge of the RAF/RFC, the emblem of the RAFA, the Arms of Hexham, and a fighter aeroplane shape. This window dates from 1965. It was designed by S M Scott, and made by Hartley Wood. Viewed together they form an attractive pair.
23. WEST ACROSS THE NAVE
Looking back across the nave towards the West end, we notice how the central aisle widens near the middle. this is to accommodate a set of steps down to the crypt: we investigate this shortly.
24. NORTH AISLE
Moving to the Northern aisle, we can look West to see the St Wilfrid’s Chapel in the far distance under a window. Along the wall at left are a number of recesses containing large stones. The wall dates from the 20th century, and the stones were found in the Abbey during various stages of rebuilding. [12]
25. NORTH AISLE
Looking in the Eastern direction, we have a close-up view of the various regimental colours. It is a custom world-wide for the colours of disbanded regiments to be hung in the local abbey or cathedral. Here there is an obvious association with the two memorial windows.
26. STAIRS TO CRYPT
We now descend the narrow steps to the crypt – not for the claustrophobic! The descending stair takes us back thirteen hundred years, into rooms and passageways left intact from St Wilfrid’s original church. Everything that he built above ground at Hexham has gone, except for carved fragments set in the walls of the nave. Only his crypt is essentially as it was first built. [14] [Photograph: Mike Quinn]
27. CRYPT PLAN
This Abbey plan of the crypt shows what we might expect. The steps from the nave come in at the left, and lead to a rectangular foyer. From here there is access to the Shrine Chamber, and also the Pilgrims’ Passage. From the Shrine Chamber there is a further corridor called the Monk’s Passage. Both passages have been blocked off.
28. ENTRY TO SHRINE
At the bottom of the steps we enter this foyer area. The doorway at left leads to the Pilgrims’ Passage, the door at right to the Shrine Chamber.
29. SHRINE
The shrine chamber contains a small altar, and there is a light on either side. Wilfrid made a trip to Rome and came back with some questionable(?) relics which were displayed down here.
30. PILGRIMS’ PASSAGE
Passages run along North and South of the central shrine and its antechamber. Each has sharp corners, uneven floors and steep steps, but no trace of any (old) lighting. Both are now blocked, but once they opened outside Wilfrid’s church, perhaps in side chapels that existed back then. One passage seems to have admitted pilgrims to view the relics, the other allowed monks into the shrine itself.
31. ROMAN STONES IN WALL
The stones in the crypt have their own recorded history. Some still have lewis holes, slots into which Roman engineers once fitted wedges to hoist the stone blocks into position in the abutments of their bridge over the Tyne. Most have diamond broaching, to carry rendering. Several have sharply cut frieze patterns; a recurring leaf-and-berry design seems to come from an interior wall of a fine house that must have kept its roof until Wilfrid commandeered it in entirety for recycling.
32. CROSSING
We emerge from the crypt into the brightness of the nave, and turn to survey the crossing in front of us. The fine pipe organ, the painted choir screen and the ornate pulpit are some of the items that capture our attention. We look at these shortly, but first we investigate the North and South transepts.
33. CROSSING AND NORTH TRANSEPT
There is a high point in the South transept which gives a wonderful view back across the crossing to the North transept. The transepts have the same height as the nave, and this transept is very simple. We observe the tall North windows, the Gothic columns and arches separating the eastern ‘aisle’, and the circular seating and grand piano used for small congregational worship. [10]
35. TRANSEPT TIERS
On the Eastern side of the transept we have the traditional three-layer structure, with the large columns supporting a middle triforium layer, and a top clerestory layer.
36. NORTH TRANSEPT UPPER WINDOWS
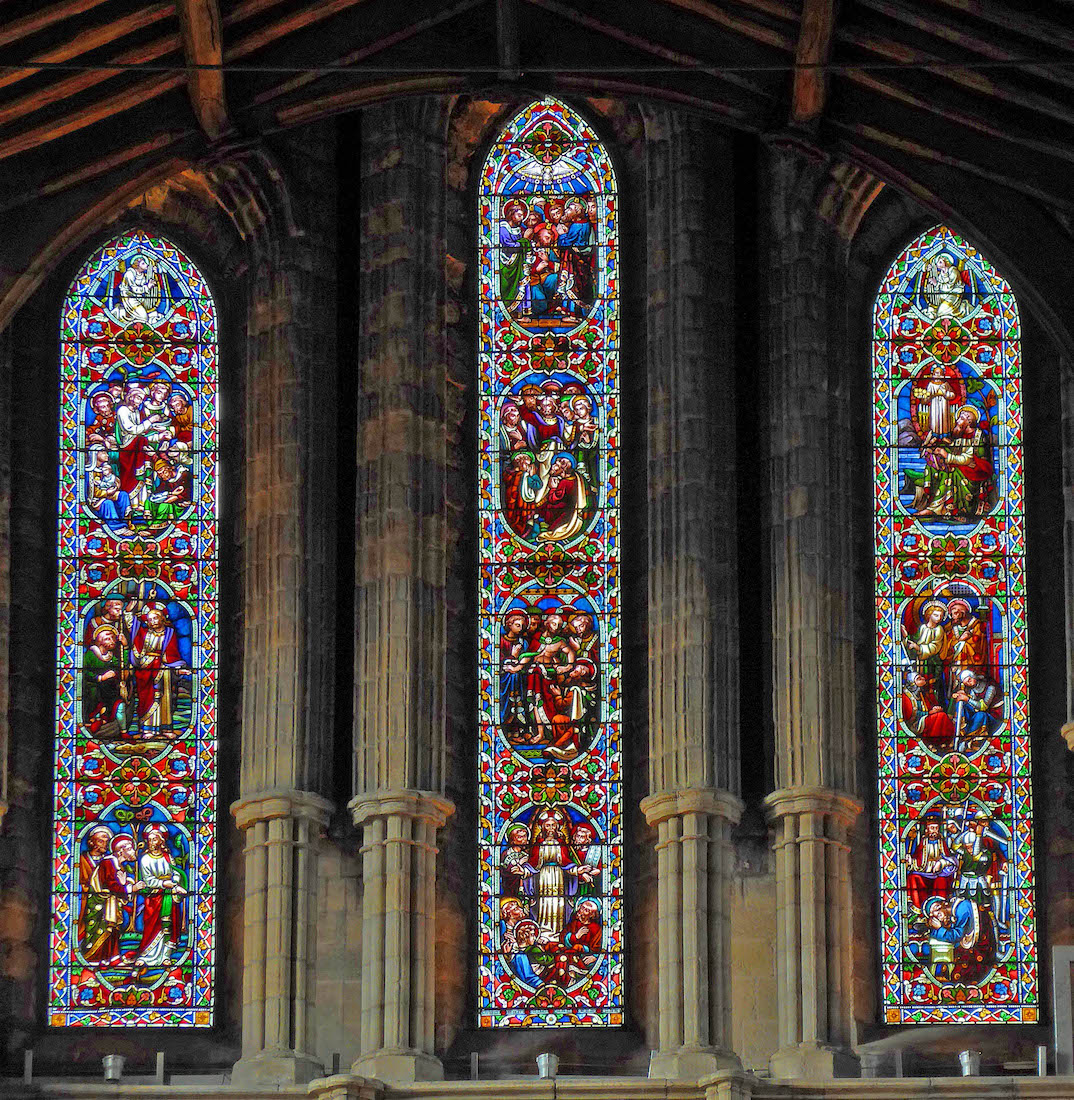
On the North wall of the transept there are three upper windows. The upper windows show New Testament subjects, including (perhaps!): the loaves and fishes, the lame man, on the road to Emmaus, the Transfiguration, Pentecost, and Peter escaping from prison.
37. NORTH TRANSEPT LOWER WINDOWS
The lower windows show the Apostles and their emblems (from top left): James the Greater, Philip, Simon, Matthias; Andrew (our patron saint in the dominant position), Peter, Thomas, Thaddeus/Jude; John, Bartholomew, James the Less, Matthew. These windows date from 1873 They were drawn by Oliphant, designed by William Bell Scott, made by Wailes, Son & Strang of Newcastle. They were given in memory of Bentham Hall, a Newcastle wood carver and gilder, and his wife Eleanor.
38. NORTH TRANSEPT GROUP SEATING
Every cathedral and abbey needs a space where a smaller congregation can gather. This is often a chapel, or as here, a transept.
39. CROSSING THE CROSSING
We next look back across the crossing to the South transept. At left beyond the pulpit are a number of poster information boards, and the Visitor Entrance to the Abbey. At right is a set of stone steps, and then high above, a set of colourful windows.
40. NIGHT STAIR
Thirty-five stone steps rise from the South transept of Hexham Abbey, worn by constant use since the 13th century. The Night Stair is a vivid reminder of the time when the canons lived, worked and worshipped in the Priory. Before dawn each day, the Priory bell would summon them to Matins, their first service of the day. They would descend from their dormitory, which no longer survives, down the Night Stair, on their way to the service in the Choir. We have already climbed the Stair to photograph the North transept ... . [17]


