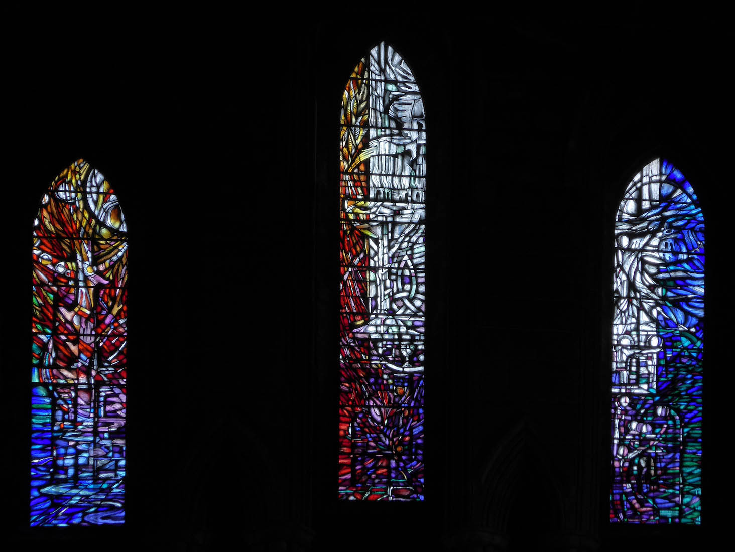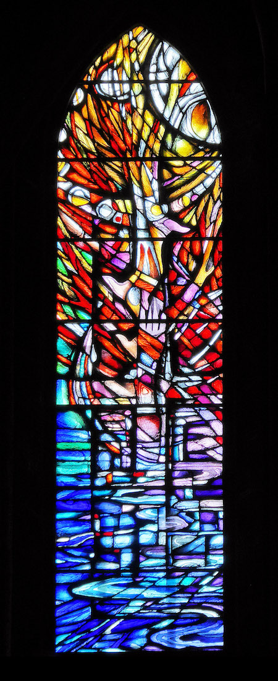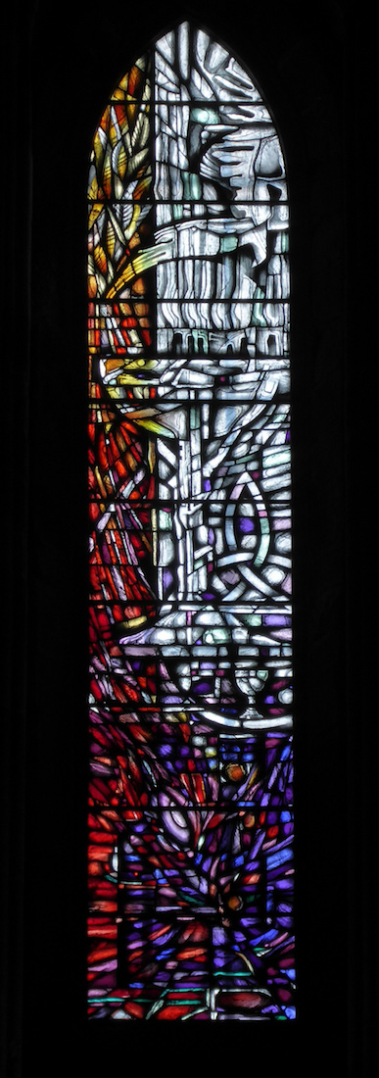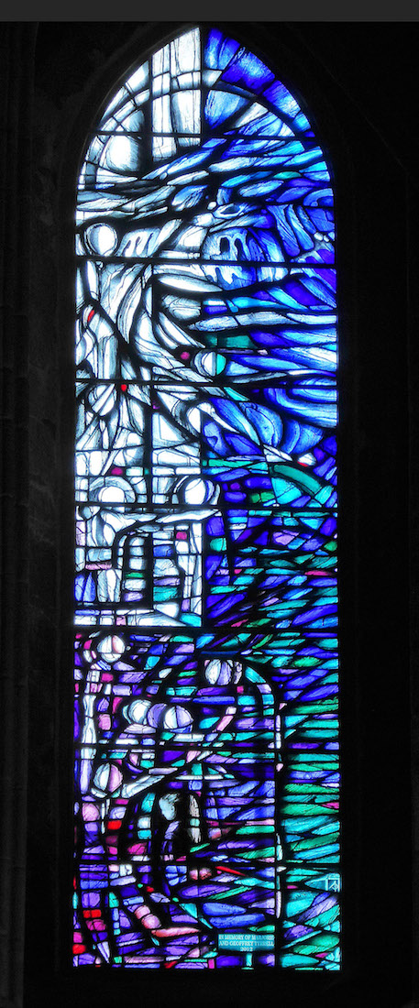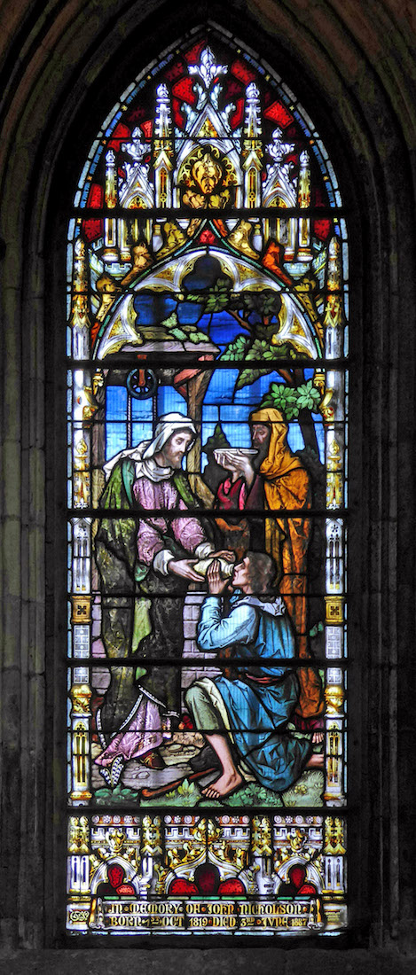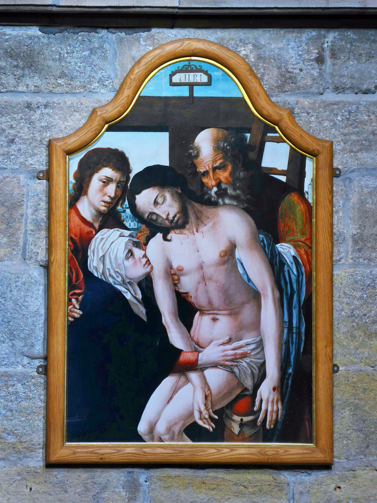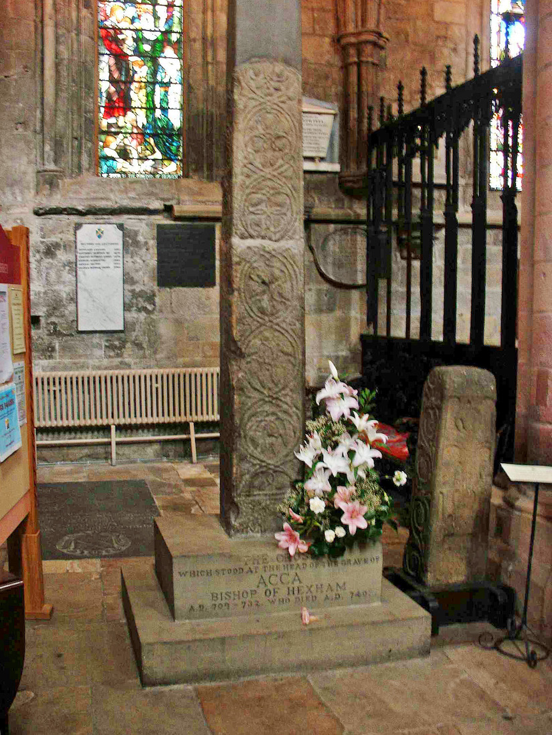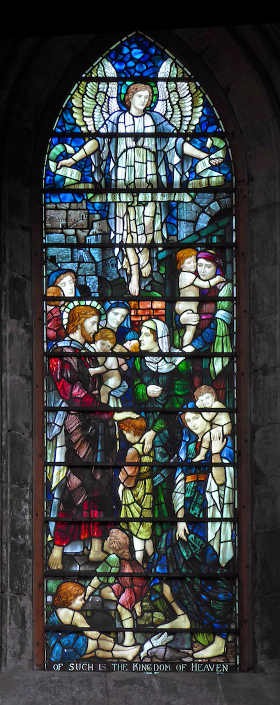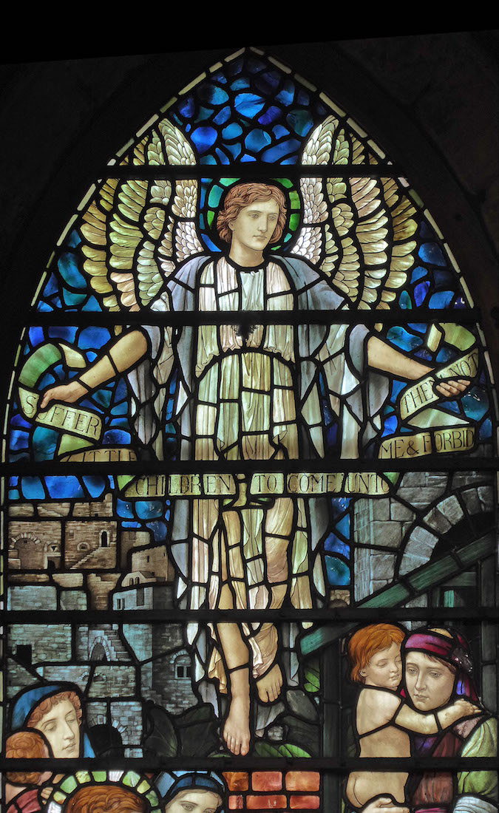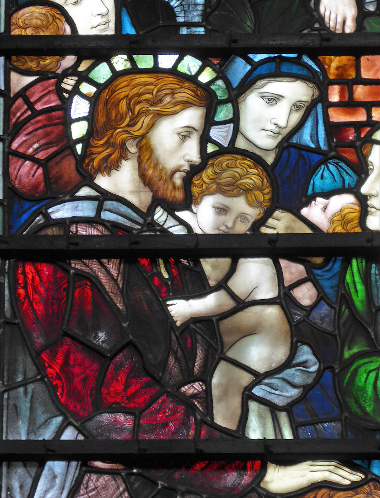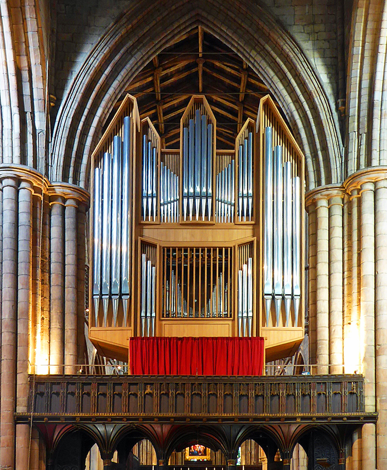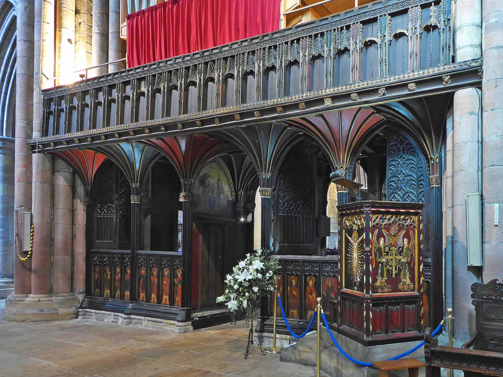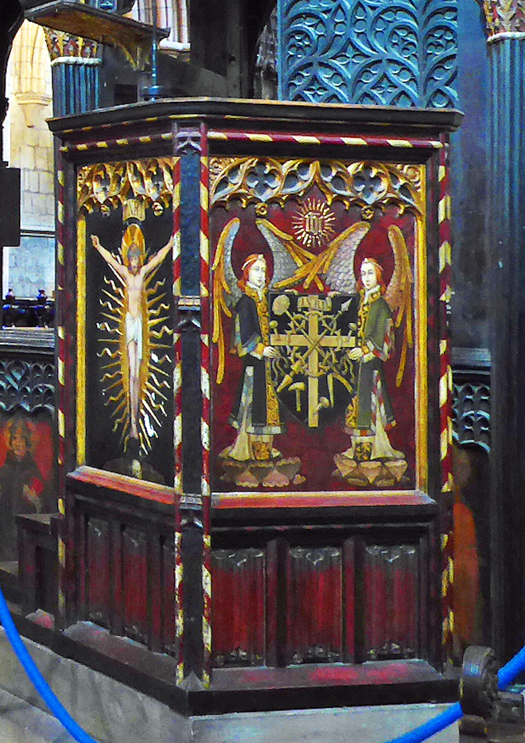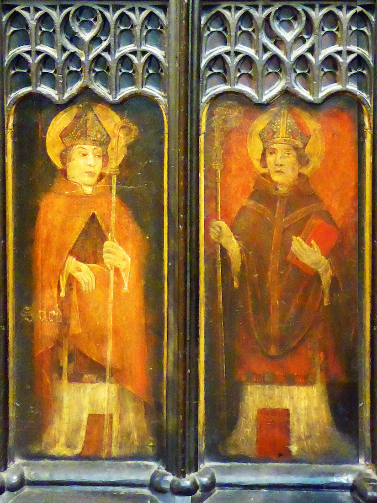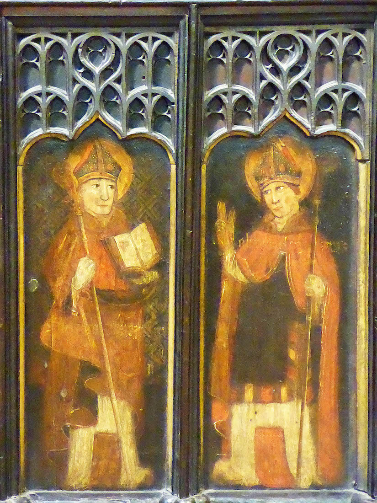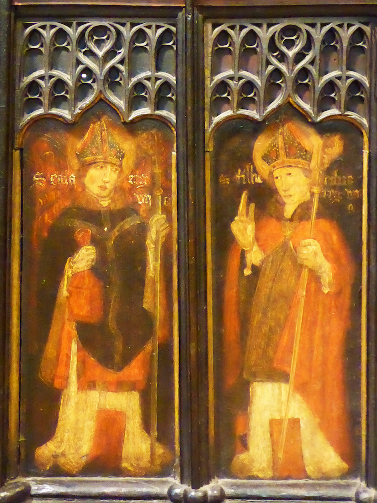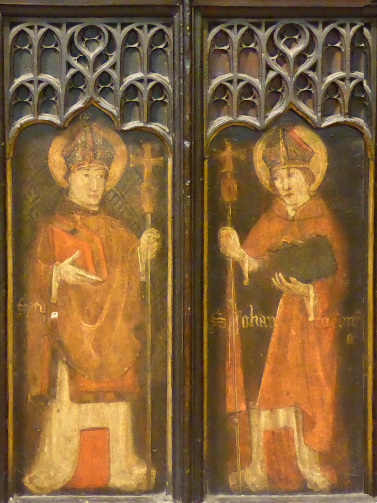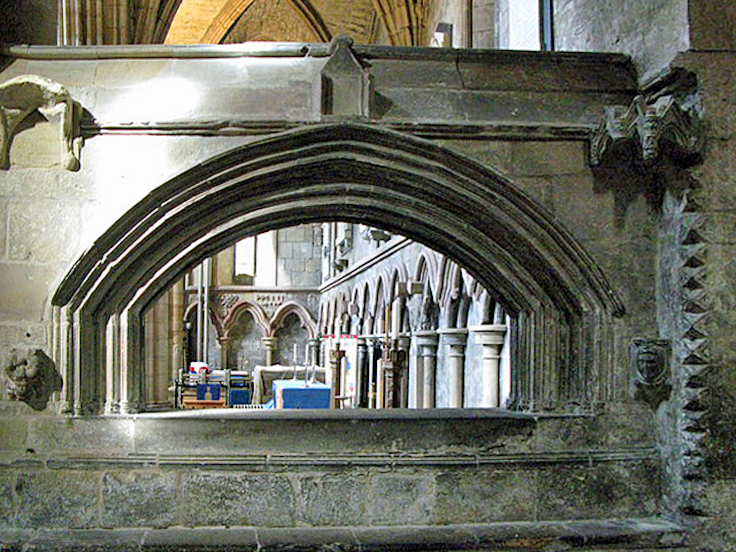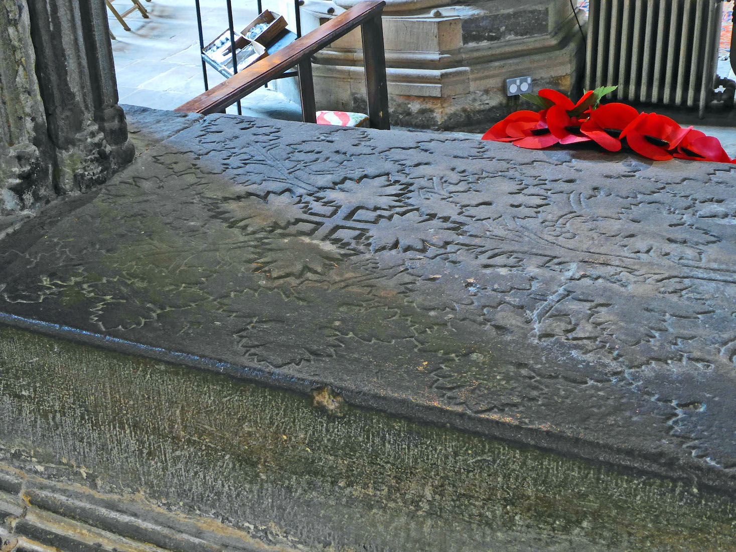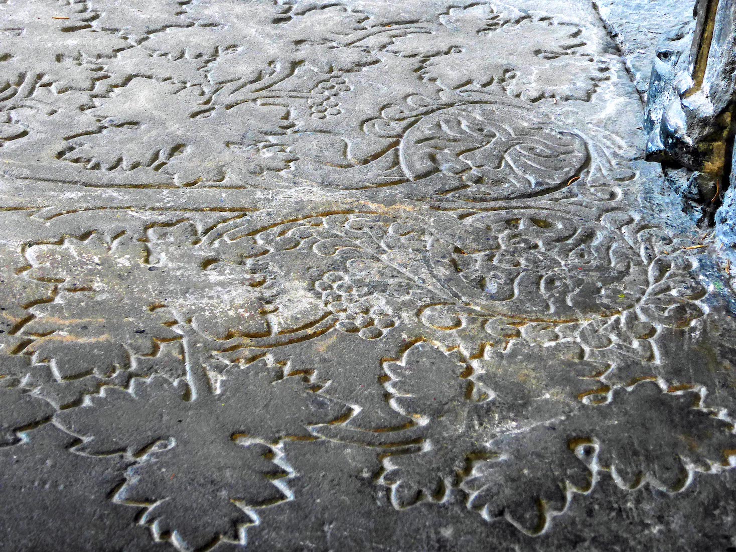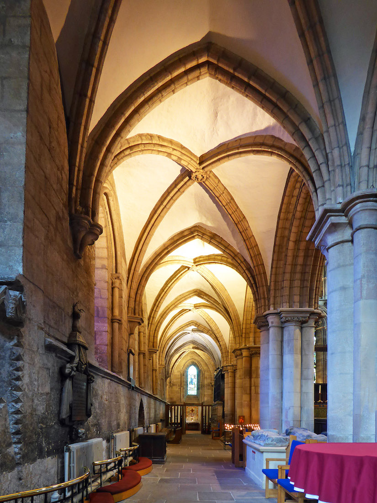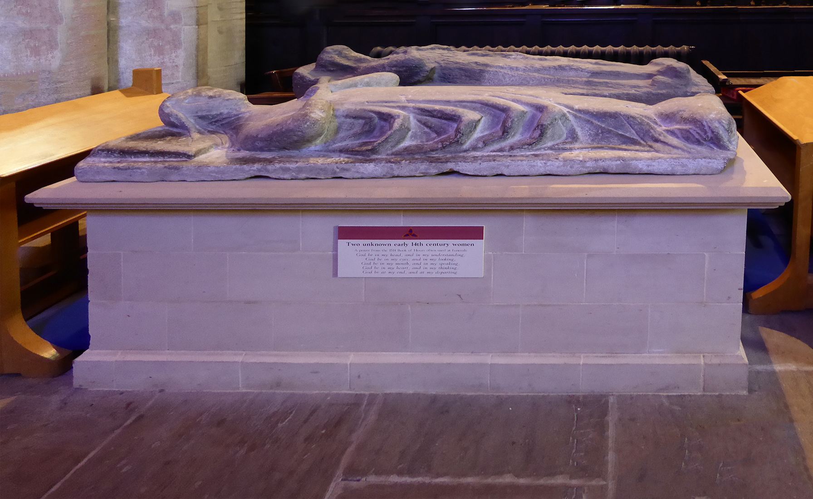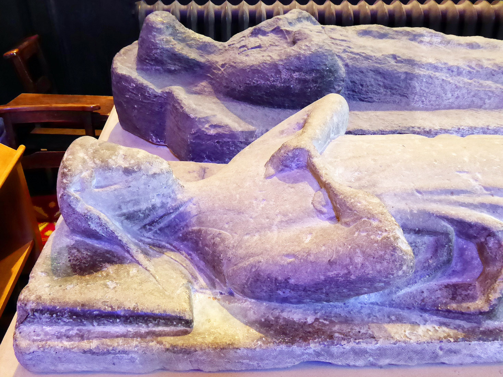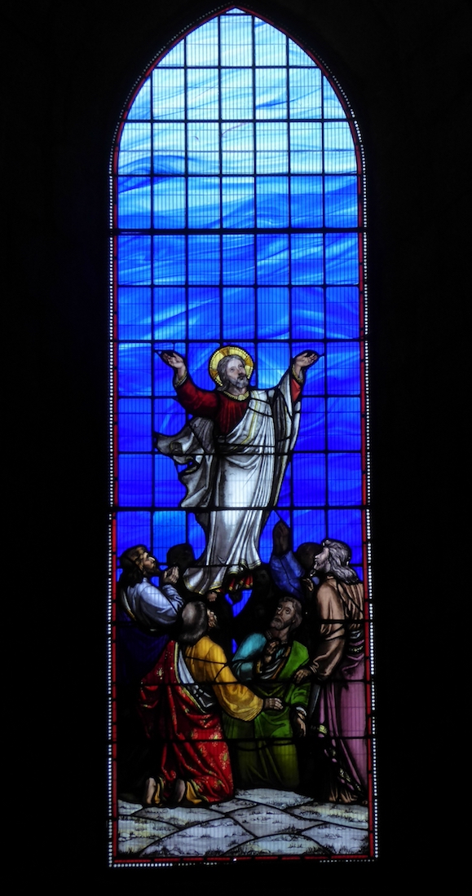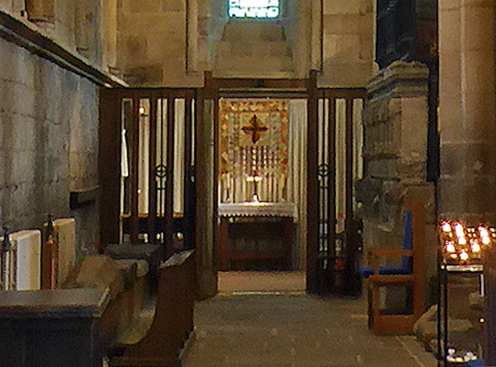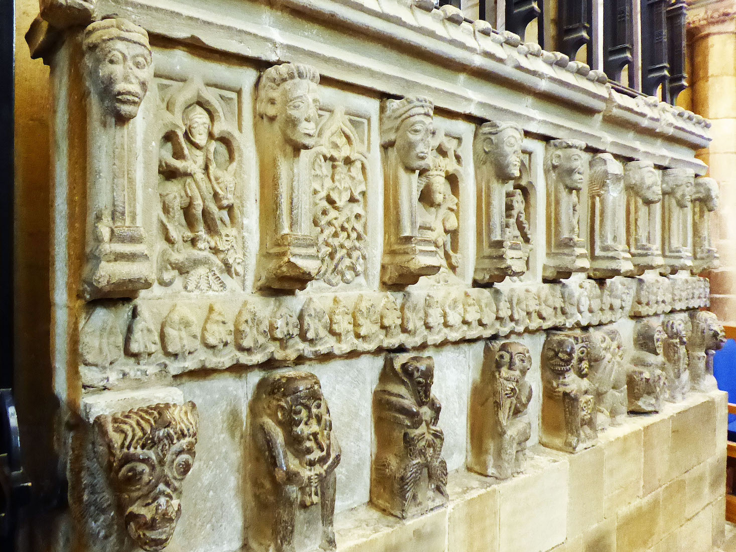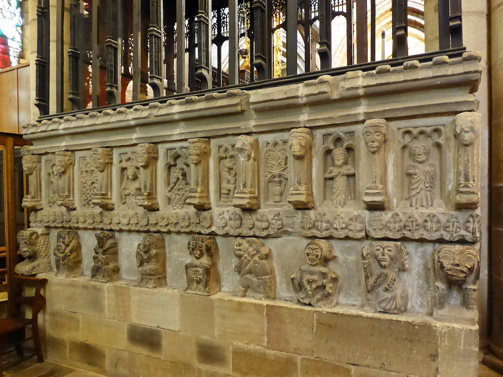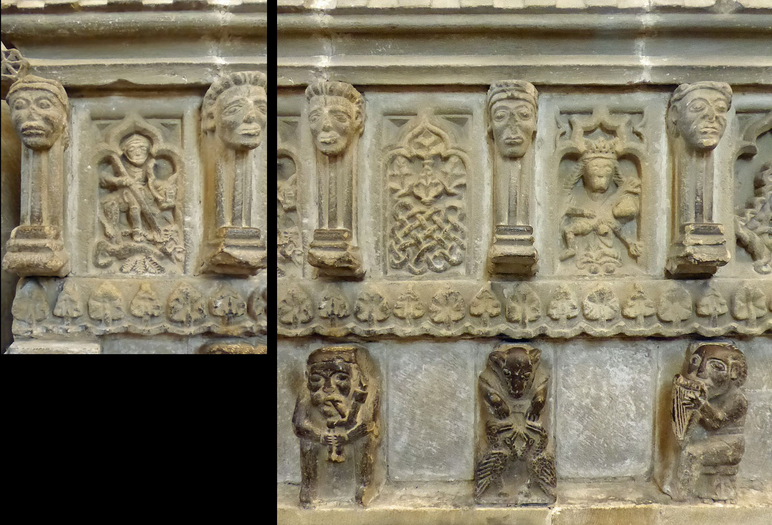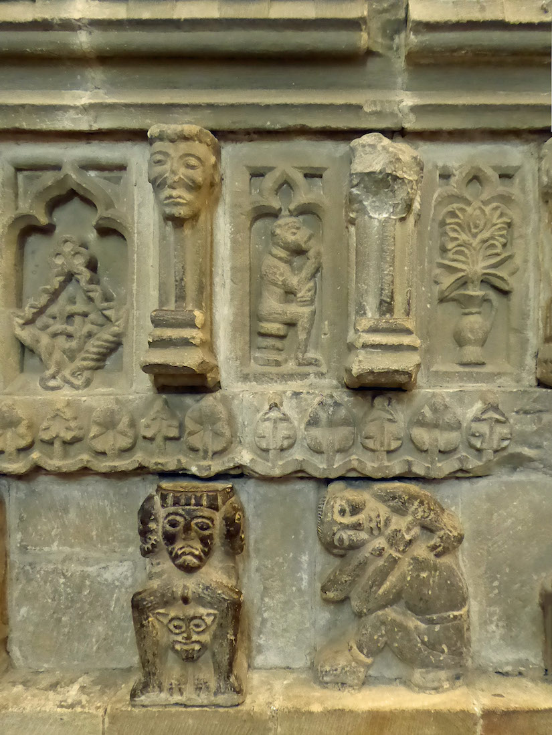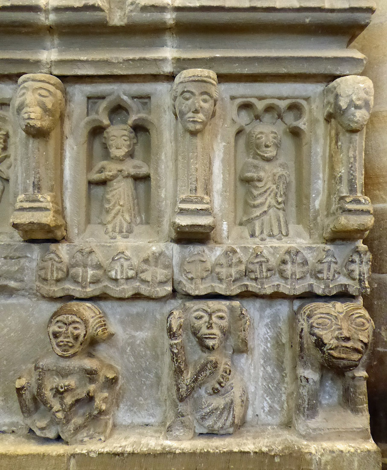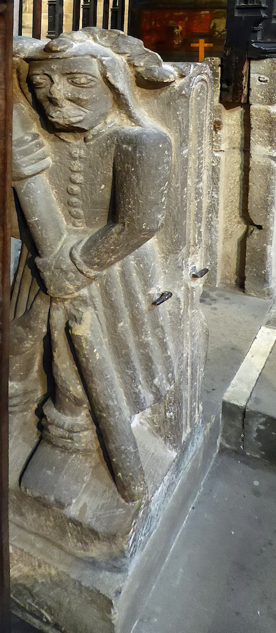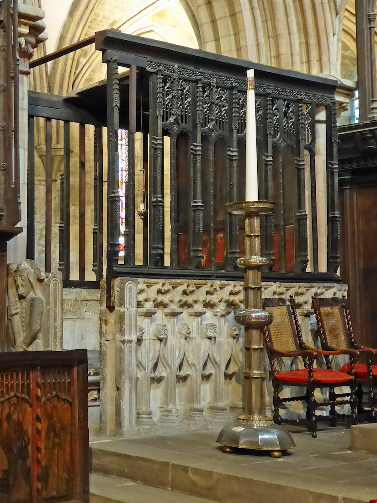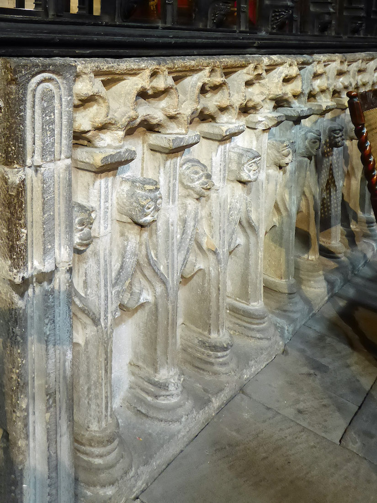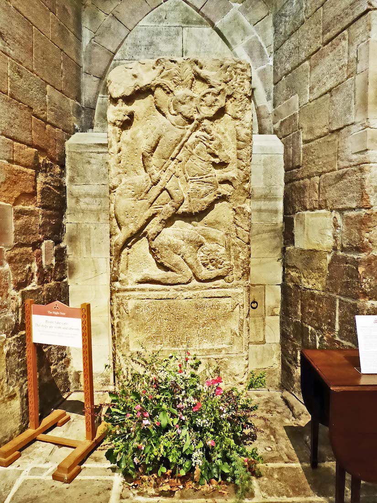
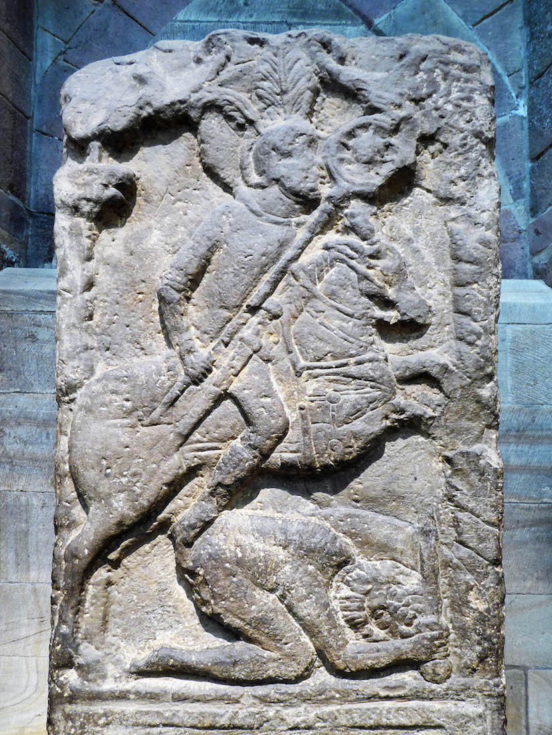
At the bottom of the Night Stair, stands a sandstone memorial to a Roman standard bearer. Dating from the 1st century, this stone may seem incongruous in the Abbey, but it is a reminder of the Roman domination of this part of England, centuries before Wilfrid arrived. The slab, which stands nearly nine feet high, was found in 1881 under part of the floor of the Abbey. It is the largest example of its kind to have been found in England. The tombstone is dedicated to Flavinus, and the carved inscription translates as: ‘To the Venerated Departed: Here Lies Flavinus // A Horse Rider of the Cavalry Regiment of Petriana // Standard Bearer of the Troop of Candidus // Aged 25, of 7 Years’ Service. ’ [17] INDEX
42. PAINTED PANELS
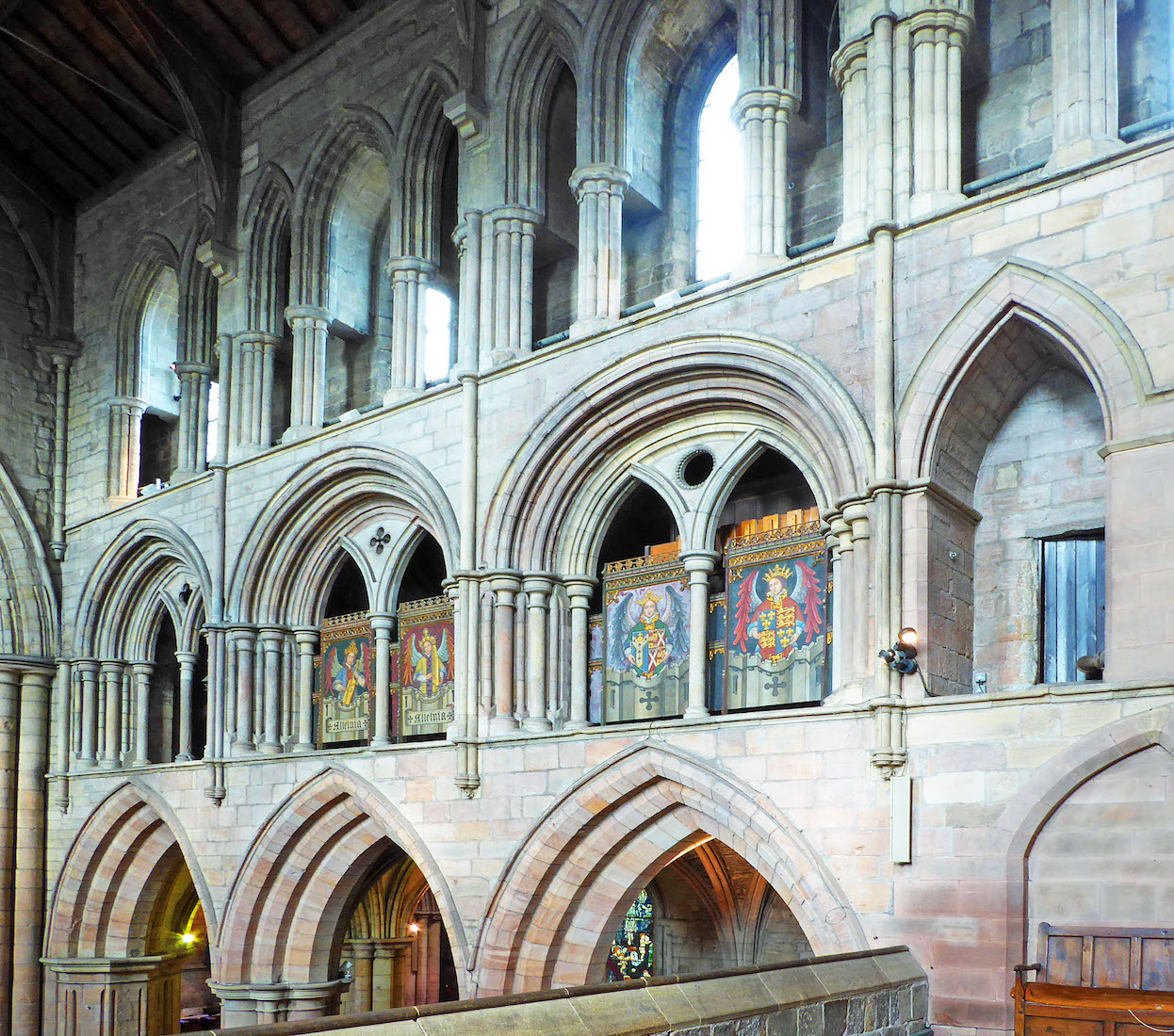
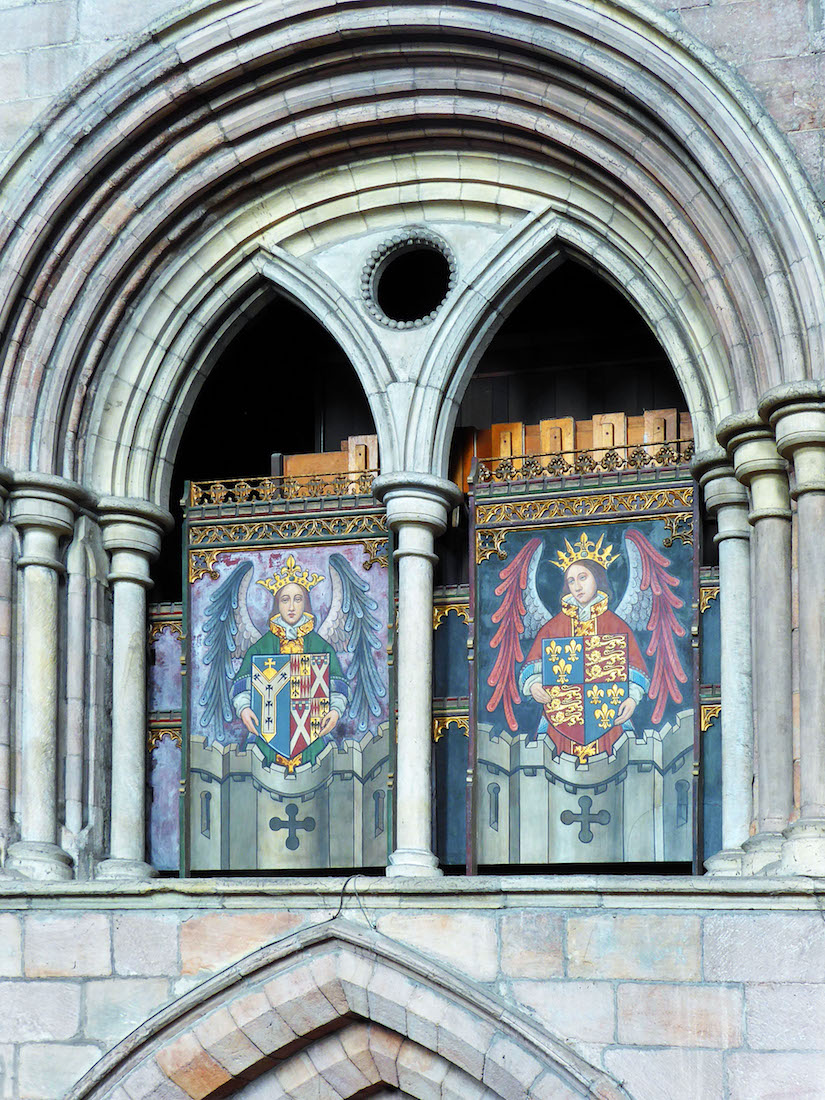
There are many painted panels in the Abbey, but these on the East wall of the South transept are unlike any of the others. They depict four angels. The far two sing and play in praise: ‘Alleluia, Alleluia’. The nearer two hold shields bearing crests. The angel at right bears the Royal arms of Henry IV, also used by Edward IV, Richard III, Henry Tudor, Henry VIII and Elizabeth I. The next angel carries a crest I cannot identify, except that the left half of the shield represents Canterbury Cathedral.
43. SOUTH TRANSEPT WINDOWS
The Tyrrell Window fills three lancets high up in the south transept and was commissioned from Whitby-based artist Alan Davis following selection by competition and installed in 2012.
44. TYRRELL WINDOWS
The abstract design incorporates symbolic elements such as the chalice and reflects on the Abbey’s role as a place of hospitality.
45. WATER AT THE WELL, AND DEPOSITION
We descend the Night Stair and investigate the two little chapels to the East of the transept at ground level. The Chapel closest to the entry door is St Etheldreda’s Chapel and contains two items of interest. The interesting window is entitled ‘Water at the Well’. It dates from after 1887, and is by Mayer & Co. (Munich). It is in memory of Lt.-Col. John Nicholson, Surgeon, 1819–87. Also on the wall here is a photograph of a painting ‘The Descent of Christ from the Cross’, also known as ‘The Deposition’, which was an anonymous gift to the Abbey in 1947. There seems to be some recent dispute about the ownership of this painting. [1]
46. CROSS AND HOLIDAY WINDOW
In the adjoining chapel to the North there are also two items of interest. One is the shaft of an ancient cross called ‘Acca’s Cross’. The inscription on the plinth reads: ‘THE CROSS // WHICH STOOD AT THE HEAD OF THE GRAVE OF // ACCA // BISHOP OF HEXHAM // AD 709–732 WHO DIED AD 740’, making this a very old cross. During St Wilfrid's later years, he was the older man’s loyal companion, eventually succeeding him as abbot and bishop. Acca became the best loved of Hexham saints. • The window behind shows Christ blessing the children. It dates from 1903, and was by Henry Holiday (Hampstead) – one of the best and most prolific 19th-century designers. It is in memory of Canon H C Barker (Rector 1866–98). [Left photograph: Mike Quinn] [2]
47. WINDOW DETAILS
The Holiday window has some lovely features, particularly the angel who is holding a banner with the words: ‘Suffer the children to come unto me and forbid them not.’
48. THE PHELPS ORGAN
We leave the South transept and return to the crossing. The Abbey organ towers above us. It is unclear when an organ was first installed in Hexham Abbey, although an 18th century engraving shows an instrument sited on the medieval screen. In 1856 an organ originally built for Carlisle Cathedral was sold to the Abbey, and was rebuilt here in exactly the same form in which it had left Carlisle. It underwent a number of alterations in the later 19th century, and its condition gradually deteriorated. In 1972, fundraising began for a new organ. A number of organ builders in Britain and across Europe submitted designs for the new instrument, but one design stood out above all the others, that of the Lawrence Phelps workshop in Erie, Pennsylvania. The new organ was installed in 1974, to mark the 1300th anniversary of the Abbey itself. The quality of the organ was recognised instantly, and it still has an enviable reputation for its singing tone, musical flexibility, and sensitive key action. Its handsome polished oak case also gives it huge visual appeal. In 2014, the Abbey celebrated the 40th birthday of the Phelps Organ, with a recital by Dame Gillian Weir – Lawrence Phelps’ widow – who had also given its inaugural recital in 1974. Today, the organ is as much a part of Abbey life as ever. It is used for regular services and weddings, as well as for concerts and a regular recital series. CDs of the organ are available in the Hexham Abbey Shop. [16]
49. CHOIR SCREEN AND PULPIT
Below the organ is the choir screen and pulpit, both highly decorated. The pulpit (1911) sits pn a square base, and was designed by Temple Moore FRIBA in the style of the old Flemish masters. The left hand panel depicts Christ on the Cross and Adam’s skull below it; the light from the aureole shows Christ’s victory over death. The right hand panel depicts two angels holding a shield bearing the Instruments of the Passion. • Thomas Smithson headed the Priory from 1491 to 1524, and he is responsible for the screen. On the beam above the paintings is a set of squares, each from the left bearing a capital letter and a crammed-in word. The message is: ‘Orate Pro Anima Domini Thomae S Prior Huius Ecclesia Qui Fecit Hoc Opus’, which being translated reads: ‘Pray For the Soul of Master Thomas S[mithson] Prior of this Church Who Made This Work’.
50. SCREEN PAINTINGS
As an example, we present here the eight paintings on the North side of the screen. So far as they can be identified, they seem to be bishops of Hexham or Lindisfarne, including Cuthbert bearing the head of St Oswald (not shown); but the names and regnal periods added later are often illegible and probably misleading.
51. INCISED SLAB ARCH
We shall return to the choir screen, but first we make our way across to the North choir aisle, which leads off the North transept just by this large arch. This arch forms a canopy above an altar tomb known as ‘The Tree of Life’. Beneath the arch is a massive slab of hard freestone, which bears an incised design of great intricacy. [Photograph: Mike Quinn]
52. INCISED SLAB
The slab has an incised design of a cross with a naturalistic vine leaf forming each arm, surrounded by a regular pattern of vine leaves and fruit. At the base the cross shaft divides and issues from the mouths of a pair of grotesque heads, one with either pointed ears or horns. Tradition tells us it is in memory of King Ælfwald, but was probably erected some 500 years later around 1290.
54. 14TH CENTURY LADIES
First, on our right we come to the effigies of two unknown 14th century women. These ladies were found buried in the churchyard, and brought into the Abbey.
55. ASCENSION WINDOW
The Ascension Window is one of the most impressive of the windows along this aisle. It dates from about 1870, and is the work of Jean Baptiste Capronnier of Brussels. The window is in memory of Ann Kirsopp. It illustrates the Christian teaching that forty days after the resurrection, Christ physically departed from Earth by rising into Heaven, in the presence of eleven of his disciples.
56. ST WILFRID’S CHAPEL
St WIlfrid’s Chapel is an attractive little chapel in the Northeast corner of the Abbey chancel. [9]
57. LESCHMAN CHANTRY NORTH WALL
Diagonally across from St Wilfrid’s Chapel is the extraordinary late medieval chantry chapel of Prior Leschman. This is adorned by carving of a surprisingly archaic style, the best of which is on the Northern side, facing the North choir aisle. [8]
58. WALL DETAILS
We see that there are two rows of figures. There are nine in the bottom row, with the left-most figure not shown here. In the top row there are also nine figures staring out, but in between are eight varying designs. Individual photographs of all these figures can be seen by tapping / clicking on Leschman Figures.
59. CHANTRY SOUTH VIEW
We have to do a little circuitous walk through the sanctuary to view the Leschman Chantry from the South side. The ornamentation is simpler here, and on this side there is an entry into the Chantry – with a fierce guard!
60. CHANTRY SOUTH WALL
We look more briefly at the South wall, and then enter inside.


