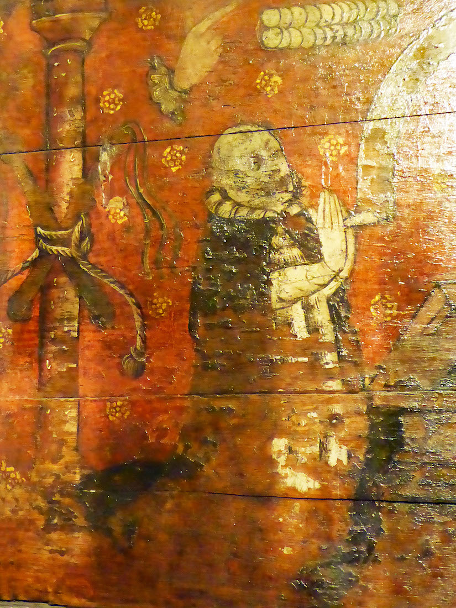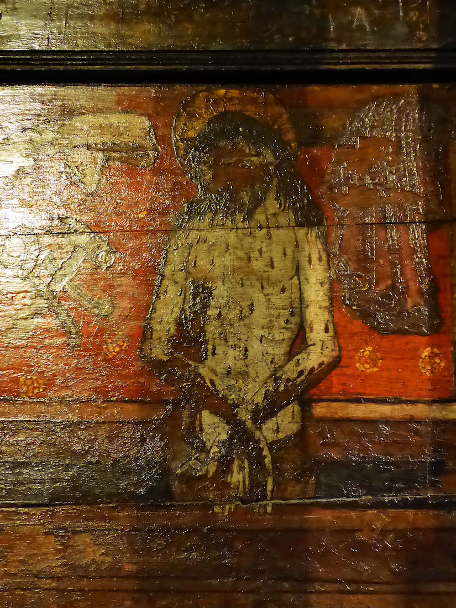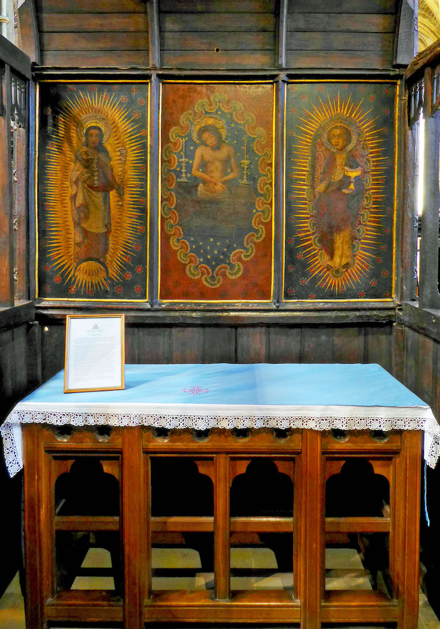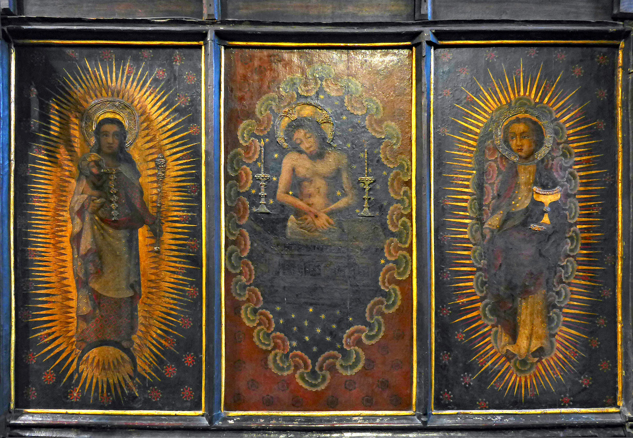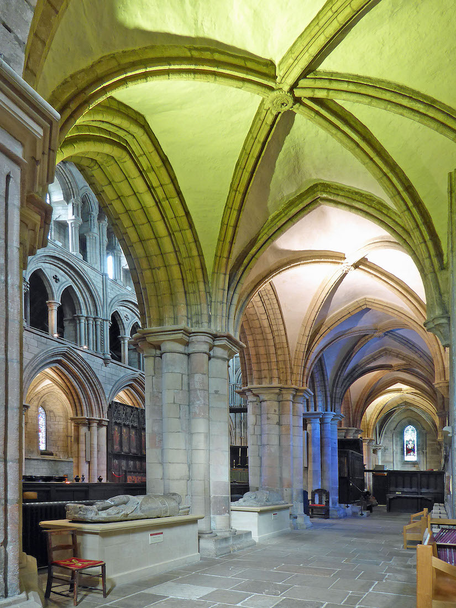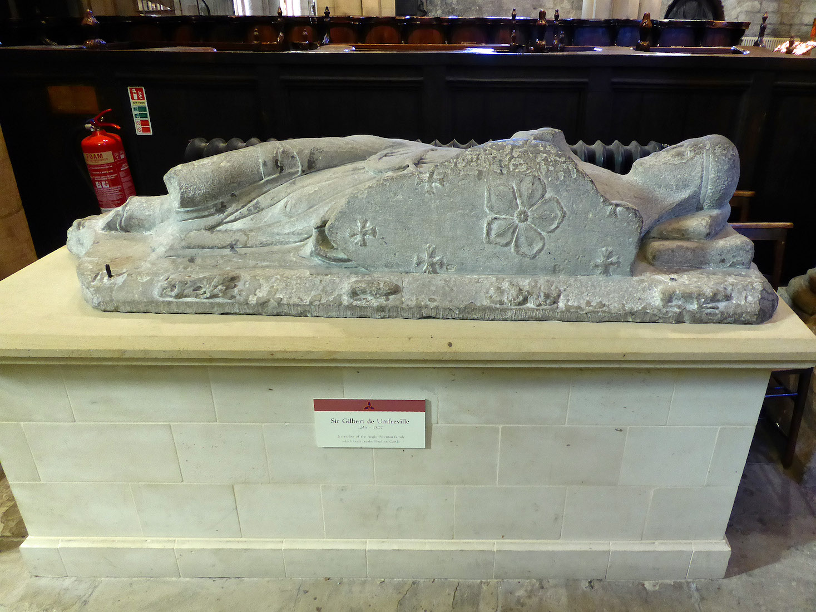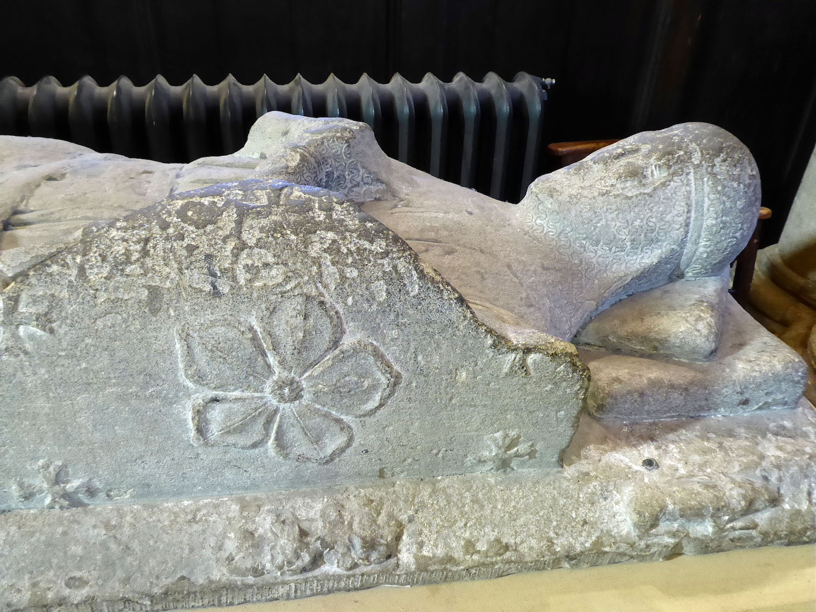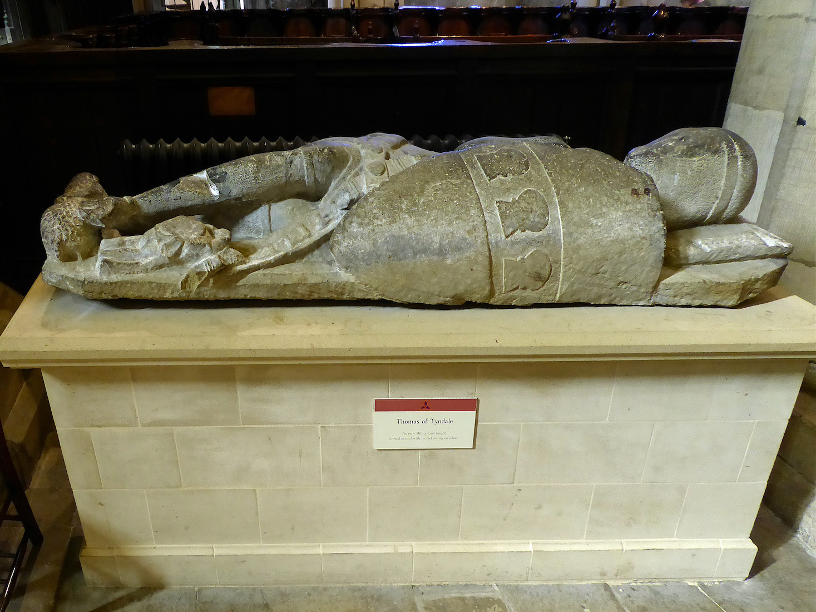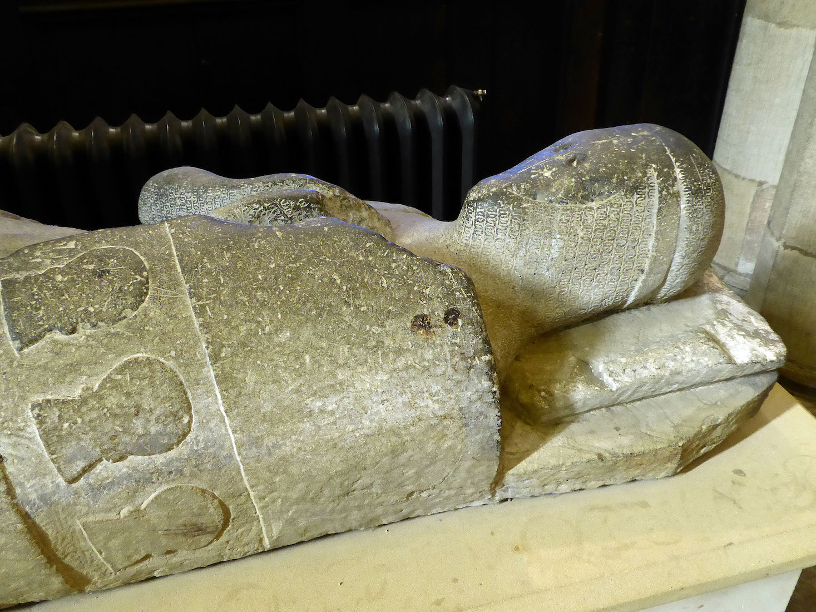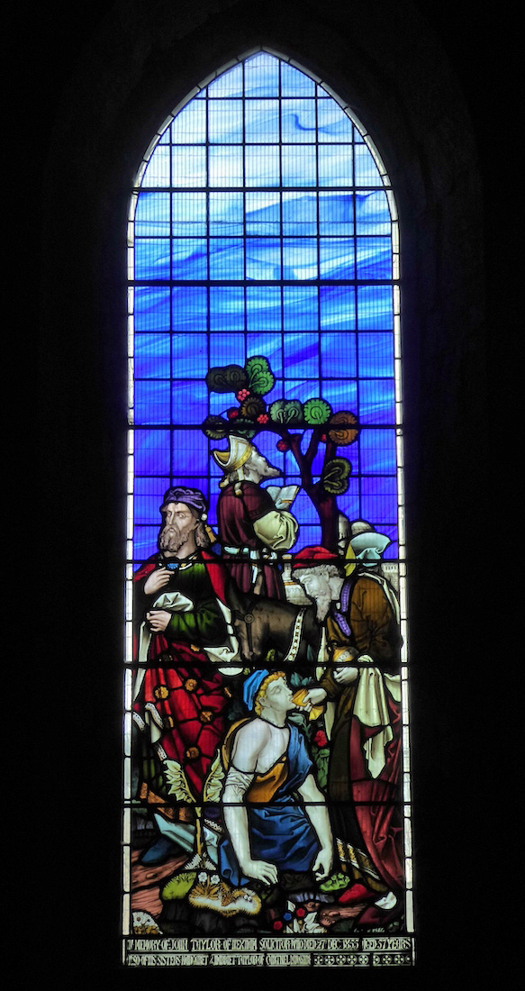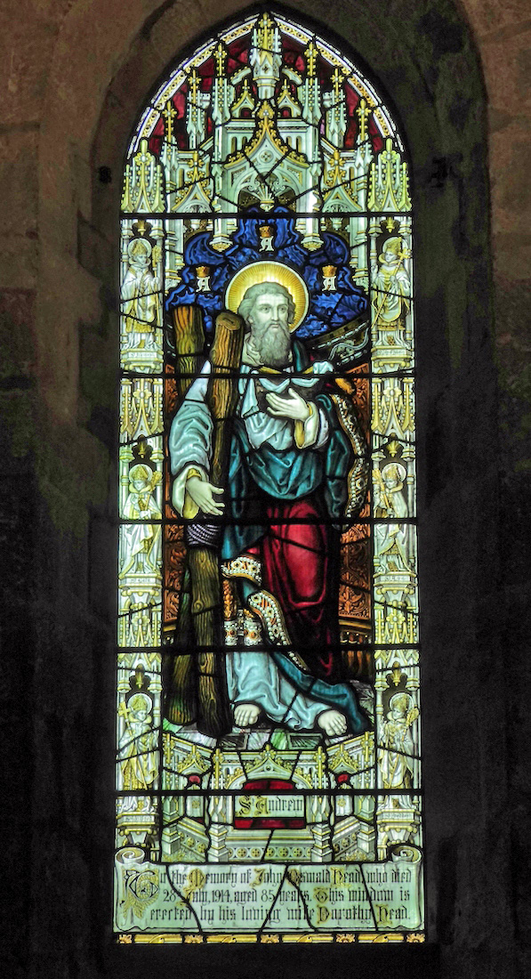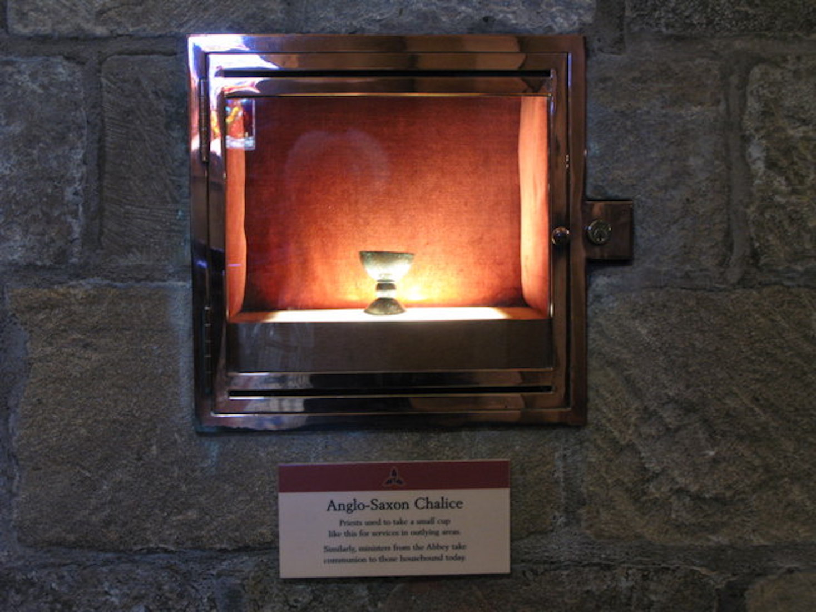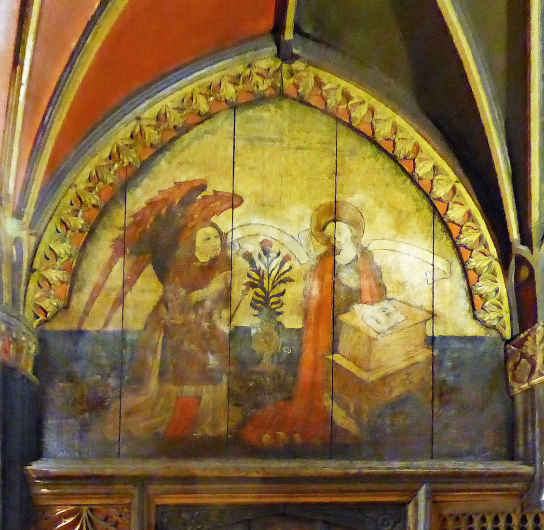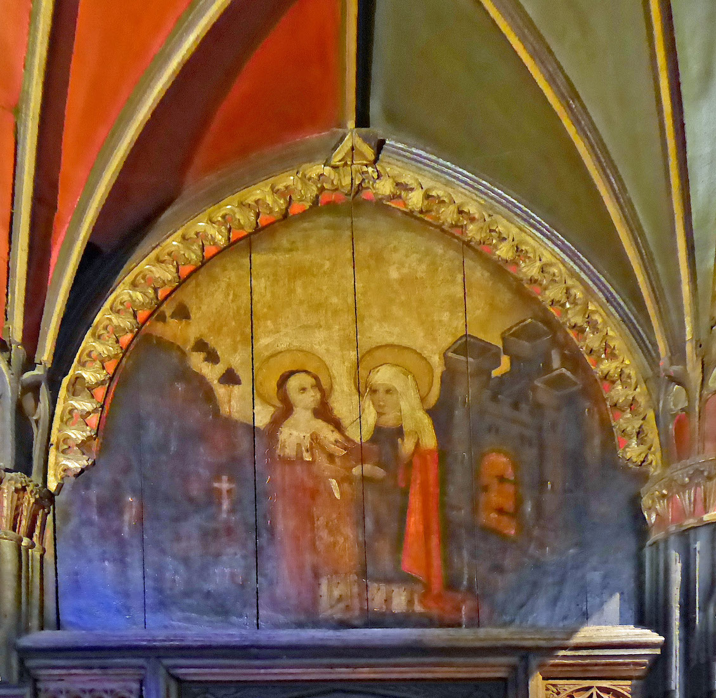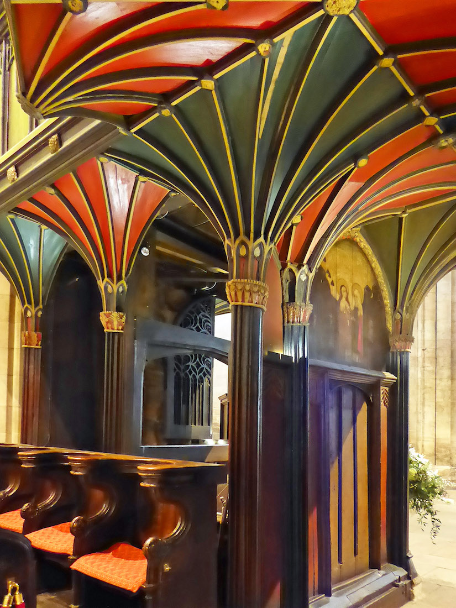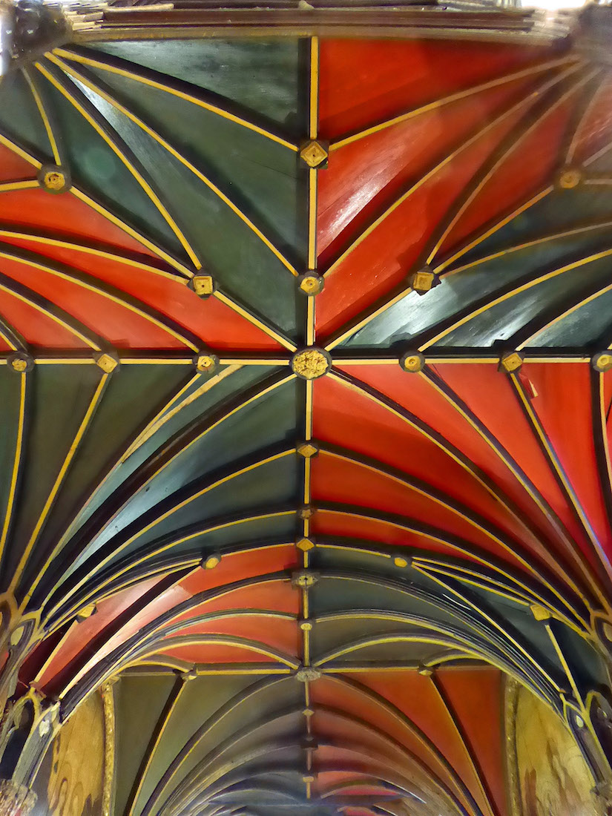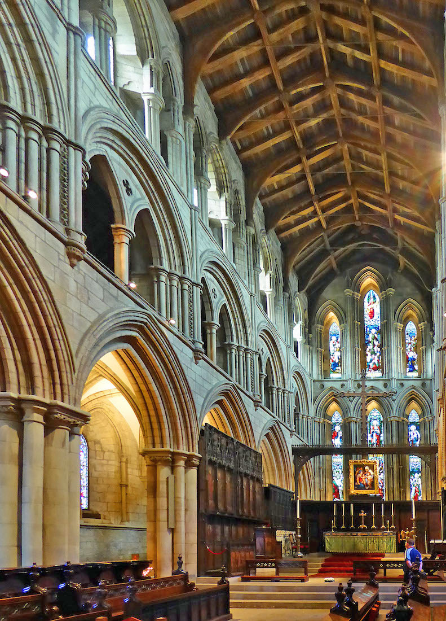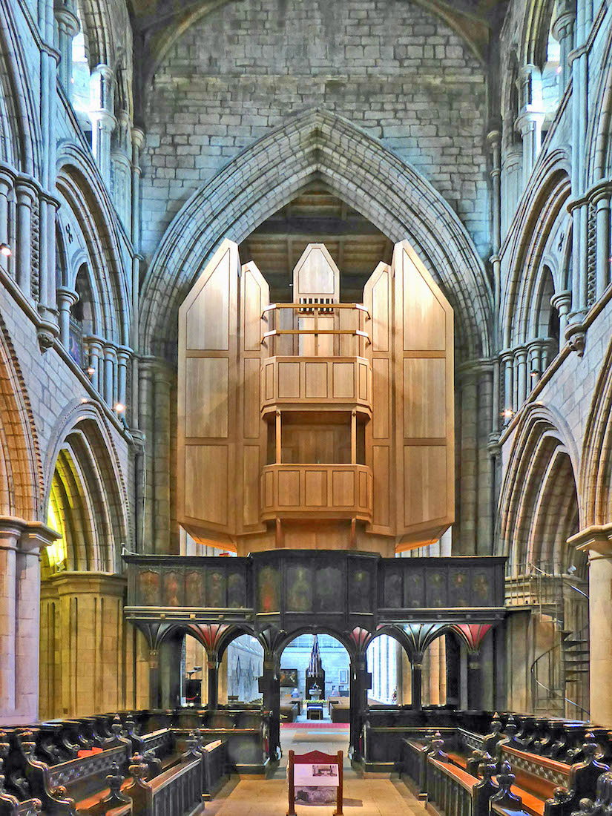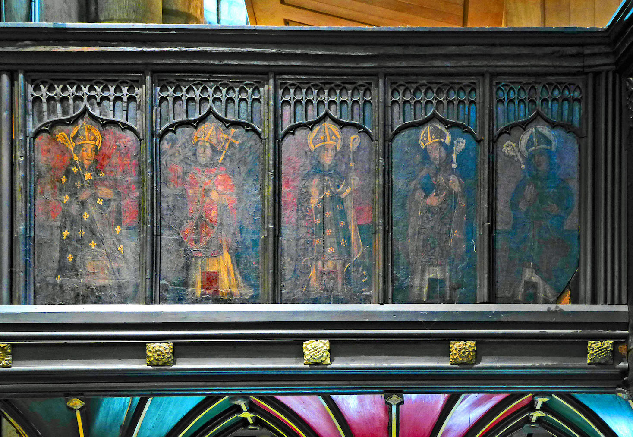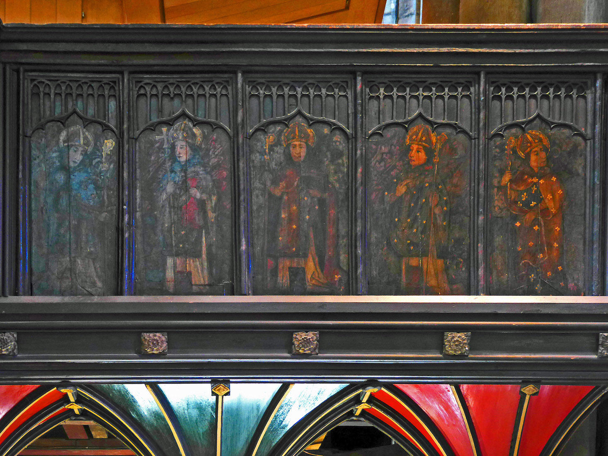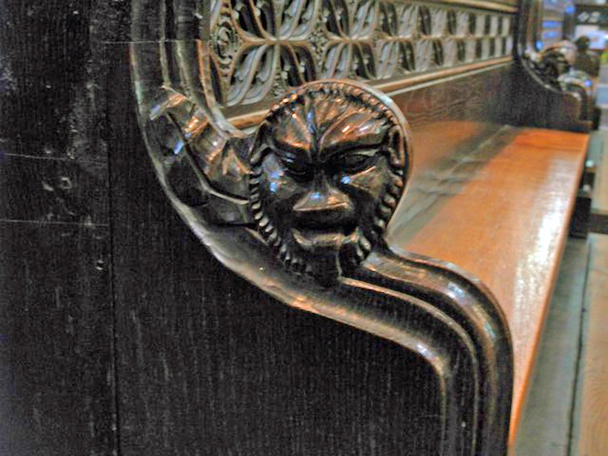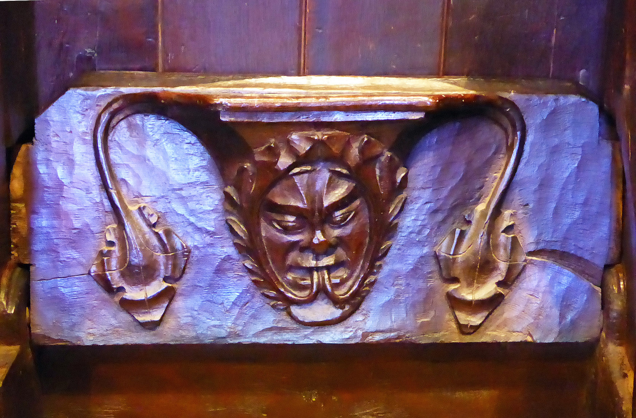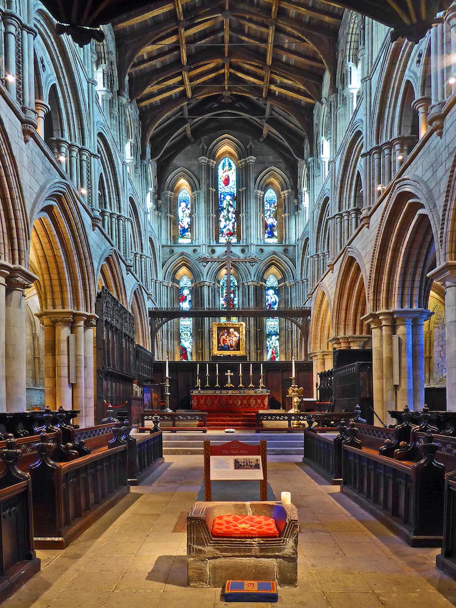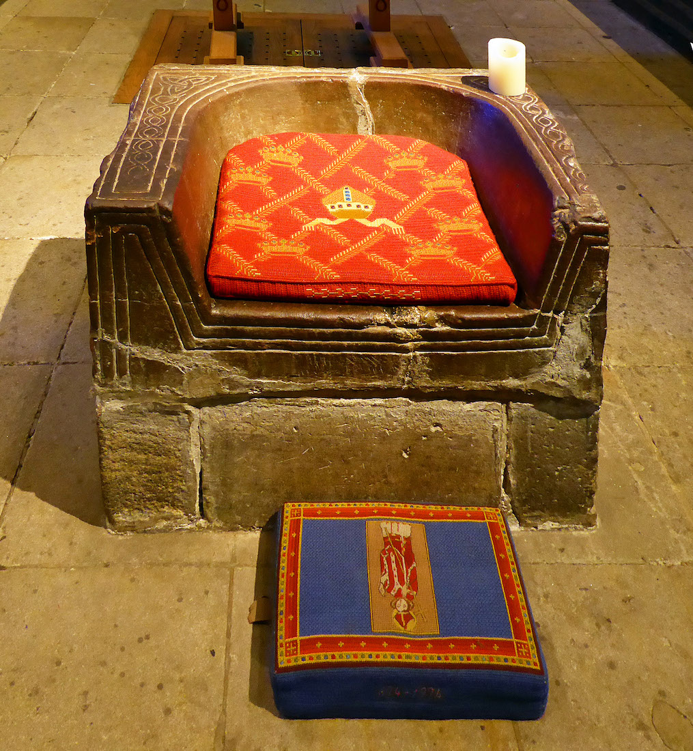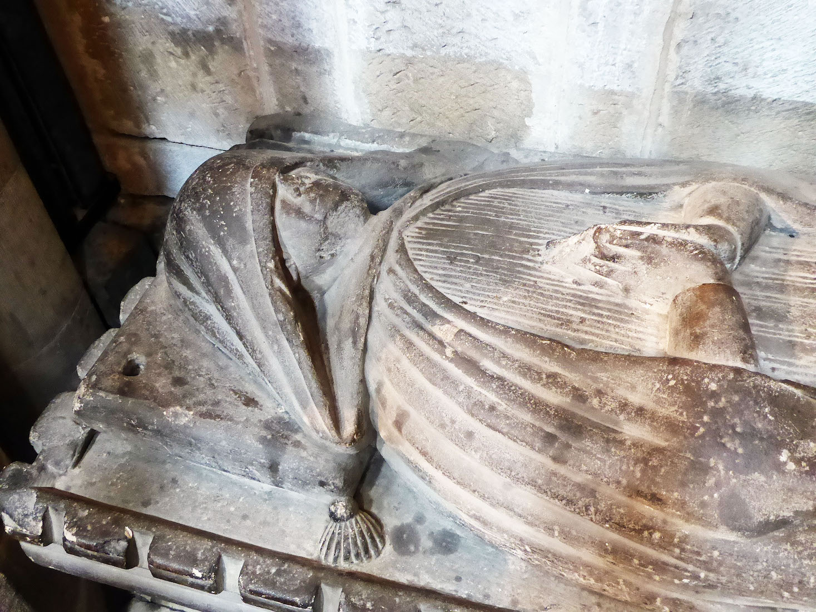
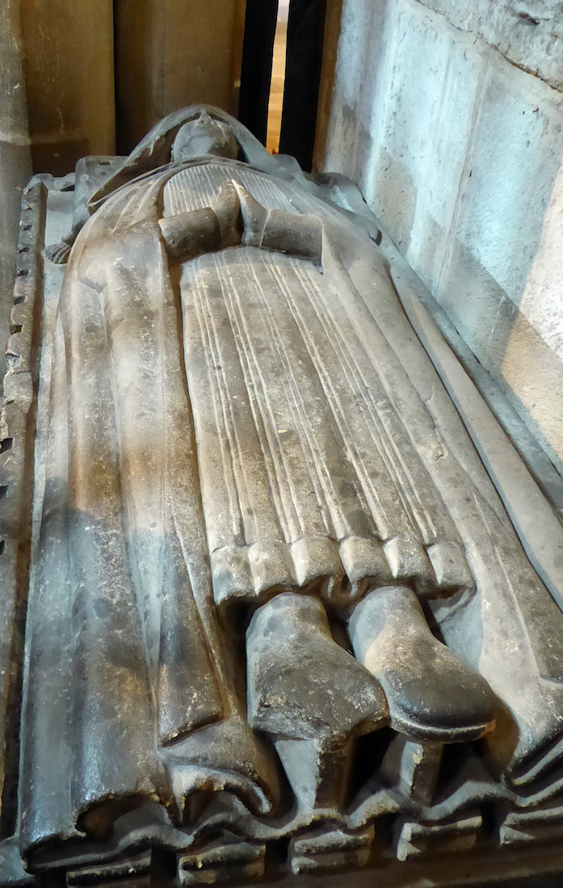
The good prior is lying at peace in his chantry, hands folded across his chest. It appears he has his nightcap on (although perhaps not!), and one intact boot. INDEX
62. CHANTRY ALTAR
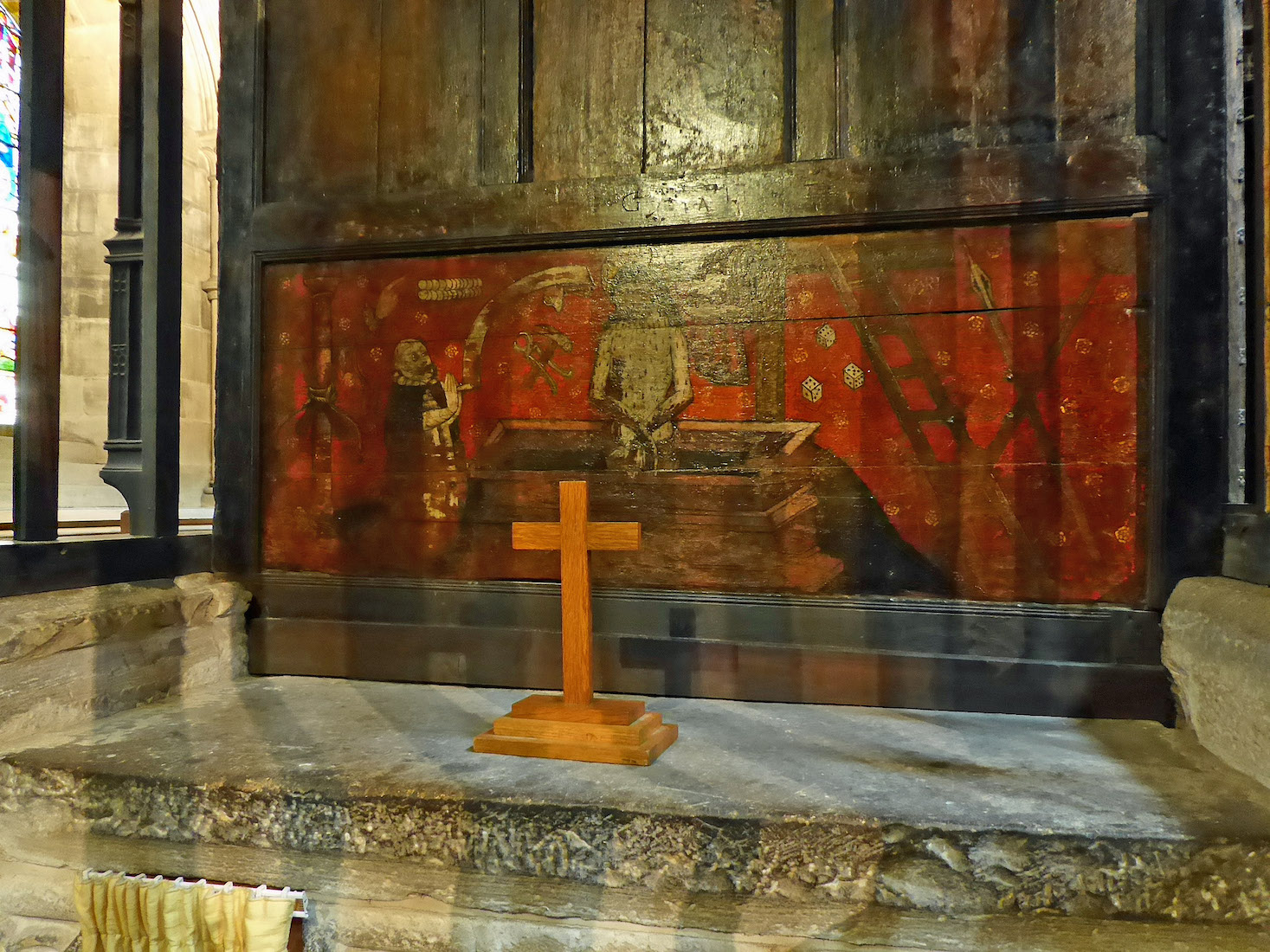
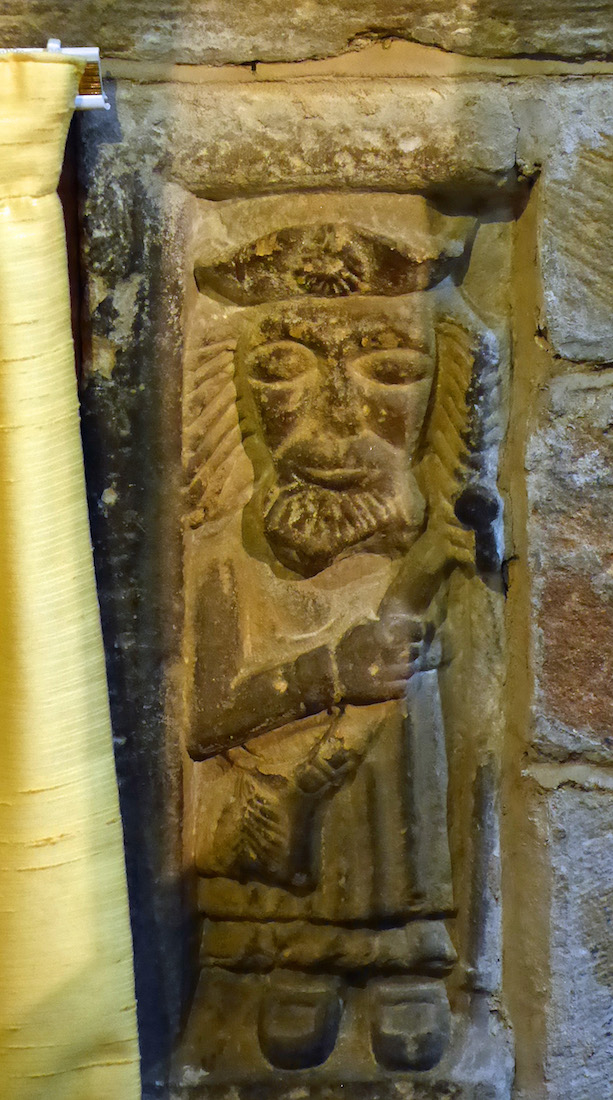
There is an altar at the Eastern end of the chantry, and one of the typical Leschman figures on the front face of the altar. Behind the altar is a colourful painted reredos, showing perhaps the Resurrection of Christ with the prior himself kneeling in prayer alongside.
63. CHANTRY REREDOS
Shown here are some details of the paintwork of the painted reredos.
64. UPPER EAST WINDOWS
At this point in our exploration we would expect to walk across the Eastern aisle below the East windows, but we are frustrated that there is no public access allowed here. Apparently the area is being used as a vestry. It is therefore difficult to get a good view of the East windows, and the situation is not much better in the sanctuary, as we shall find the high altar restricts our view. Fortunately the Abbey has provided some excellent photographs of the windows which we reproduce here (## 64, 65). St Andrew is the Patron Saint of the Abbey, and these top windows show his call, preaching and martyrdom. It is interesting that the famous diagonal cross does not appear here. These windows are given in memory of William and Jane Ellis.
65. LOWER EAST WINDOWS
The delightful lower windows show the progress of Christianity at Hexham. From left: Christ the Light of the World with the Roman heathens; the Living Bread with Etheldreda and Wilfrid with Abbey plans; the Good Shepherd with Cuthbert confirming the young. These windows were given in memory of John and Andrew Hyslop; George Bell; William, Elizabeth and Dorothy Alexander. The windows date from 1905 and are by H T Bosdet of Chiswick. • We now seek to continue our Abbey exploration by backtracking and making our way around to the South choir aisle and the Ogle Chantry.
66. OGLE CHANTRY
The late medieval wooden Ogle chantry chapel stands immediately South of the high altar. There are several steps up to the chantry which is surrounded by wooden screens on three sides. Robert Ogle (1372 – 1435) had the nickname ‘Sheriff of Northumberland’. [5]
67. CHANTRY REREDOS
The Ogle chantry features a rare medieval reredos of three painted panels depicting Christ as the Man of Sorrows flanked by Mary and St John. The panels are rather darkened by later layers of varnish but there is talk of restoration at some point to restore their clarity.
68. SOUTH CHOIR AISLE
We leave the Ogle chantry and walk back along the South choir aisle. This view to the East shows the chantry, and a barricade beyond. Closer, on the left there are two effigies. The furthest one is ...
69. SIR GILBERT DE UMFRAVILLE EFFIGY
This effigy of a knight on a stone plinth has been identified heraldically as an Umfraville of Prudhoe, probably Gilbert de Umfraville II, Earl of Angus, who died in1307. He was one of the powerful and valiant family of the Umfravilles, who were great benefactors of this Abbey. [4]
70. THOMAS OF TYNDALE EFFIGY
The nearer effigy is of Thomas of Tyndale. What do we know of Thomas of Tyndale? Next to nothing, for neither his dates of birth or death are recorded. All we can say is that he would have been one of the Lords of Tyndale who traced their line to Uchtred, Lord of Tyndale, who died in 1099. A later descendant of this family would be William Tyndale (c. 1494-1536), the first translator of the Bible into modern English. [4]
71. SOUTH CHOIR AISLE WINDOWS
There are several interesting windows on the South wall of this aisle, and two are shown here. At left is a window illustrating the parable of the Good Samaritan, dating from c1855, and probably by Baguley. It is in memory of solicitor john Taylor and his sisters Margaret and Harriet. The window at right depicts St Andrew with his diagonal cross. Around the border we can see Saints Alcmund, Eata, Wilfrid, John of Beverly, Acca and Fredbert. The window dates from 1920, and is by Atkinson Bros of Newcastle. The window is in memory of John Head.
72. ANGLO-SAXON CHALICE
As we leave the South choir aisle we see on the South wall a niche containing this Anglo-Saxon chalice. This was found in 1860 in a coffin whilst a trench was being dug through the transepts for heating pipes. It was probably a portable chalice, used with a portable altar by monks travelling to administer the sacraments. [Photograph: Mike Quinn] [3]
73. CHOIR SCREEN ARCH
We now find ourselves back at the crossing, and facing the choir screen or pulpitum which we looked at earlier. At centre there is a way through to the choir and sanctuary. This walkway has a painting on either side: at left the Annunciation in which the angel Gabriel speaks to Mary, and at right the Visitation in which Mary vists her cousin Elizabeth, mother-to-be of John the Baptist.
74. CHOIR SCREEN
The choir screen is a grand affair with red and green vaulting.
76. CHOIR LOOKING WEST
Here is the back of the organ, and the back of the choir screen with further paintings. The choir stalls also have secrets yet to be revealed. And in the distance is the baptismal font – our starting point, a long time ago!
77. EAST CHOIR SCREEN DETAIL
The pictured saints include St John the Evangelist, St Oswald, St Etheldreda, and St Andrew. Like all the paintings on the screen, they presumably date from the first quarter of the 16th century, and were still fresh and bright when the life of the Priory ended. With many other Abbey paintings, they were restored to something of their former brilliance during and after the 1950s.
78. CHOIR DECORATION
The ends of the choir pews are decorated, and as well there are many misericords. A misericord is a ledge projecting from the underside of a hinged seat in a choir stall which, when the seat is turned up, gives support to someone standing. They often came with a design beneath. Some of the workers who carved the old misericords were quite mischievous; my feeling is that the Hexham Abbey workers were better-behaved than some! If you are a misericord enthusiast, you might like to check out this Collection of 20 Misericords. [Left Photograph: Mike Quinn]
79. CHOIR TO SANCTUARY
We turn our eyes now towards the sanctuary – a grand sight! But right in front of us is a strange stool ...
80. FRITH STOOL
It is possible that Wilfrid had this stone seat made when he first founded the monastery here in 674. Hexham was a cathedral, at the centre of a diocese, from about 678 to about 821, and this seat may have been the bishop’s ‘cathedra’, or official seat. The word ‘frith’ is of Anglo-Saxon origin, and means ‘peace, security and freedom from molestation’. In medieval England, it was possible for those fleeing conflict and persecution, and even justice, to claim sanctuary in a church. The frith stool, traditionally located near the high altar, was considered to be the safest and most protected place in the church for such refugees. Hexham’s Frith Stool has occupied its present position in the Abbey Choir since 1908, when the present nave was completed. This spot was chosen because, at the time, this was believed to have been the east end of Wilfrid’s early church, and therefore the original site of his throne. The apse of the east end of a Saxon building still exists under the spot where the chair now rests. [7]


