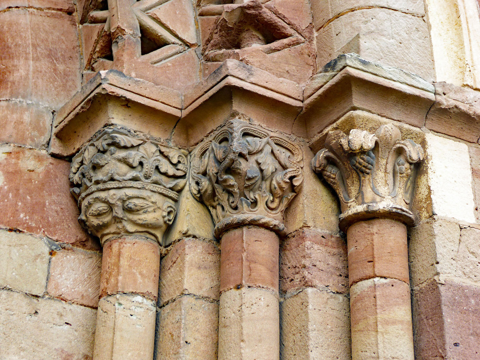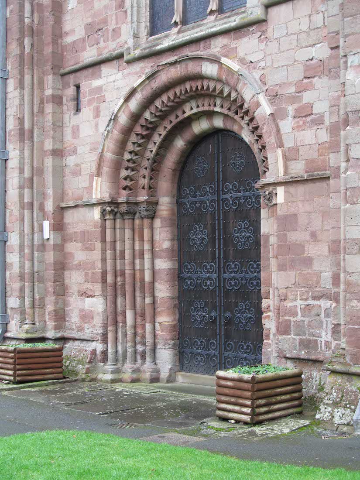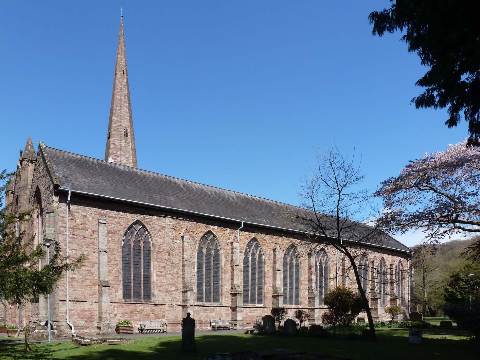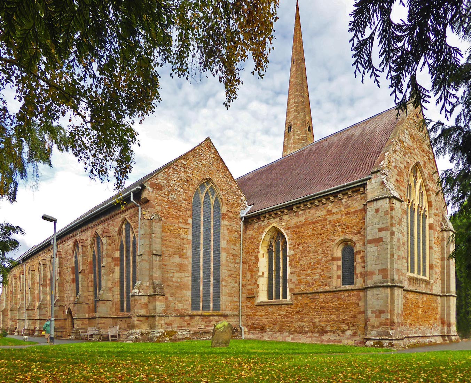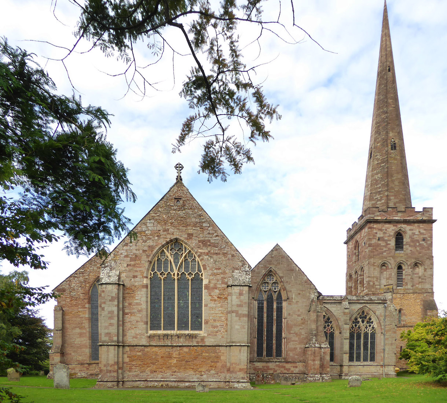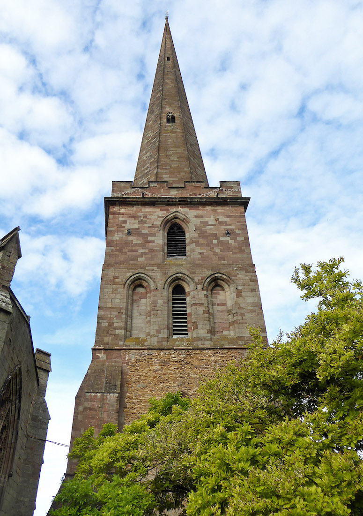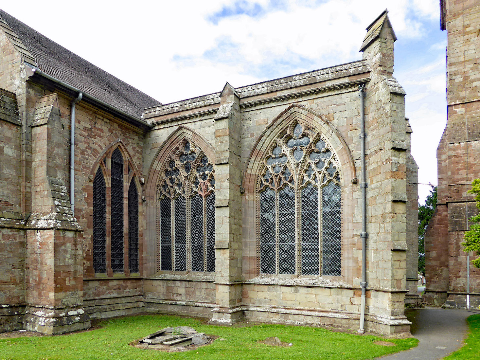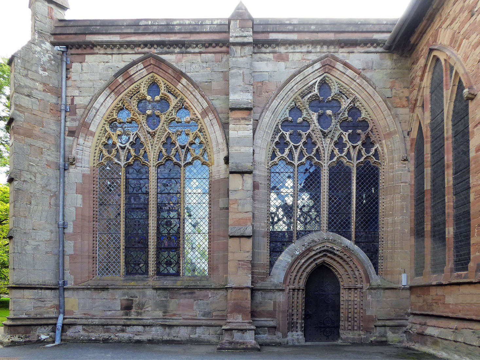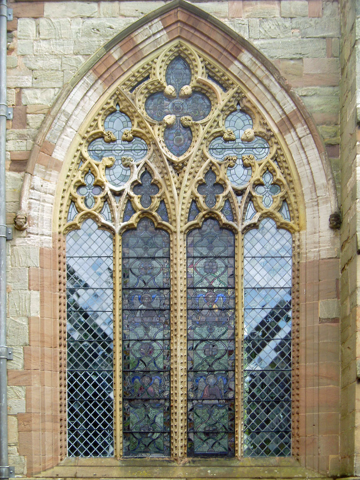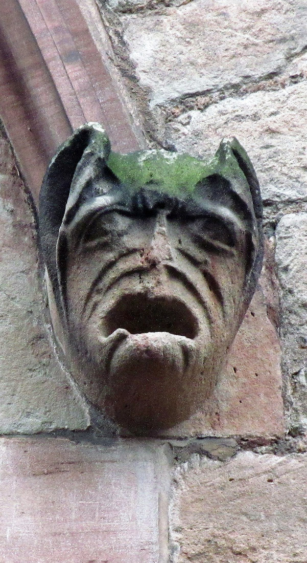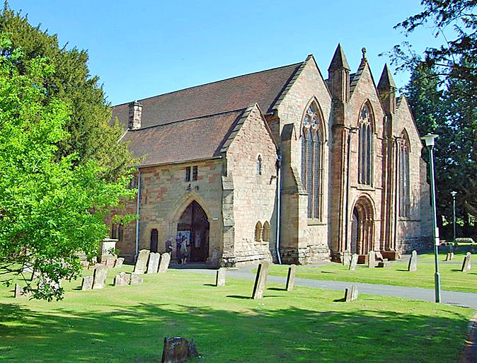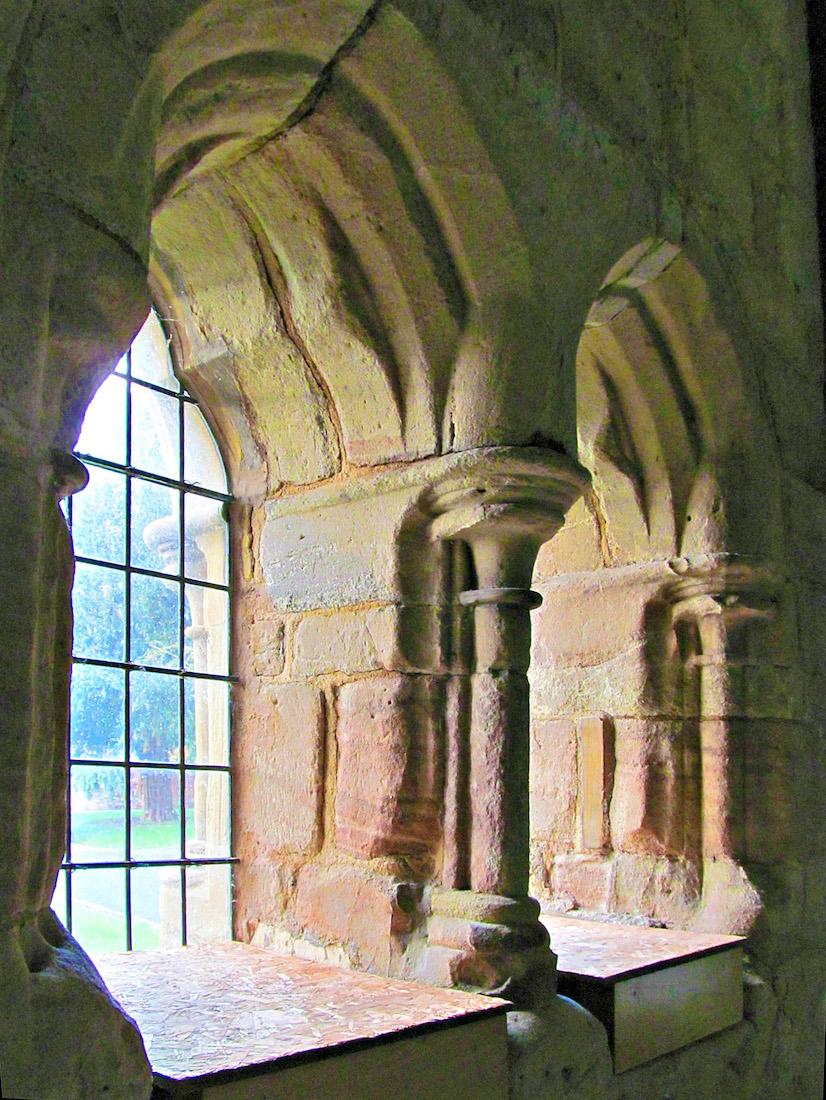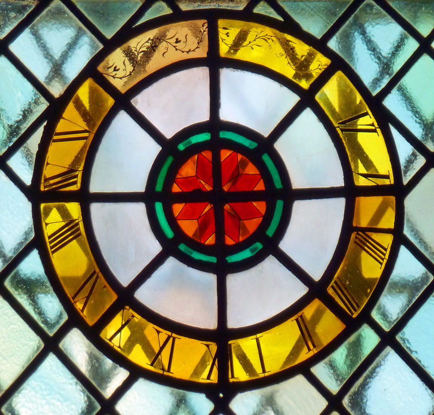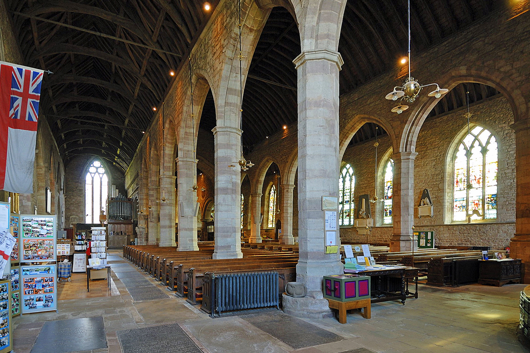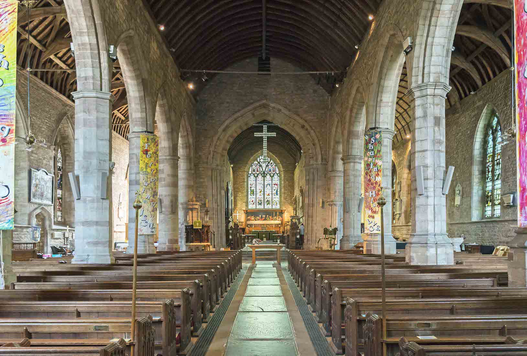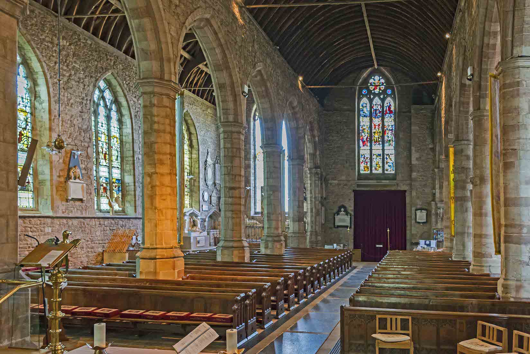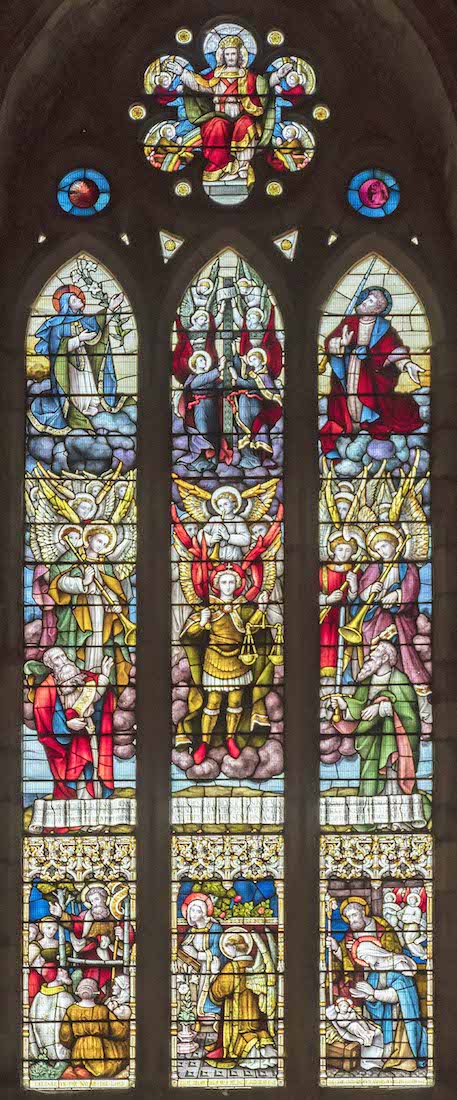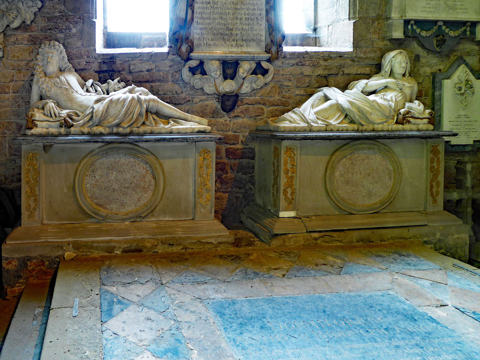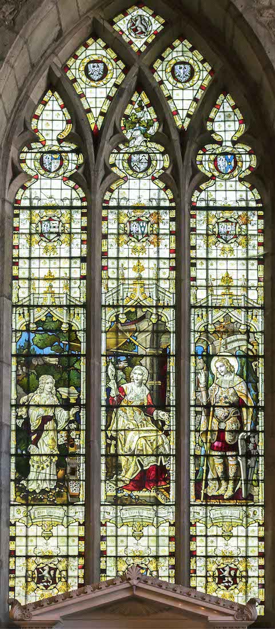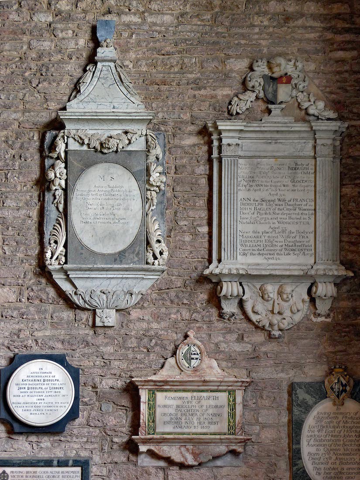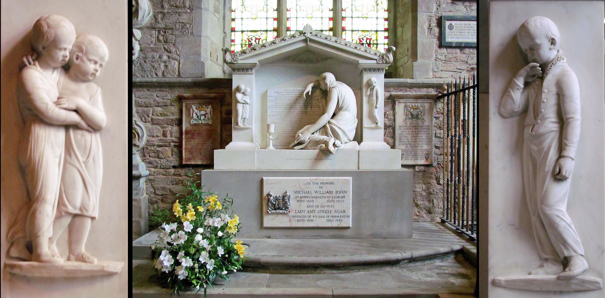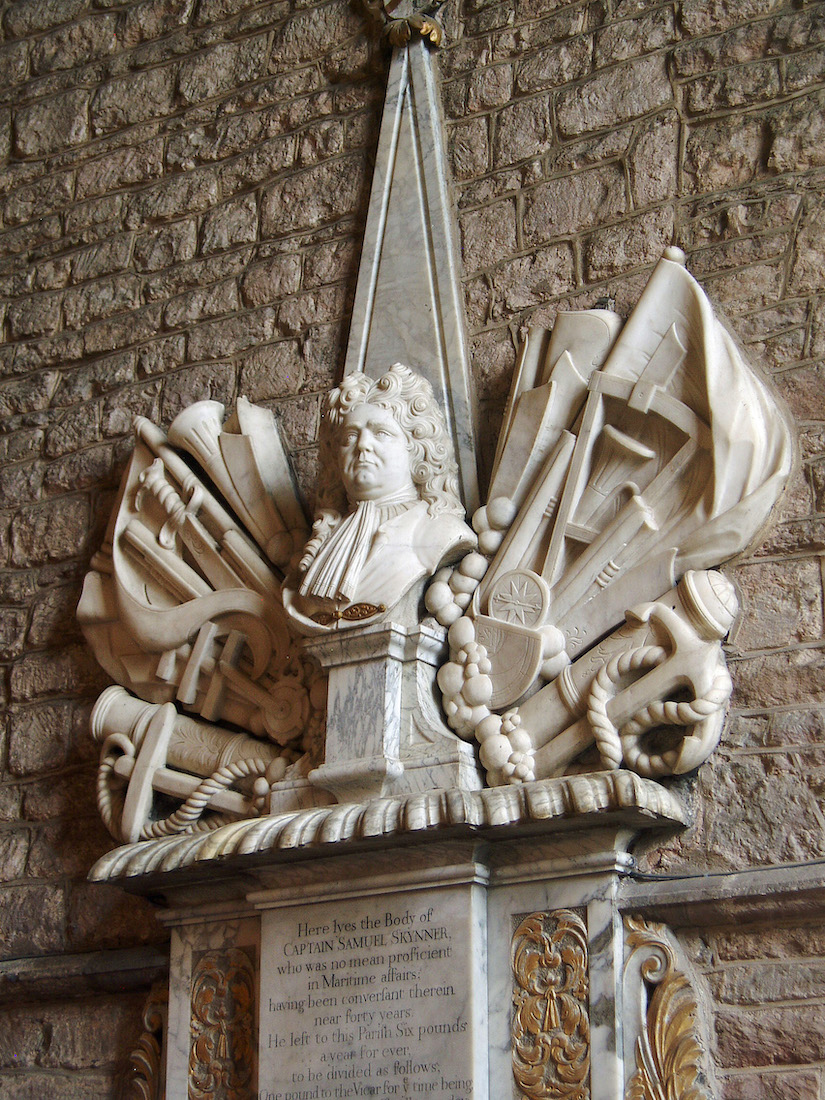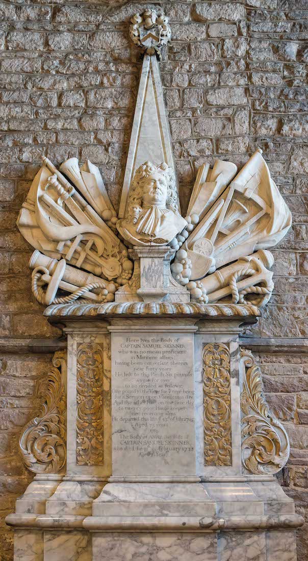1. APPROACHING THE CHURCH Google
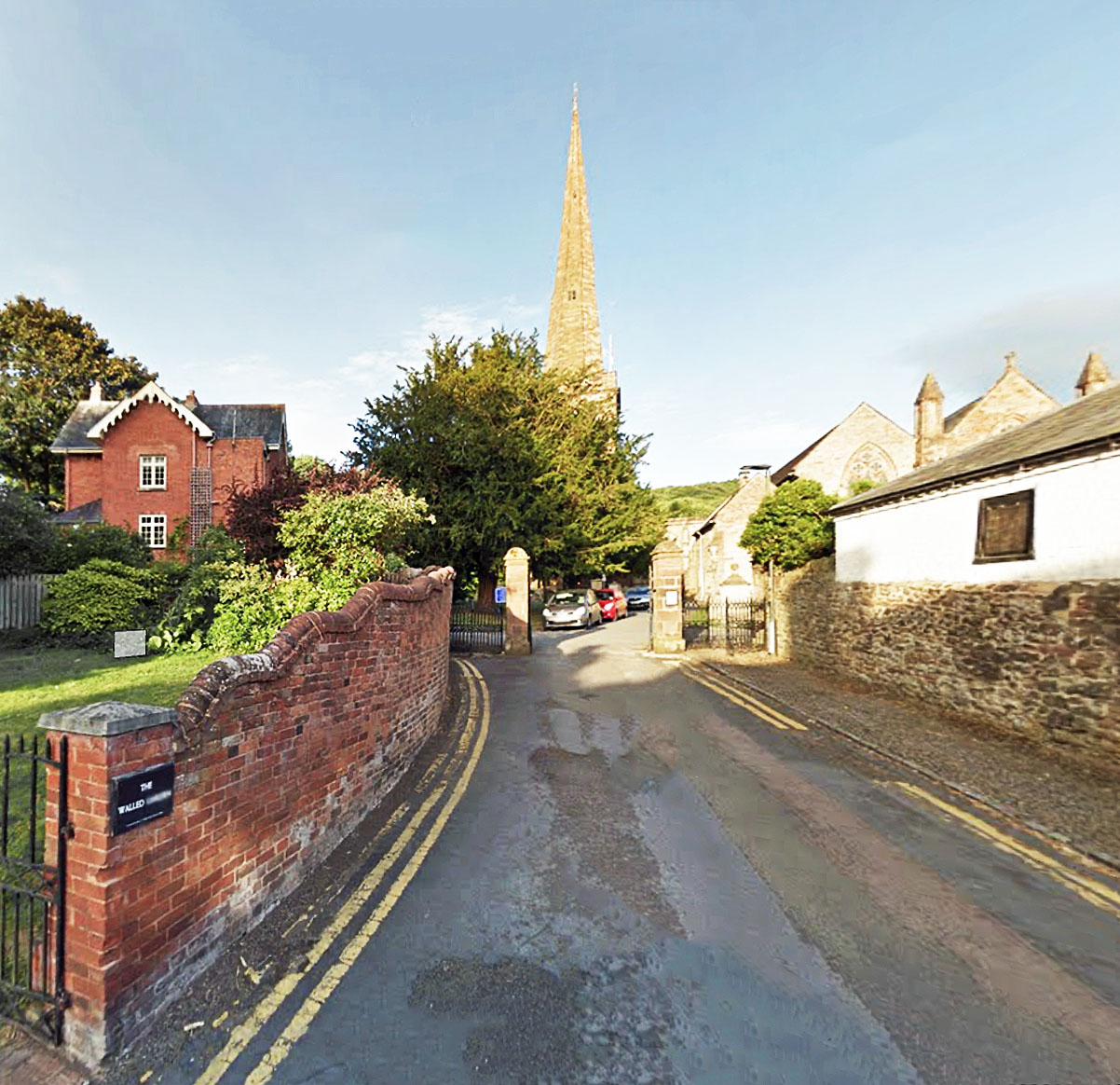
Ledbury is an attractive market town in Herefordshire. The Church of St Michael and All Angels lies a short walk to the east of the town, following up Church Road (and Lane) from the High Street, just by the two-storey Tudor-style Market House. The approach is secluded and mysterious! [Photo Credit: Google]
2. WEST WALL J&J
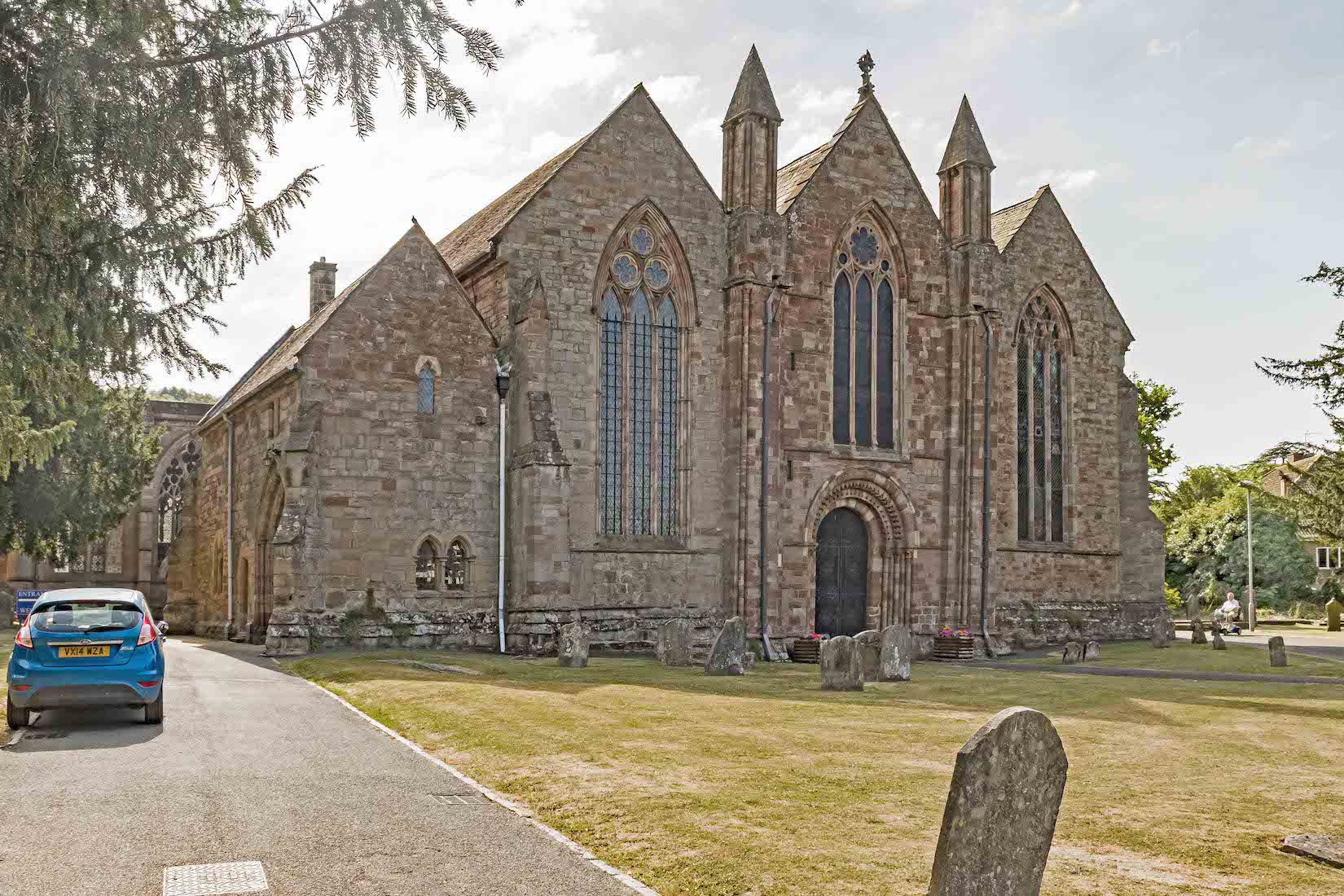
The Church is surrounded by lawns and parklands, with scattered headstones slanting at odd angles. The West wall, constructed of local sandstone, is impressively large, with three abutting gable ends separated by two short towers. The central door is surmounted by nested semicircular arches, and the three tall Gothic style windows each have three lancets, but little else in common. At left is a large two-storey entry porch, and we catch a glimpse of the chapter house behind.
3. WEST DOOR AMT WH
The West doors are decorated with a repeated black iron motif, and the Norman chevroned arches above are surprisingly fierce in their appearance. The column capitals are interesting: is that the head of a king or a bishop at left?
4. SOUTH WALL GA
We continue our walk around the Church in an anticlockwise direction. The long South wall has eight Gothic style stained glass windows, separated by buttresses. We observe that the windows are in a five - three configuration, with the Eastern-most three being part of the South chapel. In fact, there is a demarcation line and a wider width of stonework to the right of the westernmost window – evidence of some past rebuilding.
5. FROM THE SOUTHEAST AMT
Moving further around, we pass the exit door from the South chapel, and observe the sanctuary extension. We can see two of the three Eastern facing windows. Normally the sanctuary window would be called the ‘Great’ East Window, but here the South chapel East window may well be larger.
6. EAST FACE AMT
Facing the East wall we see the central chancel / sanctuary, flanked by a chapel on either side, and then the chapter house extending at right, with the tower behind. This is an impressive building for the parish church of a modest market town!
7. TOWER AMT
The detached bell tower was built c 1230 – 1240, and the bell-chamber and stone spire were added in the 1700s by a mason named Wilkinson. The tower holds eight bells and a clock (without dial). The clock chimes at 3, 6, 9, and 12 o'clock. In 2021, for the first time in 70 years, the eight bells were removed from the church tower and taken away for repair and re-tuning. The result is a ring of ten bells including four that are brand new – two replacements, and two additions. One of the new bells is ‘The bell to remember’, commemorating the centenary of the 1918 Armistice. The other is dedicated to those who have suffered during the COVID crisis.
8. CHAPTER HOUSE – EAST AMT
The Outer North Chapel, known these days as the Chapter House, was built in the first quarter of the 14th century, and is notable for its finely structured windows.
9. CHAPTER HOIUSE WEST AMT
Walking round the chapter house we discover that just two of the windows contain stained glass. On this West side, the arch of a Gothic style door extends up into one of the windows. ‘Chapter house’ is probably a misnomer, as this Church was never part of a monastic order. However, it is known that at the time of the construction of the ‘chapter house’, the Benedictines of Hereford had a special interest in this Church.
10. WINDOW AND GROTESQUE AMT WH
Looking closely at the chapter house windows we see the unusual ball-flower decoration. As well, there are grotesques at the ends of the capping arch of each window.
12. NORTH PORCH AND SUNDIAL WINDOWS WH GA
The porch has two West facing windows with lattice work and clear glass. The decorative sills look to be of later date. • Moving into the nave, we notice in the West window of the North aisle a circular stained glass vertical sundial which dates from the 17th century. It was restored in 1988 but since it faces NW it was probably deemed pointless to replace the missing gnomon. It shows VI – VI undivided. The numerals are read from inside the chapter ring but the evening VI appears as IV. There is tendril-like decoration at the top of the dial which is 380mm in diameter.
13. NORTH AISLE NK
Now turning, we gain our first view of the interior of St Michael’s ... . We shall move across to the central nave next, but here we particularly notice the Northern aisle with its paving of engraved floor slabs. Over 200 memorial (ledger) stones cover the floors of the church, giving a fascinating insight into the lives and occupations of Ledbury residents in the past. It is by no means only the wealthy who are recorded here – many tradesmen have a memorial stone. At the far end of this aisle is a large clear three-lancet window, partially obscured by the organ pipes, and at left a curtained screen. The aisle roofing is unusual, being raised higher on one side. We can look forward to viewing the colourful stained glass windows seen at right. [Photo Credit: Nicholas Kaye]
14. NAVE J&J
The central nave is very attractive – a wonderful worship space! Again we have engraved floor slabs down the aisle, Gothic arches supported by large octagonal columns, colourful banners, pulpit and lectern, and the distant high altar with ‘The Lord’s Supper’ behind.
15. NAVE LOOKING WEST J&J
Looking back up the aisle we see the West window, and at left more details of the South wall. There appears to be a fenced off tomb in the Southeast corner.
16. WEST WINDOW J&J
The West window shows the first and second advent of Jesus. It is by N.H.J.Westlake, 1882. Across the bottom it features John the Baptist, the Annunciation, and the Nativity. In the top section we see Christ in majesty. Central is St Michael weighing souls, with Enoch and Elias, and Angels sounding the last trump at the Day of Judgement. The window is in memory of Thomas Webb (d. 1837 aged 61) and his wife Anne who died in 1881 aged 102. The window cost £400, some £35,000 today.
17. BIDDULPH MONUMENT AMT
At the West end of the South aisle is a double tomb chest monument to Anthony Biddulph (d.1718) and his wife (d.1706). Anthony Biddulph was High Sheriff of Ledbury, and his wife was Constance Hall.
18. SOUTH WINDOW AND MEMORIAL WALL J&J AMT
The Western-most window on the South side is called ‘The Virtuous Woman’. It is by Ward & Hughes and was given in memory of the mother of the first Lord Biddulph 1895. • To the right of the window is a memorial wall of monuments, remembering various members of the Biddulph family.
19. TITLE WH WH WH
Below the window is a memorial to Robert Myddleton Biddulph (d.1814) by Westmacott. The first son of Michael Biddulph, he made a fortune in Bengal before returning to England in 1795. He was M.P for Herefordshire. He married Charlotte Myddleton and they had two sons and a daughter. They are seen on the monument with his mourning wife. Below is a memorial to Michael William John Biddulph (d,1972) and his wife Lady Amy Louise Agar.
20. SAMUEL SKYNNER MEMORIAL AMT J&J
The next memorial as we move down the South aisle is to Captain Samuel Skynner (d.1725 aged 73) by Thos. White of Worcester. ‘He was no mean proficient in maritime affairs, having been conversant therein for forty years.’ Pevsner calls the monument ‘jolly’.


