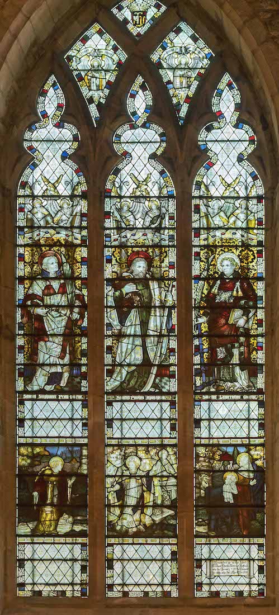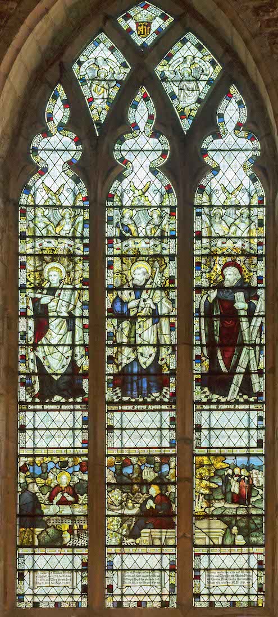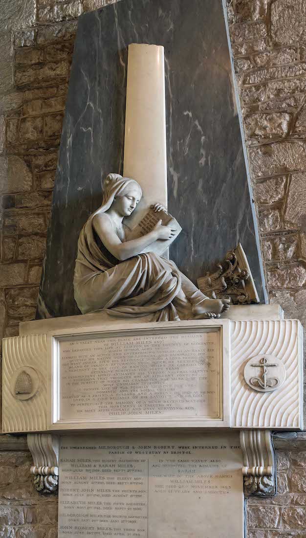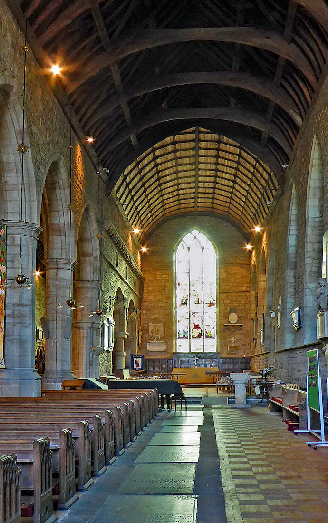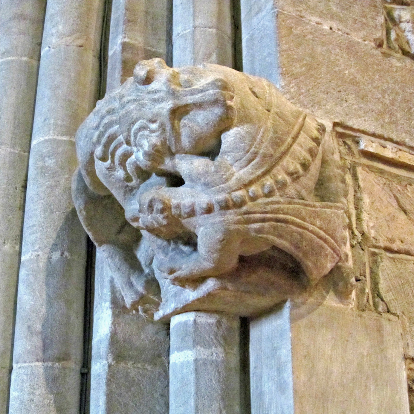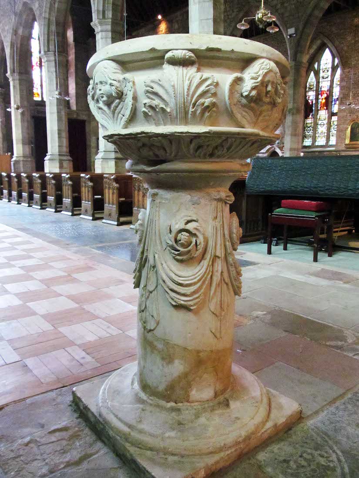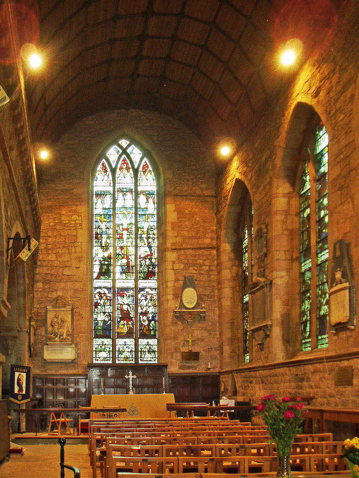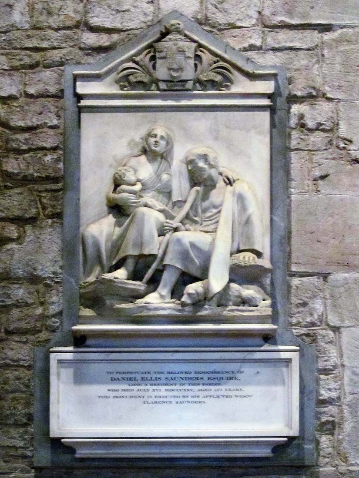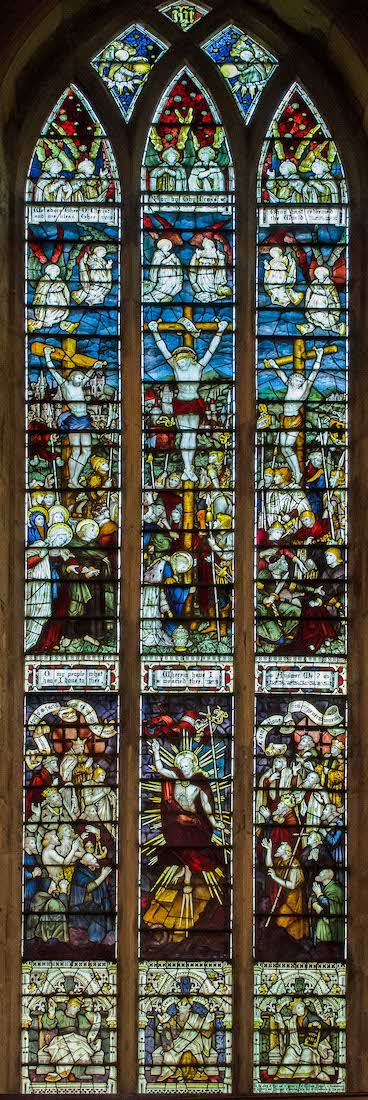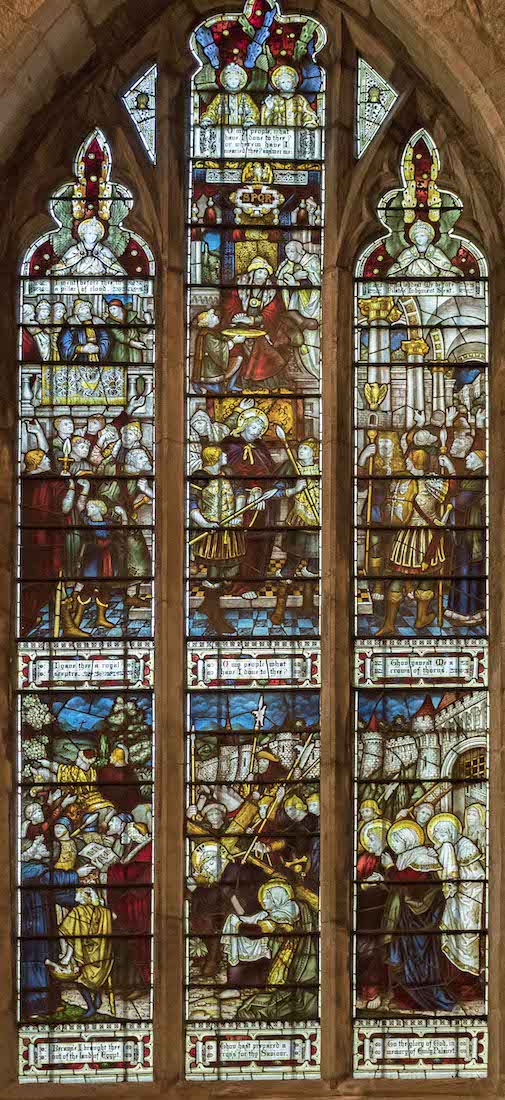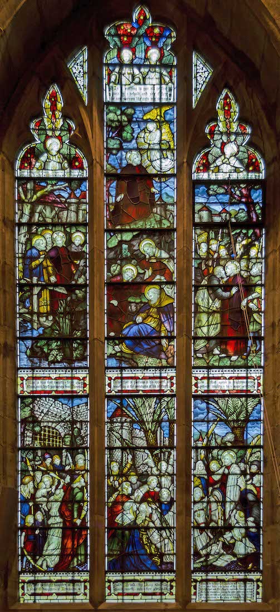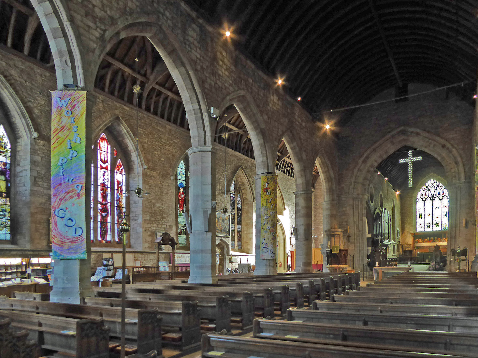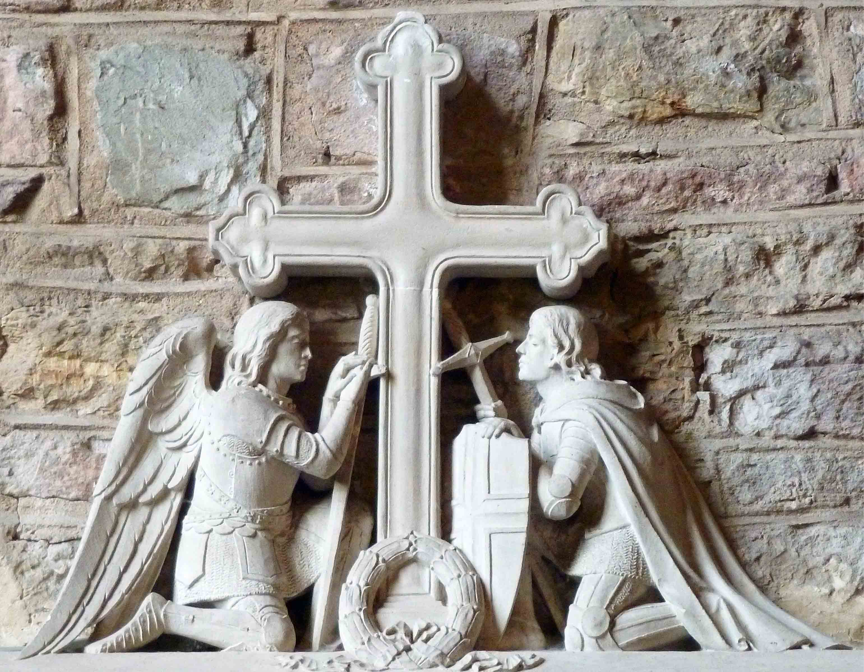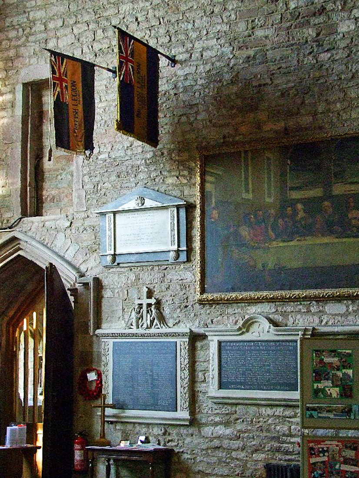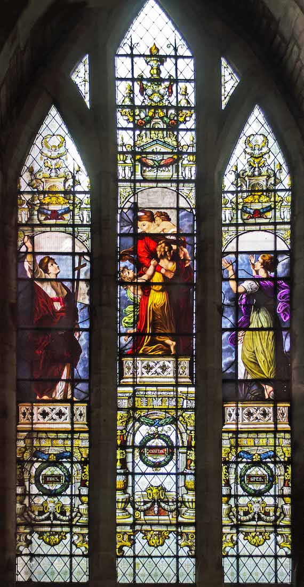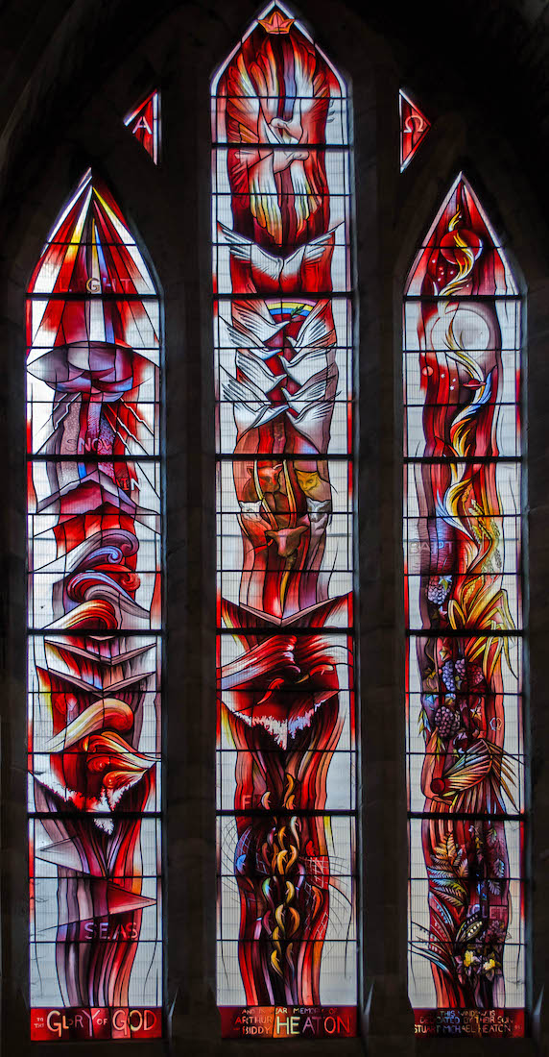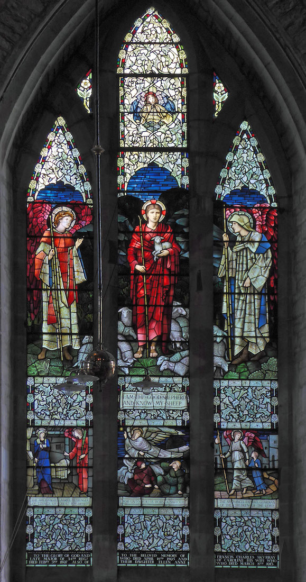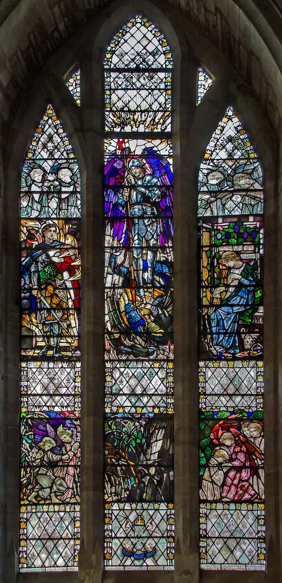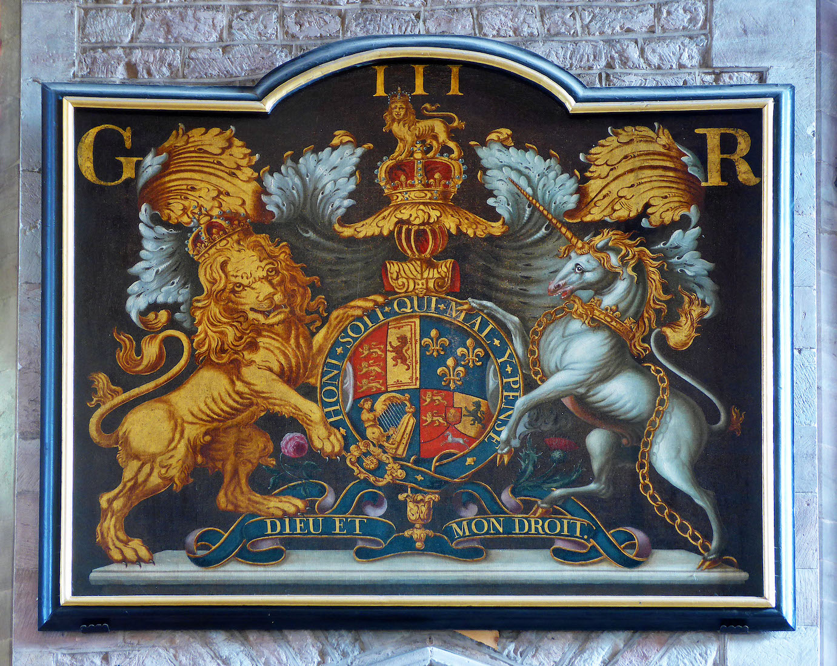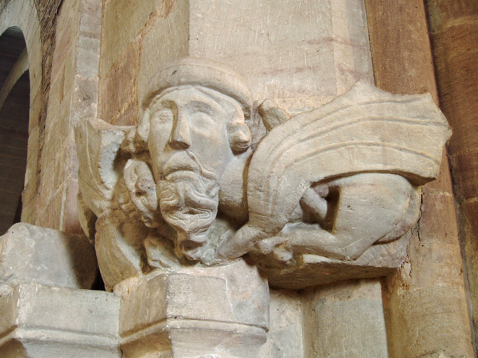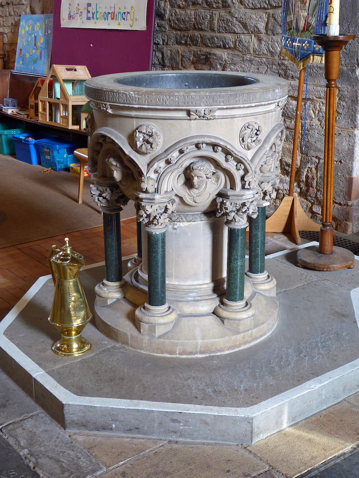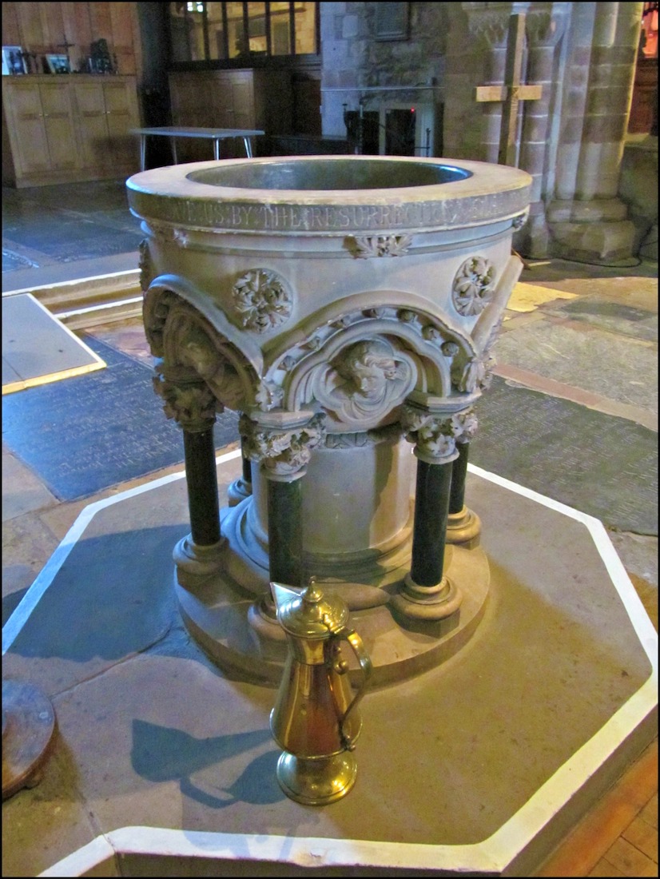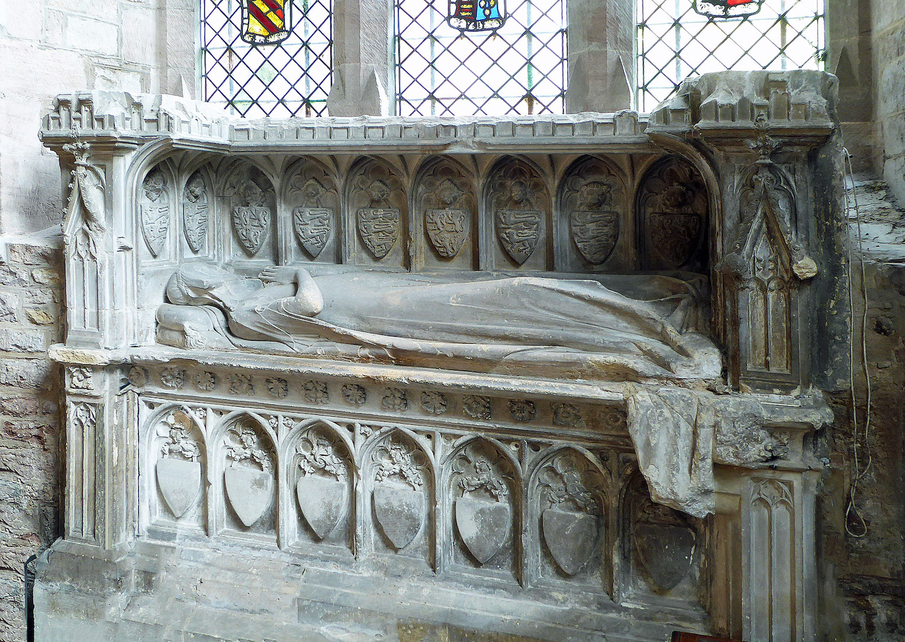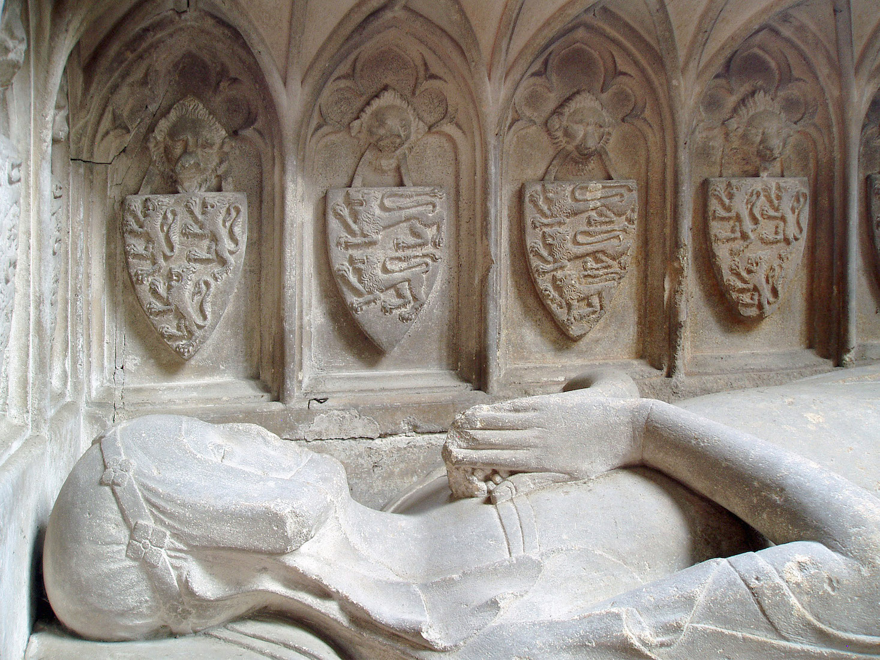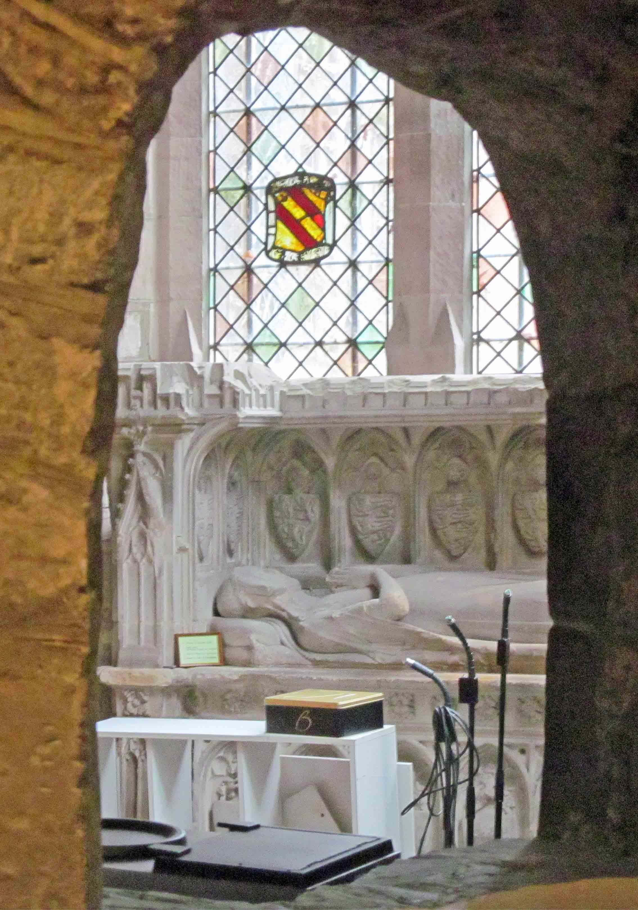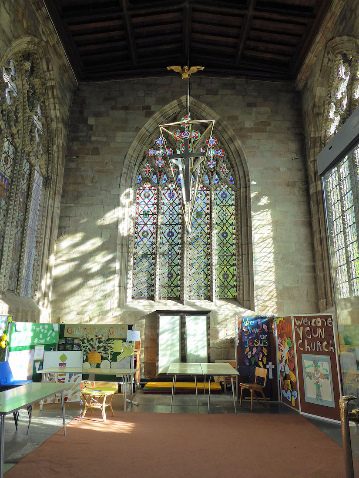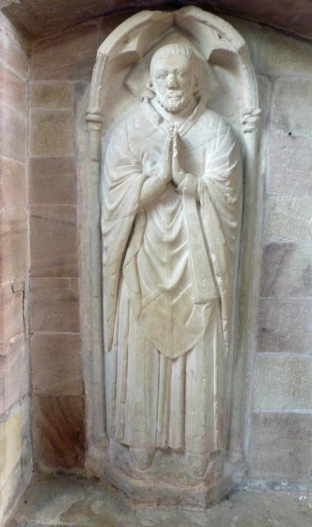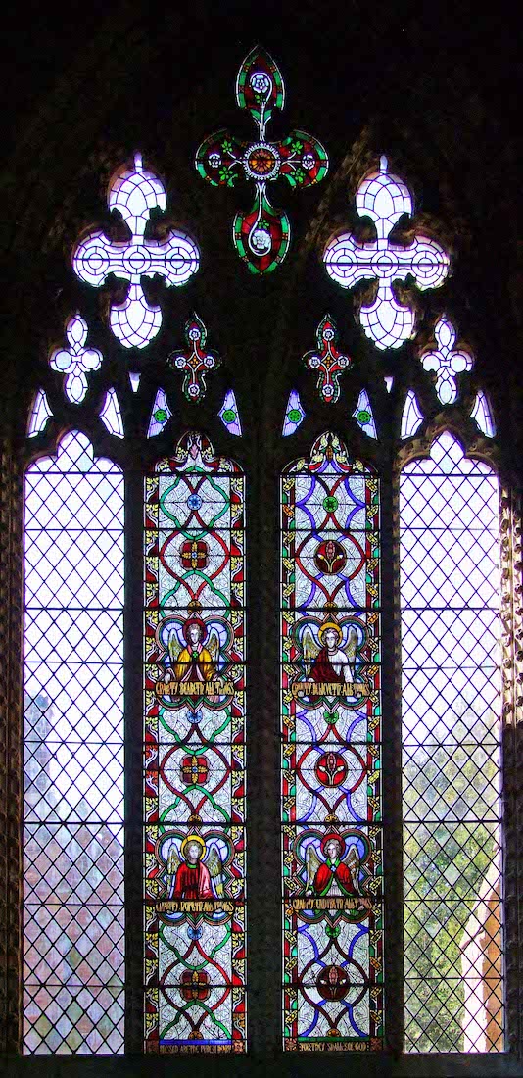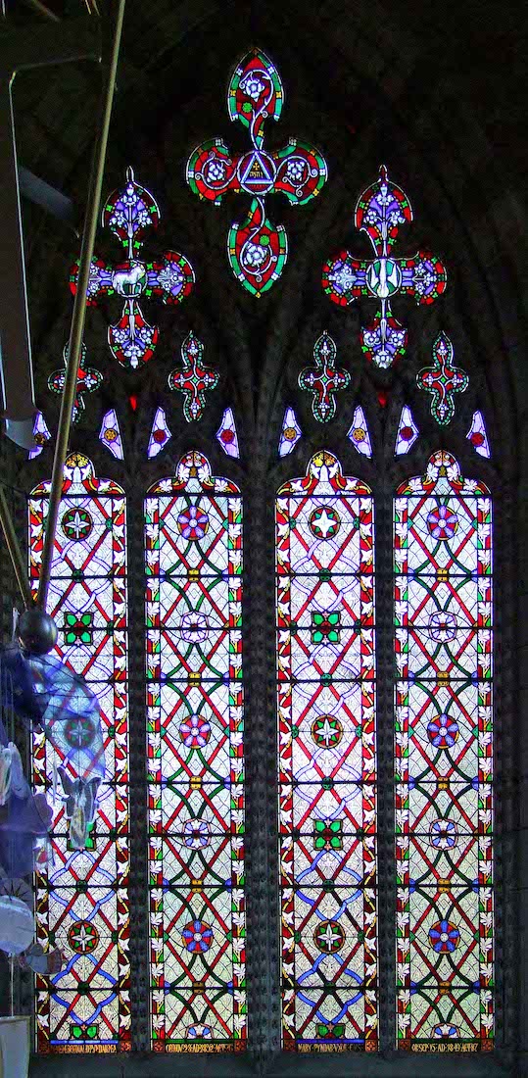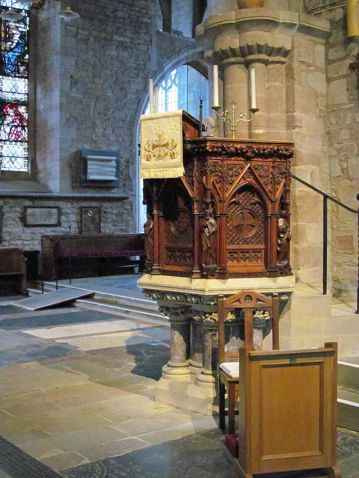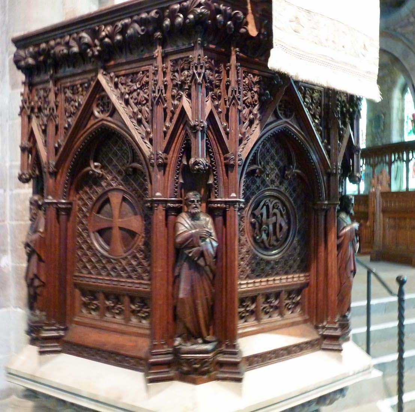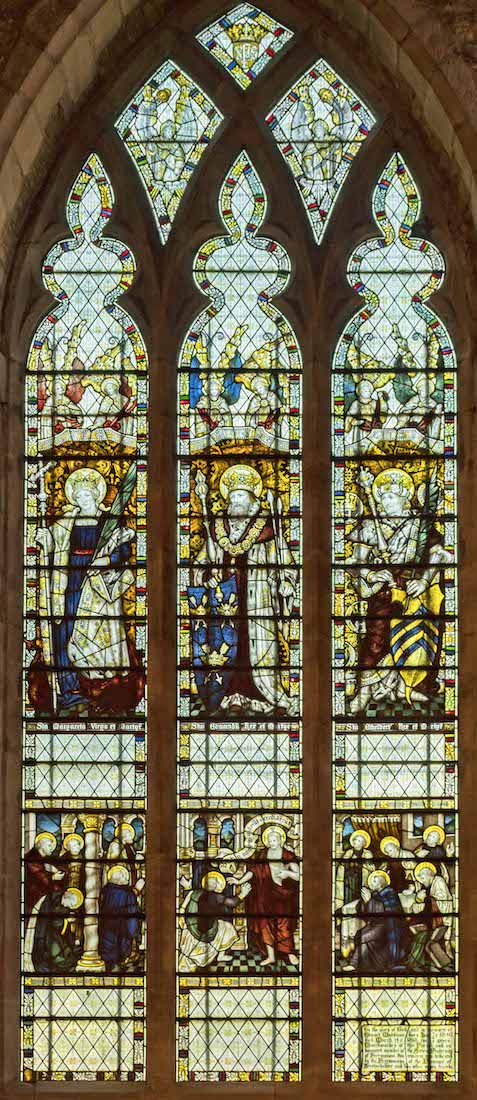
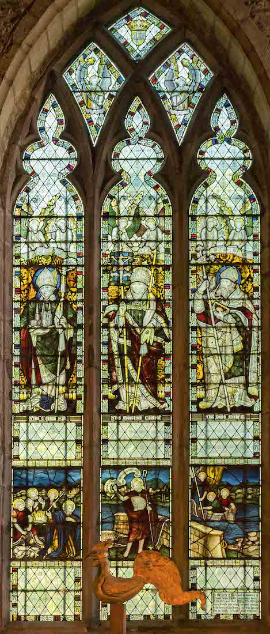
The next two windows by Kempe, 1898, as we progress down the South aisle. At left, Jesus appears to Thomas, and above, St Margaret, St Edmund, and St Ethelbert. This window was given in memory of Edward Maddison. • At right, the top row shows Saints Chad, Augustine and David. Below, Jesus and his disciples gather by the Lakeside and Jesus challenges Peter. The cock placed in front of the window reminds us of the background to this incident. This window is in memory of Mr E J Webb. INDEX
22. NAVE VIEW AMT
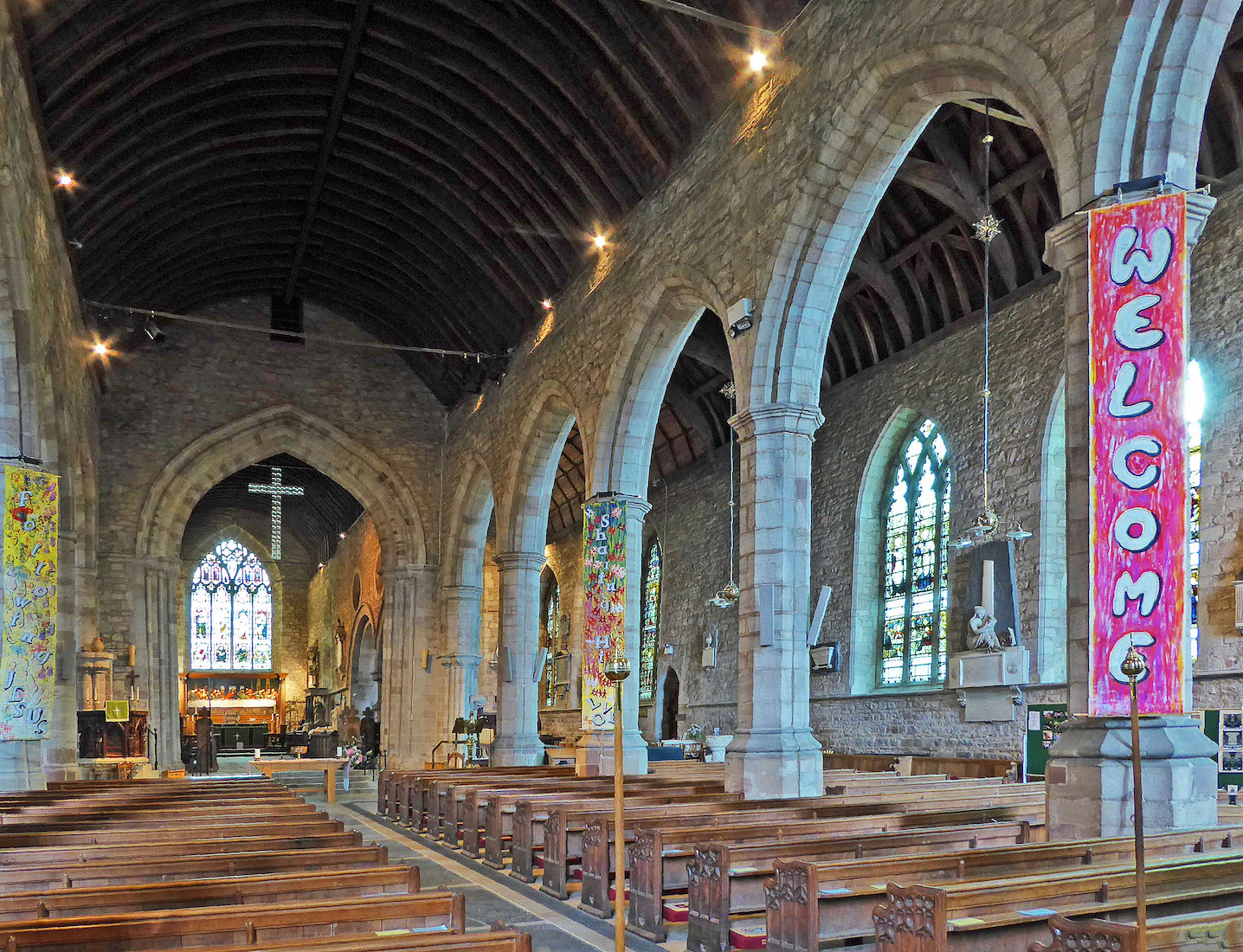
We can stand back to get an overview of the South wall, in which we can see the remaining windows and monuments. It is a long wall!
23. MORE SOUTH WINDOWS AND THE MILES MONUMENT J&J J&J J&J
The next two windows down the South aisle are shown here. These windows are by Kempe, 1895. In the left window, the top row shows St Stephen, St Paul and St Lawrence, while below are depicted the three Marys at the Tomb. The window was given in memory of Dr and Mrs Henry of Haffield. • The window shown at right shows at top St John, St Peter and St Andrew. Below we see the meal at Emmaus and the road to Emmaus. This window is in memory of the Gordon family of Haffield. • The memorial is to William Miles. The sculpture is by John Flaxman, whose most famous work is the memorial to Horatio Nelson in St Paul’s Cathedral. Miles was born in Ledbury in 1728, made his fortune and founded a shipping company. It seems likely his ships were involved in the slave trade, but he also left £200 for the poor and was described as ‘a man of unshaken integrity’. A man of contradictions!
24. SOUTH AISLE AMT
We are approaching the East chapel at the end of the South aisle. Notice the headstones lining the floor of this aisle too. There are two items of interest just before we reach the chapel. One is the baptismal font at right. The other is a curious small sculpture on the final column support at right.
25. SCULPTURE AND FONT WH WH
The sculpture shows a lion and a winged dragon in conflict. This is obviously symbolic of the battle between good and evil, with Jesus as the Lion of Judah, and the dragon representing Satan. • There are two baptismal fonts in this Church: this is the ‘old’ 17th century font. The delicately carved 17th-century stone font stands near the entrance to the South Chapel, but is not now in use. The font was thought to be lost but was later discovered to have been broken into small fragments which were hidden within the base of the newer 19th-century font on the other side of the Church.
27. HOLY FAMILY AND EAST WINDOW WH J&J
The sculpture at left of the Holy Family is a memorial to Daniel Ellis Saunders (d.1825), created by Richard Westmacott. • The East window of the South chapel is a very tall window by Kempe, showing the Crucifixion, and below ‘The Harrowing of Hell’. It is in memory of Mr William Russell of Ledbury, who died in 1856, and Emma his widow, who died in 1896.
28. CHAPEL SIDE WINDOWS J&J J&J J&J
The South chapel has two side windows. The window at left is in memory of Mrs Emily Palairet. It shows Jesus before Pilate and bearing the Cross along the Via Dolorosa. Veronica is seen with her handkerchief in the centre. The glass is by Kempe, 1898. • The window at right depicts at top the crossing of the Kedron Brook, the Garden of Gethsemane and the Betrayal. Below we see the Entry into Jerusalem. The glass is by Kempe, 1904. This window commemorates the restoration of the church 1893-1904.
29. TO NORTH WALL AMT
We now cross back over the nave to where we came in through the North porch. Our next task is to investigate the windows and monuments of the North wall.
30. WAR MEMORIALS BY ENTRY GA MI
The wall between the main entry and the vestry doorway is given over to a display of War Memorials. Our eyes are drawn to an attractive little sculpture of St Michael and (perhaps?) St George kneeling on either side of a cross. [Right Photo Credit: Military Images] Further images from this source can be found here.
31. NORTH WINDOWS J&J J&J
The Western-most window in the North aisle is the enamel painted window shown at left. The window depicts Faith, Hope and Charity. It is based on a design by Sir Joshua Reynolds, and was given by the Saunders Family in 1830. Apparently Mrs Sarah Siddons, an actress, was used as the model for Hope. Kempe added the border and installed the window in its current position in 1896. • The window at right is the Benedictus. It is in memory of Arthur & Biddy Heaton, and was given by their son Stuart. Arthur Heaton (d. 1965) was an Editor of ‘The Ledbury Reporter’, and also served in Bomber Command flying Lancasters. Biddy was involved in the Mother’s Union and Women’s Institute. The window is by John Clark, 1991. The design is based on ‘The Benedicite’ a Biblical poem which speaks of all creation praising God. It contains much symbolic imagery. You might look for an Alpha and Omega, and a cricket bat and ball!
32. MORE NORTH WINDOWS AMT J&J
The next two windows down the North wall ... . The window at left is by Morris & Co, 1913, arranged by J H Dearle from earlier cartoons by Edward Burne Jones. It shows Jesus as the Good Shepherd. • The window at right shows St Michael with Patience and Fortitude. It is by Christopher Whall, 1905. St Michael is shown victorious over a dragon, on one side Patience is sitting at a loom unravelling skeins of wool. On the left a man is led by his Guardian Angel through the thorns of the world. Angels are seen in the other panels. The window is given in memory of Charles H Palairet of The Queen’s Royal Lancers, who died in 1905.
33. ROYAL ARMS AND SCULPTURE AMT AMT
On the North wall here we find the Royal Arms of George III. It is customary (but not mandatory) for churches throughout the United Kingdom whether in the Church of England or the Church of Scotland to display the royal arms to show loyalty to the Crown. The practice began after Henry VIII placed himself as head of the Church of England. • Opposite the Royal Arms on the last arch support is a medieval carving, but it is unclear what it represents.
34. FONT AMT WH
Close by in the North aisle stands this ‘new’ Victorian font. This font was designed by George Gilbert Scott and dates to 1850. The text around the rim is an extract from 1 Peter 3:21, 22 which reads: ‘And this water symbolizes the baptism that now saves you also—not the removal of dirt from the body, but the pledge of a clear conscience toward God—through the resurrection of Jesus Christ, who has gone into heaven and is at the right hand of God, with angels, authorities, and powers subject to Him.‘
35. NORTH CHAPEL EFFIGY AMT AMT
In the North Chapel, beneath the North window, is this late 14th century altar tomb containing the effigy of a lady. It is thought to be a sister of Grymbald Pauncefoot who married a Carew, both were prominent local families at the time.
36. A CLOSER LOOK AMT WH
The Pauncefoot tomb has a number of shields above the effigy – all appearing to have a Royal connection. If you want to view the effigy in secret, there is a squint through from the chancel! This squint would have been intended for use in the other direction. A squint (or hagioscope) is an architectural term denoting a small splayed opening or tunnel at seated eye-level, through an internal masonry dividing wall of a church in an oblique direction (Southeast or Northeast), giving worshippers a view of the altar and therefore of the elevation of the host.
37. CHAPTER HOUSE AMT GA
The chapter house is rather cluttered with youth material, but the building itself is a delight, with its graceful windows and interesting tetrahedral hanging cross decoration. Fittingly, in one corner there is the effigy of a late 13th century priest, reset in an upright position.
38. CHAPTER HOUSE WINDOWS Wiki Wiki
The windows of the chapter house are very attractive. Two of them have stained glass: the left window is on the West wall, and the right window is on the North wall. A further window on the West wall, above an exit door from the chapter house, has a panel of stained glass at door level.
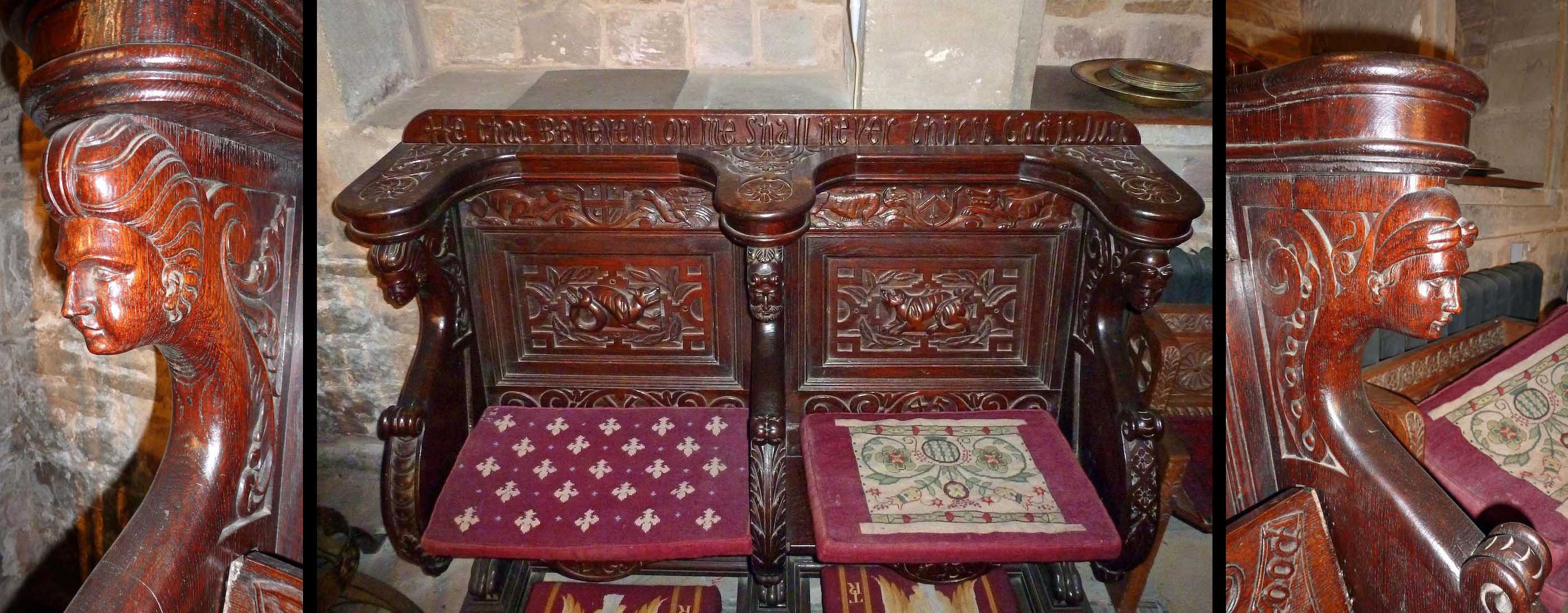
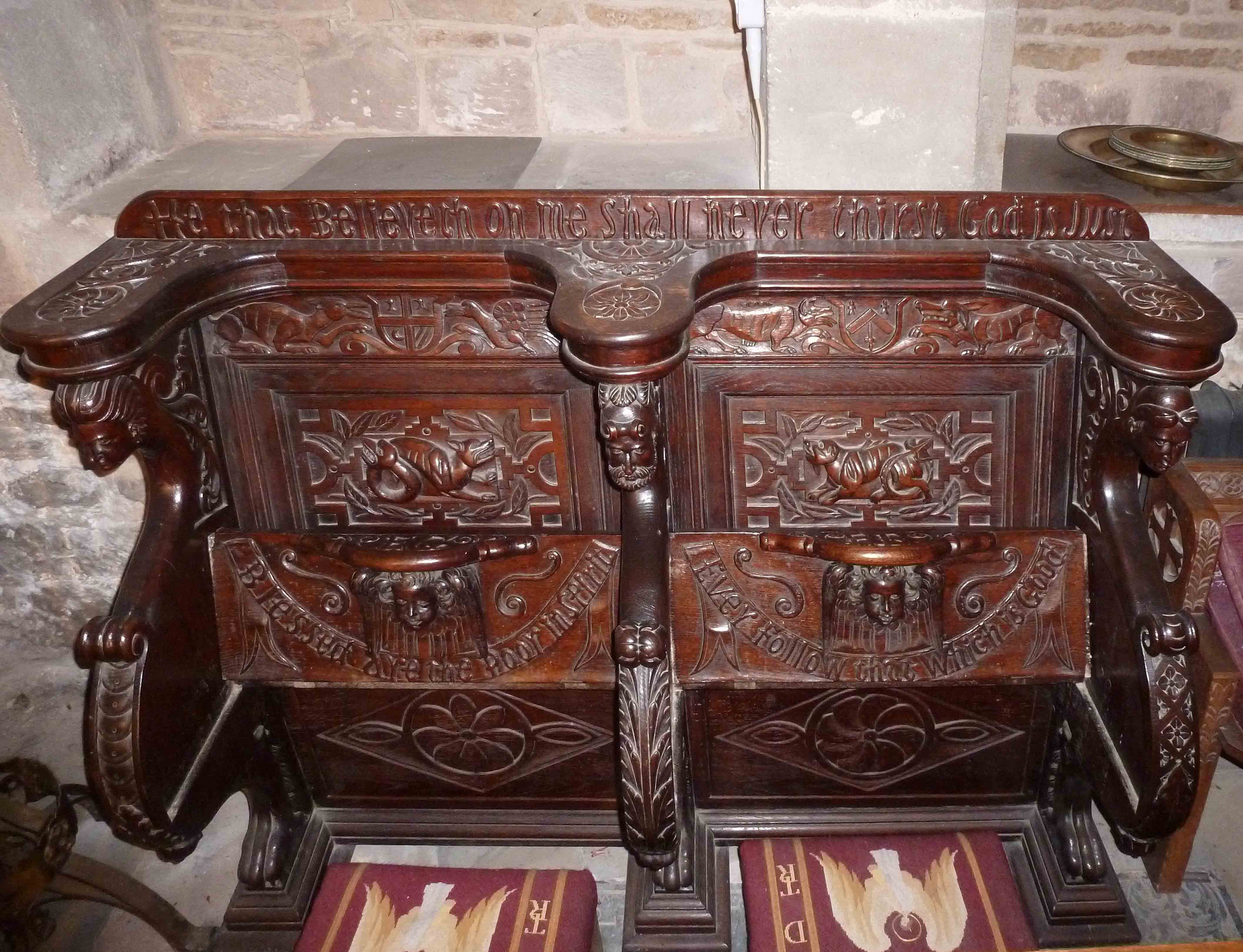
This beautifully carved pair of stalls is found in the chapter house. There is wonderful detail in the carving here. Wording across the back says ‘He that believeth on me shall never thirst God is Just’. Beneath the left misericord it says ‘Blessed are the Poor in Spirit’, and the one on the right says ‘Ever Follow that Which is Good’. Detailed photos of the backs of the stalls and the misericords can be seen here. INDEX
40. PULPIT WH GA
Leaving the chapter house we make our way past the pulpit to the front of the nave. The carved oak pulpit was carved by a Rector of Ledbury, The Revd John Jackson, and was completed in 1883. It was given to the Church, in memory of his only son, who died in the year 1873.


