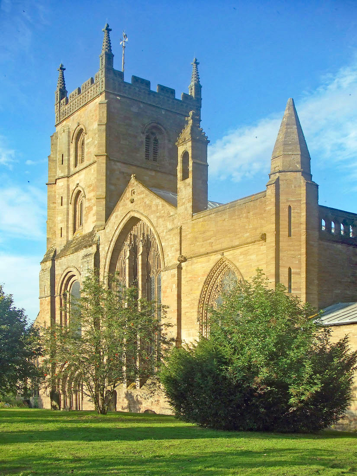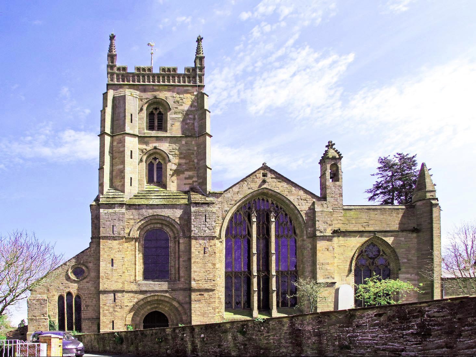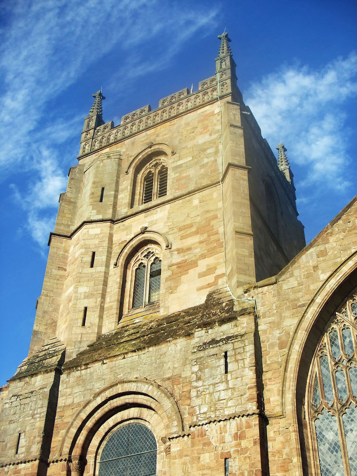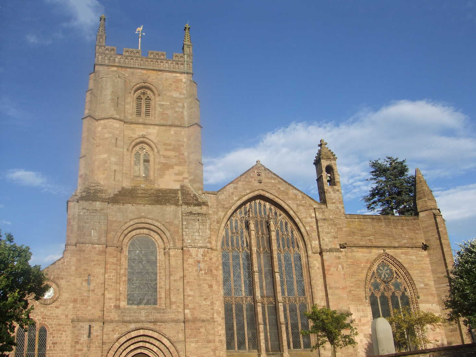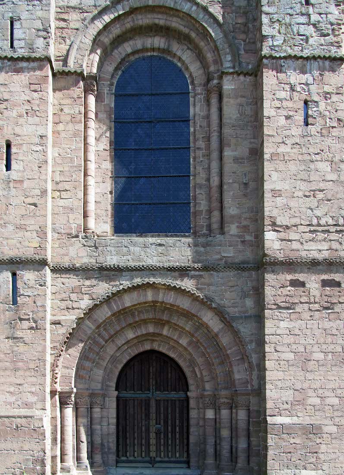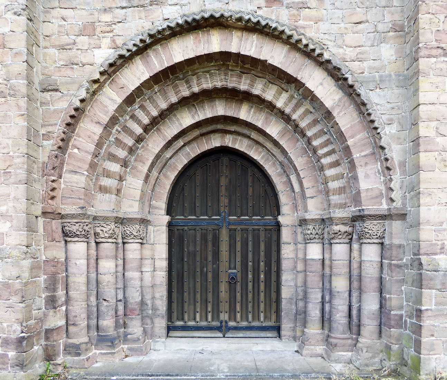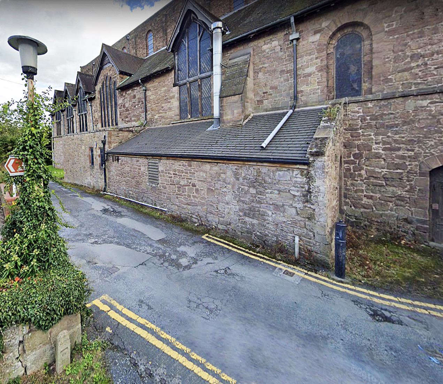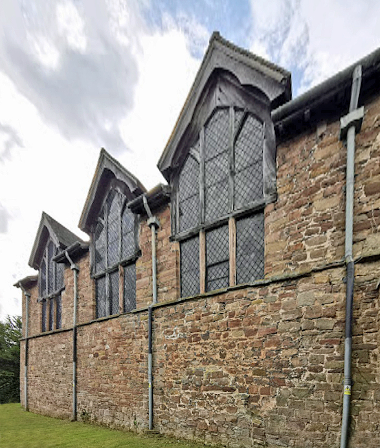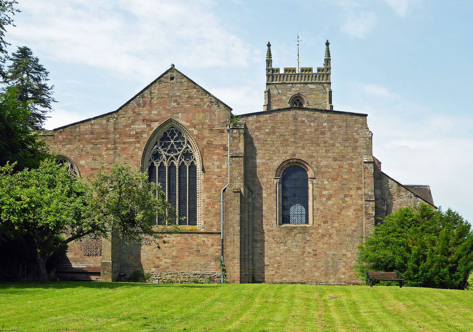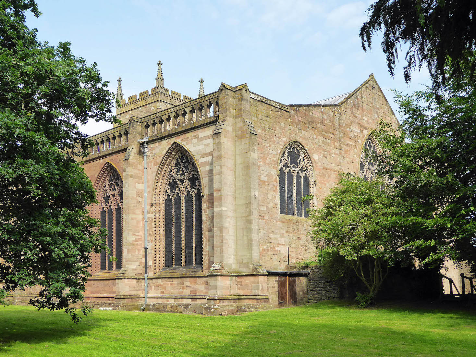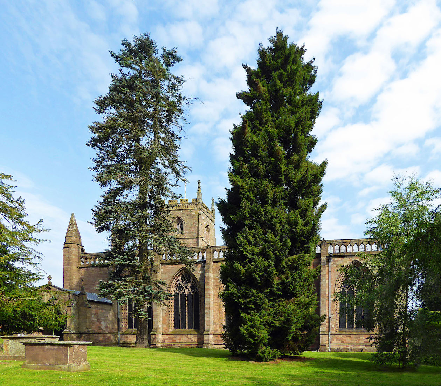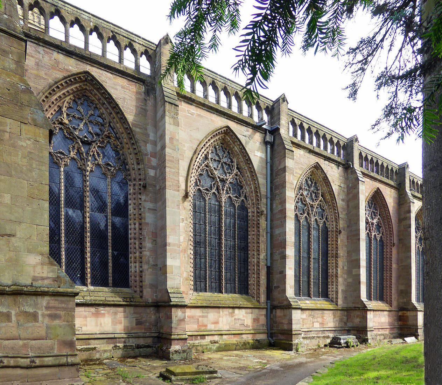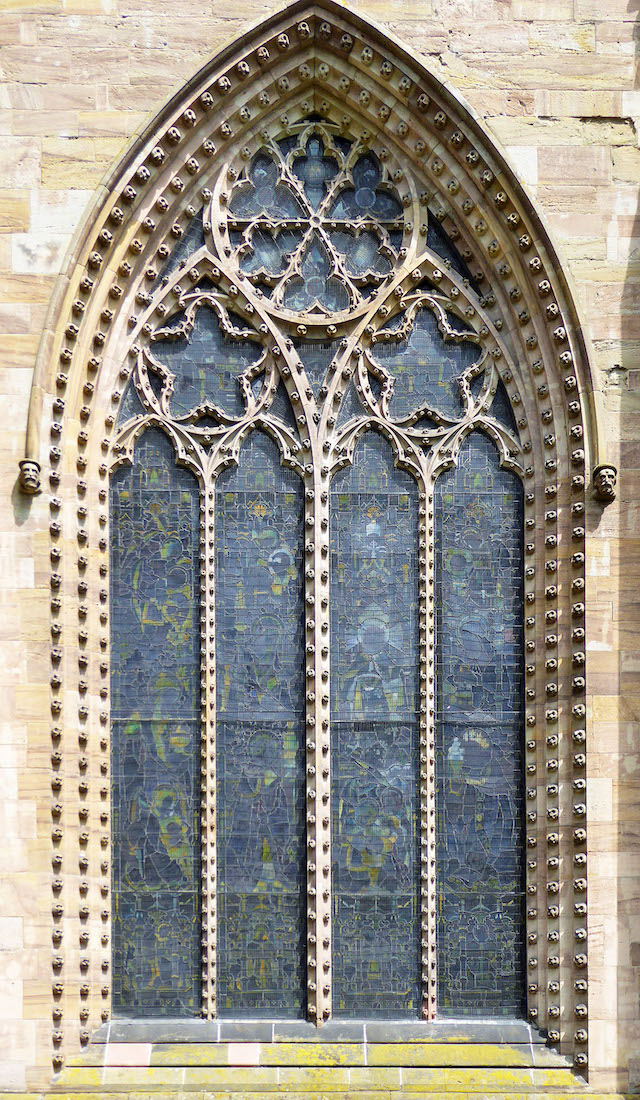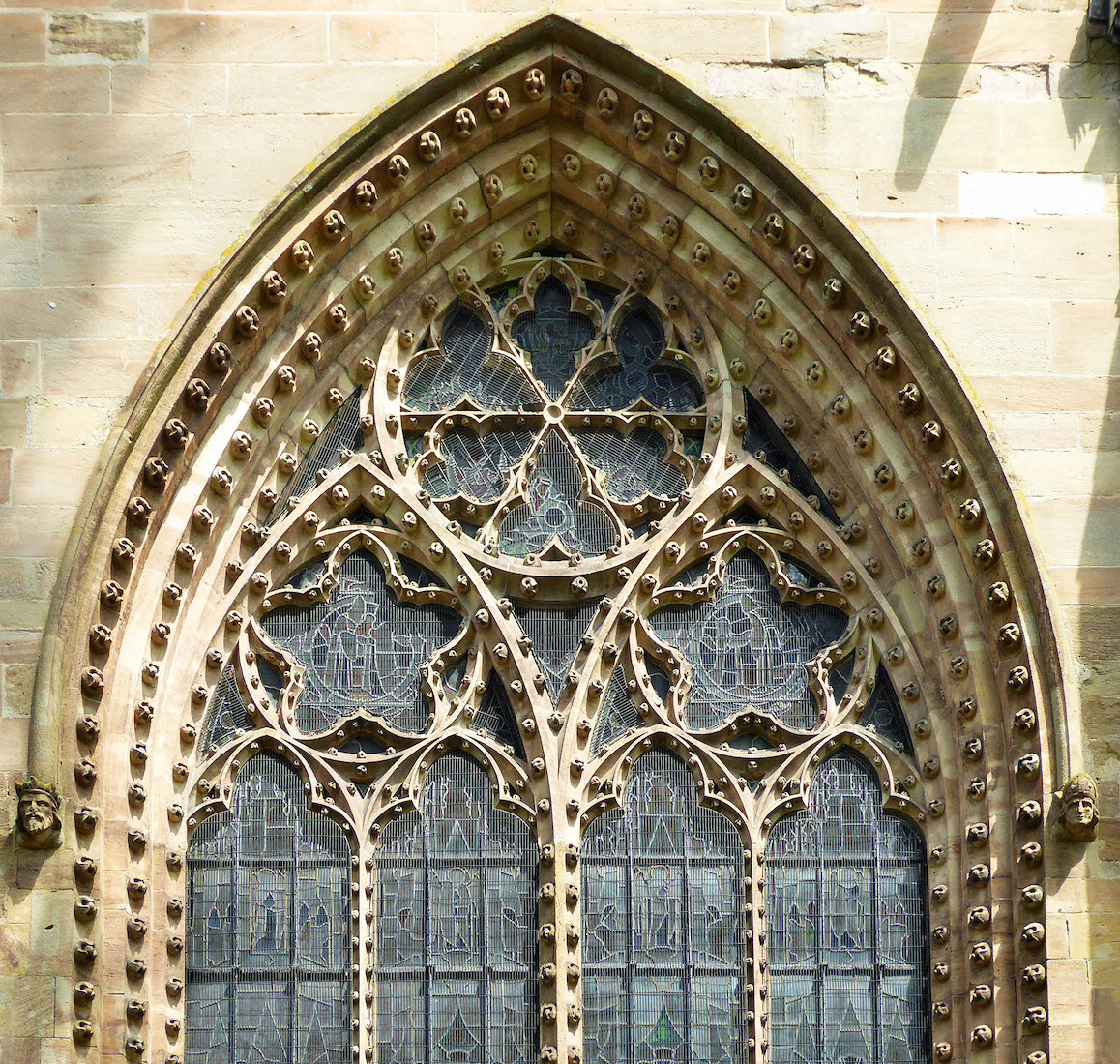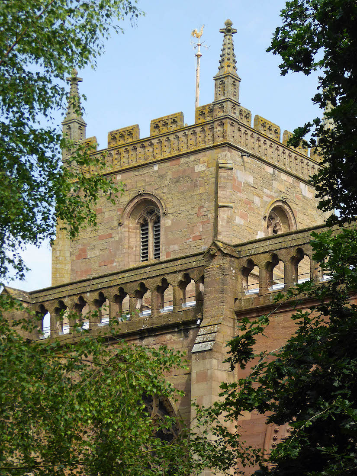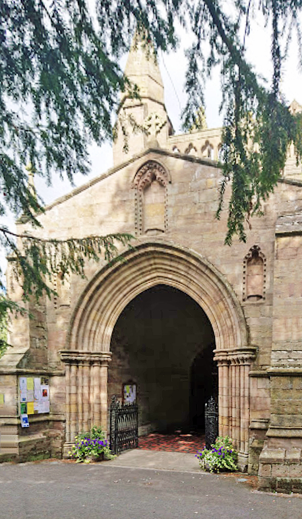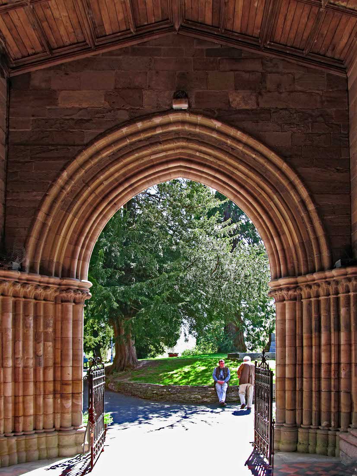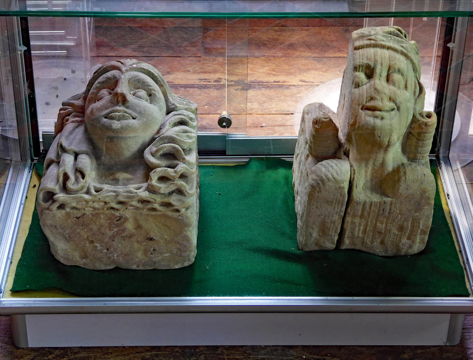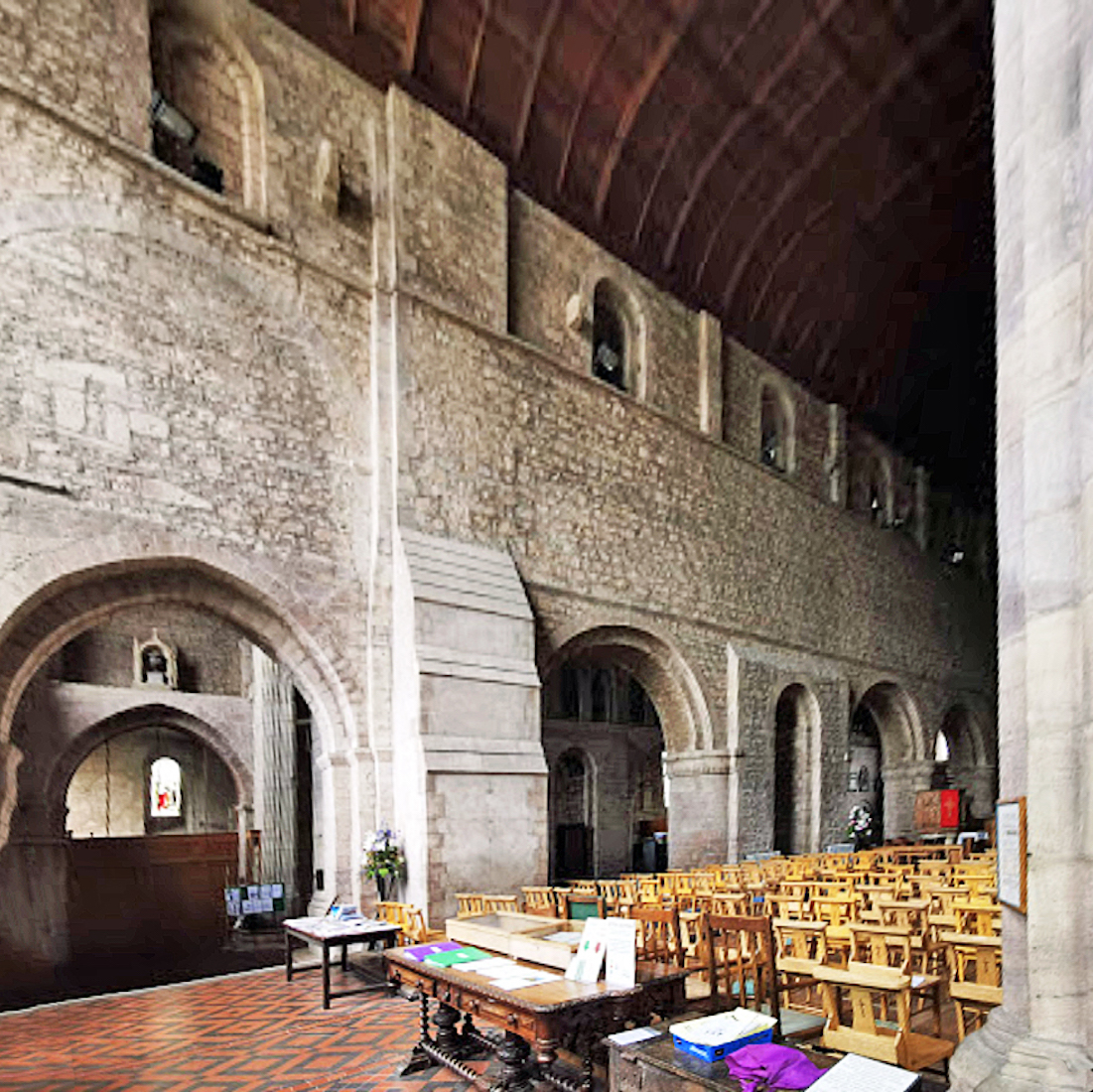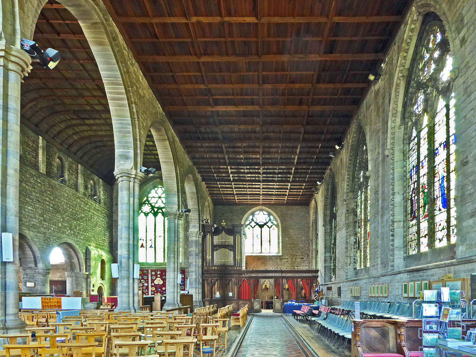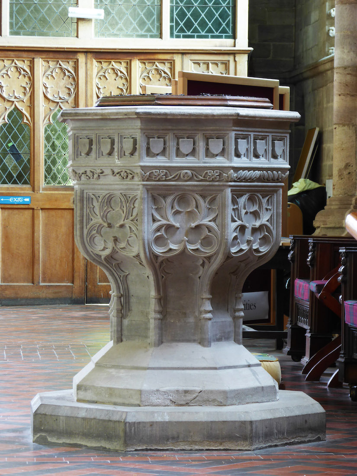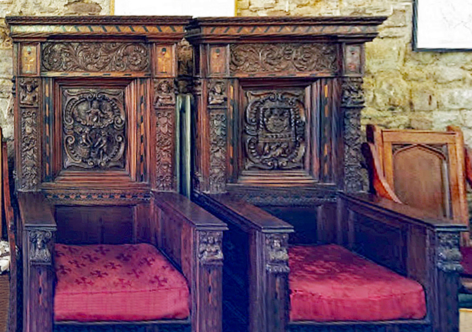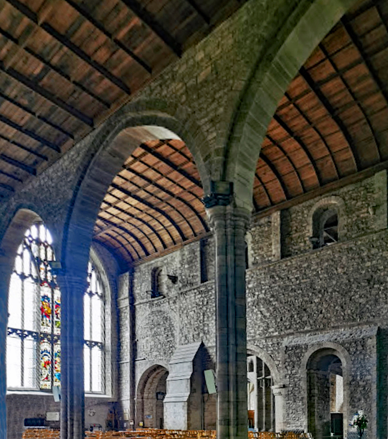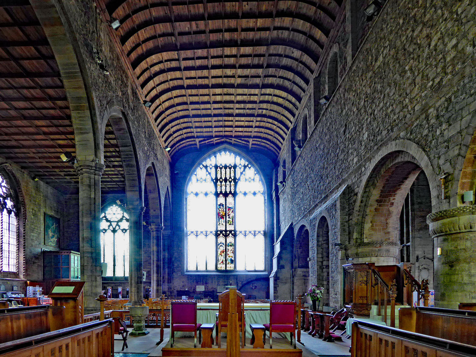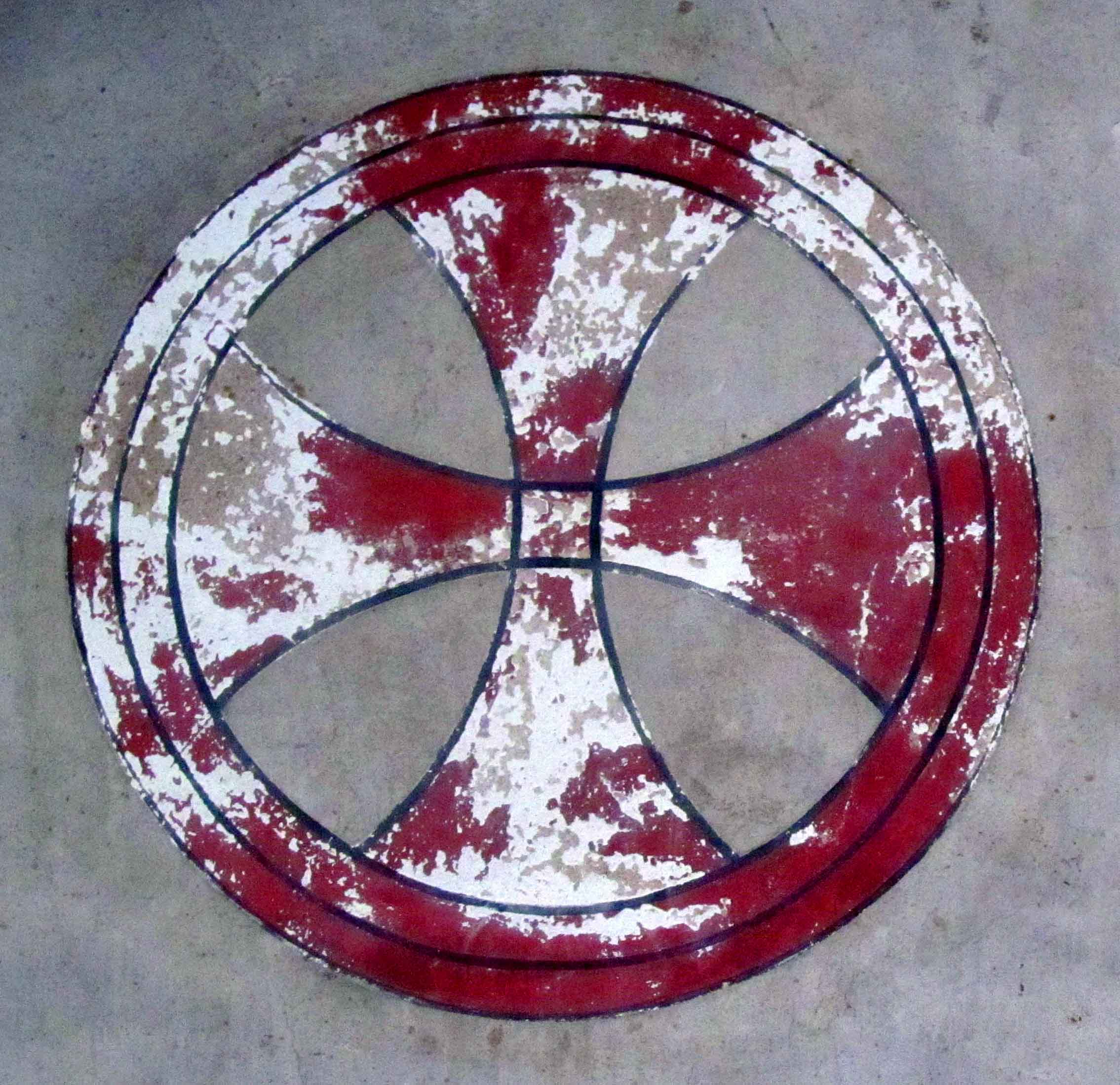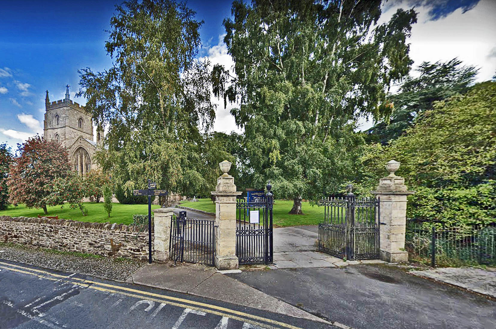
A little way from the town, Church Street bends to the left to become The Priory (Street). Located at this corner is the delightful entry to the Priory: a low stone wall and wrought iron double gates supported by stone pillars. Beyond the gates a path leads through parklands to the Priory Church. [Photograph Credit: Google Maps]
2. APPROACH AMT
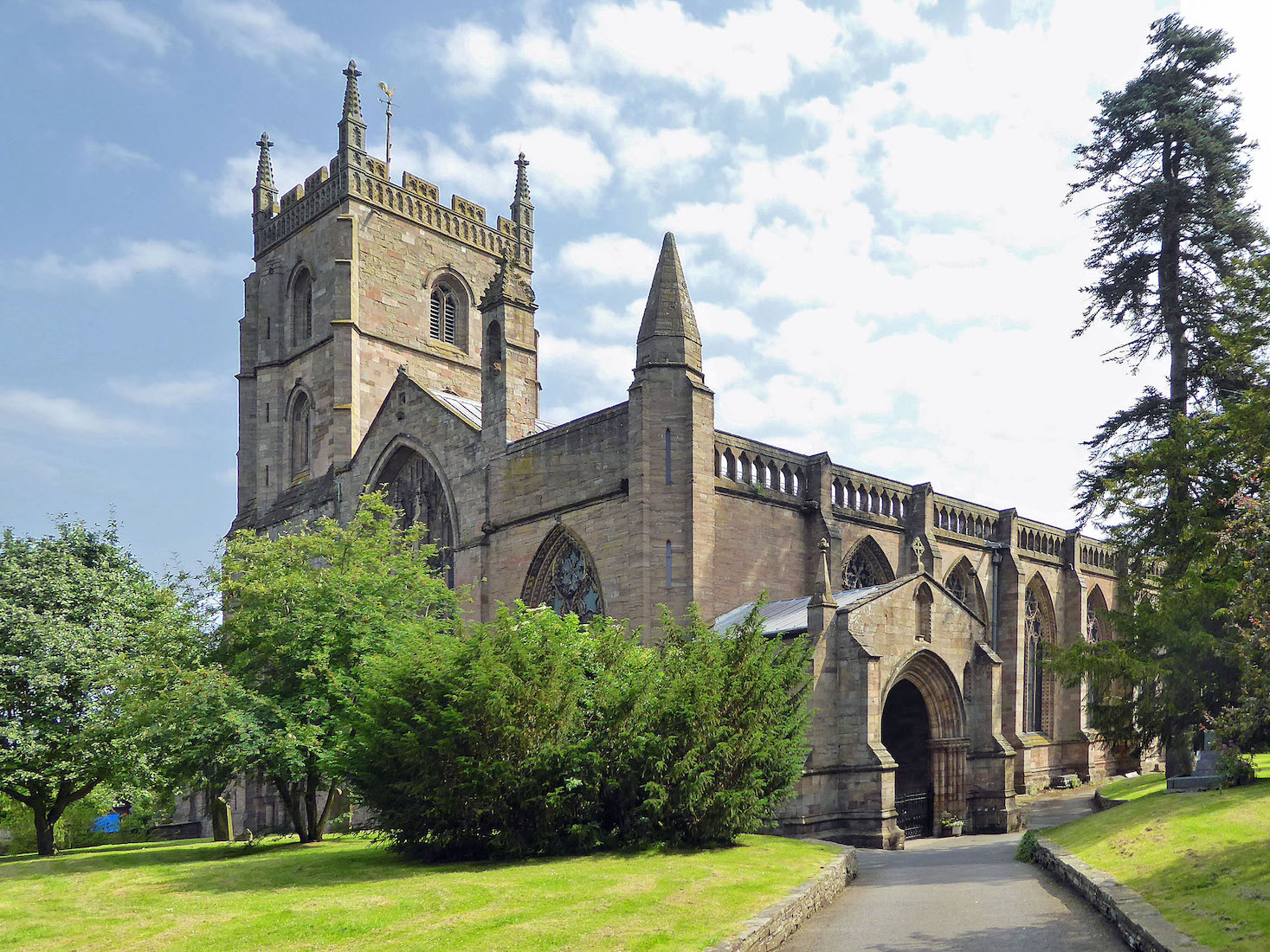
Entry to this Church is through the South porch. We normally expect to find entry to a church through a West door, but entry through a side porch is not uncommon. Other examples are Canterbury Cathedral and St Laurence’s Church, Ludlow. We walk out across the grass to our left.
3. SOUTHWEST VIEW AMT
What a magnificent church this is! We observe the crenellated tower with the corner pinnacles, the unusual large West window, and the little bell tower on this side.
4. WEST VIEW WH
The street runs close to this corner of the Church. The Priory tower contains an historic ring of 10 bells. The largest 8 bells were cast in 1755 by Evans of Chepstow with a further 2 light bells added in 1894 via Warners of London. The ten bells are suspended in an oak bell frame all installed in 1895. The combination of bells mean parts of musical octaves can be created through the use of the largest 6, 8 or all 10 and also the option of the lightest 6 bells.
5. TOWER AMT AMT
The ringing room is reached by climbing a stone spiral staircase. There is a small door on the North side of the tower that gives access. The staircase extends to the top of the tower: you may like to follow its progress in these views! We notice that the Great West window has mostly clear glass – all except the two central panels.
6. WEST DOORWAY WH AMT
There is in fact a Western door to the Church – this beautiful recessed Norman doorway beneath the tower. It has three nested arches supported by pillars on each side. The capitals of these pillars are a mass of fine carving, with doves, serpents, lions, fleur-de-lys, ears of corn and other designs. To see some of the details of the capitals of the Priory columns, tap / click here.
7. NORTH WALL G RM
The North wall of the Church is interesting in that it is so different in appearance from the rest. The lower stone work below the wooden transom is thought to be perhaps 13th century; the work above probably 18th century – all except the five-lancet window which may again be 13th century. [Left Photo Credit: Google]
8. FROM THE EAST AMT
Viewing the East wall we are again confronted by the different styles. At right, in line with the tower, is the old North Norman nave with its semicircular arched window. At left is the later South nave with a definite Gothic style in the pointed arch of the window. We comment shortly on the particular style of this window.
9. SOUTHEAST VIEW AMT
The Southeast corner is the location of the Lady Chapel. The East wall has a smaller stained glass window, and a couple of utility doors in the base – not evident inside. The South wall has an upper parapet, and a very fine set of stained glass windows, separated by buttresses: the hallmark of the Gothic style.
10. SOUTH WALL AMT
So we return to the South porch ...
11. CLOSER AMT
A small head peers down from the top of each buttress. And the windows of the South wall (and some others) have a special style ... .
12. BALL-FLOWER WINDOW AMT AMT
The ball-flower is an architectural ornament in the form of a ball inserted in the cup of a flower. It came into use in the latter part of the 13th century in England and became one of the chief ornaments of the 14th century, in the period known as Decorated Gothic. Ball-flowers were generally placed in rows at equal distances in the hollow of a moulding, frequently by the sides of mullions. The Priory windows display an abundance of ball-flowers! Further heads look out from the ends of the window-arch mouldings.
13. THE TOWER AGAIN AMT
We gain an attractive view of the tower from here. Notice the weather vane at the summit.
14. SOUTH PORCH RM WH
The South porch is of early 14th-century date. Above the archway are three completely restored niches with ball-flower ornament. You can find more details of the column capitals here.
15. CARVED HEADS AMT
As we enter the Church we pass two displayed stone heads. No information is given about these, but presumably they were once part of the fabric of the Church.
16. NEAR THE ENTRY RM AMT
We stop just inside the South porch to gain an initial impression of the vast interior of this Church. At left we look across the West end of the Church to the solid walls of the Norman North nave, with the blocked-off North aisle beyond. This is the direction we shall be taking. But first at right is the combined space of the South nave and the South aisle, separated by narrow graceful columns and arches. We notice the four stained glass windows at right, and ahead of us the pipe organ separating the St Paul’s Chapel (with the wall of emblems) and the curtained Lady Chapel. We can even see the altar cross of the Norman Chapel through an archway. And at extreme left we can see through the top arch window the choir vestry with an ancient Norman window, and strange wall markings.
17. FONT AMT
Close to the Western wall, and in fact directly beneath the Great West Window stands the beautifully carved medieval baptismal font. We shall find that there are two fonts in this Church: this is the ‘modern’ font! It is in the shape of a highly ornate hexagonal column with a pinched waist. It has a wooden cover ornamented with cast iron fittings. This font is used mainly for private baptisms, was presented to the Priory in 1842. It bears a Greek inscription which reads the same forwards as backwards. It is translated ‘Wash not alone thy visage (face) clean, but wash away the stain within’. Baptism is regarded as the rite of initiation into the Christian Church, and indeed into a life lived in union with Christ. Beyond the font in this photograph, we catch a glimpse of two very special chairs.
18. OLD CHAIRS RM
I can find little information about these old chairs. The back panel of one of the chairs at left is made up of composite 16th & 17th Century carvings. It depicts God above two angels pressing grapes, and a person wielding a hand sickle behind him; presumably the symbology is cutting corn to make the bread, the Host, and making wine, the Blood, of Christ.
19. TO THE WEST WINDOW RM
To get some idea of the West end of the Church we can stand in the South aisle and look towards the Great West Window. The old Norman wall is supported by a single large buttress – a late addition?
20. WESTERN VIEW AMT
The ceiling of the South nave is unusual with its curved edges. The South porch is at left. Photography is difficult in this Church because of the large windows facing east and west. Beneath the Great West Window and to the right there is a curved arch, and we can just see an ancient consecration cross.


