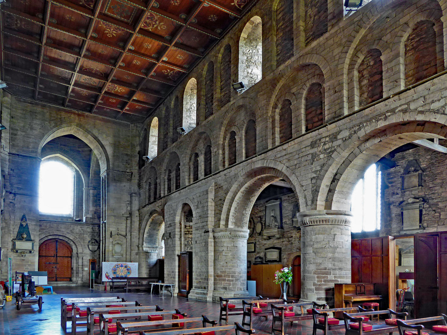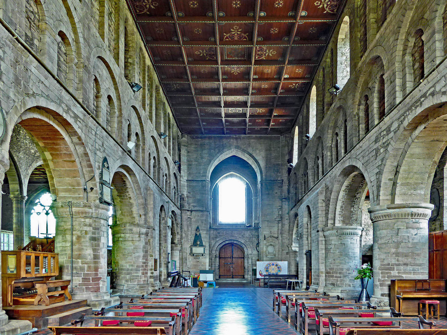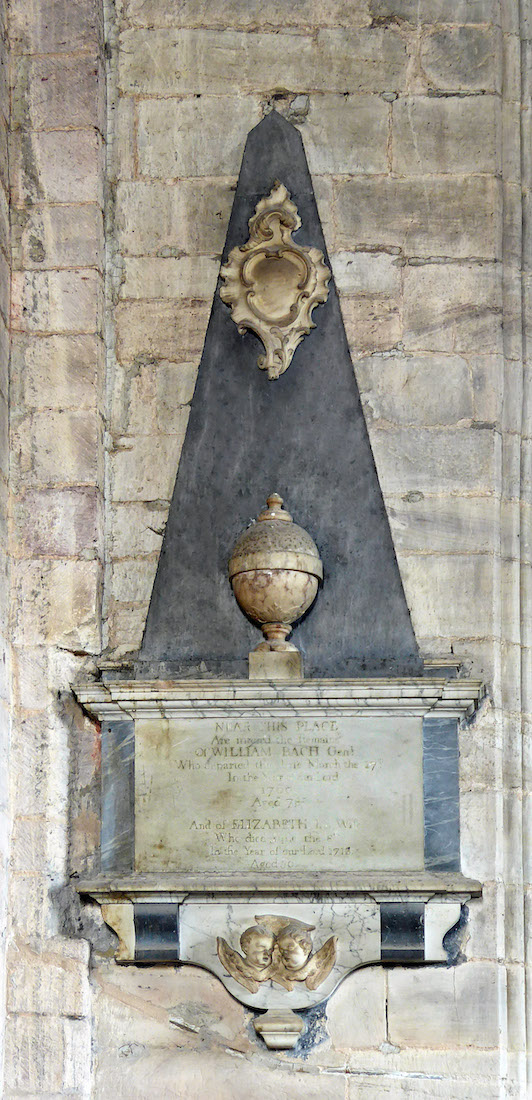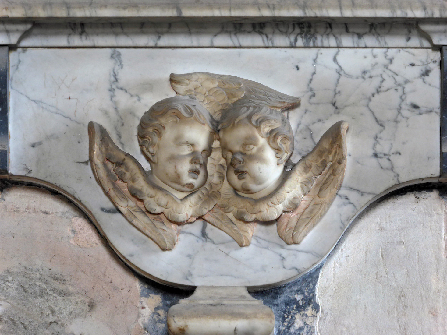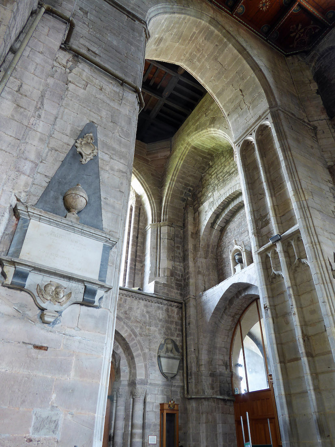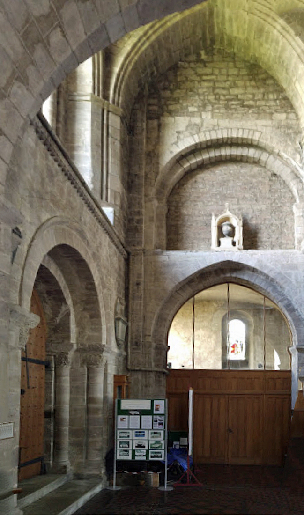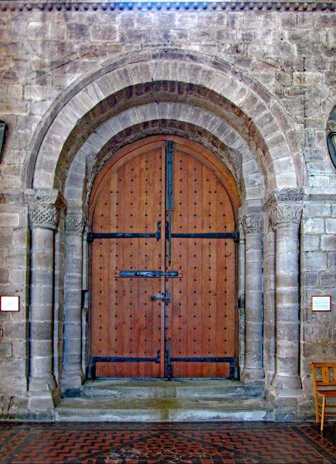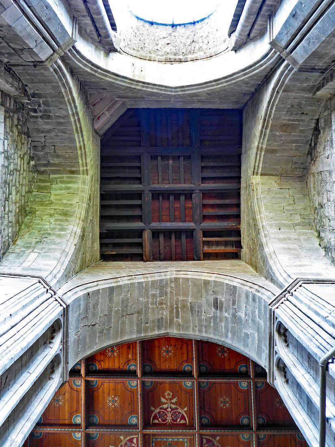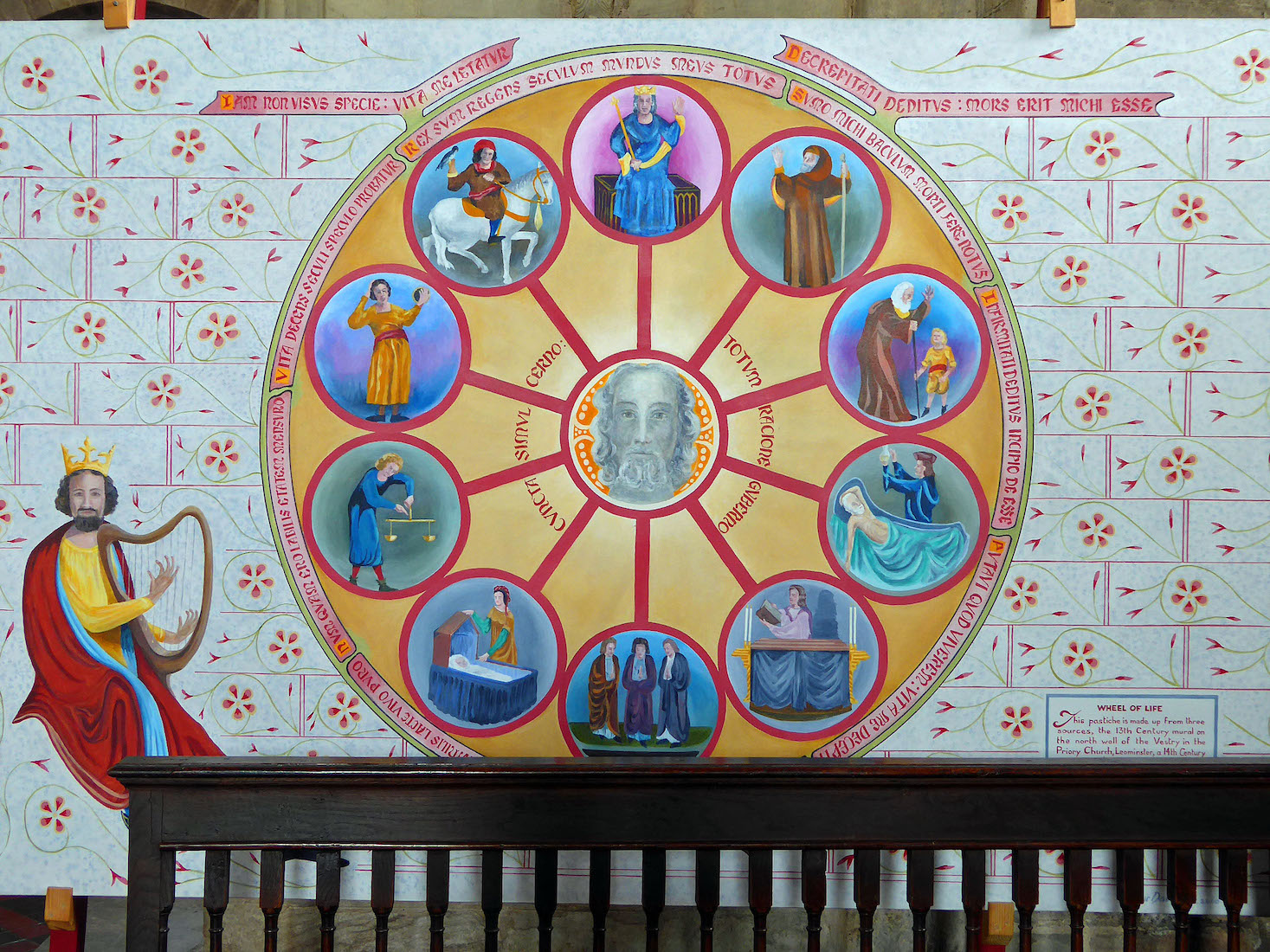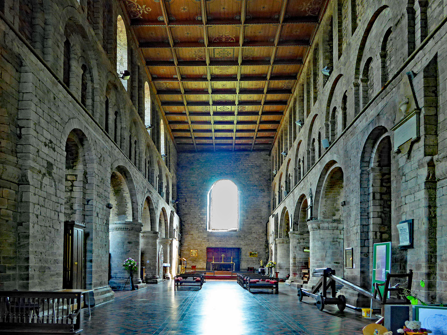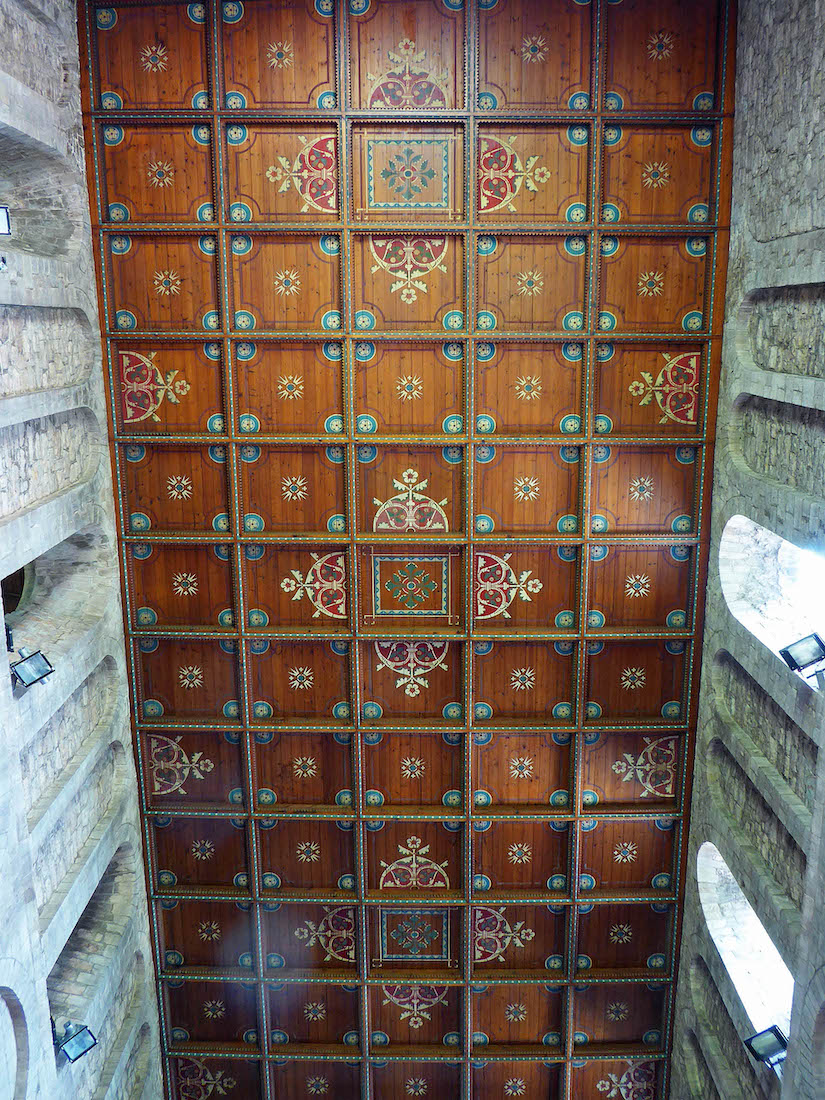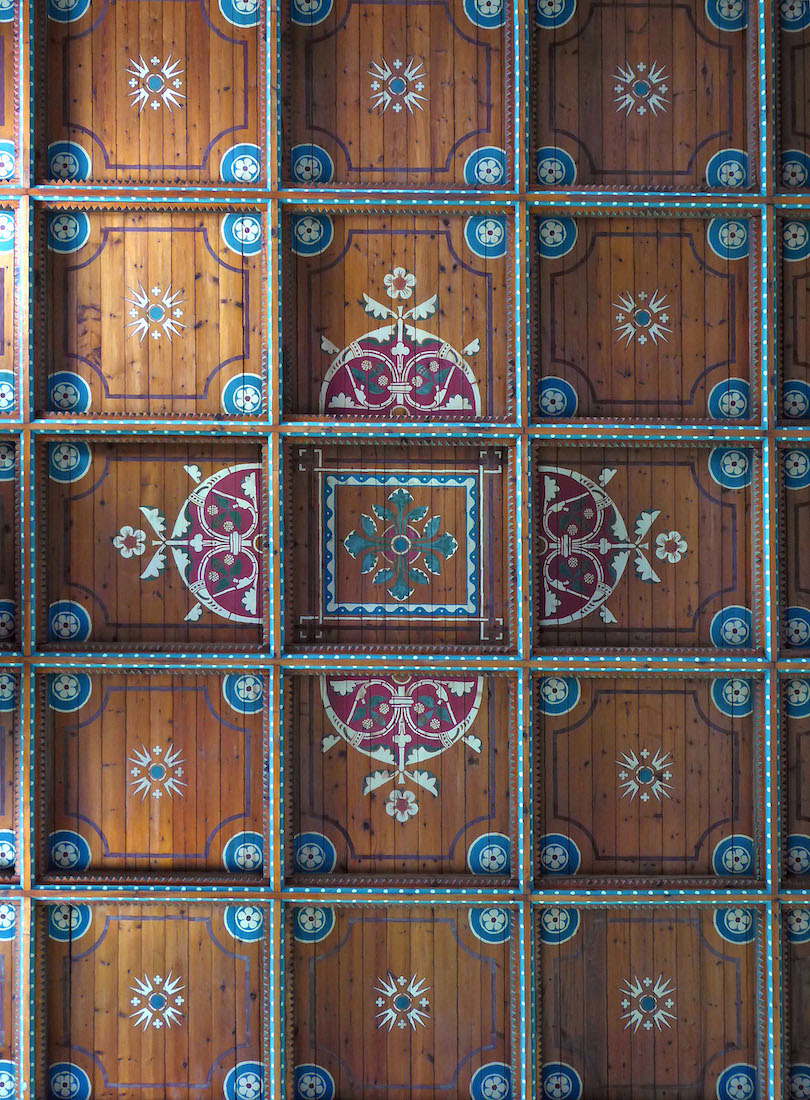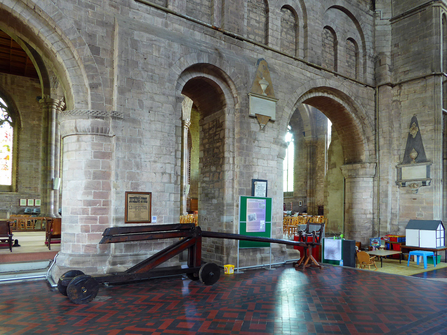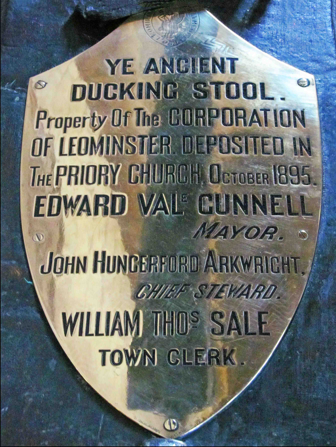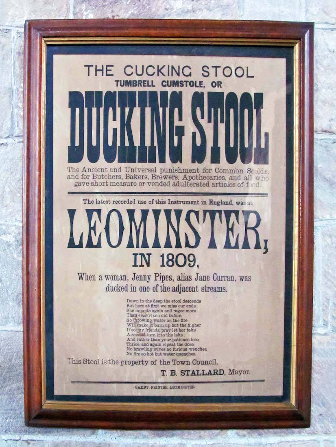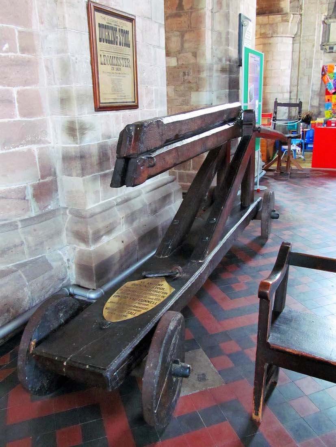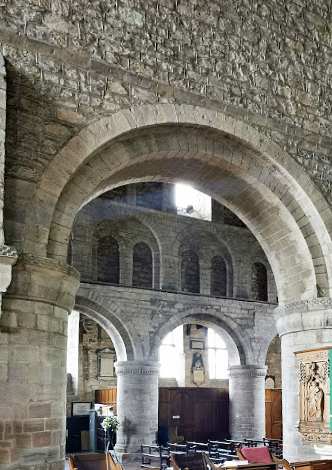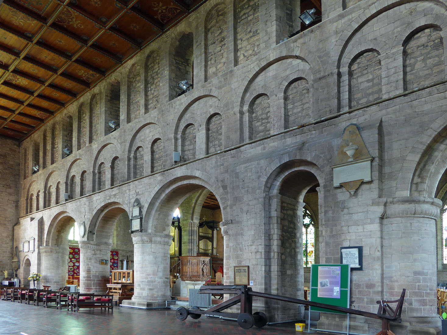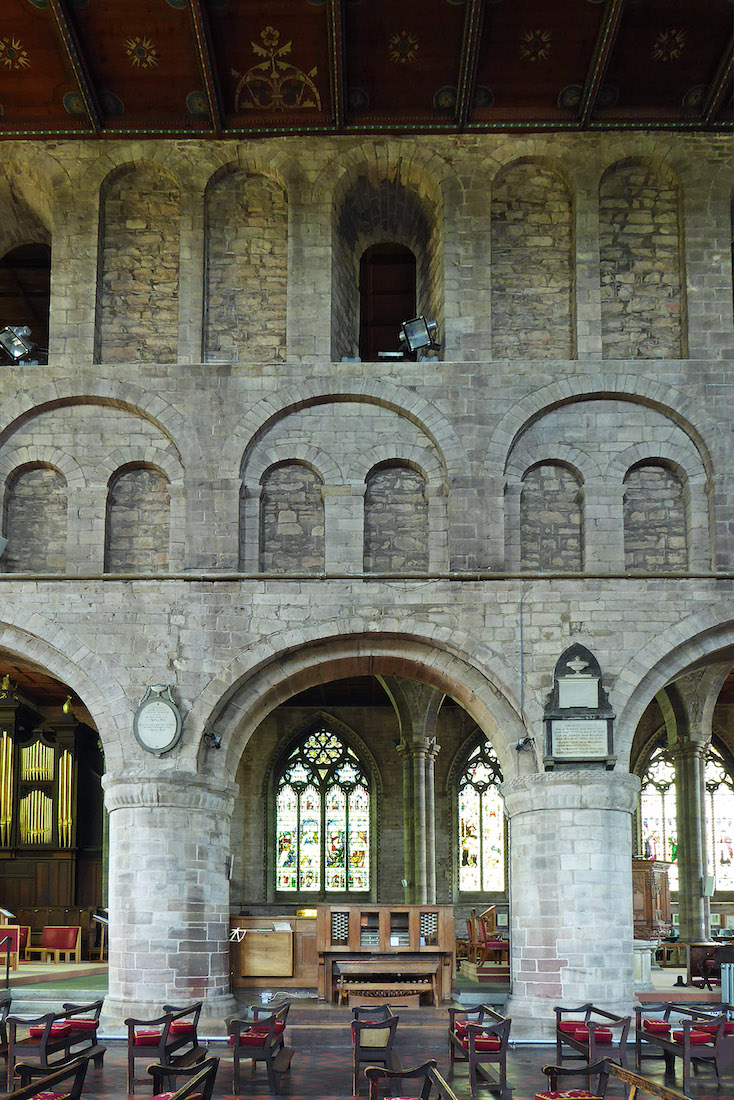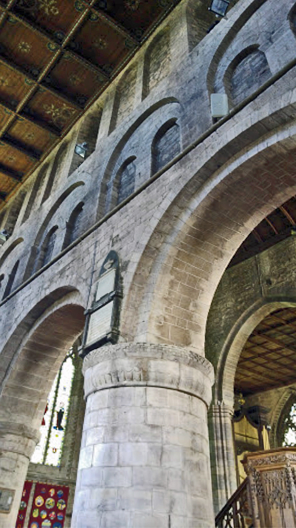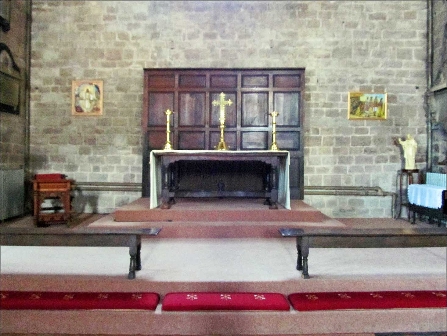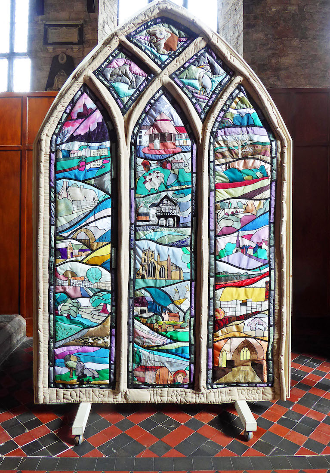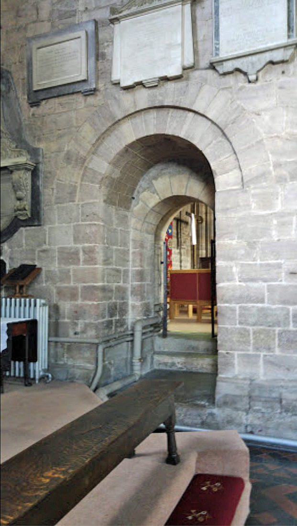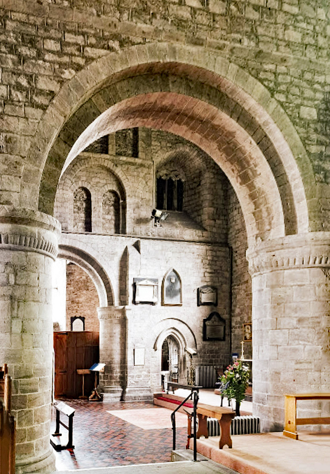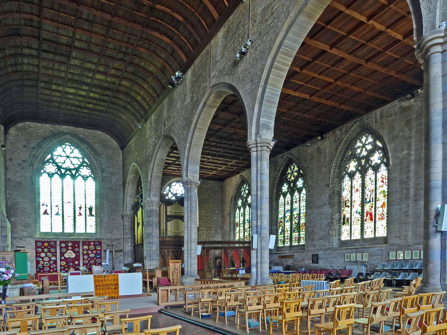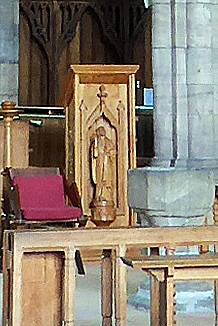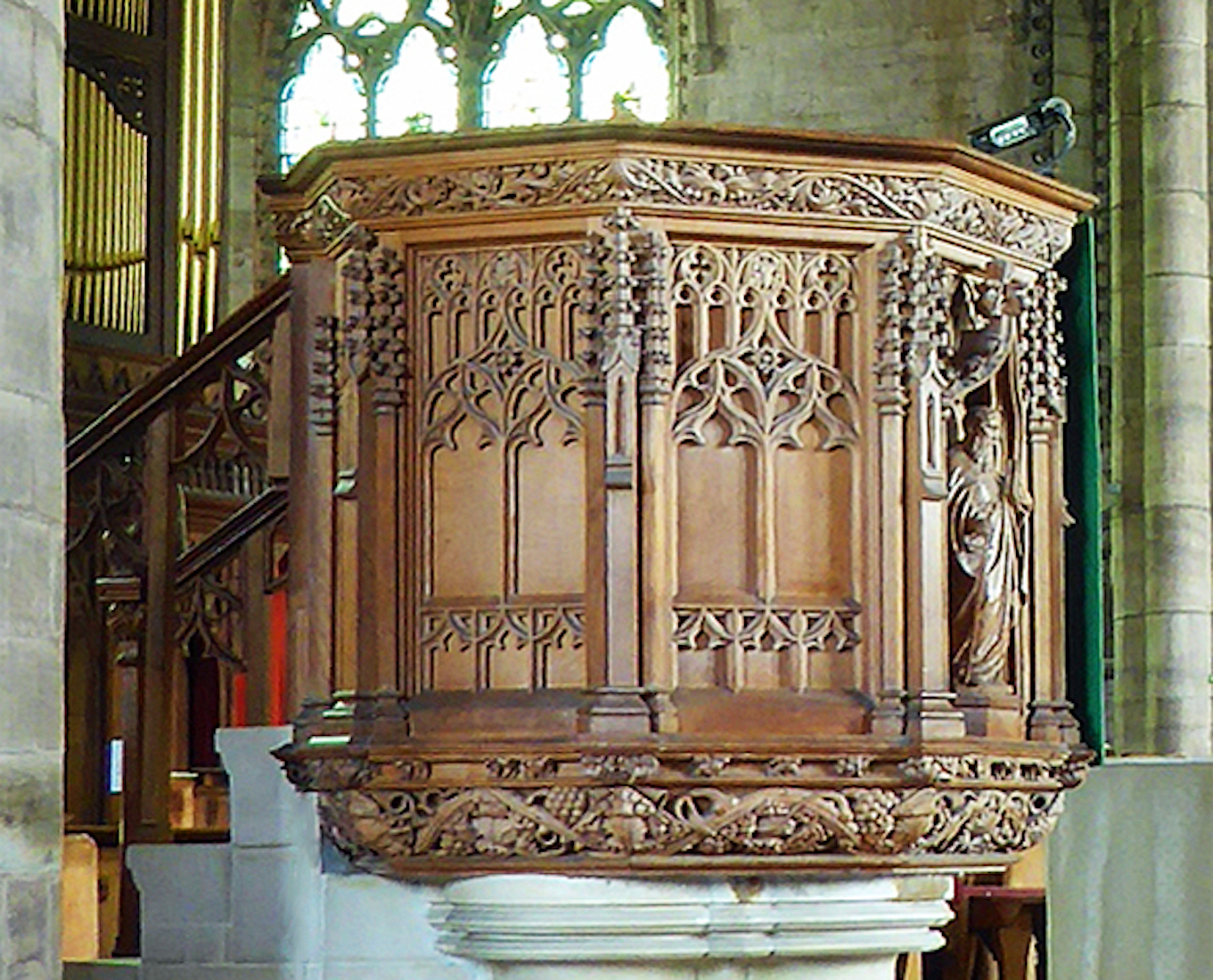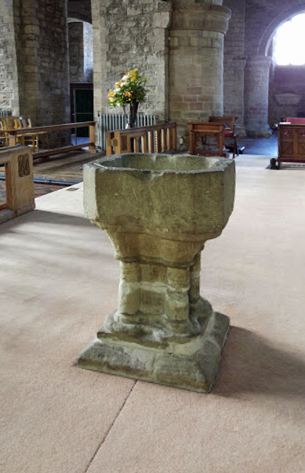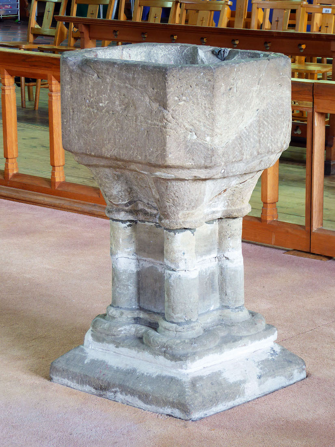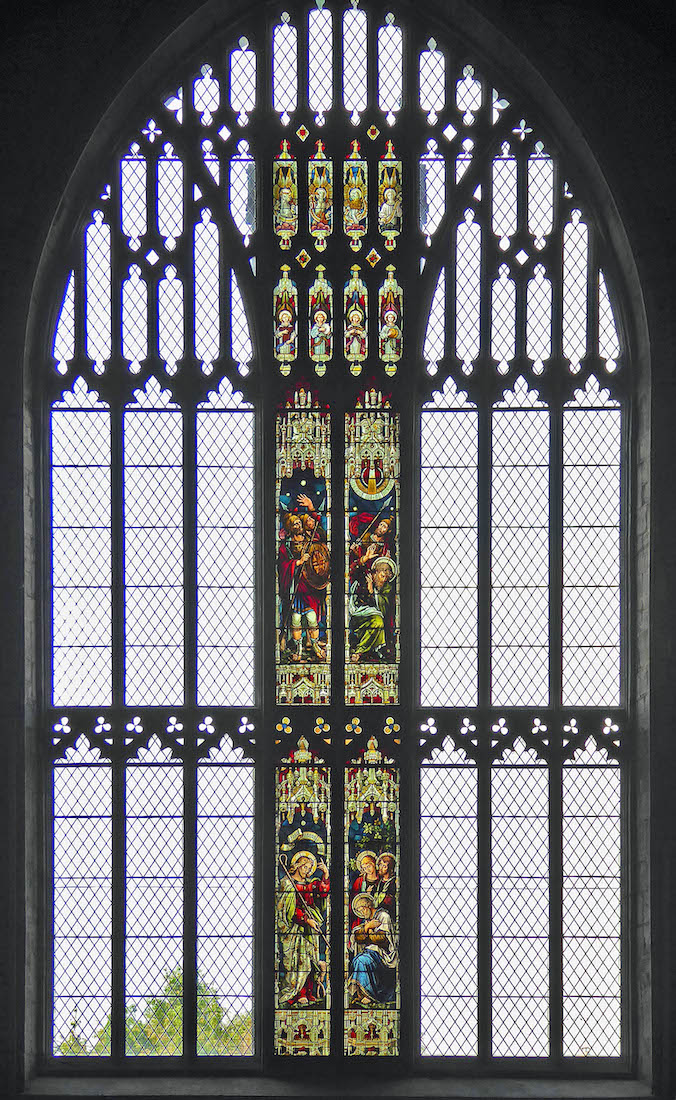
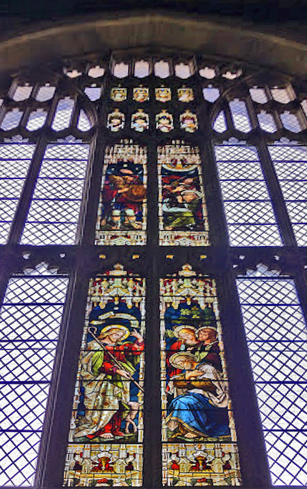
The great ‘Perpendicular’ West window shows St Peter and St Paul, to whom the Priory is dedicated. From the bottom, the central panels show Christ’s call to Peter, the conversion of Saul on the Damascus Road, and at top the Four Evangelists: Matthew, Mark, Luke and John with their symbols (angel, lion, ox and eagle). The window was added in the 15th century. Some details of the window can be found here. INDEX
22. SOUTH NAVE AMT
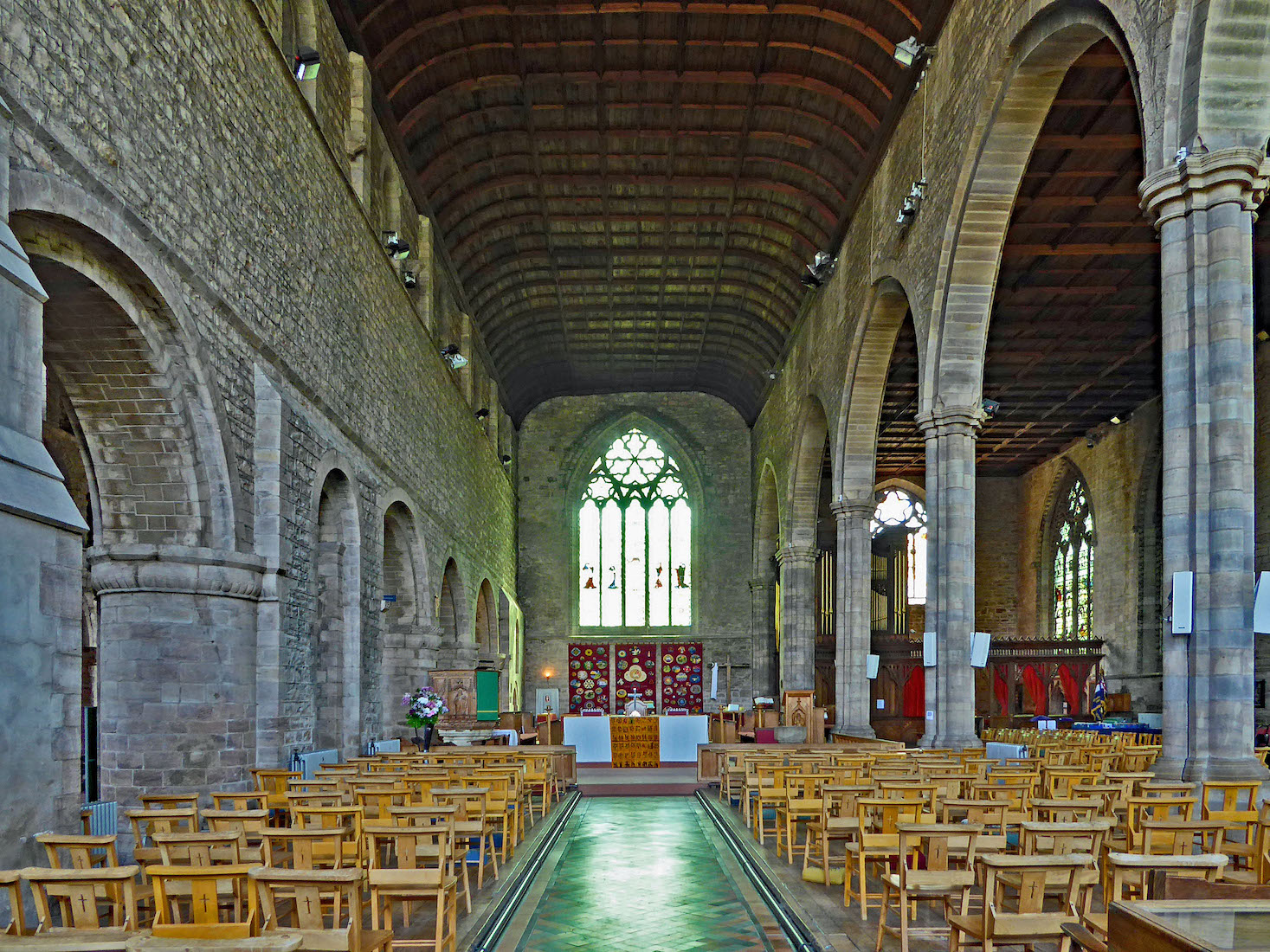
As we move across the West end of the Church, we take time to orient ourselves. So here we stand at the West end of the South nave, and look East. From the right we see again the Lady Chapel, the organ, a lectern with a little old font in front of it, the South nave altar with St Paul’s Chapel behind, and then the pulpit by the row of sturdy columns at left. All to be investigated!
23. NORMAN NAVE AND TOWER AMT AMT
Our next move is to the Northern Norman nave with the tower at its West end, and the largely shut-off Northern aisle at right. That Northern aisle: it probably isn’t very interesting, but there is an urge to explore the forbidden places! The Garden of Eden all over again ... . We do observe the organ console between the columns at our immediate left (right photograph). There is also a prominent memorial on the wall next to the tower room.
24. BACH MEMORIAL AMT AMT
The text of the memorial reads: ‘Near the place are interred the remains of WILLIAM BACH, Gent, who departed on date March the 17 in the Year of our Lord 1700, aged 78, and of ELIZABETH his wife who died April the 8th in the Year of our Lord 1718 aged 80.’ Apart from being a ‘Gent’ there are no further details given.
25. TOWER ROOM WH RM
We enter the space beneath the tower. The rounded arches are the original Norman building; the stylistic pointing of some of the arches has been added later. To the North is the choir vestry, screened by a wooden partition with a glass window above, filling the arch. We can see an old rounded Norman window through the glass. As well there are some curious markings on that North wall.
26. WEST DOOR AND TOWER CEILING WH AMT
The great West door was the main entrance to the original Church. Above it is a large lattice window with clear glass. There is some wonderful carving around these doors, as we have already seen. The ahslar sandstone from which the Priory is built, quarried locally, allowed medieval carvers to express their skill superbly.
27. WHEEL OF LIFE AMT
Also near the tower room is this ‘Wheel of Life’ painting. If you look through the window above the door to the Choir vestry (#16, reproduced at right) you can just make out the shadows that once were a rare ‘Wheel of Life’ painted on the wall. These usually depict the six ages of Man from birth to death, but here there are not six but ten. The wall painting’s existence was unknown until the 1860 restoration by Gilbert Scott. Workmen were removing the whitewash from the north wall, and it was only after they had been working for some time that Scott returned to discover what they were in the process of destroying. Even then little care was taken and for a time it shared the room with a coal bunker. Sadly the deterioration continued. Even after expert treatment in 2002 it has faded further.
28. NORMAN NAVE AMT
Norman architecture would hardly be described as graceful, but it was definitely solid! Here we have two arcades of robust round pillars, 16 feet in diameter Above these arcades is a sequence ot triforium arches – which are ’blind’ as they have no passage behind them, and above these a layer of clerestory arches, some of which have windows. In the left arcade we can see a very smart cabinet of unknown purpose, and closer to the altar, an ‘embroidered window’.
29. NAVE CEILING AMT AMT
It is likely that the first plan was for a church only to the height of the Norman arcade with a roof of three domes as was the style in Normandy. However early on the plan was changed to add triforium and clerestory and produce a building of impressive height, topped by a timber roof. The roof collapsed as a result of the devastating fire of 1699. This attractive roof, which is often admired, dates from the mid-19th century when the Victorian restoration was underway. The decoration was done by Messrs Clayton and Bell of London.
30. DUCKING STOOL AMT
It may seem unusual to house a ducking stool in a church, but when this ducking stool was deposited here by the Town Council in 1895, it was probably the only public place with enough space. In Saxon times for punishment miscreants were fastened on a stool in a town square where they were subjected to public abuse. During Henry VIII’s time, ducking in a local pond or river was added to the punishment. The plaque is attached to the framework of the ducking stool. Notice the children’s play area sited next to the ducking stool. An inducement to behave?
31. DUCKING STOOL DETAILS WH WH
Many people think that the ducking stool is a symbol of the abuse of women (common scolds) by men, but in reality it would likely as not be a man who was ducked: butchers, bakers, brewers, and apothecaries, anyone who gave short measure or sold adulterated goods. Leominster was frequently fined for not providing a ducking stool in full working order.
32. A GLIMPSE OF THE NORTH AISLE RM
Here is a view across the North nave to the mysterious North aisle. More vestries perhaps ... .
33. NORTH NAVE COLUMNS AMT
Various memorial plaques are attached to the lowest row of arches. At the sanctuary (left) end, there is a small door which leads up to the St Paul’s Chapel.
34. NORTH NAVE WALL AND ORGAN CONSOLE AMT RM
We notice that the North nave has a floor level which is a couple of steps lower than the floor of the South nave. This is due to the land level which falls away towards the river. • There was already an organ in the Priory in 1613 however this did not survive. The present Organ was Built by Nicholson & Co (Worcester) Ltd in 1924. It is recognised to be one of the finest organs in north Herefordshire. It is used for organ recitals and concerts as well as accompanying the weekly Sunday services.
35. ALTAR WH
The North nave has a very simple altar with a cross and two candlesticks. To the left of the altar is the St Edfrith icon, a modern Icon representing the story of Christianity coming to the Leominster area.
36. WINDOW TAPESTRY AMT
This tapestry stands in an archway to the left of the nave altar. It was created by a local quilting group in 1989 and sponsored by Leominster District Council. It shows the Priory Church surrounded by other local sights and landmarks. Some details of this window can be seen here.
37. BETWEEN THE NAVES RM RM
We leave the Norman nave and climb the several steps up to the Southern nave. There are views between the naves in both directions.
38. SOUTH NAVE AND AISLE AMT
A moment for navigation. We are standing in the South nave. The pulpit is at left. Next to it is the nave altar, and behind, St Paul’s Chapel with the Crucifixion Window above. At right of the altar is a modern lectern bearing the image of Patron Saint St Peter (small inset at right), and in front of this stands another baptismal font. Beyond that are the organ pipes, and that will take us to the South aisle.
39. PULPIT AMT
The pulpit has an ornate wooden upper part on a solid base of stone pillars and is accessed by stone steps. On the front panel is a 1908 carving of St Paul, one of the patron saints of the Priory.
40. OLD FONT RM AMT
Within the sanctuary on the right is a 13th century font found in a local garden and restored to this place in 1938. This is used for baptisms performed during the main service on a Sunday morning.


