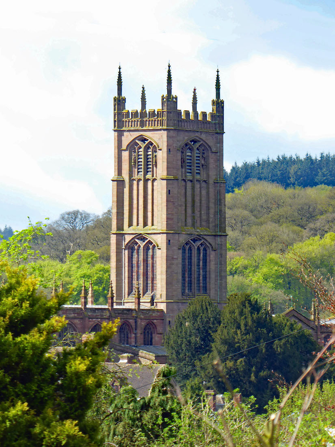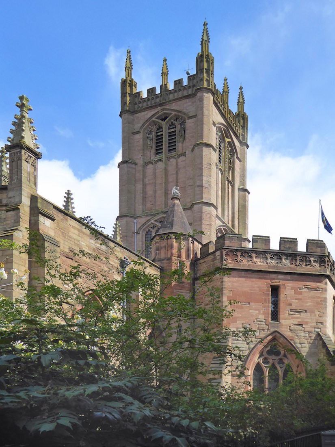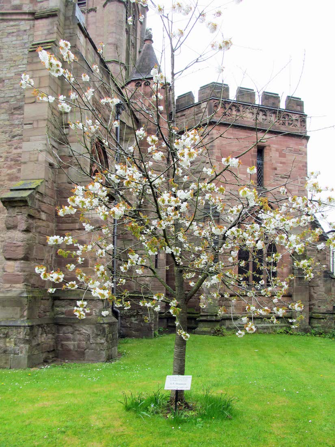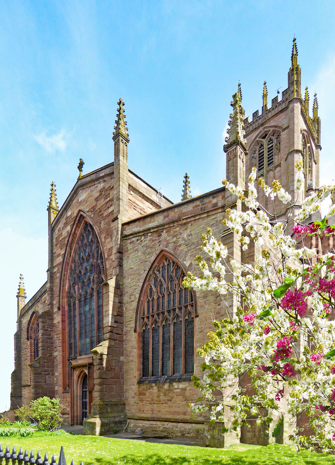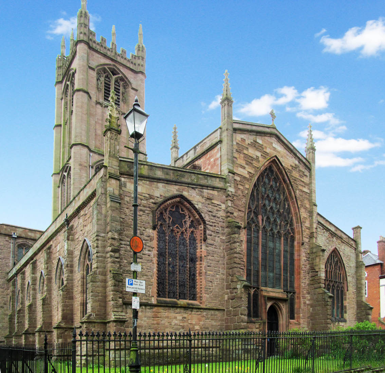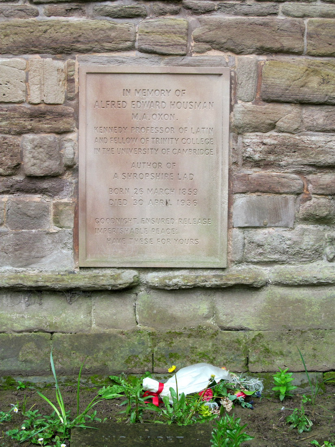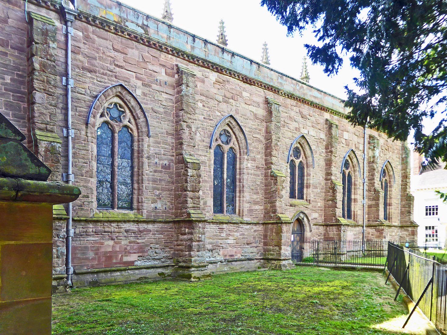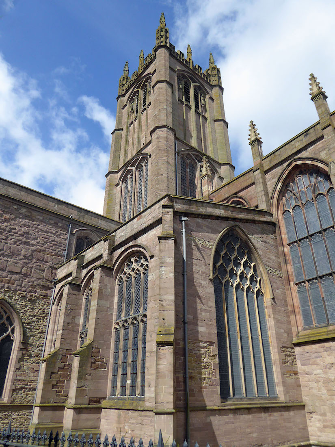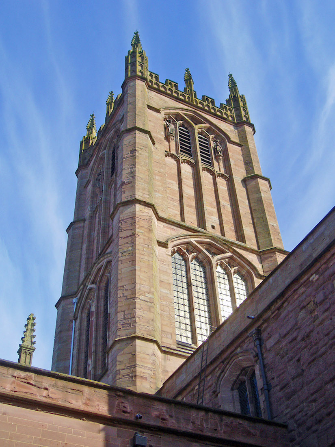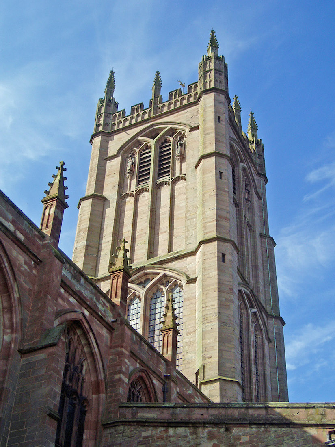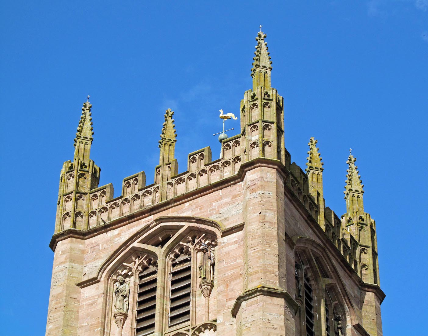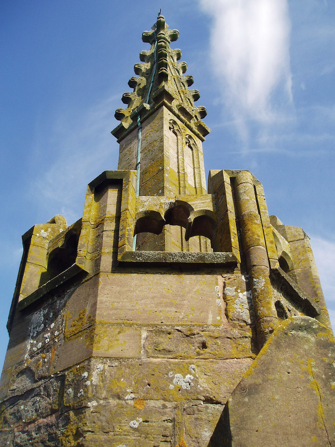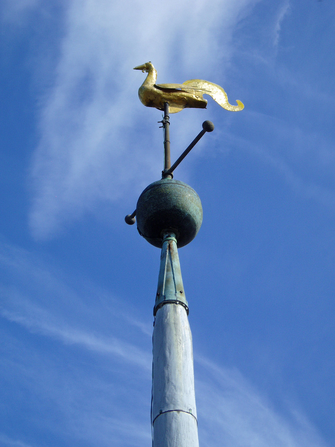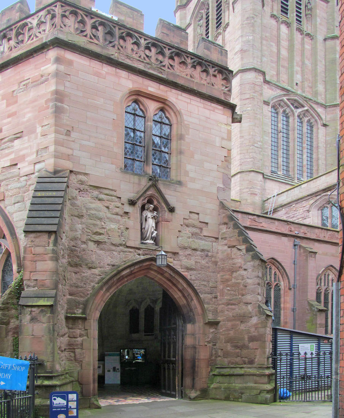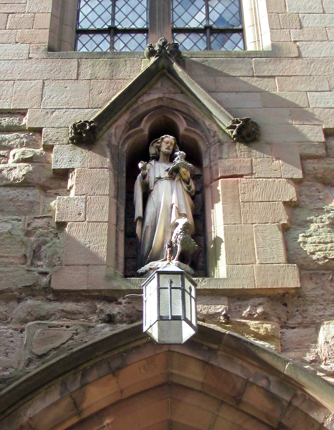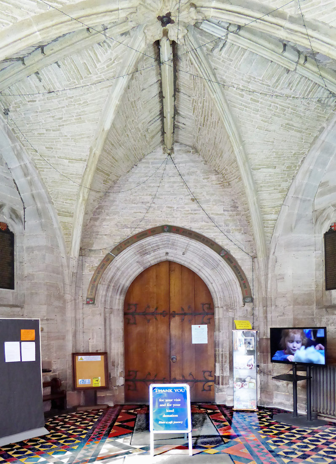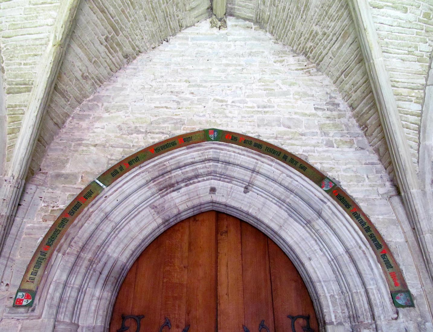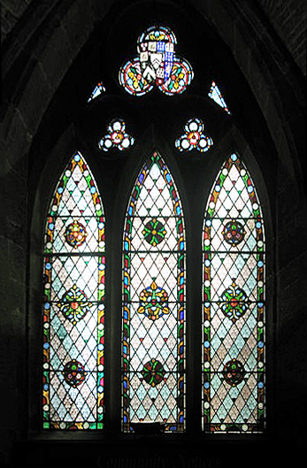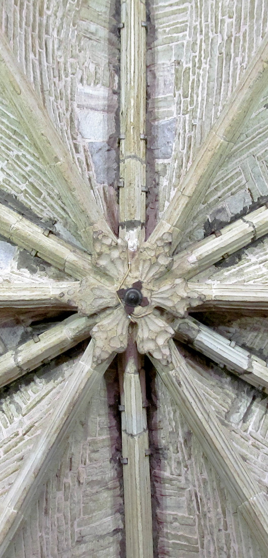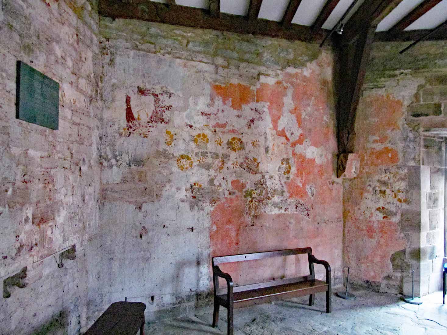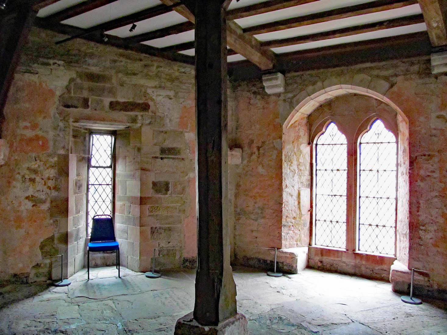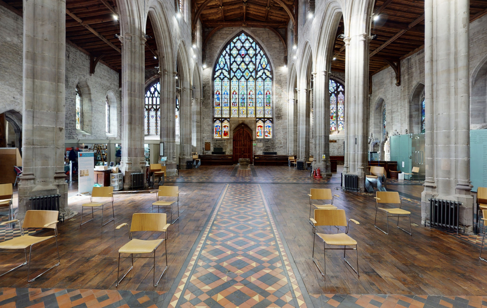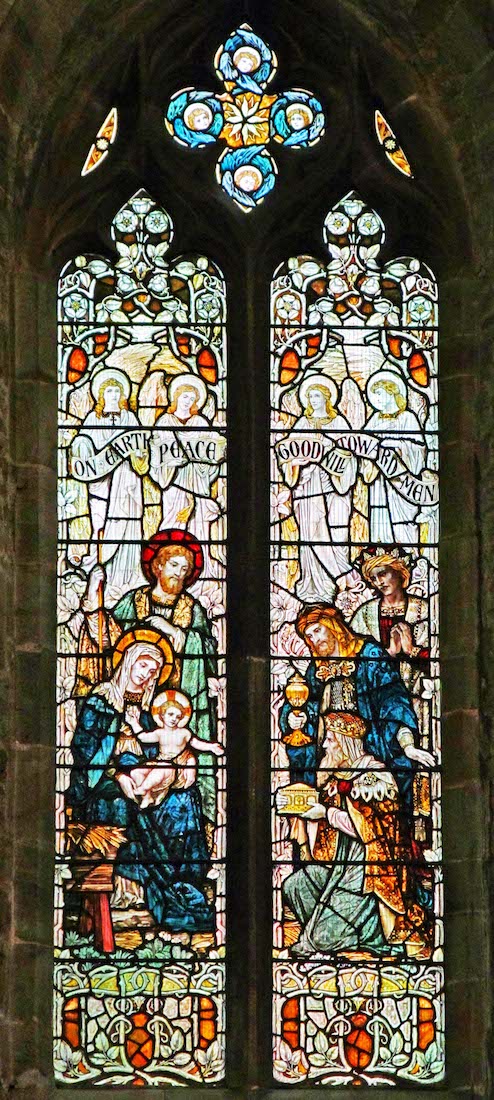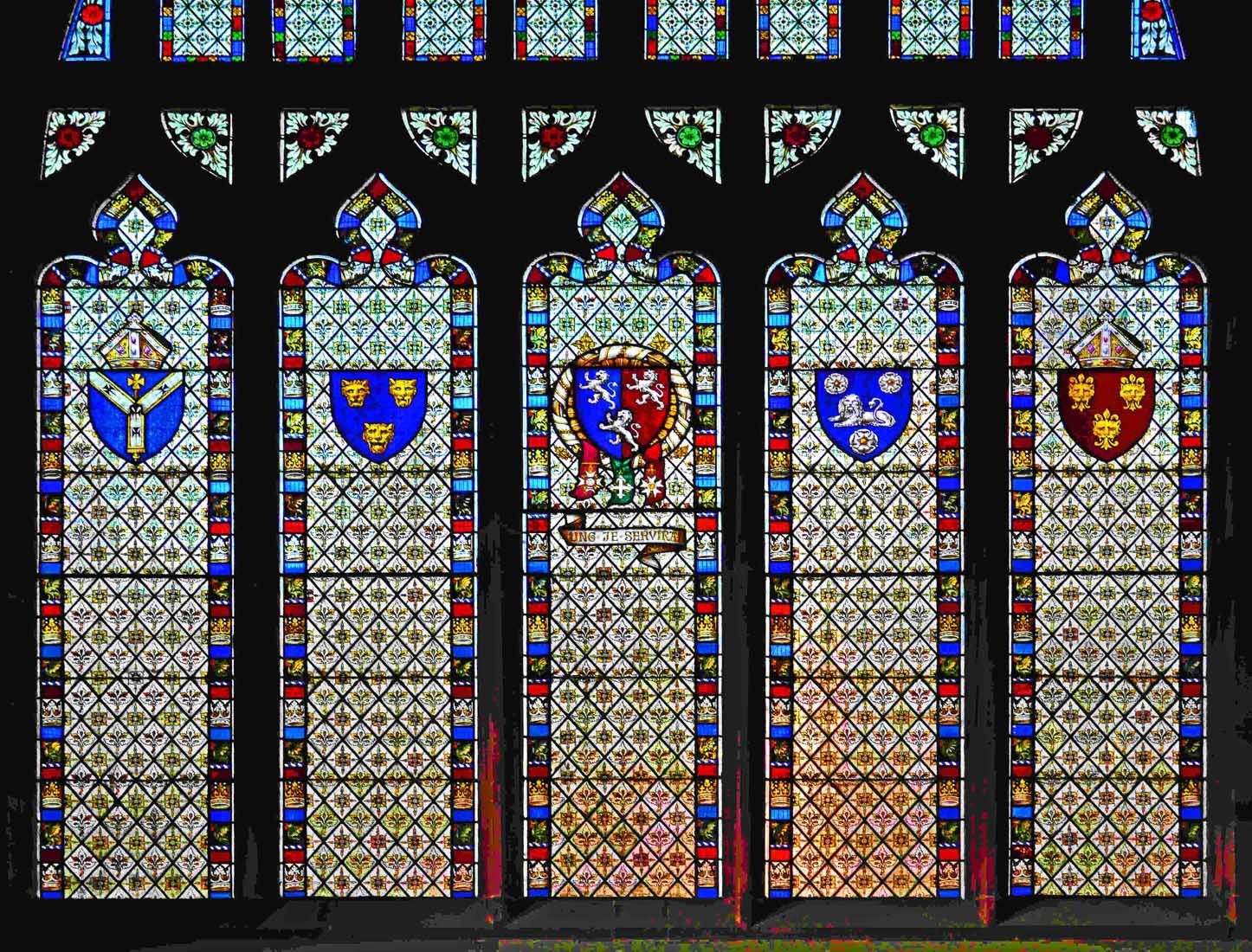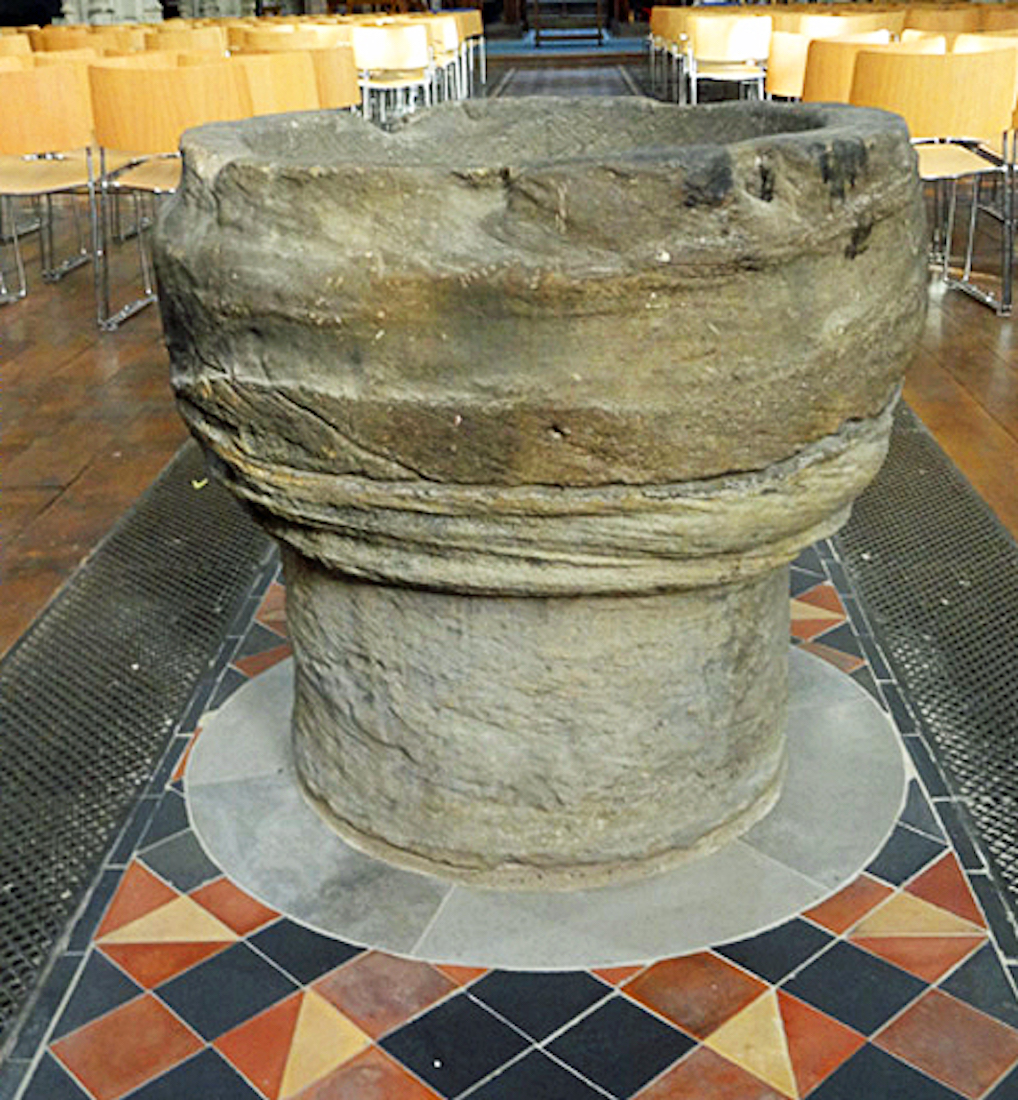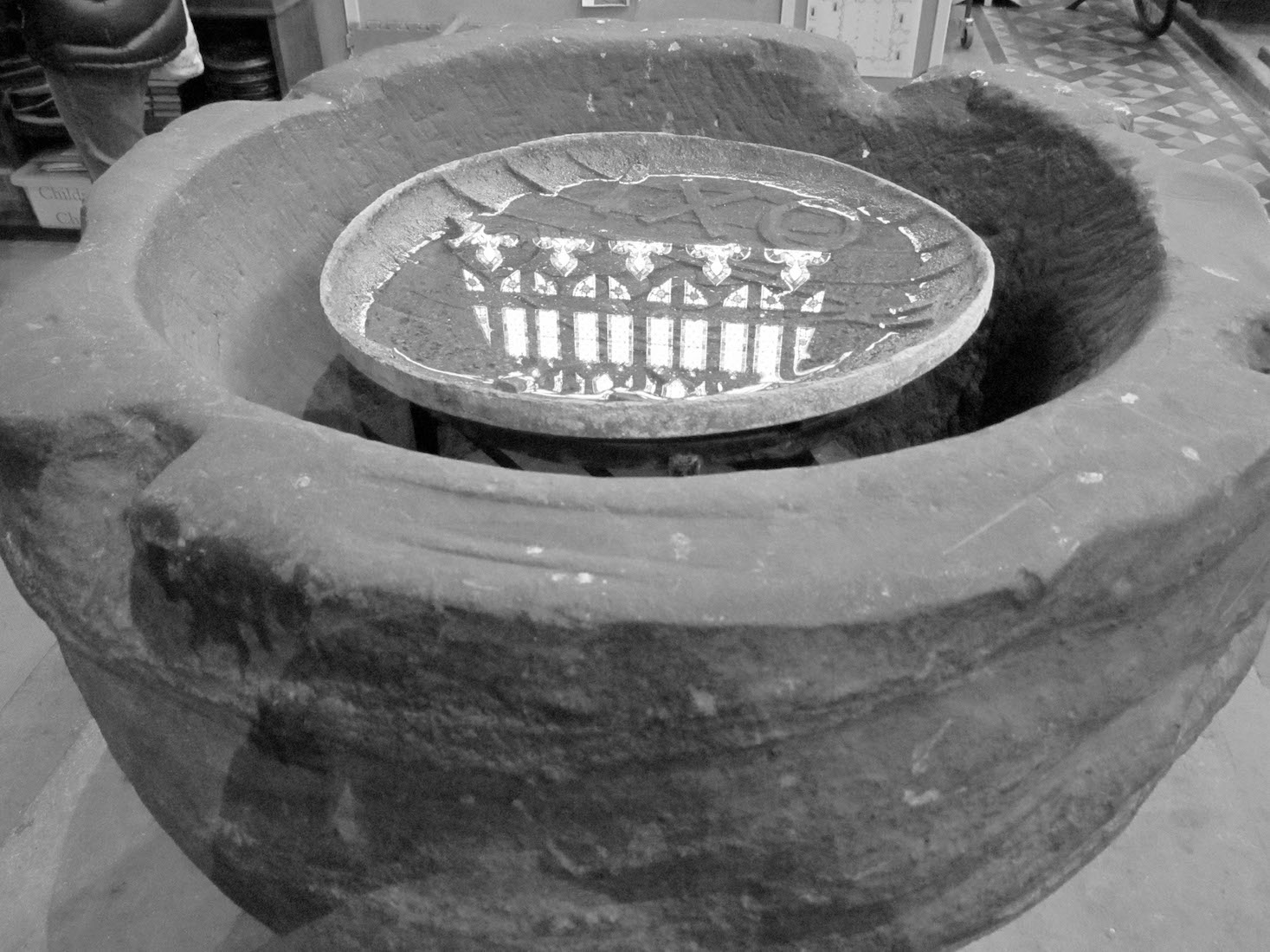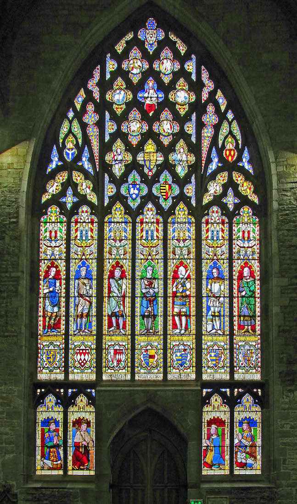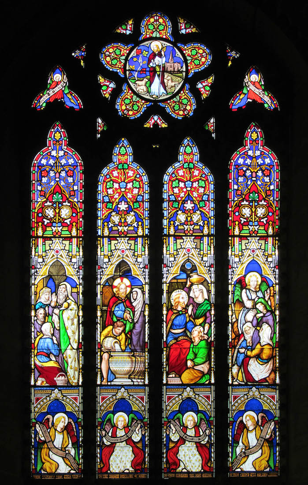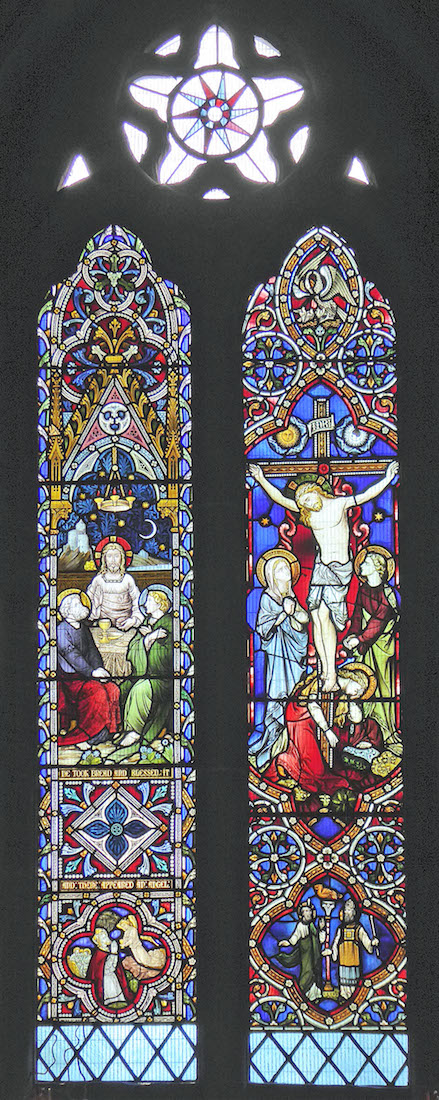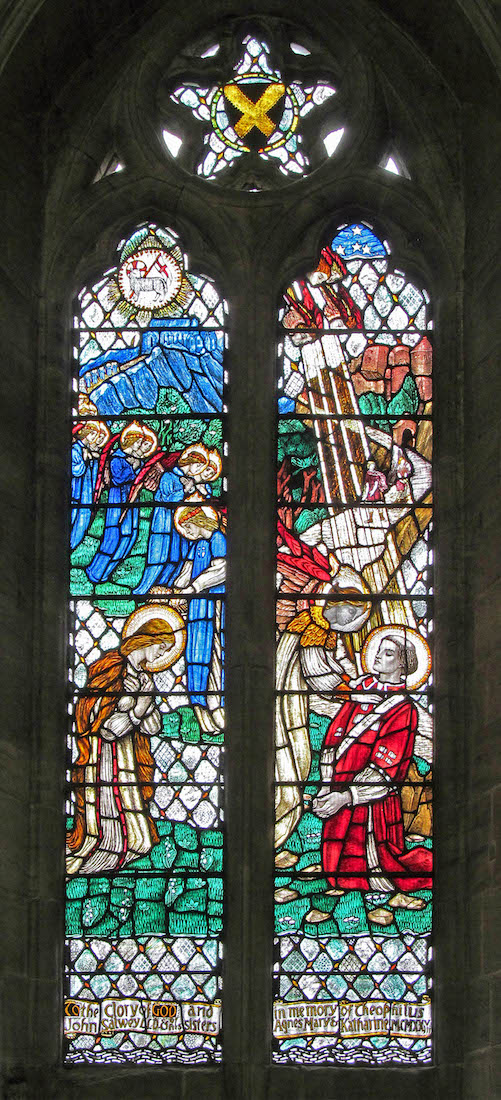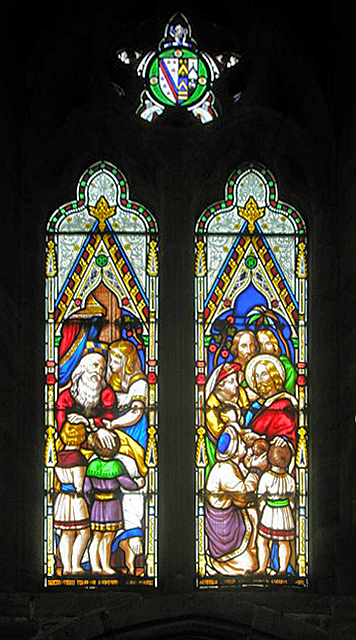2. ENTRY PORCH PRS
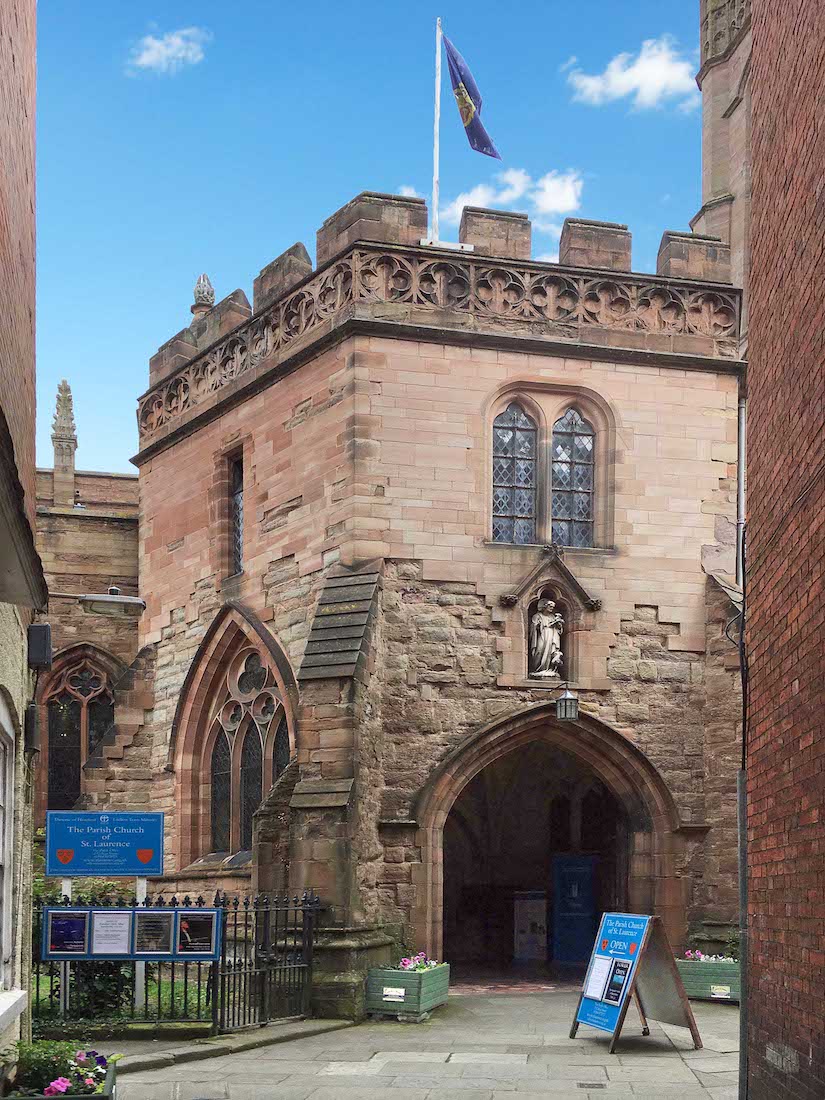
We wander up narrow winding King Street from the railway station, until we arrive at the Buttercross Museum in the middle of the road! A little lane turns off to the right here, leading to the South porch of the St Laurence church. It is our custom to walk around a church before entering, so we walk through the little gate at left.
3. SOUTHWEST VIEW AND MEMORIAL TREE AMT WH
From the lawn here we can look back to the nave, porch and tower. The tower was built in the mid-fifteenth century, in the Perpendicular style which was in vogue at the time. The porch dates from perhaps the late 13th century and is showing its age! The pretty cherry tree was presented in 2003 by the Housman Society, in memory of the poet A. E. Housman.
4. WEST FACE AMT WH
We have now come round to the impressive West wall of the Church which faces out onto College Road. The West door is surprisingly small for such a large Church. We may assume that the South porch had been the recognised entrance ‘for ever’.
5. HOUSMAN MEMORIAL WH
On the North nave wall, just around the corner from the west wall, we find this Housman memorial. The tablet reads: ‘In memory of Alfred Edward Housman, M. A. Oxon. Kennedy Professor of Latin and Fellow of Trinity College in the University of Cambridge // Author of A Shropshire Lad // Born 25 March 1859 Died 30 April 1936 // Goodnight. Ensured release, Imperishable peace : have these for yours.’ The cherry tree we passed earlier was in tribute of Housman’s verse: ‘Loveliest of trees, the cherry now // Is hung with bloom along the bough, // And stands about the woodland ride // Wearing white for Eastertide.’
6. NORTH NAVE WALL AMT
The original Church builders used a local pink grey sandstone from the Downtonian series of the Old Red Sandstone outcrops east and north east of the town, and a whitish variety of sandstone from Rock Lane quarry – one mile east of the Church. The same stone was used in the15th Century major re-build. There are six Gothic stained glass windows along this side of the nave, and small North door beneath one of the windows.
7. LADY CHAPEL AMT
Continuing around to the South side of the Church we come to the Lady Chapel, abutting the South transept.
8. TOWER AMT
Here are two views of the central tower. Notice the little figures on either side of the top openings. It is claimed that St Laurence’s has one of the finest rings of 10 bells in the country. The bells have significant historical interest and feature in the early development of change ringing as well as in the poetry of A E Housman. ‘Oh come you home of Sunday // When Ludlow streets are still // And Ludlow bells are calling // To farm and lane and mill. // Or come you home of Monday // When Ludlow market hums // And Ludlow chimes are playing // “The conquering hero comes”.’ There are 13 bells in St Laurence’s bell chamber: • ten are hung for full-circle ringing – they can be made to by sound by skilled ringers handling the ropes in the ringing chamber so that their clappers strike the inside of the bells; • three are hung ‘dead’ – they sound only when mechanically-operated hammers strike the outside of the bell as part of the carillon. The original ring comprising eight bells was cast in 1732 by the Abraham Rudhall foundry in Gloucester. Unfortunately they caused instability in the tower – a common problem.
9. TOP OF TOWER WH
The top of the tower is crenellated, has its own pinnacles, and also a weather vane.
10. PINNACLE AND WEATHER COCK AMT
It is possible to climb the 200 step circular stone staircase to the top of the tower to enjoy the stunning views. However, the climb is not for the faint hearted with it being very narrow and with limited passing places. We can also admire the weather vane with its golden swan. The entry to the tower is inside, in the St John’s Chapel.
12. ENTRY PORCH AMT WH
The porch is vaulted inside, and the South door is even older than the porch. The text above the door reads: ‘In memory of Gustavus, Sixth Viscount Boyne, and of Harriet Viscountess Boyne. This porch was restored by their son Gustavus Frederick the Seventh Viscount Boyne.’ The Boyne family seat is near Bridgnorth, a little distance northeast of Ludlow.
13. PORCH WINDOW AND VAULTING X WH
The South porch has two virtually identical windows. [Credit Left Photo: By Basher Eyre, CC BY-SA 2.0, https://commons.wikimedia.org/w/index.php?curid=14193965] A closer inspection of the porch vaulting shows a little wear and tear, and some inconspicuous strengthening!
14. PARVIS ROOM WH
There is a room above the South porch not generally open to visitors, and we are lucky to gain entry.. This room is accessed by a spiral staircase through a door just inside the South door. The term ‘parvis’ refers to the space outside the porch of a church but is often also loosely applied to the porch itself. By extension the Parvis Room here is the room above the porch. In the C16 the Parvis Room was used by the Church’s deacons and became a library in the C17. It is not known when the library was removed.
15. WEST NAVE StL WH
As we enter the Church, the shop is on our left, and there is a welcoming desk on our right. We move to the centre and turn left to face the West window. What an incredible space this is! The central nave is separated from each side aisle by six high Gothic arches with small pairs of clerestory windows above. There are no pews – only scattered chairs – and the result is a feeling of great space and light. Our attention is drawn to the stained glass windows: the West window before us, the windows in the South and West walls above the shop, and the three windows in the Northwest corner. There is an old baptismal font below the West window.
16. WEYMAN AND HERBERT WINDOWS WH StL
The window on the South wall above the shop is called ‘Adoration of the Magi’, and was made in 1902 by James Powell and Sons. This firm, originally Whitefriars Glass, was an English firm of glassmakers, leadlighters and stained glass window manufacturers. Existing from the 17th century, they came to prominence during the 19th century Gothic Revival. The window commemorates Thomas Weyman of Broad Street and his wife Mary. It was given by his children including Stanley Weyman, the very popular historical novelist of his day, and Henry Weyman the local historian. Herbert window at right is on the West wall. The glass is by Hughes of London and it was installed in 1859-60 by Colonel Sir Percy Herbert, the MP for Ludlow. The arms displayed are the Province Canterbury, Shrewsbury Borough, Herbert, Ludlow Borough and Diocese of Hereford. [Photo Link: https://www.ludlowpalmers.uk/windows.html]
17. BAPTISMAL FONT StL WH
The font is perhaps the earliest artefact in the church and is thought to date from the 11th century. It is very simple in design but one story attached to it is that the indents on the rim of the bowl were caused by The Cromwellians during the civil war when they used the font to sharpen their swords. For centuries the font was used as a churchyard water butt before being returned to the Church.
18. NAVE WEST WINDOW AMT
The stained glass in the West window dates back to the restoration of the Church in 1859-1869. The glass is by T Williment (Queen Victoria’s heraldic painter) known as ‘The Father of Victorian Glass’. The larger panels represent the manorial Ludlow lords and other people connected with the town’s history.
19. SMALLER WEST WINDOW WH
This West window of the north aisle is known as the ‘Ladies window’ because it was funded by the ‘Ladies Committee’ during the 1859-60 restoration. The window's tracery was recarved at this time but to its original form and with all its early C14 ballflower decoration. The glass is by Edmundson of Manchester. It depicts four new testament scenes in which women feature prominently: the presentation in the temple; the miracle at Cana; Martha and Mary; and the women at the tomb.
20. NORTH NAVE WINDOWS ATM WH
These windows are found on the North wall of the North nave aisle at the Western end. The glass for the window at left was originally made by Hardman in 1860 for the chapel of St Leonard in Corve Street. It was installed here in 1991. The panels are not a pair and depict the Last Supper and the Crucifixion. The window at right, known as the Salwey window, is by Louis Davis and was inserted in 1928. Louis Davis was one of the foremost glass painters of his time. It was given by Mrs Gratton in memory of Theophilus Salwey, and his sisters Agnes, Mary and Katherine. The first light shows an angel in blue descending upon St Agnes. Her emblem of the lamb is at the top of the window. The second light shows the martyrdom of St Stephen. In the tracery are the arms of Salwey with the distinctive diagonal gold cross. The smaller third window above the North door is the Wellings Window. This window is by Hardman and Co. 1860. It shows Jacob blessing Joseph’s sons; and Christ blessing little children. [Third Photo Credit: By Basher Eyre, CC BY-SA 2.0, https://commons.wikimedia.org/w/index.php?curid=14193984]


