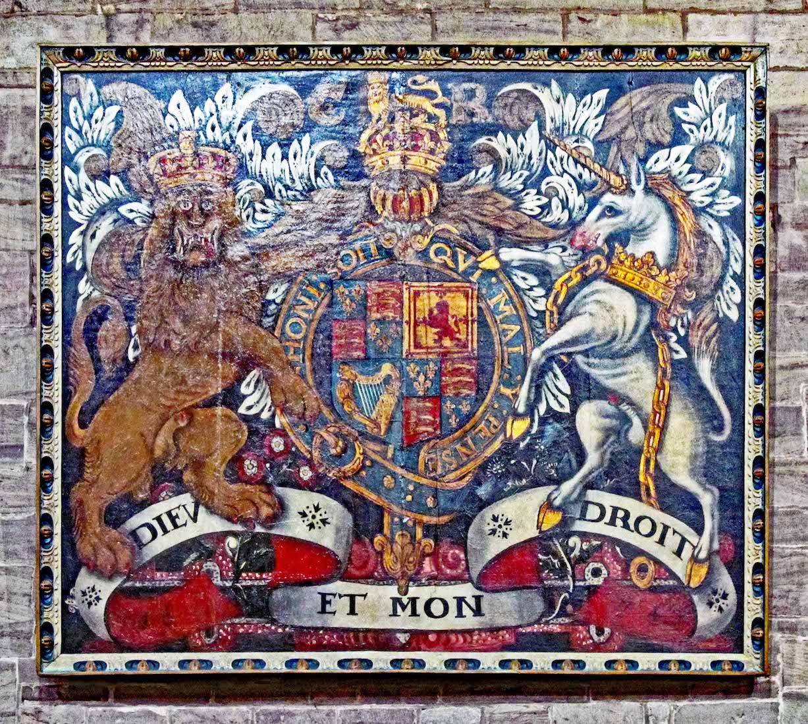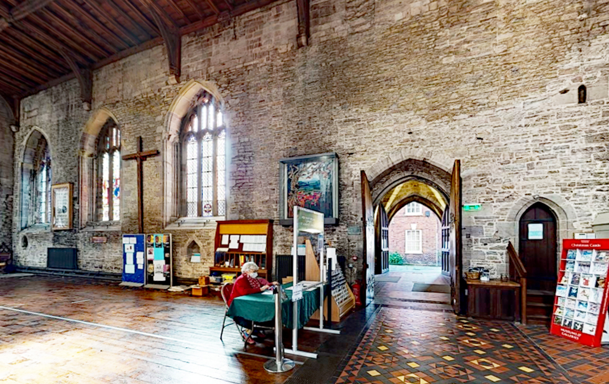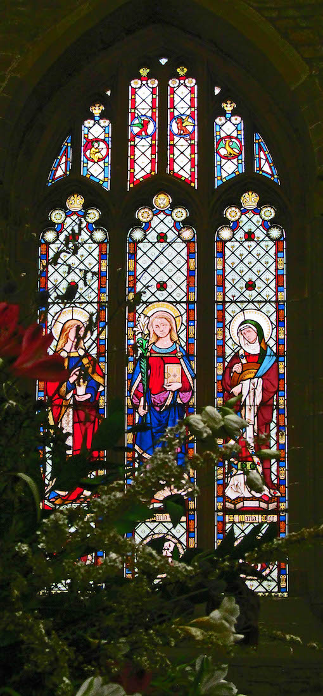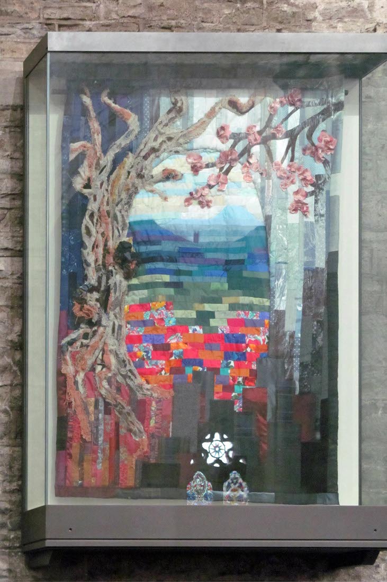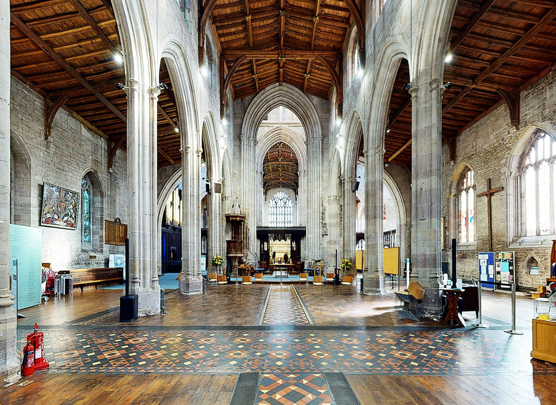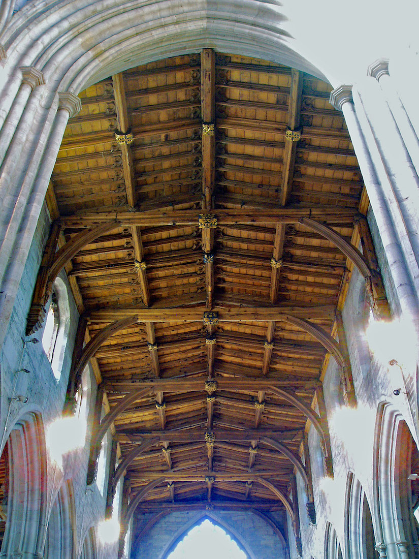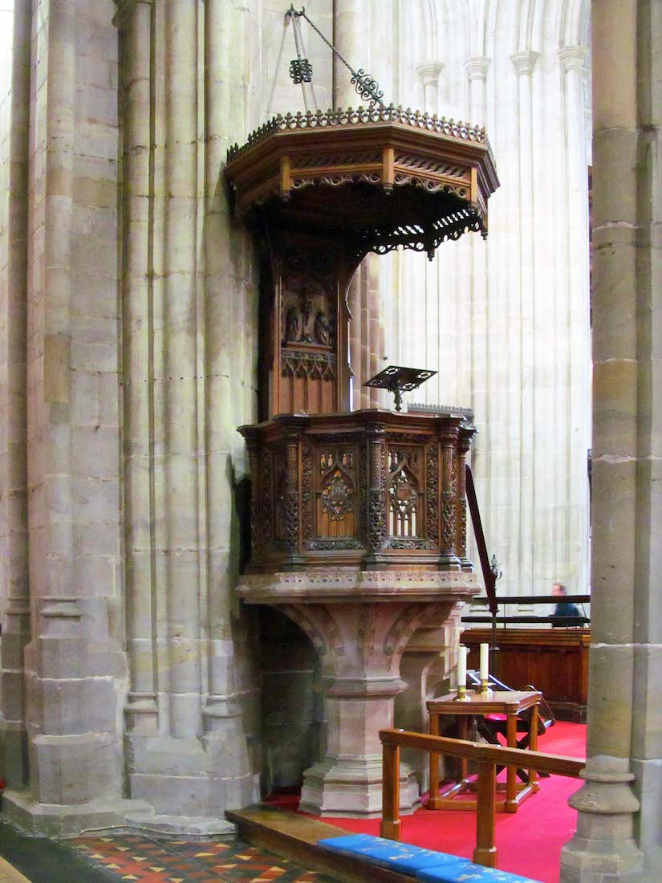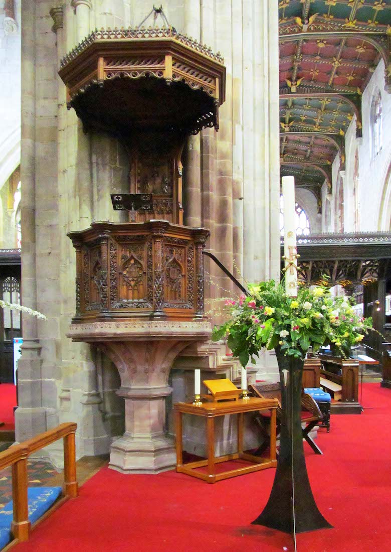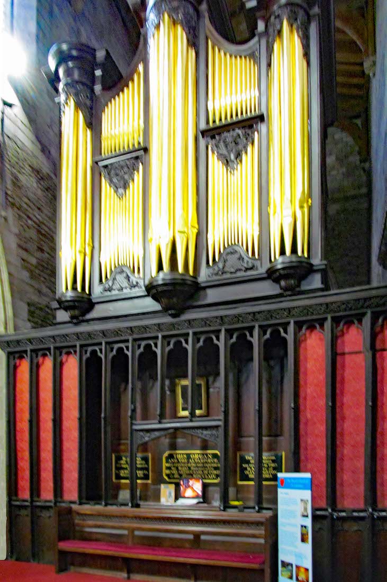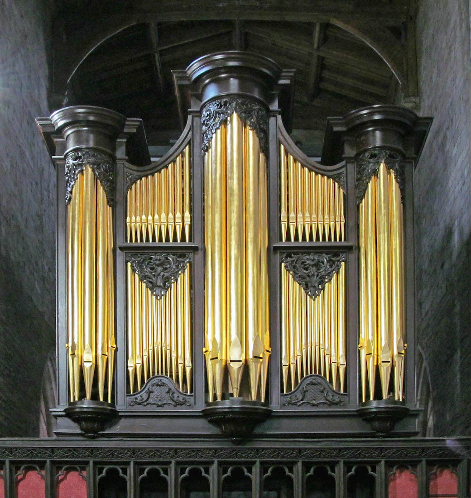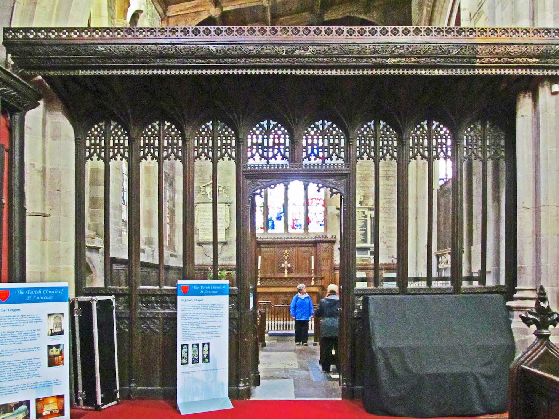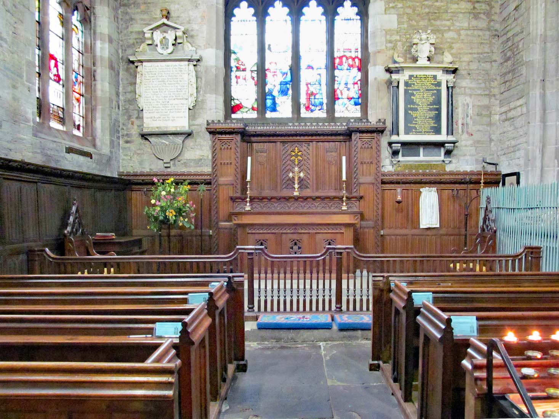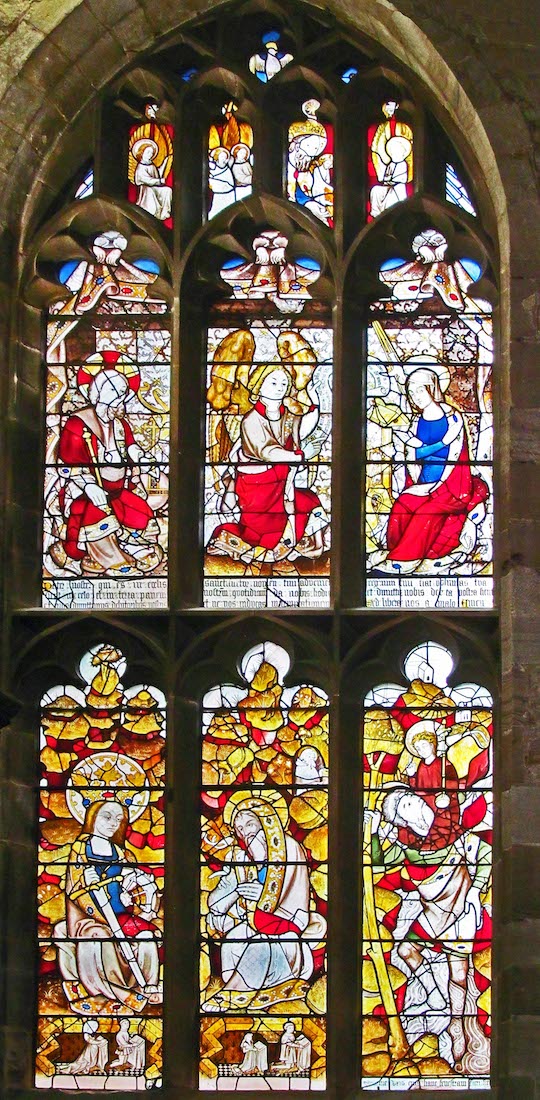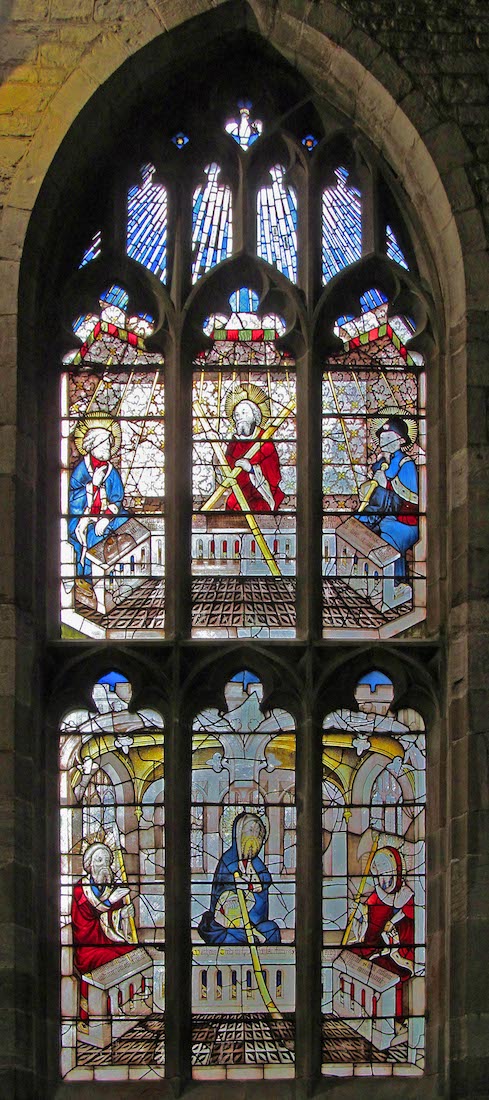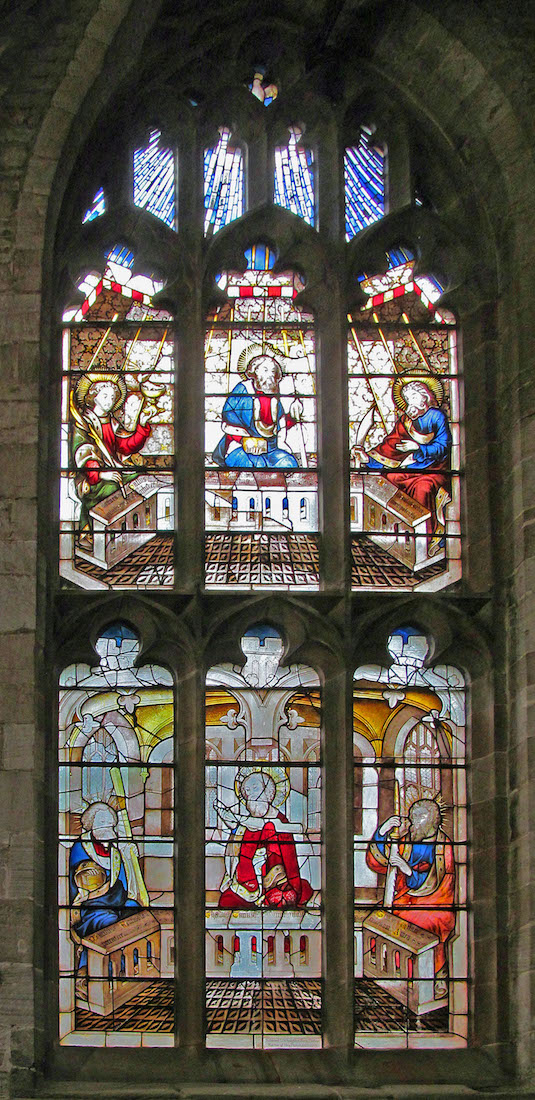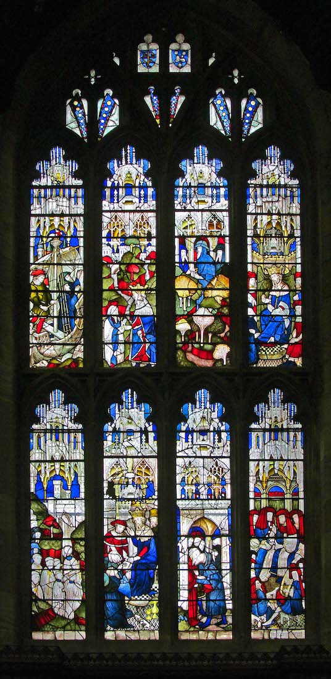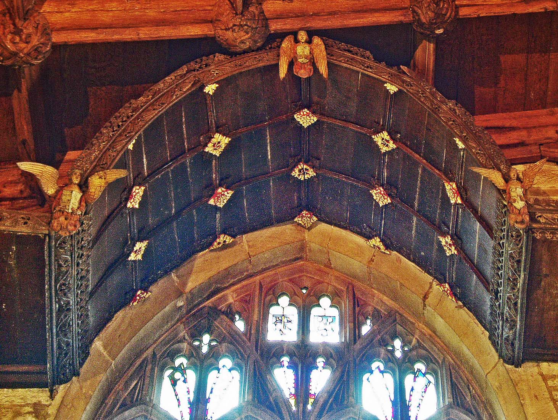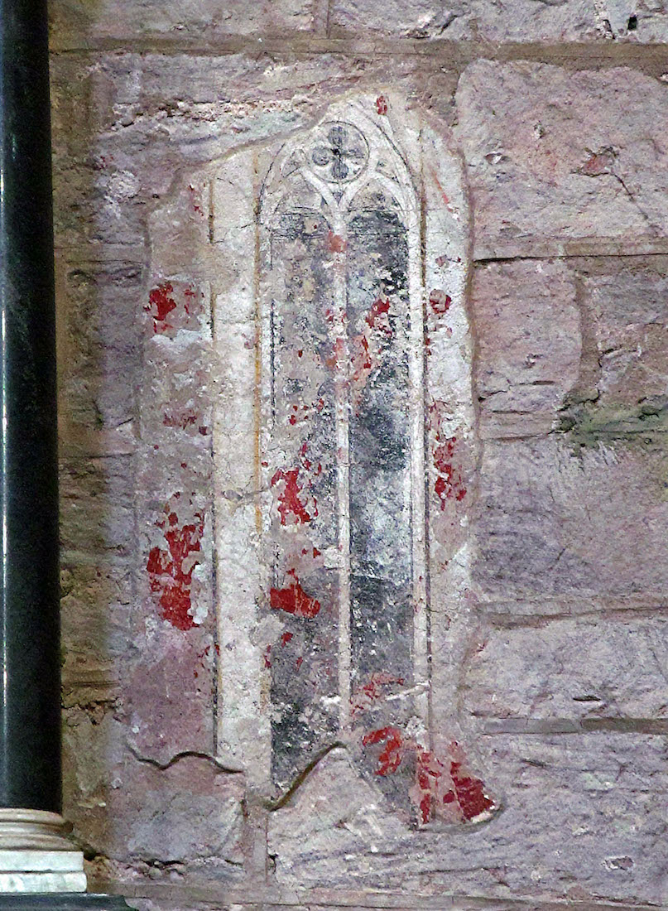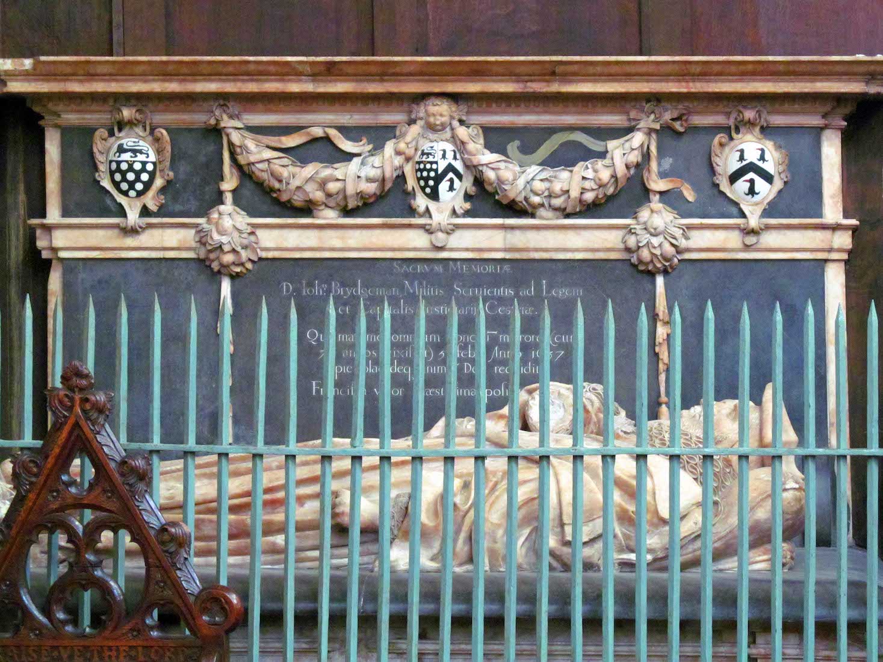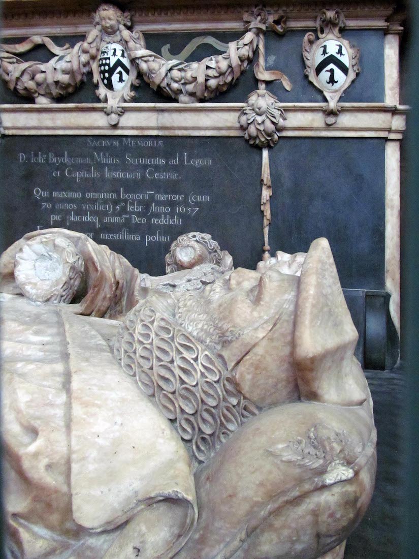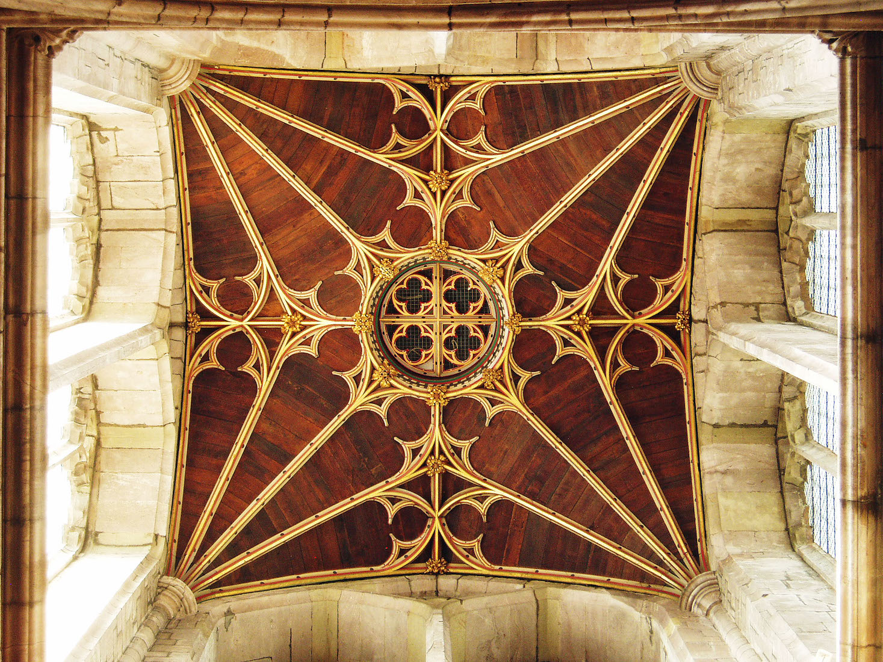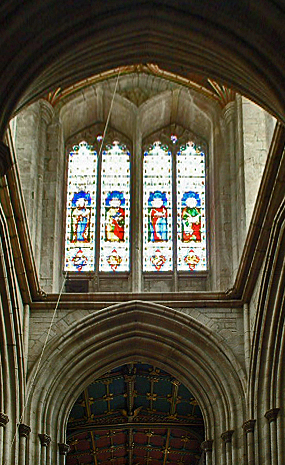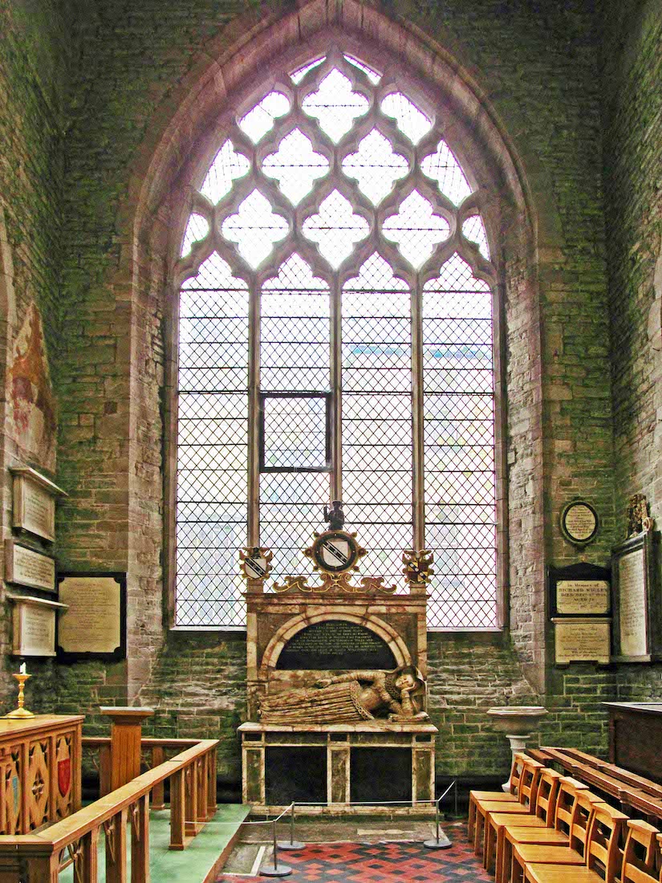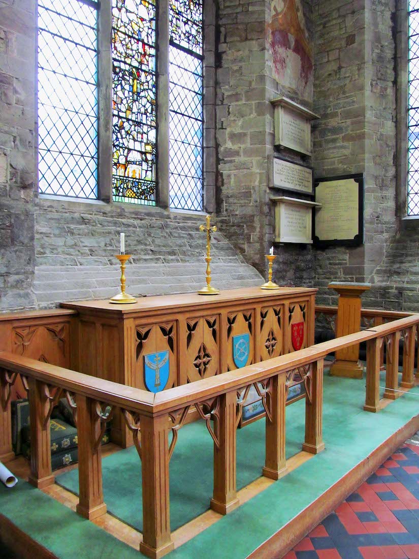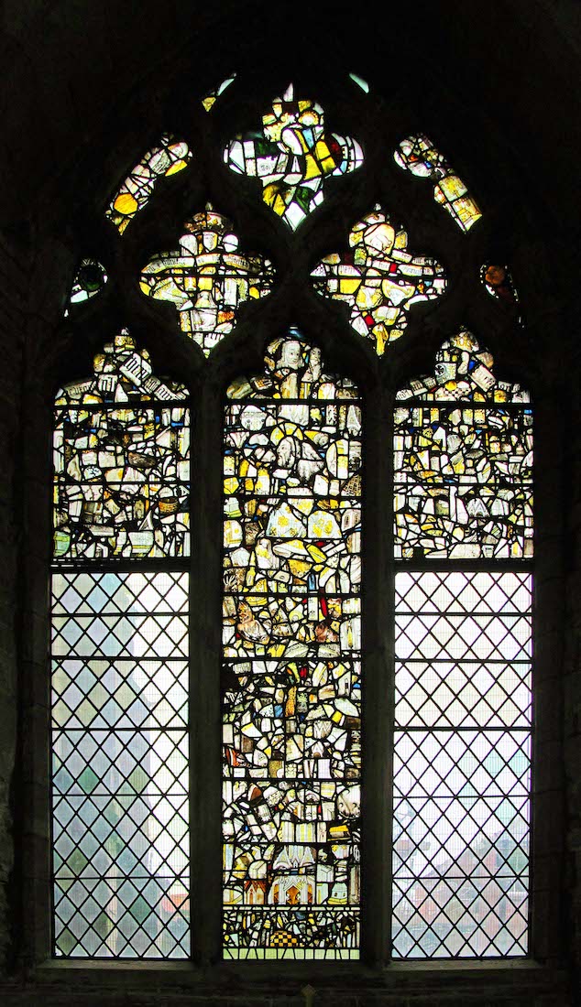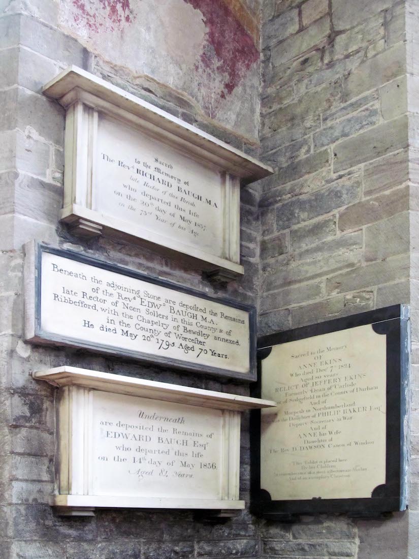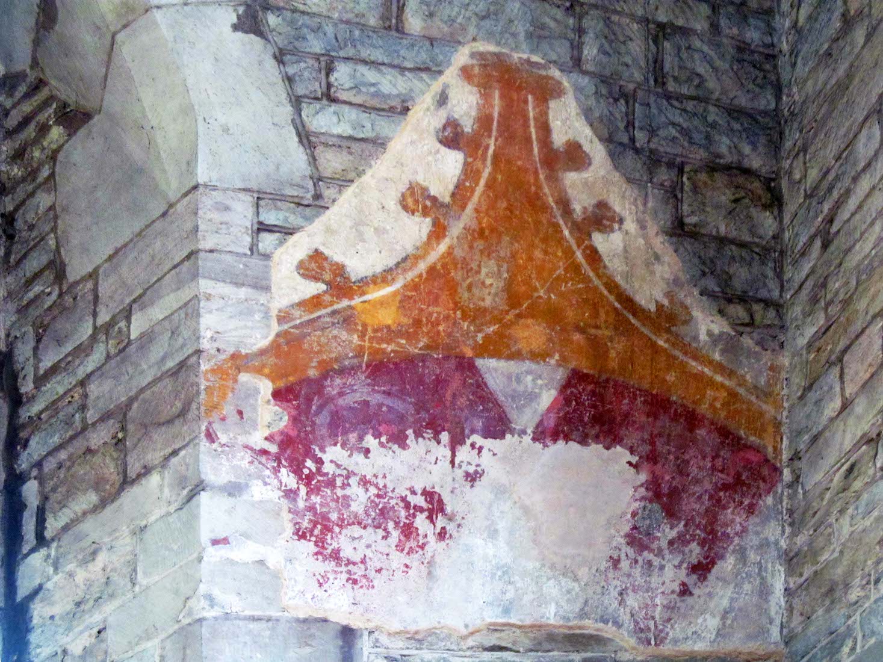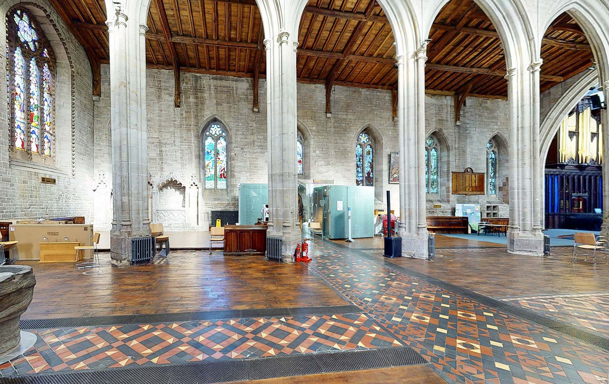
We turn to look at the North wall of the nave. On the wall itself we see some further windows: a small window above the North door, and three further stained glass windows to the right until we come to the pipe organ. Also on this wall is a Royal coat of arms, and a wooden board listing the mayors of the town of Ludlow! Most surprising are the two bluish toilet blocks – recently set up in the Church! There must have been some serious discussions about that. INDEX
22. THREE MORE NORTH NAVE WINDOWS WH WH AMT
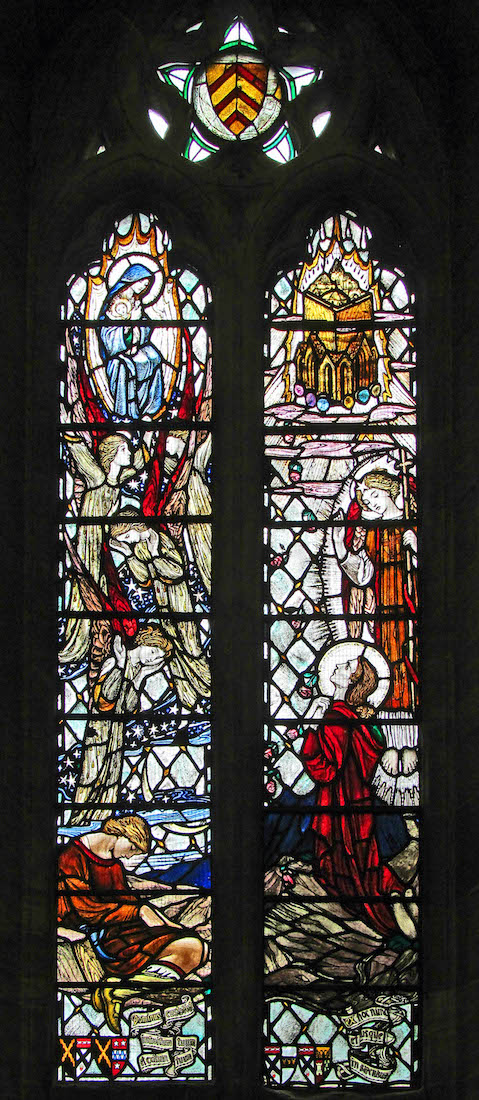
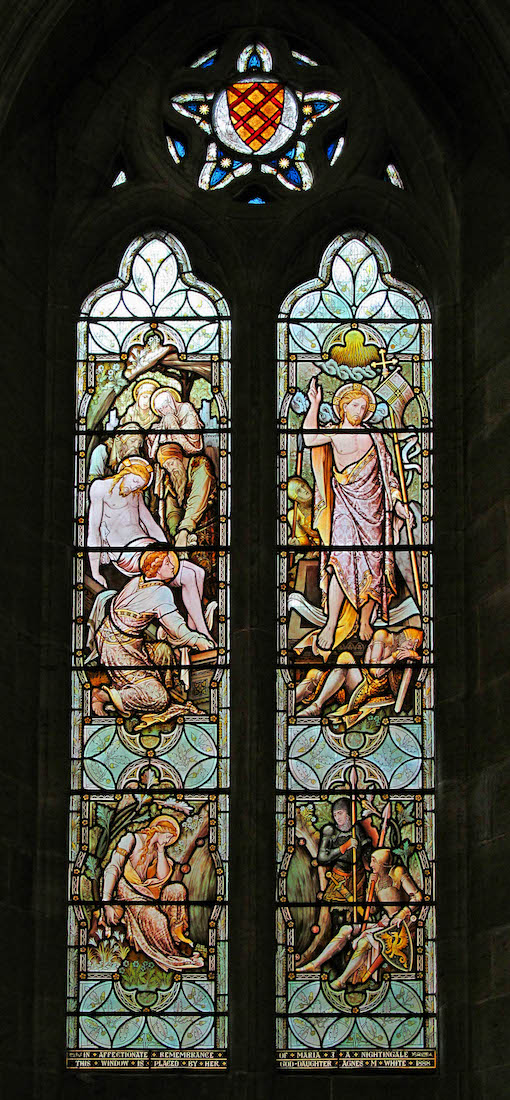
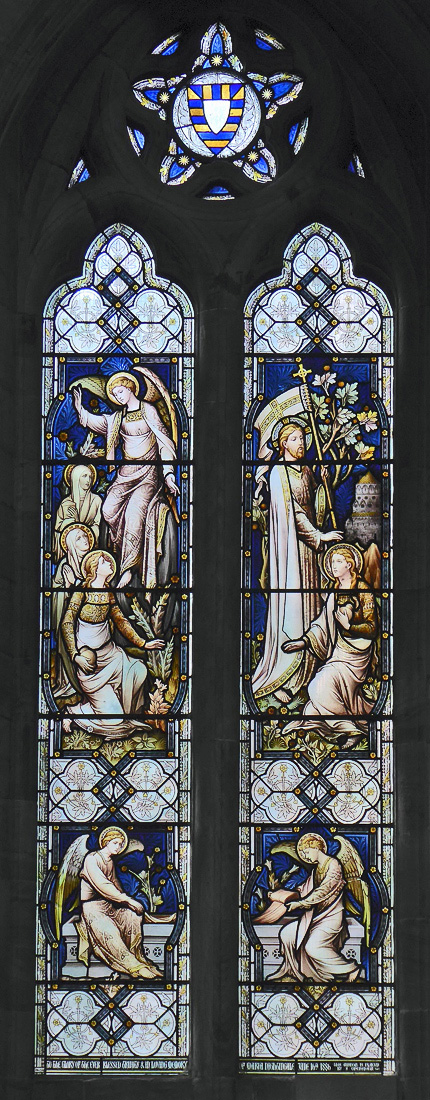
We look at these three full length windows ... . From left: • This second Salwey window is by Louis Davis, 1912, commemorating Humphrey, eldest son of Theophilus Salwey (Salwey window 1). Its panels are the Virgin Mary with the Infant Christ; Jacob’s dream; an angel with St John the Evangelist (in the red cloak) on Patmos. • The Nightingale window was given by Mrs A.M. White in 1888 in memory of her godmother, Miss M.A.J. Nightingale. The window was made by Hardman and Co. It shows the Entombment and the Resurrection, with Roman soldiers as custodians of the tomb. • The Openshaw window. This was given by Mrs Openshaw in 1887 and made by Hardman. It shows the three Marys in the garden, and the appearance of the risen Lord to Mary Magdalene. •• The glass in the three top cinquefoils of these windows is the only surviving original glass in the North aisle and the oldest glass in the church.
23. ROYAL ARMS WH
Hanging on this wall is the Royal English coat of arms from the year 1628. After Henry VIII began his Reformation of the Church in England and broke from Catholic Rome, it became common for the Royal Coat of Arms to be hung in parish churches and cathedrals, as a reminder to congregations of just who was in charge! The practice continues today in many churches, although much of the significance has now been lost.
24. NAVE SOUTH WALL StL
We turn our attention back to the South wall of the nave. We notice there is one stained glass window on this side, and an interesting framed quilt to the left of the South door. To the right of the South door, some steps lead up to an entry to the Parvis Room we looked at earlier.
25. WINDOW AND QUILT WH AMT
At left is an Easter view(!) of the Vaughan Window – the central window of the three in the South aisle. It was given by Brettel Vaughan and installed in 1884 by Clayton and Bell. The figures are the three Marys: Mary Magdalene, the Virgin Mary and Mary Cleophas, the mother of St James the Less. • At right is the Housman quilt made in 1996 to celebrate the centenary of ‘A Shropshire Lad’ by A E Housman. Housman was greatly inspired by Ludlow. He died in 1936 and his ashes are interred in the walls of the Church.
26. EAST NAVE StL
Now standing in the central nave and looking East, we have the chancel directly before us, and two side arches. More immediately in front of us is the pulpit, and to the left, the organ with its gold pipes.
27. NAVE ROOF AMT
But first, high above us is the nave ceiling. This is a curious mix of decorative bosses, carefully formed little Gothic arches lying in the oblique roof planes, and rough planks above. All very old!
28. PULPIT WH
St Laurence’s has a beautifully carved pulpit standing on a stone base. Pulpit and canopy are joined by a wooden panel with a carved crucifixion scene.
29. ORGAN WH
The North transept is occupied by the John Snetzler organ. Through the generosity of Henry Arthur Herbert, 1st Earl of Powis, this organ was installed in 1764 at a cost of £1,000. Originally it was located in a gallery beneath the tower and had three manuals with 19 stops. In the 19th century, Gray and Davison restored the organ and enlarged it, at the same time moving it to its present position. By this time, a fourth manual had been added. The organ was restored in the 1980s by Nicholson & Co (Worcester) Ltd. Further work has been carried out since.
30. ENTRY TO ST JOHN’S CHAPEL WH
The aisle past the organ leads to the St John’s Chapel with its finely carved entry screen. Most of the features of St John's Chapel represent the finest example of their type at St Laurence's and the screen is no exception. It dates from the second half of the C15; the use of quatrefoils in the middle rail and cresting rather than Tudor roses suggests perhaps it is pre-1485. The Church has colourful and informative posters relating to the various highlights of the Church. We shall appreciate more of the Chapel as we enter, but we observe that there are three windows in the North wall at left.
31. ST JOHN’S CHAPEL WH
The Palmers’ Guild began as a mutual benefit society, one of the purposes of which was to provide relief to members reduced to poverty. Assistance was to be given during sickness, with particular care to lepers and the blind. Priests were employed to say masses on behalf of members, both before and after death, and in due course the religious functions of the Guild were predominant. The Guild was dedicated to St Mary and later to St John the Evangelist also; and the word 'Palmer' was synonymous with pilgrim, as pilgrims to the Holy Land brought back palm branches as a proof of their journey. The Chapel of St John the Evangelist in this Church was the special chapel of the Palmers' Guild. When the enhancements to the Church of the 1440s took place special attention was lavished on the Chapel with some of the finest glass and woodwork. Notice the fine altar, the East window above, the tomb at right, and the curious wall painting on the front wall, just to the right of the dark monument.
32. CHAPEL SIDE WINDOWS WH
Here are the three windows in the North Chapel wall. From left: • The Golden Window is regarded as the finest of the stained glass windows in the church, and is ranked as one of the greatest mediaeval stained glass windows in the country. Its name comes from the fact that it contains so much ‘Golden Glass’ which was created by the use of silver nitrate which, when fired, turns into this wonderful golden colour. • The two Creed windows depict the 12 apostles at the Council of Jerusalem receiving inspiration from the Holy Ghost above through rays of light. Like the other windows in the Chapel they date from the mid C15 and were probably made by the same workshop as the adjacent Golden Window. The apostles in the first of these windows are St Peter with his keys; St Andrew and his saltire; St James the Great with his pilgrim's staff and scallop shell; St Thomas with his spear; St Matthew with a club (which should be an axe); St James the less with an axe (should be a fuller’s club), and in the second window, St John with cup and palm; St Philip with his tall Latin cross; St Bartholomew with the flaying knife; St Mathias with a halberd; St Thaddeus (or St Jude) with a scimitar; St Simon with a saw.
33. CHAPEL EAST WINDOW WH
This window is called the Palmers’ Window. It dates from the period of the C15 rebuilding of the Church. It shows us a religious guild taking liberties with history to exploit a legend. The legend, and details of the window can be read in
https://www.ludlowpalmers.uk/w15-palmers-window.html
34. CANOPY AND PAINTING WH
On the East wall of the Chapel are two prominent memorials. But we concentrate on two other rare features. The first, at left, is an extremely rare late C15 carved altar canopy. In the pre-reformation times, curtains might have been hung from here to hide from public view parts of the mass that were considered private. They were usually removed at the Reformation and it is not clear why this one has survived. • Then to the right of the dark monument at right, is this old wall painting of a small lancet window. The only reason it remained intact is that it was hidden for centuries behind a wall monument that was relocated in Victorian times.
35. CHAPEL TOMB WH
At front right of the Chapel is the substantial tomb of John and Frances Bridgeman. Bridgeman, 1568/9-1637/8, and his wife Frances Daunt came from Gloucestershire. He trained as a lawyer, became a member of the Council of the Marches in 1623 and was knighted. Although it is protected by iron railings, it has suffered some mutilation, the hands of the figures having been removed. We now leave the St John Chapel and return to the crossing beneath the central tower.
36. CROSSING AMT X
We stand at the crossing and look directly up to view this wonderful crossing ceiling. The central disk is in fact a trap-door which can be removed. This was used particularly in former times to allow building materials to be raised up into the tower. At right is a crossing window which can be viewed from the nave. This is a token photograph to show the window’s presence! [Second Photo Credit: By Jenni Miller, CC BY-SA 2.0, https://commons.wikimedia.org/w/index.php?curid=13043925]
37. ST CATHERINE CHAPEL
We leave the crossing and make our way to the South transept, which is St Catherine’s Chapel. Added in the 14th century, this is the plainest of the chapels in the Church. There is an altar on our left with a window of interest behind. The other two Chapel windows are clear. A tomb and effigy are before us, below the South window, and various tablets and plaques fill the corners between the windows.
38. CHAPEL ALTAR WH
The Chapel alar is attractive with three shields adorning the front face. The first of these shows the Arms of the Diocese of Canterbury.
39. CHAPEL WINDOW WH
The East window of this chapel is made up of fragments of medieval glass recovered from different parts of the Church over the period to 1904 when it was installed. Some of the glass is earlier than the 15th century glass of the chancel and St John’s Chapel. The virgin receiving the crown of fleur-de-lys at the top dates from the mid fourteenth century.
40. CHAPEL MONUMENTS AND WALL PAINTING WH
Memorials to various local identities can be found in the Southeast corner of the chapel, but of more interest is the old wall painting above them. Perhaps it was a coronet, but it is a reminder that the walls of this Church would once have been alive with colour and depictions of saints, angels, and scenes from the Bible.


