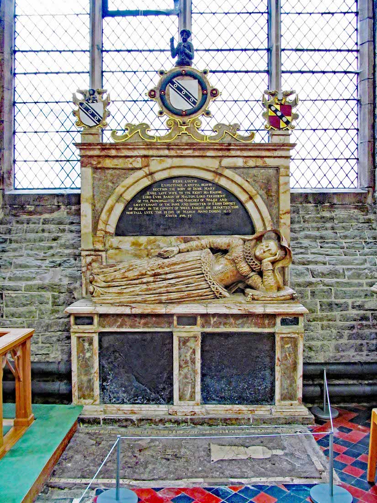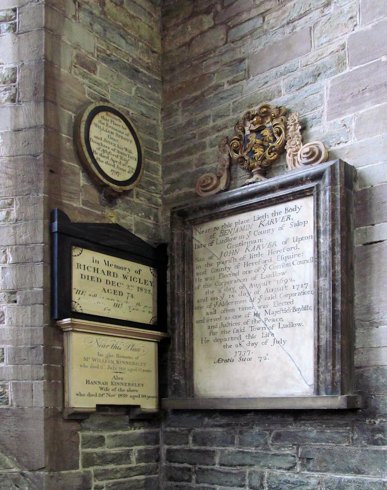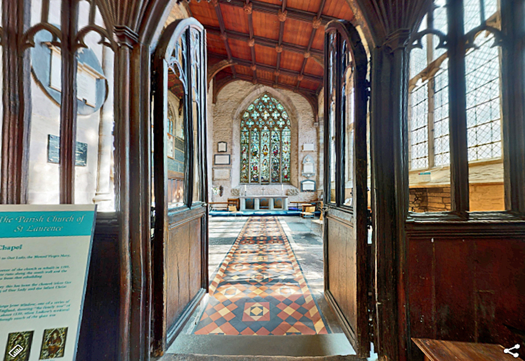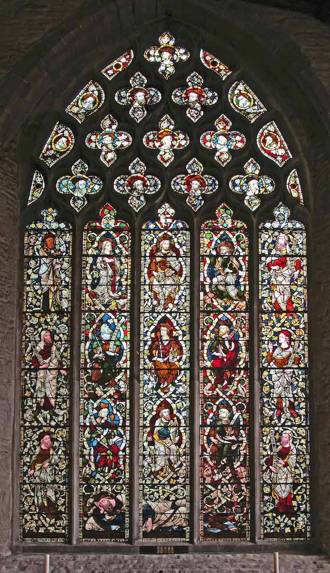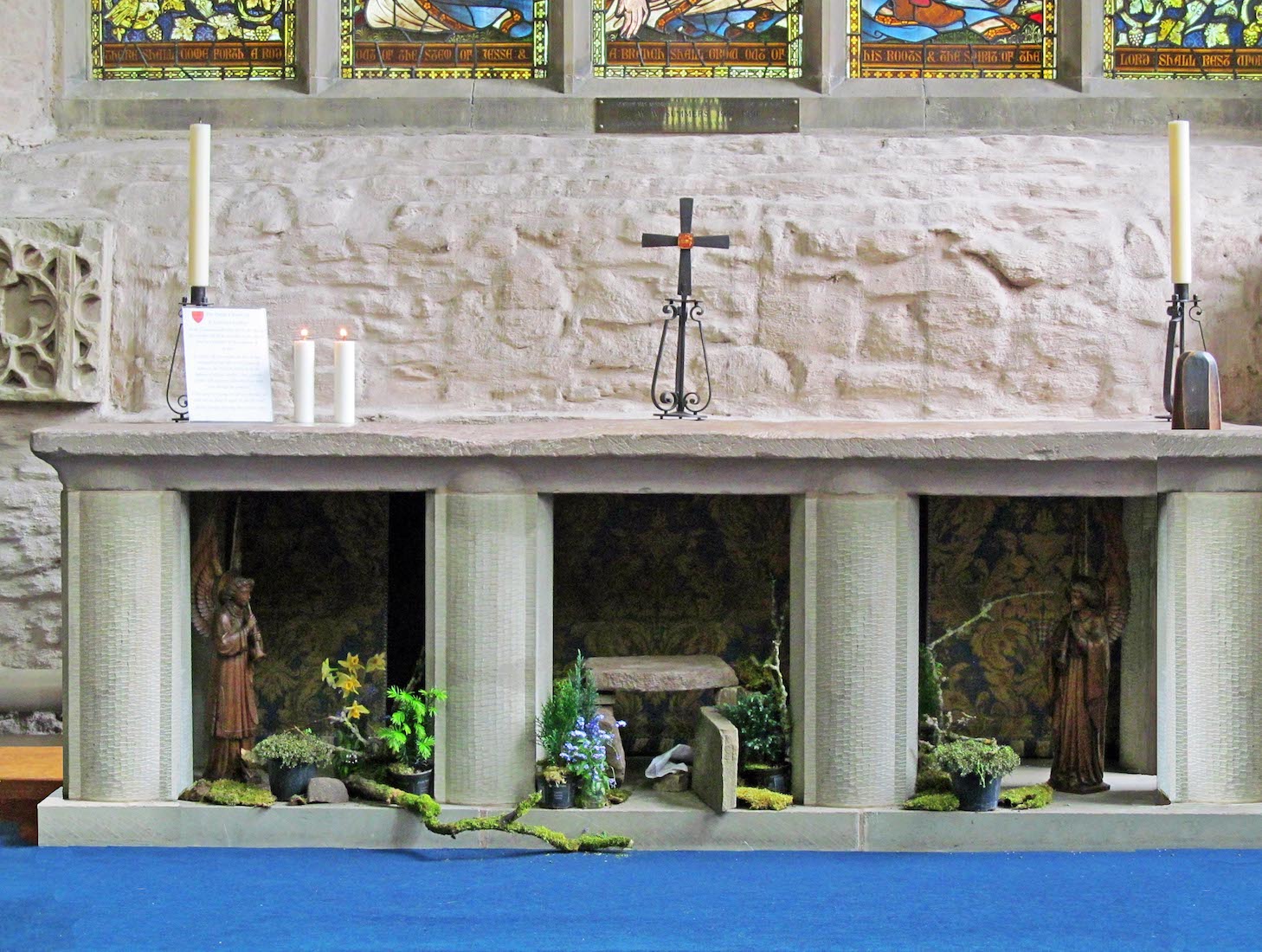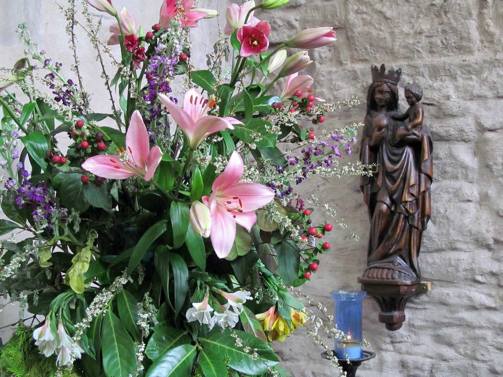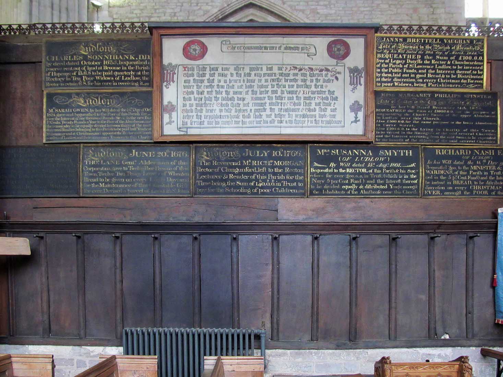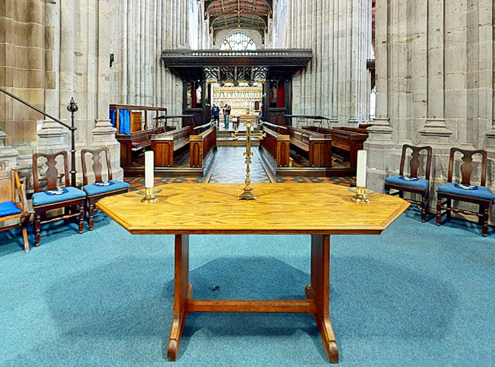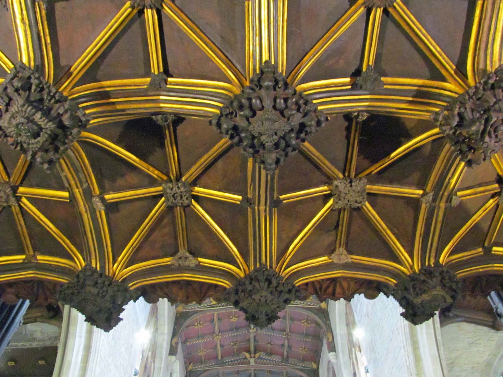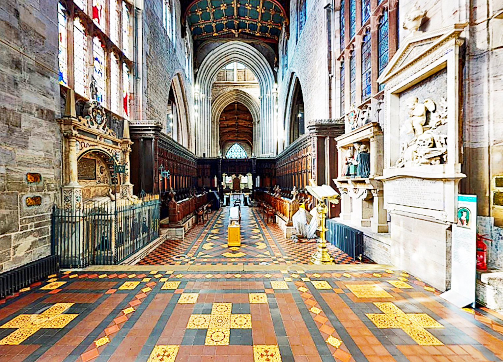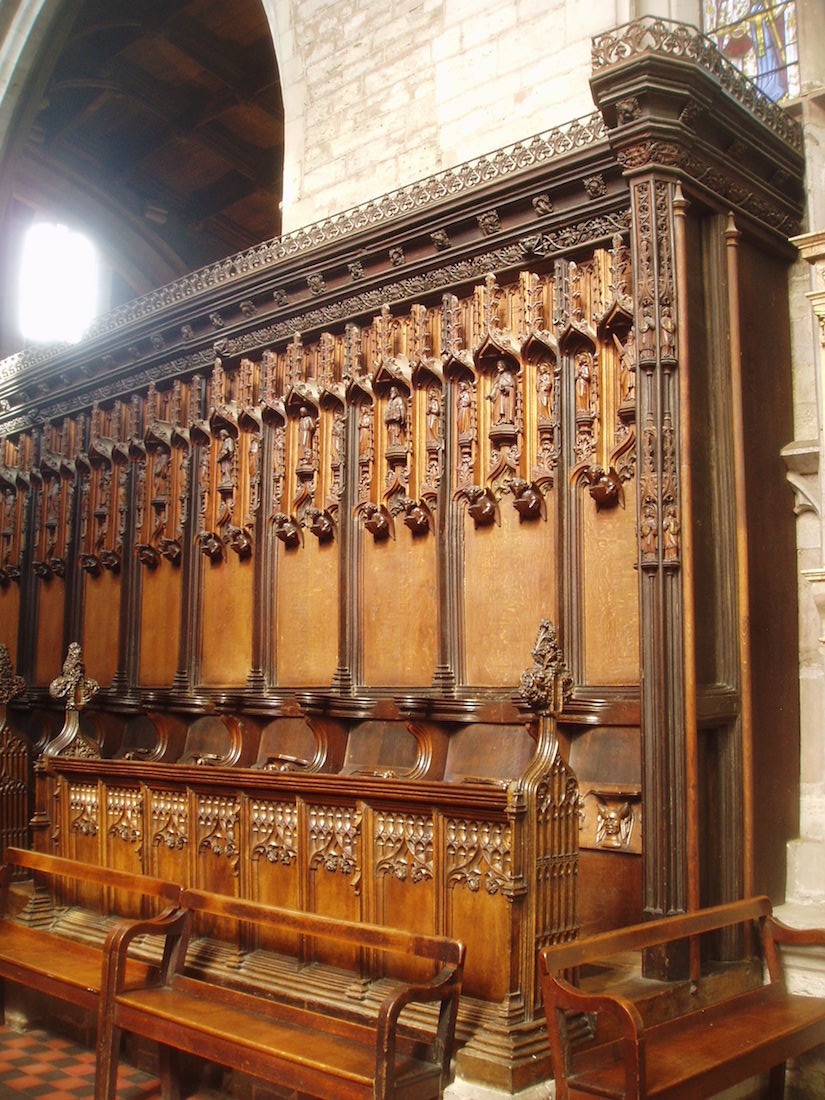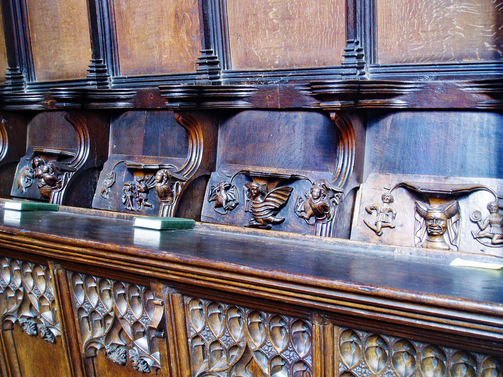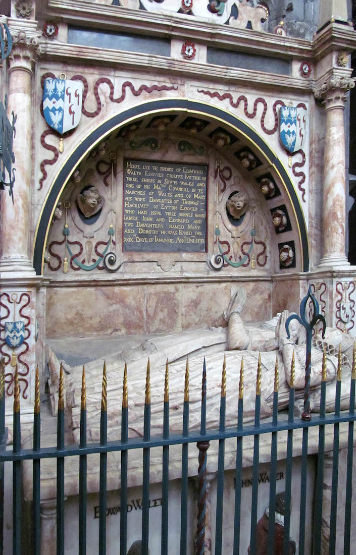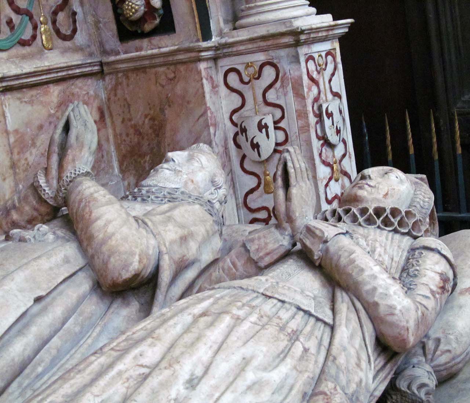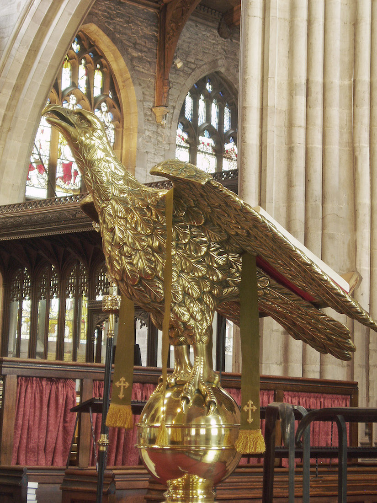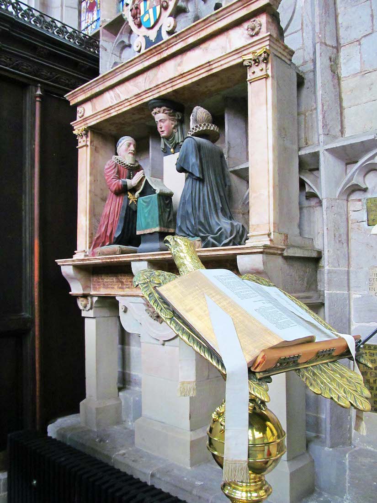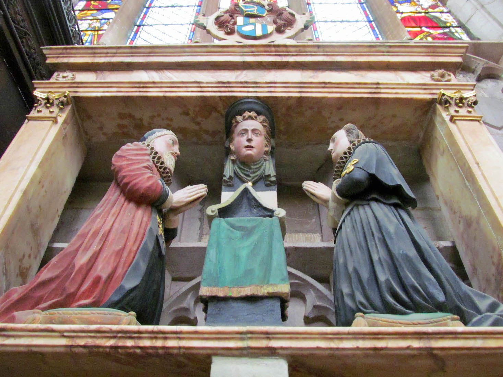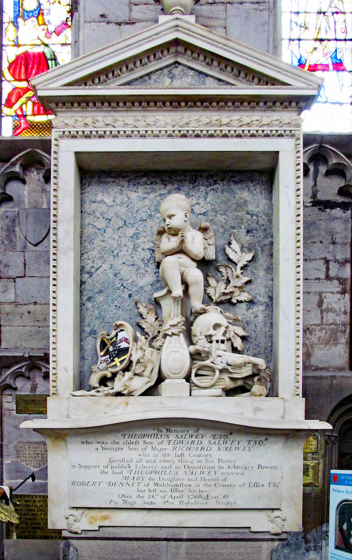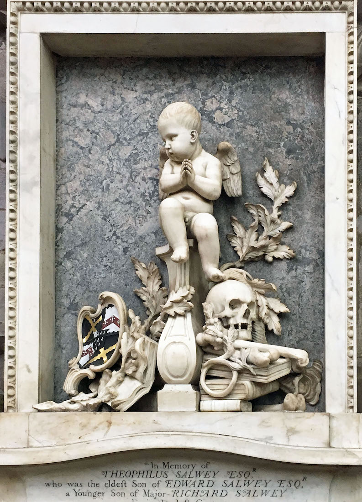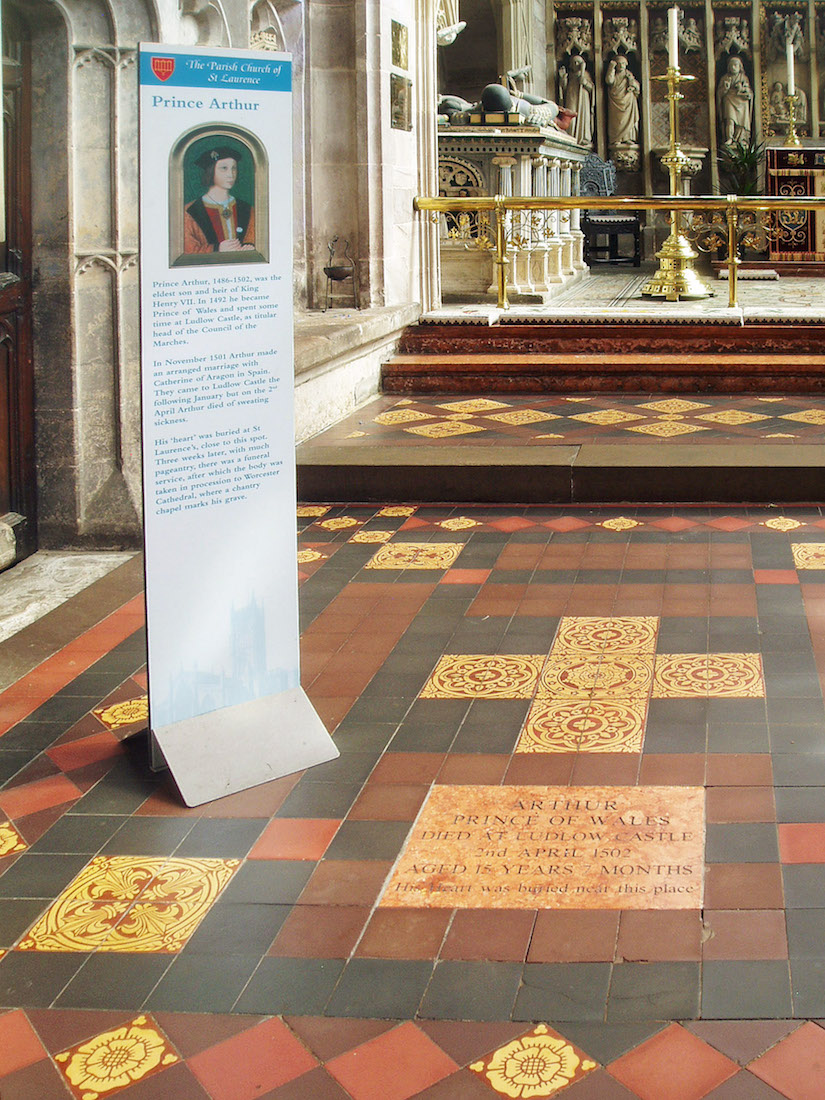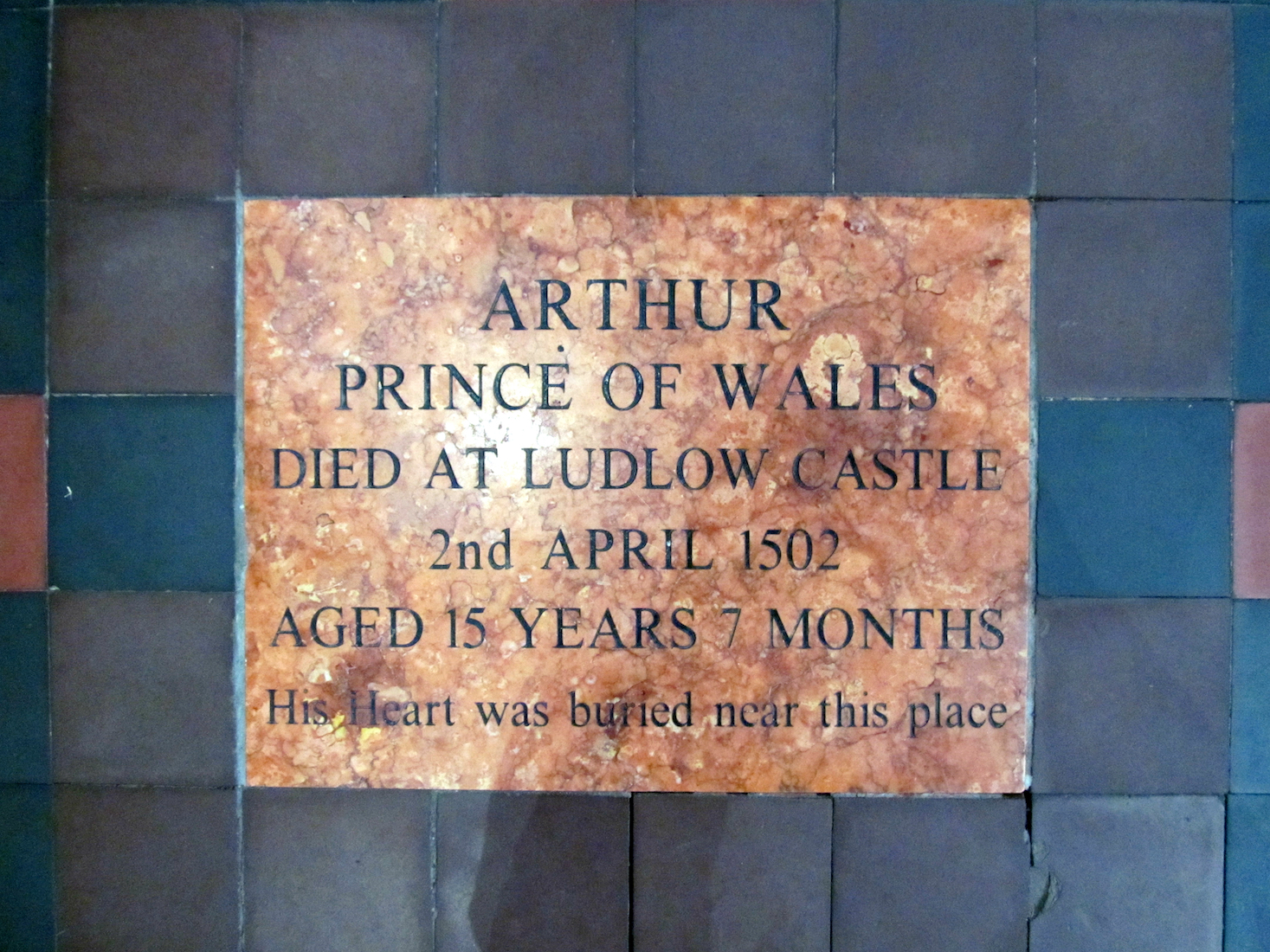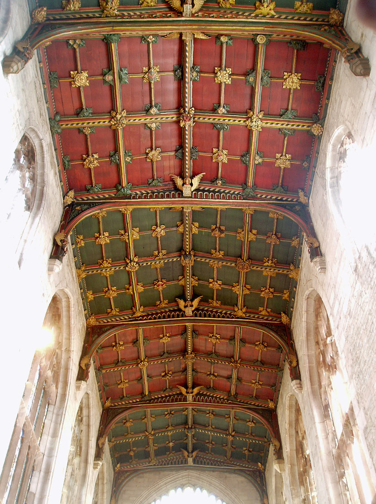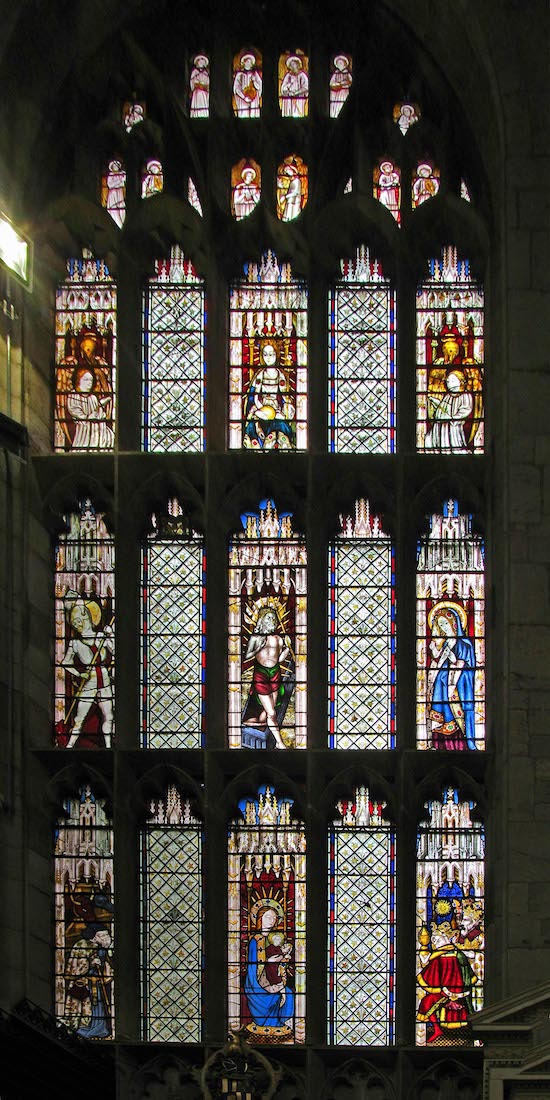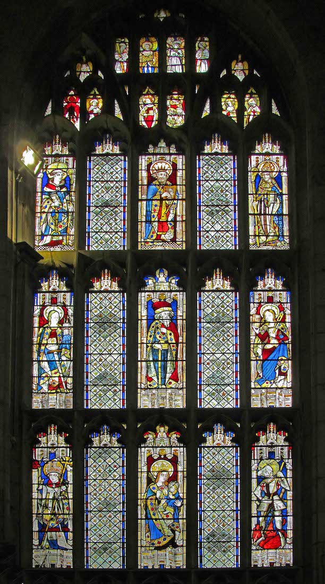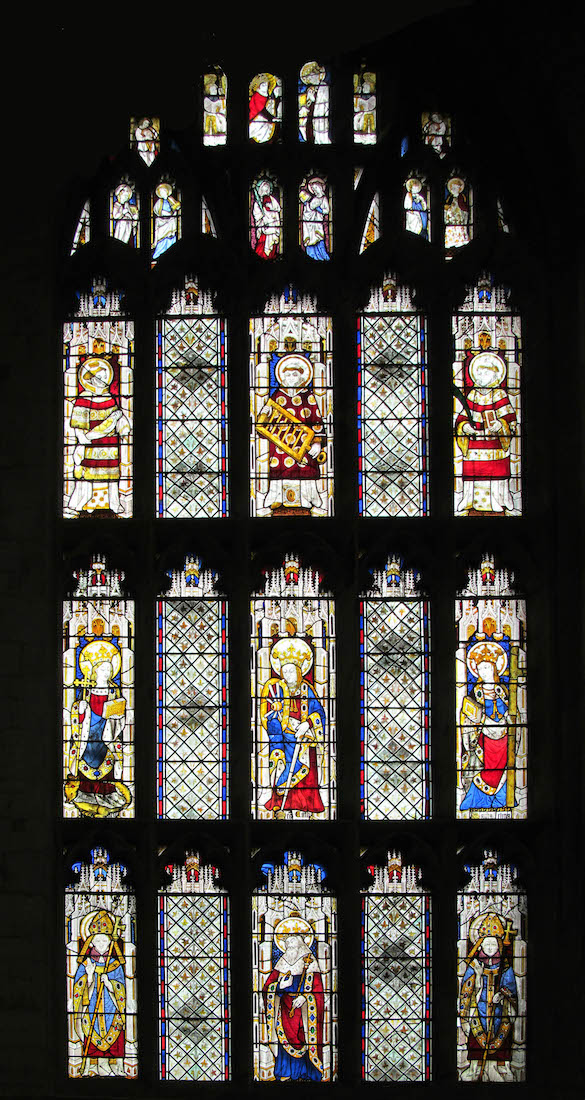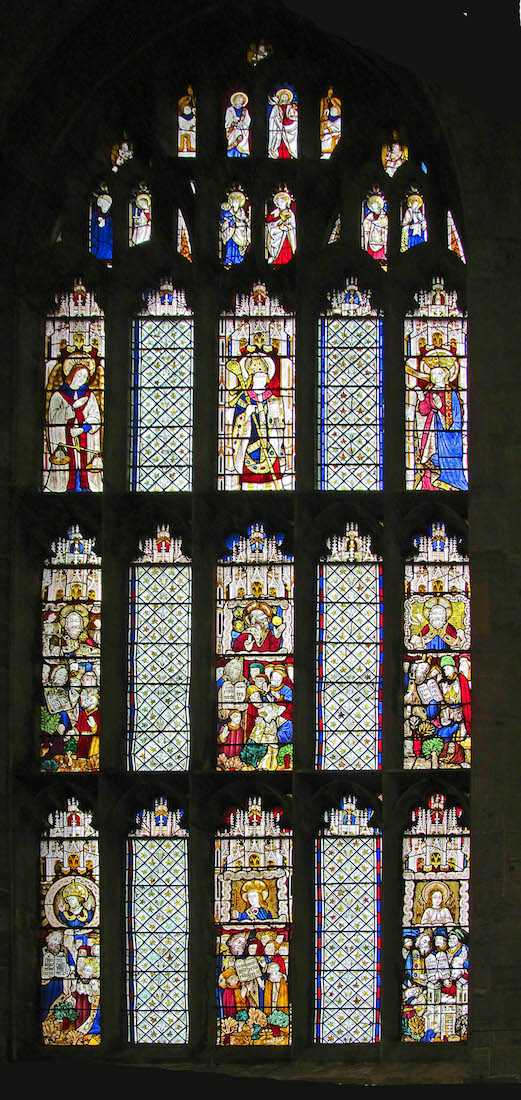42. TOMB DETAIL WH
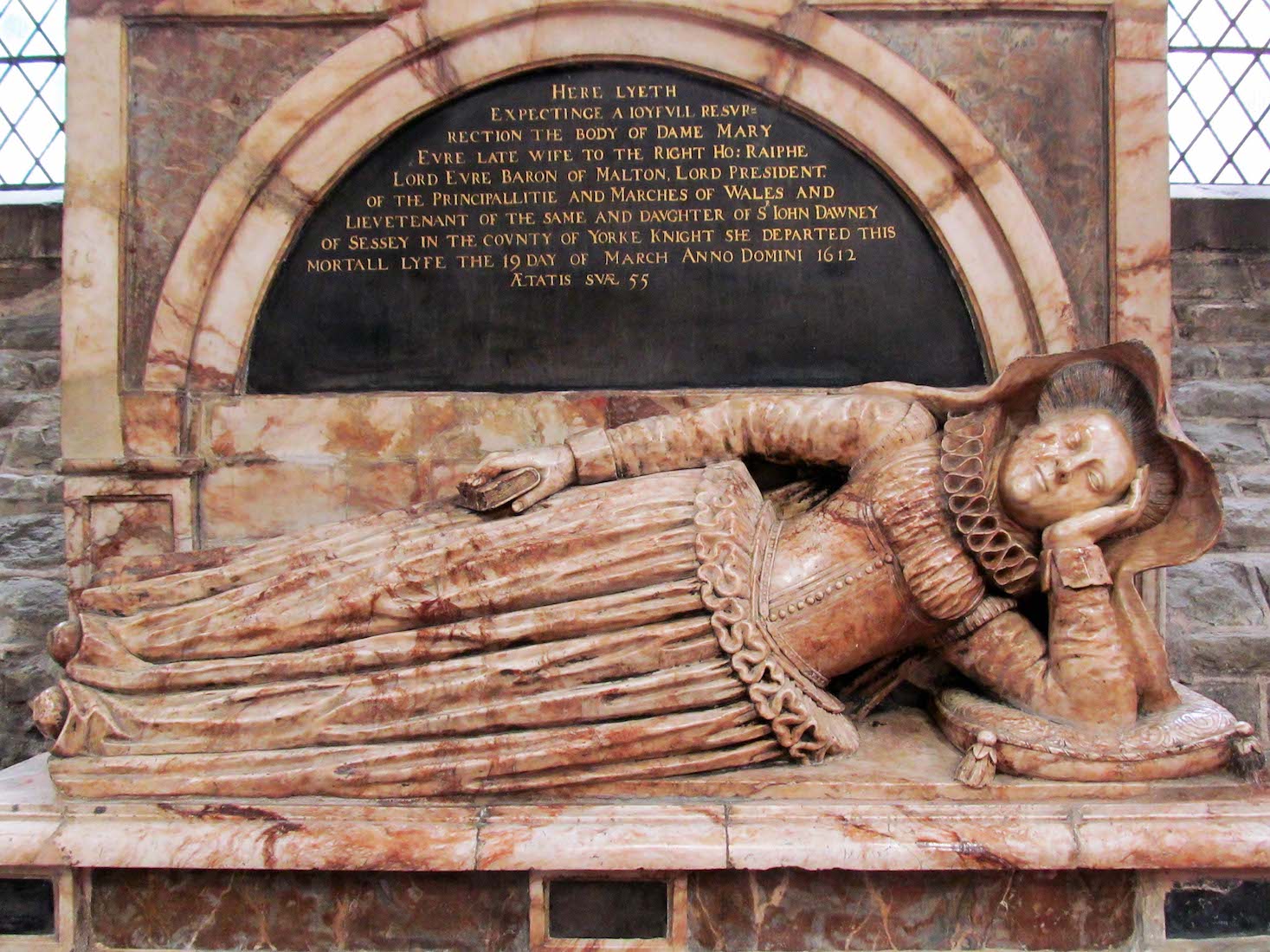
The tomb and effigy in the St Catherine Chapel are of Dame Mary Eure, wife of Ralph Eure, 3rd Baron Eure (1558 – 1617), of Ingleby and Malton, Yorkshire, who was an English nobleman and politician. The surname, also given as Evers, was at that time probably pronounced ‘Ewry’. I can find no reference to St Catherine within this chapel ... . However, the chapel was probably built in the earlier half of the 13th century, and had its walls raised about 1450. It was used in later days as the Cordwainers’ and Weavers’ Chancel. As well, the Town fire engines were for many years kept here.
43. ENTERING THE LADY CHAPEL StL
We leave the St Catherine Chapel and walk to the adjoining and much more impressive Lady Chapel. The Church has made good use of the colourful floor tiling which guides the visitor. The Southern windows are of clear glass, but there is a lovely window to the East with altar below, and various memorials to the sides.
44. CHAPEL EAST WINDOW AMT
The Lady Chapel has an impressive East window. This is Ludlow’s Tree of Jesse, which dates from about 1330. The restoration by Hardman of 1890 preserved as much as possible of the original glass, but was a significant challenge even to a clever and painstaking craftsman. We cannot be sure what any of the twenty or so surviving C14 Jesse windows originally looked like, but at least this one is still in the window for which it was originally designed. Jesse, father of King David, lies at the base of the window. The tree branches wind up around kings and prophets. We notice King David playing his harp above Jesse, and the figure of Christ at the top.
45. ALTAR TOMB WH
The Lady Chapel has an unusual tomb. If we are lucky enough to visit at Easter, we will see a recreation of the Garden Tomb, as here ... .
46. MADONNA AND CHILD WH
To the left of the Jesse window is a carved Madonna and Child.
47. TEN COMMANDMENTS WH
On the North side of the Chapel, a solid screen separates the Chapel from the Chancel. This is covered with various memorial plaques, but of special interest is the white Ten Commandments board at the centre. This dates from 1561 and follows a command from Elizabeth 1 that all churches should display the Ten Commandments. The wording of the last commandment ‘Thou shalt not desire thy neighbour’s house’ is unique to Ludlow.
48. NAVE ALTAR StL
We leave the Lady Chapel and return to the front of the nave. Here is the nave altar. In former times, the Eucharist was served from the high altar at the east end of the chancel, but over time it became accepted that it was better to use the nave altar. Here the priest is closer to the congregation, and facing the people. Beyond the nave altar is some modern choir seating, in the crossing. Beyond this, through the choir screen, is the chancel and sanctuary.
49. SCREEN ARCH WH
As we walk through the choir screen we look up to admire the gold ribbing and intricately carved wooden bossess. We are now in the chancel with old choir stalls on either side.
51. NORTHERN CHOIR STALLS AMT
The choir stalls were added between 1433 and 1470. They are famous for their carvings and the 28 misericords. The elaborate carvings at the end of the pews are called poppy-heads. The name is unrelated to the poppy flower. It is derived, by way of Old French, from the Latin word puppis, which means the poop or the figurehead of a ship. You can see some of the carving and poppy-heads close up here.
52. MISERICORDS AMT
Choir stalls from the medieval era often had hinged seats with bracketed ledges underneath. They are called misericords from the Latin meaning ‘mercy’ because the clergy and choir using the seats could lean on them during long church services. There are 28 misericords in St Laurence – one of the largest collections in any Parish Church. They were carved in the 15th century – some around 1425 and others around 1447. If you wish to peruse all the St Laurence misericords, tap / click here. You will notice that a number of the misericords (including ##1, 3) have a small graffiti-like twig motif.
53. EDMUND WALTER TOMB WH
At the Eastern end of the choir stalls on the South side stands this tomb of Sir Edmund Walter. He was Chief Justice of the Brecknock circuit, South Wales and was a Justice, an official of the Council of the Marches who administered the Welsh Marches. The Normans erected a church in Ludlow as part of the planned building of the town, in the shadow of the great castle. The Parish Church of Saint Laurence (nicknamed ‘The Cathedral of the Marches’) was rebuilt around 1199, then again - and more profoundly - in the 15th century, when the wealthy guilds of Ludlow merchants lavished their wealth on the church and erected great family tombs within the new edifice they created. Walter and his wife Mary (Hakluyt) Walter were entombed in the catacombs under the Chancel with an ornately gilded Memorial in the Chancel. Walter bought the great Ludlow Castle in 1578. Walter was buried 23 Jan 1594/5
54. LECTERN AMT
Across from the Walter tomb stands this handsome brass eagle lectern. The lectern is the place from where the Scriptures are read, and the eagle design is found in many churches and cathedrals.
55. WATIES MONUMENT WH
A number of people who held high judicial and other offices in connection with the Ludlow Council and their relatives, are remembered in St Laurence’s. These include Martha, wife of the Worshipful Mr. Justice Waties, who died on 1629, April 3rd, and Mr. Waties himself who died in 1635. This Waties monument is obviously close to the lectern!
56. CHANCEL MONUMENT WH PRS
Next to the Waties monument is this monument to Theophilus Salwey. Members of this family are also commemorated in the nave windows. This monument was designed by Robert Taylor, a prominent London architect of the time, in the Rococo style, with much imagery reflective of the ‘Age of Enlightenment’. The Salweys were politically and commercially active in the C17 and had established major houses near Ludlow at first Haye Park and later Moor Park at Overton. Sir Robert Taylor (he was knighted in 1783) was Architect of the ‘King’s Works’ and was responsible in private practice for many major projects across southern England and Wales.
57. PRINCE ARTHUR MEMORIAL AMT WH
Ludlow has an association with Prince Arthur, older brother of Henry. VIII. In 1501 he married Catherine of Aragon. The following January he came to Ludlow Castle as Head of the Council of the Marches. On 2 April 1502 he died of the much-feared (and still mysterious) ‘sweating sickness’ and his heart was buried in St Laurence’s. The marriage was believed to be unconsummated which paved the way for Henry to marry Catherine. Later, of course, he was to claim that the marriage with Arthur had been consummated, paving the way for his divorce, his marriage to Ann Boleyn and the establishment of the Church of England. How different might history have been but for the death of the unfortunate Arthur at Ludlow?
58. CHANCEL CEILING AMT
The colourful chancel ceiling is particularly fine, with many decorative roof bosses. There are also angels at the side supports, and along the central beam. For a closer look at some of the bosses, tap / click here.
59. CHANCEL WINDOWS I WH
As well as the East window, the chancel / sanctuary has six further interesting windows – three along each side. We investigate these two at a time, starting from our left as we face the altar – the North side. The left window dates from the 1440s and was restored in 1859 at the cost of Edward Herbert, 3rd Earl of Powis. Like four of the other chancel windows, only nine of the fifteen main panels contain pictorial images. Much of the glass dates from this restoration but there is some fine original glass in the two upper right-hand panels and the lower left one. The tracery contains a heavenly choir. The top panels depict the Virgin Mary enthroned with censing angels on either side. The middle row is a resurrection scene with St George on the left and St Mary Magdalen on the right. The bottom row is a 3-part nativity. • The window at right is known as the Shearmen’s window, because it was commissioned by the Shearmen's Guild of Ludlow (Shearmen were clothiers). It is recorded as having been made in 1425 which means that it was adapted for its present site when the Chancel was rebuilt in the 1440s. The tracery at the top depicts six angels, the four central ones carrying the instruments of the crucifixion. Below are six more figures: an angel, a doctor, a king, St George and two unidentified figures. The main panels are nine saints under canopies, with their names inscribed at their feet. They are: Top row: St Leonard — patron saint of prisoners — with fetters; King David with a harp; St John of Bridlington, canonized in 1406. Second row: St Barbara with sword and tower; St Joseph with a staff; St Appolonia with tooth forceps — she was tortured by tooth extraction. Third row: St Dunstan with his tongs — he is the patron saint of goldsmiths; the Virgin and Child; St George and his dragon.
60. CHANCEL WINDOWS II WH
The glass in the left window is a mixture of ancient and restoration. The tracery at the top depicts the Annunciation angels with musical instruments, censing angels and female saints. Main panels top row: St Stephen with stones, one on his head; St Laurence with a gridiron; St Vincent with a book and palm frond; second row: St Margaret with a book and piercing a dragon with a cross; St Katherine with a sword and wheel; St Helena with a cross and book; third row: St Thomas à Becket; St Edward Confessor with his ring; St Augustine. • The window at right, called the Decalogue Window is on the South Wall. It depicts only six of the ten commandments by showing sinners being caught in the act. The commandments depicted are ## 5-10 in the pre-Reformation canon; that is with 1 and 2 in modern use combined and #10 split into two. The format is the same in each panel. God, or in two cases the Virgin and an angel, presides over a scene. The scene below depicts Moses giving the commandment on a stone to a group of people with, in the foreground, the commandment being broken. The tracery contains a number of angels and saints. The illustrated Commandments are: • Thou shalt not murder; • Thou shalt not commit adultery; • Thou shalt not steal; • Thou shall not bear false witness; • Thou shalt not covet thy neighbour’s house — another one aimed at high places with a castle under seige.


