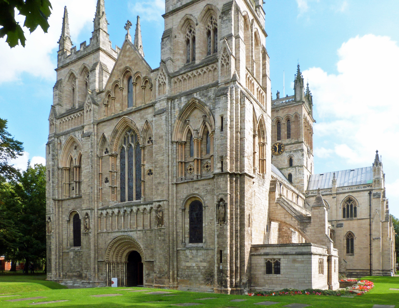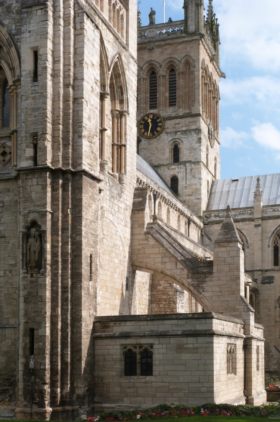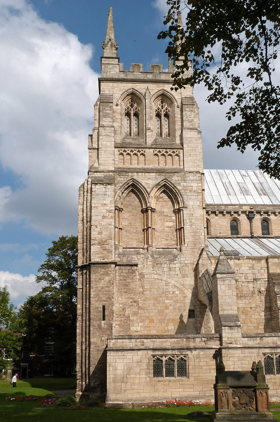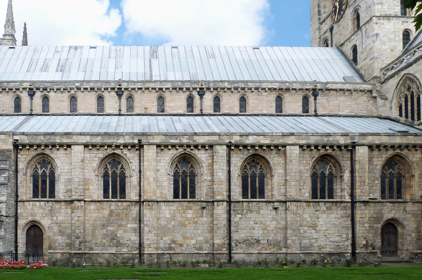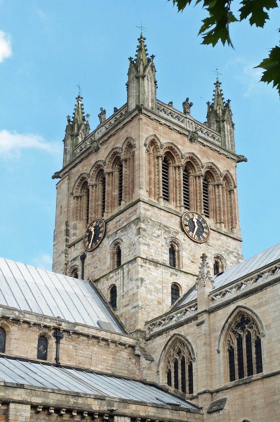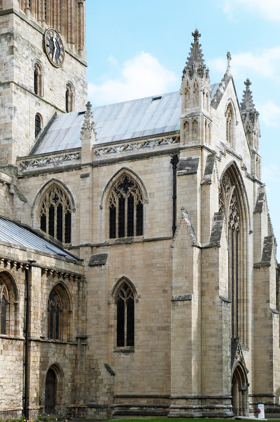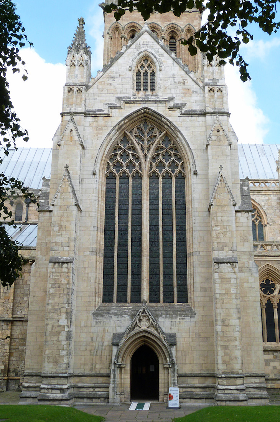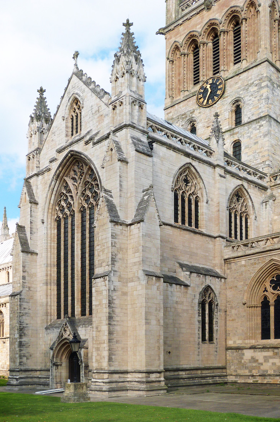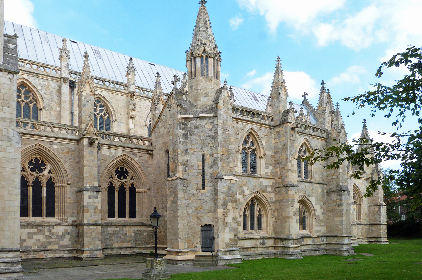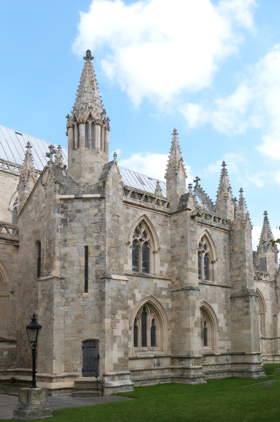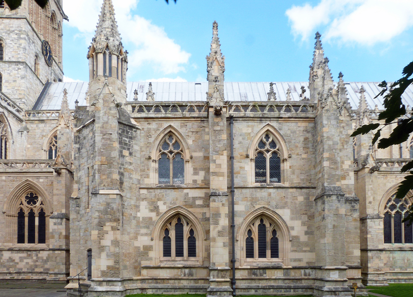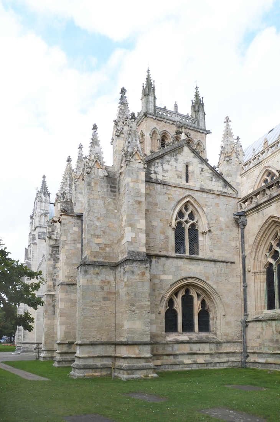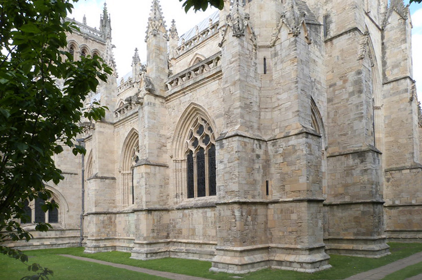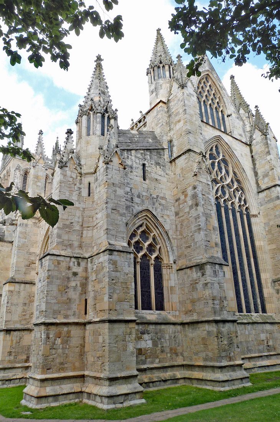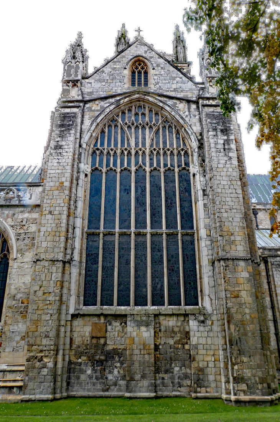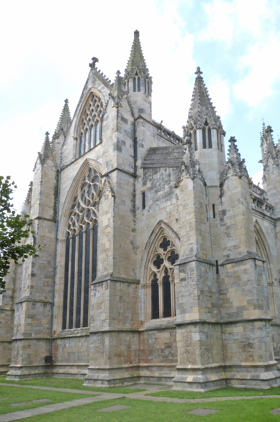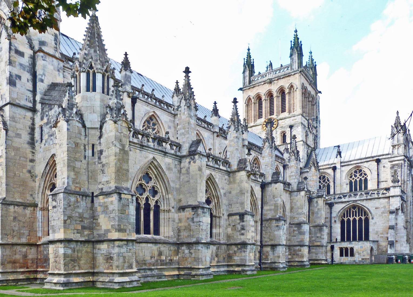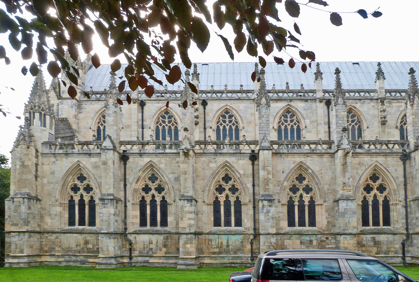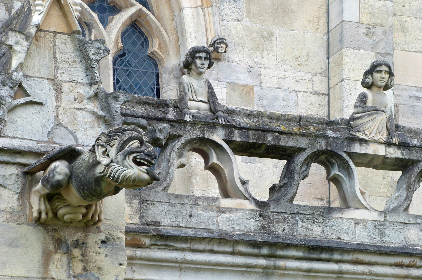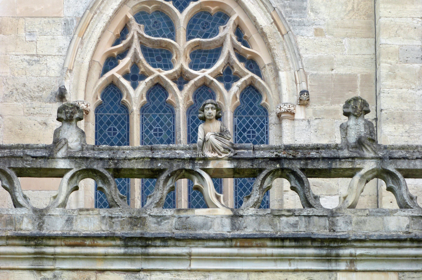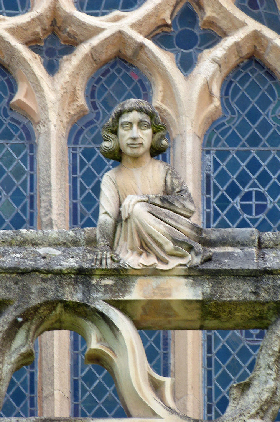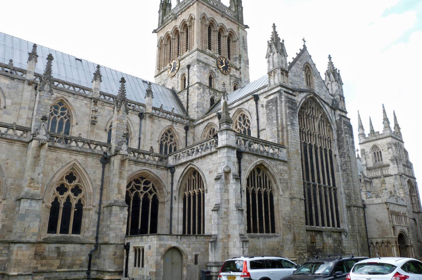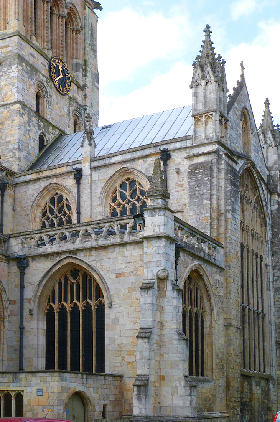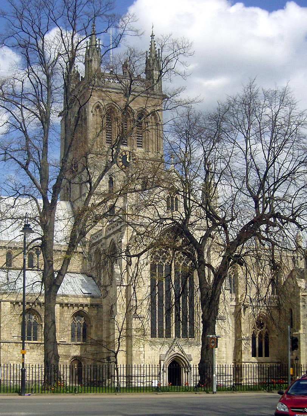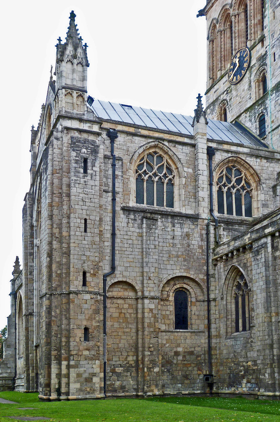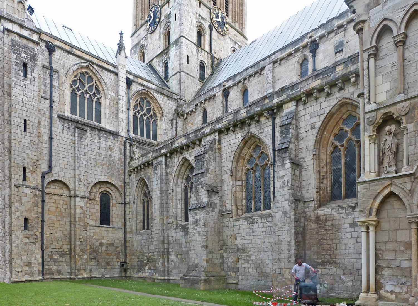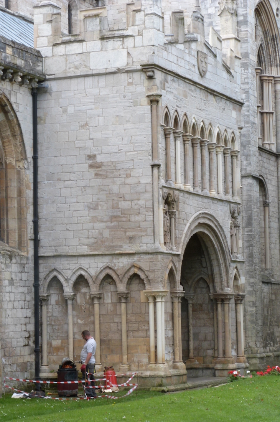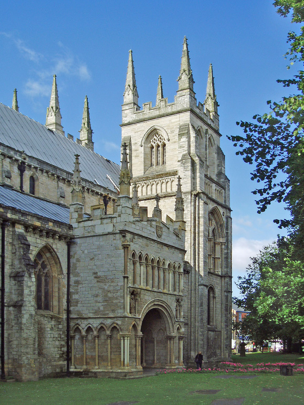A. EXTERIOR
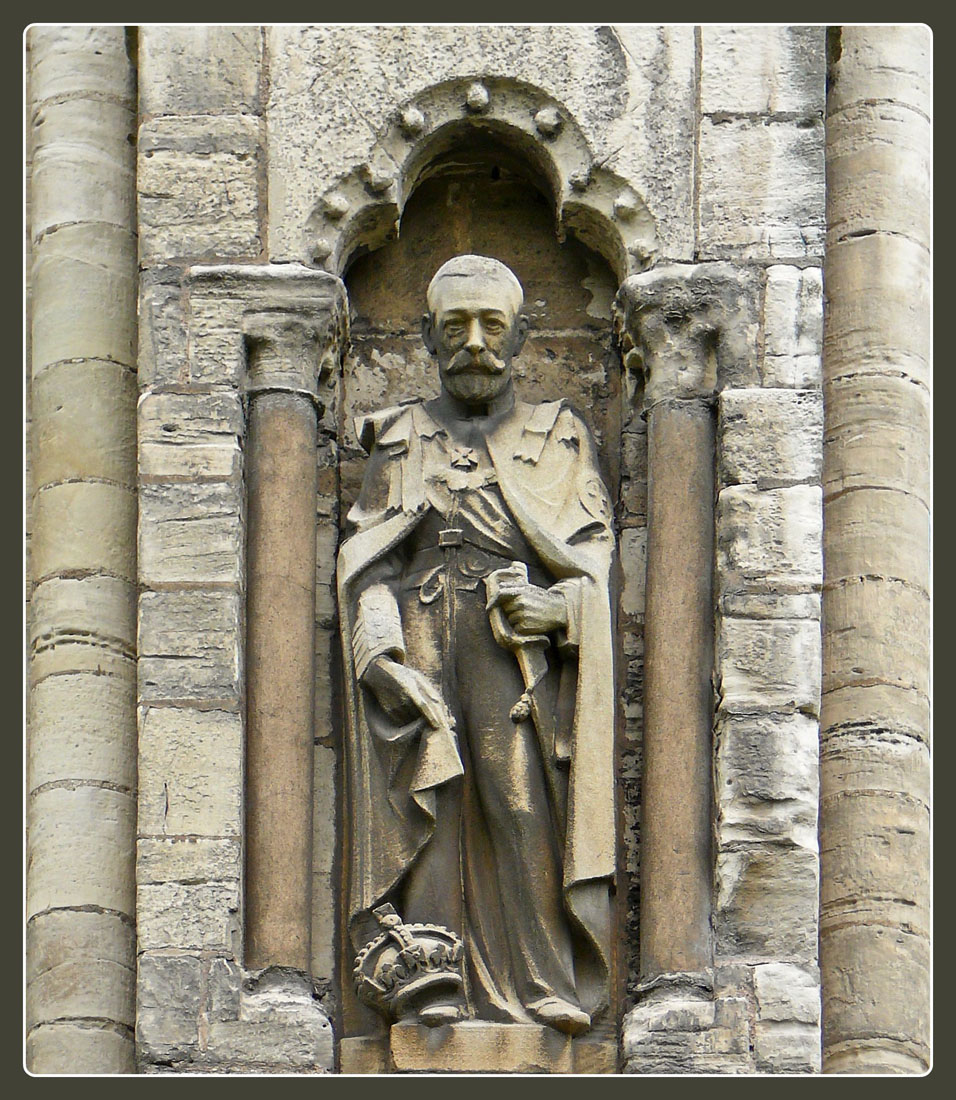
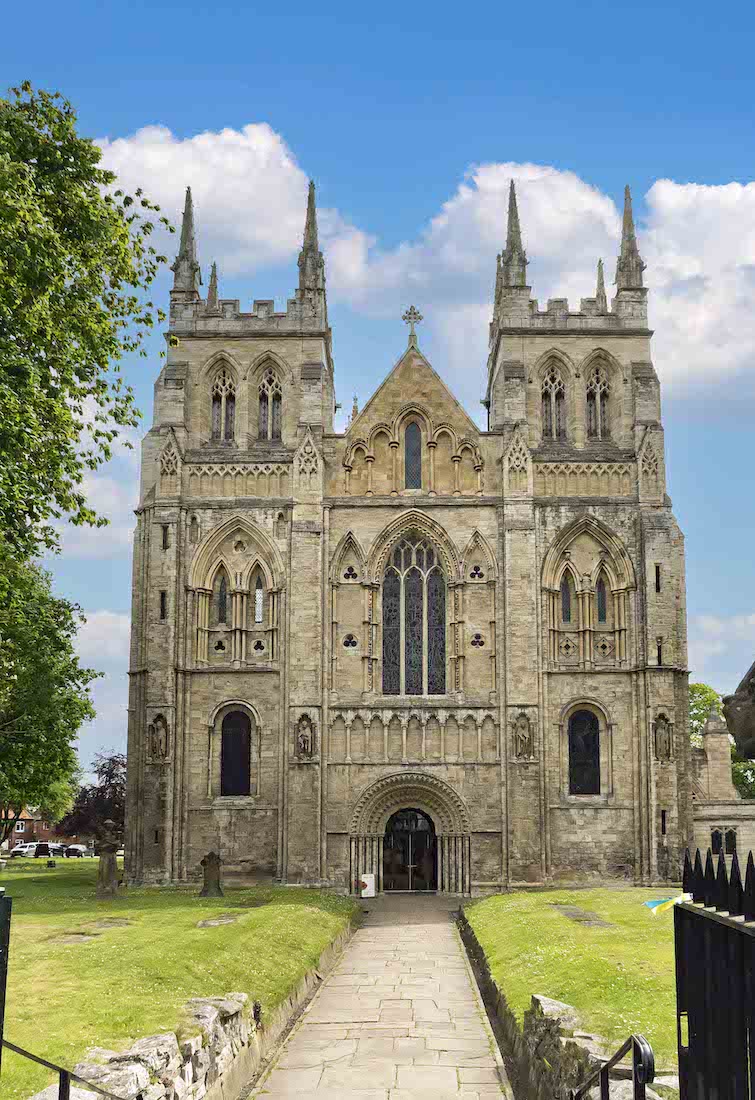
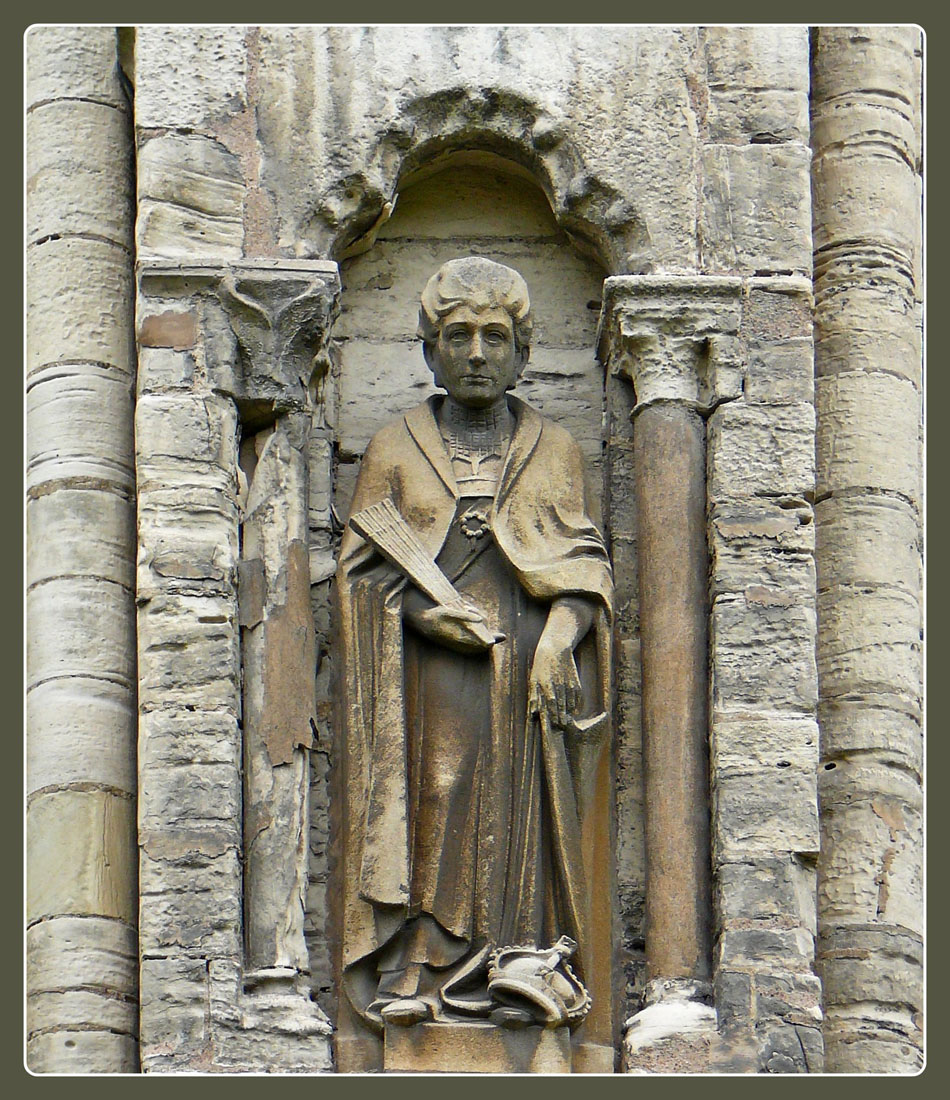
From the railway station it is but a short walk around beautiful Selby Park to reach the Abbey. A low black metal railing fence surrounds the Abbey lawns, and we follow round to the gate at the Western end. A paved path now leads us to the Western doors. Above the doors is a three-lancet window with four small clear trefoil windows in the side panels. Just below the window is a blind colonnade with statues of King George V and Queen Mary at the ends. [Photos 1,3 Credits: Wikipedia Tim Green]
A2. DETAIL OF WEST FACE AMT
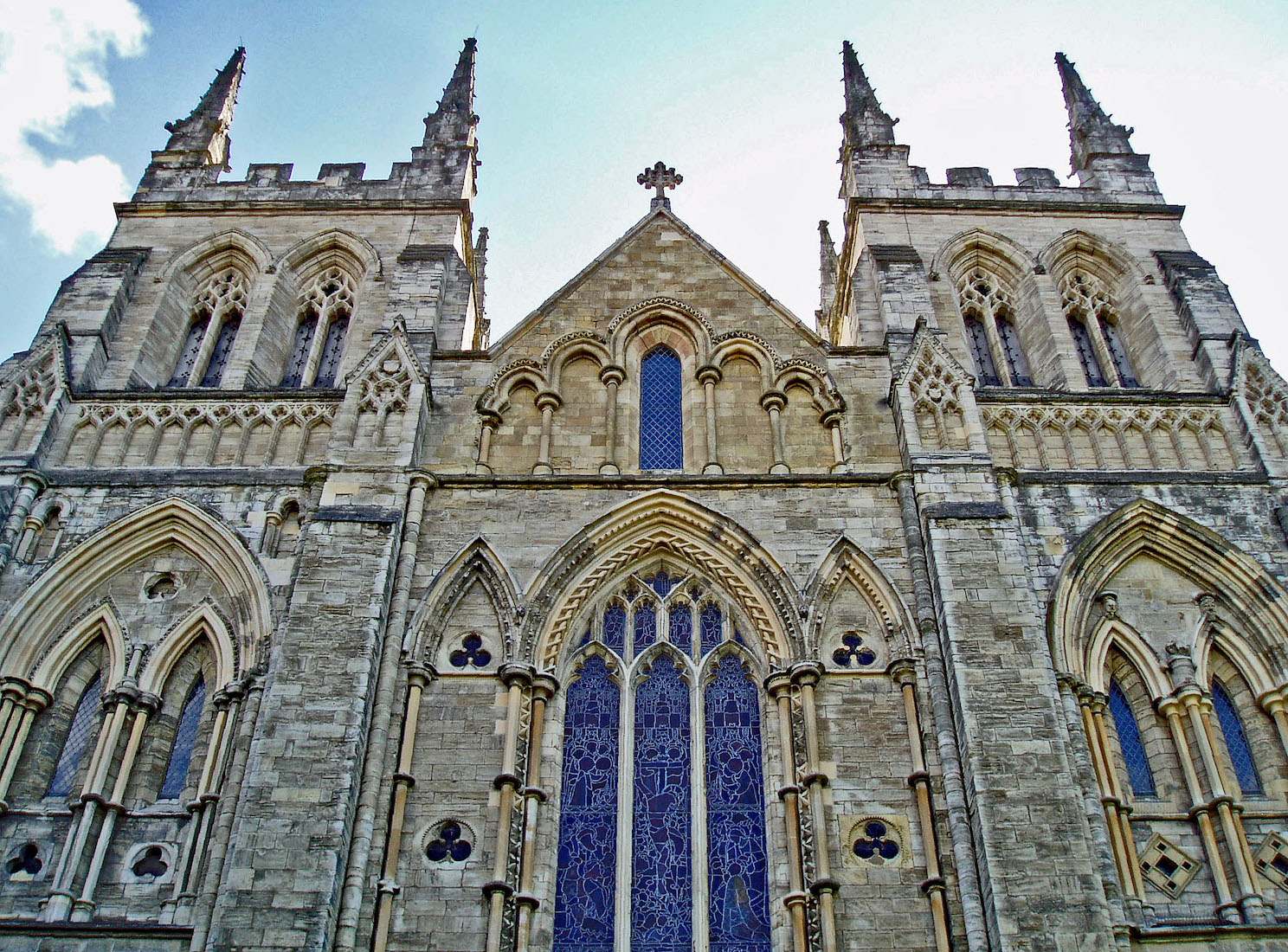
The West Front dates from the 13th Century. The Abbey is mostly carved stone, with the original building made of stone from Monk Fryston, just eight miles away. The Church of Selby Abbey was dedicated to Our Lord, the Blessed Virgin Mary and St. Germain. But though the dedication was a triple one, St Germain has always been regarded as the Abbey’s Patron Saint.
A3. SOUTHWEST VIEW JAC
The West wall with its twin towers is certainly spectacular! Notice the slit windows at the corners, indicating spiral staircase access to the towers. We begin our exploratory walk around the Abbey, moving to our right. A rather ugly box at the Southwest corner houses the Abbey office. The flower garden is attractive!
A4. SMALL CORNER BUILDING JAC
The Abbey office is built at the base of a huge flying buttress, built to hold the tower in place. The stone work on the side wall of this South tower shows evidence of previous construction.
A5. SOUTH NAVE JAC
Like many churches and cathedrals, the nave here consists of a high central portion with a lower covered aisle on each side. The difference in height allows for a row of clerestory windows which give good light to the interior in an unobtrusive way. Along this wall are two small doors, and six uniform windows of Gothic design.
A6. SOUTH TRANSEPT AND CENTRAL TOWER JAC JAC
We come to the South transept. This is a relatively new construction, being rebuilt in 1912 after the fire, through the generosity of the late Mr William Liversedge. Notice the condition of the stone work in the transept and the adjacent nave.
A7. SOUTH TRANSEPT JAC JAC
The great South window has been filled with fine stained glass, and later, side windows with representations of members of the Royal family were inserted.
A8. SACRISTY JAC
Following along the South wall of the chancel (choir) we come to an interesting extension.
A9. SACRISTY DETAILS JAC
What an interesting building this is! There is evidence of an internal spiral staircase to the tower on the near corner. I have called this the sacristy, as that is how it is named on an early plan. I guess this was its original use, but we shall find that it is now the St Nicholas Centre.
A10. EAST OF THE SACRISTY JAC
We continue to the Southeast corner of the Abbey. Maintenance of the fabric of the Abbey is obviously an on-going task, with deterioration of the stone walls due to industrial activity and salinity from the North Sea.
A11. EAST WALL JAC x3
We come around the corner to view the East or ‘Jesse’ window. While the glass is best viewed from inside, from here we can admire the tracery of the stonework. The slender columns or ‘mullions’ are topped with delicate arches and flowing shapes. One might expect the mullions to be supported by cross-beams (transoms), but not here. The window looks lighter and much less dense without them, and the glasswork is shown off all the better.
A12. NORTH CHANCEL FROM NORTHEAST JAC
The buttresses along the North chancel wall are topped with some very fine crocketted pinnacles. There are pinnacles at the corners of the central tower too, and if we look carefully we might see the figure of a bishop (or a king?) surveying the surrounding countryside, and accompanied by smaller grotesques.
A13. NORTH CHANCEL JAC
However, even more unexpected is the line up of figures along the first balustrade, also accompanied by the occasional grotesque.
A14. A GROTESQUIE AND SELBY LADIES JAC
The figures are known as the Selby ladies – some more weather-beaten than others!
A15. LADIES OF SELBY JAC
Who were the Ladies of Selby? Their identities appear to be lost in the mists of time, but considering the monastic past of the Abbey, perhaps it is better not to ask the question!
A16. TO THE NORTH TRANSEPT JAC
Tucked in beside the North transept is the Lathom Chapel and a small utility block. The Lathom Chapel, dedicated to St Catherine, was one of the final additions to the Abbey, dating from 1465.
A17. SOUTH TRANSEPT AND TOWER JAC
The Abbey rests on a base of sand and has suffered from subsidence. Many sections collapsed entirely during the seventeenth century, including the central tower in 1690, destroying the South transept. The tower was rebuilt, but not the transept at that time. The tower was further restored in the first few years of the twentieth century.
A18. SOUTH TRANSEPT RT JAC
We come next to the South transept. The large perpendicular window in the North transept was built In the fifteenth century, when various alterations were made to the Abbey. [Photo 1 Credit: Flickr Roland Turner]
A19. NORTH NAVE JAC
The West corner of the North transept shows some history: a bricked-in archway, a change in buttress design on the adjacent nave wall, transition from Norman to Gothic windows at the lower level ... . History in the making! We note the round top window in the North transept.
A20. NORTH PORCH JAC AMT
A little further along this wall to the West is the North porch. Constructed in the 12th century, this porch provides access to the North nave aisle. The porch is decorated with four corner turrets. The two figures standing beside the entrance are St Germain & St Benedict – placed here in the mid 1930s. Above the porch is a room which was used by the monks as a penitential (punishment) cell. After the mid 16th century it became an ammunition store for the Selby Rifle Corps who used the nave as a drill hall until the mid 19th century.


