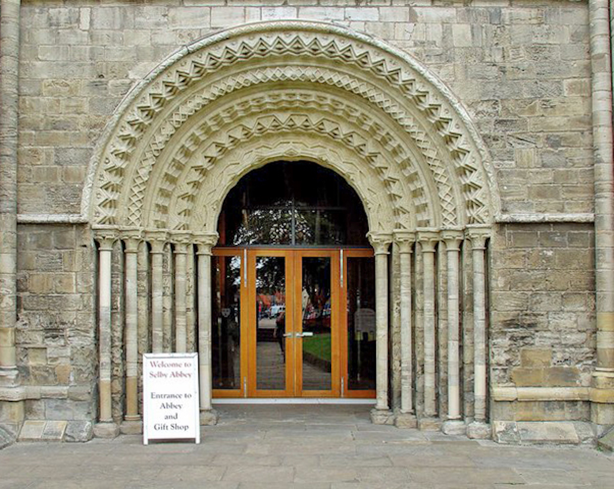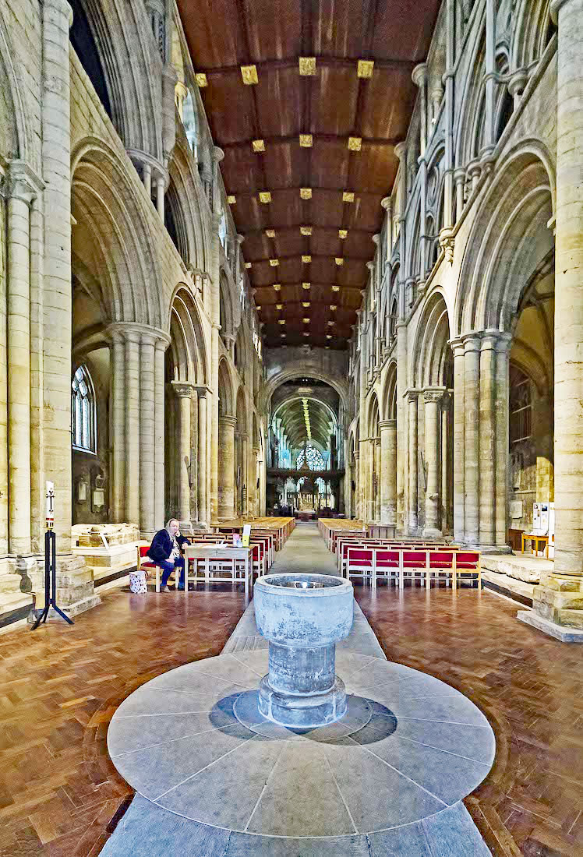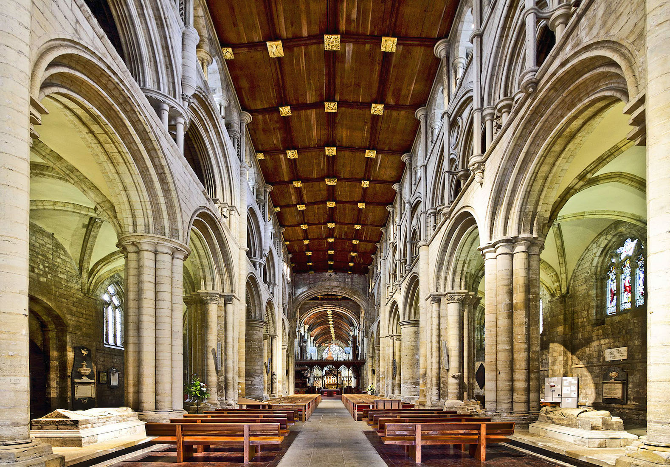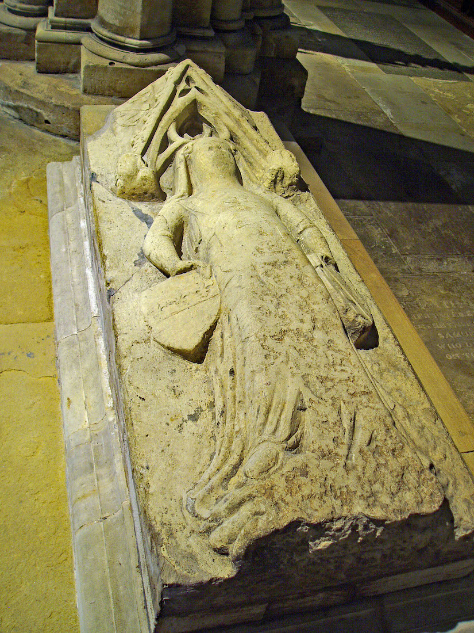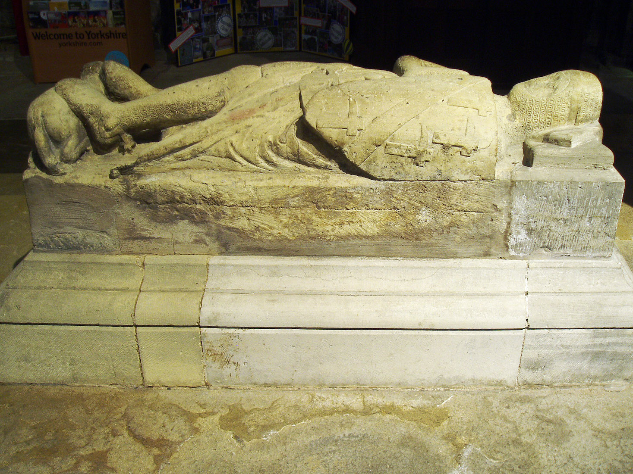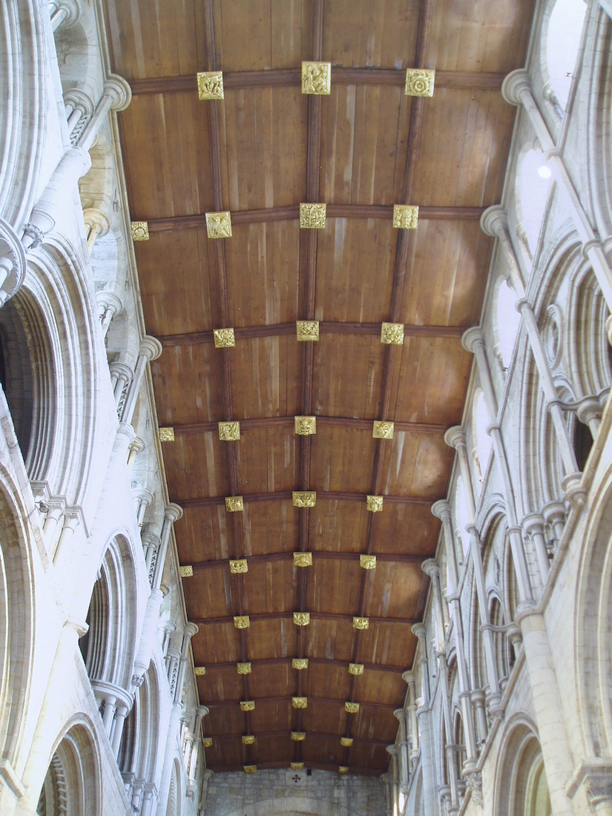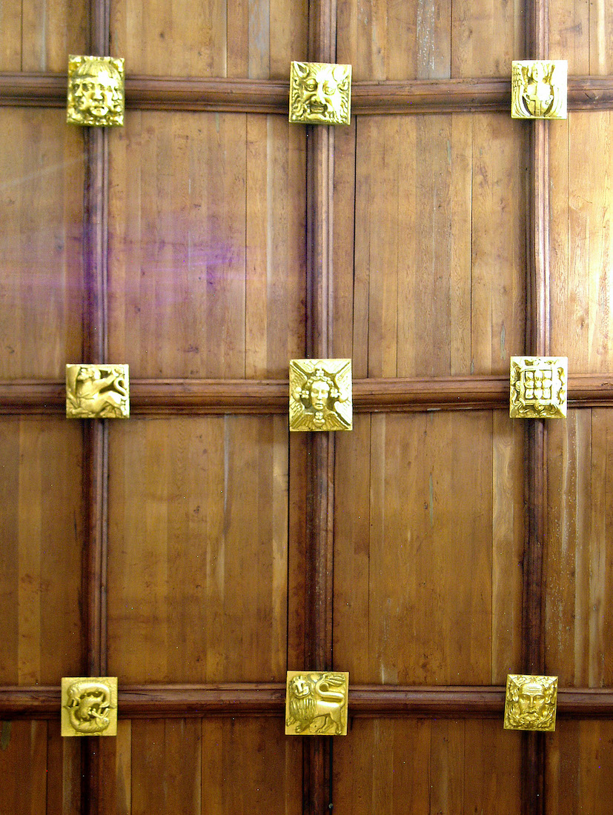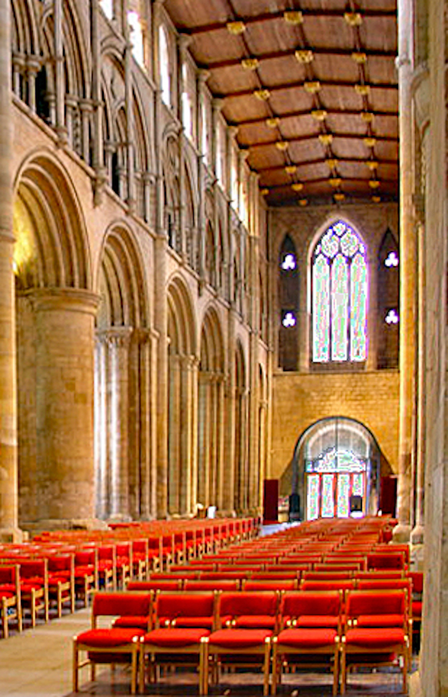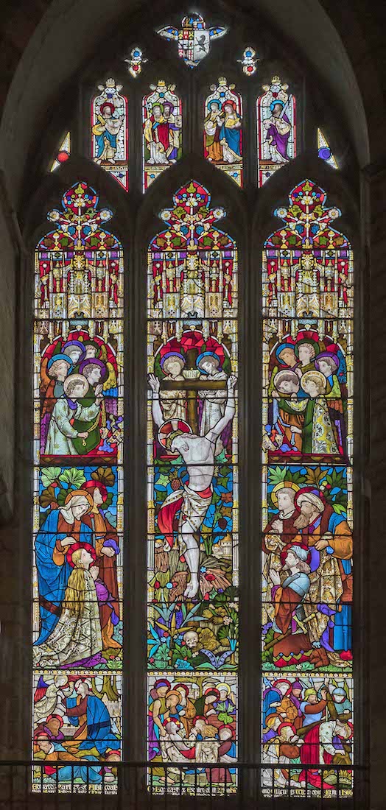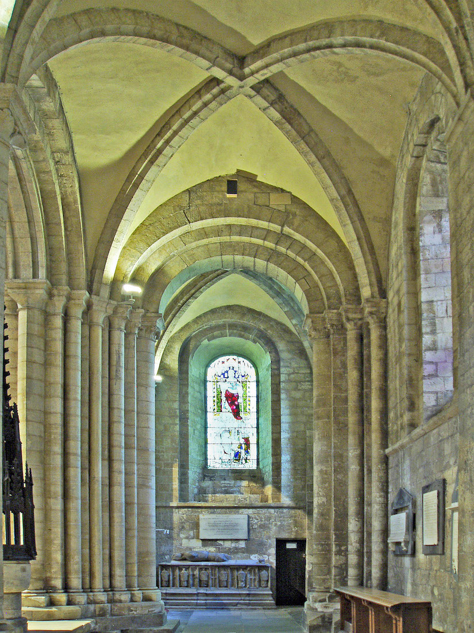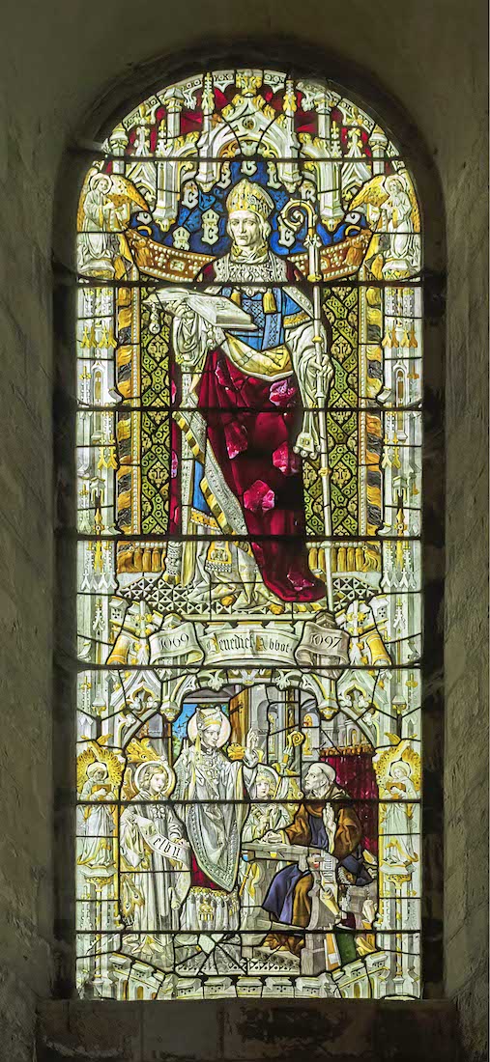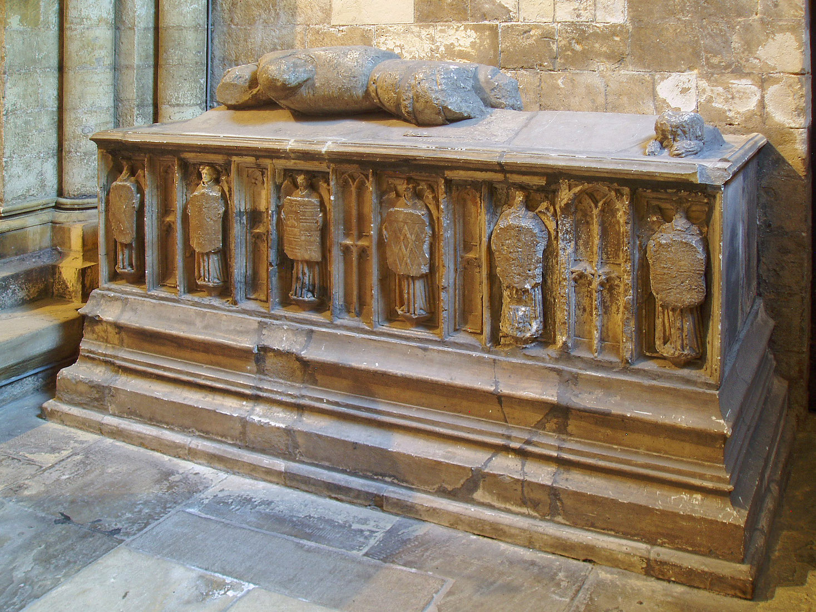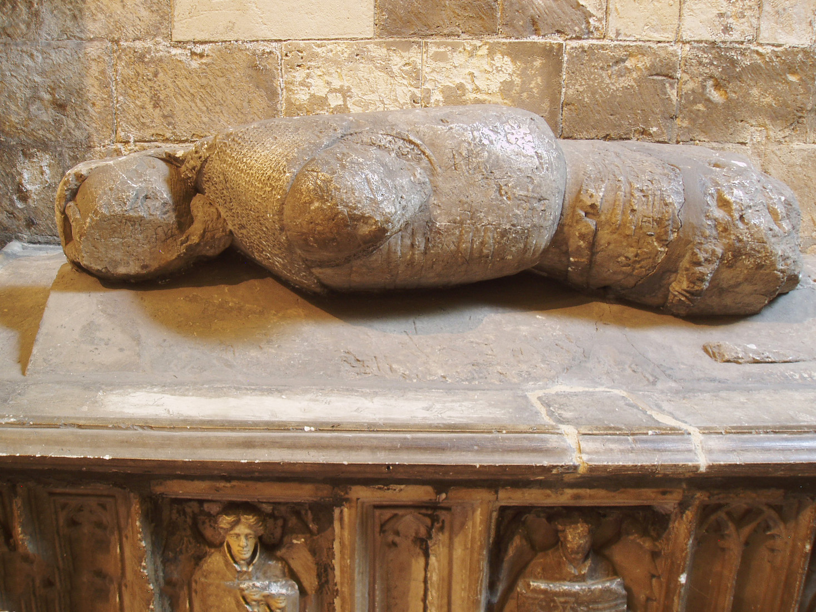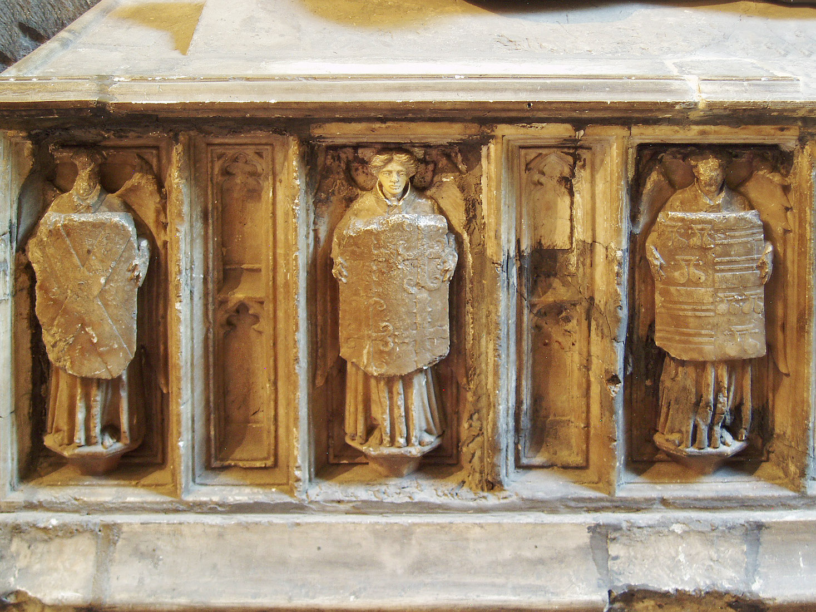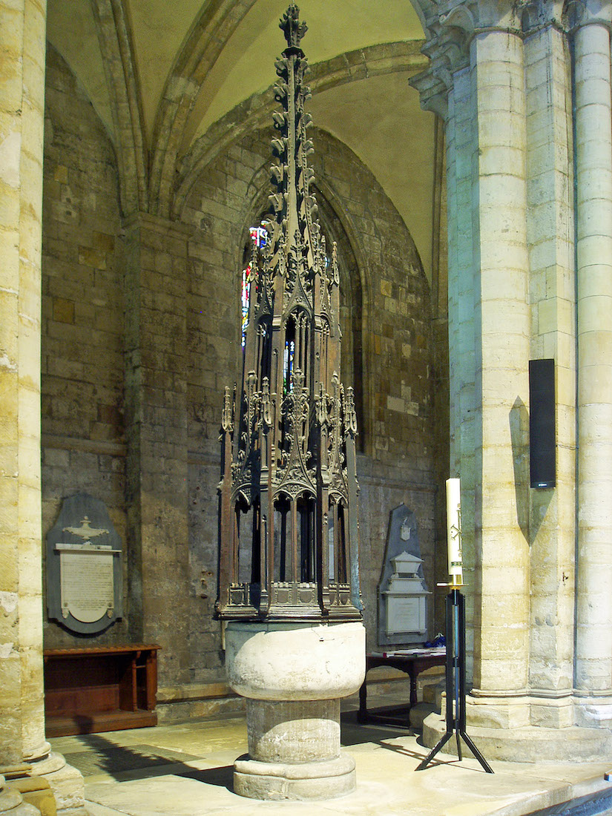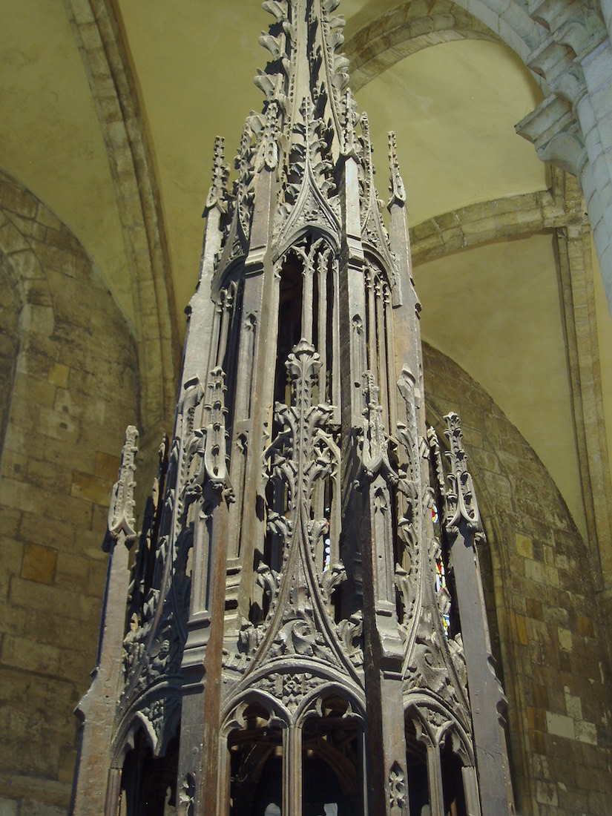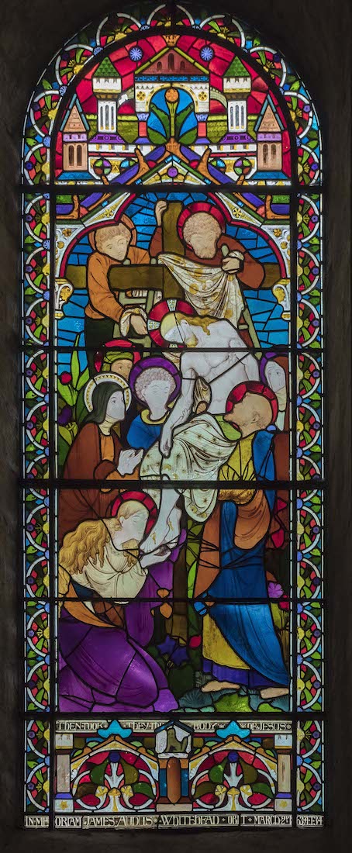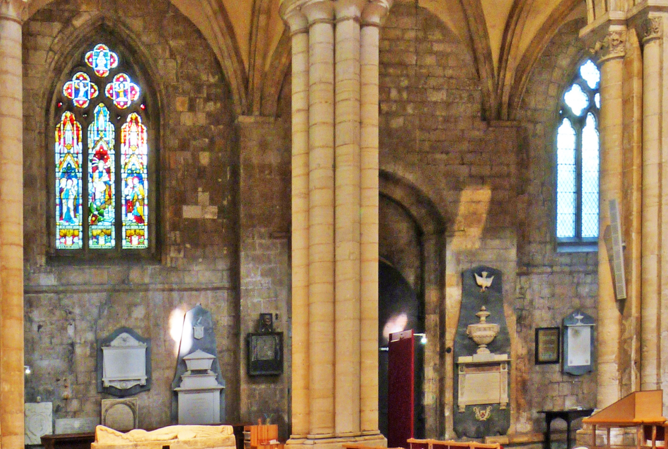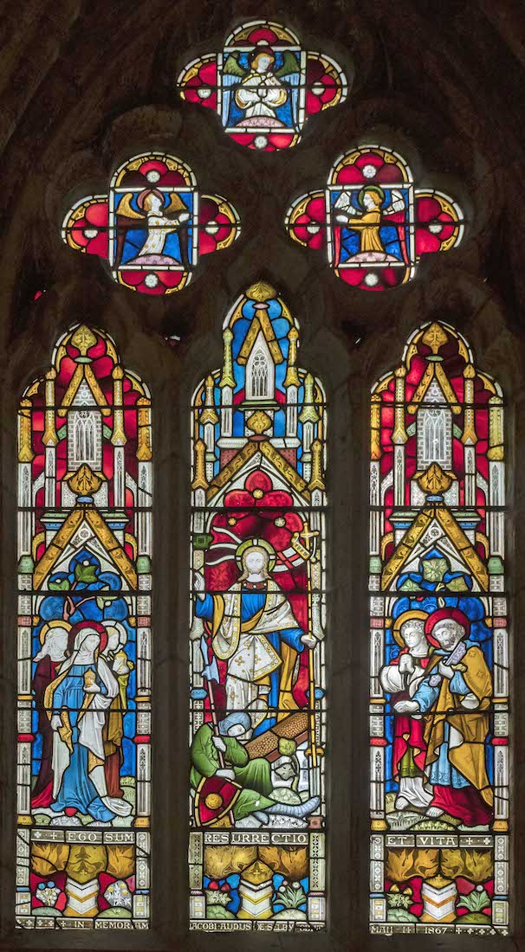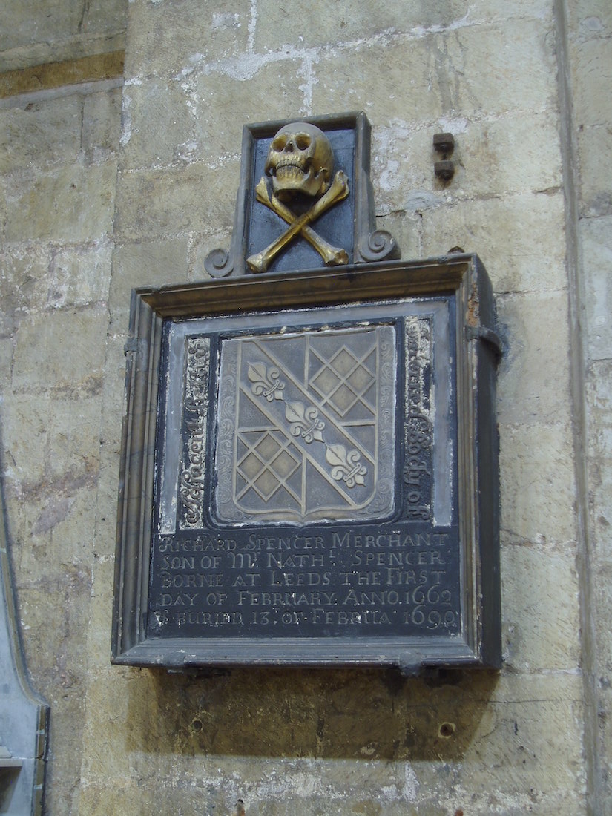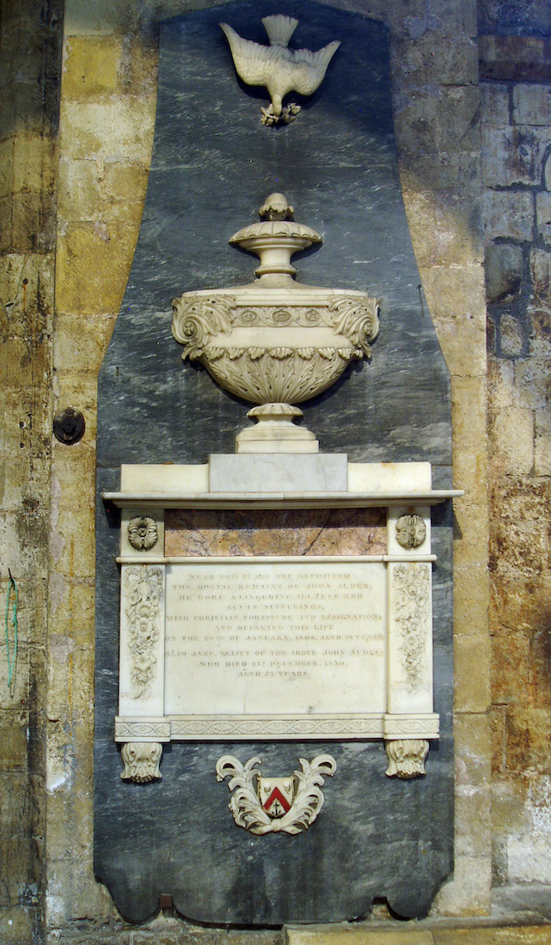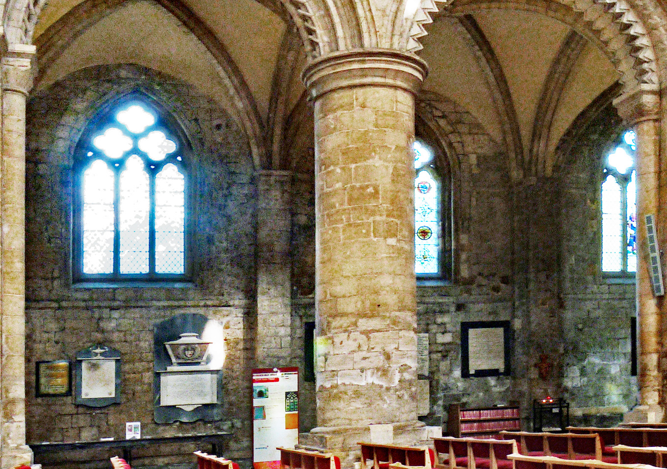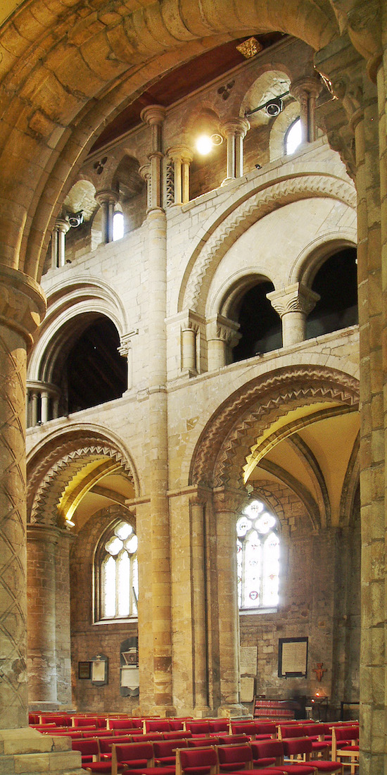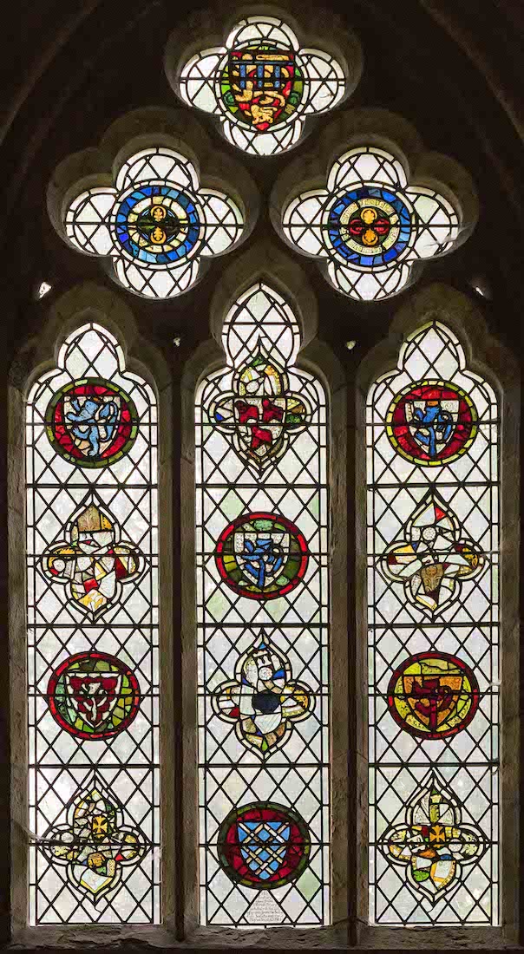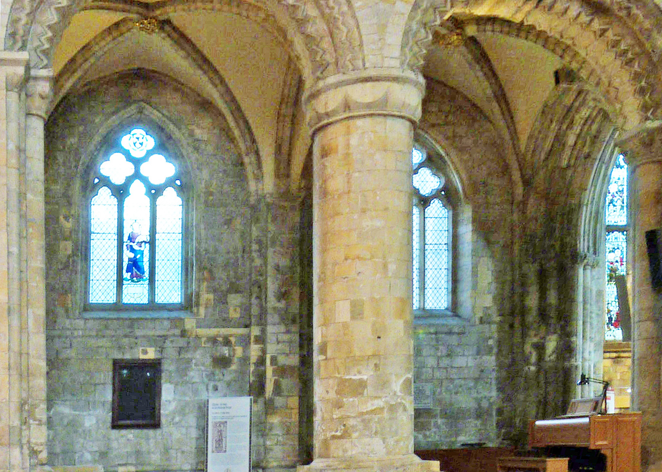A21. NORTH PORCH ENTRY AMT
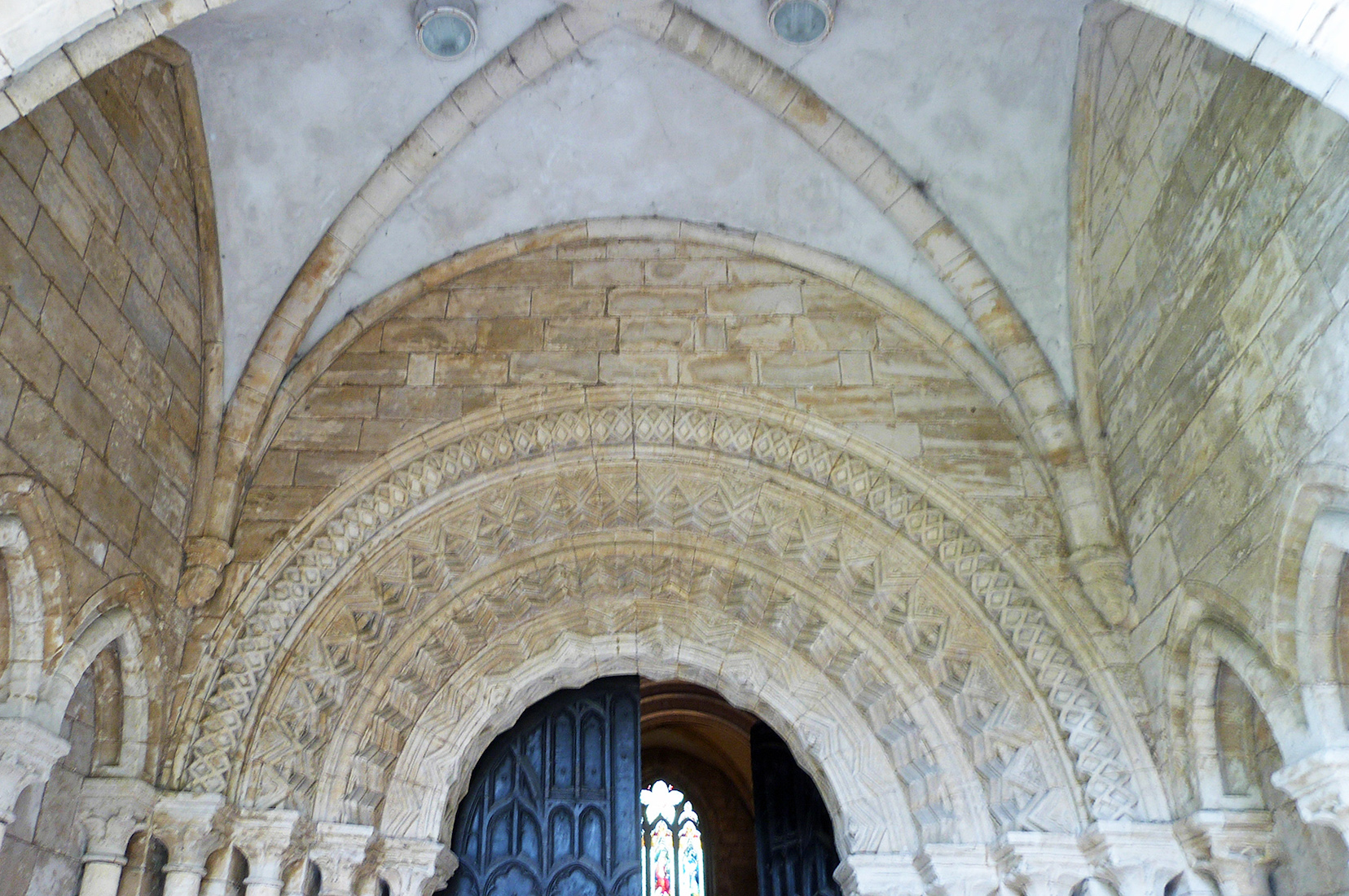
Inside the North porch is this special doorway, and again it is worth pausing to admire the amazing semicircular decoration, like we saw earlier on the West door. Both date from the 13th Century.
A22. NORTH PORCH AND NORTHWEST TOWER AMT JAC
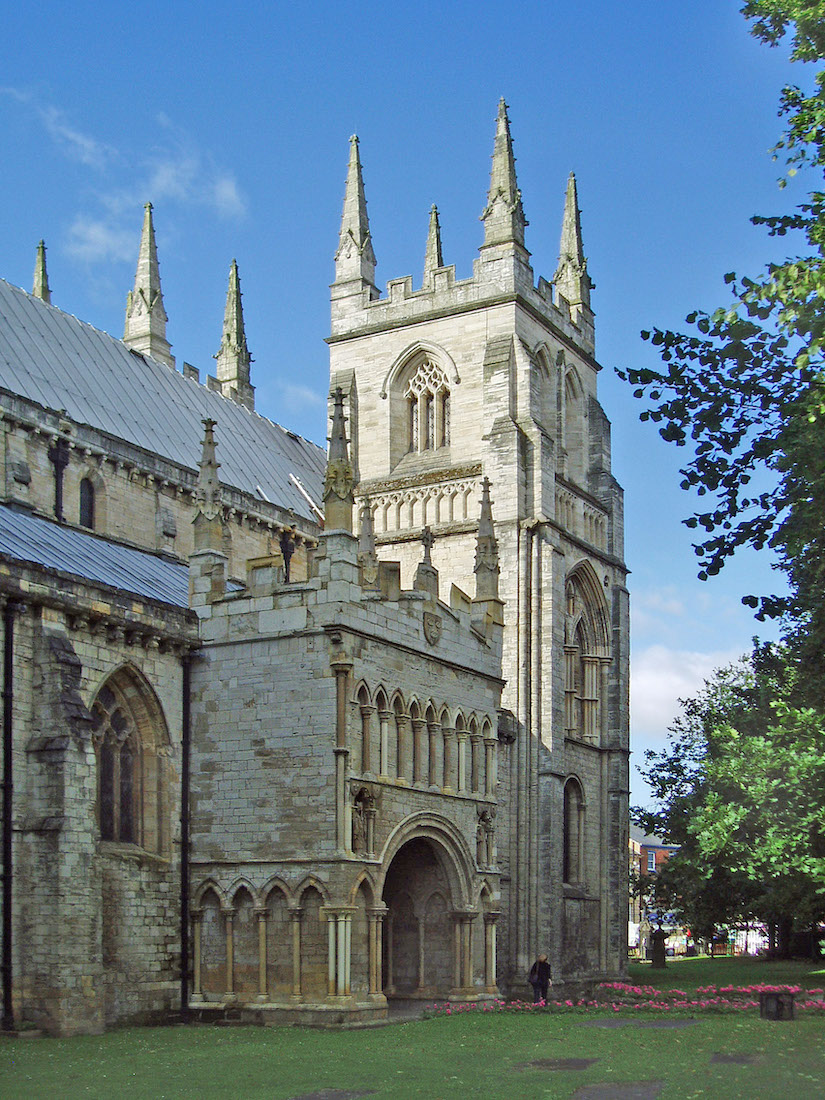
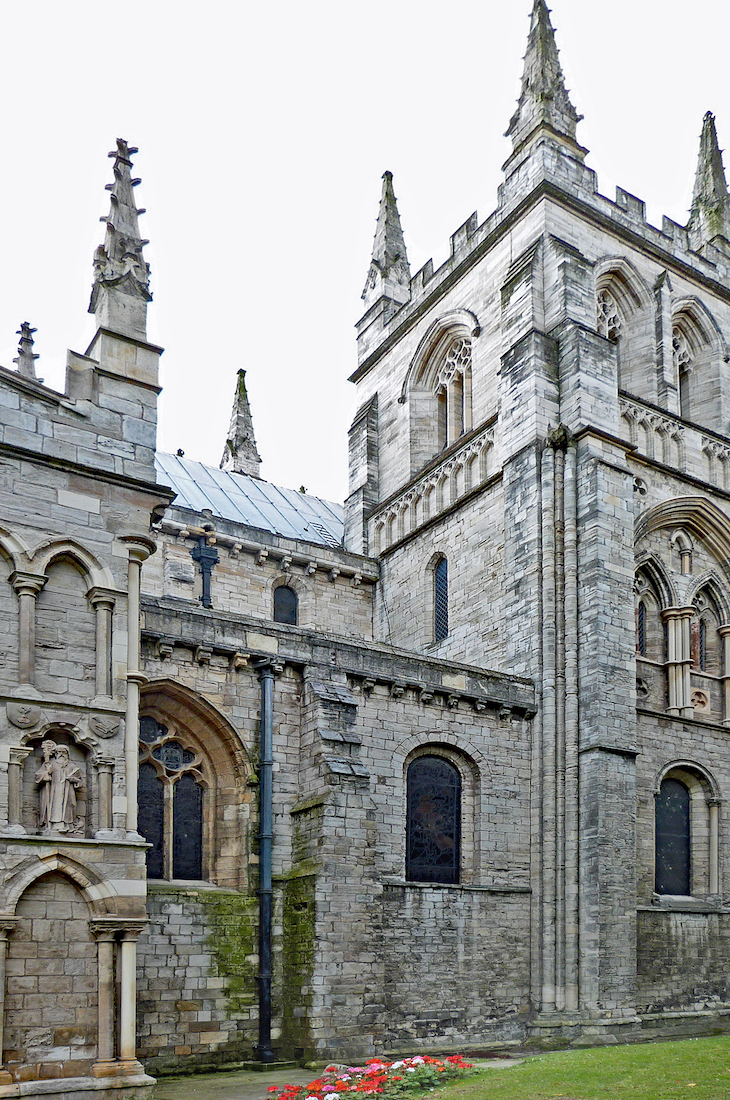
On the front gable of the North porch is a crest with three swans – the coat of arms of Selby. There is a blind colonnade below the shield, and below this two niches, each containing the figure of a bishop. On the nave wall to the West of the porch is a Gothic window and a Norman window. Beyond this we see the clean lines of the corner Northwest tower. We complete our circuit of the Abbey by going around to the West door.
A23. WEST DOOR DM
The arch above the main door is made up of five nested layers (‘orders’) of carving – all different. We notice that there is a protruding rim around the outside of the arch, designed to redirect the water away from the inner decoration. Time for us to go inside! [Photo Credit: Wikimedia Dylan Moore]
B. NAVE
B1. FIRST VIEW OF NAVE J&J
The first view of the nave of a Church is always an exciting moment for me. We notice a great lack of uniformity in the pairs of columns marching to the front. The nave ceiling is also unusual with its array of square golden bosses. In the foreground is an old Norman font. This font is the oldest and one of the most important objects in the Abbey. It is used for baptism and is where people start their journey in Christianity. It is believed to date to the 1100s. INDEX
B2. NAVE MB
We move down the aisle for a better view. We see that there are three layers of arches, with a top clerestory layer, and then a triforium layer below. There are at least some stained glass windows. And close to us are two tombs, each bearing an effigy. [Photo Credit: Wikinedia Michael Beckwith]
B3. EFFIGIES AMT AMT
To our right is the effigy of the knight, Sir Hugh de Pickworth. The lid on the tomb is still very well preserved. The idea that any effigy with crossed legs depicted a templar knight appears to be untrue however. A templar knight was unmarried and involved in monastic life. But here, the knight’s good lady lies in a tomb across the nave from him. Also he is recorded as having a house in High Street, Hull. Both would suggest that he wasn’t living the monastic life. Hugh de Pickworth fought for King Edward II in Scotland in the early 14th century and later served in Parliament.
B4. NAVE CEILING AMT AMT
The wooden nave ceiling is laid out in squares with shiny gilded square bosses covering the joins. The nave roof was burnt down in the 1906 fire, so the bosses with their great variety of themes are all relatively new.
B5. NAVE TO THE WEST DM
If we walk down the central aisle and look back we can appreciate the West wall of the nave. The central nave is quite narrow so the top space on the West wall is filled by a three-lancet window and the side panels with their ‘club’ motif. [Photo Credit: Wikimedia Dylan Moore]
B6. WEST WINDOW J&J
The West window depicts the Crucifixion and related scenes. It is by Heaton, Butler and Bayne, 1866. The window is a memorial to Edward Parker of Alkincoats (1786 – 1865), and at the top of the tracery is the Parker coat of arms.
B7. NORTHWEST CORNER AMT J&J
We walk across to the North nave aisle and look West. Of interest here is the window in the West wall, and beneath, a tomb bearing some sort of effigy. ••• The window depicts Benedict of Auxerre (1069 – 1097), the founder of Selby Abbey and its first Abbot – from 1069 to 1097. The scene at the base of the window shows St Germain appearing in a vision to Benedict. The window is by Ward & Hughes.
B8. D’ARCY TOMB AMT
The tomb and effigy belong to John Lord Darcy (d.1411). The tomb has suffered severe damage over time with the knight’s effigy reduced to an almost featureless torso.
B9. D’ARCY TOMB DETAIL AMT AMT
Carved out of alabaster, the panelled chest depicts angels holding shields.
B10. BAPTISMAL FONT AND CANOPY AMT AMT
The font cover dates from the C15. Made of wood it is very tall and elaborate with a crocketted spire. [You might have noticed a time lapse problem here! Not so long ago, the font was moved from this position to a new position at the West end of the central aisle. I do not know what happened to the canopy.] ••• At left on the wall behind is a memorial to mariner Samuel Staniland, who died 21 April 1800, his wife Dinah, and sons. At right is a memorial to Thomas Eadon who died 18 June 1835.
B11. WINDOW: DEPOSITION FROM THE CROSS J&J
There are three windows in the North wall West of the North porch: this is the middle one. It depicts the Descent from the Cross, and is by by Heaton, Butler and Bayne, 1863. It was given in memory of James Audus Whitehead who died in1863 aged 34.
B12. ALONG THE NORTH WALL JAC
As we make our way along the North wall, we come to a stained glass window, doors to the North porch, and a blank (clear lattice) window. Various memorials can be seen at a lower level.
B13. WINDOW AND MEMORIALS J&J AMT AMT
The window shown at left by Clayton and Bell dates from 1871. It is a memorial window to James Audus (1781–1867), who was an amateur architect and philanthropist. ••• The rather dramatic monument at centre remembers Richard Spencer, 1662 – 1690. ••• And at right is a memorial to John Audus (who died 29 January 1809) and Jane Audus (who died 23 December 1830).
B14. FURTHER ALONG THE NORTH WALL JAC
The next stretch of the North wall reveals several memorials and two more stained glass windows. ••• The brass plate at left is a memorial to Thomas Steemson, late of Fishlake (d1793). ••• The rather smart memorial on the other side of this window remembers Morley Wharrey (died 4 September 1797), his wife Elizabeth (died 31 December 1842), and their daughter Sophia Theresa Buchanan (died 1 August 1817).
B15. A WINDOW OF CRESTS AMT J&J
Here is another view of the North nave wall, and at right the Ellerton Priory window. This comprises 14th Century glass from Ellerton Priory installed with the aid of grants from the Selby Civic Society and the Pilgrim Trust AD 1984. (This information can be found in the central bottom panel of the window.)
B16. NORTH WALL EAST JAC
This is the final stretch of the North wall as we come to the North transept (at right). Views like this may not seem to be highly inspirational, but they do allow us to place the position of various windows and monuments.
B17. WINDOW: JESUS WITH CHILDREN J&J GA
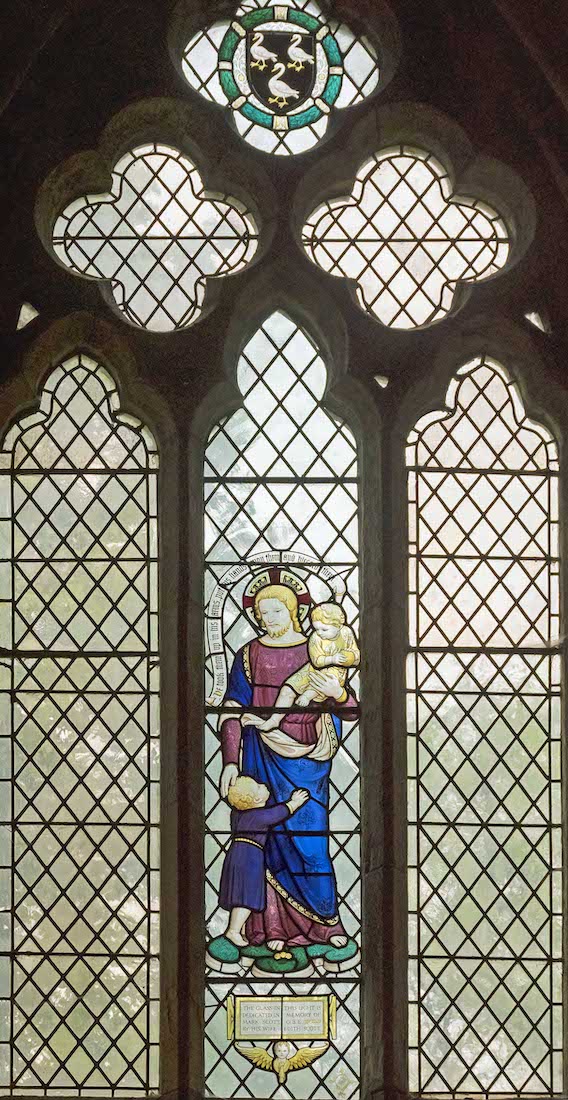
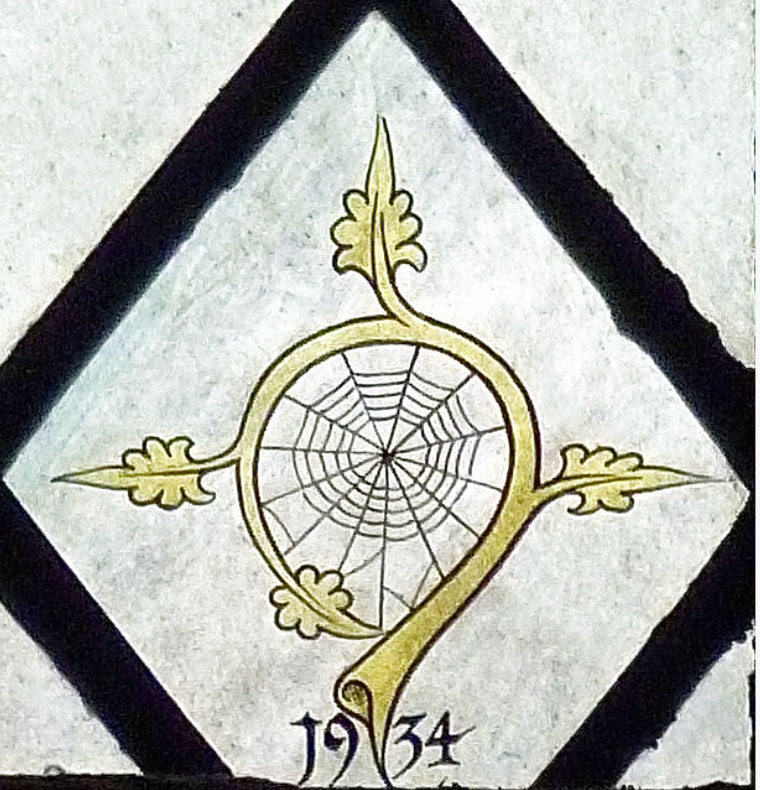
This is the Scott window, dating from 1934. It is dedicated in memory of Mark Scott OBE by his wife Edith Scott. The window is by stained glass artist Geoffrey Fuller Webb (1879 –1954). The text at top reads: ‘He took them up in his arms,put his hands upon them, and blessed them.’ Webb’s signature was a spider’s web which he would incorporate into the design of his windows, often including the date. The signature is shown at right. (But where is it in the window?) [Photo 2 Credit: Flickr Glass Angel]


