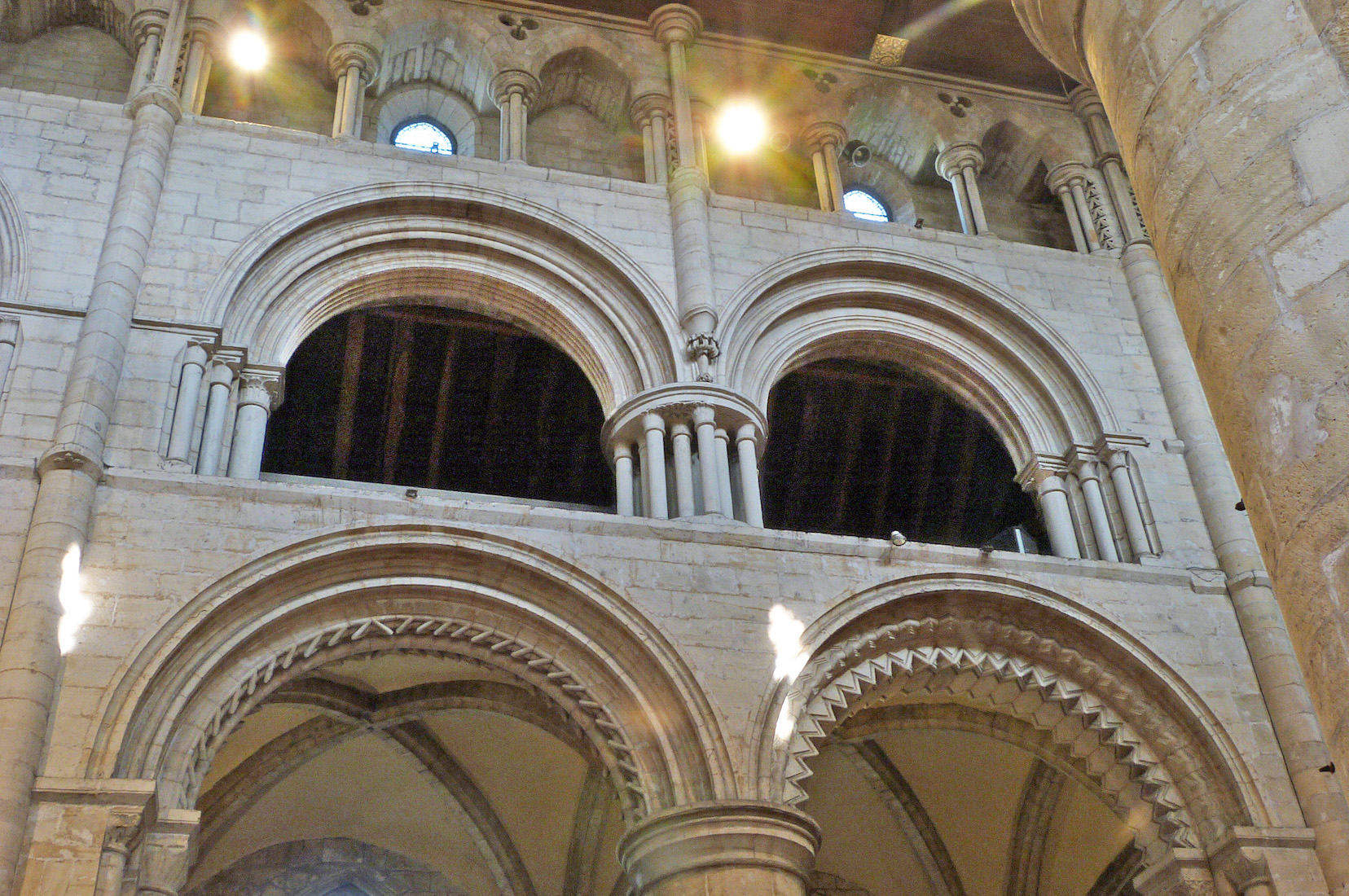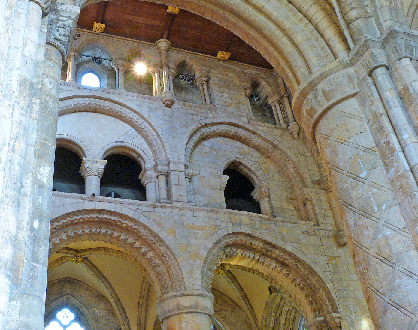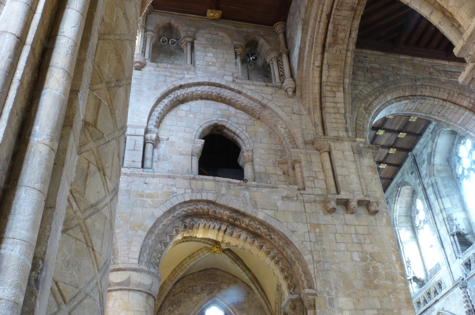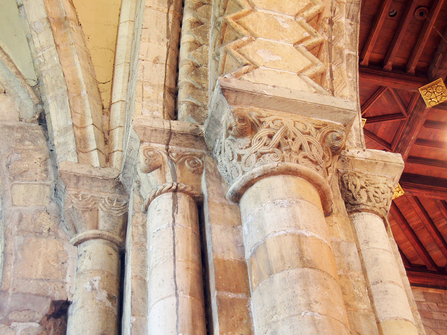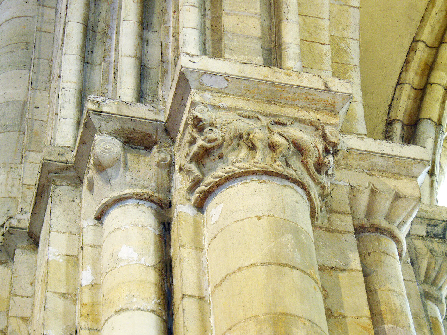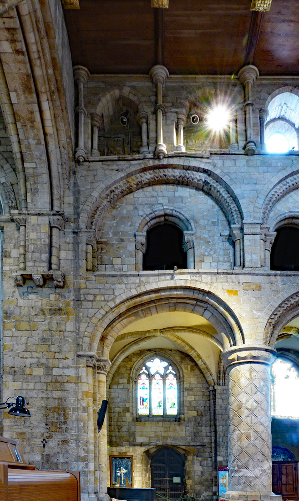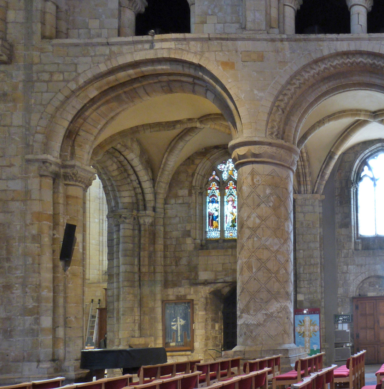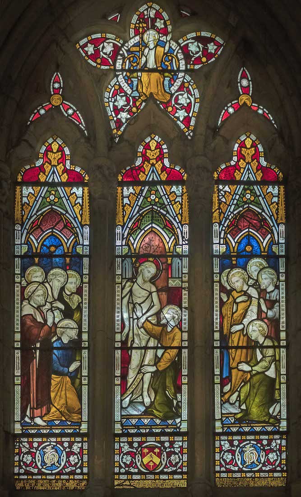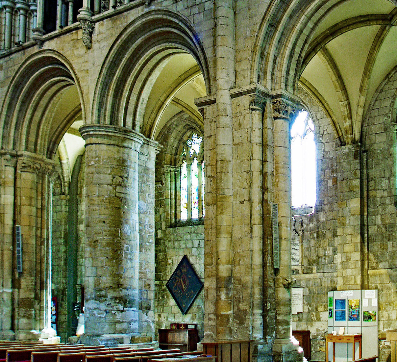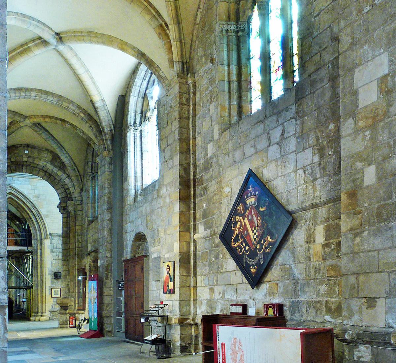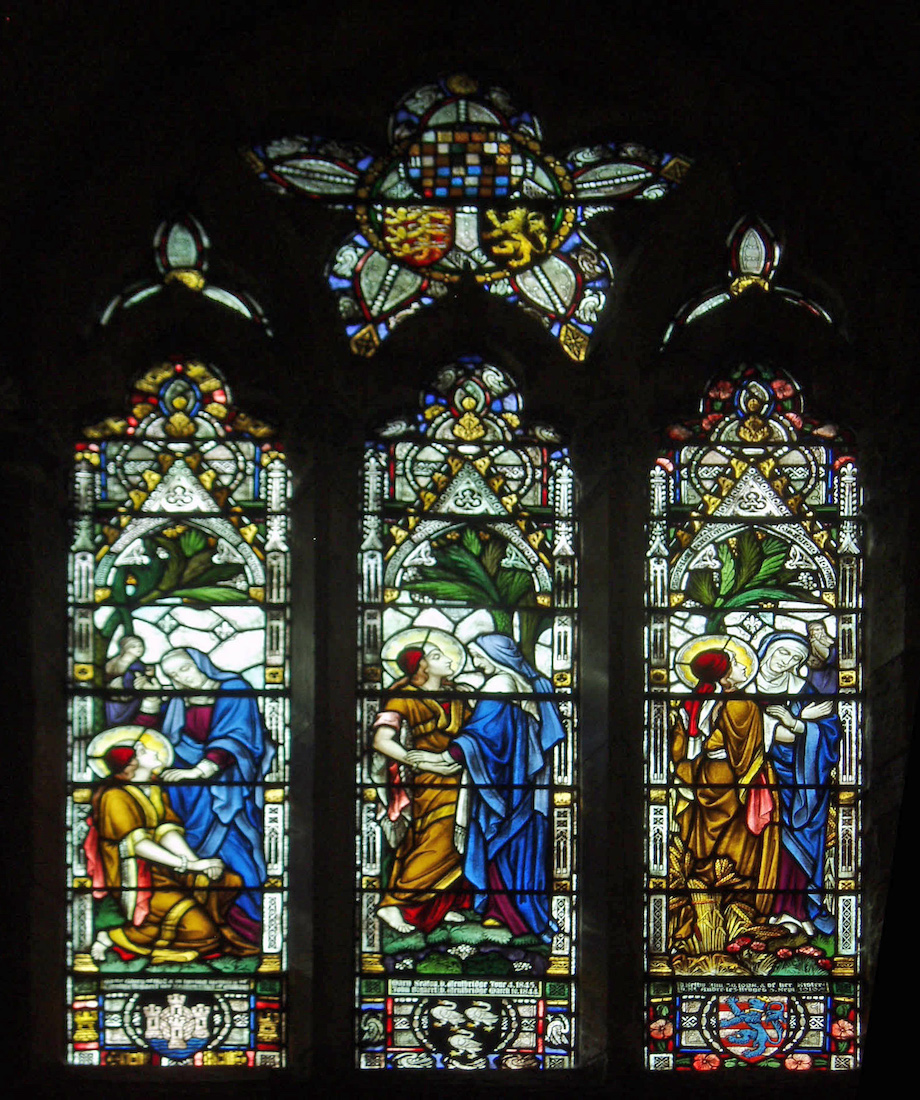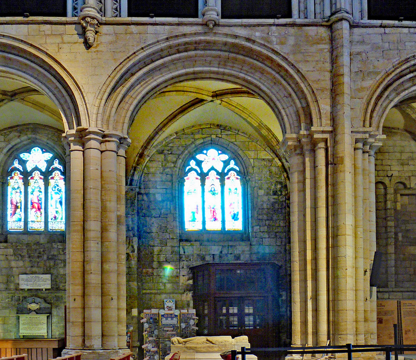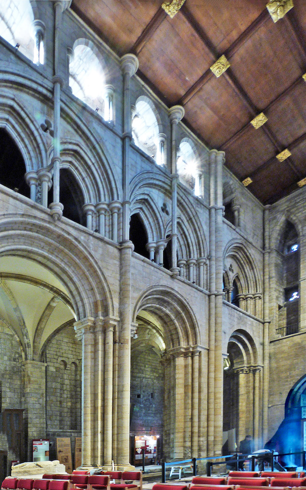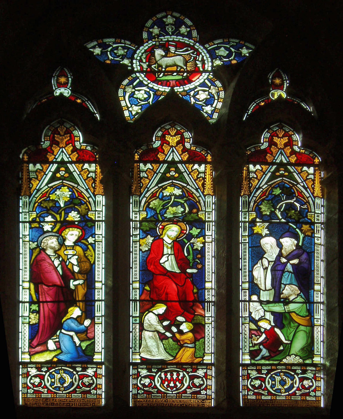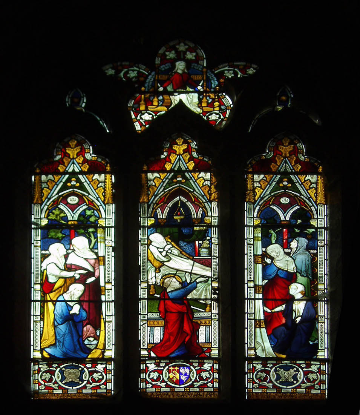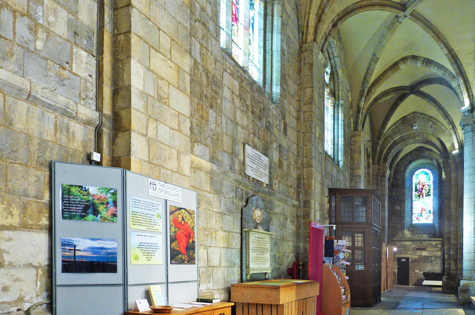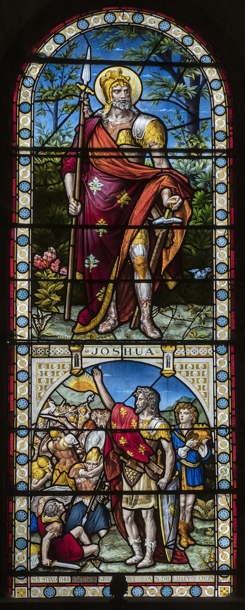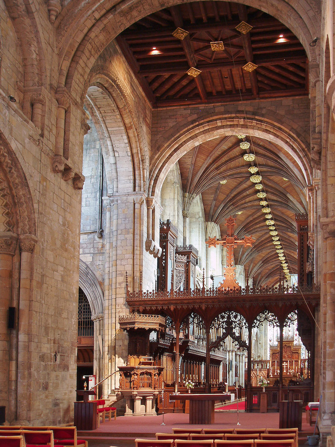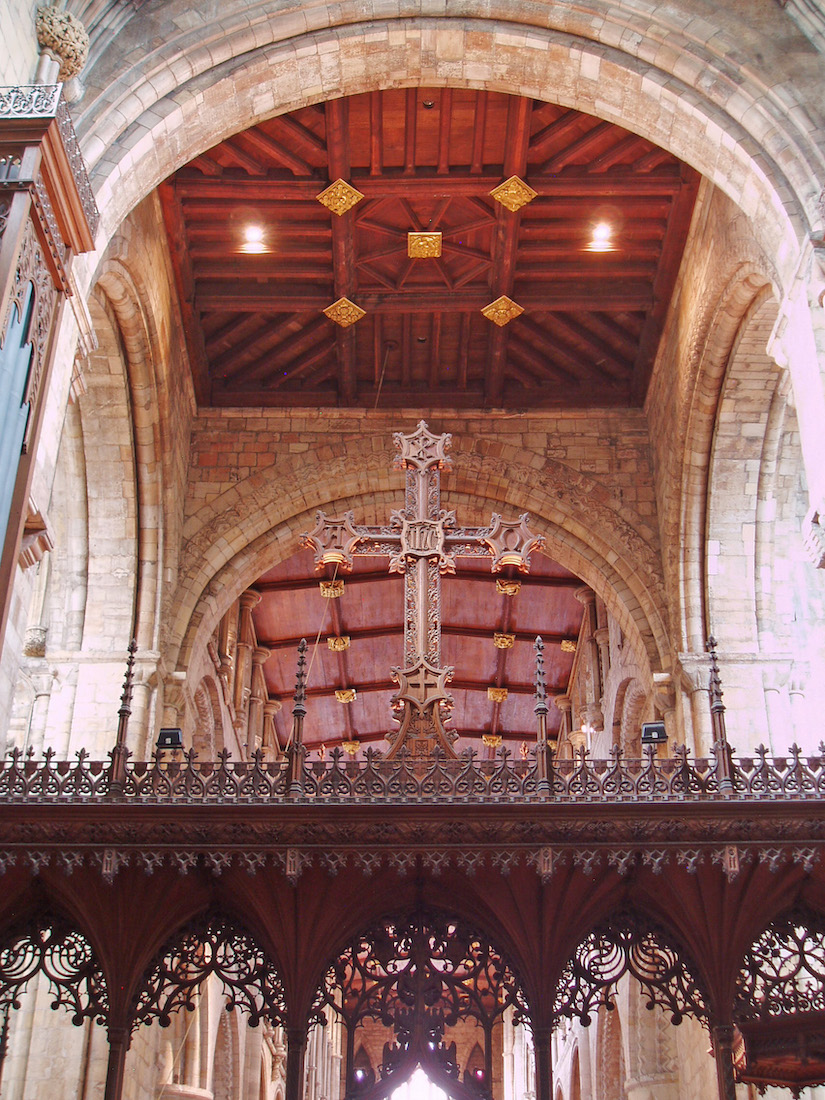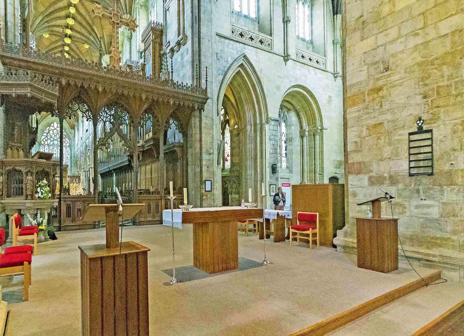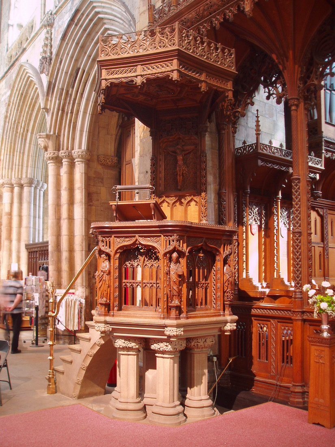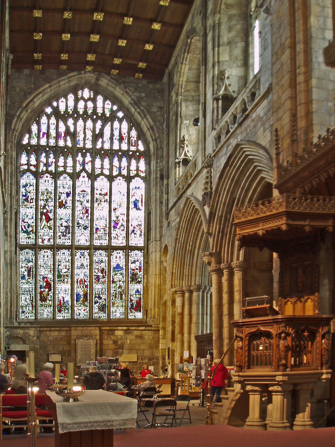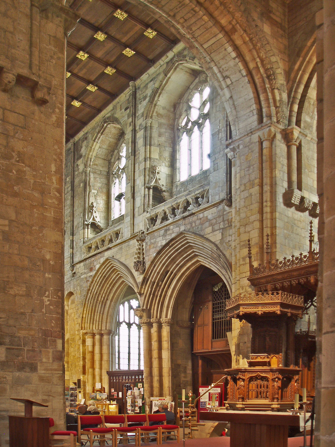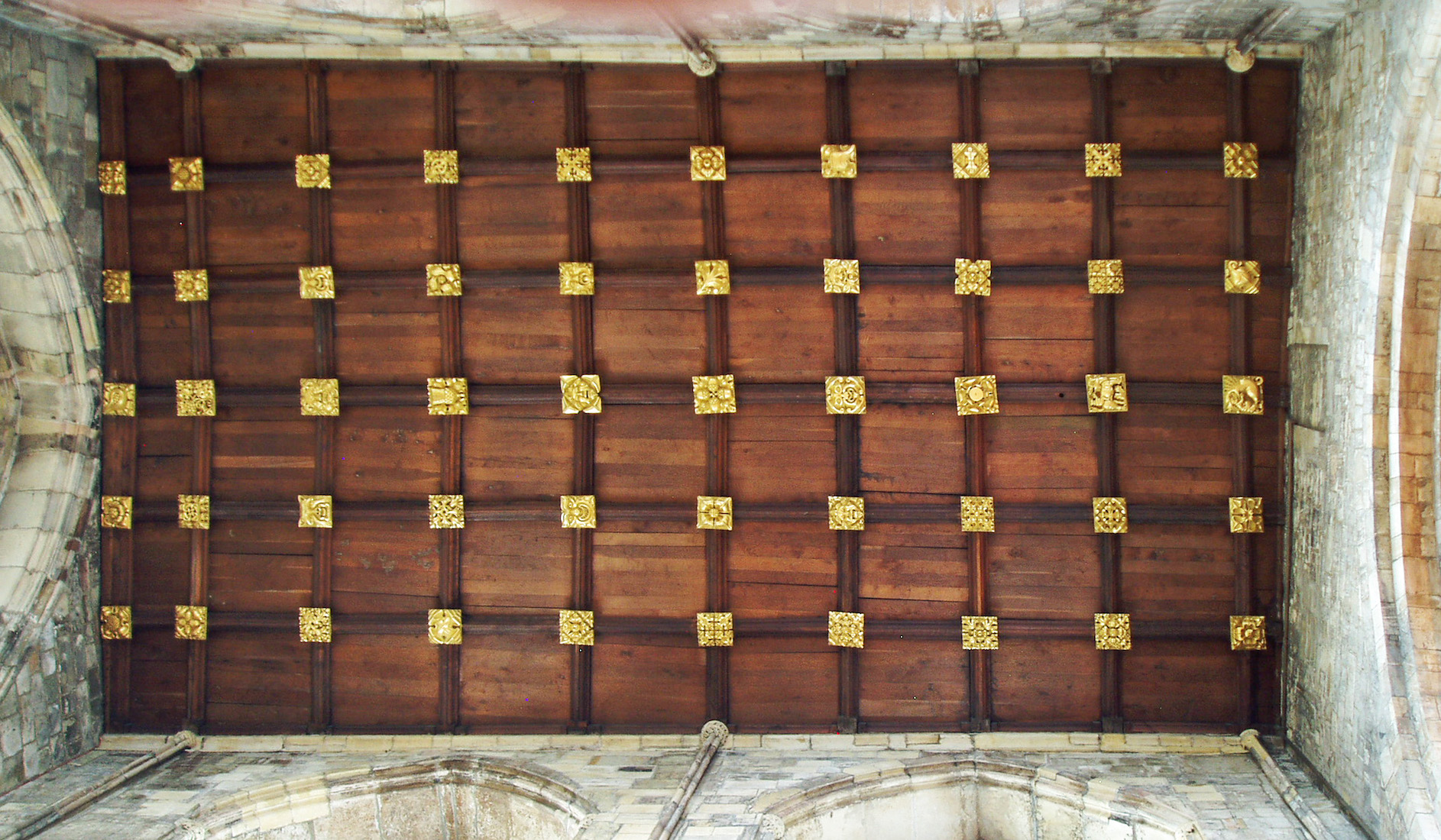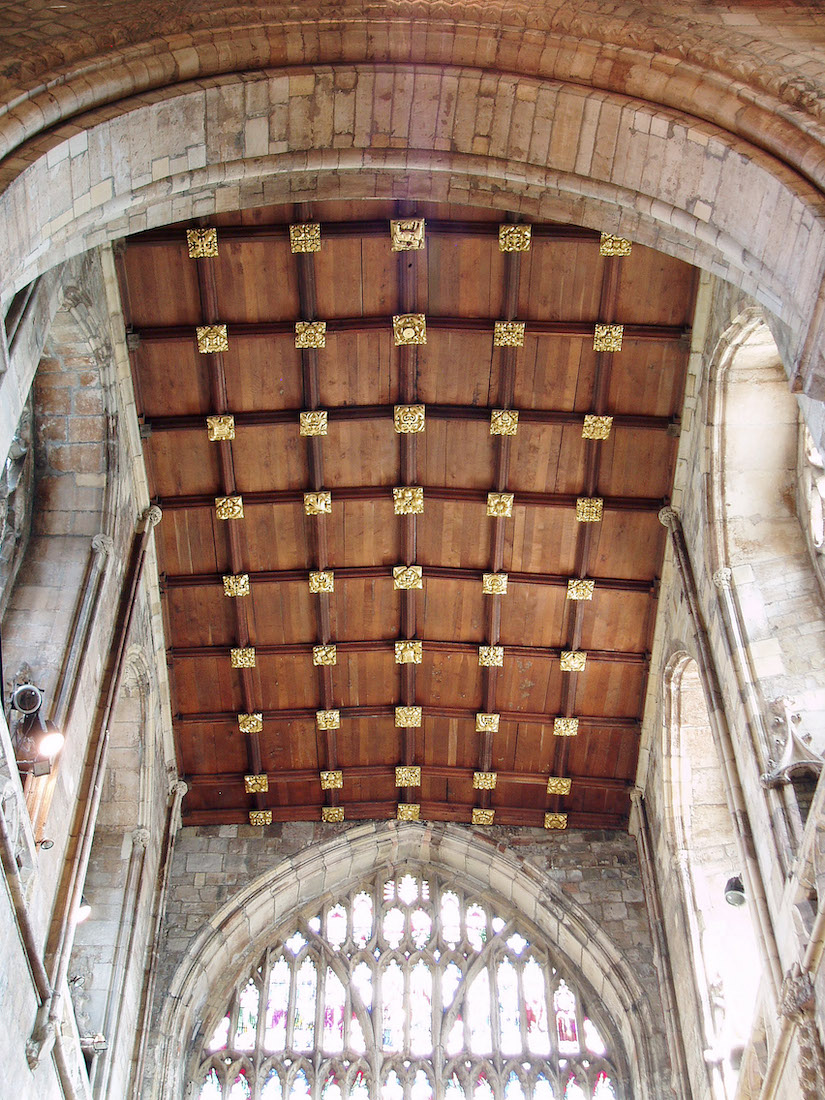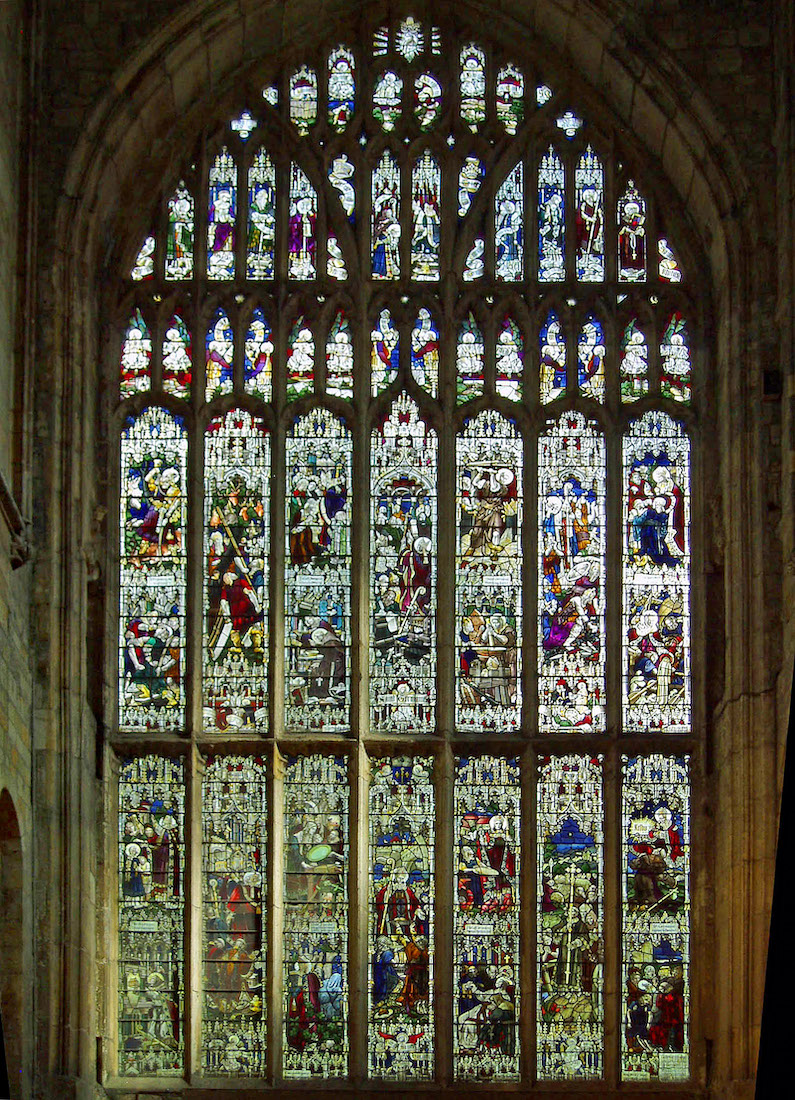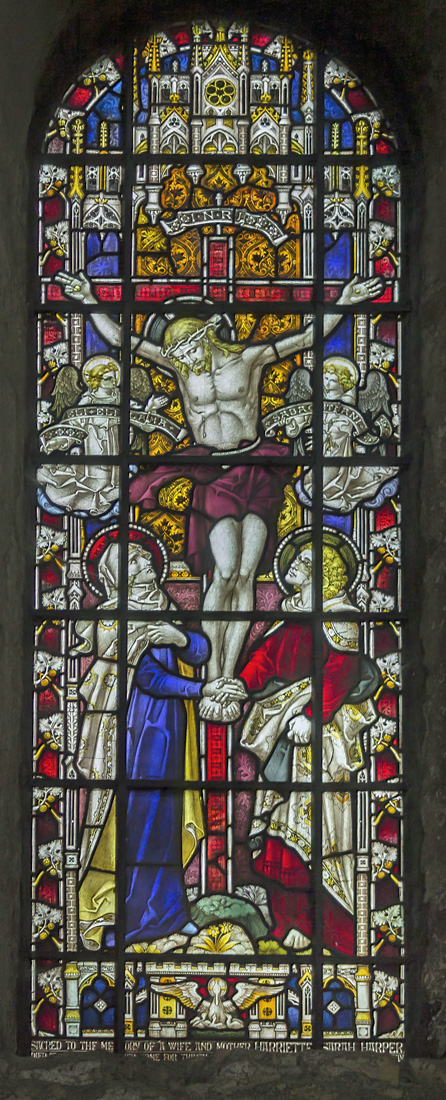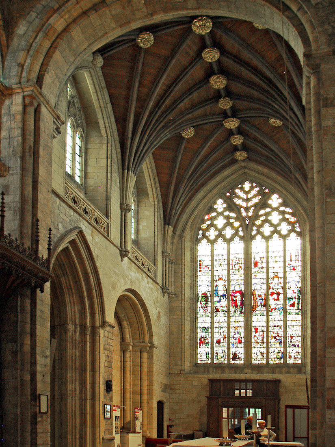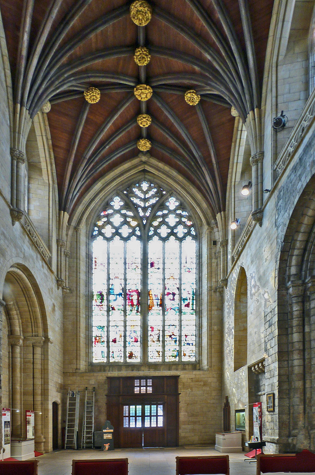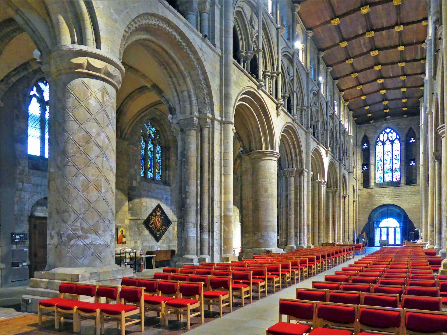
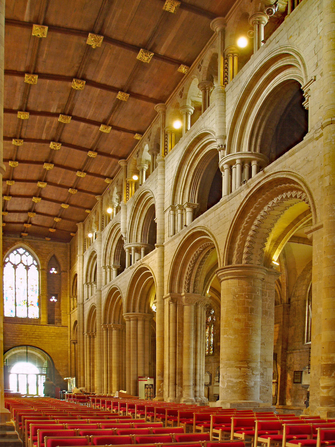
Here are two views of the nave looking West. We notice the items on the South wall – window, icon and hatchment, and in particular the decorated column at left. this is called Hugh’s Pillar. It is a gigantic circular pier of the Durham type with an incised trellis all over its surface. It is named after Hugh, the Abbey's second abbot. He is thought to have brought the design from Durham where he received his training and where there are similar pillars. [Photo 1 Credit: Flickr Nigel Turner]
B19. CURIOUS ROTUNDA COLUMN AMT
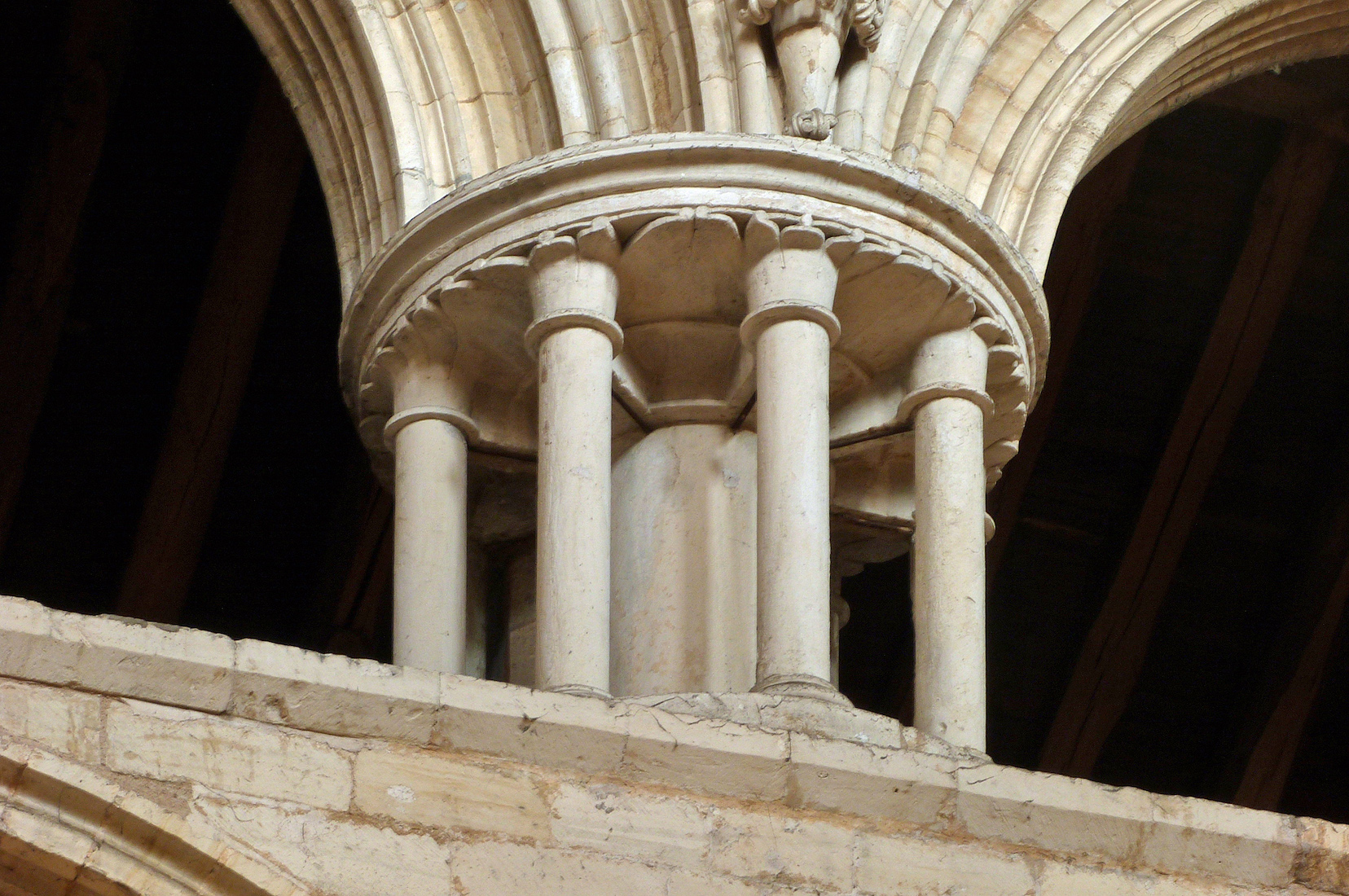
The arches at triforium level are supported by these curious rotunda columns (merry-go-round columns?). Perhaps they occur elsewhere, but I have not seen them before. One more feature that sets Selby Abbey apart!
B20. DIFFERING STYLES JAC
There are many architectural styles evident in Selby Abbey. Here are three levels of arches in close proximity, each with a different style.
B21. DEFORMED ARCH JAC JAC
Selby Abbey has often been called ‘the wonky abbey‘ – I suspect in a loving way! However, Selby Abbey sits on a base of sand and has suffered over the years from subsidence. Indeed some sections collapsed entirely in the 17th century. We might be reminded of the Scripture which tells of the wise man building his house on the rock!
B22. COLUMN CAPITALS JAC JAC
There is a lot of fancy carving in the Abbey, and even on the column capitals. But on the column shown at top there is something more – a silvery-grey stain running almost the full height of the column. This is a memory of the night in 1906 when a fire destroyed huge parts of the Abbey, and the lead from the roof melted and ran in great streams down the column. Fainter stains can also be seen on a wall opposite.
B23. ACROSS TO THE SOUTH WALL JAC
We cross over to the South side of the nave in order to explore the South wall. Now that we have been thinking about subsidence and building problems, we are probably very aware of the defects in the wall ahead of us.
B24. EAST WINDOW OF SOUTH WALL JAC J&J
Of special interest in this corner of the nave is the stained glass window. This window features the episode where Jesus confronts doubting Thomas. The window is by Hardman, and dates from 1872. The window was given in memory of Thomas and Susannah Hawdon whose coat of arms is on the lower part of the window.
B25. SOUTH NAVE AISLE AMT JAC
There are a number of utilitarian objects in this corner of the nave, but our attention is drawn to the funerary hatchment. This is the large black diamond shaped memorial hanging on the wall. It bears the arms of someone who has died, and is displayed in their honour. Next to the hatchment is a colourful icon of Christ.
B26. SEATON SISTERS MEMORIAL WINDOW AMT
Directly above the hatchment is this Seaton Sisters Memorial Window dating from c1930. The three panels appear to tell a story, but the interpretation is unclear to me. The window is in memory of sisters Mary Seaton (1845 – 1928) and her sister Caroline Bogart nee Seaton (1844 – 1916). The sisters were born in Wentbridge, about 25 km from Selby, and Mary died in Selby.
B27. FOLLOWING UP THE SOUTH AISLE JAC JAC
Following up the South aisle, there is a blank window, and then two windows by Hardman, the Westernmost above the old door which once led to the cloister. There is also the occasional memorial on the wall below.
B28. SOUTH AISLE HARDMAN WINDOWS AMT AMT
The next two windows along the South nave aisle are by John Hardman whose company began manufacturing stained glass in 1844 and became one of the world’s leading manufacturers of stained glass and ecclesiastical fittings. These two windows have an unusual star flower design at the apex. ••• The window at left shows Jesus teaching, and in particular interacting with children. ••• The window at right shows the apostle Peter raising Dorcas from the dead as in Acts 9:36–42.
B29. THE SOUTHWEST CORNER JAC
We are approaching the West end of the South nave aisle. Ahead of us is the cloister door, and beyond, a door giving access to the Southwest tower, and a round-topped window.
B30. JOSHUA WINDOW J&J
This is the Joshua window. It shows Joshua as King, and at the battle of Gibeon where he commanded the sun to stand still. The window was made by Ward & Hughes in 1885.
C. CROSSING AND TRANSEPTS
C1. CROSSING AMT AMT
The crossing is the space beneath the central tower. Equivalently it is the intersection of the nave/choir and the transepts. Looking up we see the impressive crossing ceiling with its nine sections and large golden bosses. The central section would be removable to allow access to the central tower above. We note the nave altar, the pulpit, and small lectern at left and right. INDEX
C2. CROSSING AREA J&J
When a service is held at the Abbey, the crossing is the focus of attention. Bible readings are given from one or other of the lecterns, a message is preached from the pulpit, and the Eucharist is administered from the nave altar.
C3. PULPIT AMT
The pulpit is by John Oldrid Scott (1841–1913), and dates from c1906–09. The pulpit has various unidentified carved figures at the corners: a bishop, and perhaps Christ?
C4. NORTH TRANSEPT AMT AMT
Just beyond the pulpit we look to the North transept which is being used here by members of the community. We notice the impressive North window, and at right there is an archway leading to the Lathom Chapel. I can find no images of this chapel online, so I assume that perhaps it is not open to the public?
C5. NORTH TRANSEPT CEILING AMT AMT
The wooden ceiling of the North transept is much like the ceiling of the nave, with square timber panels, and square gilt bosses.
C6. NORTH TRANSEPT WINDOWS AMT J&J
There are in fact two windows in this transept. ••• This large North window dates from 1914. It is by Ward and Hughes, and was given in memory of William and Mary Standering. The window carries many scenes depicting the life of St Germain. ••• There is a smaller window on the West wall of the transept. It is shown at right. It is by Clayton and Bell, 1887, and shows the crucifixion.
C7. SOUTH TRANSEPT AMT JAC
The South transept also contains an impressive (South) window, and there is a window in each side wall. This South transept is a later addition to the Abbey, and the ceiling here is vaulted with large round gilt bosses.


