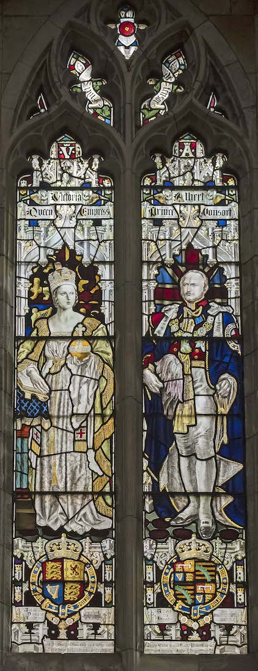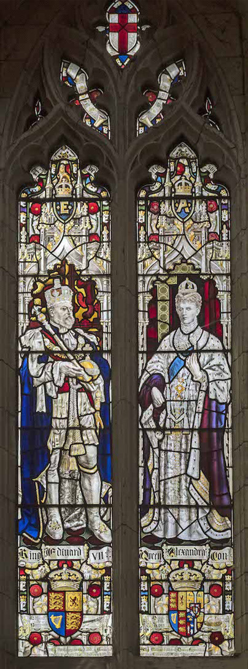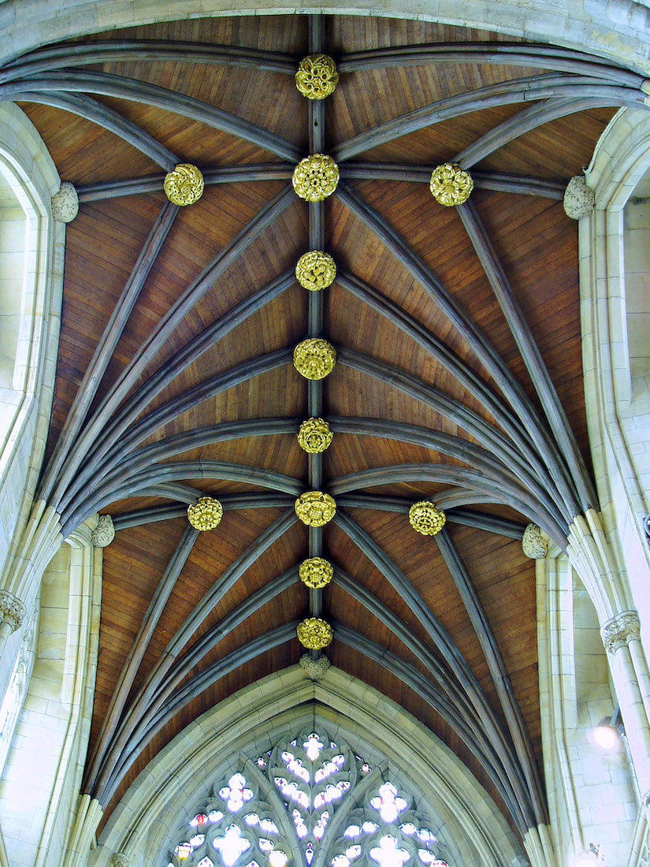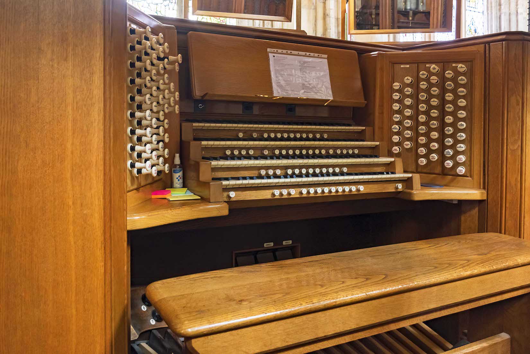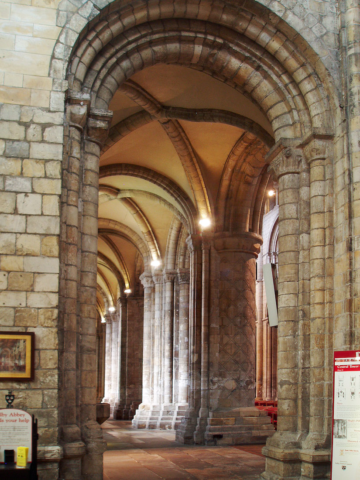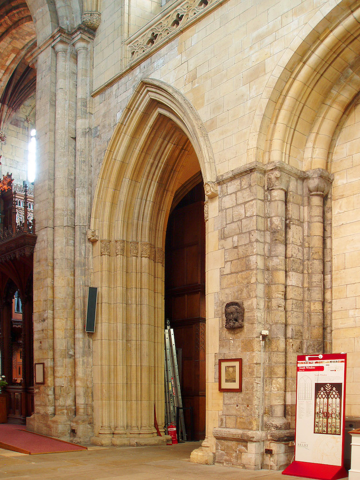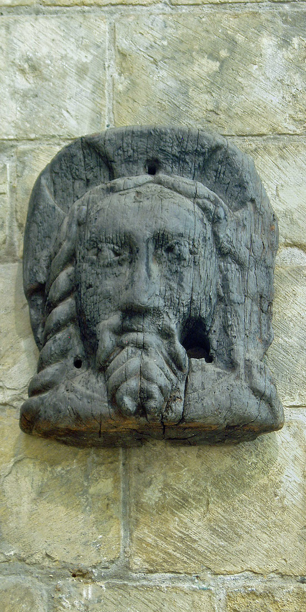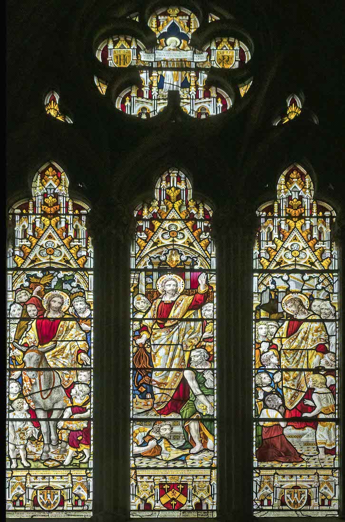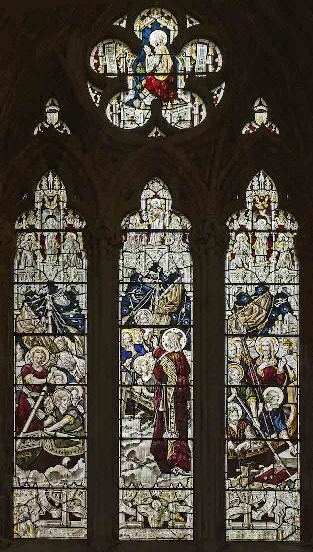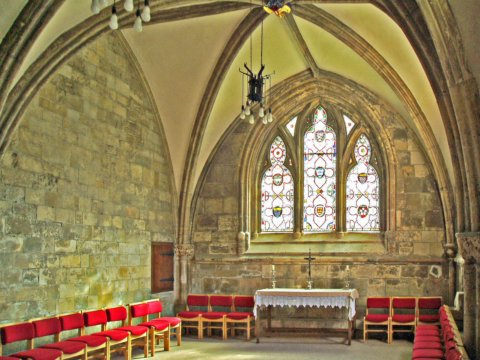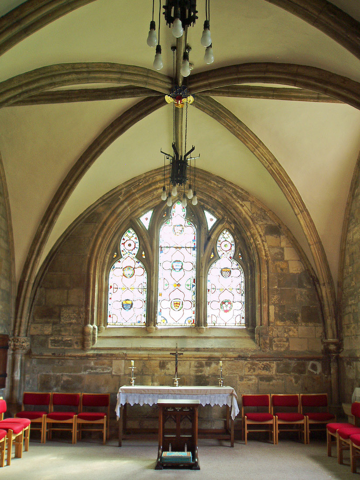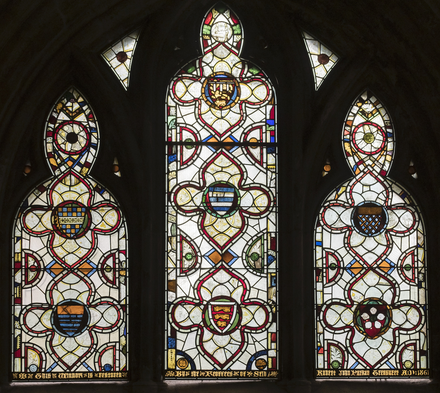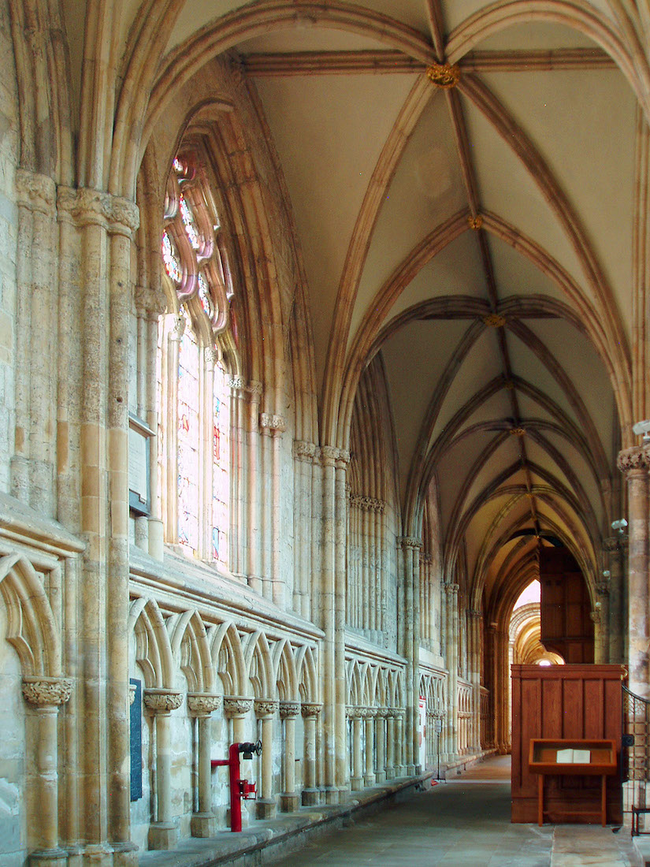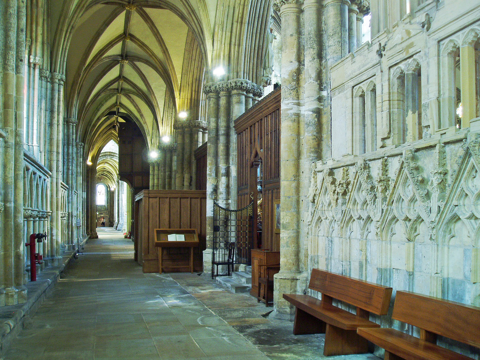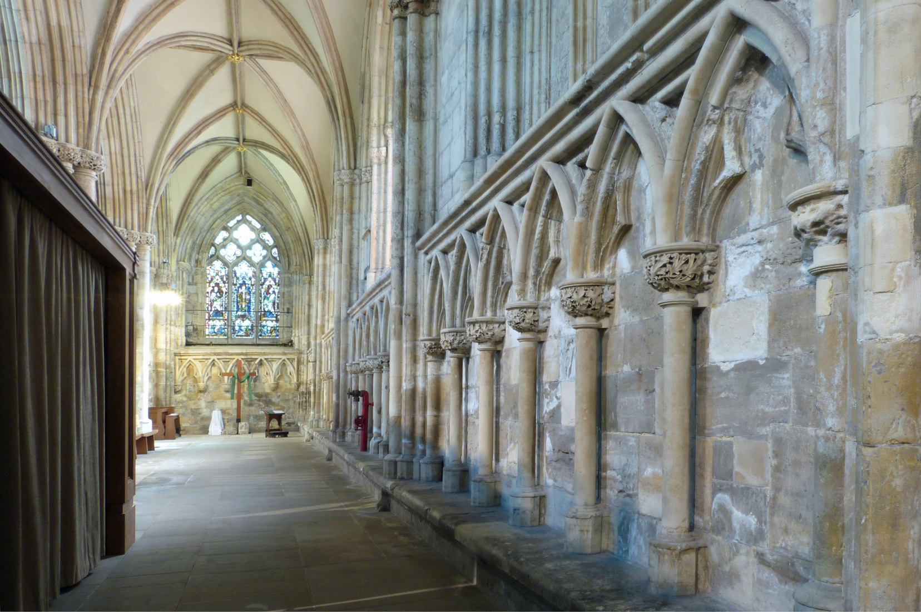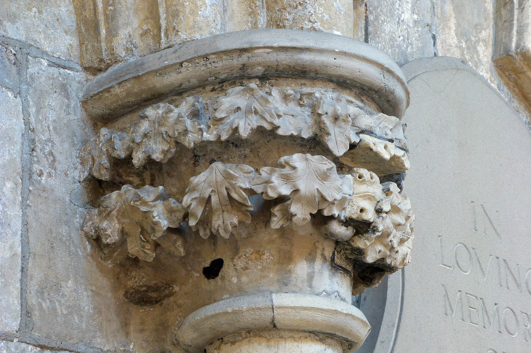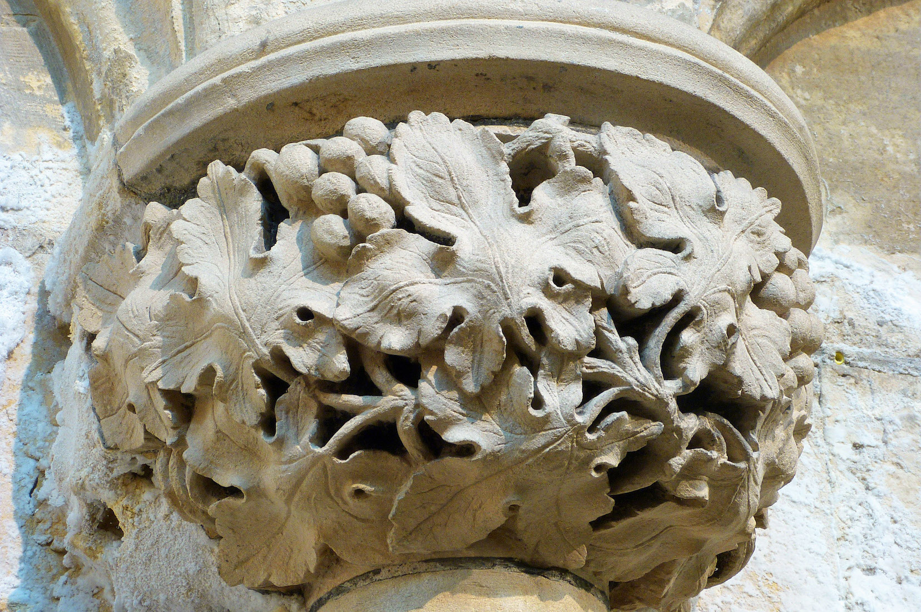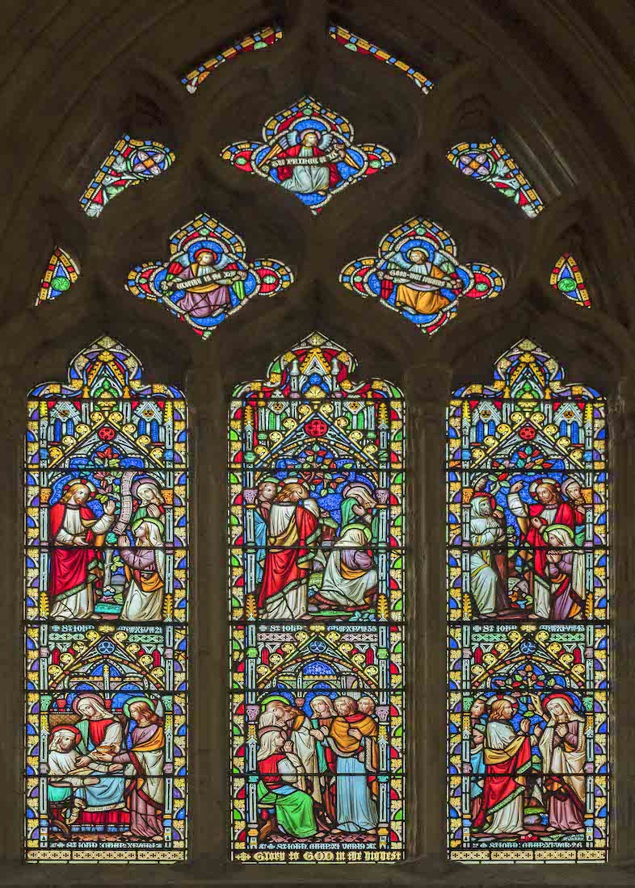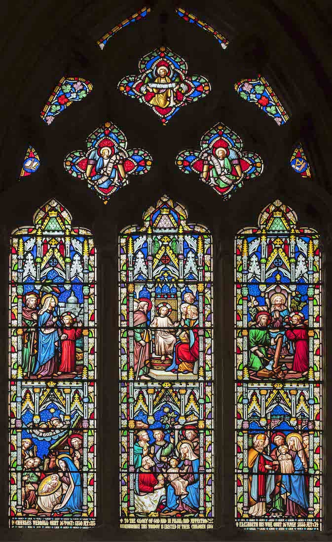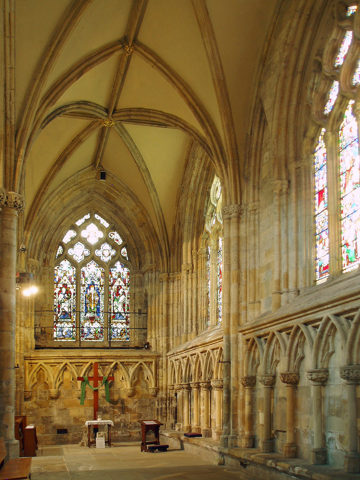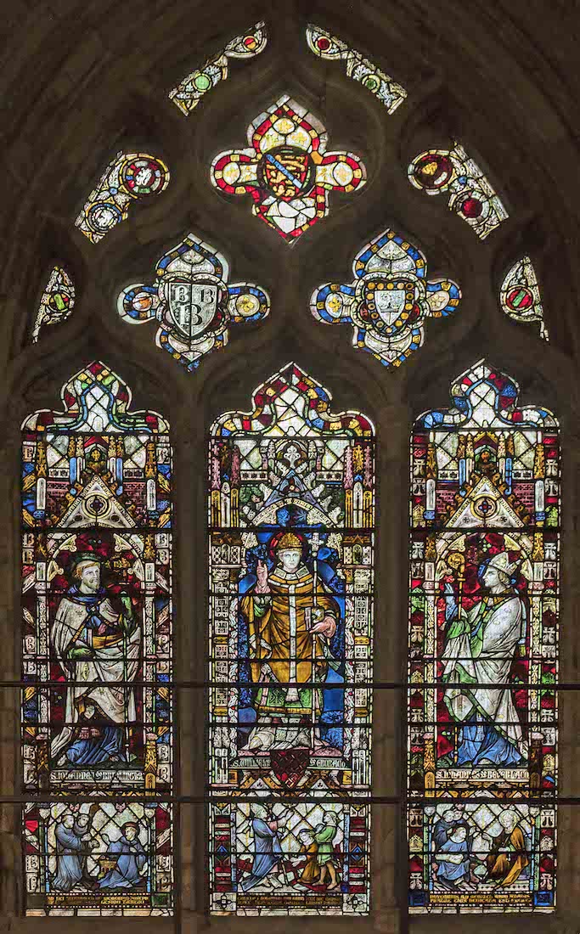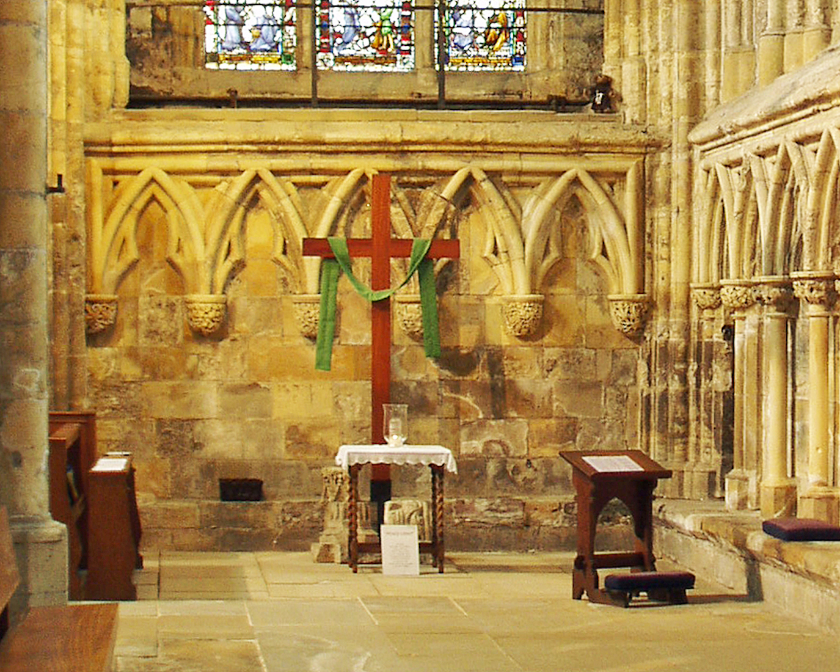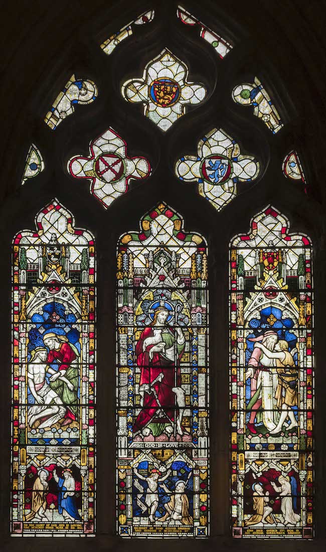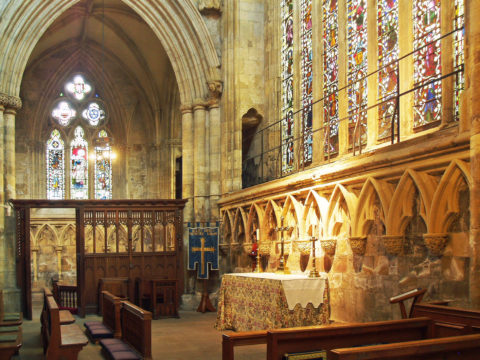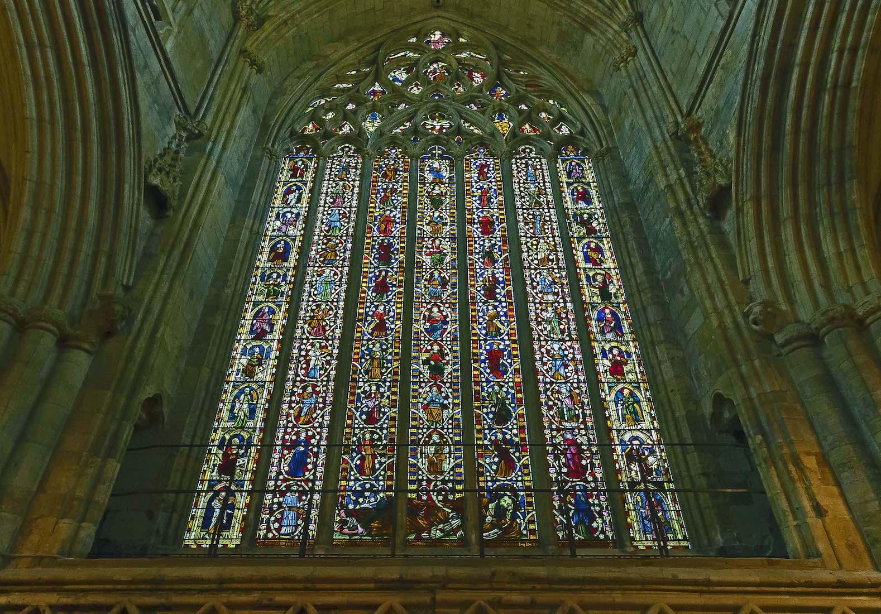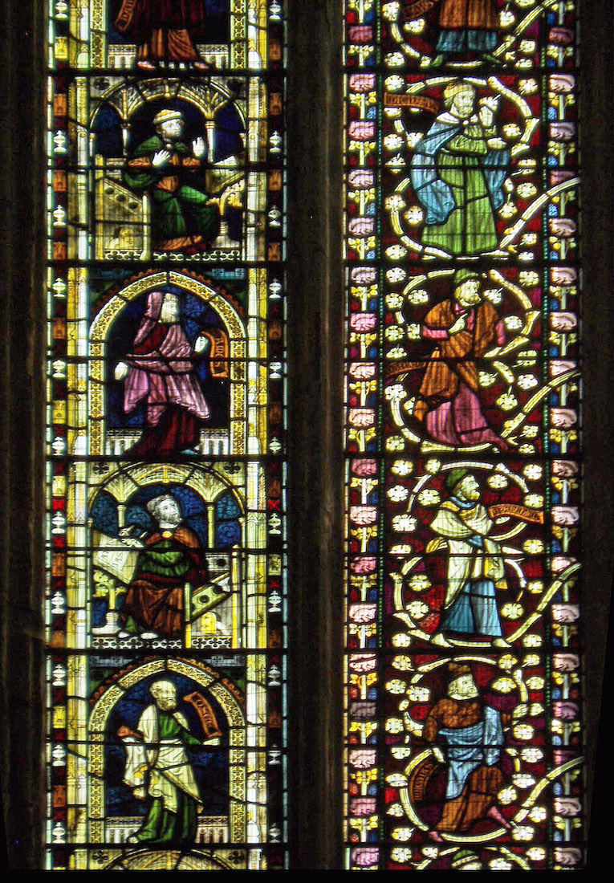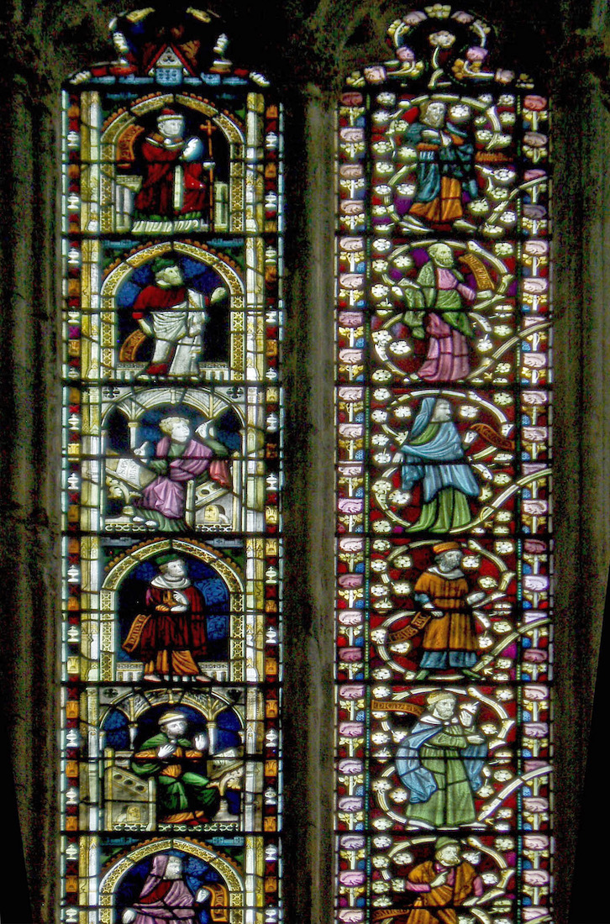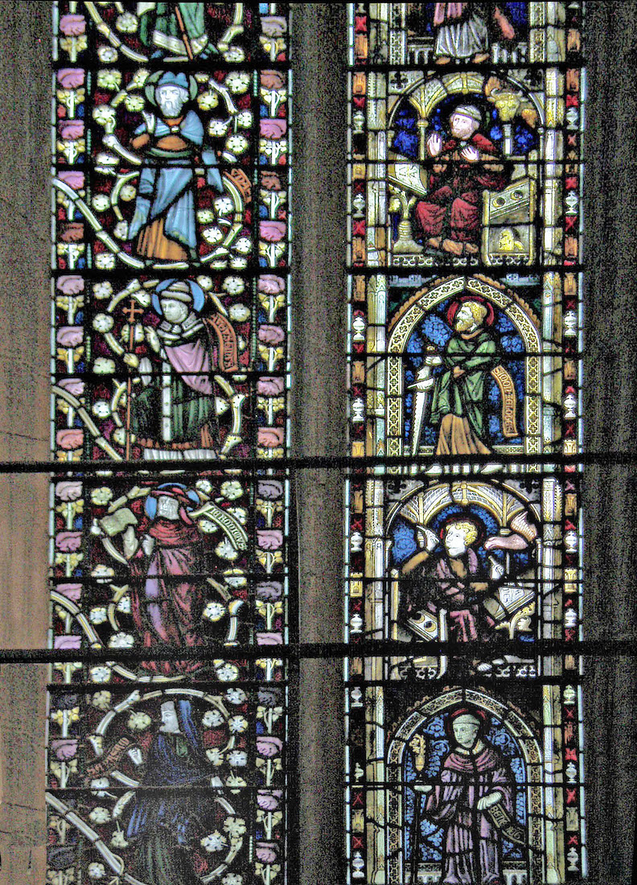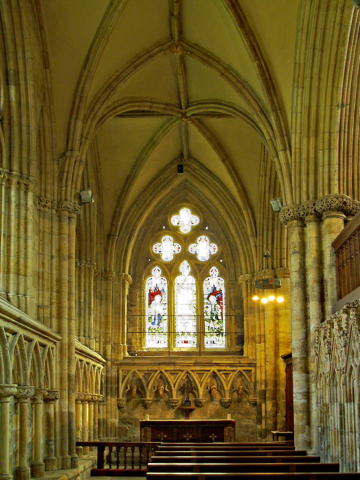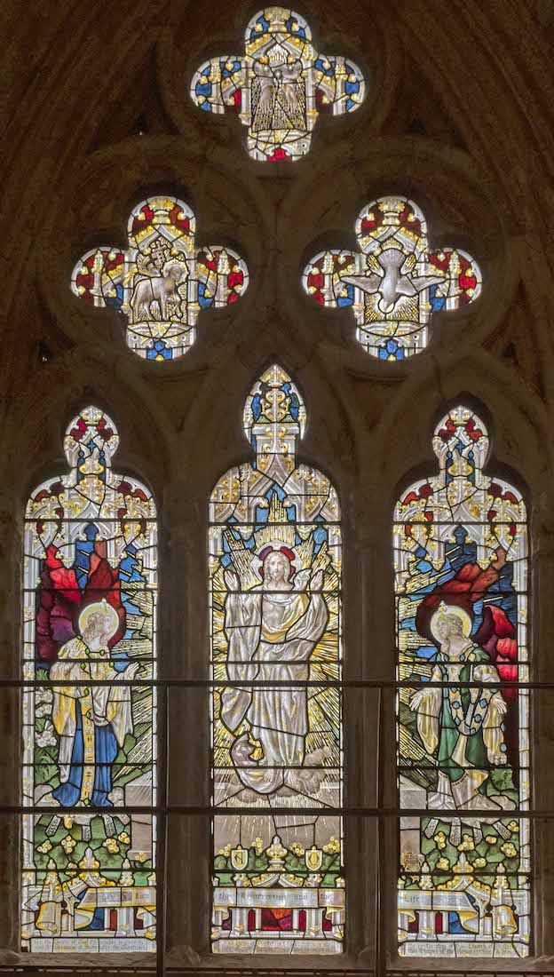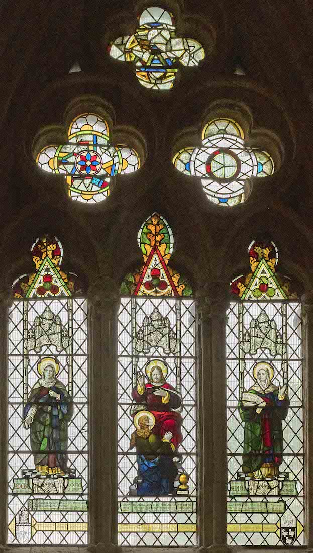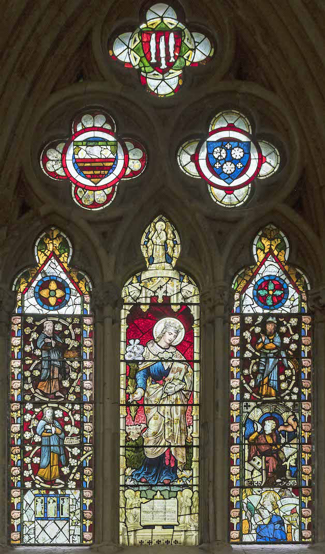C8. SOUTH TRANSEPT WALL JAC AMT
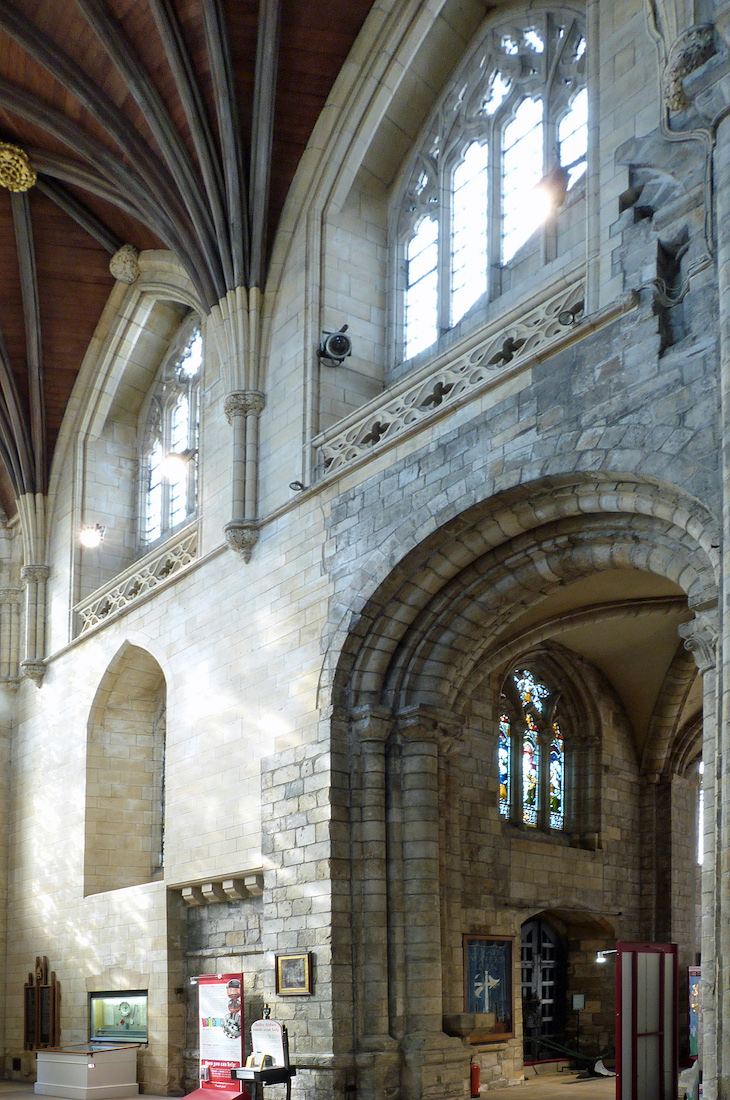
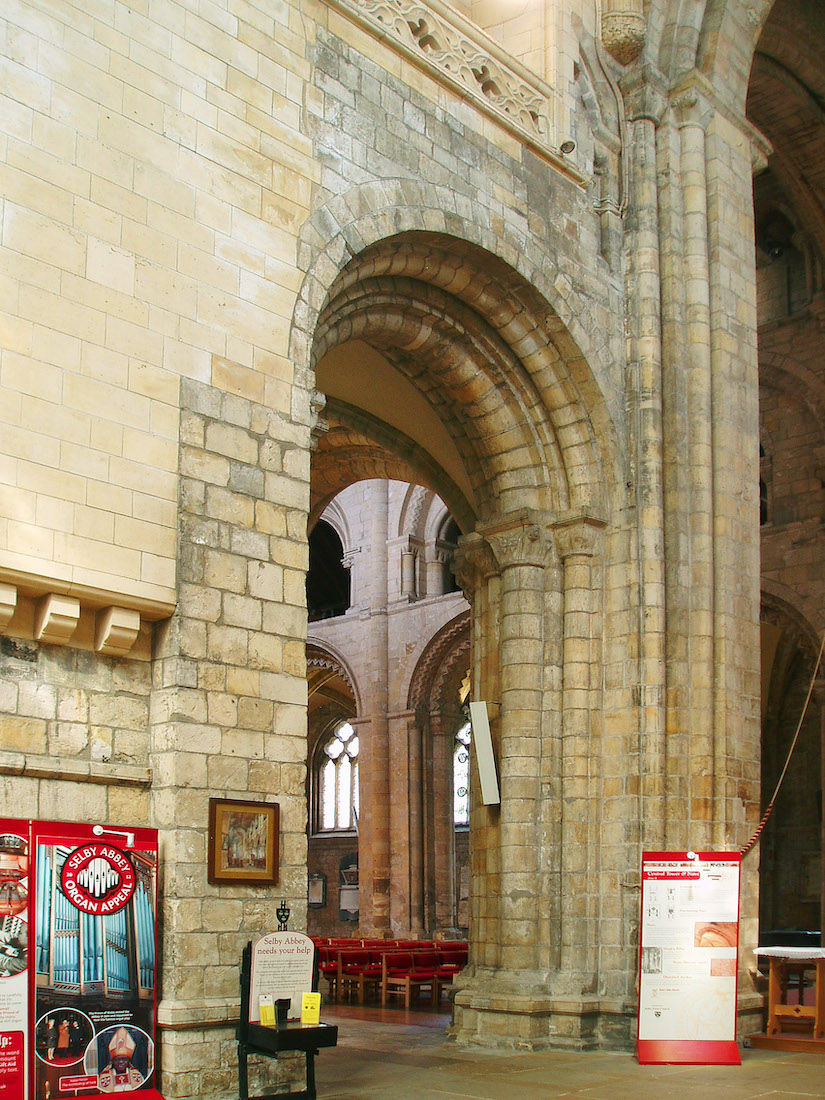
The South transept was rebuilt after its destruction in 1690 with the collapse of the central tower. Evidence of a further restoration of this transept in 1912 is seen in the plastering of the West wall. There is some interesting construction (deconstruction?) up high where the new transept West wall meets the nave pillar.
C9. SOUTH TRANSEPT WINDOW AMT
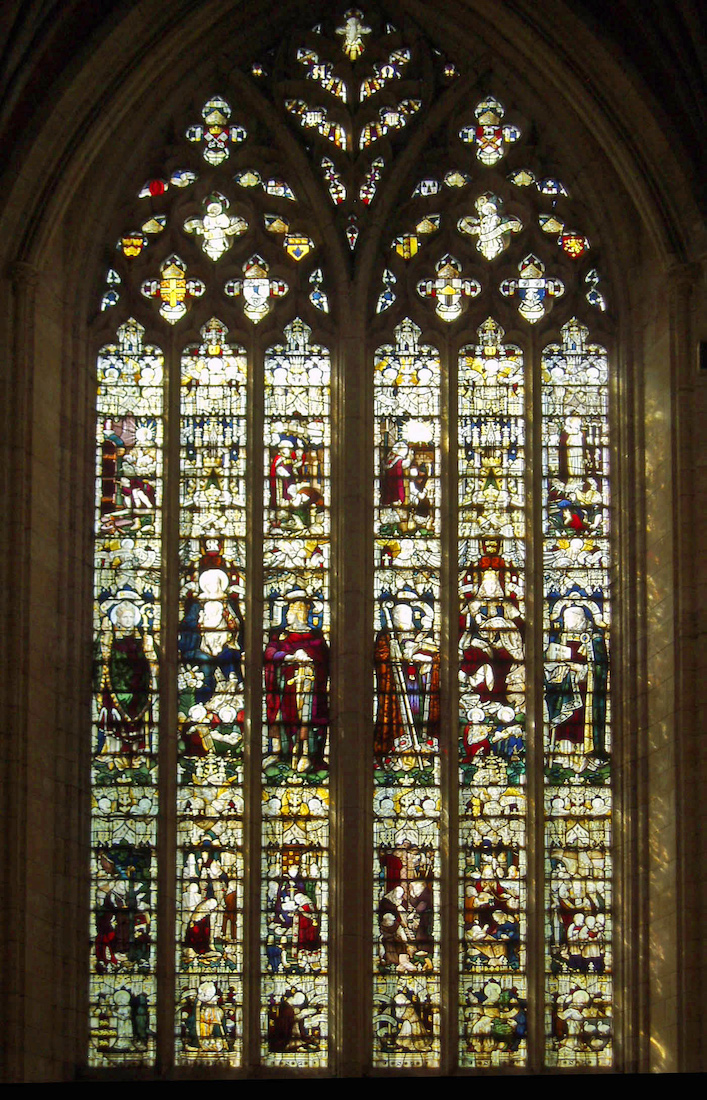
This somewhat overlooked window in the South transept features William the conqueror, Abbot Benedict and Queen Matilda in the centre of the window, and many other historic and religious characters. It is by Ward & Hughes, c1912.
C10. SOUTH TRANSEPT SIDE WINDOWS J&J J&J
These interesting windows are slightly hidden away in the side walls of the South transept. ••• At left we have Queen Victoria and Prince Albert; as well, there is an early steam train and a view of the Crystal Palace. The window is by Ward and Hughes 1914. ••• At right is a window depicting King Edward VII and Queen Alexandra. The window was designed by T F Curtis and made by Ward and Hughes in 1914.
C11. SOUTH TRANSEPT VAULTING AMT
The newer vaulting in the South transept with its large round gilt bosses is attractive, but quite different in style from the ceilings of the nave and North transept.
C12. ORGAN CONSOLE J&J
The organ of Selby Abbey is one of the finest romantic instruments in Britain. It was built in 1909 by William Hill and Son. It was considered to be the best organ that the Abbey could have obtained at that time. By 2012, the organ had already become regularly unreliable and the rate of deterioration made it clear that it was nearing the end of its active life. It has now been successfully repaired.
C13. ARCHES AMT AMT AMT
As we leave the South transept, we can either return to the nave through the archway at left, or enter the South choir aisle (ambulatory) through the arch at right. We choose the latter. As we pass through, we notice the burnt ceiling boss on our right.
D. AMBULATORY
D1. SOUTH CHOIR AISLE WINDOWS J&J J&J
We proceed up the South choir aisle. ••• The window at left shows scenes from the last week of Christ’s life, and is by Ward & Hughes, 1891. We see Entry into Jerusalem, Cleansing of the Temple, and Christ teaching at the Temple. The window is in memory of William Howdon who died in 1887 aged 72. Howdon’s coat of arms and monogram are seen at the bottom of the window. ••• The window at right shows Jesus stilling the storm. It is by Ward & Hughes 1897 and was given in memory of George S. Hawdon d.1895. INDEX
D2. SACRISTY AMT AMT
Just past this pair of windows, there is a doorway on the right leading to the sacristy. There is little online about this part of the Abbey. An old plan has it designated as the sacristy, but at some stage it appears to have been transformed into the St Nicholas Centre. It has a simple altar and colourful window at the East end.
D3. SACRISTY WINDOW J&J
This is the East window. It consists of medieval glass of Heraldic shields, and was restored in 1861. The top coat of arms is to Thomas Plantagenet, 5th son of Edward I. Other shields include arms of Clifford, Grey, Fitz Hugh, Meinell, Edward of Woodstock, and Pagnell.
D4. LOOKING BACK AMT
Returning to the South choir aisle we look back; we are just able to see the doorway on the left where we have just been.
D5. SOUTH CHOIR AISLE AMT
From this position we can also see a grilled gate leading through on the right into the choir / sanctuary area. The modern fire hydrant looks a little out of place, but might make us think back over Selby Abbey’s history!
D6. SOUTHEAST CHOIR AISLE JAC
We are approaching the East end of this South aisle. The capitals of the columns at right are beautifully decorated.
D7. FANCY COLUMN CAPITALS JAC JAC
It is worth taking time to inspect more closely the intricately carved capitals.
D8. SOUTH CHOIR AISLE WINDOWS J&J J&J
THere are two of the three remaining windows in the South choir aisle. ••• The left window shows Jesus raising Lazarus in the home of Martha and Mary. The glass is by Wailes and dates from 1860. ••• The window at right shows scenes from the childhood of Christ and is by Wailes 1860.
D9. SOUTHEAST CHAPEL AMT J&J
We come to the chapel in the Southeast corner of the Abbey. The main (East) window features St John of Bridlington, St William of York, and St John of Beverley.
D10. CHAPEL DETAILS AMT J&J
The furnishing of this chapel is extremely simple with the plain red cross displayed against a row of arches with decorative corbels. There is a window on the South wall which features the Good Shepherd, the Good Samaritan, and the Prodigal Son. In the tracery are the Arms of Edmund, second son of Henry III, Tiptoft and Brus. The glass is by Ward & Hughes, 1926.
D11. EAST CHAPEL AMT
There is another small chapel at the base of the Great East Window, and beyond that, another chapel in the Northeast corner. The central chapel does not seem to have a name.
D12. EAST WINDOW J&J
The great East window is a ‘Jesse Window’ and originally dated from the mid 14th Century. However none of the original glass remains, but instead we have a faithful copy by Ward & Hughes from 1907, after the serious fire of 1906. The tracery contains scenes from a ‘doom’ – a representation of men and women rising from their graves to go to judgement.
D13. DETAILS OF EAST WINDOW AMT x3
The East window is remarkably intricate. Some of the detail is shown here.
D14. THE NORTHEAST CHAPEL AMT J&J
The Northeast chapel, called the Chapel of the Resurrection, is similar to the Southeast chapel, except that here there is an altar, and pews for congregational seating. Behind the altar is blind arcading with small gilded statues of saints. The East window depicts the Resurrection, and is by George Palby who died in 1944.
D15. NORTH CHOIR AISLE WINDOWS J&J J&J
There are further stained glass windows along the North choir aisle, beginning with these two near the Eastern corner. ••• The window at left depicts Phoebe, Christ with Mary Magdalene and Anna the Prophetess. The traceries contain medieval fragments. The glass is from 1914, a later work of J. Dudley Forsythe of London. ••• The window at right shows the Virgin Mary, Queen of Heaven by Ward & Hughes, 1911. The window also features John the Baptist, St Jude and John the Evangelist. Either side of the central figure are medieval fragments. The tracery has the Arms of de Lacy, Scope and Fitzalan of Bedale.


