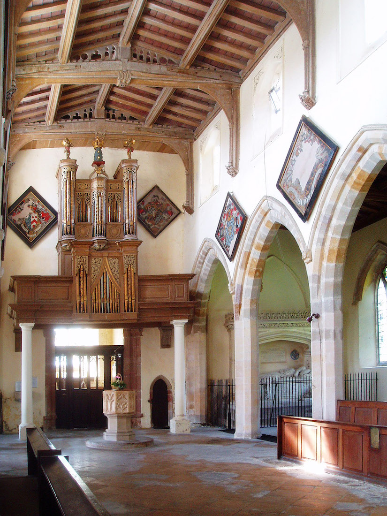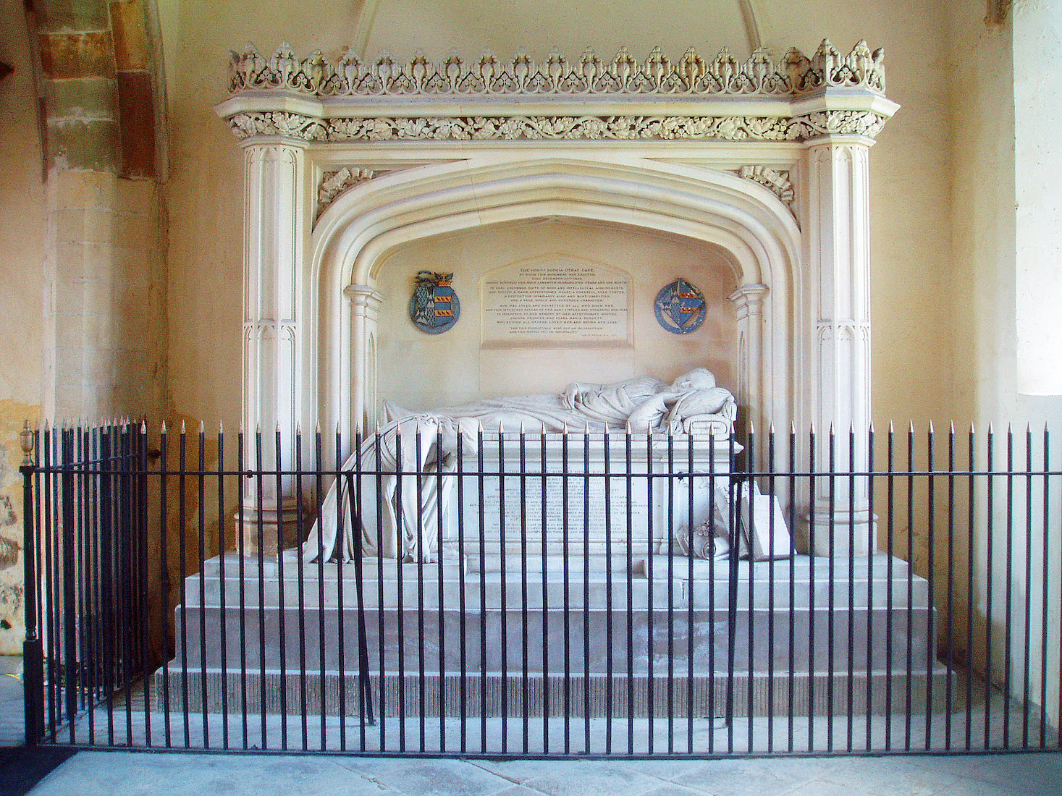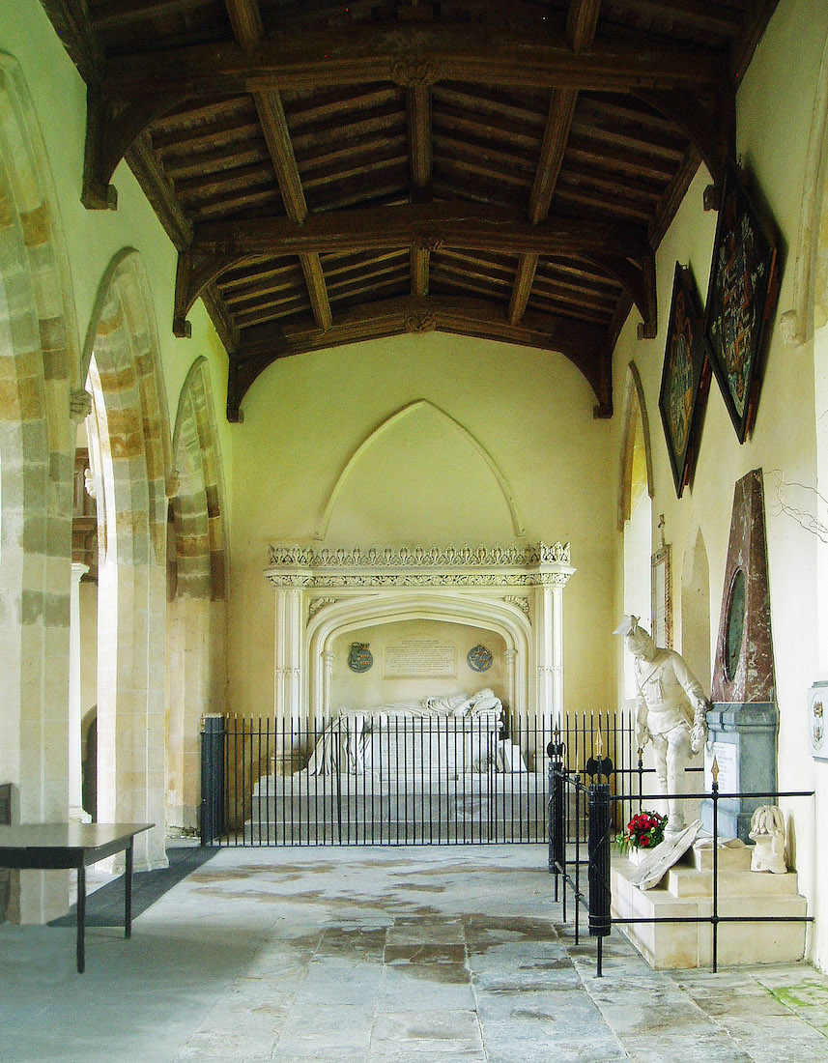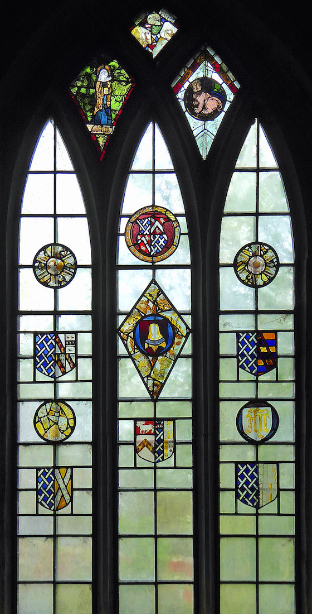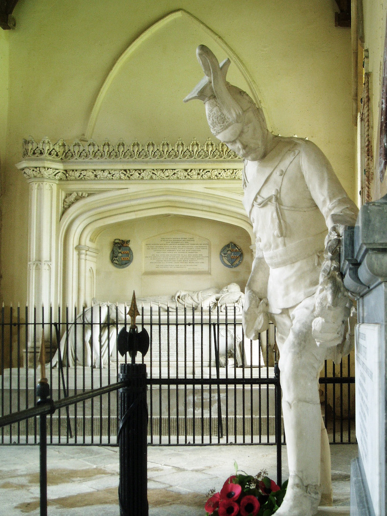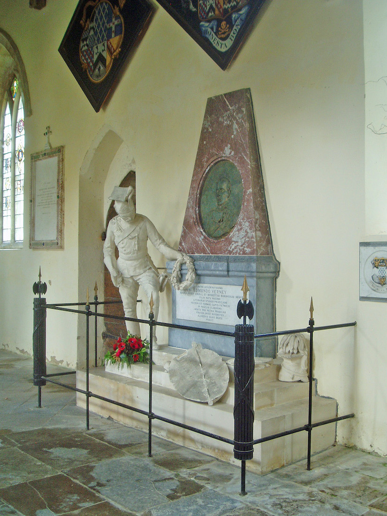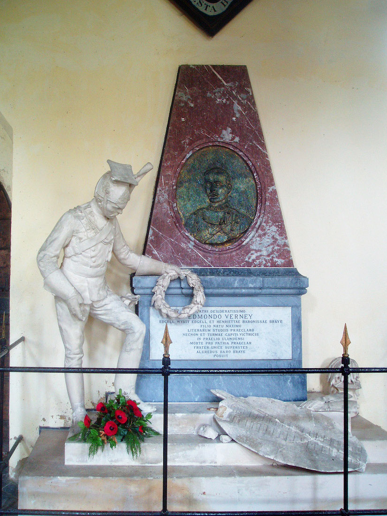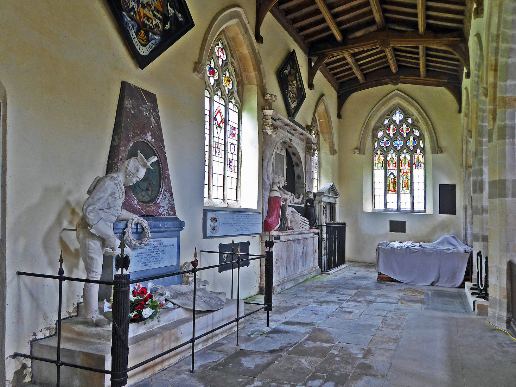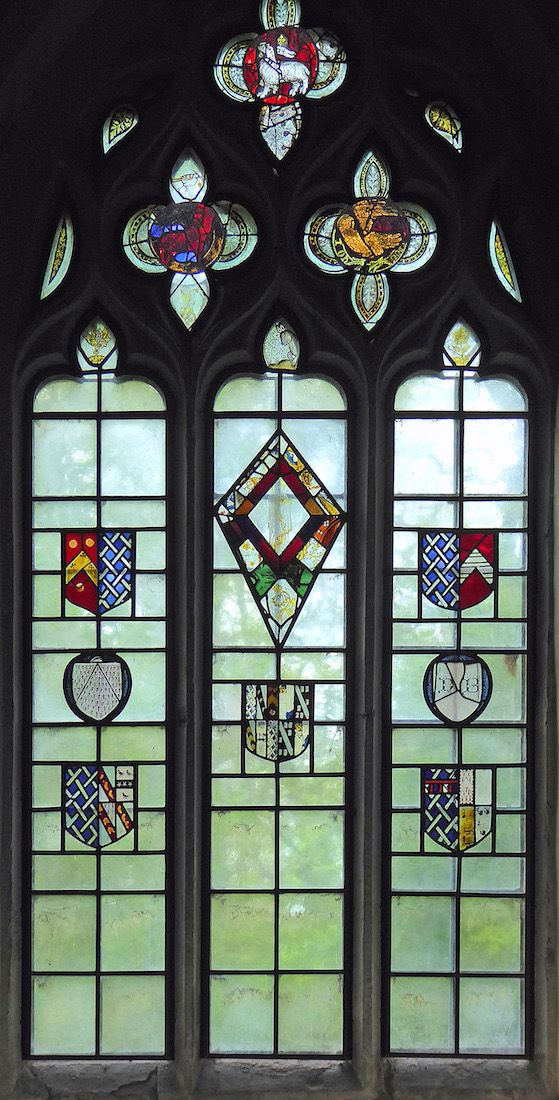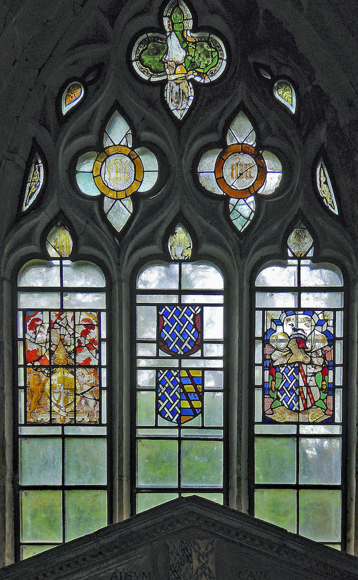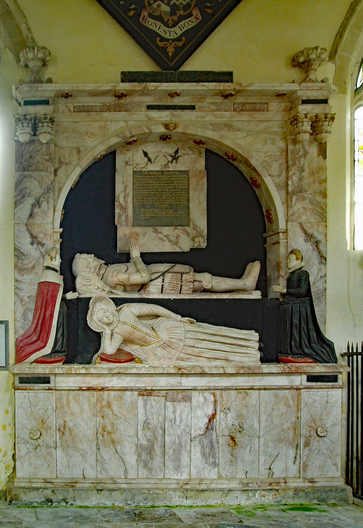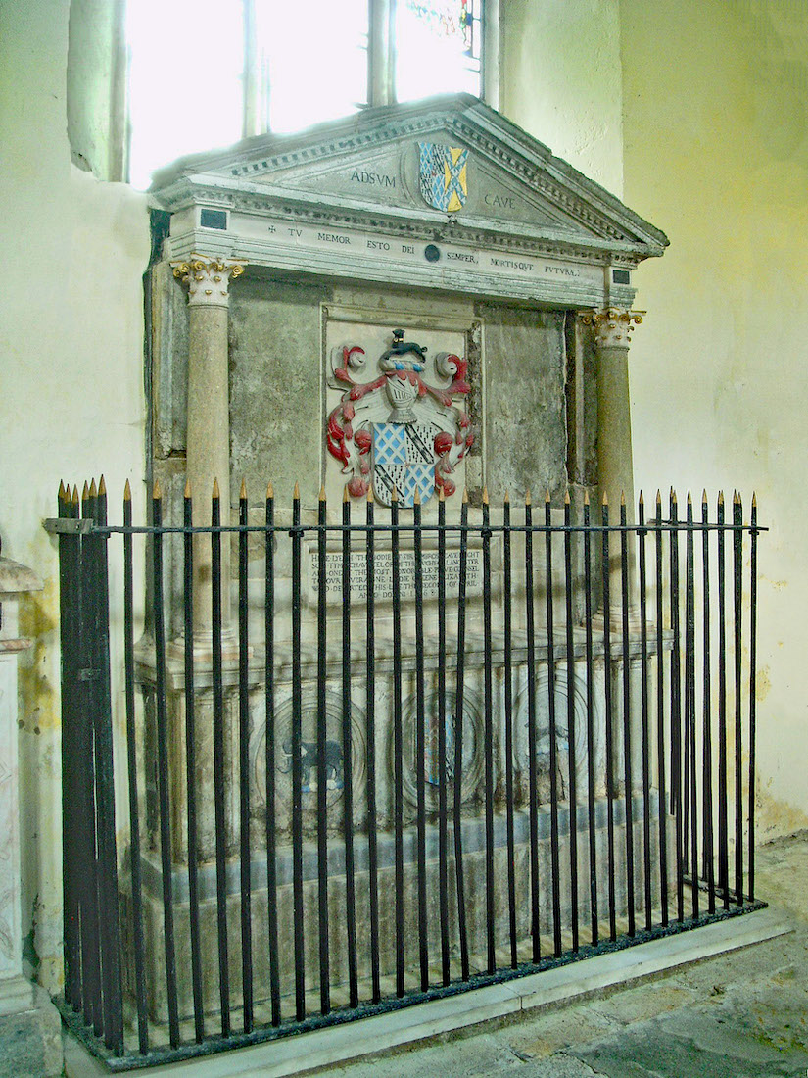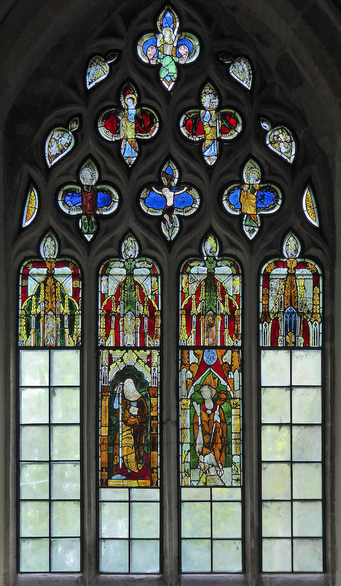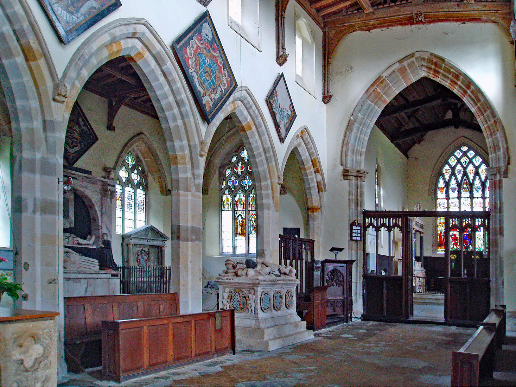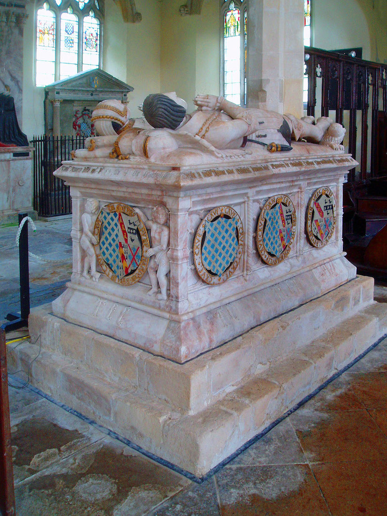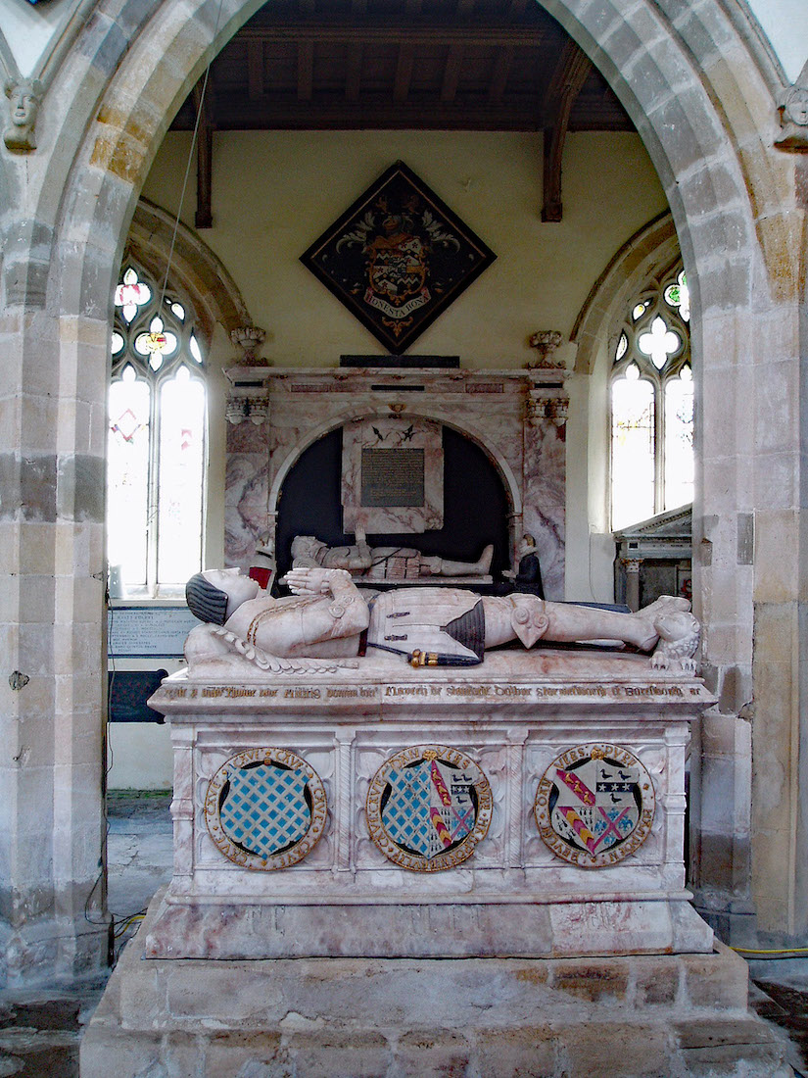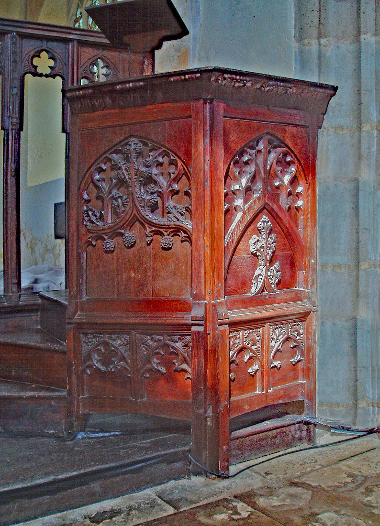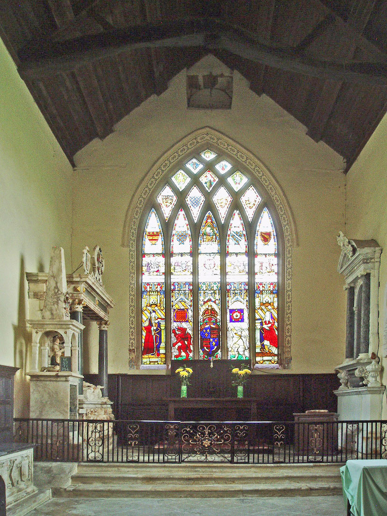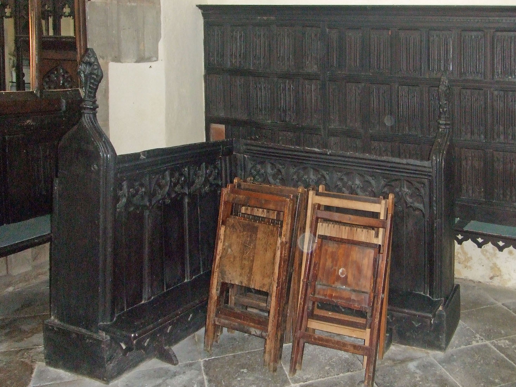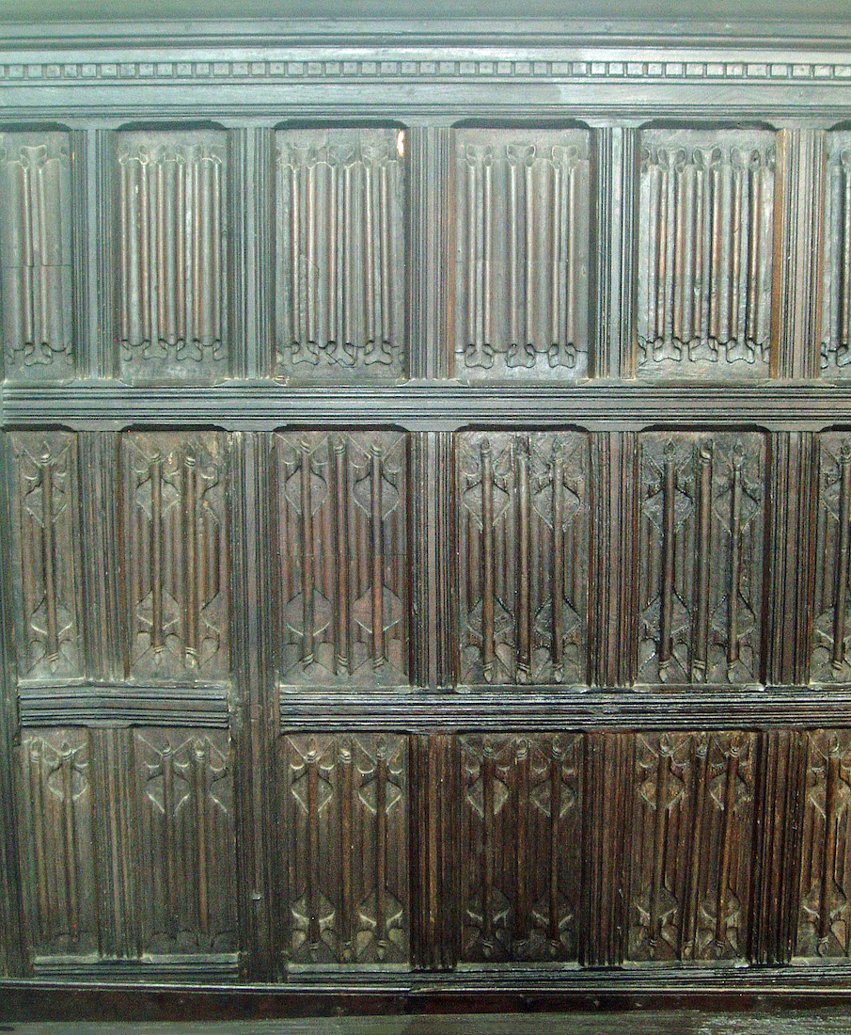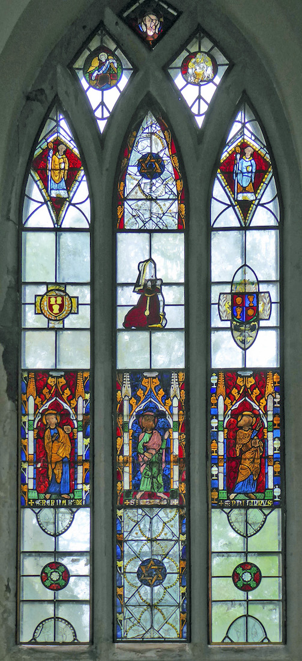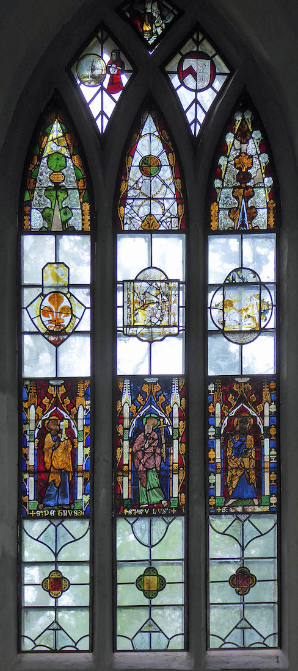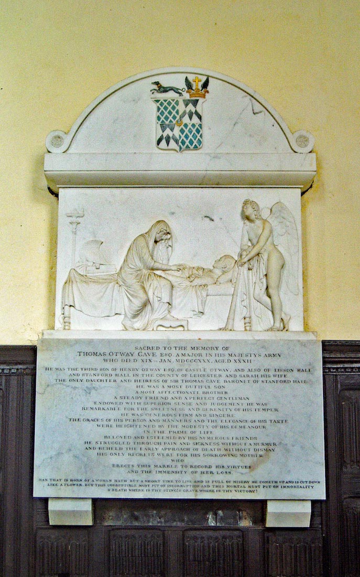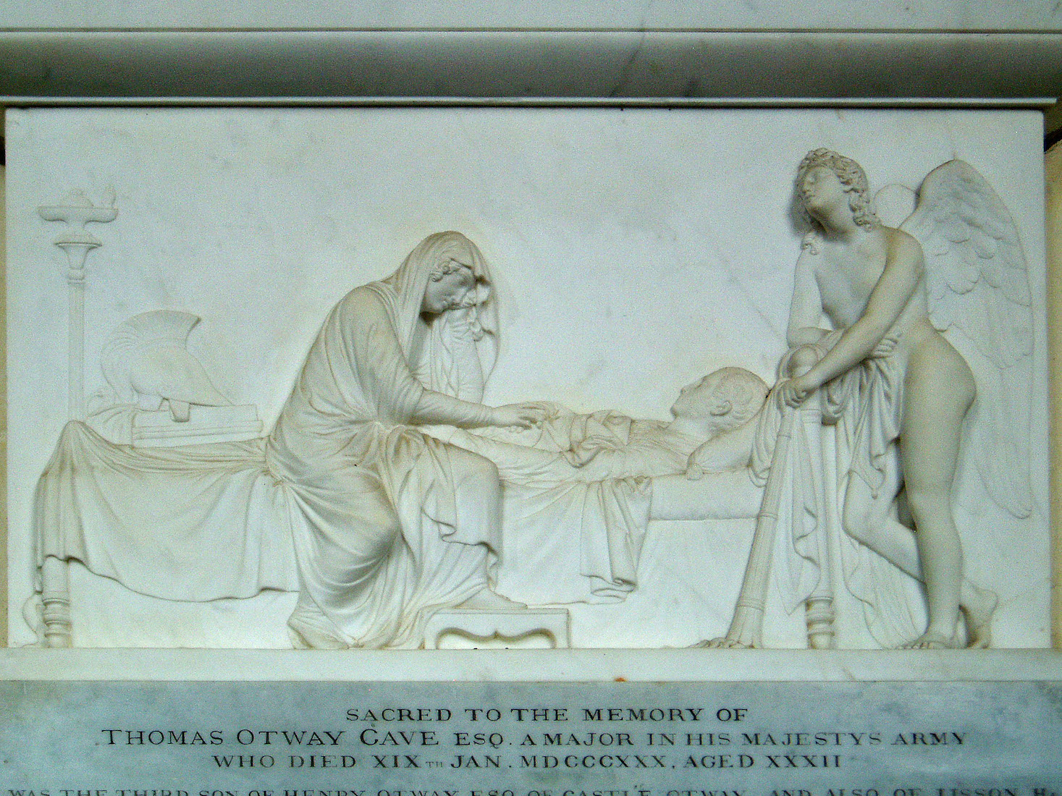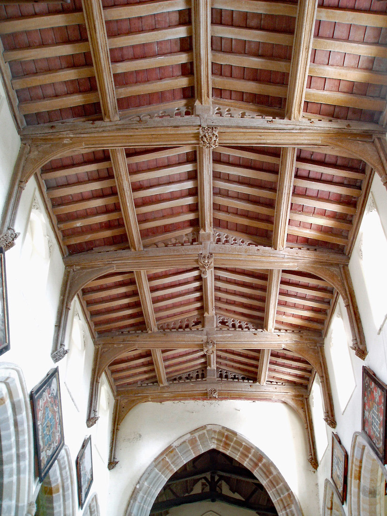
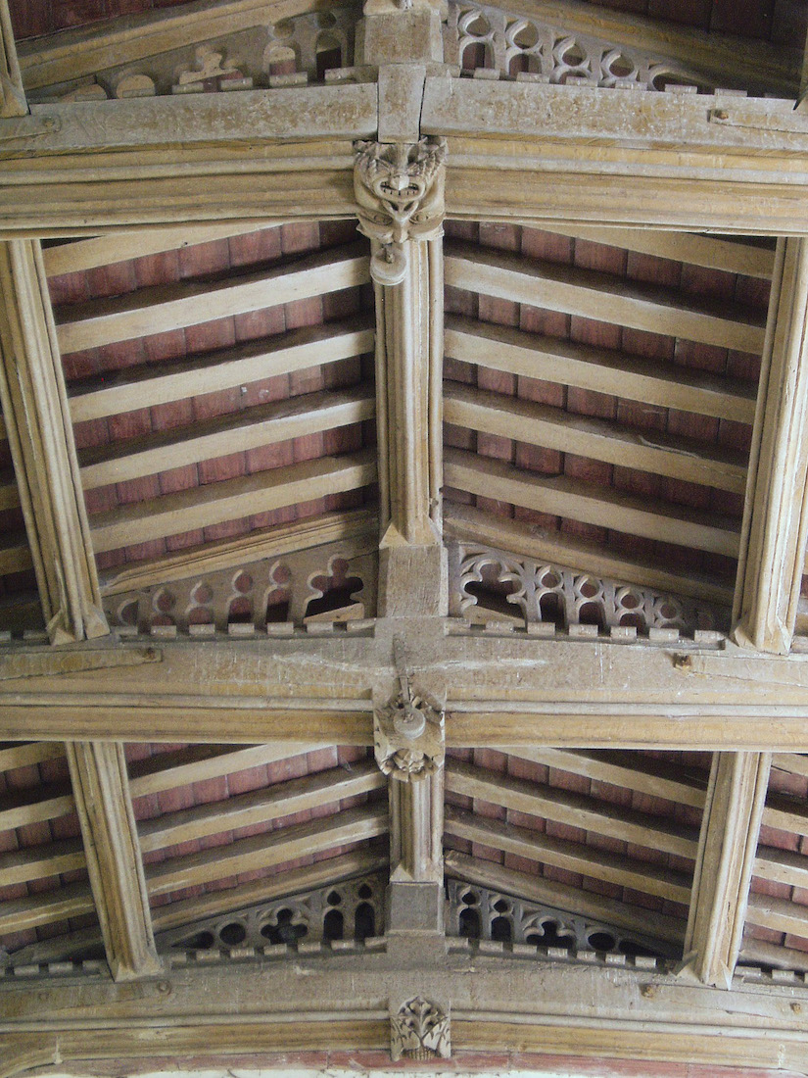
The nave roof has a simple gable structure, but with nicely decorated supporting beams. There are some central bosses. INDEX
22. ROOF BOSSES
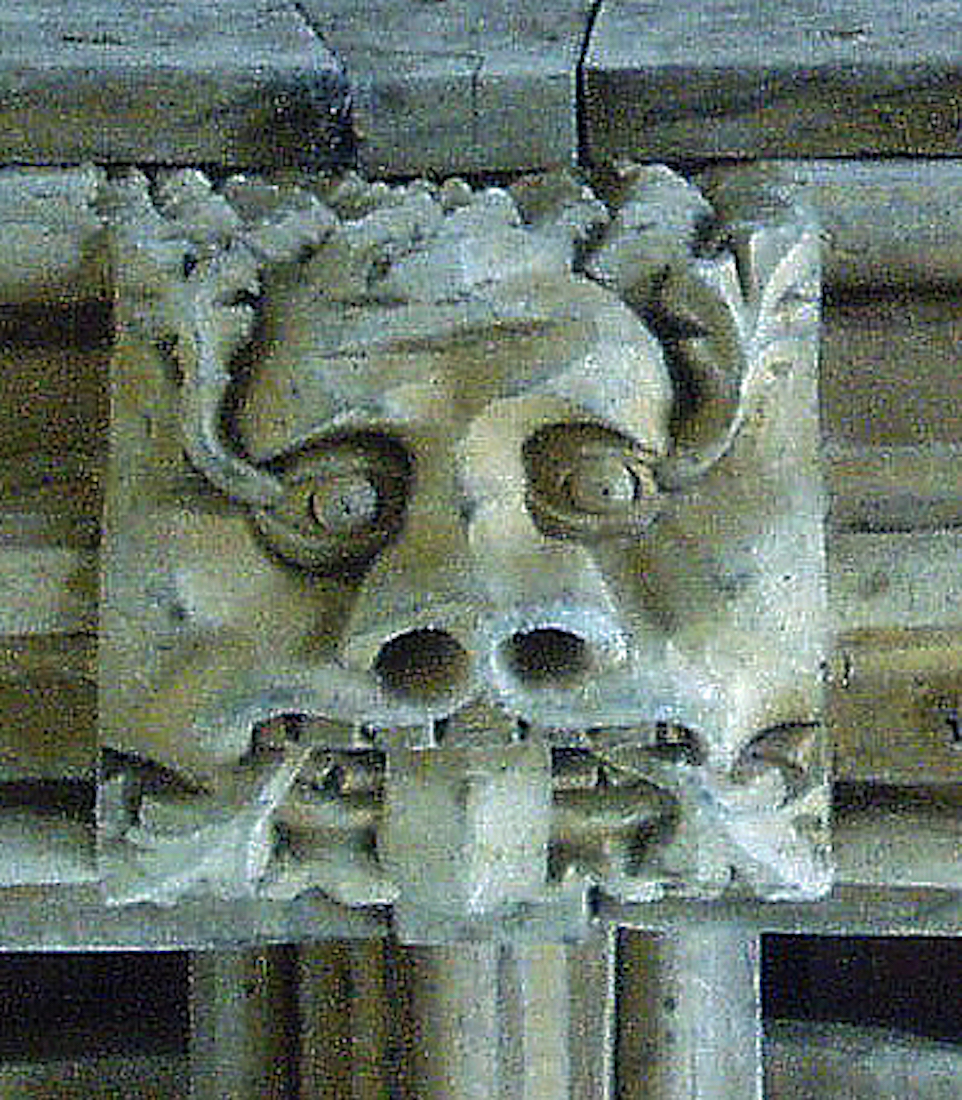
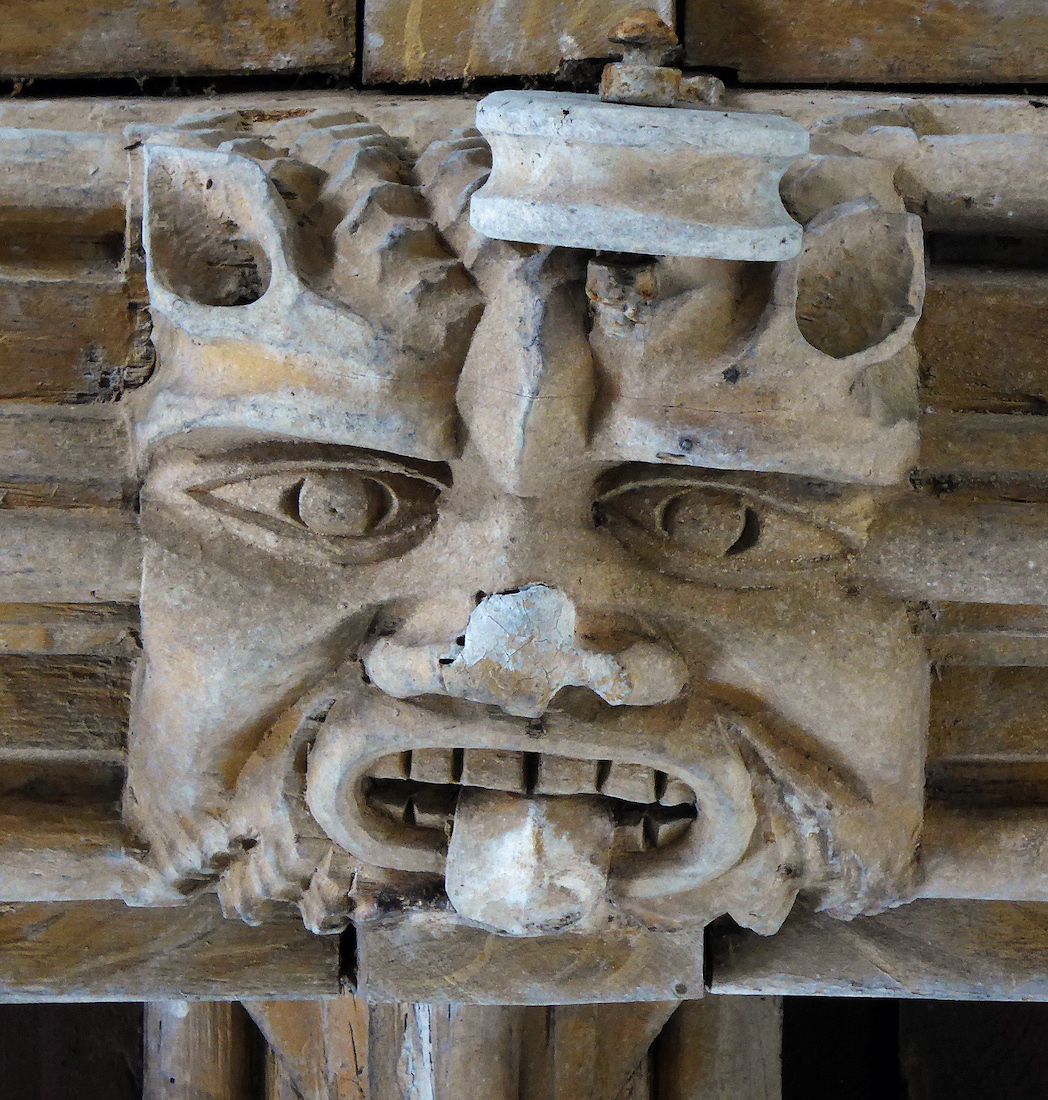
Some of the central bosses are not so friendly! It is interesting to see the appearance of a green man.
23. ACROSS THE NAVE
WE leave the nave for a time, and move across to the North aisle. Near the back is another large monument and effigy.
24. ROBERT OTWAY CAVE’S EFFIGY
Robert Otway-Cave (1796 – 29 November 1844), styled The Honourable from 1839, was a British politician. Born Robert Otway, he was the only surviving son of Henry Otway and his wife, the 3rd Baroness Braye, of Castle Otway, Tipperary. Some details can be seen here.
25. NORTH AISLE LOOKING WEST
In this view of the Otway effigy we notice light coming in from a window at the right, and a closer memorial with the figure of a soldier.
26. NORTH AISLE WINDOW
As we see more of these medieval windows we become aware of inserts which are repeated, and sometimes repeated with modifications. Some details are given here.
27. VERNEY MONUMENT
We have already had a glimpse of this unusual memorial in the North aisle to Edmund Verney Wyatt Edgell (d.1879) of the 17th Lancers. He was killed at the battle of Ulundi in 1879 during the Zulu Wars.
28. VERNEY MONUMENT II
The monument (with its slightly unsettling soldier figure) is by Felix Joubert 1896. The monument shows a life-sized figure of a uniformed officer of the 17th Battalion Lancers laying a wreath. At the effigy’s feet lie a Zulu shield and a pair of gauntlets.
29. NORTH AISLE TO EAST
Looking Eastwards beyond the Verney monument we see two more memorials, and three stained glass windows.
30. NORTH AISLE WINDOWS
The two remaining windows on the North wall are of the same style and construction as the windows we have already seen. The Stanford crest is very much in evidence. Some close up detail can be seen here.
31. CAVE-KNOLLYS TOMB
The next monument along this aisle is this superb memorial to Margaret Cave and her husband Henry Knollys, erected in 1600. He is shown lying on his back, hands clasped in prayer, while she is reclining on her side, propped up on one elbow, a most uncomfortable-looking pose, staring straight at the viewer. The couple is flanked by kneeling figures of their daughters.
32. RENAISSANCE TOMB
The last monument along this wall is this little fenced off tomb – a monument to Ambrose Cave (d.1568). The Rt. Hon. Sir Ambrose Cave was the son of Richard Cave and Margaret Saxby. He married Margery Willington, daughter of William Willington. He died on 2 April 1568
33. NORTH AISLE EAST WINDOW
This attractive East window of the North aisle is rather more ‘filled in’ than many of the other windows. Some details of the window can be seen here.
34. NAVE
We now move across to the front of the nave. There is an impressive tomb and the pulpit on this side of the medieval chancel screen. The chancel screen dates to the 15th century and comes from Lutterworth. The original Stanford chancel screen was broken up and lost. Fragments were discovered in different locations including Stanford Hall and brought together to form this screen under the Eastern arch of the nave, close to the pulpit.
35. SIR THOMAS CAVE TOMB
The mid 16th century alabaster tomb with effigies is of Sir Thomas Cave (d.1558) and his wife. The end of the tomb chest displays crowded groups in relief of the couple’s six sons and eight daughters. The front of the tomb is decorated with vividly painted heraldic shields depicting the Cave family connections. See here for more details. Sir Thomas Cave was the son of Richard Cave and Margaret Saxby. In 1522 he married Elizabeth Danvers, daughter of Sir John Danvers and Margaret Hampton. He lived at Stanford, Northamptonshire.
36. PULPIT
William Laud (1573-1645) was a minister at Stanford Church in 1607 and the altar is as it would have been in his day. He went on to become the Archbishop of Canterbury but lost his head in 1641 as he was accused of treason.
38. NORTHWEST CHANCEL
Just inside the chancel screen on either side is a very small amount of seating(!). Also visible here is some of the old panelling – Tudor linenfold panelling brought here from nearby Stanford Hall.
39. NORTH CHANCEL WINDOWS
There are also two side windows on either side of the chancel. These two are on the North side. Details of these windows can be viewed here.
40. OTWAY PLAQUE
Along this wall with the timber panelling we find the lovely Otway Memorial, remembering Thomas Otway Cave who died in 1830 at age 32. He was remembered as a Major in His Majesty’s Army.


