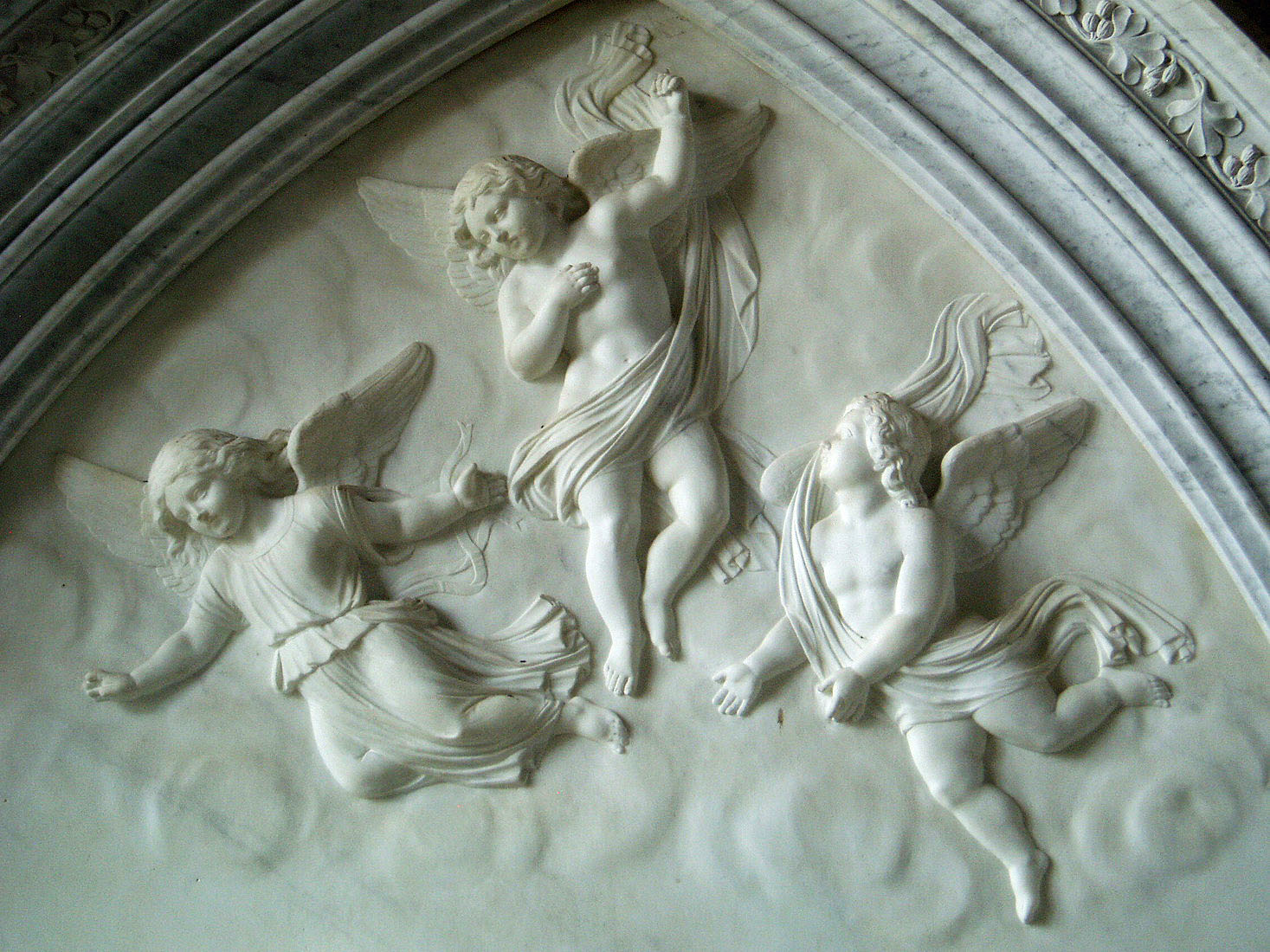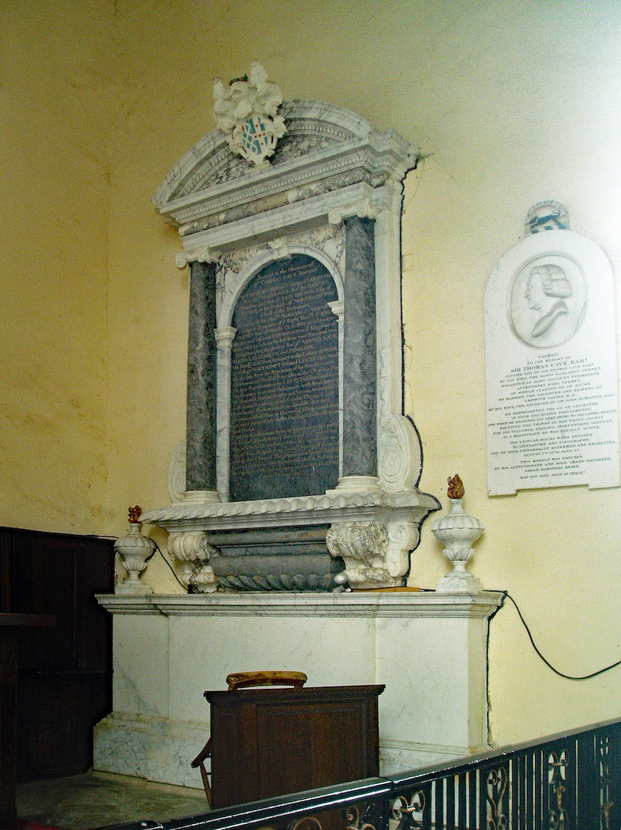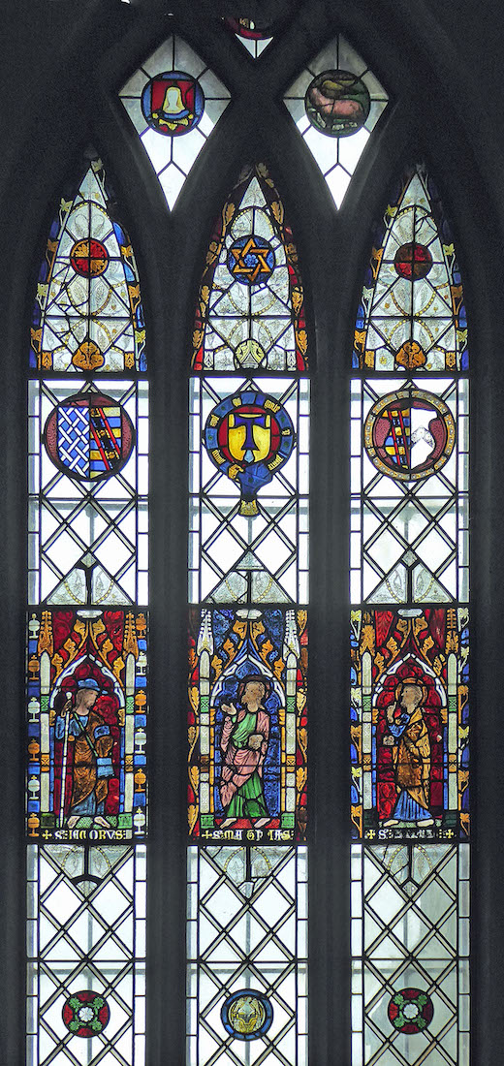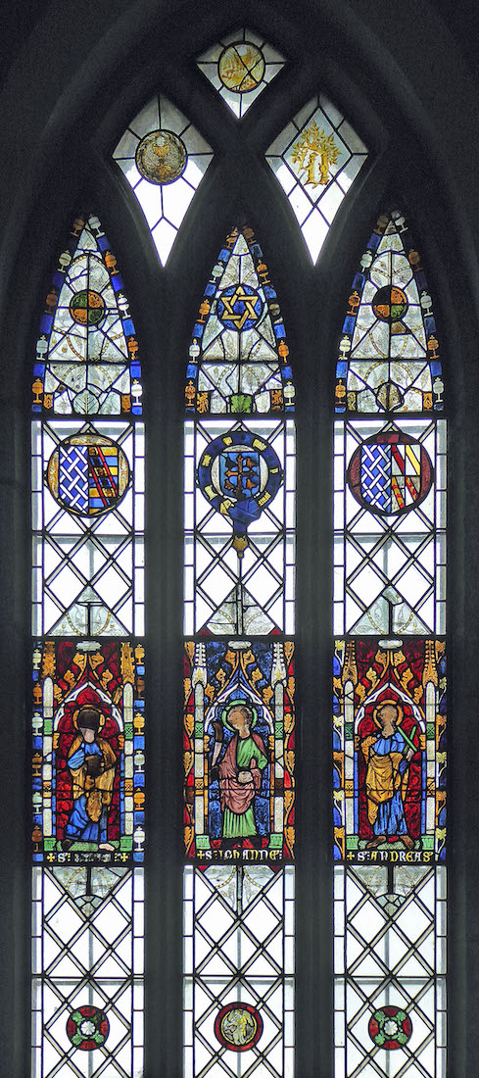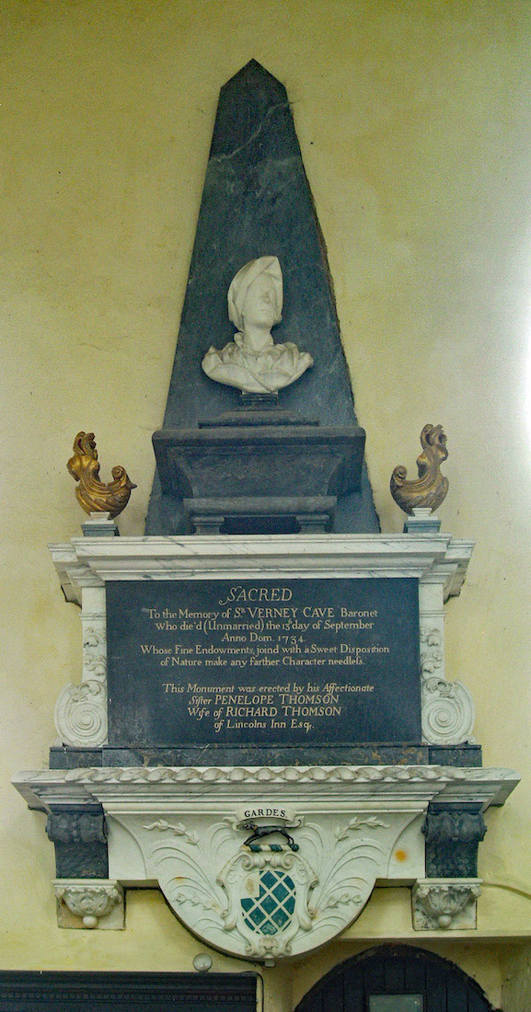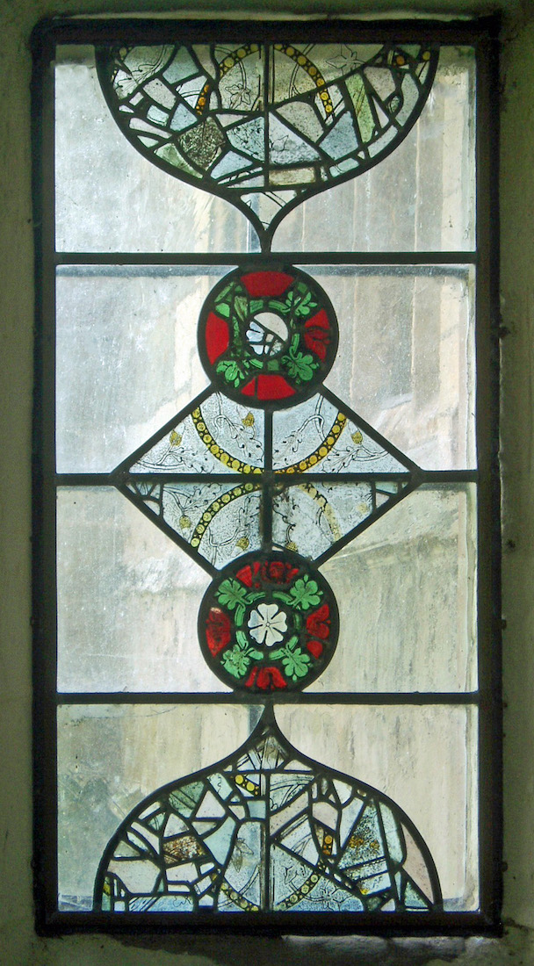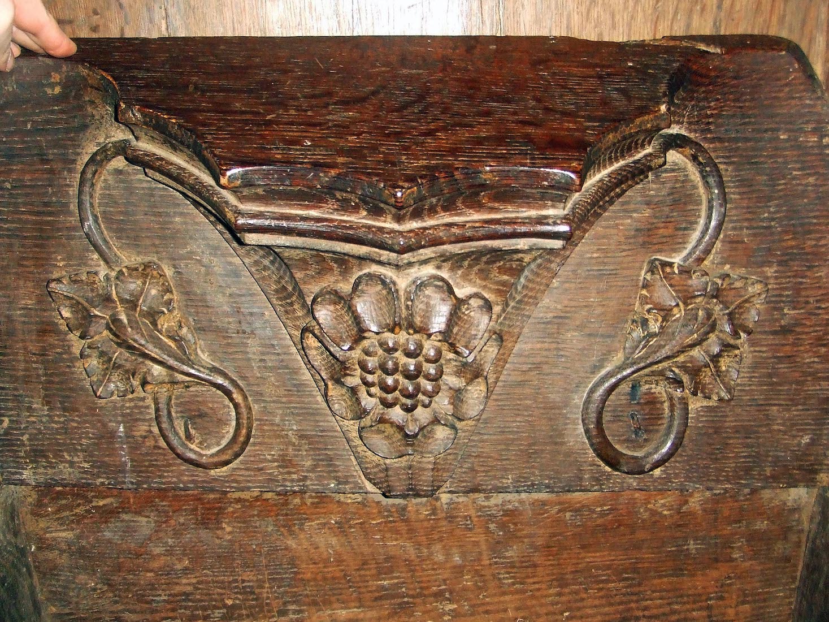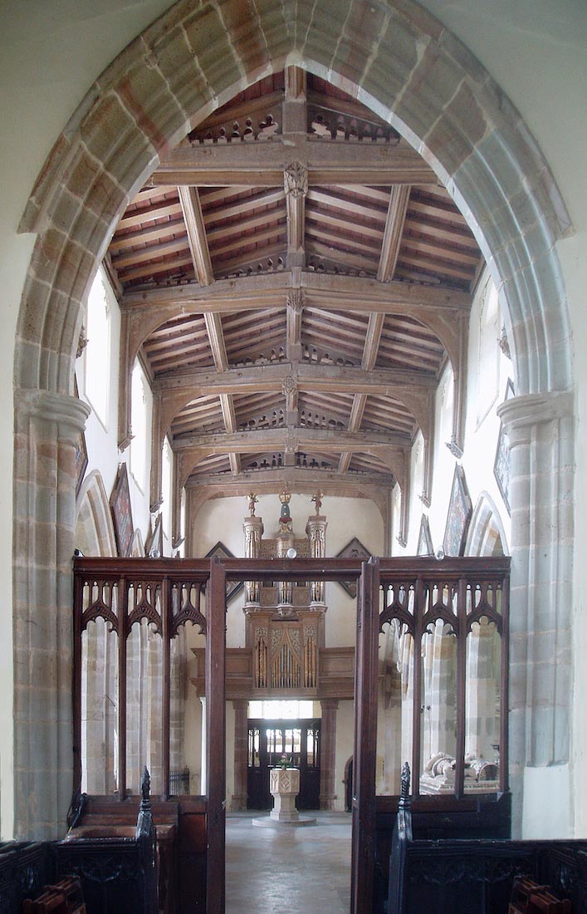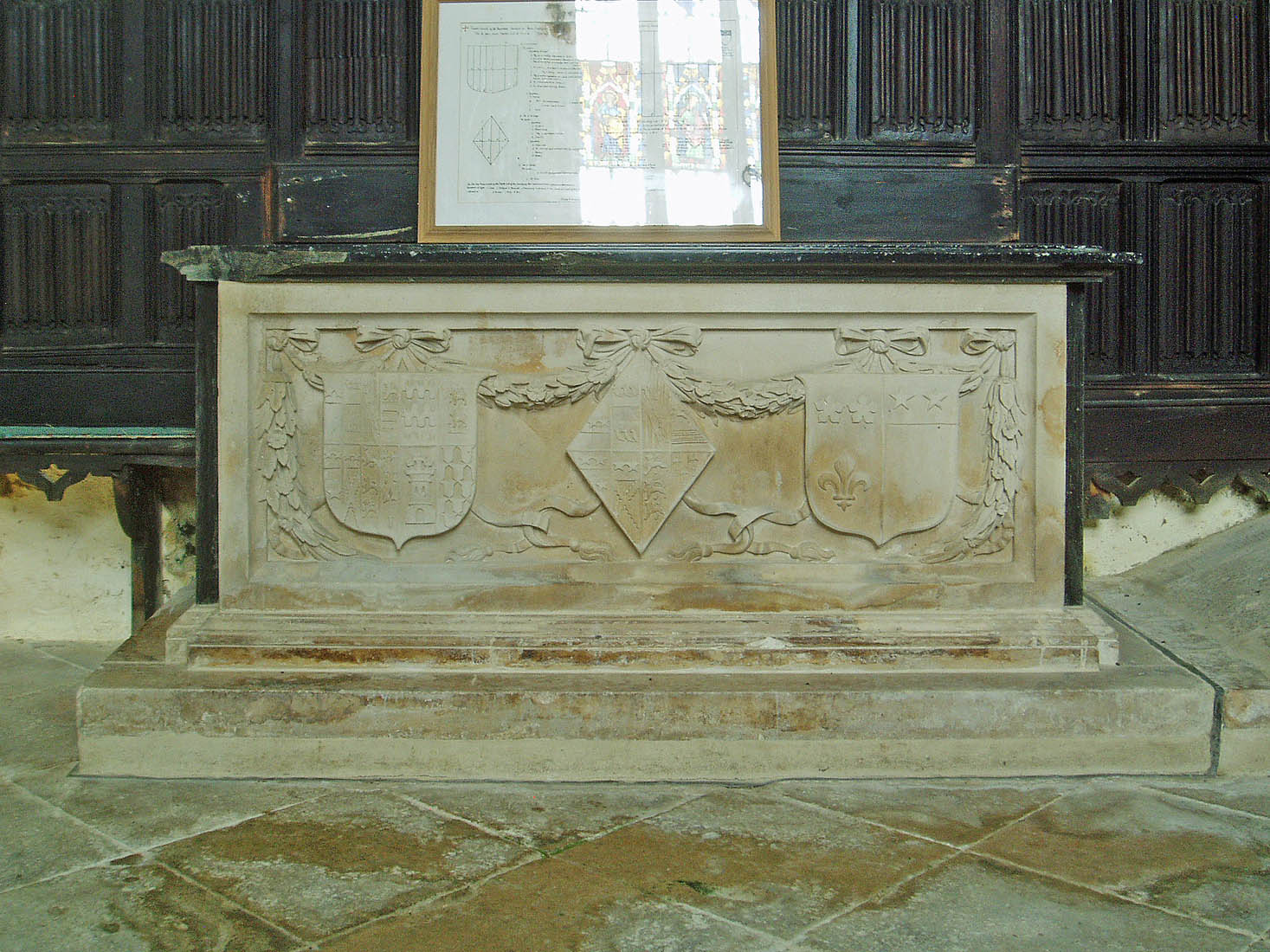
Following along the short length of panelled wall, we next come to this tomb of Sir Ambrose Cave (died 1568) who was an English politician. INDEX
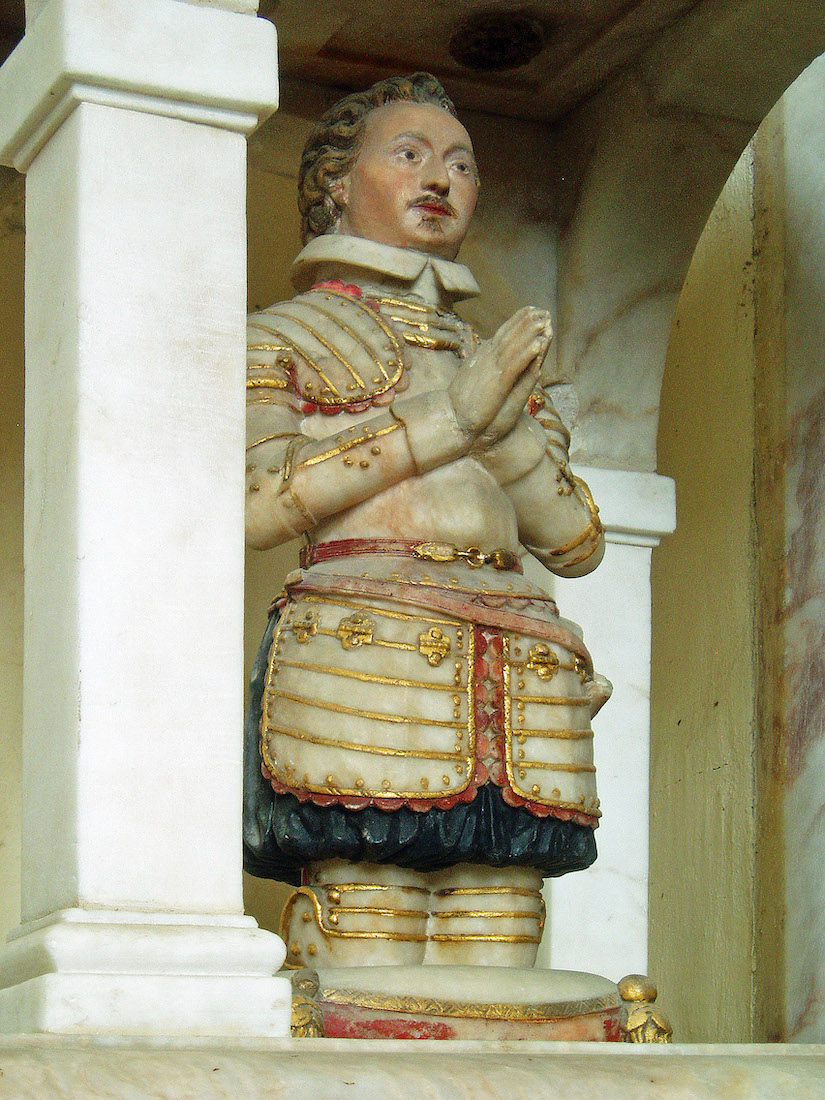
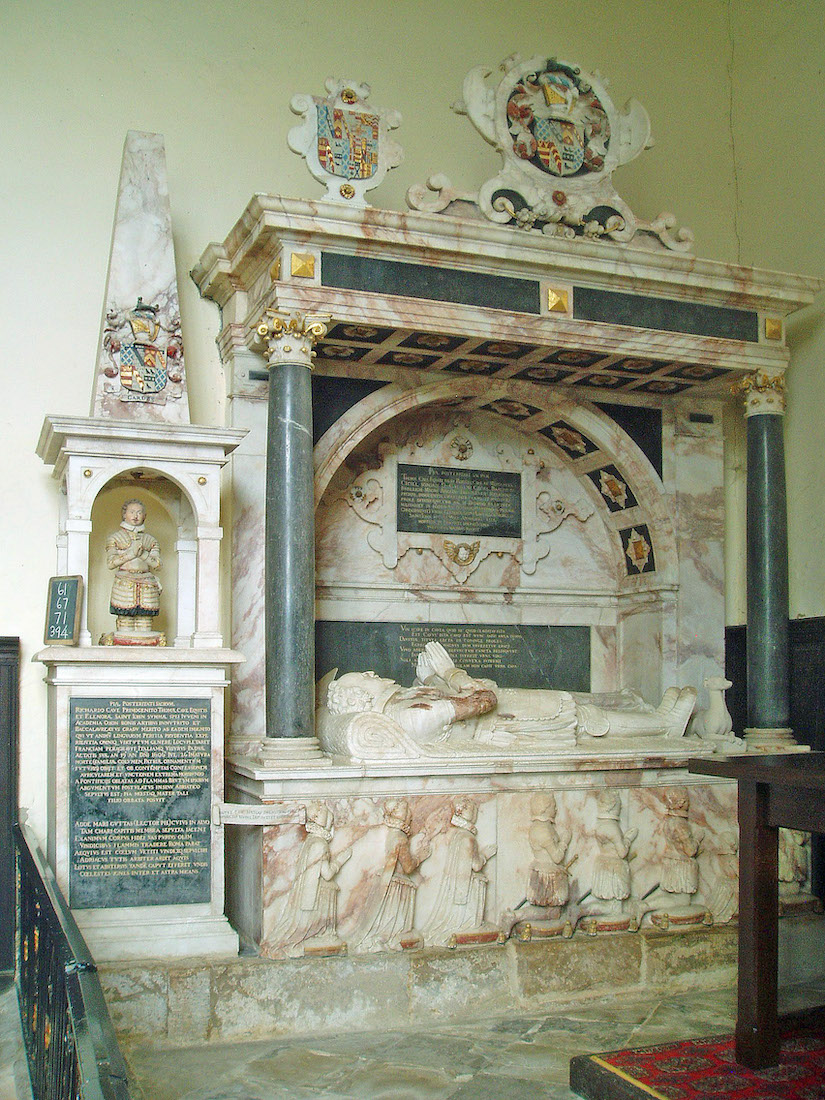
This brings us to the railing which separates the sanctuary from the chancel. And here against the North wall are more impressive Cave monuments. At right is a memorial to Sir Thomas Cave and his wife Eleanor St John, dated 1613. The couple appears under a canopy while below are figures of their five sons and three daughters. At left is a cenotaph to their eldest son Richard who died in 1606 at just 19.
43. EAST WINDOW
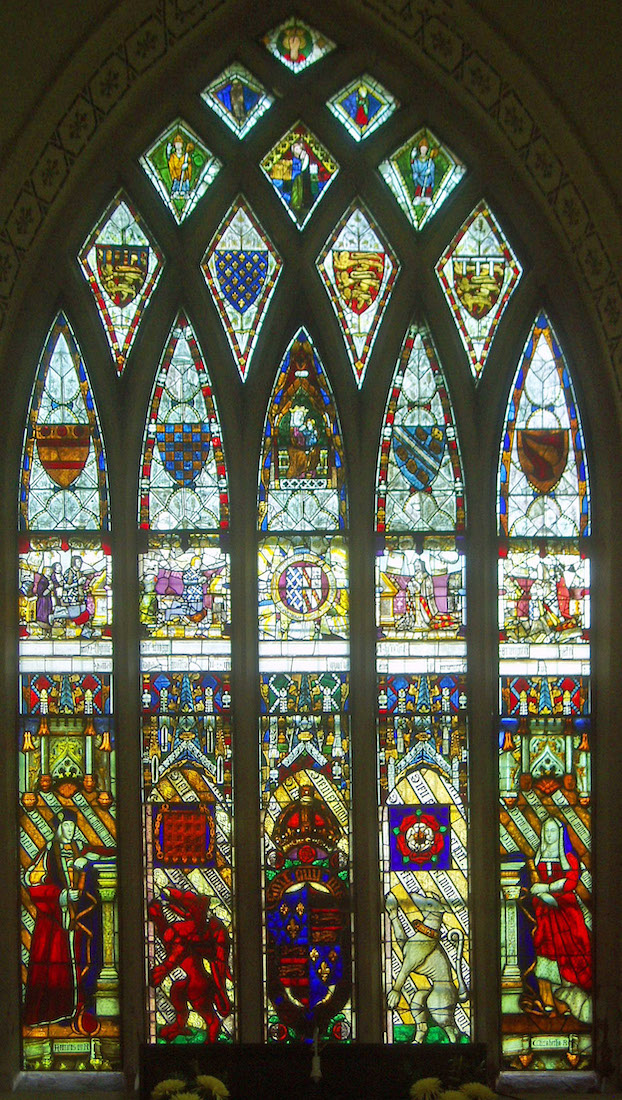
The sanctuary altar table used by Rev Laud is still in use, and above it is the richly coloured East window. The stained glass here is superb. The upper half dates to the early 14th century, during the reign of Edward II. The bottom half is later, from the Tudor period. The five lower panels were found in a chest at Stanford Hall where they had probably been put for safekeeping during the Civil War. One side depicts Henry VII while the other shows his queen, Elizabeth of York. Surrounding them are traditional Tudor symbols such as the portcullis and the Tudor rose. Close-up details of parts of this window can be seen here.
44. CHANCEL BAROQUE MONUMENT
To the right of the altar is another less spectacular monument and a wall plaque, both relating to the Cave family. There were several members of this family who were called Thomas Cave, and who were baronets!
45. SOUTH CHANCEL WINDOWS
Along the South wall of the chancel are two more stained glass windows. Details of these windows can be found here.
46. BAROQUE MEMORIAL
There is another Cave memorial on this side of the chancel, this one in memory of Sir Verney Cave, 4th Baronet Cave, of Stanford Hall (1704-1734). The placing of this memorial is of interest, because we see at bottom right the top of the low door which we noticed from outside the Church. Perhaps this was a special priest’s door?
47. CHANCEL SQUINT WINDOW
A little West of the ‘priest’s door’ is a similarly placed window, shown here. It is thought that this is a ‘squint’ window – one which allows someone outside the Church to see if the chancel is being used.
48. CHANCEL MISERICORD
Still within the chancel, we now arrive back at the South side of the chancel screen, where there is a larger stall and a lone misericord! It is unclear why any church should have just one misericord, unless it was inherited or donated from some larger church or cathedral. The misericord was a ledge under a choir stall to help the clergy to remain standing for long periods. Misericords were often given fancy (and sometimes irreverent) decorated carvings.
49. LOOKING BACK ON THE NAVE
This concludes our tour of St Nicholas’ church, as we leave the chancel and return to the stately nave – so many hundreds of years old.
CONCLUSION
I hope you have enjoyed our visit to St Nicholas’ Church. Initially I wondered why Simon Jenkins had given it such a high rating, but it is so well preserved, one soon feels transported back to those early times when it was built.
As mentioned earlier, all the photographs which appear here, are by Aidan McRae Thomson, and I am very grateful to Aidan for his support of this project.
I take little credit for the text which comes from a variety of different sources.
I also express my thanks to my wife Margie who dutifully reads through all my websites and checks the typing.
A website specific to the St Nicholas church has link:
https://www.achurchnearyou.com/church/14466/about-us/
The originals of Aidan’s photographs can be found at:
https://www.flickr.com/photos/amthomson/sets/72157629736943440/
Site created 05 / 2021
Paul Scott
