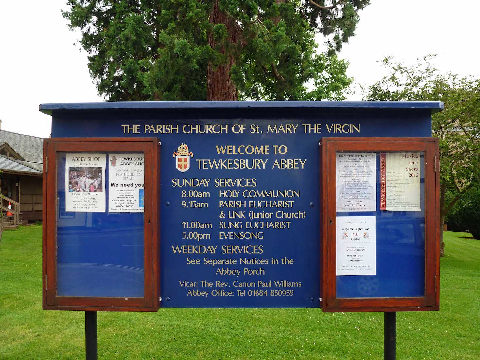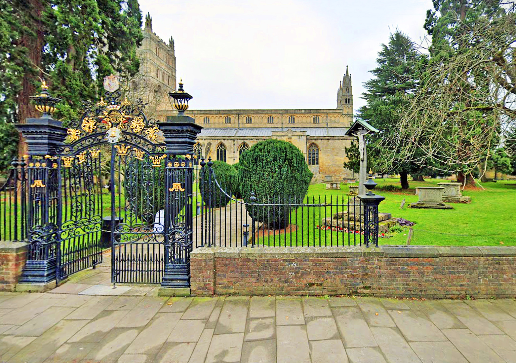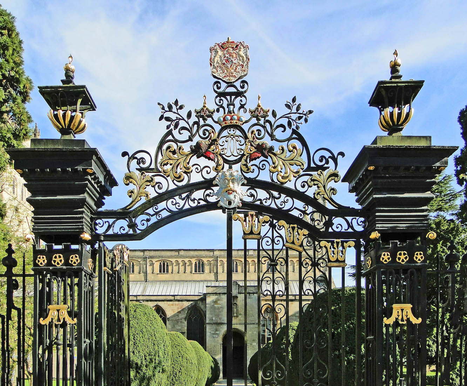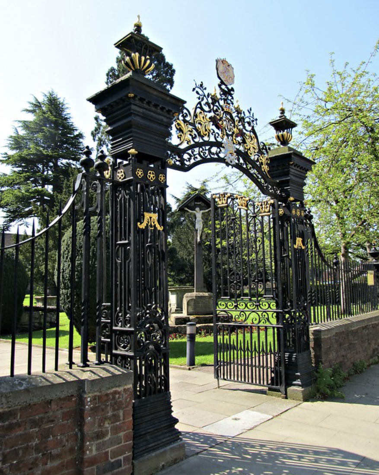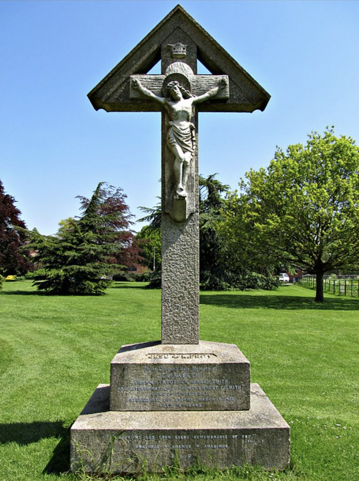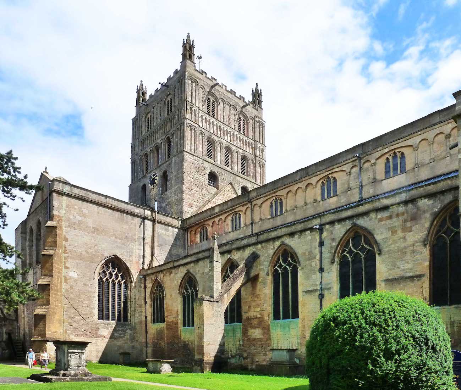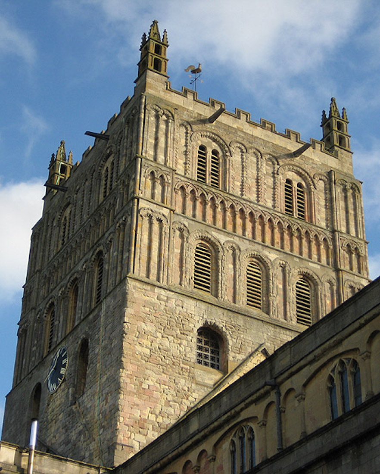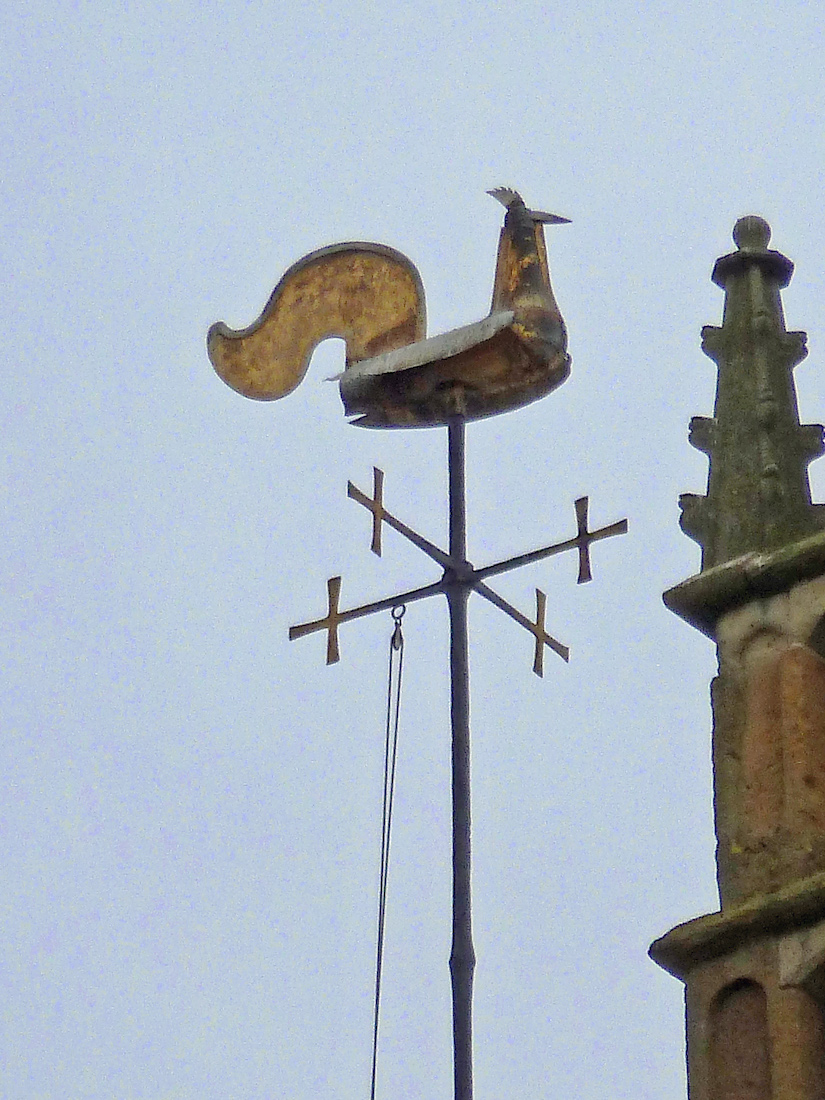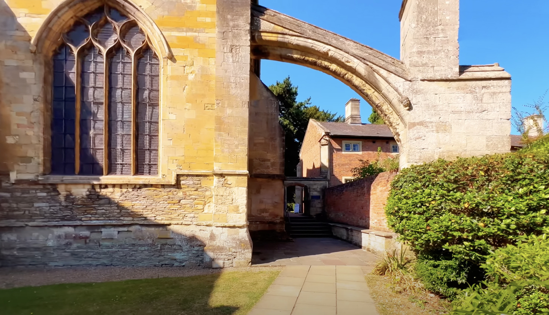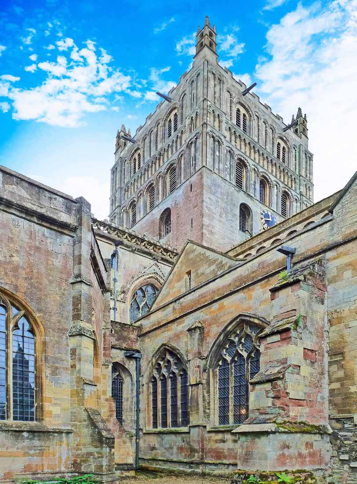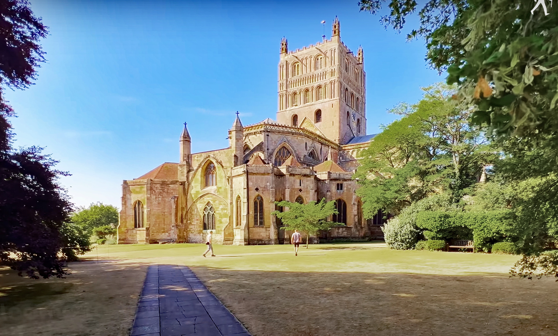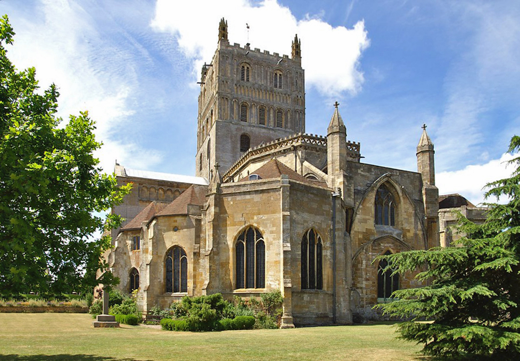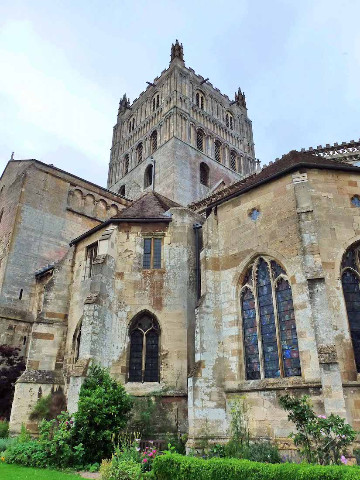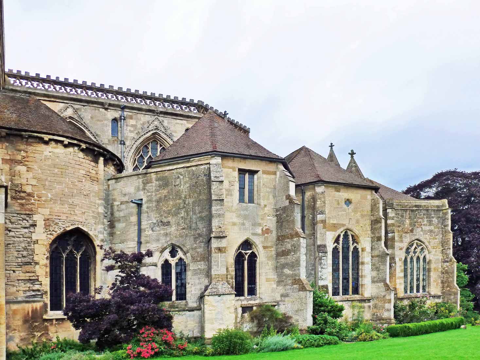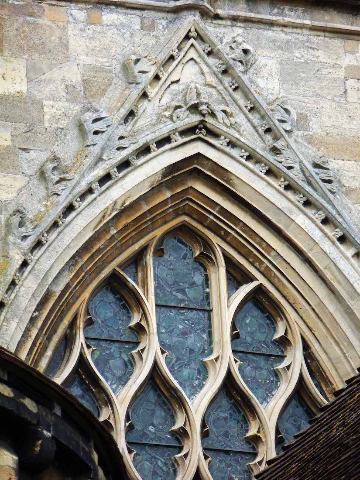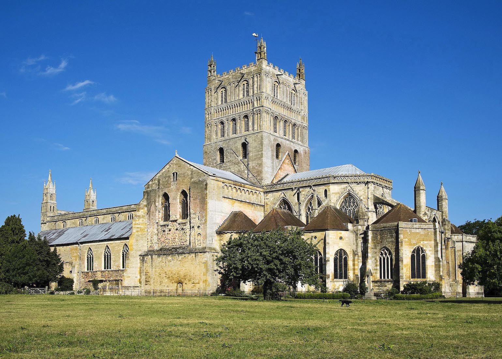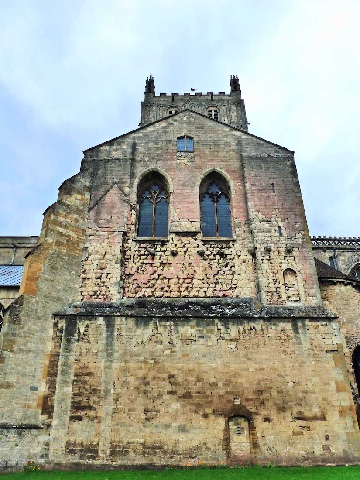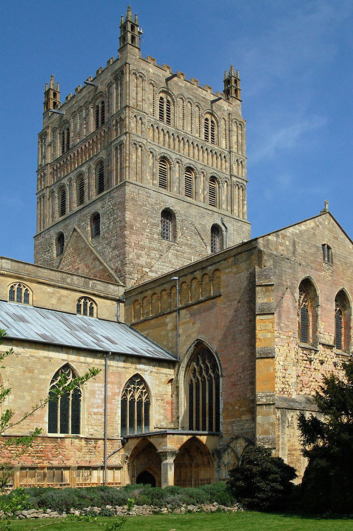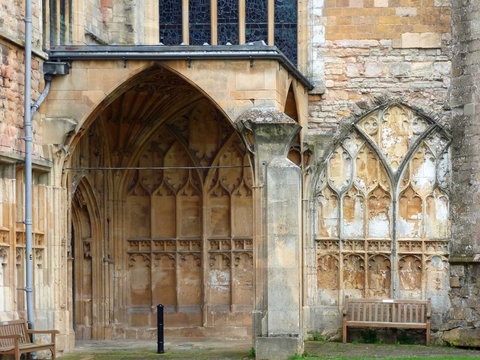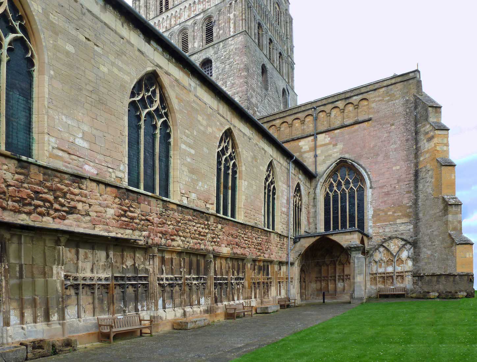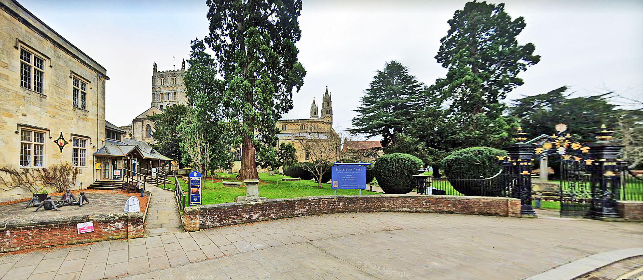
We walk up Church Road from the town centre and into Gloucester Road. As we approach the Abbey entrance we pass an interesting sculpture on our left. INDEX
2. TOUCHING SOULS GA
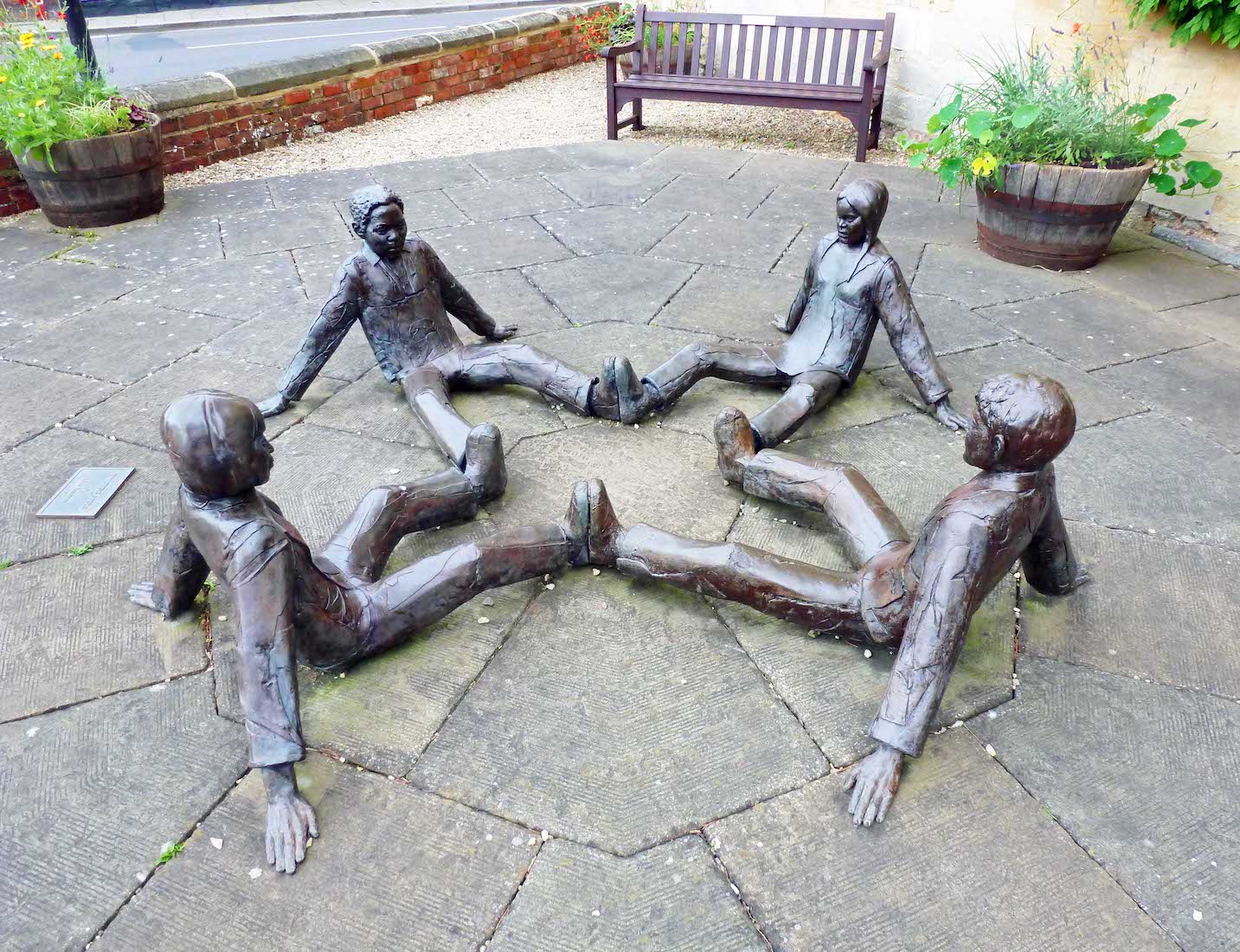
The sculpture is called ‘Touching Souls’. It is an exact replica of the same sculpture in Tewksbury, Massachusetts. Created by sculptor Mico Kaufman, it is cast in bronze and shows four children – native-American, European-American, African-American and Asian-American, sitting on the ground, legs outstretched, with the soles of their shoes touching.
3. NOTICE BOARD GA
Nearby is the Abbey notice board. I always find it interesting to look at Church notice boards! The Abbey is obviously very active with its worship program, and has a special interest in music and drama.
4. ENTRY GATE GSV
We come to the impressive wrought iron entry gates.
5. DETAIL OF THE GATE RH
Above the gates is a very ornate decoration with a coat of arms – but apart from appearances of the Yorkshire rose, little information! The path to the Abbey leads directly to the Northwest door, and is lined with rounded green shrubs.
6. GATE AND CRUCIFIX WH WH
Close by the entrance gates is a large stone crucifix , sheltered by a gable roof. This was erected and dedicated in 1919. It had been given in memory of Major James Bertram Faulkner Cartland (father of the novelist Barbara), who had been killed in action on 27th May 1918. After the Second World War the names of his two sons were added – James Anthony Hamilton, killed in action on 29th May 1940, and Ronald, killed in action on the following day.
7. NORTH NAVE GA
We approach the Abbey Church of St Mary the Virgin. The spreading grassy area around the Abbey is punctuated with occasional large tombs – memorials to the aristocracy of the day. A curiosity is the occasional flying buttress, one pictured here. The Abbey is notable for its very large central tower – the largest Norman church tower in Europe. It measures 14 metres square and 45 metres high. Records refer to a wooden spire, but this collapsed in 1559.
8. BELL TOWER PE
It is not clear what bells were initially in the tower, but it is known that by the early 1600s, there were only four bells. An extra bell was then added in 1612. In 1696, the bells were recast and augmented to eight by Abraham Rudhall of Gloucester. At that time, the Rudhall bell foundry was one of the most prominent in the country. In 1837, the eight bells were restored with a new frame and ringing floor built locally by James Cull. The frame and ringing floor are still in use today. In 1914, the bell frame was extended and two new bells were added by Mears & Stainbank of Whitechapel, London to form a ring of ten bells. Only 20 years later, two more bells were added, this time by John Taylor & Co of Loughborough to complete the ring of twelve bells.
In 1962 the poor sound of this ‘mixture’ of bells was such that a brand new ring of twelve bells was cast by John Taylor & Co. Four of the old bells, including two cast in 1696 were retained for use as clock bells. In 1991, a new semitone bell (a ‘flat sixth’) was added to provide a lighter octave. [Photo Credit: Wikimedia Pauline Eccles]
9. WEATHER VANE GA
There is a weather vane atop the central tower, with a rather crudely constructed metal cockerel, whose tail has been likened to a squirrel’s tail! The rope and pulley are of unknown purpose.
10. ARCH PRS
We follow the path around the North transept where there is another flying buttress – in fact of similar design to the first one we saw. The plain squared window shown here belongs to the shop.
11. SHOP AND TOWER GA
This is a curious little part of the Abbey construction with St Margaret’s Chapel at left, the shop at right, and a small plain window between giving light to the North ambulatory. The building stone is attractive, a limestone imported from Caen in Normandy, France and floated up the Severn River.
12. NORTHEAST VIEW PRS
There is more space at the Eastern end of the Abbey, and we can stand back and admire the whole of this part of the structure. We notice the various chapels surrounding the central apse with its decorative crenellation. There is also a single flying buttress to be seen above the chapels. The East wall with its double remnant arches is from where the Lady Chapel once extended. The East wall of the central tower also shows the remains of some long-ago gable.
13. EAST VIEW DM
We continue our walk past the East wall, and around the Southeast corner Chapel of St Faith. Saint Faith (Spanish: Santa Fe) is a saint who is said to have been a young woman of Agen in Aquitaine. Her legend recounts how she was arrested during persecution of Christians by the Roman Empire and refused to make pagan sacrifices even under torture. Saint Faith was tortured to death with a red-hot brazier. Records give her date of death as the year 287, 290 or 303. [Photo Credit: Wikimedia David Merrett]
14. SOUTHEAST CHAPELS GA
We follow around the Southeastern chapels towards the South transept. The central tower looms above.
15. CHAPELS FROM THE SOUTH GA
This view has some particular interest, not so much the chapels, but the view of the apse between. The small windows between the large Gothic windows, appear to have no internal counterpart, so presumably give light to some secret passage! The Gothic arches have interesting decorative carving around them ... .
16. DETAIL OF APSE WINDOW GA
I always marvel at the amount of secret and largely invisible detail that is incorporated into these old buildings. Not for man’s eyes ... .
17. SOUTH VIEW SB
The South transept is supported by a large corner buttress. The Abbey builders were not bound by conventions of symmetry! The curious ‘unfinished’ design of the South wall of the transept is a reminder that a whole monastic complex was once linked to the Abbey on this side. [Photo Credit: Wikimedia Saffron Blaze]
18. SOUTH TRANSEPT GA RH
The state of the walls of the South transept and South nave help to explain the immense maintenance costs for the Abbey.
19. WEST WALL OF SOUTH TRANSEPT GA
The West wall of the South transept shows signs of an old porch and a long gone cloister. The door through to the East end of the nave remains.
20. SOUTH NAVE GA
Not the Abbey’s best look, but more evidence of a grand monastic past.


