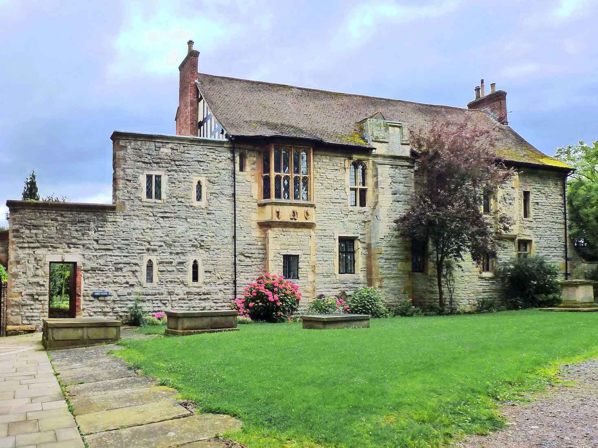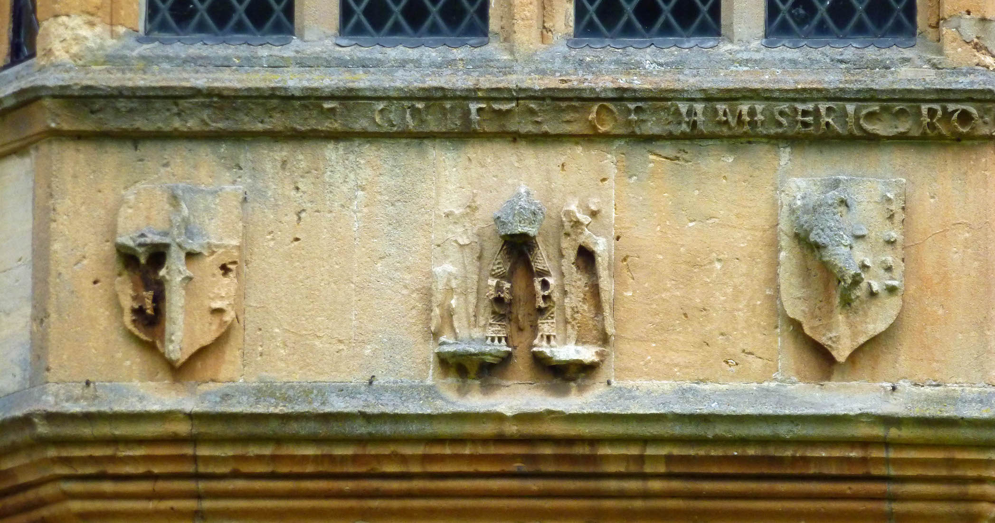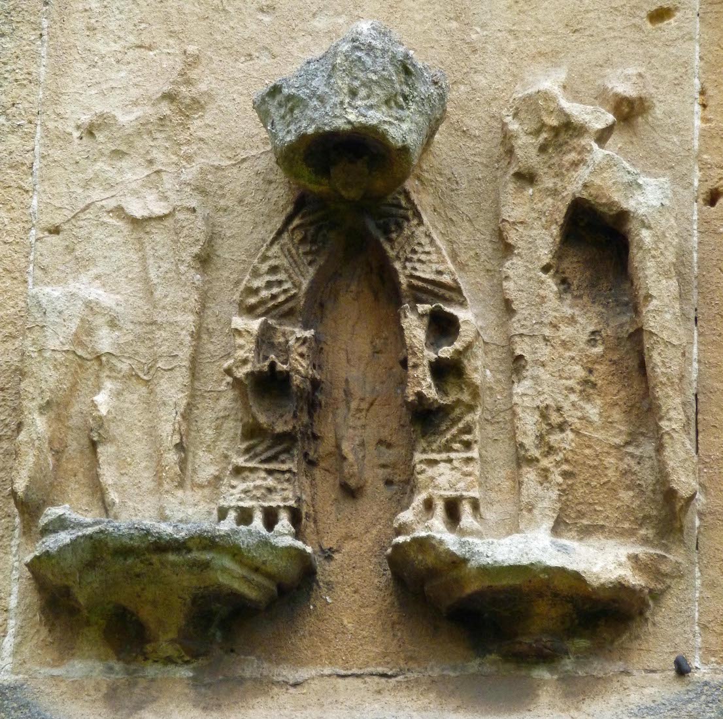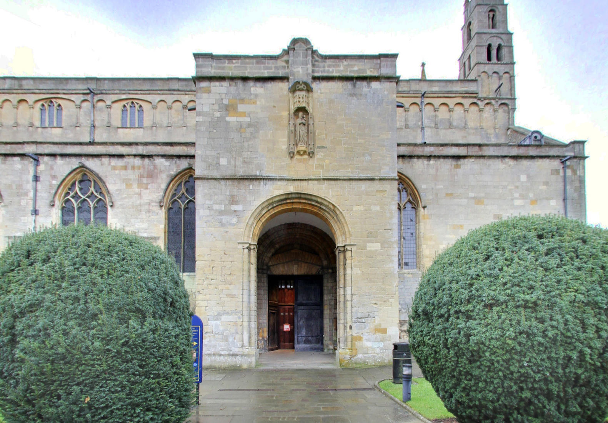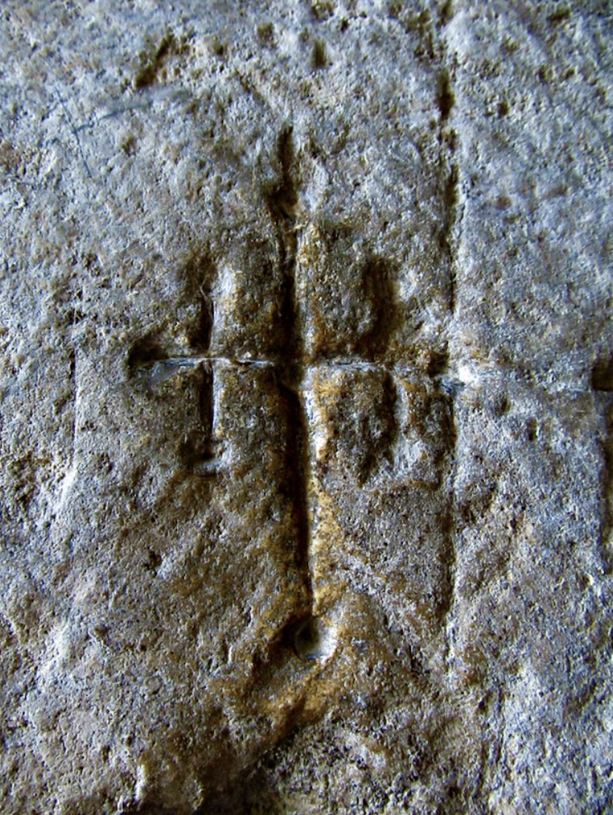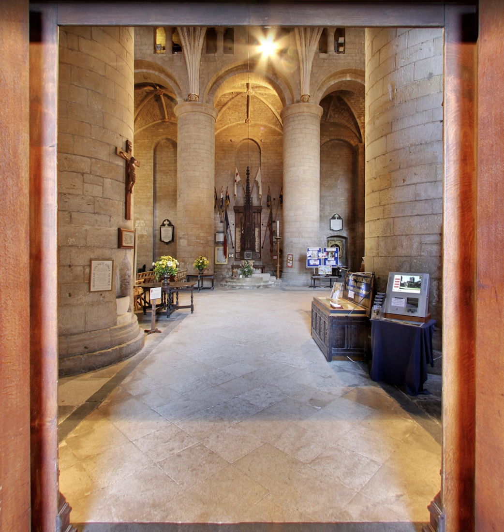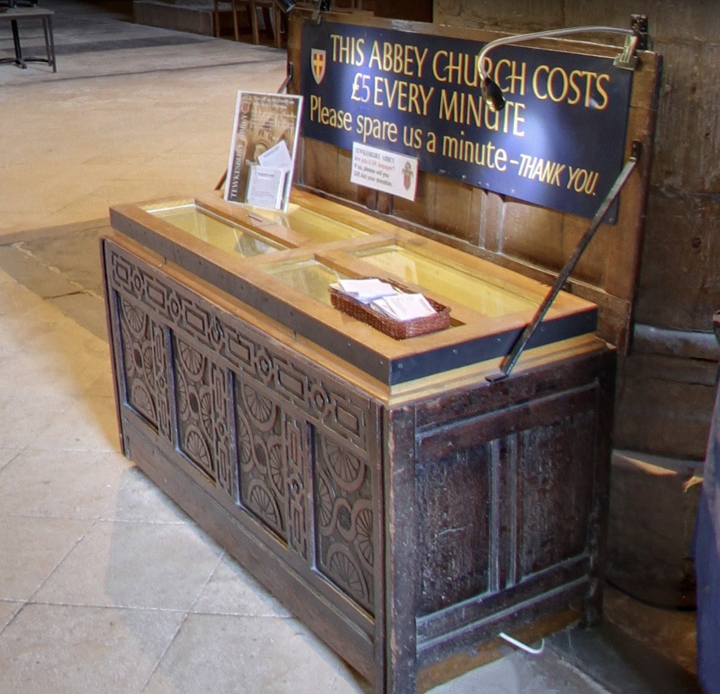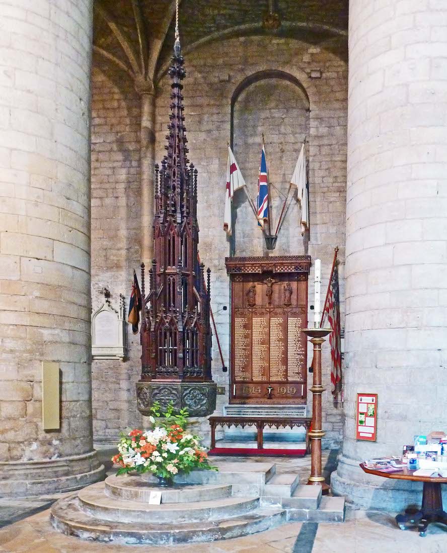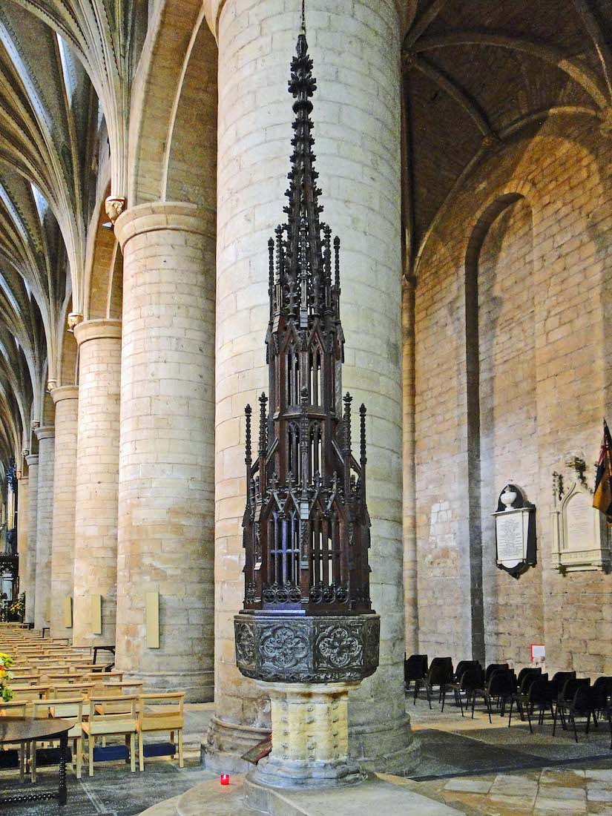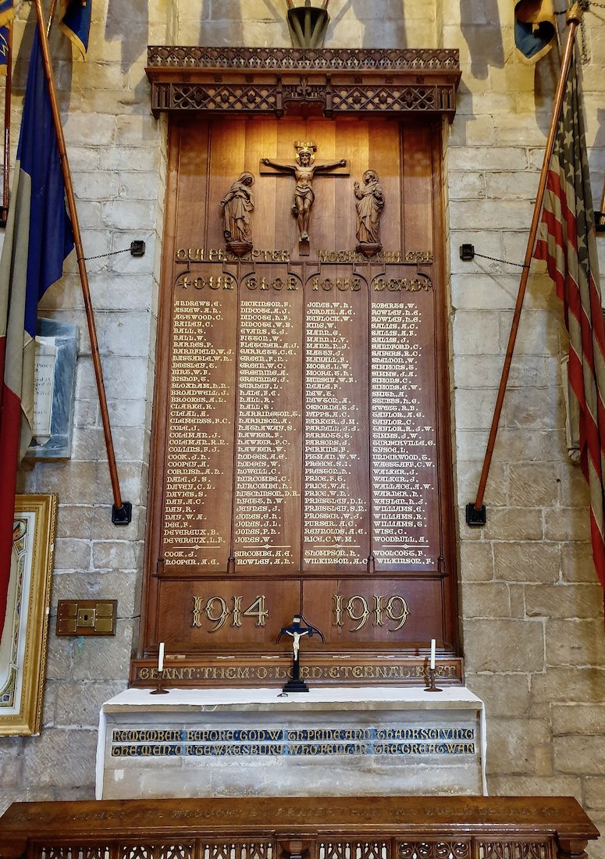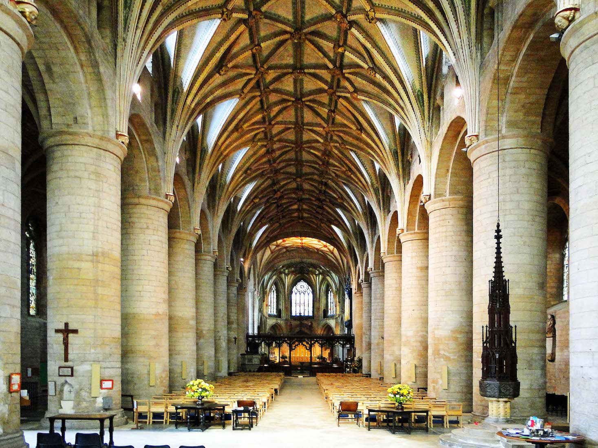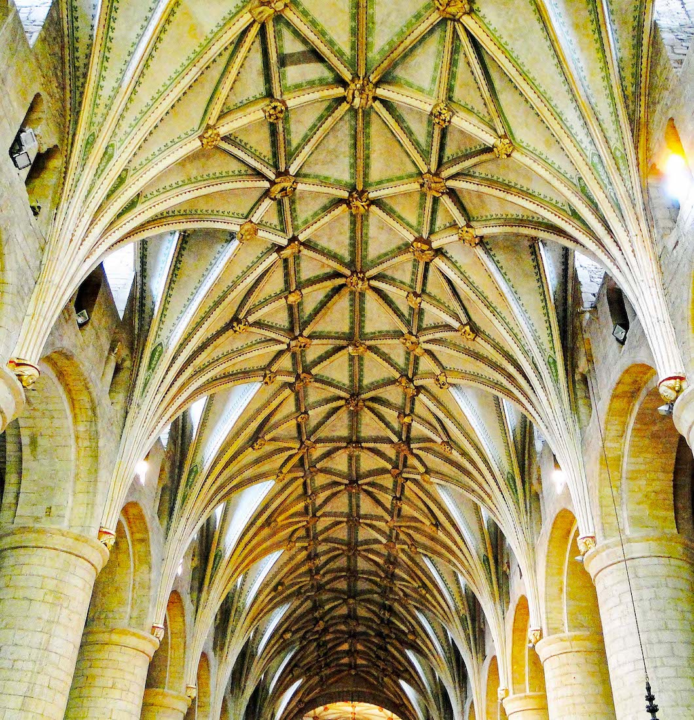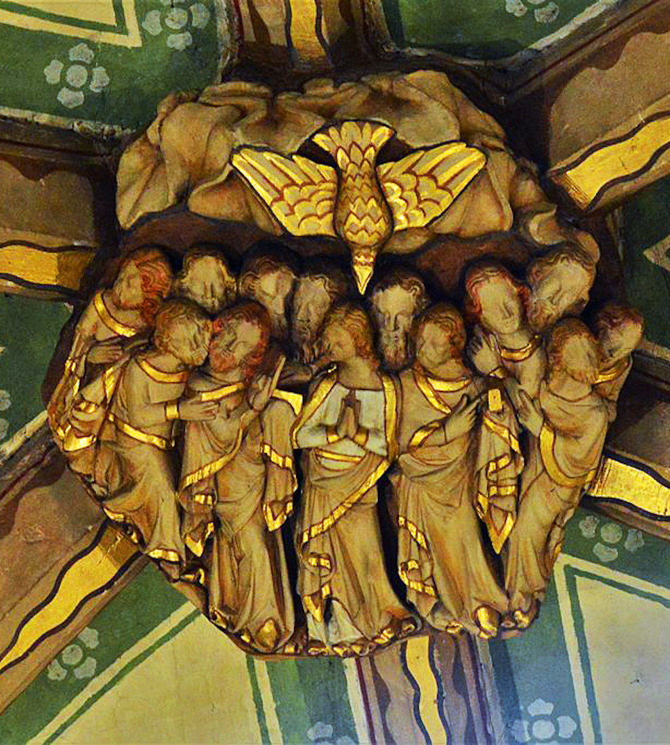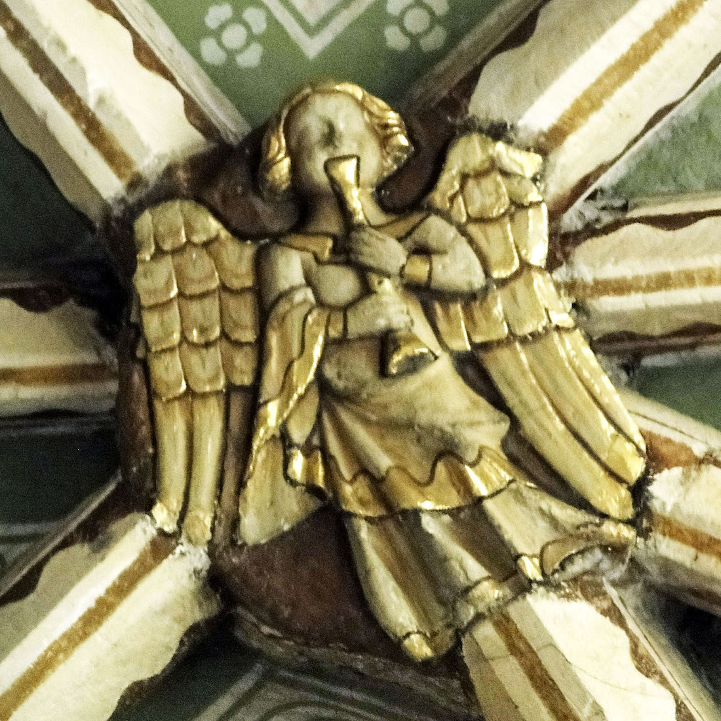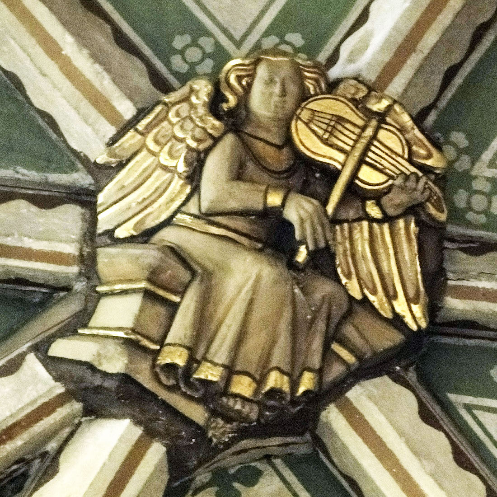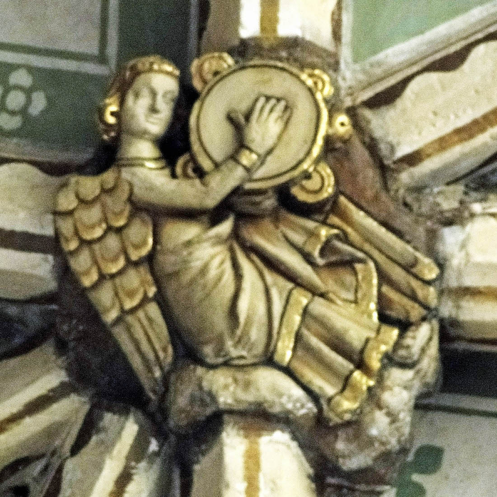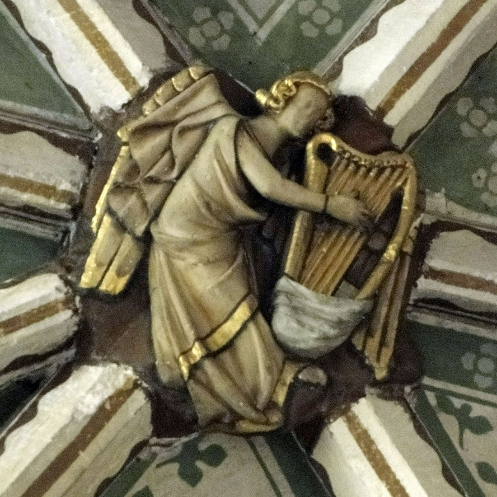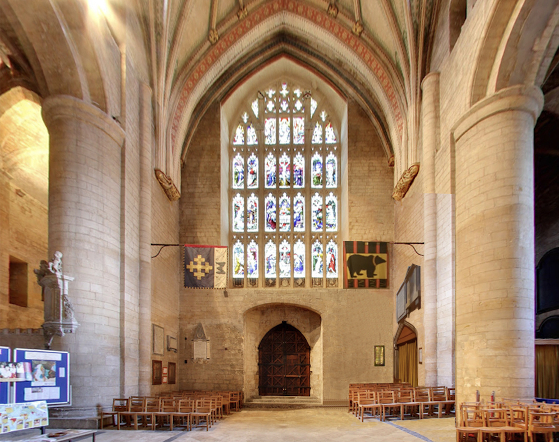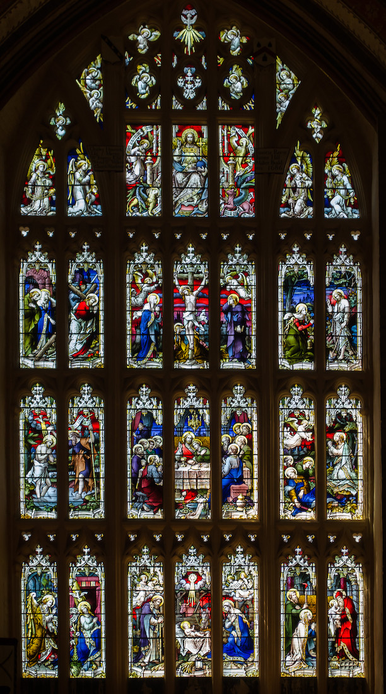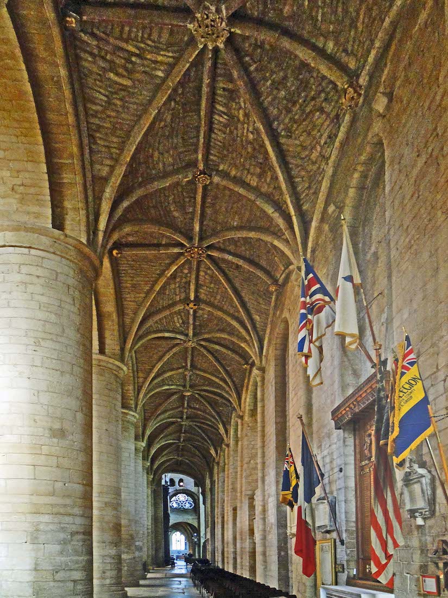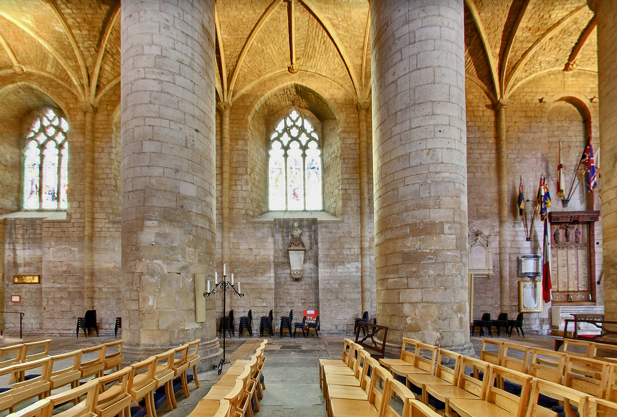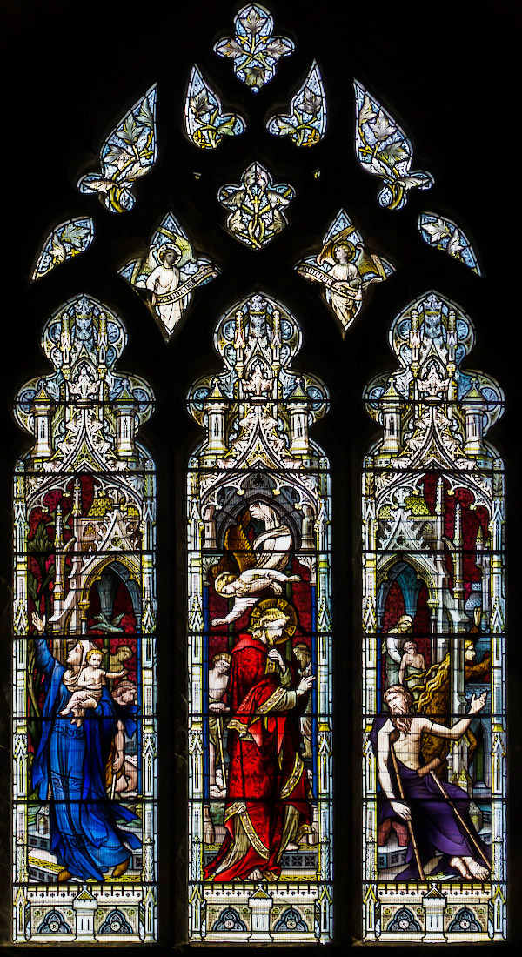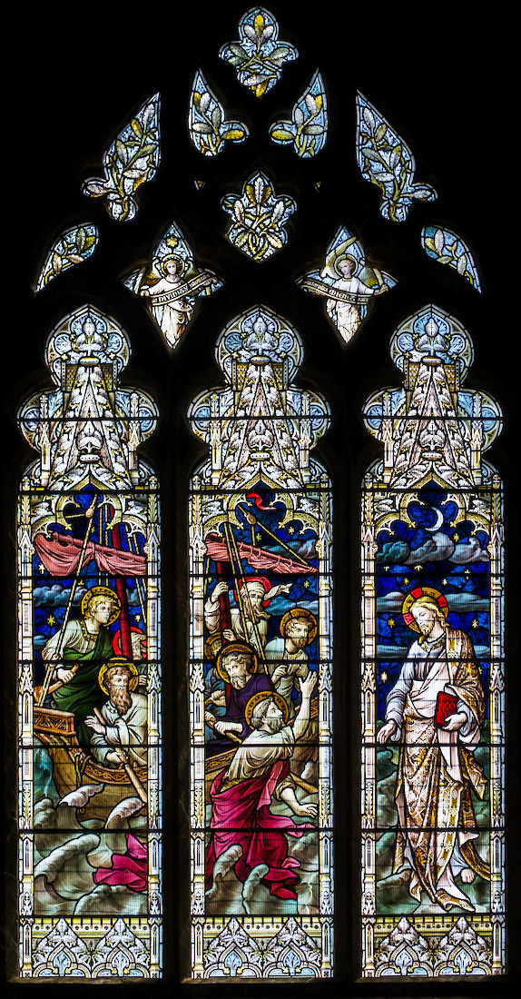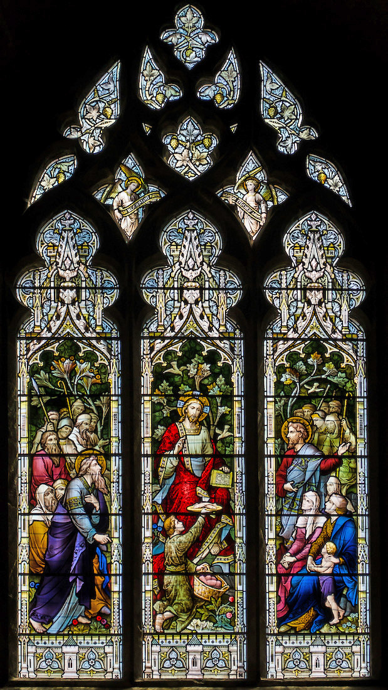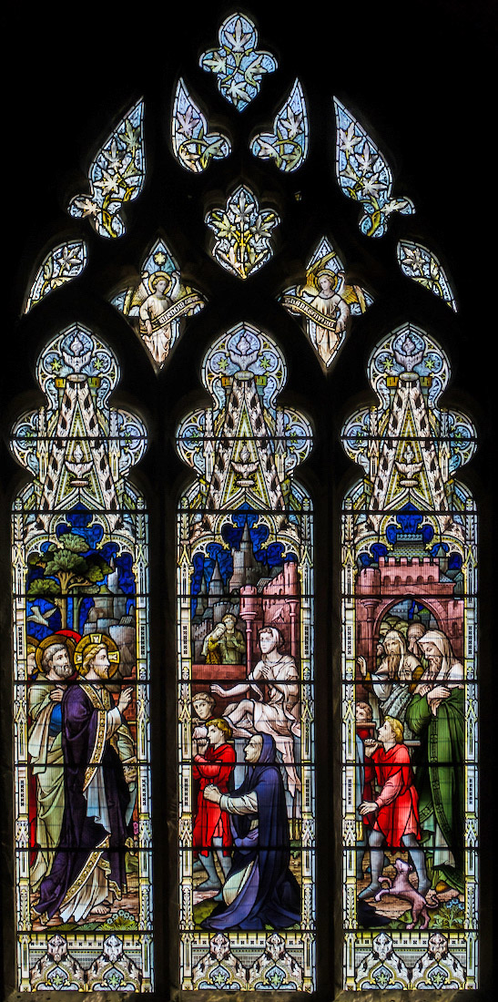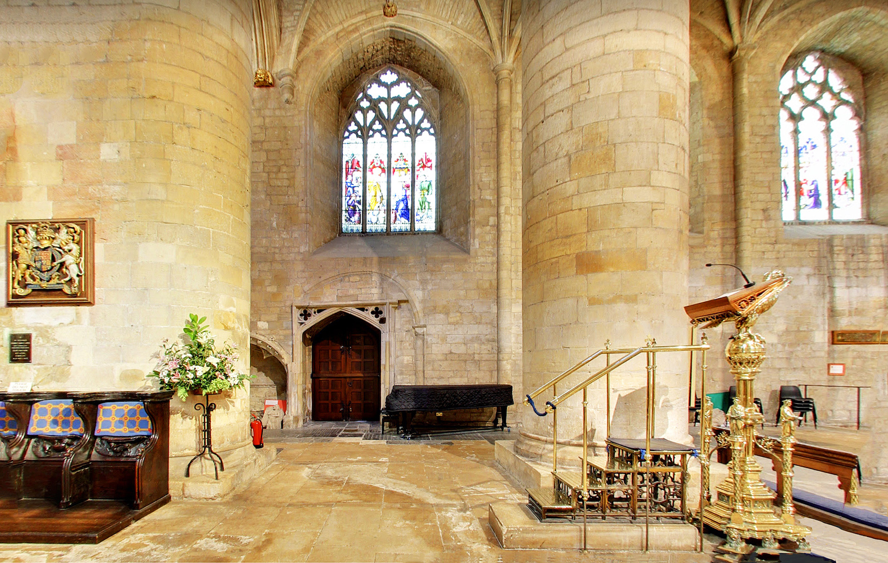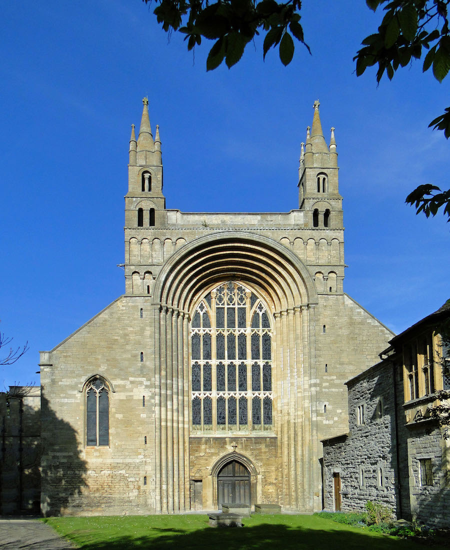
We have now come to the West wall with its Great West Window and West door lying within a series of nested Norman arches. A strange little door to the left of the main doors has no corresponding interior door. As well as the large window, there is a stained glass window on either side and a vertical line of windows following the internal spiral staircase to each of the corner towers. There is one further thing ... . INDEX
22. NORTHWEST TOWER GA
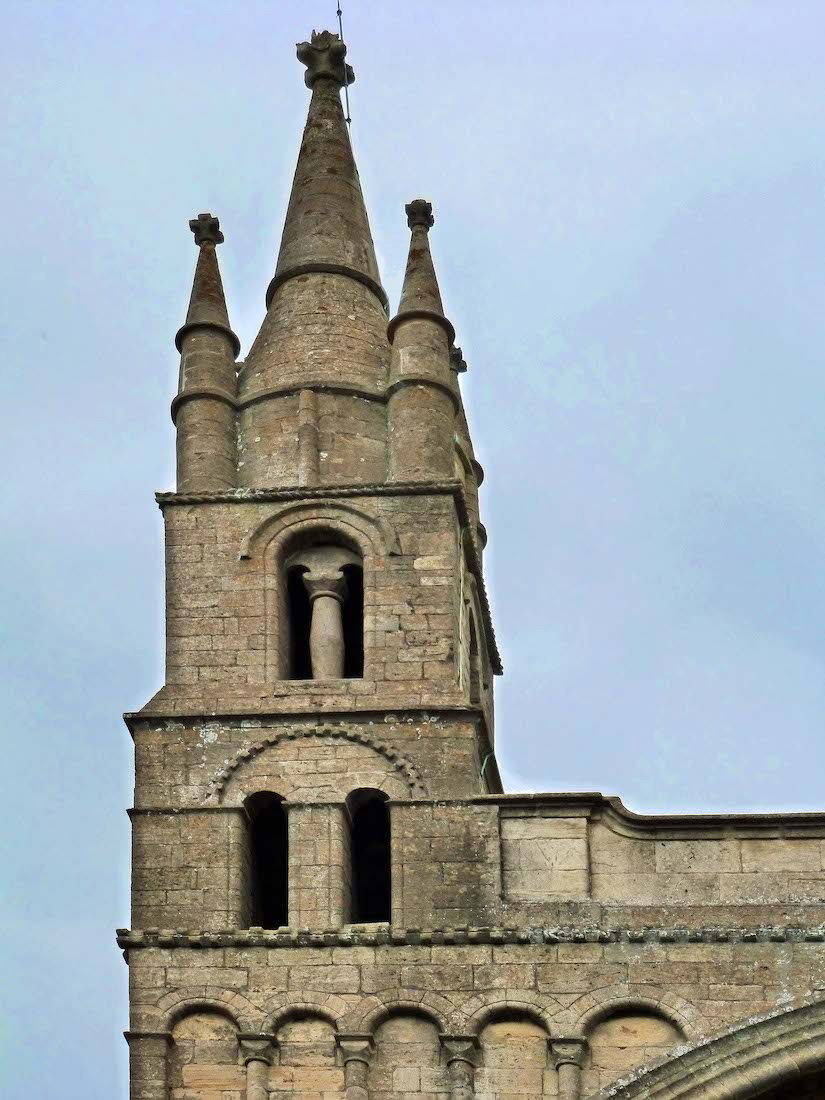
The Northeast tower has a strange column appearing in its topmost aperture. I love the unexpected features of this Abbey!
23. ABBEY HOUSE GA
Abbey House to the West of the Abbey now serves as a vicarage, but in the past was the former abbot’s lodging and a guest house.
24. ABBEY HOUSE CARVINGS GA GA
The panel below the second storey bay windows features some old text and carvings – much weathered.
26. CONSECRATION CROSS AND INTO THE ABBEY WH GSV-MJ
As we enter we may notice the old cross inscribed in the stone work. This is a consecration cross, indicating a point of blessing when the Abbey was dedicated. The doorway opens to a wide cross-aisle. On the column at left is a crucifix, and on the floor at right is an old donations box. Ahead is a war memorial with the baptismal font in front. [Photo 2 Credit: Mike James]
27. DONATION BOX GSV
To our right as we enter is an old wooden chest being used as a donation box. The claim that the Abbey Church costs £5 per minute to run and maintain is rather worrying!
28. FONT AND HONOURS ROLL GA
Straight ahead of us is a tall baptismal font and canopy, and on the wall behind, and Honours Board.
29. A CLOSER LOOK RH G
The font is used for baptizing new Christians. Baptism is seen as a rite of entry into the Church and in fact into the Christian faith. The stem of this font is 14th century, but the bowl and canopy have been added later. ••• The Honours Board on the South wall behind the font remembers those members of the congregation who gave their lives in the 1914–1918 War. The text on the altar reads: ‘Remember before God with pride and thanksgiving the men ot Tewkesbury who fell in the Great War’. Behind is the line: ‘Grant them O Lord eternal rest’. [Photo2 Credit: Wikimedia Gricharduk]
30. NAVE RH
We return to the central aisle and look down the nave towards the sanctuary. Two rows of massive round columns support round Norman arches which contrast with the fine Gothic lacework in the distance. An unidentifiable head looks out from the top of each column.
31. NAVE VAULTING AND BOSS RH MG
Above us is a pattern of of intricately decorated lierne vaults, largely constructed between the early fourteenth and early fifteenth centuries. The joins in the vaulting are covered with bosses that depict the Life of Christ – starting from the Nativity in the West end, and ending with Christ in Majesty at the East end. At right is a boss depicting the descent of the Holy Spirit on the disciples. [Photo2 Credit: Geograph Michael Garlick]
32. MUSICAL ANGEL BOSSES RH x4
These four smaller bosses show musical angels. Other bosses show angels censing, angels holding the instruments of the Passion, and the classical symbols of the Four Evangelists.
33. WEST NAVE PRS
Turning around we look West to the back of the nave. Here the Great West Window rises above the old wooden West doors. An arch to the right gives access to one of the steep spiral staircases and the small (possibly now disused?) little West door. Small plaques and memorials decorate the walls. The banner hanging at left is the Garter Banner of the late Lord Hastings Ismay (1887 – 1965).The other banner featuring a black bear seems to celebrate Tewkesbury’s history: there is Ye Olde Black Bear Inn in the town.
34. GREAT WEST WINDOW J&J
This window’s superstructure is surprisingly modern, built in 1686 to replace the medieval original, which was blown in by the wind in 1661. The glass, by John Hardman and Company, dates from 1886. It was commissioned by the Rev’d C W Grove in memory of his wife and depicts scenes from the life of Christ. It was releaded in 2003.
35. WEST NAVE WINDOW – SOUTH J&J
There are two other windows in the West wall of the Abbey. To the South is this window by Hardman & Co, 1887. At the top we see Christ carrying his Cross. Below are two panels showing angels playing musical instruments. And at the bottom is a scene of the Holy Family with Joseph and Jesus at work in Joseph’s carpenter’s shop. The window was given in memory of Henry Paget Moore who died in 1886. ••• Below the window is the Holy Cross Chapel. This small chapel was for the private worship of the Abbot. It is thought that he could enter it via a covered walkway from his lodgings in what is now Abbey House.
36. SOUTH NAVE AISLE RH
From our position here we can turn and look down the South nave aisle, past the War Memorial. We shall look out for the high window seen here shortly.
37. SOUTH NAVE GSV
We are going to walk down the South nave aisle. The windows are the main interest here, with only an occasional plaque or memorial.
38. SOUTH NAVE WINDOWS 2, 1 J&J J&J
Tewkesbury Abbey is renowned for its unique and beautiful painted glass windows, which have been a feature of the Abbey for centuries. The exact date of when these exquisite glass windows were painted is unknown, however, there are records which suggest that they were completed sometime in the 13th century. It is believed that the windows were originally designed by the renowned stained glass artist, William Morris, and were later completed by the renowned glass craftsman, John Linnell. Here is the first pair of windows. ••• Left window: Jesus healing the sick at Bethesda Pool, Matthew 9:20-22, by Hardman & Co, 1888. The window was donated by Rev Charles Grove. ••• Right window: Jesus walks on the water to meet his frightened disciples in their fishing boat. Made by Hardman & Co in 1888, and donated by Rev Charles Grove.
39. SOUTH NAVE WINDOWS 4, 3 J&J J&J
The next two windows on the South nave wall. ••• Left window: Jesus feeds the 5000 using the five loaves and two fishes belonging to the small boy. ••• Right window: Jesus raises the widow’s son (Luke 7:11–17). ••• These are both Miracle windows by Hardman & Co, 1888, donated by Rev Charles Grove.
40. SOUTHEAST NAVE GSV
We have now reached the Southeast corner of the nave. To the left is a Royal coat of arms, and some old choir stalls. Ahead is a fifth South nave window above an exit door. To the right is a smart golden lectern.


