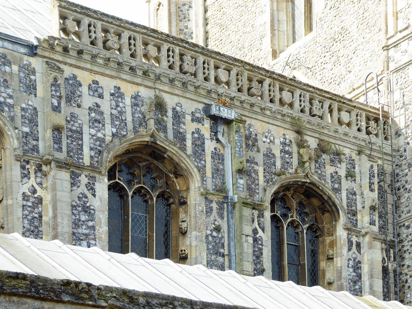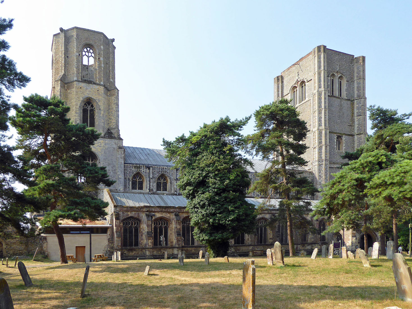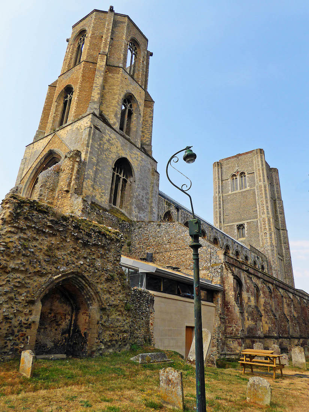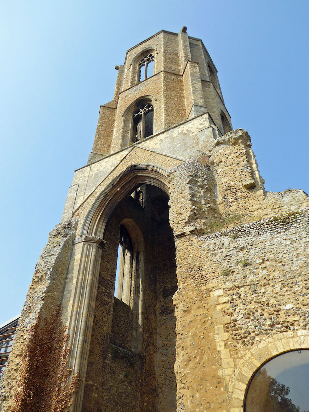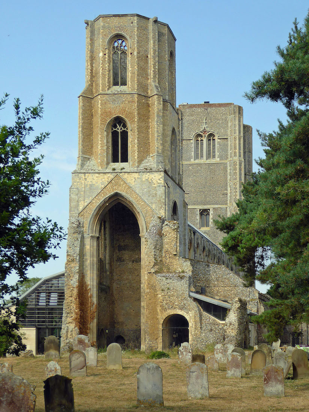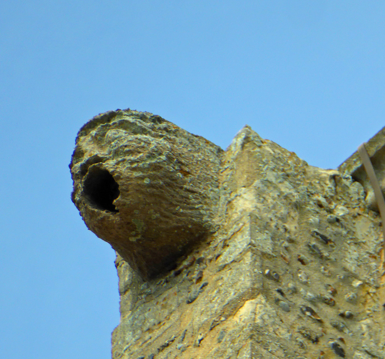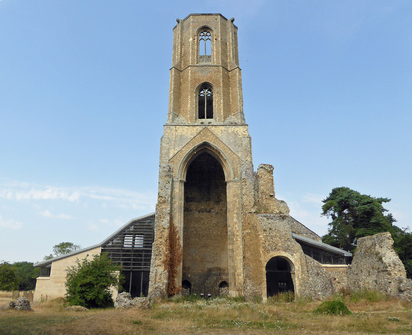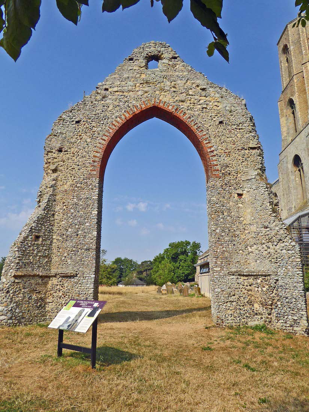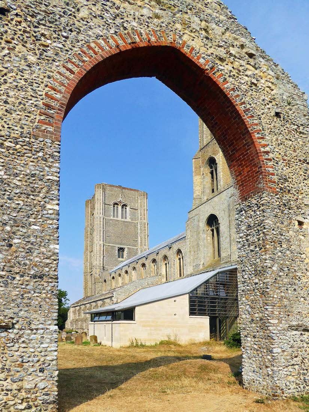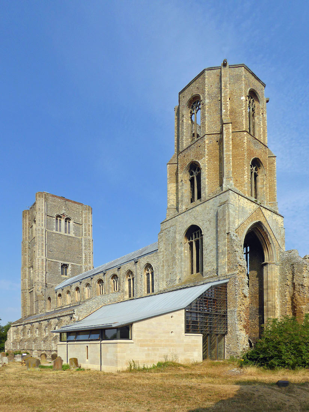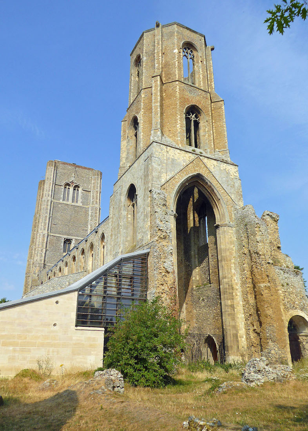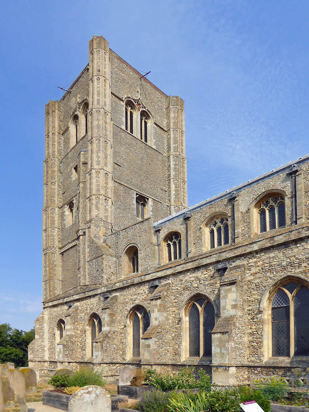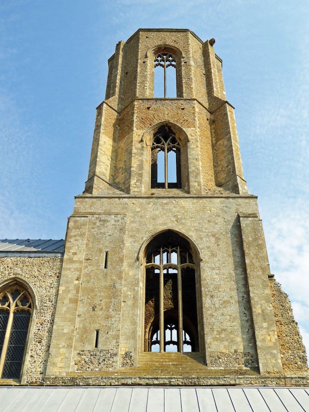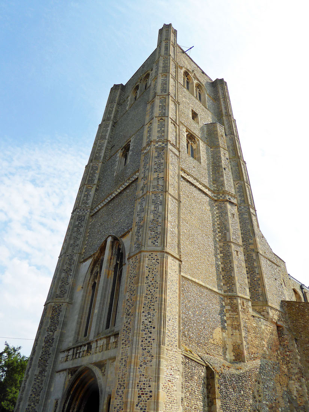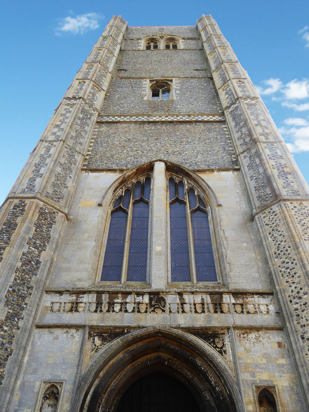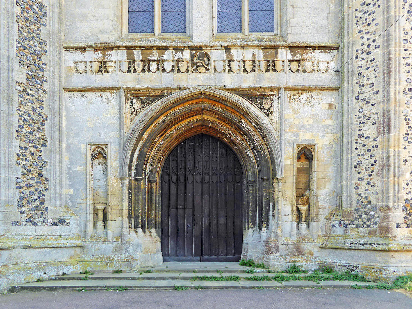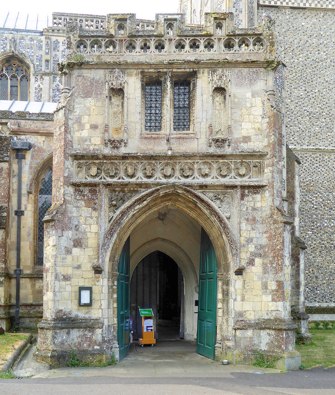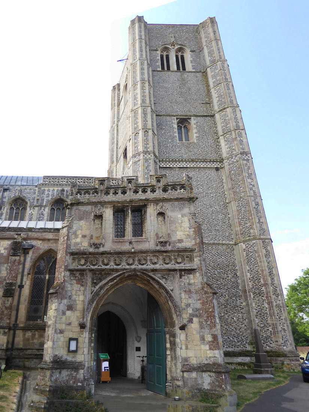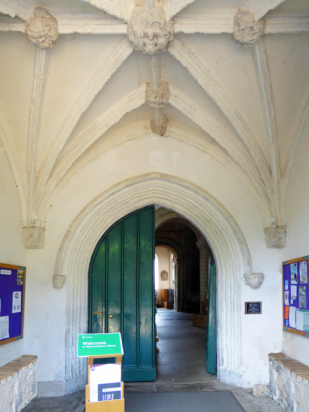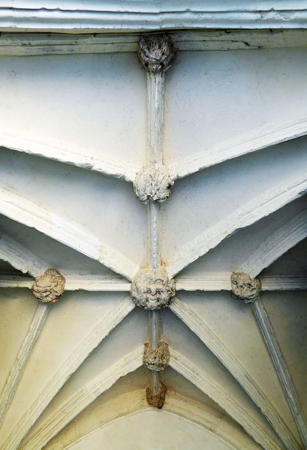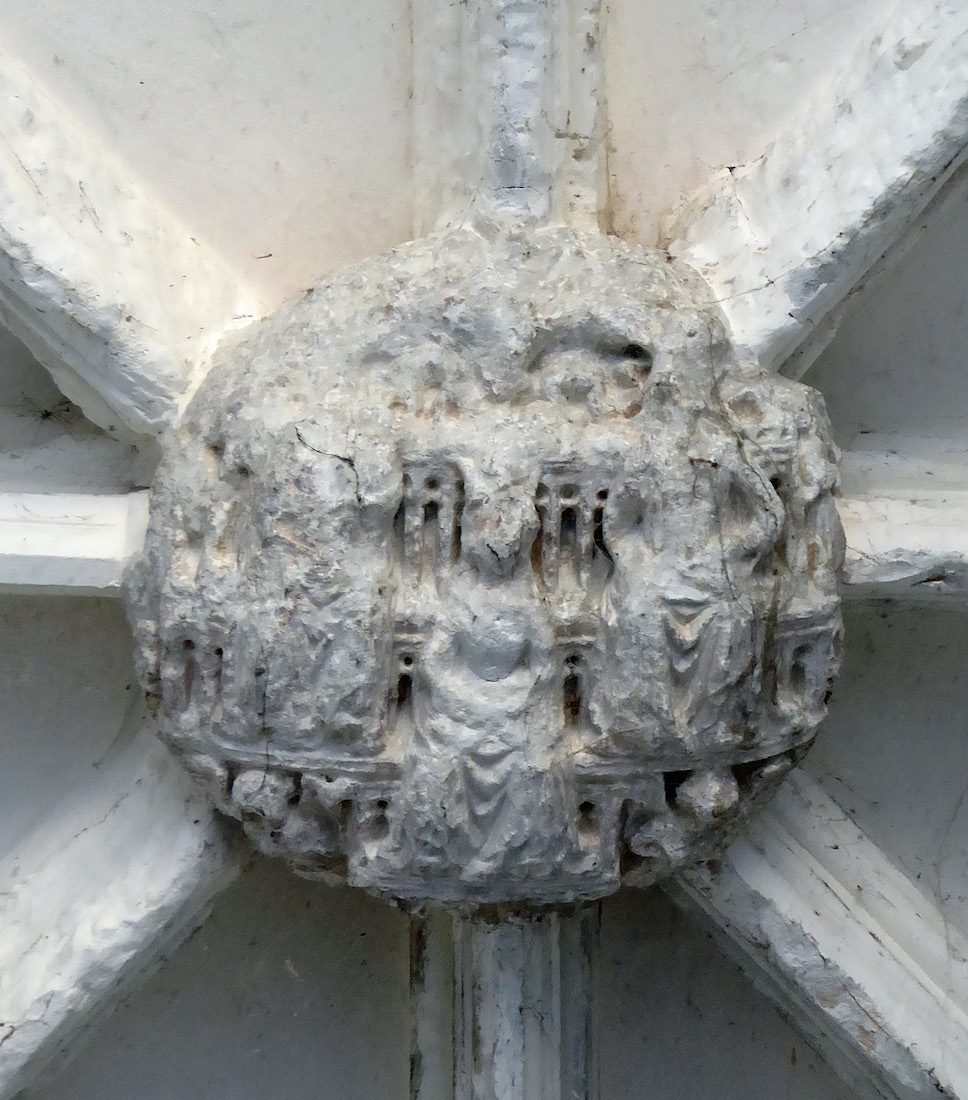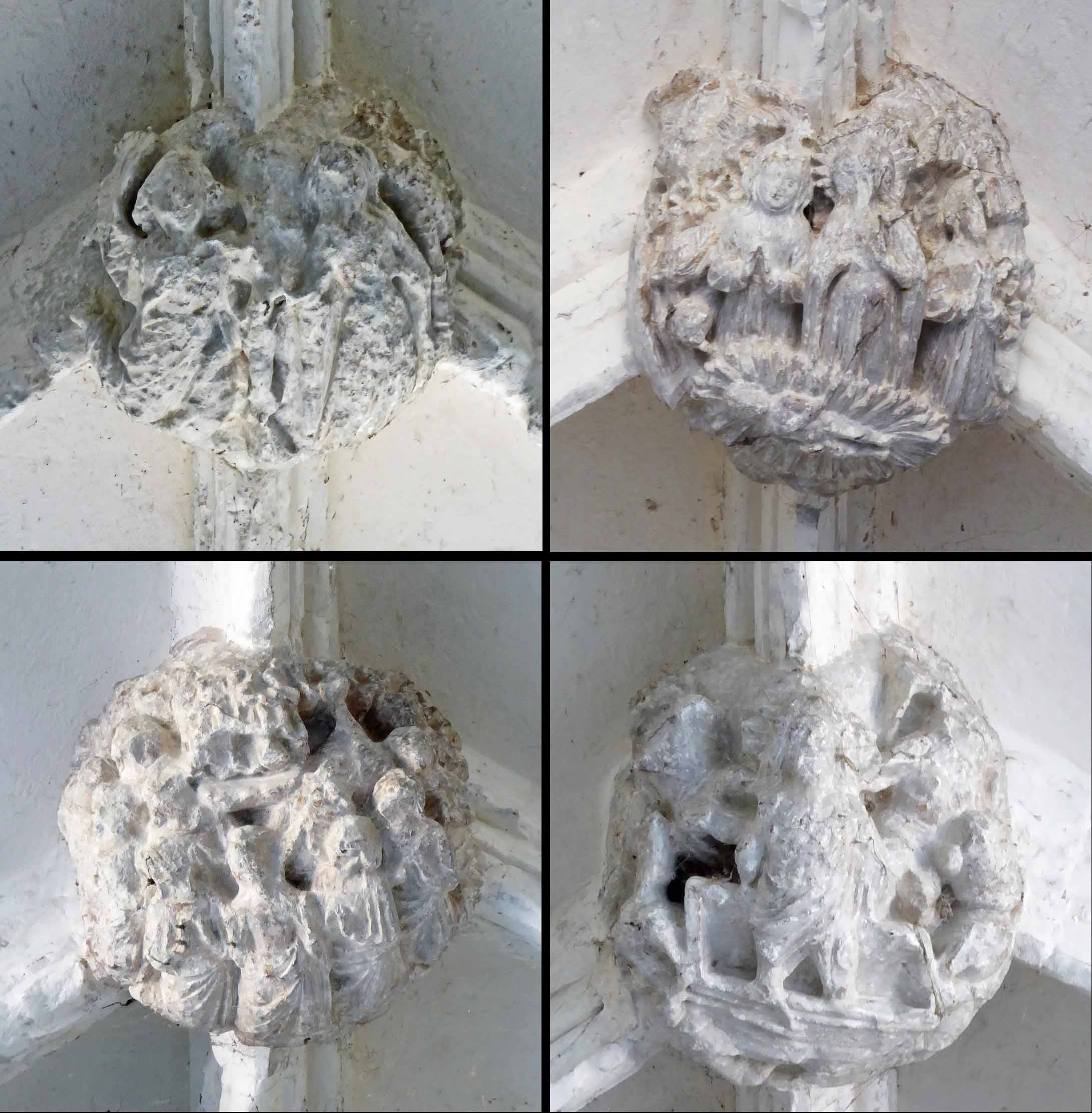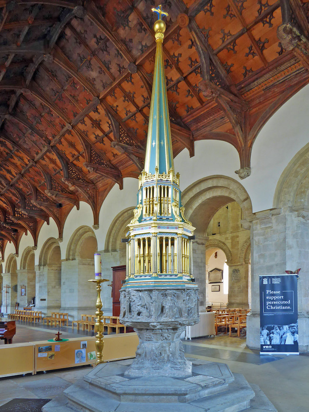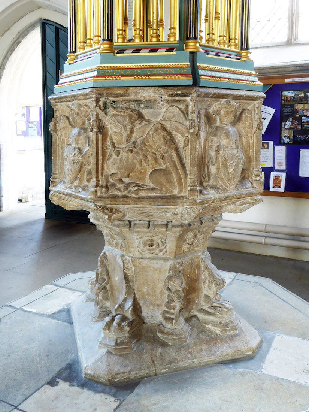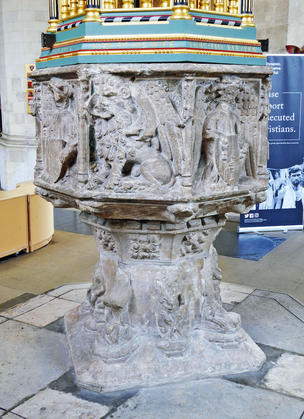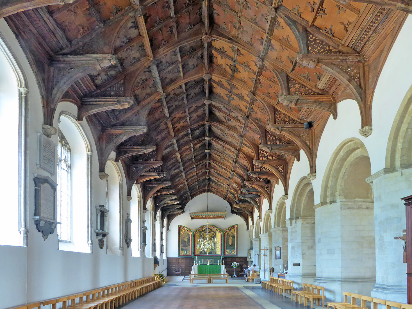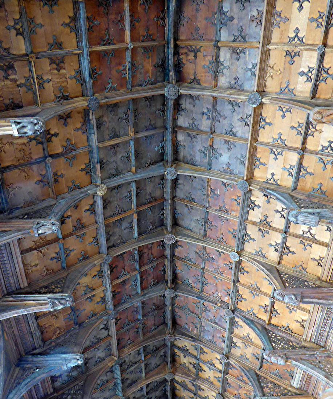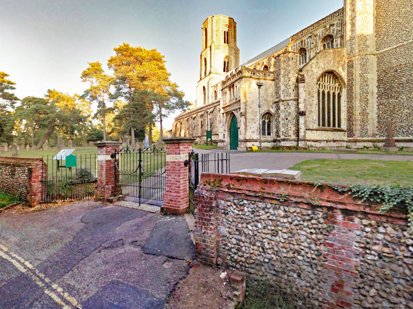
This is the entry from Becketswell Road. St Thomas Becket appears to have had many admirers in this part of the world. In fact the original priory here was dedicated to St Mary the Virgin and St Alban, because of a close link with the St Alban monastery near London. The latter dedication was later changed to St Thomas of Canterbury. The double gate is closed here, but we can enter through the smaller side gate. [Photo Credit: Google] INDEX
2. WEST TOWER
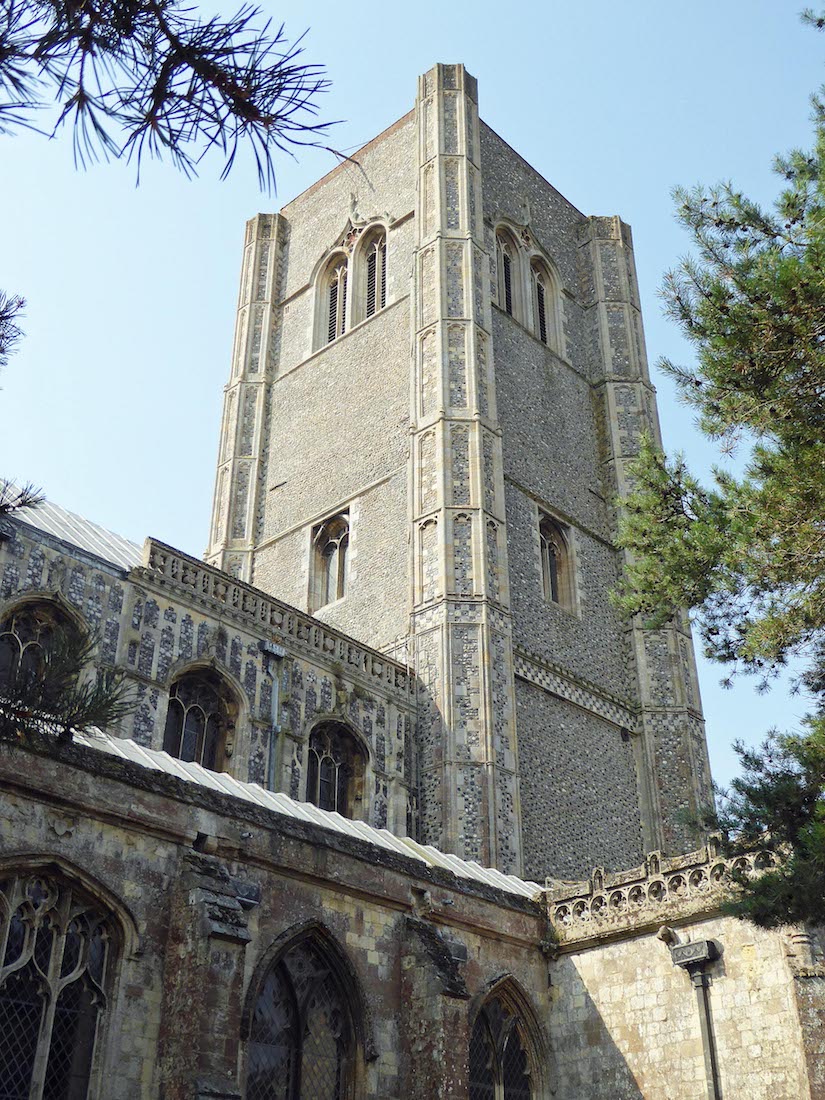
We shall first walk right around the outside of the Abbey in a clockwise direction. Near us is the massive West tower. This was built in 1445, and contains a ring of ten bells cast by the Whitechapel Bell Foundry in 1967.
3. A CLERESTORY DECORATION
There is a curious stone parapet along the central nave wall next to the West tower. It is quite decorative with its various crests and shields – perhaps a remnant?
4. NORTHERN VIEW
We continue our walk amongst the scattered headstones. The Abbey Church was built with stone specially imported from Caen in Normandy, and was originally modelled on Norwich Cathedral. The original structure was a large cruciform building with two Western towers and a larger central tower.
5. THE ADDED VESTRY
As we come to the ruins of the old central tower, we notice the first of two newer extensions, added in 2015. The Abbey Church has designated this as the (choir) vestry. Both additions have been made in such a way that the fabric of the original building is not damaged, and so that additions can be removed if required without causing harm. The Church is a regularly used parish church, and these extensions add greatly to its ministry and service.
6. OCTAGONAL TOWER AND GARGOYLE
There is a sadness in contemplating the old central tower. We can see where the chancel would have extended, and we wonder why such destruction could be allowed to take place. Also in visiting this Abbey we become aware of the contrasts between old and ‘new’. The gargoyle at the top of the tower is definitely part of the old!
7. EASTERN VIEW
This is the view from the East. We notice the two new extensions: the large Visitors’ Centre at left and the Vestry at right. Entry to the tower from outside is blocked by a fence, but we shall gain access later from inside the Church.
8. CHAPTER HOUSE ARCH
As a monastery, Wymondham had a chapter house – a place where the Benedictine monks would have met and read their ‘chapter’ for the day. Unfortunately this arch is all that remains today.
9. THE NEW VISITOR CENTRE
It is always difficult adding a modern extension to an old building. I suspect this added Visitors’ Centre is functionally a great success, and in its favour we might say that the colourings match reasonably, and the architectural lines blend perfectly!
10. THE SOUTH WALL
We have commented on the many graves surrounding this Abbey Church. For those with more time, you might look out for the headstone of Richard Bucke (1573 – 1623). He is a folk figure who probably attended Caius College in Cambridge, where he took religious orders. He had a near-disastrous voyage to the USA, where in 1614 he officiated at the wedding of John Rolfe and Pocahontas. Buried here too is William d’Albini (1070 – 1139), brother of Robert d’Albini, Abbot of St Albans, and founder, in 1107, of Wymondham Priory (later Abbey).
11. THE WEST TOWER
History tells us of a series of disputes between the monks and the Wymondham townspeople about the use of the Church and particularly the ringing of the bells(!). This enormous tower was added by the townspeople in the fifteenth century as part of ‘their’ Church, so that they had full control over the ringing of ‘their’ bells. Two smaller round towers at this end were demolished about the same time.
12. WEST DOORWAY
The old West door is impressive with its surmounting row of shields and crests. The top of the doors themselves are also finely decorated, and there is a small inset door.
14. INSIDE THE NORTH PORCH
We have already noted the ‘old and the new’ in this abbey, and the North porch is another example of the old, dating from the mid 15th century. Historians will be interested in the old, worn bosses in the porch ceiling. We shall look at them briefly, but these days you need a lot of imagination!
15. CENTRAL PORCH BOSS
The central boss in the North porch is larger than the others, and pictures the Coronation of Mary.
16. OTHER PORCH BOSSES
The four surrounding bosses are shown here. Clockwise from top left they show the Annunciation (with the angel Gabriel speaking to Mary), the Nativity, the Crucifixion, and the Ascension of Christ. All rather difficult ... .
17. FONT AND PASCHAL CANCLE
Coming from the North porch into the Northwest nave is like entering a different world. To our right (not shown) is a modern-welcomer’s desk backed by cupboards and shelves of hymn books: a place to greet visitors and parishioners. To our left is a large baptismal font and Paschal candle. And beyond is a bright, light, open space with rows of rounded Norman arches and a wonderful brown decorated roof. This is going to be a joy to explore, or alternatively a sacred space in which to meditate and worship.
18. FONT DETAILS
The font is described a s a typical East Anglian 15th century font with towering 1930s pierced font-cover by Cecil Upcher. The font is octagonal, with alternate faces showing the symbols of the Four Evangelists St Matthew (angel), St Mark (winged lion – shown right), St Luke (winged ox – shown left) and St John (eagle). The intervening faces show small figures each carrying a shield.
20. NORTH AISLE ROOF
The roof is a pattern of large squares, with each large square partitioned into four smaller ones. A small decoration points inwards from each edge of each small square. Various figures peer down from the supports to the roof arches.


