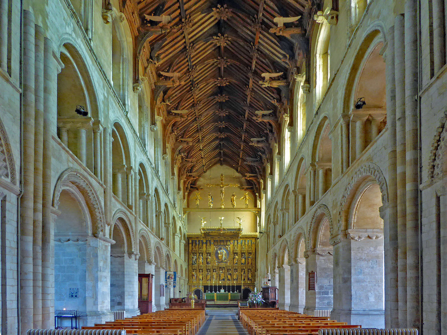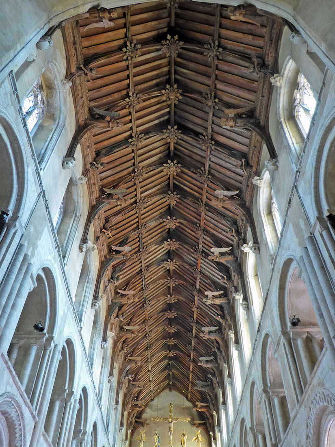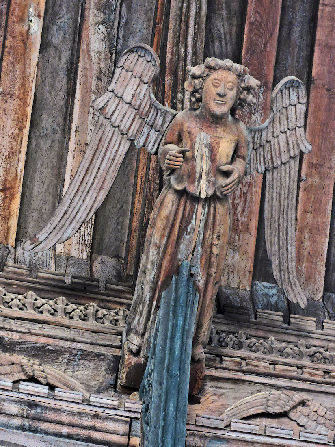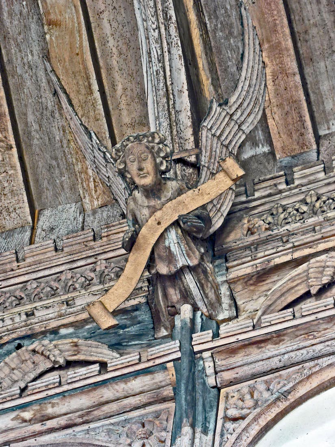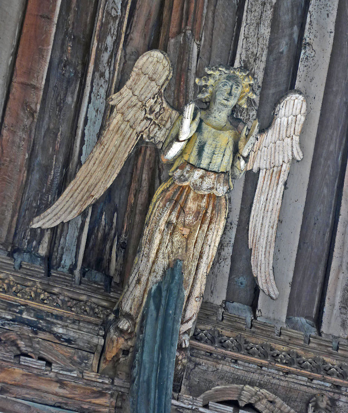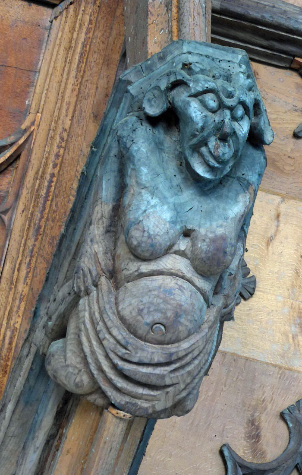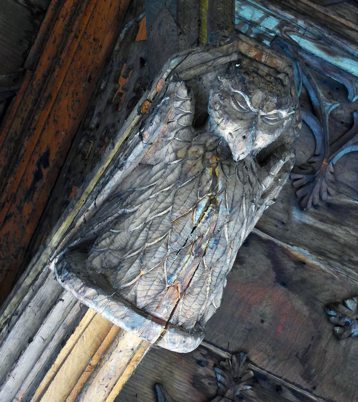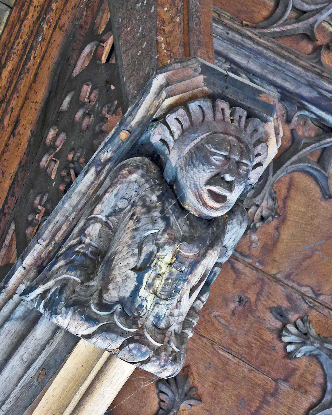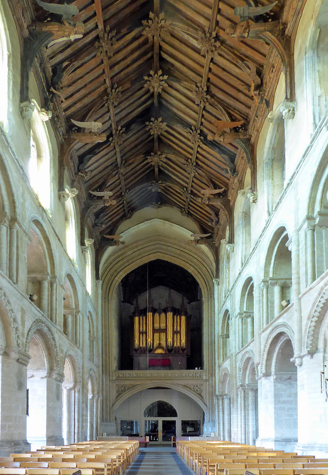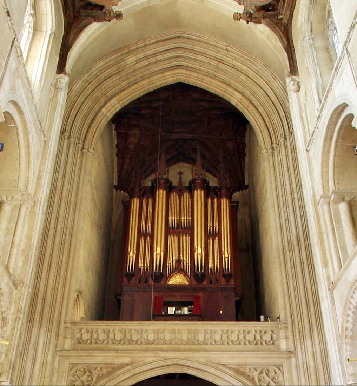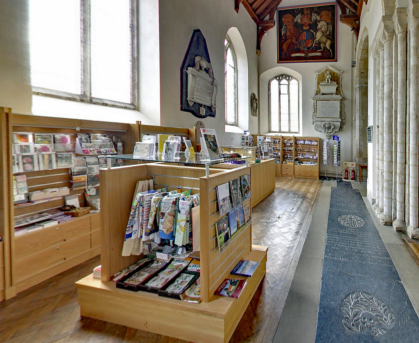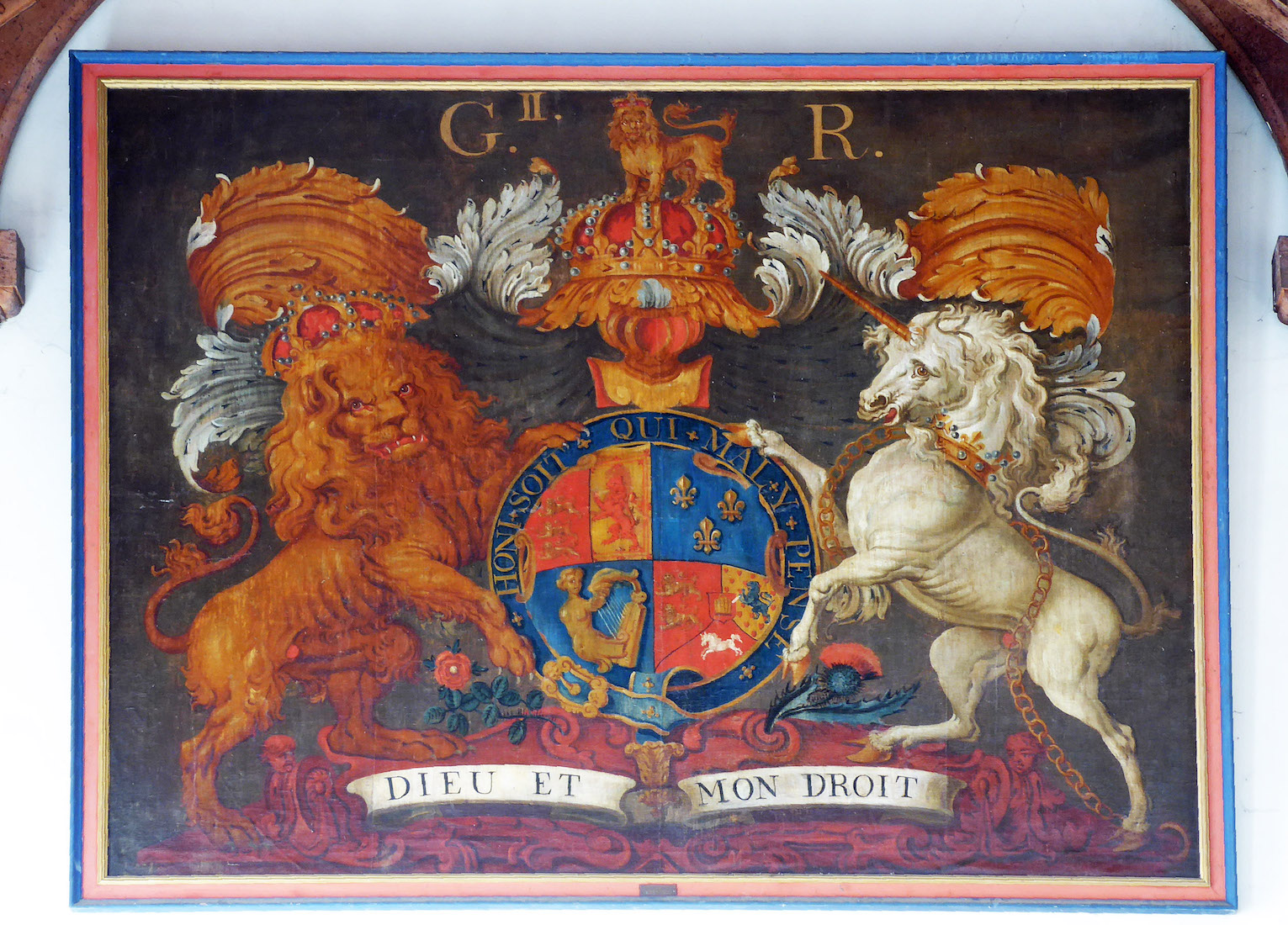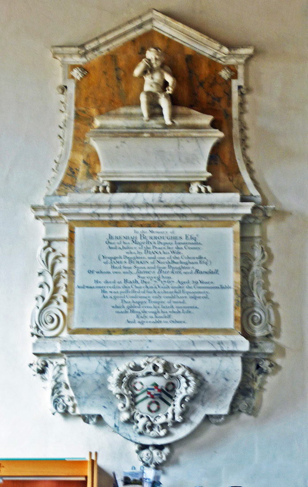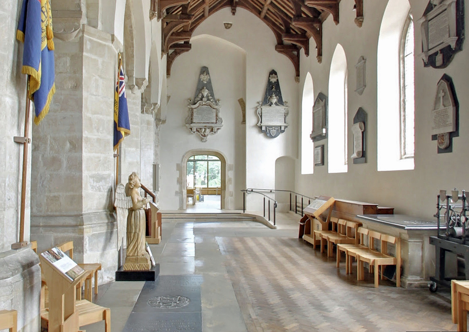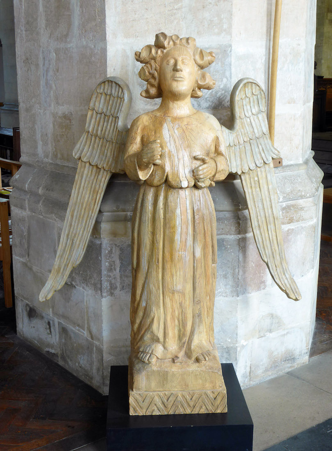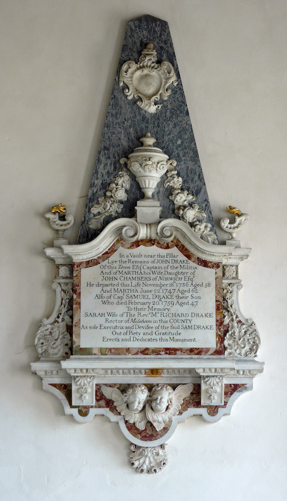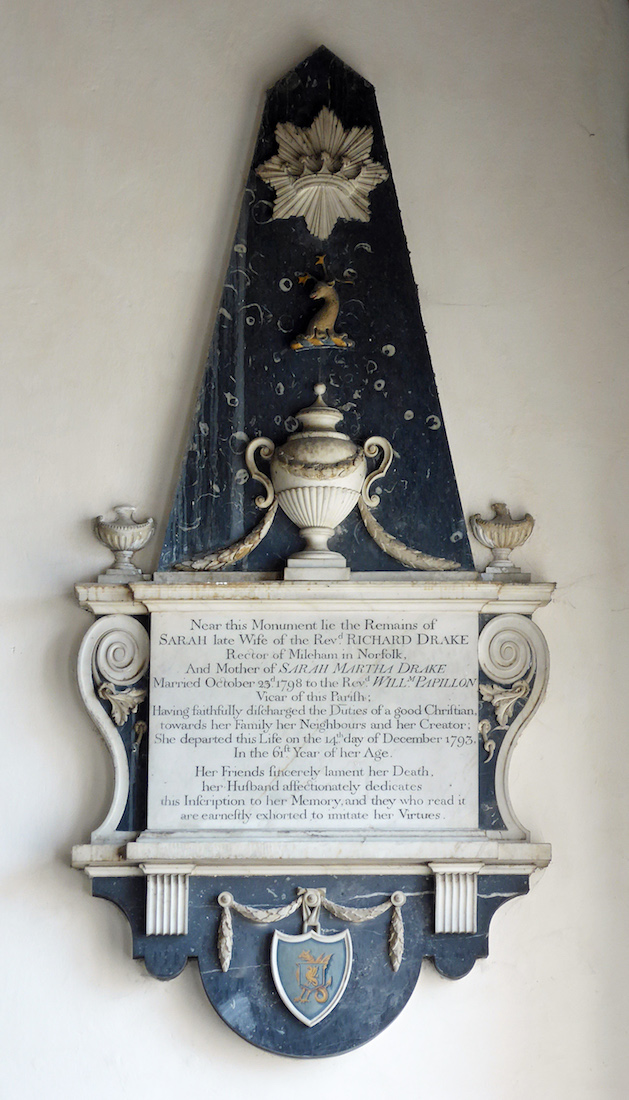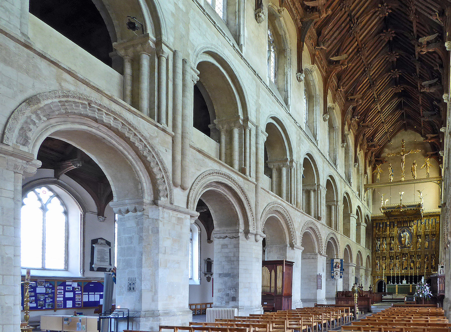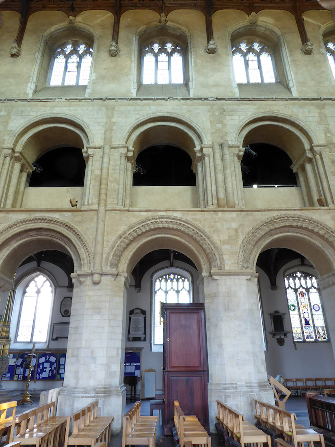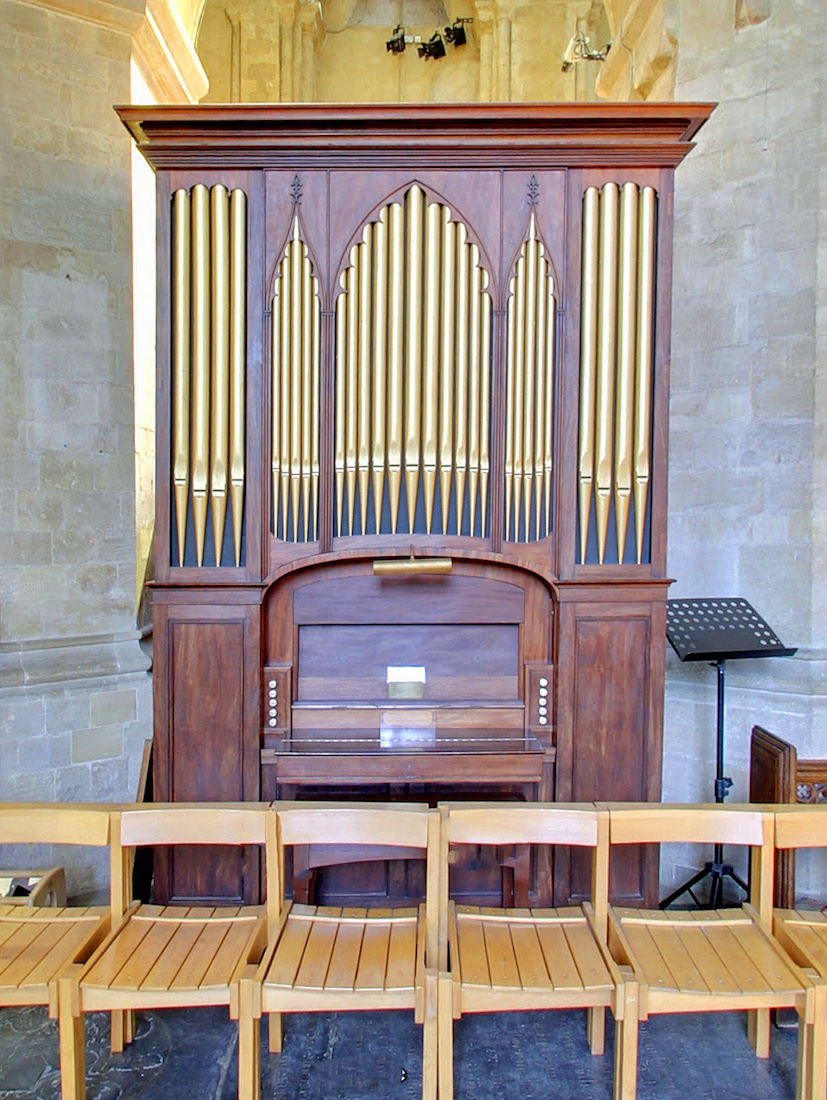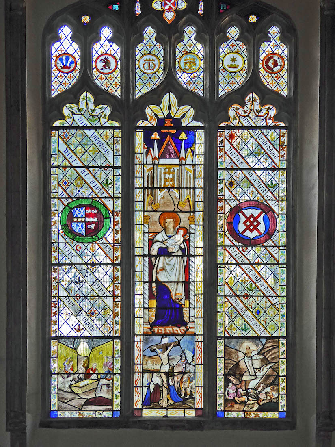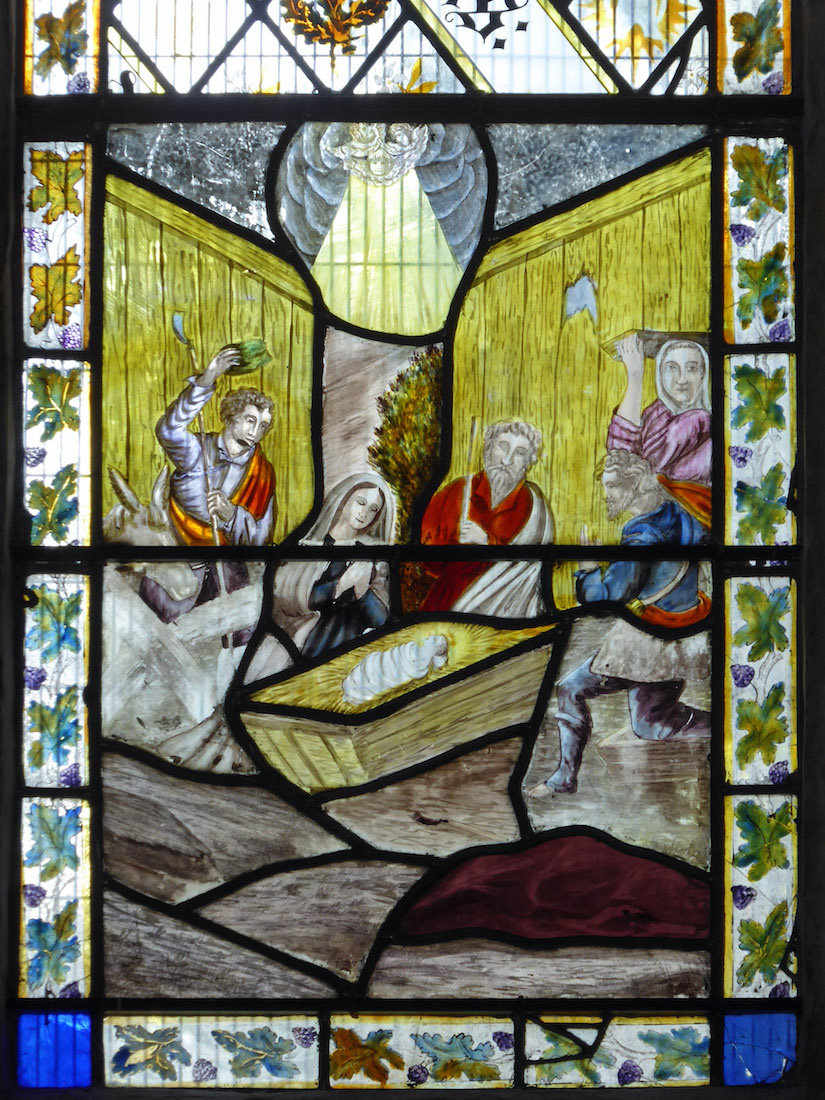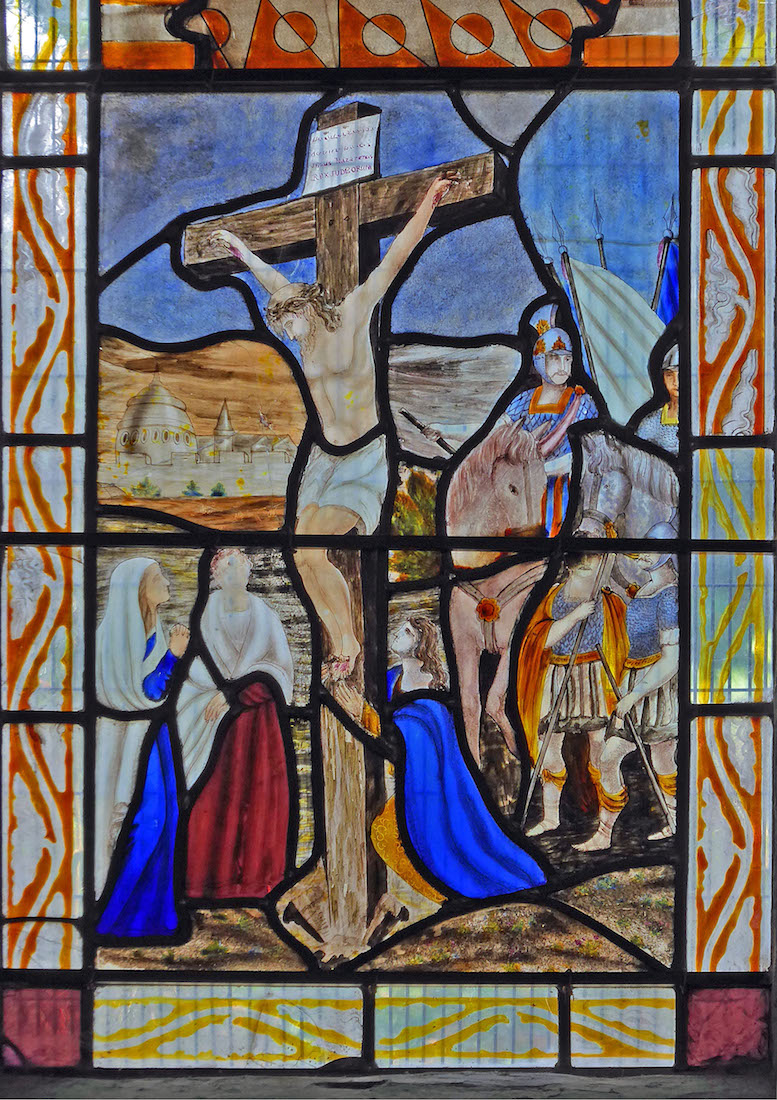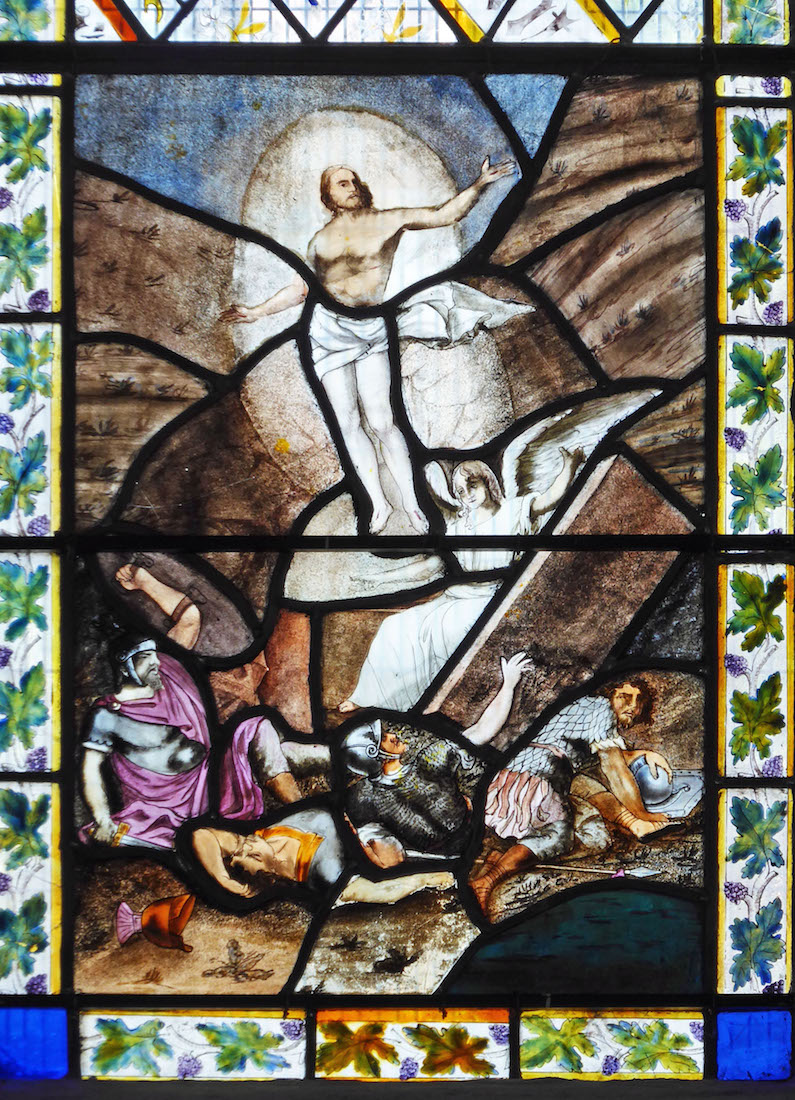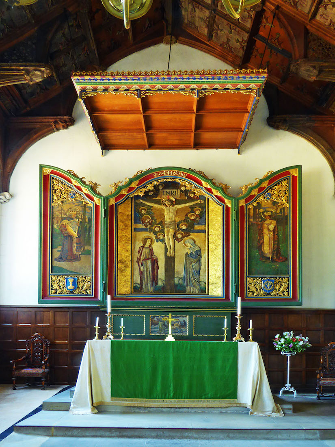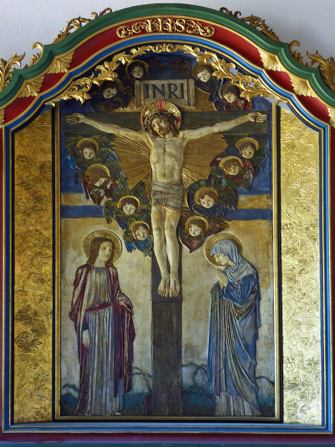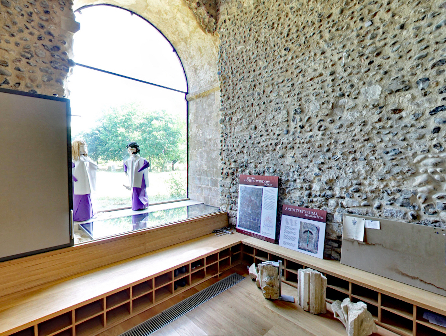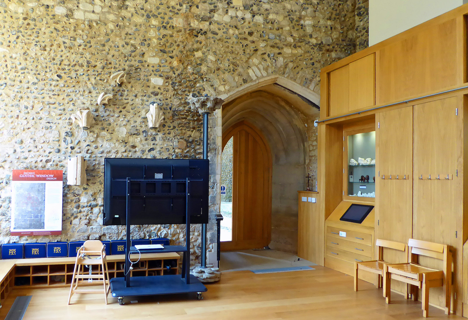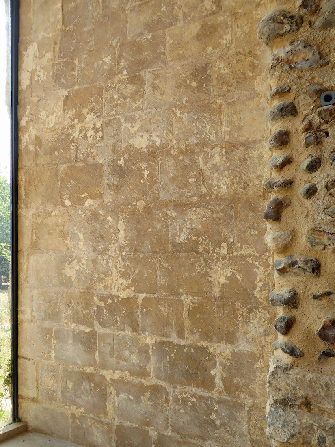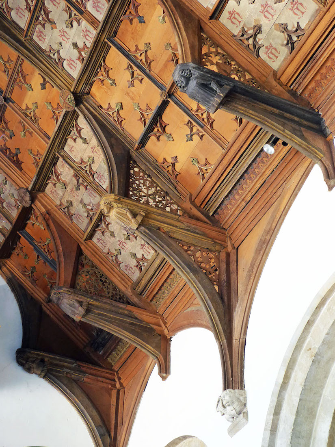
A closer look at the roof of the North nave reveals further details. Each supporting arch is filled with a wooden decorative lattice, and there is also a patterned strip where roof meets wall. As well, each alternate small square has a background pattern of crowned ‘M’s – symbol of Mary, the Mother of Jesus. We shall explore this Northern aisle further, but first let us try to get an over-view of this Abbey. INDEX
22. BENEATH THE ORGAN
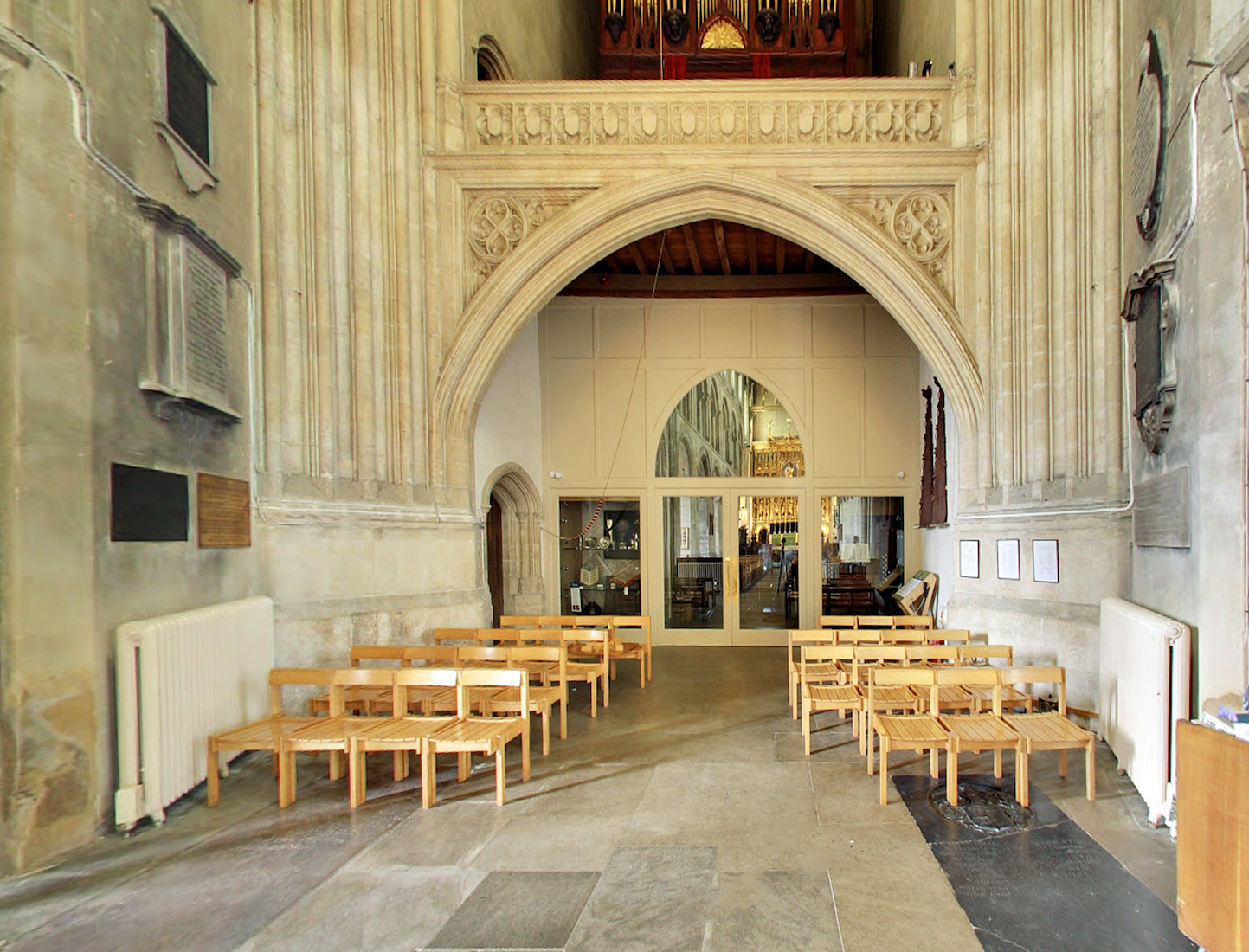
We walk straight across to the West end of the central nave. Here we are standing below the organ looking West to the West doors. There is attractive decoration along the balcony wall of the organ loft. [Photo Credit: Abbey]
23. CENTRAL NAVE
And now the view in the opposite direction – the main nave. I find this so unexpected. Outside we found rough stone with little decoration, with parts of the structure falling into ruin. In contrast, how beautiful is this? Above us another hammer-beam roof construction with watching angels. To the sides, decorated Norman arches in three layers, and ahead an elaborate rood cross, and remarkable reredos behind the high altar.
24. CENTRAL NAVE ROOF
The timber roof is of interest. As commented previously it is of hammer-beam construction, but the arches are almost hidden by the slanted gable supports. Where we would find bosses on a plaster roof, here we find delicate flower creations in timber. And at the sides, a multitude of angels keeps watch. But are they angels?
25. NAVE ROOF ANGELS
They are certainly mostly angels, in attitudes of praise and adoration. They also look rather fragile ... .
26. OTHER WATCHERS!
There are some other watchers, including this scowling owl! This reminds me of the misericords found in some cathedrals, where the creators were given free reign, and sometimes made use of it!
27. NAVE LOOKING WEST
Standing half way down the nave and looking West, we see where we started, but here with the whole pipe organ coming into view. The first known organ in use here was in 1523 and there was a clock by 1536 – clearly, a prosperous parish. The present organ, shown here at the West end of the church, was given by Miss Ann Farmer in 1793. The instrument cost £687, including cartage and beer for the carters! It was built by James Davis of Preston, although the case bears the name of the agents, Longman and Broderip.
28. ORGAN
The organ originally stood on a wooden gallery projecting into the nave but in the great Abbey restoration of 1903-5 the organ was dismantled and stored. It now stands on an elegant stone bridge across the fifteenth century arch of the west tower. The organ has three manuals and a pedal board, and the survival of the major part of the original eighteenth century pipe-work makes it an instrument of considerable interest. The mahogany casework, shows the ‘gothicising’ of the usual classical form of organ case. In 1954 the instrument was restored and rebuilt with some extra pipes, a new console and electric blower. The original organ console can be seen in a glass case under the West tower. Additional changes were made in 1973. The casework was cleaned in 2007 and further maintenance work has been carried out since.
29. SHOP IN SOUTH NAVE
Again we move across the nave to the South nave in which the Abbey shop is located. This is a spacious and well lit area which is not required for worship services. Various memorials can be found on the walls of the Abbey, and there is a special Royal insignia on the wall in front of us. [Photo Credit: Abbey]
30. ROYAL ARMS AND MEMORIAL
Displayed high on the wall above us are the Royal Arms of George II. One of the aftershocks of the Reformation was that all the crucifixes in all churches were torn down by royal decree and replaced by the royal arms, to make it clear who was now in charge of religious affairs (the monarch as head of the church now next in line to God).
31. DOWN THE SOUTH AISLE
The South aisle is mainly an open space, lined with various memorials. A lonely angel stands on one side, and the aisle leads to the new extension.
32. LONELY ANGEL
The angel is an exact copy of one of the many roof angels.
33. TWO MEMORIALS
These two memorials can be found on the East end wall of the South aisle. They commemorate the lives of members of the Drake family, whose remains ‘lie nearby’. Underground vaults were uncovered with the clearing away of the old Abbey ruins, so it is likely that there are vaults under the existing Church.
34. ACROSS THE CENTRAL NAVE
As we continue our exploration of this Abbey Church we make our way back across the central nave to the North side. We observe the three layers of arches, with the triforium and clerestory layers above the main arches. There is some variation in the ornamentation of the main arches. A little chamber organ stands between two of the arches.
35. CHAMBER ORGAN
As well as the main pipe organ, the Abbey also has a small moveable chamber organ dating from 1810, and also by James Davis. [Right Photo Credit: Abbey]
36. STAINED GLASS WINDOW
The windows of the Abbey Church comprise diagonal lattices of clear glass which are not so interesting, but let in a lot of light! An exception is this stained glass window half way down the North aisle. This window dates from ca 1840, and is believed to have been designed by Joseph Grant of Costessey. The centre light contains a painted panel of the Virgin Mary and Child. A selection of roundels are displayed in the tracery and side lights. The three base lights are seen in more detail below.
37. WINDOW DETAILS
The three base lights of the North aisle window display scenes of the Nativity, the Crucifixion and the Ascension.
38. NORTH AISLE ALTAR
The wide North aisle has the Lady Chapel at its East end. There is an altar wth a tester overhead, and a triptych behind. The triptych was designed by E.P. Warren and dates from 1904. It came to Wymondham in 1991.
39. VESTRY
To the left of the Lady Chapel, a doorway leads through to the new (choir) vestry. These are clearly ‘before and after’ photographs! – with the stone fragments now mounted on the old wall. There are two main items of interest here. One is the doorway at right which will lead us into the old octagonal tower. The other concerns the wall by the East window at left.
40. INCISED WINDOW
In 2015 the (window) archway at the Northeast corner was unblocked for the first time since the Reformation as part of the modern extensions reusing the ruined areas at the east end. An incised mason’s drawing was discovered showing a design for geometric window tracery, likely for part of the long vanished choir of the Abbey Church. Hidden away embedded in the blocked wall of the arch, it has now been uncovered again for the first time in five centuries.


