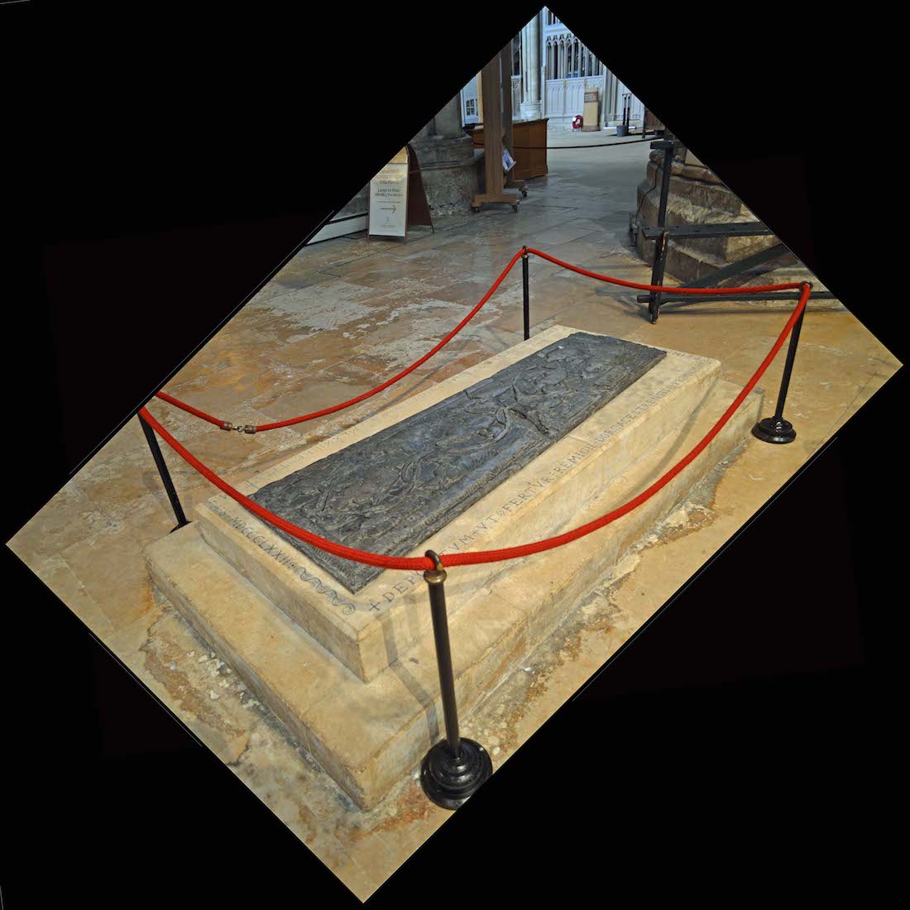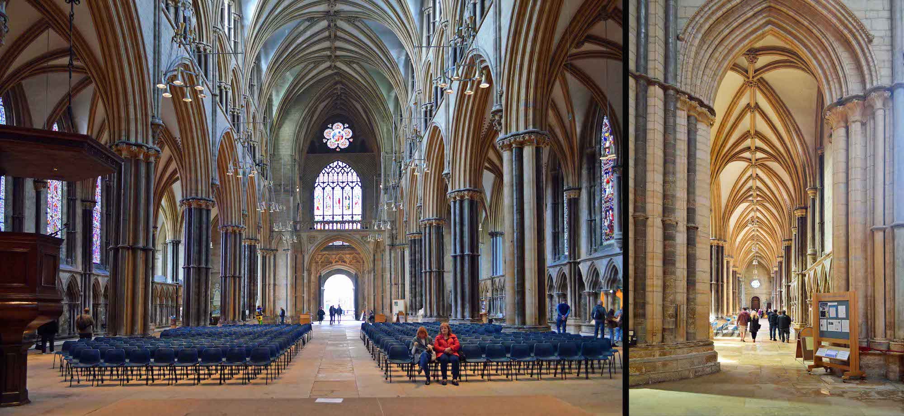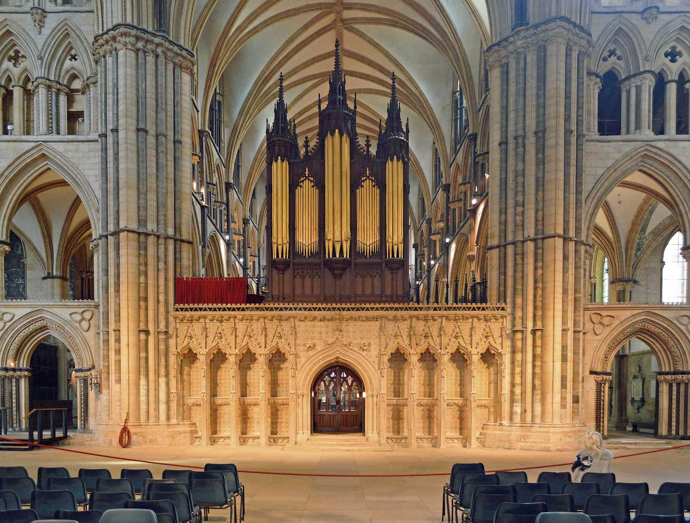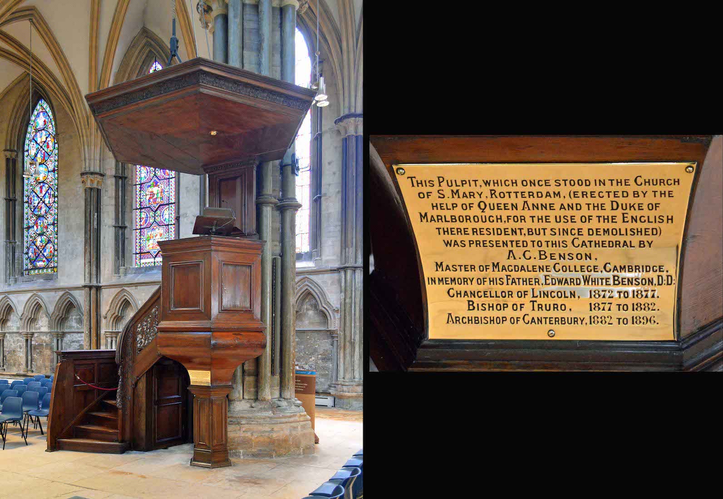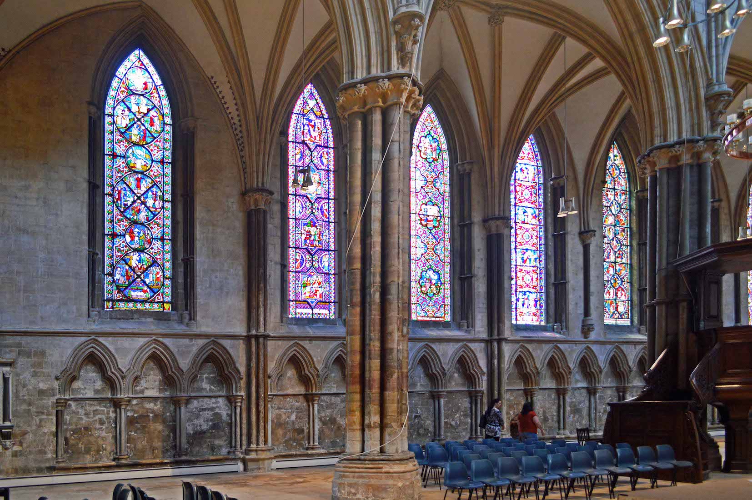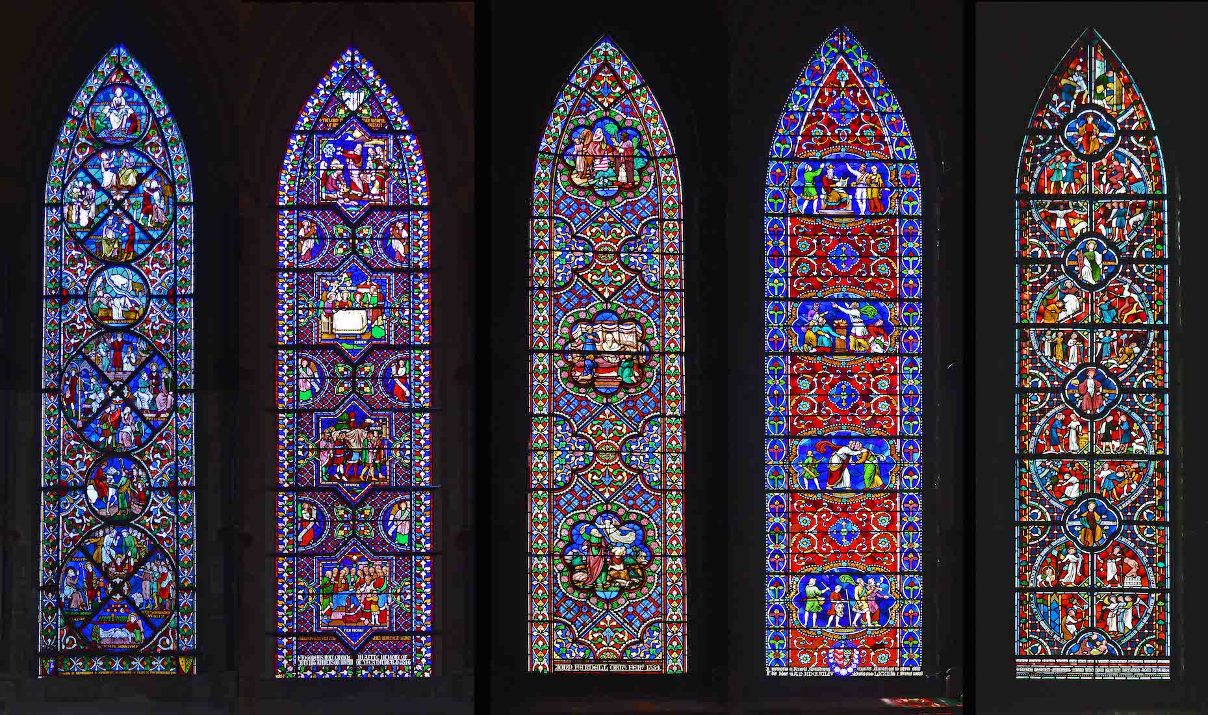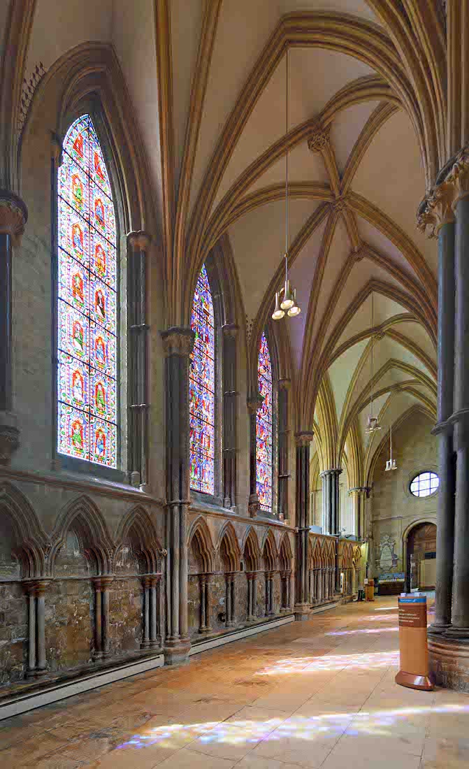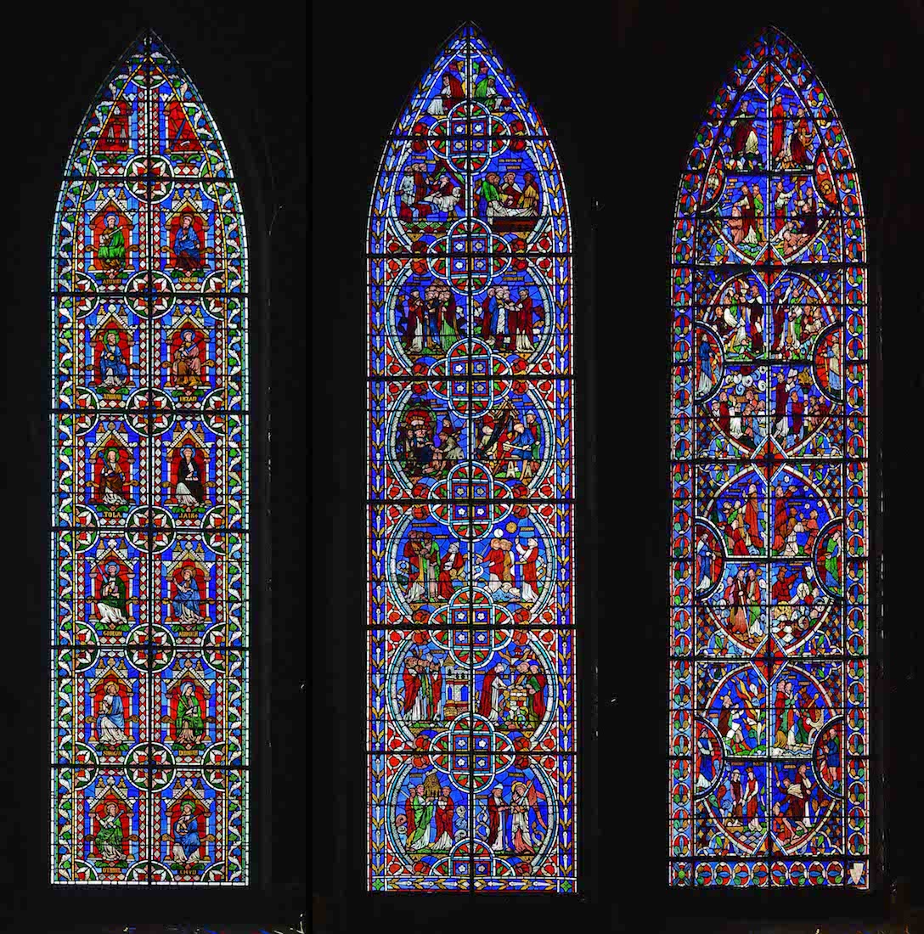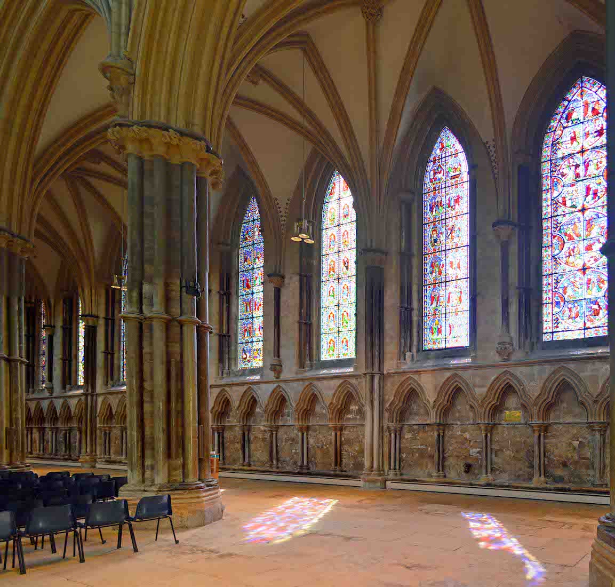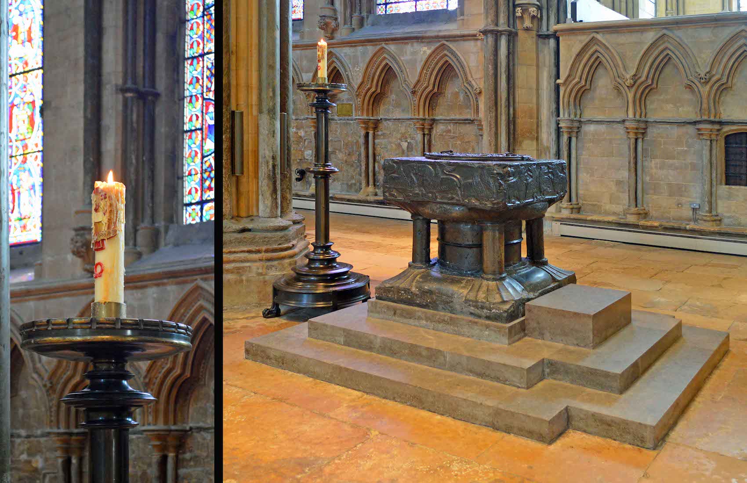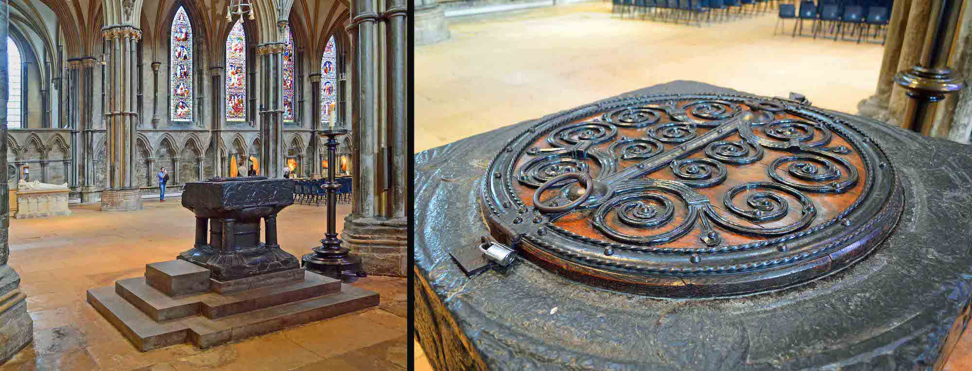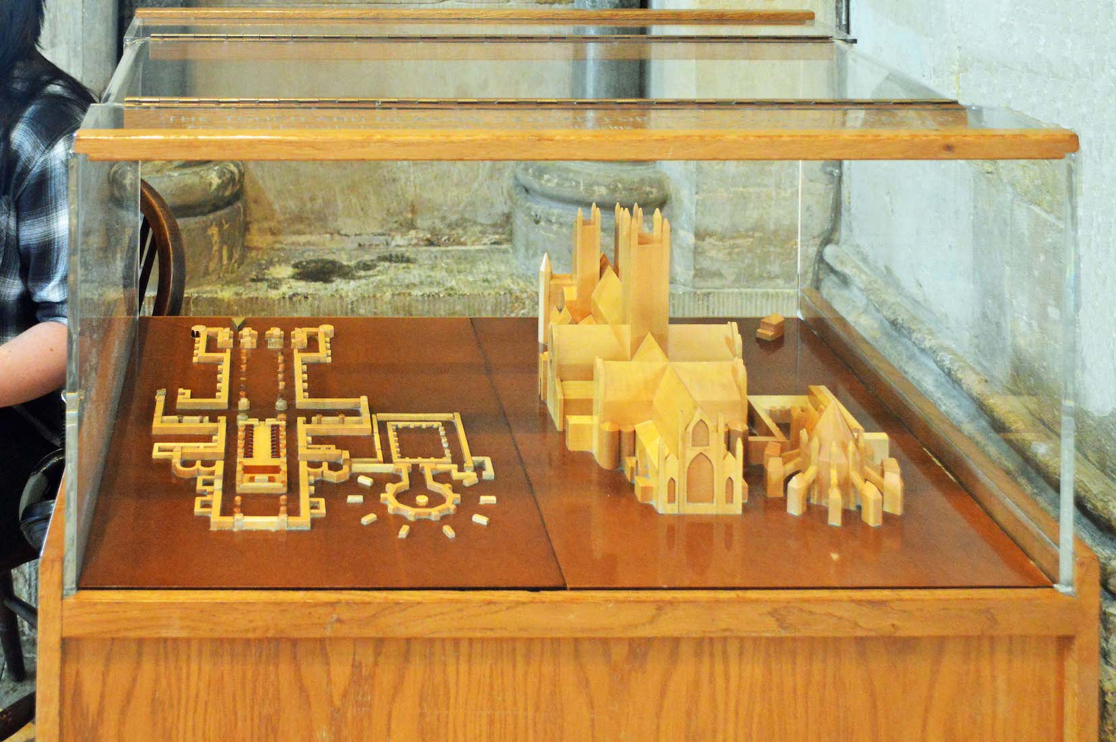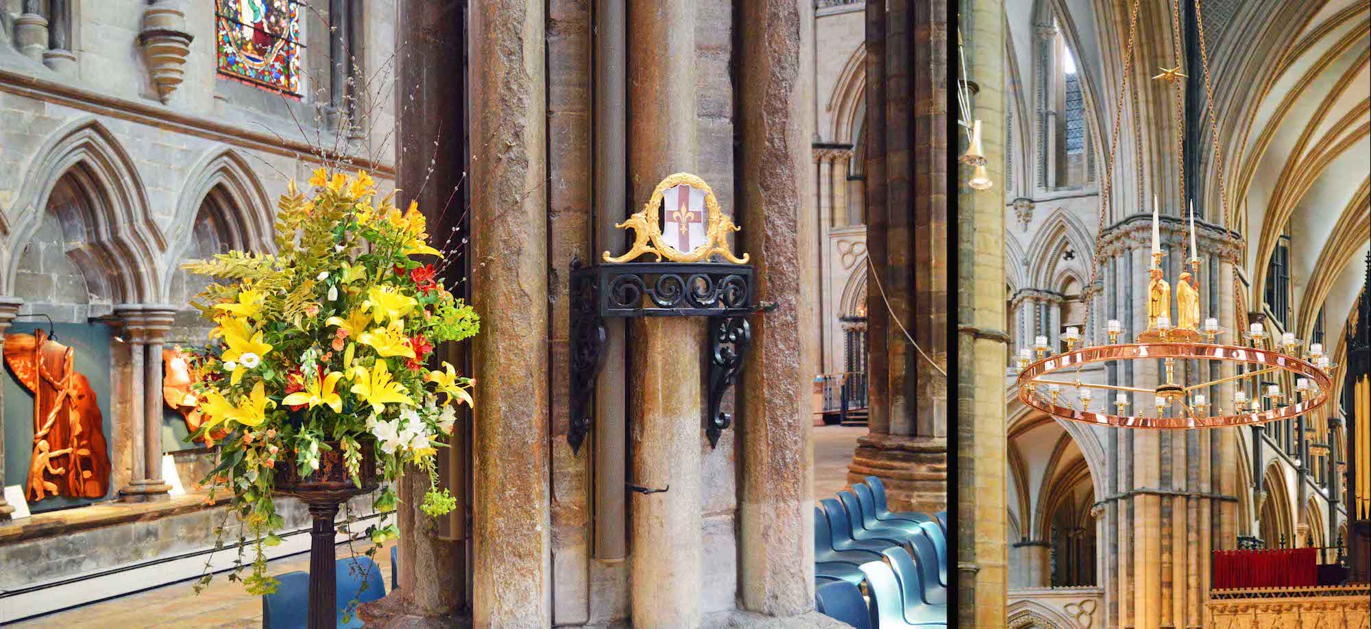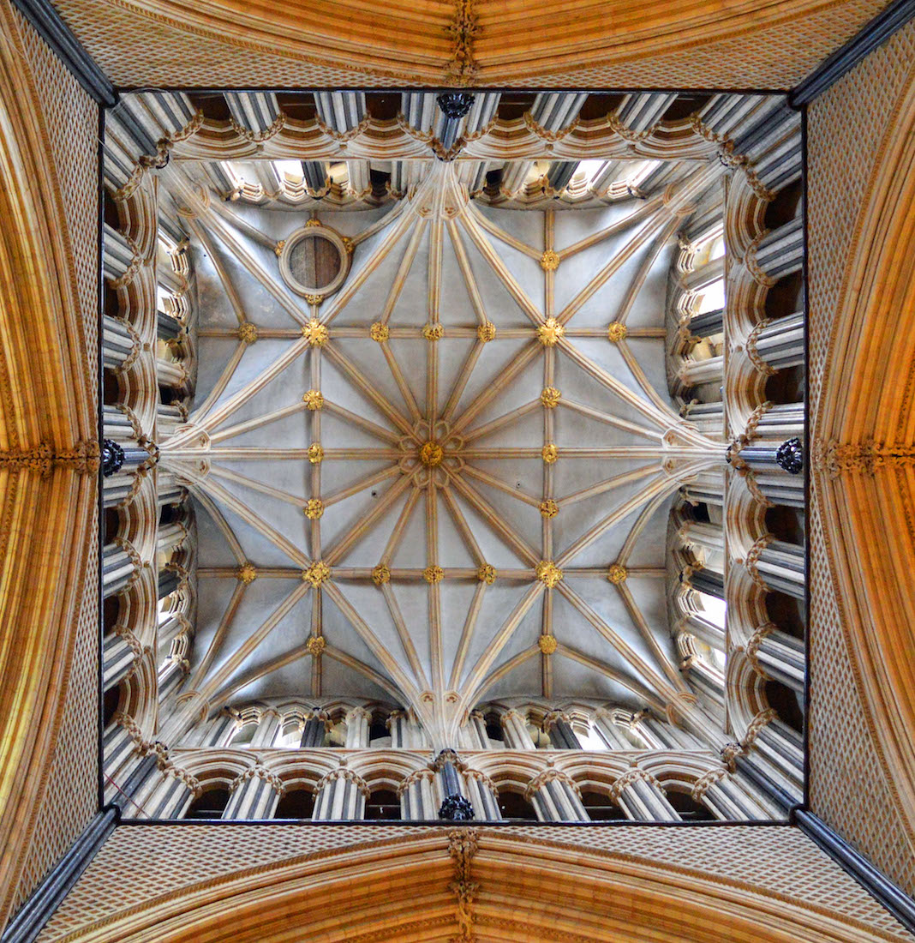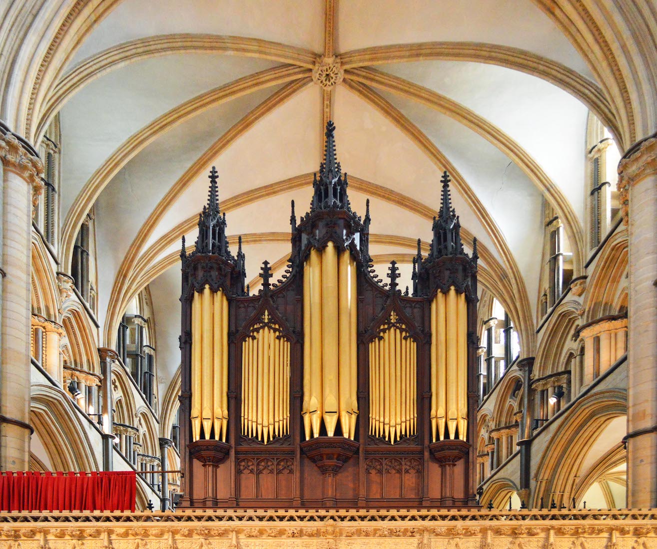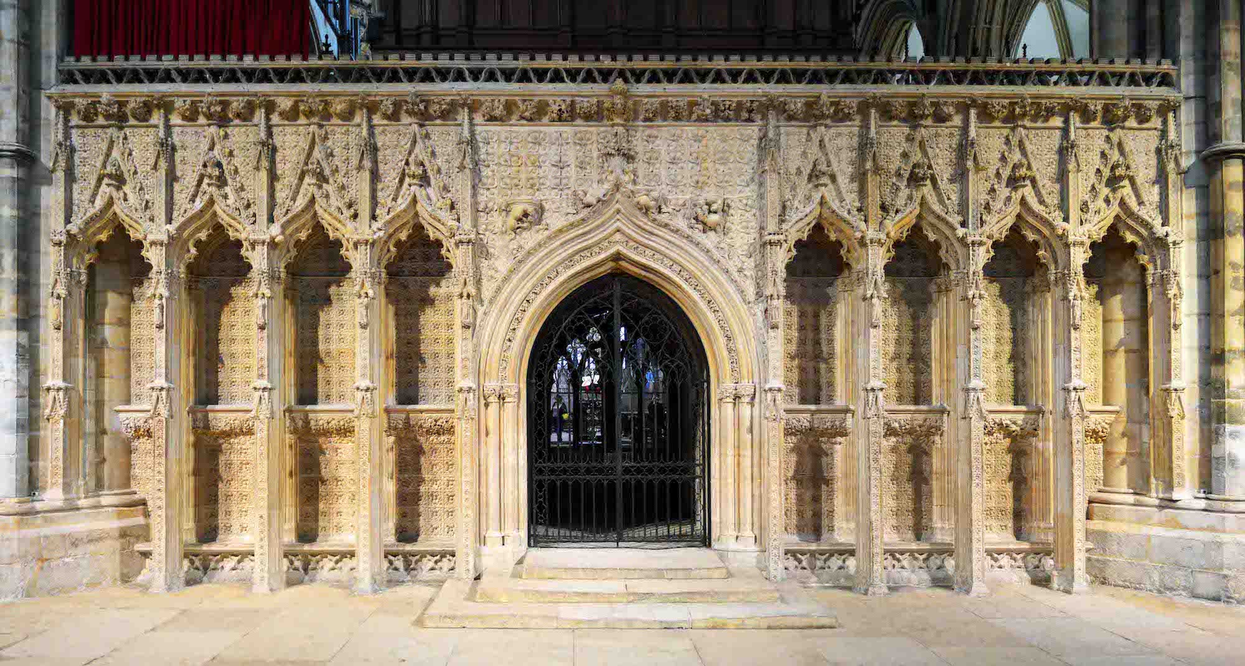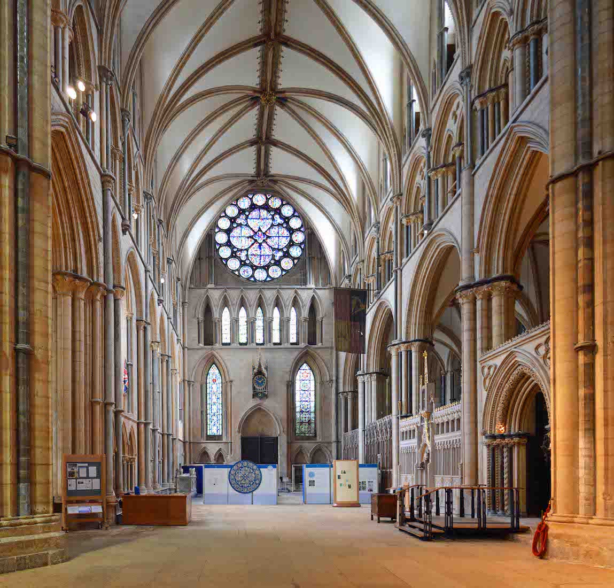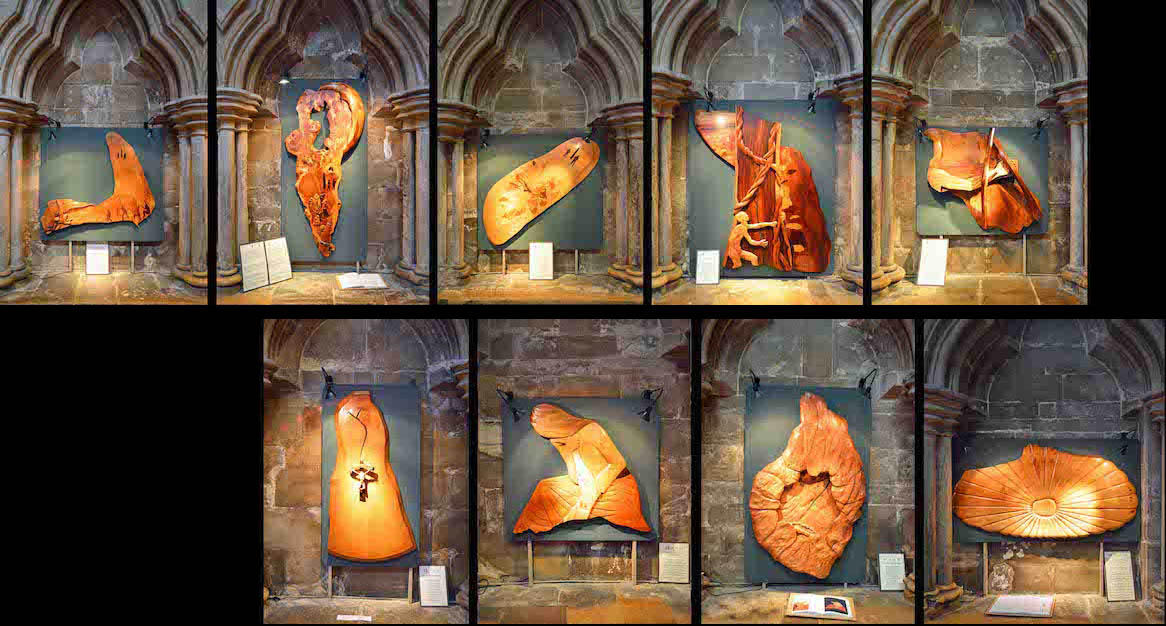
... VII. He falls for the second time under pressure from within. VIII. Jesus and the women of Jerusalem. IX. Under great pressure from the crowd he falls for the third time. X. We strip him of his clothes. XI. Jesus is held down by the crowd as the tools of government drive in the nails. XII. He is executed on the cross. XIII. The body of Jesus is held by his mother. XIV. He is enclosed into his tomb. XV. ILLUMINATION. Awareness, enlightenment, insight, inspiration, understanding. PLAN
42. NORTH EAST CORNER OF NAVE
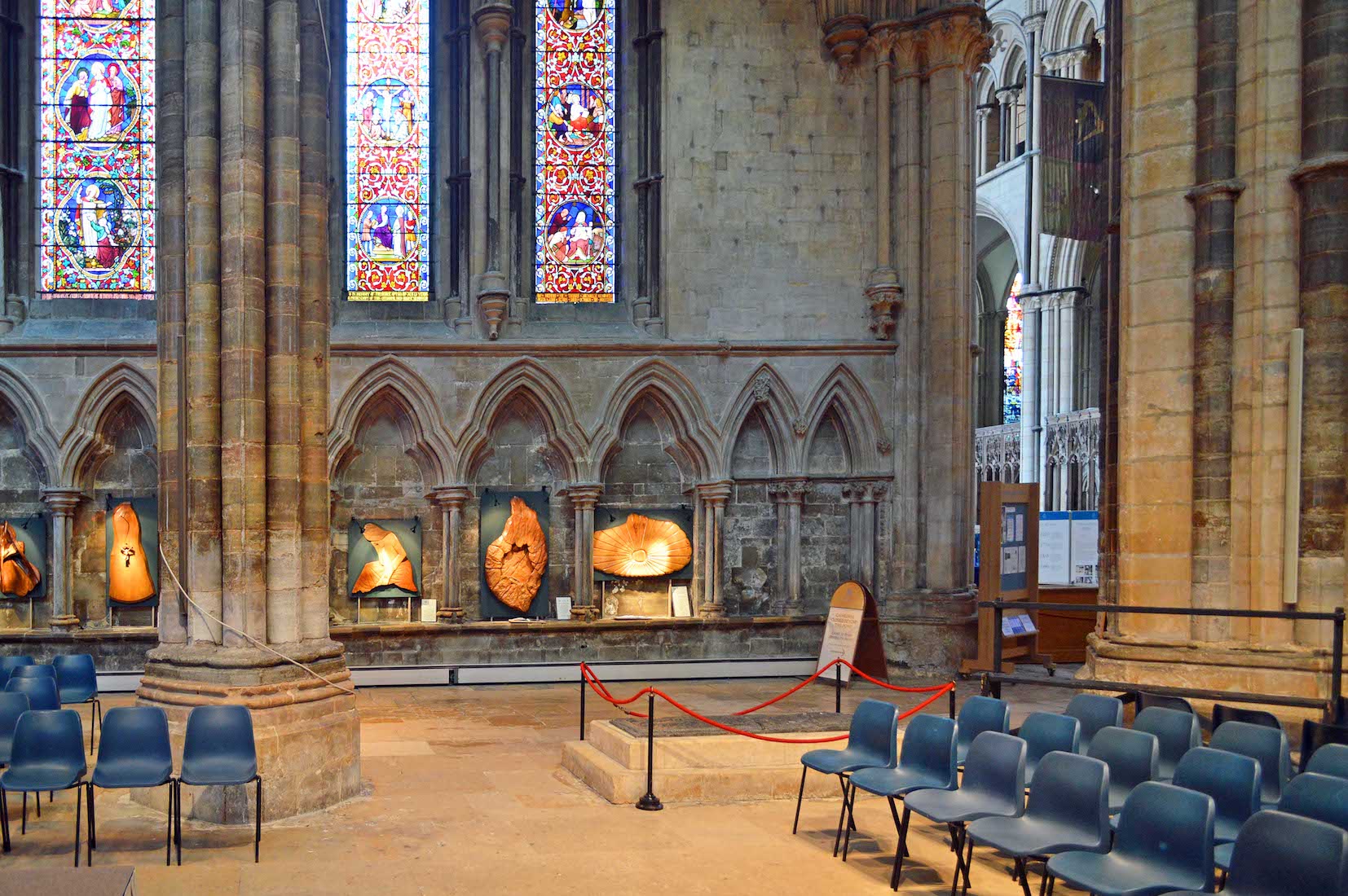
We see here at the end of the North aisle the stained-glass windows and Forest Stations. Beyond is a glimpse of the North transept. In the foreground is a roped off grave.
43. REMIGIUS’ GRAVE
Remigius began the construction of Lincoln Cathedral in the mid 1070s. Remigius de Fécamp (died 1092) was a Benedictine monk who was a supporter of William the Conqueror. Remigius’ bones, which had been thought to have been buried beneath the nave of Lincoln Cathedral, were found, with his chalice, paten and half his pastoral staff, under a slab of black marble, in the angel choir of the Cathedral, in 1927.
44. NAVE LOOKING WEST
From the crossing there is a delightful view of the nave looking West. Notice the pulpit at left. Also shown here is a view of the North aisle looking West. The far round window at the end of the aisle is something of a puzzle. The round windows seen in the exterior West wall are actually visible inside from the side chapels. From the outside, the aisle round windows are not visible at all, being hidden behind larger lancet windows.
45. CHOIR SCREEN AND ORGAN
In 1330 the carved limestone screen was added, and much later, the organ. There was some discussion as to whether or not these additions improved the Cathedral!
46. PULPIT
According to the plaque, this pulpit, which once stood in the church of St Mary Rotterdam, (erected by the help of Queen Anne and the Duke of Marlborough for the use of the English there resident, but since demolished) was presented to this Cathedral by A.C. Benson. Interestingly, Lincoln is one of the few Cathedrals in which the pulpit is placed on the South side.
47. SOUTH NAVE WINDOW
We now cross to the South side of the nave, and proceed back towards the west Wall.
48. SOUTH NAVE WINDOWS I
These five stained-glass windows tell stories from the old Testament. Here we find scenes from the life of Joseph, from Abraham, Isaac and Jacob, and from David and Solomon. Goliath’s head makes a bloodless appearance!
49. THE SOUTH AISLE
Looking Westwards along the South aisle, we notice again the round window in the far wall. It is placed above a door to the exterior which helps place it from the outside.
50. SOUTH NAVE WINDOWS II
The left window depicts many of the leaders and heroes of the old Testament, including famous names such as Samson, Gideon and Deborah. The central window shows scenes from the life of Joshua, Including the Battle of Jericho and the staying of the sun. The right window shows scenes from the life of Moses. These include the serpent on the pole and the making of the golden calf.
51. SOUTH NAVE LIGHTING
The sun, shining through the South nave windows, makes lovely colourful patterns on the floor.
52. PASCHAL CANDLE AND FONT
A Paschal candle is a large, white candle used in Anglican and Catholic churches. A new Paschal candle is blessed and lit every year at Easter, and is used throughout the Paschal season which is during Easter, and then throughout the year on special occasions, such as baptisms and funerals. The baptismal font is used to initiate new members into the Church.
53. FONT DETAIL
The Lincoln Cathedral font (dating from the second half of the 1100s) is made from a black carboniferous limestone sourced in Tournai (France), which was finished by waxing and polishing. This gives it the appearance of black marble. Standing on four legs round a central column, the bowl is carved with winged beasts representing the battle between good and evil.
54. MODEL
Many cathedrals have a model displayed. A model is useful for understanding the layout and construction of a cathedral. This wooden model is close to the entrance of the shop.
55. COAT OF ARMS, CHANDELIER
On this Southern front column of the nave appears this fleur-de-lis on the coat of arms of Lincoln. The nearby light fitting is interesting with three figures robed in gold holding the candles.
56. CROSSING ROOF
Above the crossing the central tower rises up. From inside we can see the windows of the lantern, and above, a beautiful square framed star with golden bosses at the joins. The effect is somewhat lessened by the round utilitarian manhole used for raising materials up into the tower.
57. ORGAN
In 1826, William Allen built an organ on the choir screen in a case designed by the Lincoln architect E J Wilson. Henry Willis designed a new organ in 1885, but building work was not completed until 1898. It was to be the first British cathedral organ to be blown by electricity, but initially it was pumped manually by soldiers of the Lincolnshire Regiment. No changes were made until 1960, when Harrison and Harrison Ltd carried out a complete rebuild at a cost of £14000. A further restoration was undertaken by the same firm in 1998.
58. CHOIR SCREEN
From a distance the choir screen looks quite plain, but on closer scrutiny we see that it is quite elaborately carved. This is a marvellous example of decorated Gothic architecture with crocketed (knobbly) pinnacles and arches with tiny carved animal heads. Originally there would have been a crucifix above the screen. Now there is a massive wood organ dating from 1898 with more carved crocketed pinnacles.
59. NORTH TRANSEPT
We now turn our attention to the North transept. A glorious round window catches our attention, and the central clock and stained-glass windows below. There appears to be some sort of display on the floor of the transept. The doorway at right will lead us to the angel choir, and there appear to be three chapels off this wall of the transept.
60. TRANSEPT: WEST CLERESTORY WINDOWS
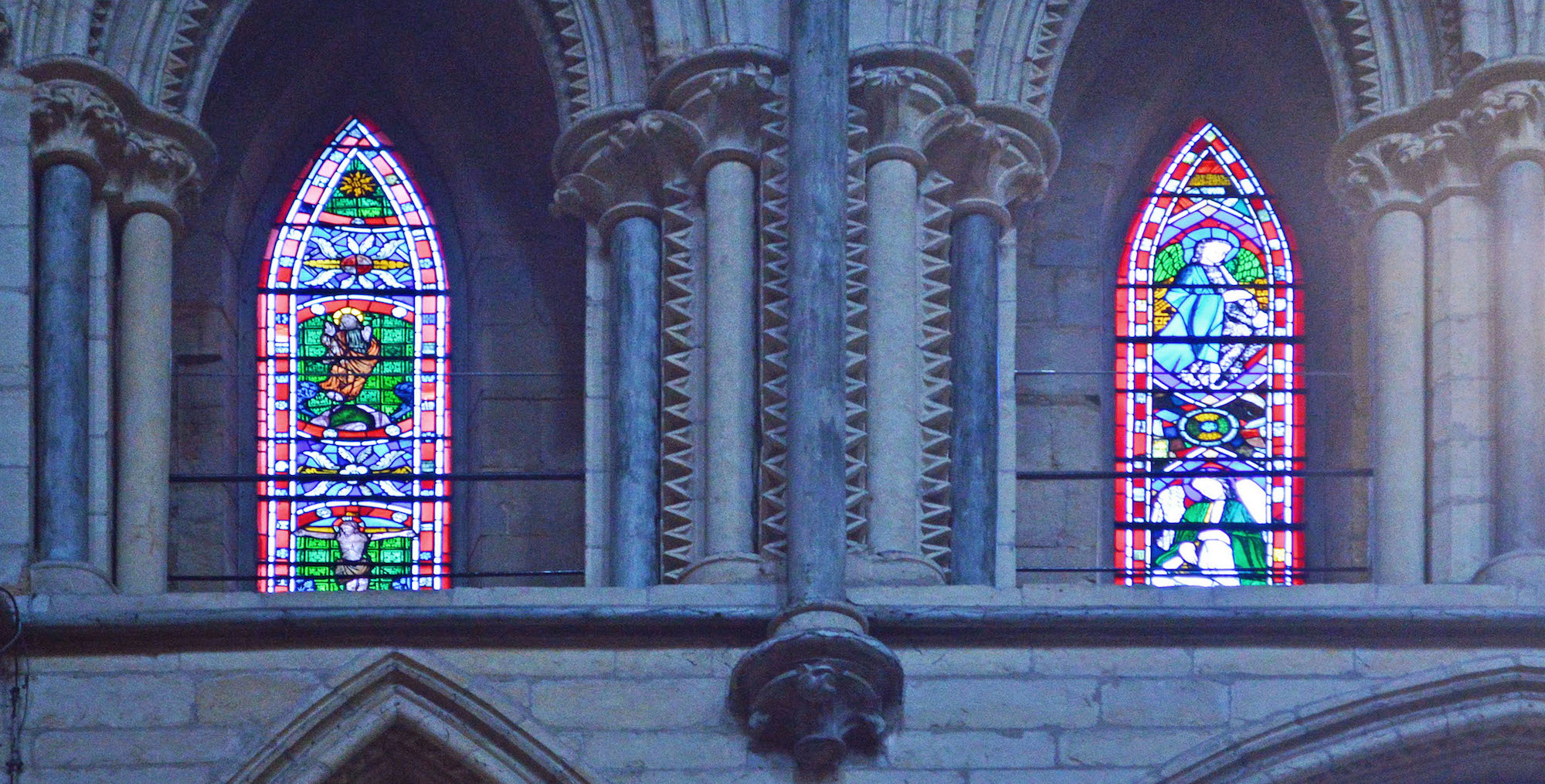
Of course, when we walk into the transept there are other things to see. For example, high on the Western Wall are these two clerestory windows. The left window depicts the crucifixion and the risen Christ. The right window appears to show two angels.


