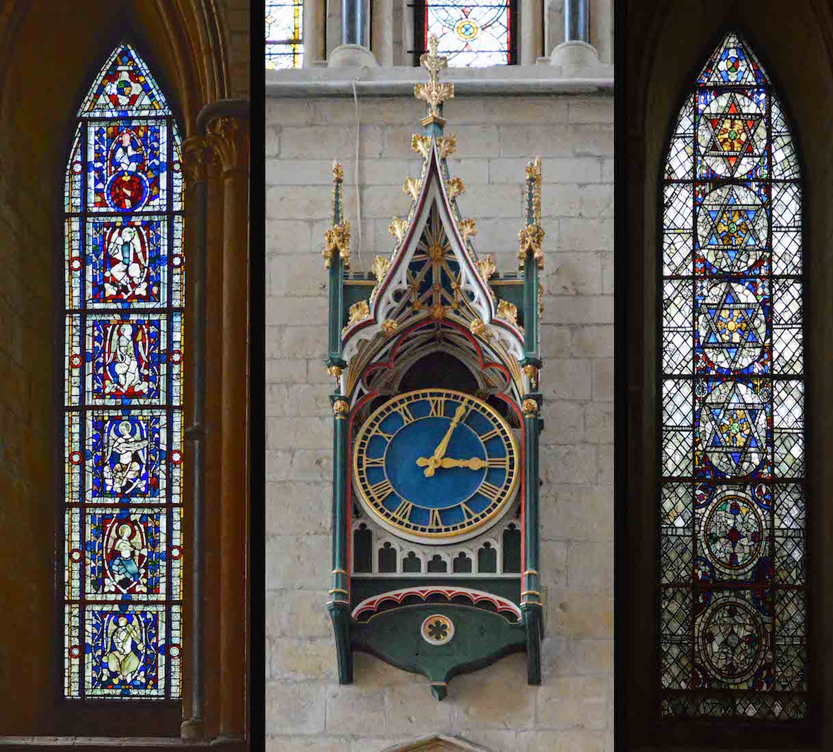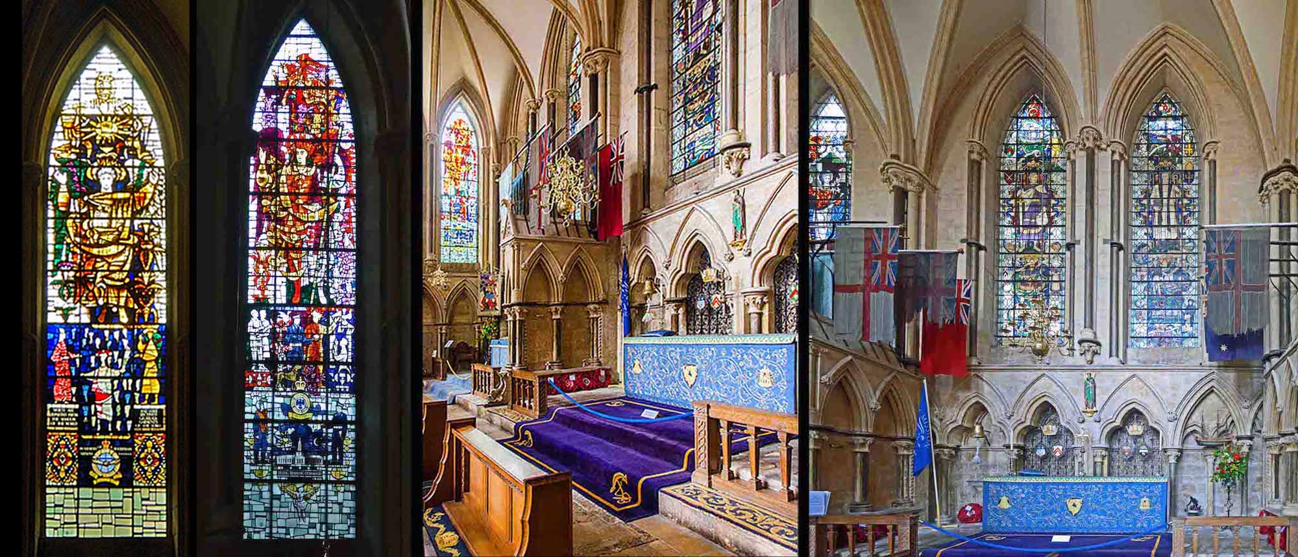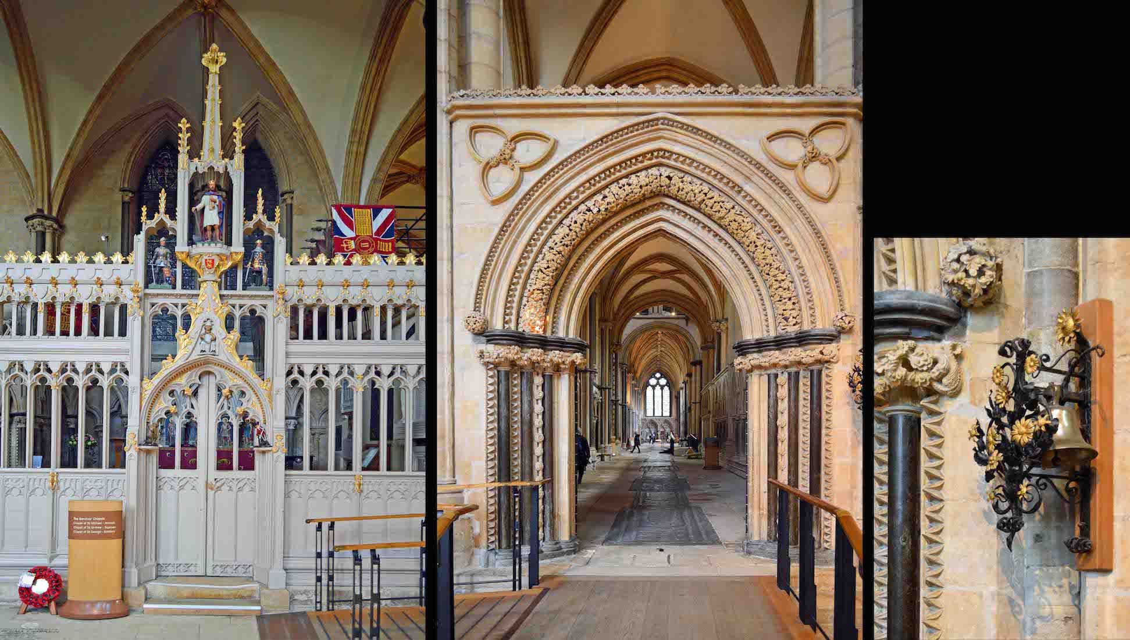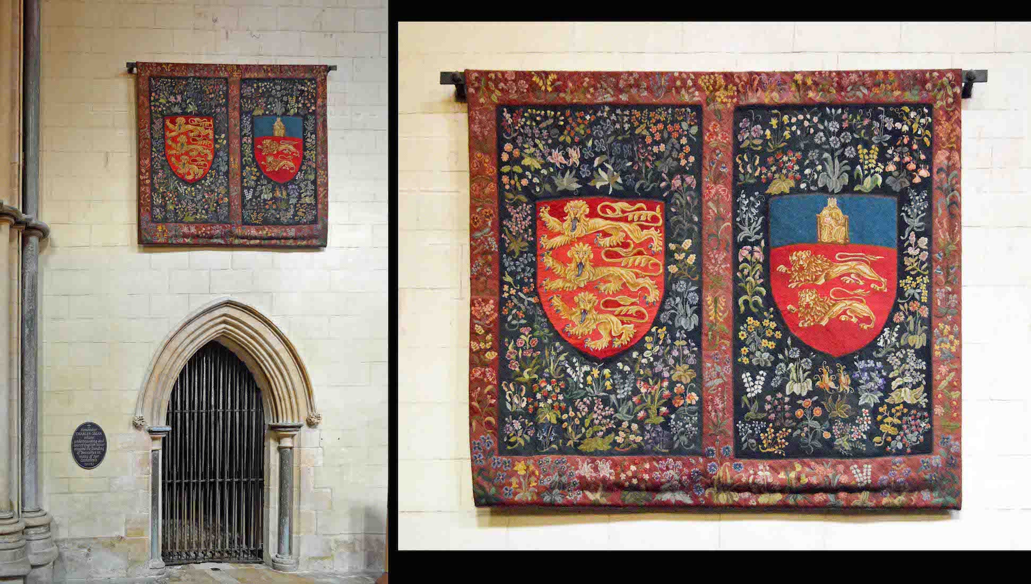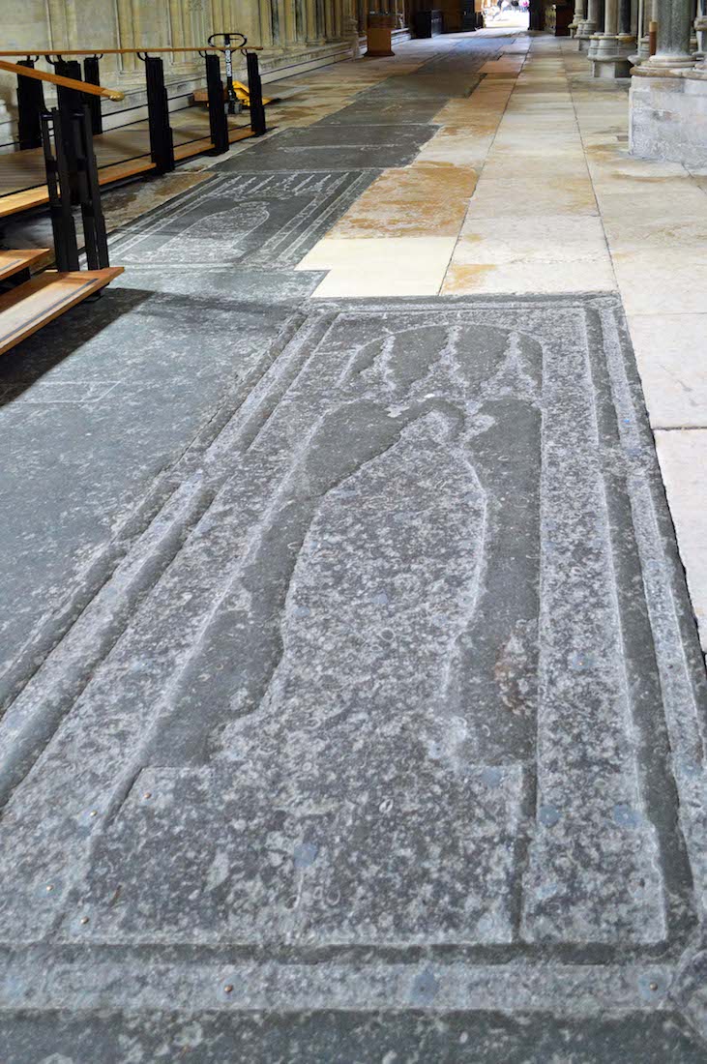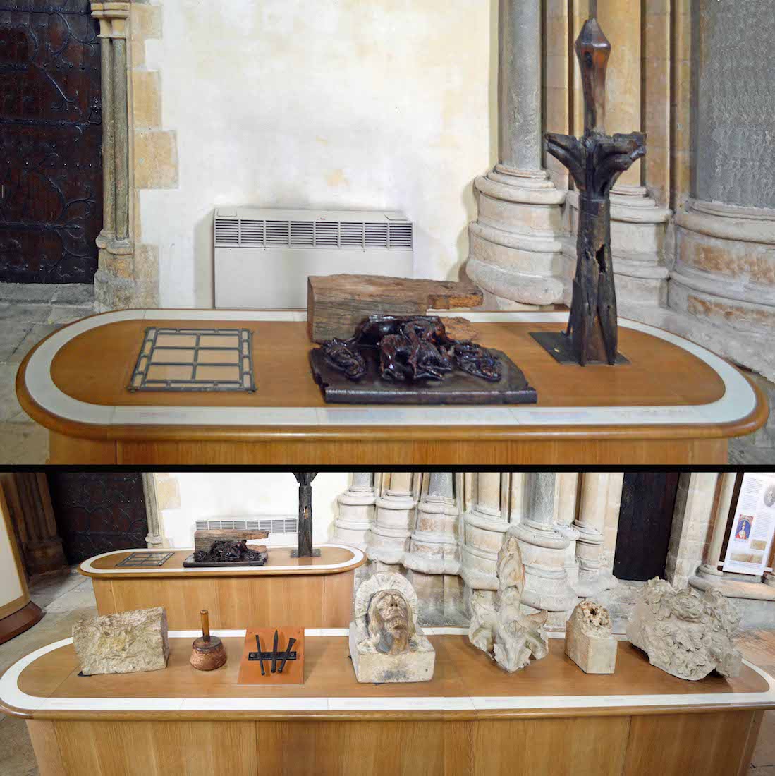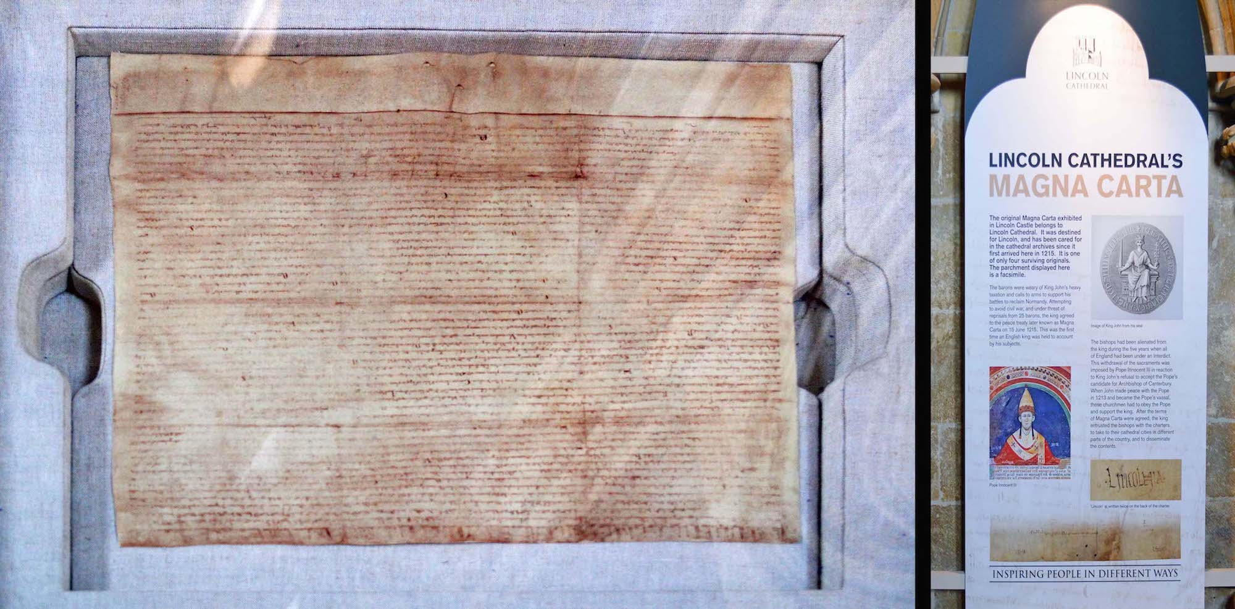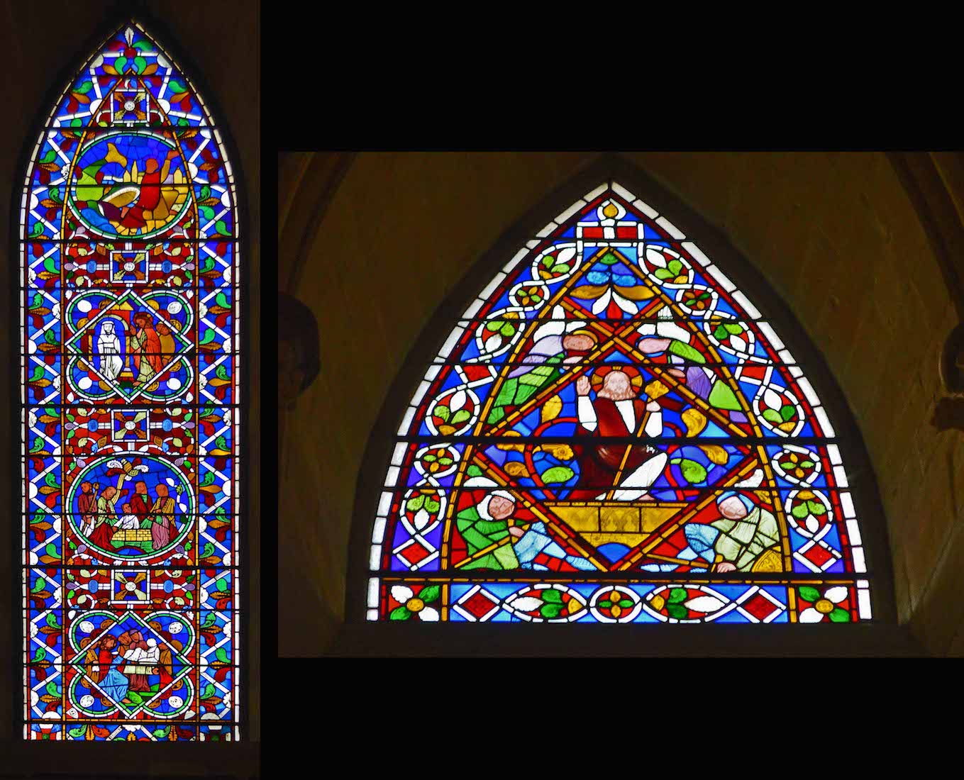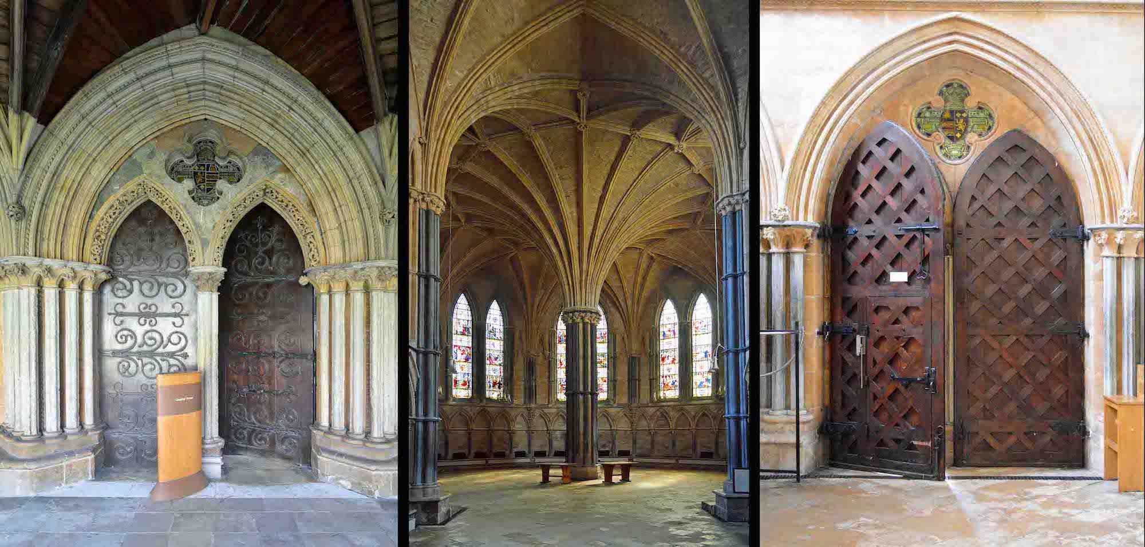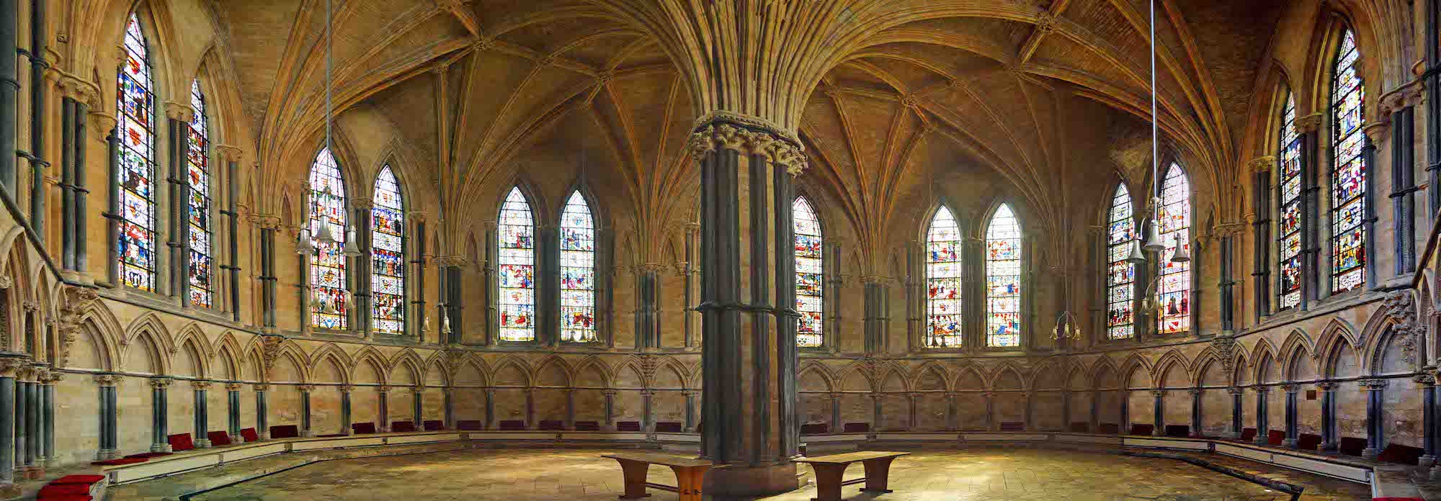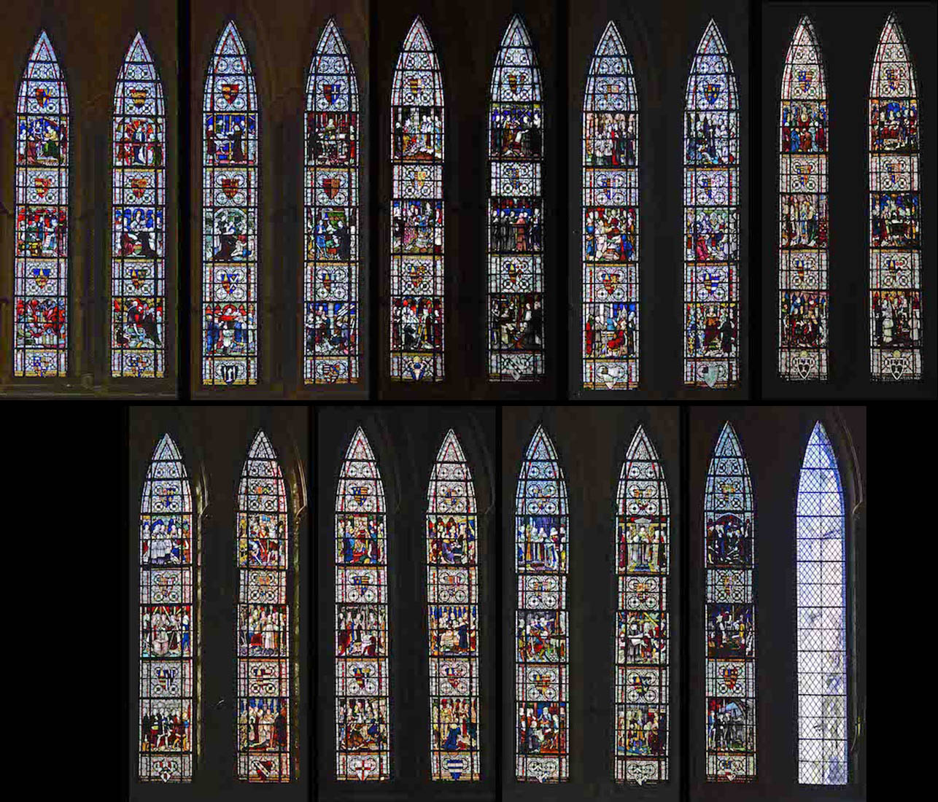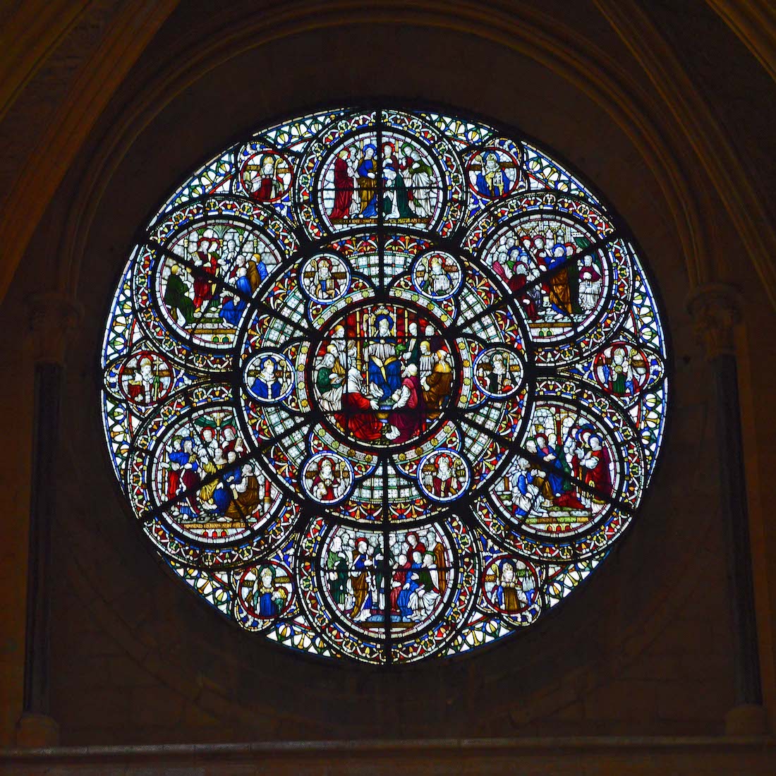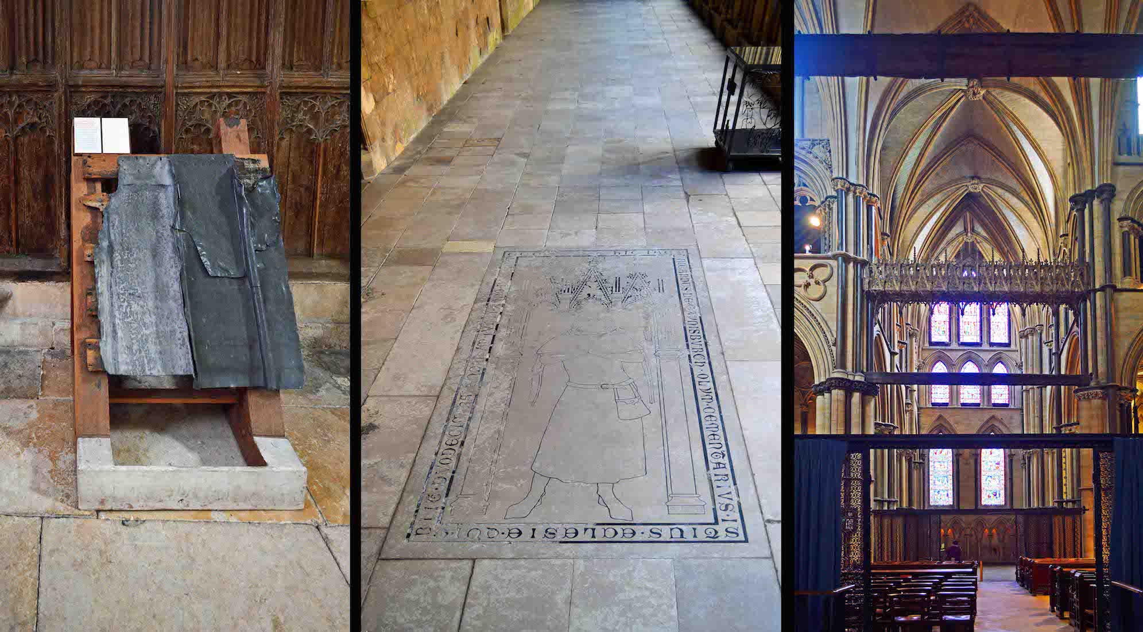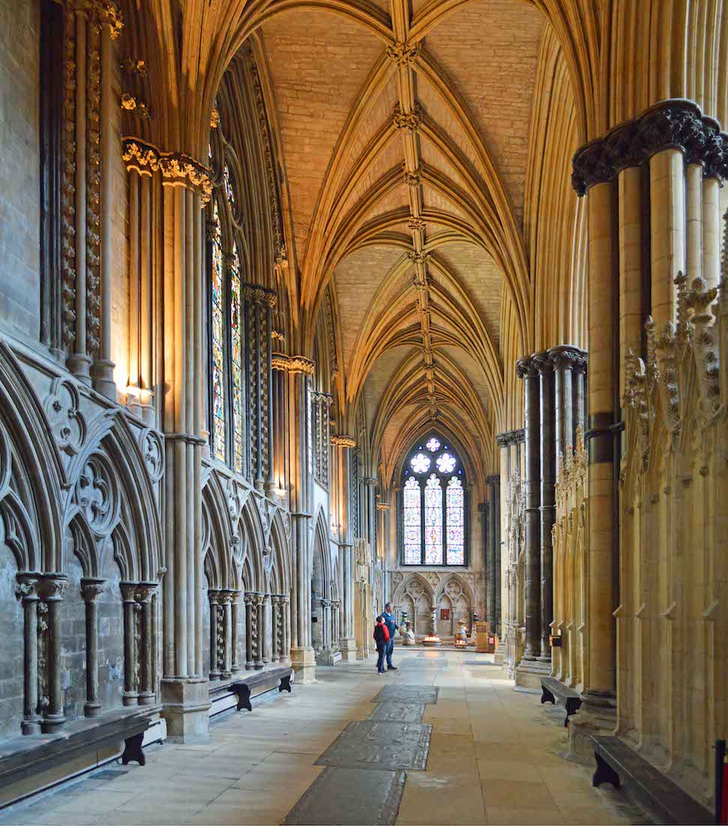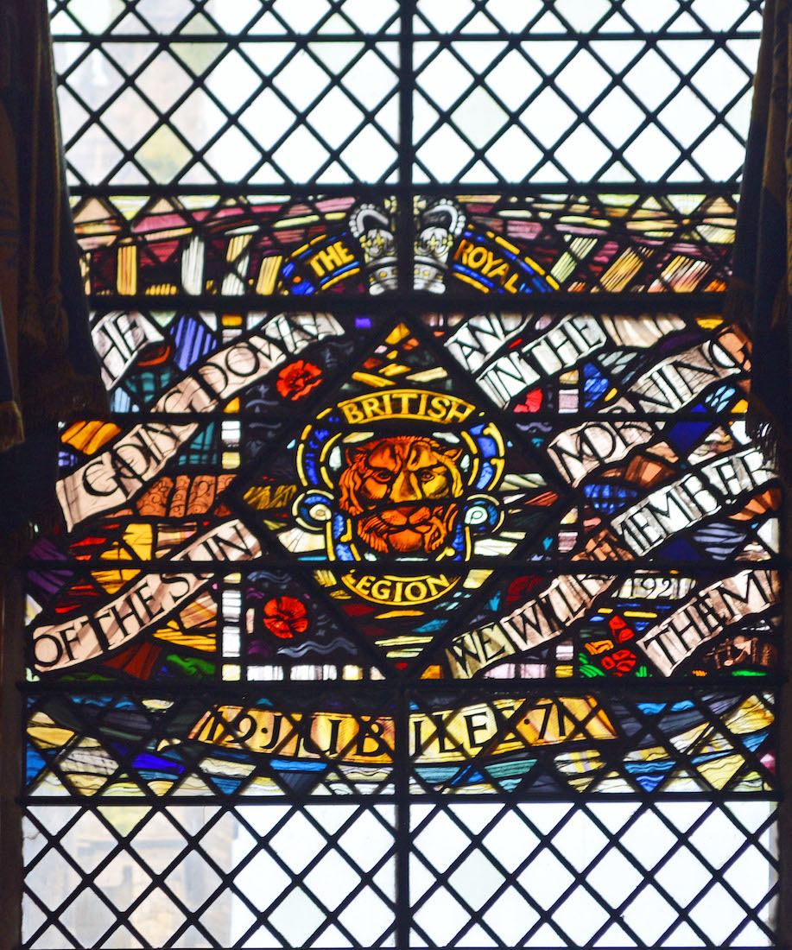
Also in the West wall of the transept is a clear lattice window containing this panel. It is a Jubilee Memorial window, with the famous words: ‘Till the going down of the sun and in the morning we will remember them.‘ The Legion was involved in the Battle of the Somme in 1916. PLAN
62. DEAN’S EYE WINDOW
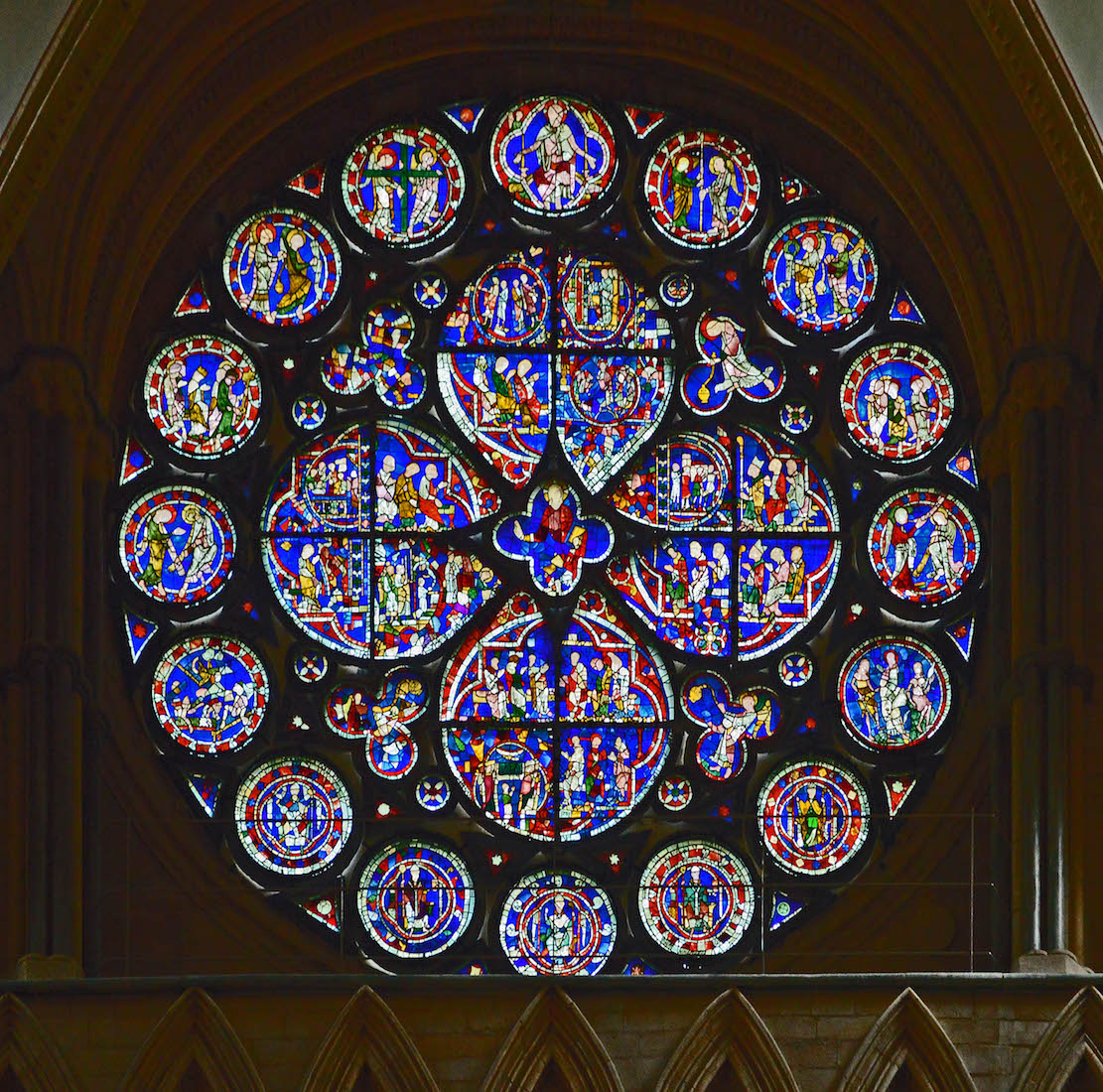
Lincoln Cathedral features two major rose windows, which are a highly uncommon feature in medieval architecture in England. On the North side of the cathedral there is the ‘Dean's Eye’ which survives from the original structure of the building. Work on it began in 1220 and was completed in 1235. Repair work started in 1990 and lasted for 12 years on the largest restoration programme anywhere in Europe. The window tells the story of the Last Judgement. It faces North, from where evil was believed to come.
63. LOWER WINDOWS AND CLOCK
The windows are made of assembled small pieces of glass. The left window shows various angels. The right window has decorative panels based on the Star of David. I have no information about the attractive central clock.
64. SERVICE CHAPELS
Three Service Chapels line the East wall of the transept. The North chapel is the Airman’s Chapel dedicated to St Michael. Here are remembered those who lost their lives in the Second World War. Above the wrought iron screen is the badge of the RAF with the motto ‘Per Ardua ad Astra’. The middle chapel is the Seaman’s Chapel, dedicated to St Andrew. The blue altar frontal is decorated with a shell, fish and a lantern. The model sailing ship hanging from the ceiling (at right) is the ‘Investigator’. The bell to the left of the altar is from ‘HMS Tasman’, 1945. Above the arcade is the figure of St Andrew with his net.
65. SOLDIER’S CHAPEL
The South chapel is the Soldier’s Chapel dedicated to St George. The red silk altar cloth displays a sword between two palm leaves, a sign of martyrdom. The smaller embroideries are a symbol of the call to arms. The saints on the wall behind the altar are George, Martin, Alban and David. Above are the coats of arms of the Earl of Lancaster, St George and the Earl of Bath. On the walls are memorials to the dead of different wars and the Memorial Book of the Lincolnshire Regiment. Hanging from the ceiling are old standards. The oldest dates from 1685.
66. TO THE NORTH CHOIR AISLE
The Soldier’s Chapel has a white painted wooden screen across it. At the top is King Alfred. Below him are Henry V and the Black Prince. The Bishop is probably Remigius, who began work on the new Norman cathedral. On either side of the arch is a small figure of a soldier from the Great War and a C19th soldier. A ramp leads up to the entry to the North choir aisle. At extreme right is the sanctuary bell.
67. NORTH CHOIR AISLE COLLONADE
As we make our way up the North quire aisle, a double row of arches lines the wall at our left. From the tops of the columns eight angels and other unidentified figures look out at us. At right there is a door, above which hangs a colourful tapestry.
68. TAPESTRY
The tapestry was apparently designed by Dean Mitchell and Miss Elizabeth Helen Comfort Crookshank and was presented to the Dean and Chapter in 1949. It is said to have been adapted from a set of early sixteenth century tapestries in the millefleurs style now in the Cluny Museum in Paris. The figures of the Madonna and Child appear in the right shield, and the background shows a delightful flower garden.
69. NORTH CHOIR AISLE TOMBSTONES
As we walk the north choir aisle, we step across many very old tombstones. What a lot of history lies here! These tombstones are by the entry to St Hugh’s choir.
70. NORTHEAST TRANSEPT
We now come to the North East transept, rather smaller than the North transept. In this view we notice a large wall painting of four figures, some sort of display, and in the North wall two stained glass windows. The painting is of four bishops, but any detail is illegible. The sign at right makes reference to a generous gift by Dame Margaret Thorold.
71. TRANSEPT DISPLAY
The display shows some old nails, and various small decorative pieces of timber and plaster once used in the building of the Cathedral.
72. MAGNA CARTA COPY
Also in the Northeast transept is a copy of the Magna Carta. (A ‘real’ copy is secure in nearby Lincoln Castle.) Magna Carta, meaning ‘The Great Charter’, is one of the most famous documents in the world. Originally issued by King John of England (c 1199-1216) as a practical solution to the political crisis he faced in 1215, it established for the first time the principle that everybody, including the king, was subject to the law. Magna Carta remains a cornerstone of the British constitution.
73. NORTHEAST TRANSEPT WINDOWS
This window and window apex appear to have been created using pieces of broken glass. The small window at right shows the resurrected and glorified Christ. The scenes shown in the window at left appear to be mostly from the life of Christ.
74. CLOISTER WALKWAY
From the end of the Northeast transept, the short Slype corridor leads to the cloister walkways. From here we have access to the cloister and to the chapterhouse. But, who was Slype?
75. CHAPTER HOUSE
The entryway to the chapter house is quite imposing, from inside or out. The chapter house is a ten-sided building and dates from the mid-thirteenth century. We observe the stained glass windows and the stone carvings, and the vaulted ceiling above. It is a place of real beauty and architectural genius.
76. INSIDE THE CHAPTER HOUSE
This building actually features in the movie of Dan Brown’s ‘The Da Vinci Code’ where it doubles for Westminster Abbey’s Chapter House. Back in 1308, the Templar Knights were arrested at Temple Bruer by the Sheriff of Lincolnshire on the orders of Edward II and brought here for their preliminary trial.
77. CHAPTER HOUSE WINDOWS
All the lancet windows in the Chapter house are by Clayton & Bell, and depict the history of the Cathedral.
78. CHAPTER HOUSE: ROUND WINDOW
The round (rose) window of the chapter house is on the West side, above the entrance. The central panel shows the Council at Jerusalem. The surrounding scenes are from the Acts of the Apostles.
79. RETURNING TO THE NORTHEAST TRANSEPT
As we return through the Northeast transept, we pass some old Cathedral roof tiles on our left, and walk across the tombstone of some past pilgrim. Approaching the main axis of the Cathedral it is hard not to notice the unsightly struts holding the structure together.
80. NORTH CHOIR AISLE TO THE EAST
Turning East into the North choir aisle, we observe an arcade of arches on our left, tombstones in the floor, and stained glass windows to the left and straight ahead.


