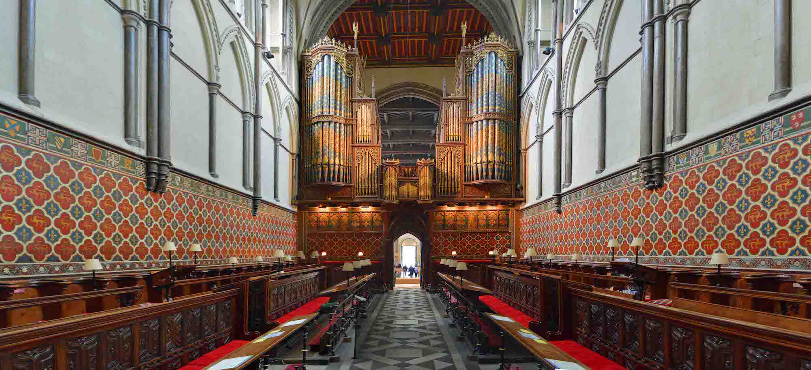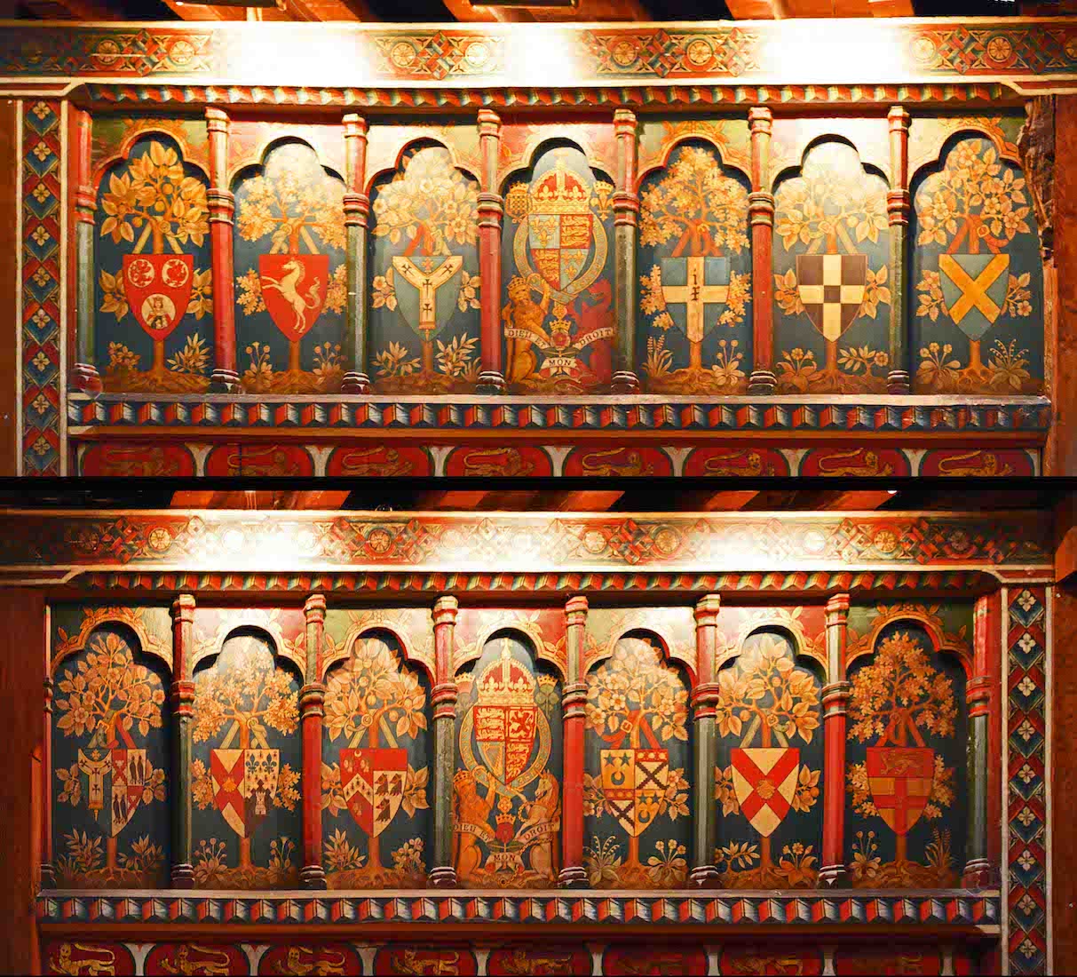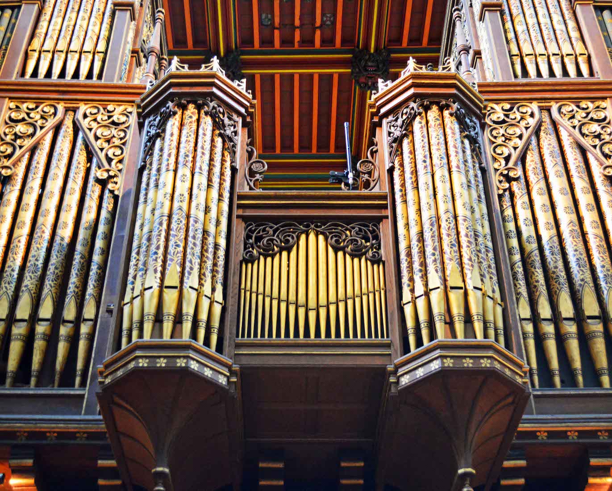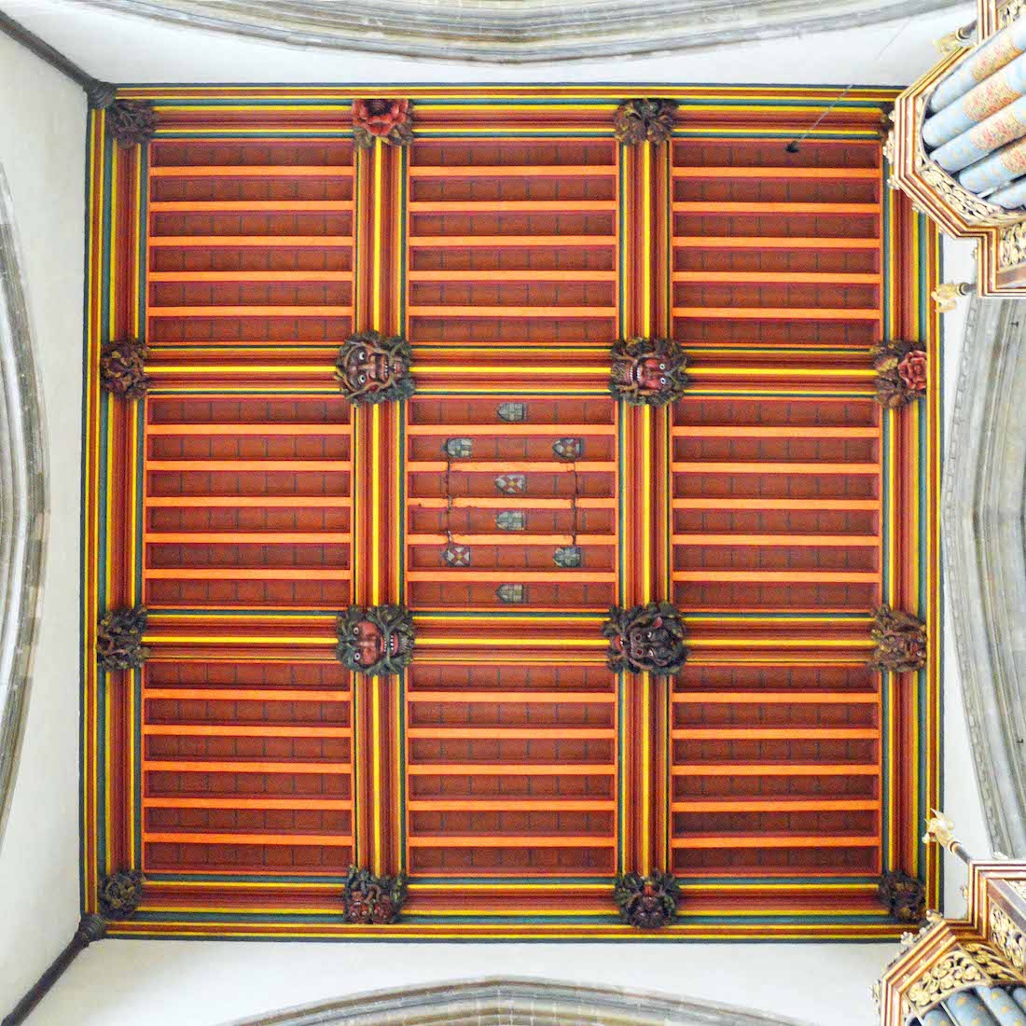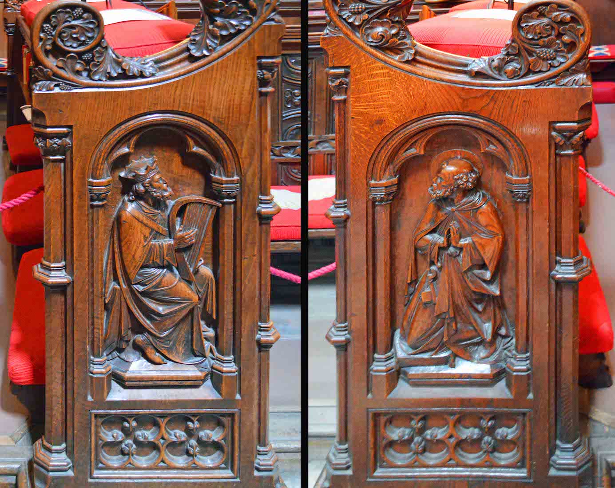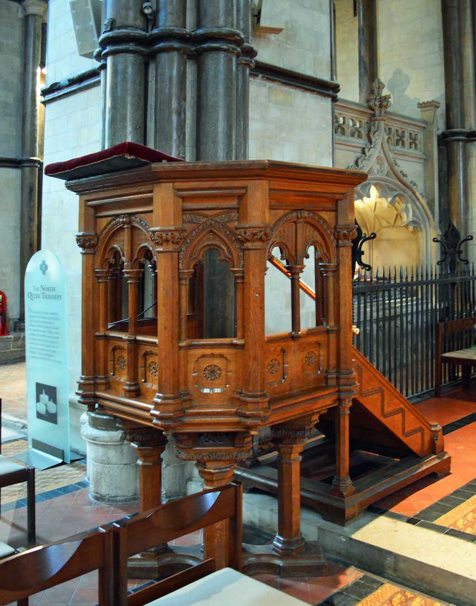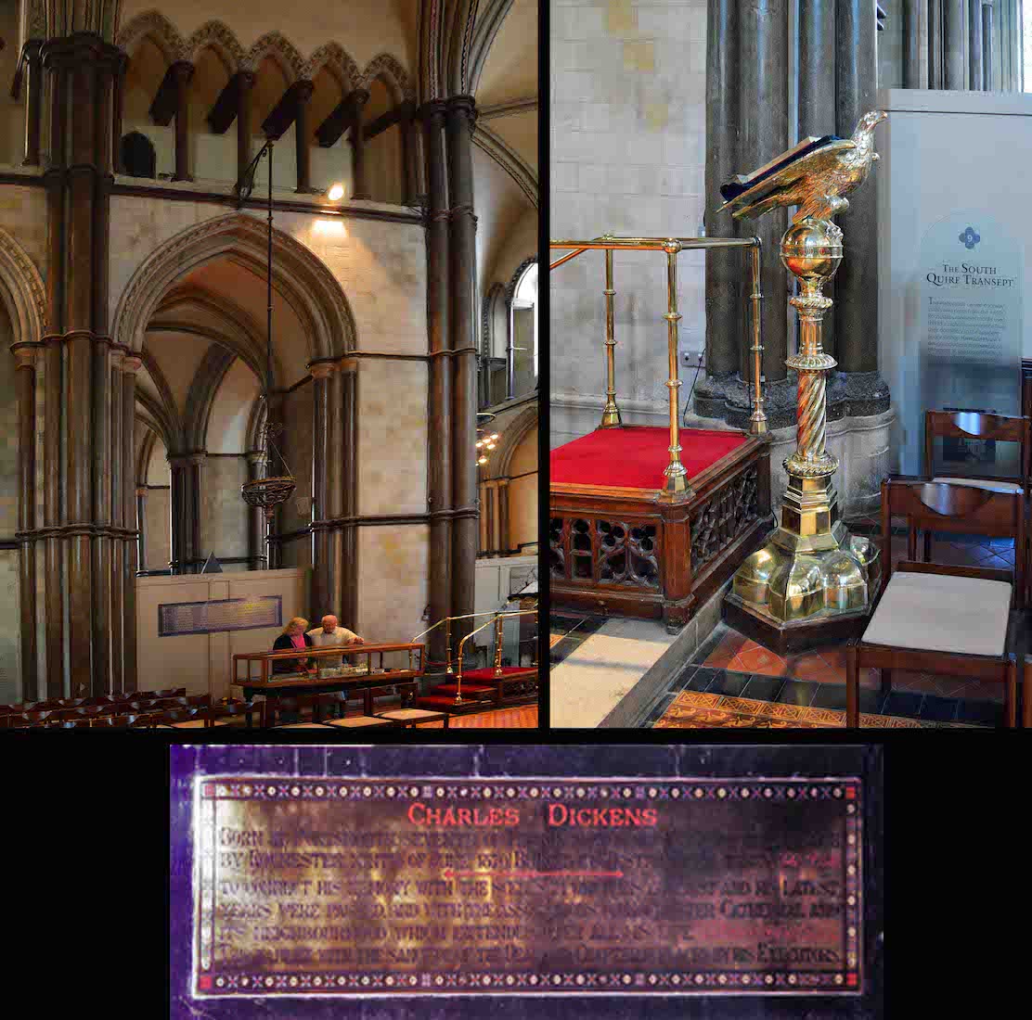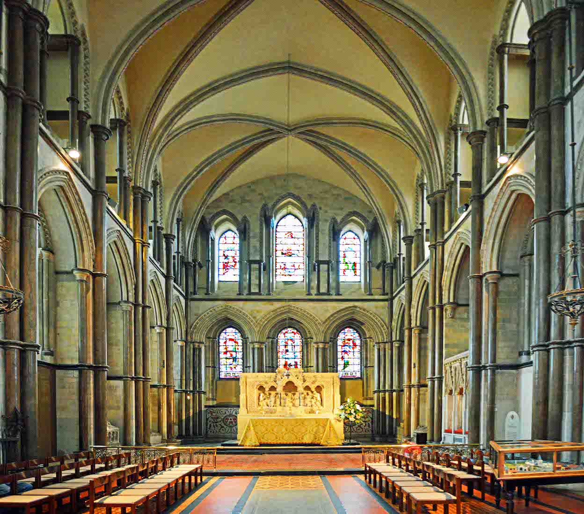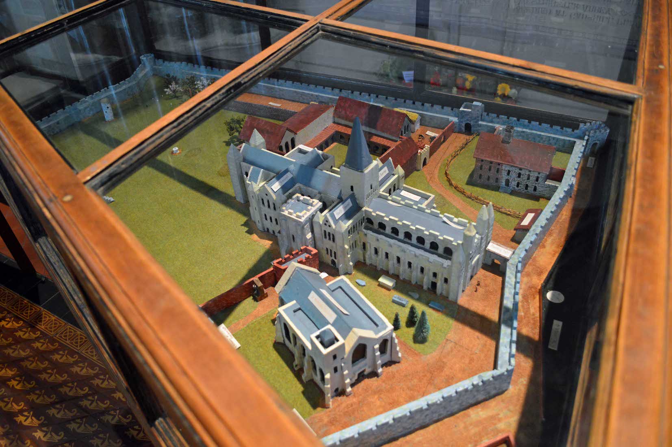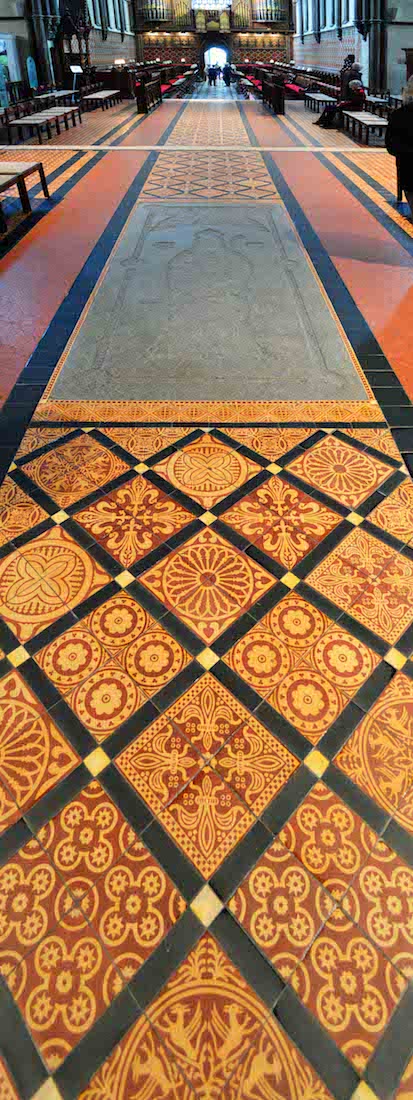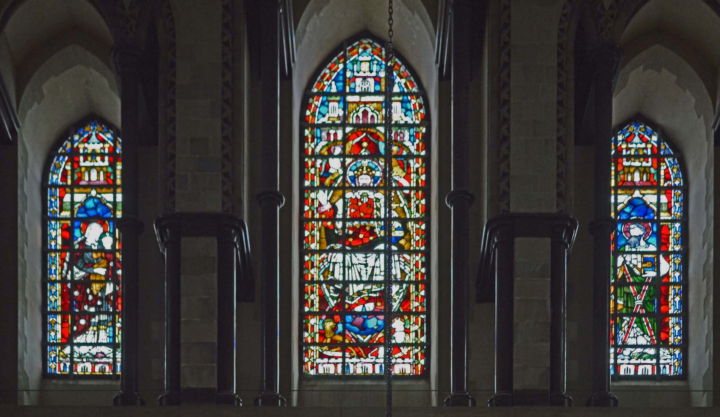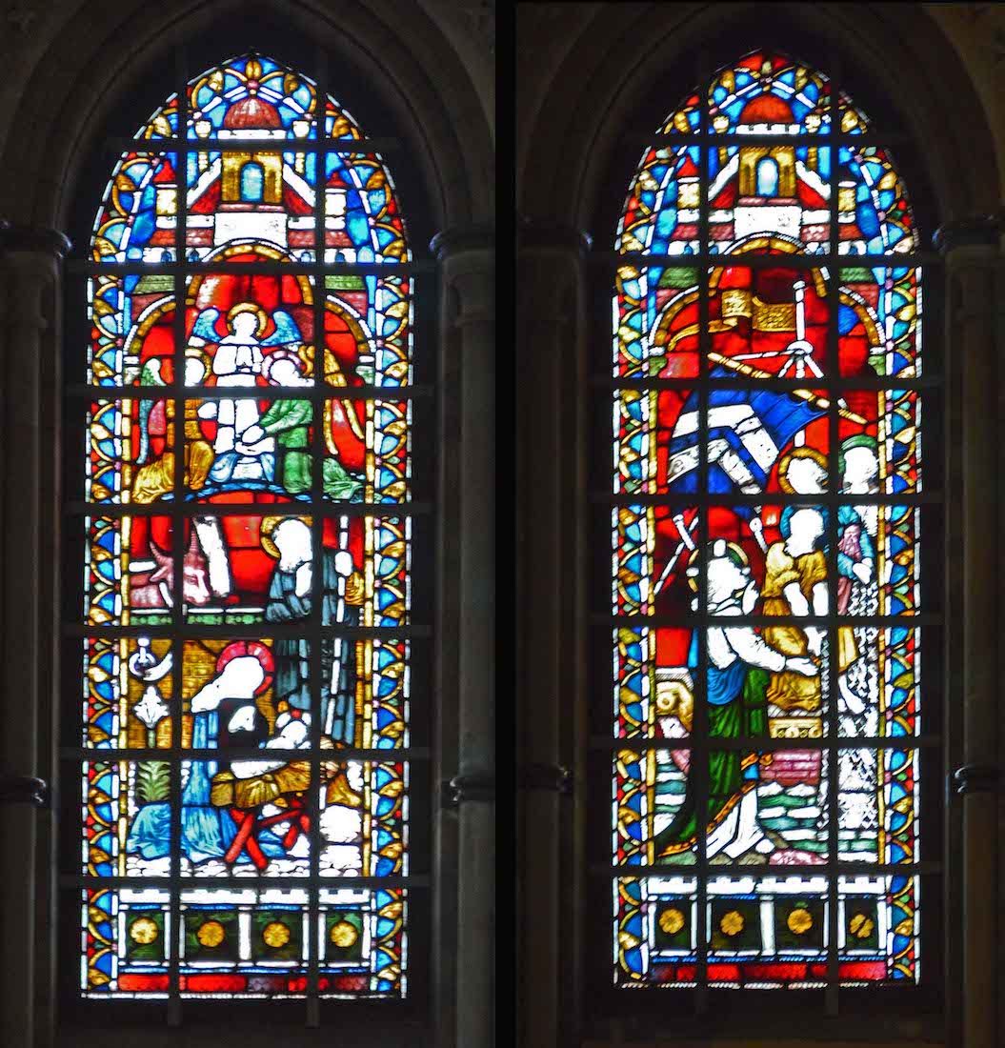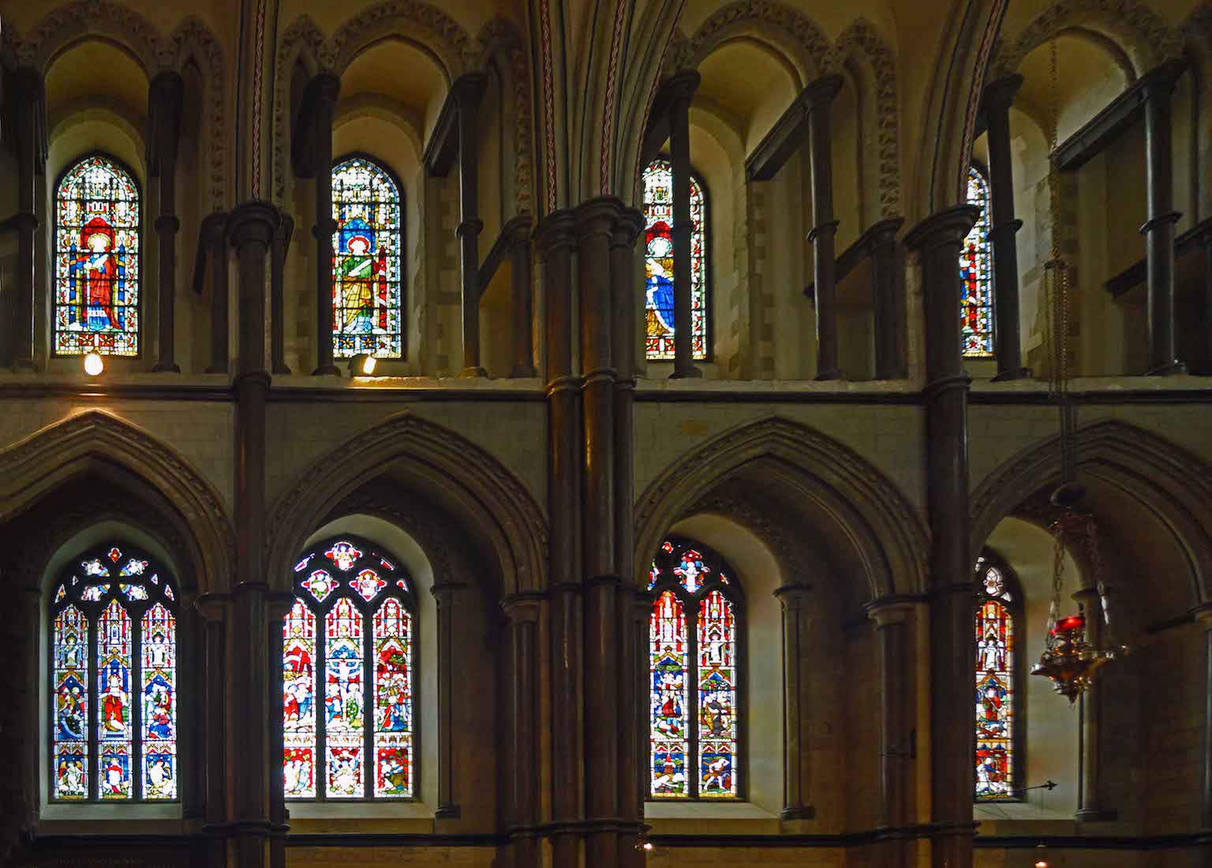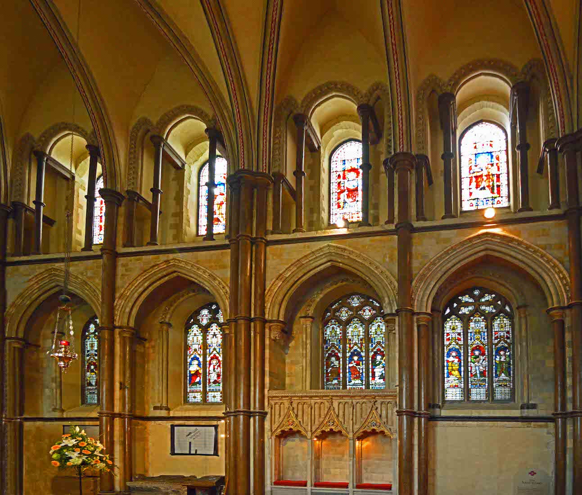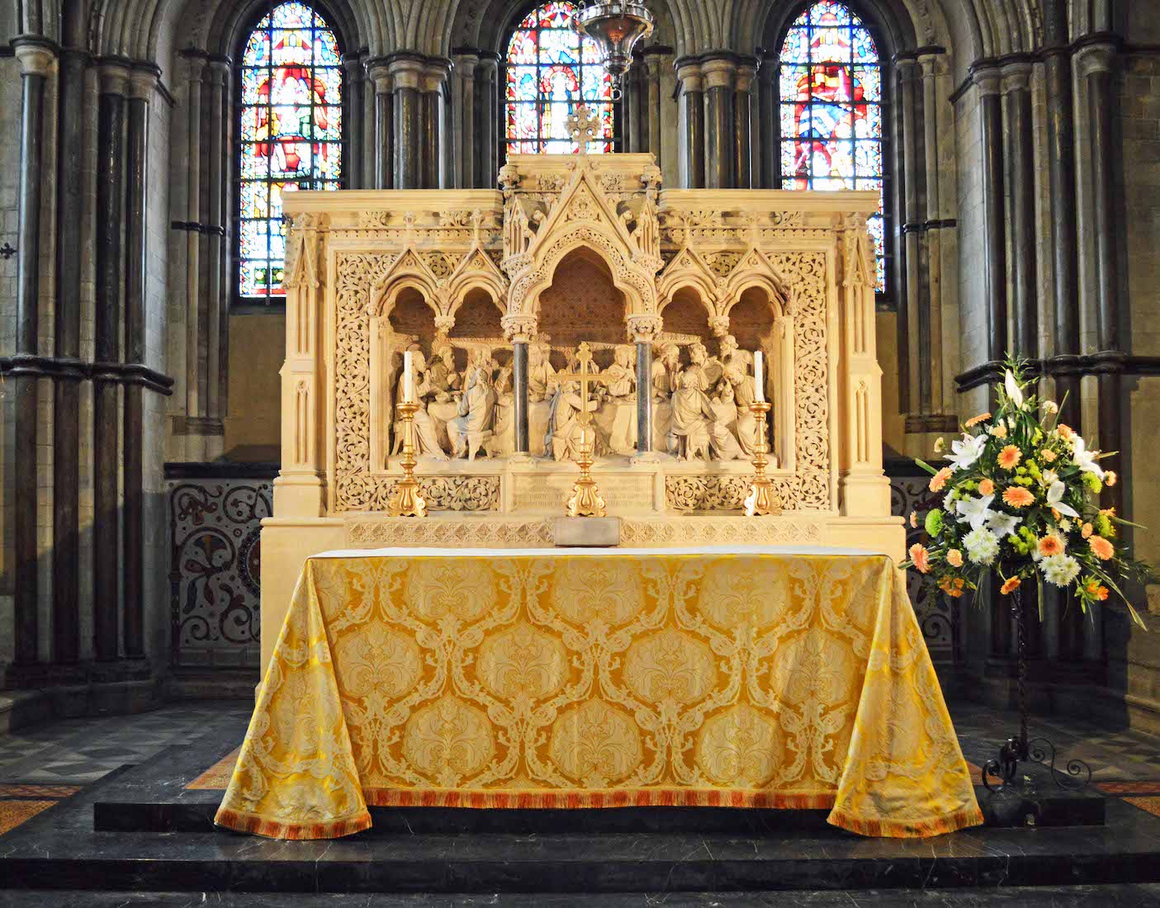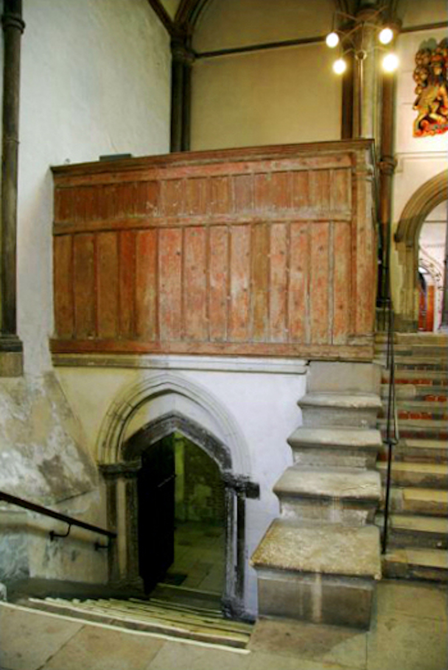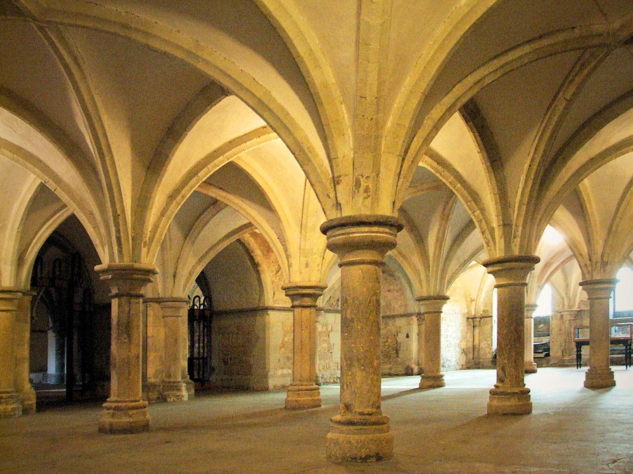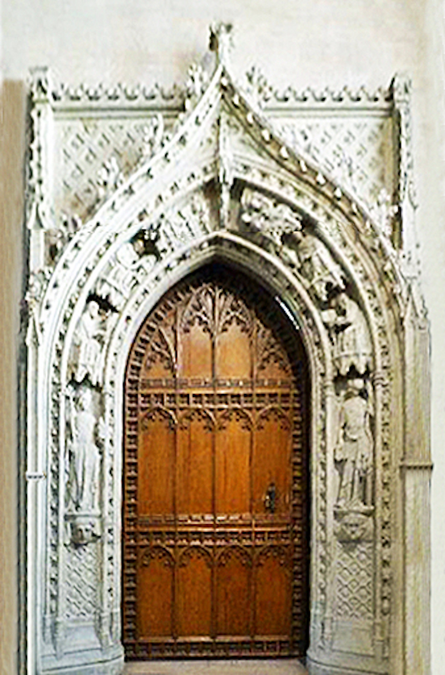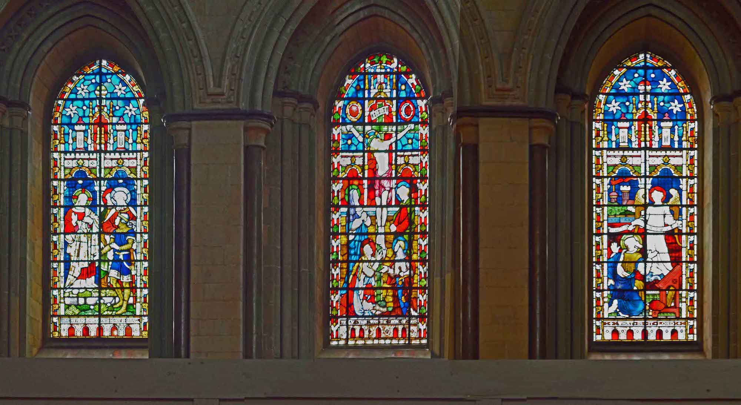
The windows show scenes from the New Testament. From left: Jesus and the Centurion (Matthew 8:10), the Crucifixion (‘Truly this was the Son of God’), and Cornelius and the angel (Acts 10:4). PLAN
102. STAFF AND CATHEDRA
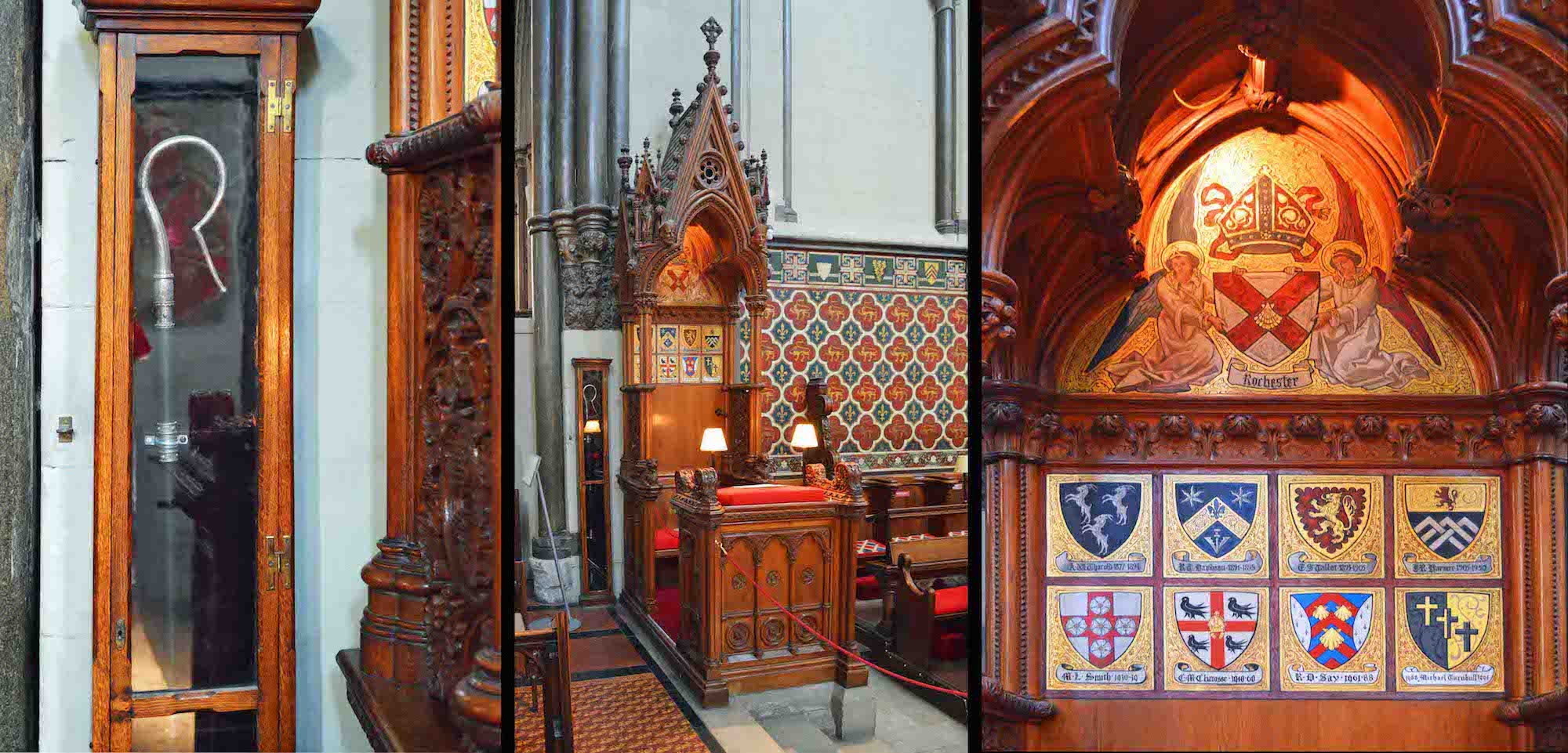
We move back to the central Quire area. Here we find the Bishop’s throne (Latin ‘cathedra’), which is what makes this church a cathedral. Various coats of arms adorn the back of the throne, and nearby is the Bishop’s staff.
104. QUIRE COATS OF ARMS
Across the top of the West wall of the Quire are the Arms of former bishops of Rochester and an archbishop of Canterbury.
105. ORGAN PIPES
The organ separates Quire and nave: a beautiful array of decorated pipes.
106. CROSSING CEILING
Through the doorway under the organ brings us back to the crossing which has this decorated ceiling. Of note here are the green men – 1840 versions which were repainted in 1992. In the centre is a trapdoor used to hoist building materials – and bells! – up into the tower.
107. QUIRE CARVINGS
Returning to the Quire we see these two musical carvings on the pew ends.
108. QUIRE PULPIT
The Quire area is used for smaller gatherings to meet and worship, so there is a smaller wooden pulpit. Just behind is the tomb of Bishop John de Sheppey which we previously saw from the other side.
109. QUIRE LECTERN
Across from the Quire pulpit is another brass eagle lectern. The eagle is the bird thought to fly closest to heaven: it is also the symbol of John the Evangelist. The long plaque in the left photo tells of Charles Dickens’ wish to be buried at Rochester.
111. CATHEDRAL MODEL
Many cathedrals have a model of the cathedral, often from an historic point of view. This model of Rochester Cathedral shows a surrounding enclosing wall which is no longer there.
112. SANCTUARY FLOOR
Rochester Cathedral is notable for its very long East-West axis, flowing unbroken through the Pulpitum screen.
113. SANCTUARY TOP EAST WINDOWS
The six windows of the East end were given in 1873. They celebrate the successive dedications of the church to St. Andrew, and to Christ and the Blessed Virgin Mary. The middle window of the upper range (shown) contains a representation of Our Lord in Glory, On the left hand is a figure of the Blessed Virgin, while on the other side a figure of St. Andrew.
114. SANCTUARY BOTTOM EAST WINDOWS
The central lower window (not shown) depicts the Ascension of Christ, but is largely hidden by the Altar. At left is a Nativity scene, and at right, the Call of St Andrew and St. Peter.
115. SANCTUARY NORTH WINDOWS
There are eight windows on the North side. The upper windows show the four writers of the Epistles, St. Paul, St. James, St. Jude, and St. Peter. The four lower windows illustrate scriptural allusions to Christ as the Good Shepherd.
116. SANCTUARY SOUTH WINDOWS
The four upper windows on the South side contain single figures of the four Evangelists. It has been arranged that the four lower, three-lighted windows contain the twelve Apostles, one figure in each light.
117. HIGH ALTAR
The High Altar is literally the highest altar in the Cathedral – part of the medieval conception that God is on high. The Last Supper is shown in the stone carving of the reredos behind the altar. It was designed by Victorian architect Sir George Gilbert Scott. This completes our tour of Rochester Cathedral, but ... .
119. THE CRYPT
The crypt provides the foundations for the raised East end of the Cathedral. It originally housed seven chapels where monks and priests could celebrate Mass daily. It was begun in the 1180s and is built largely in Early English Gothic style.
120. CHAPTER DOOR
Monks entered the Cathedral from their adjacent priory through this elaborately carved doorway in the South East corner of the transept. Later, subsidence in this area prompted remedial works in the 1700s and 1800s to prevent the building’s collapse.


