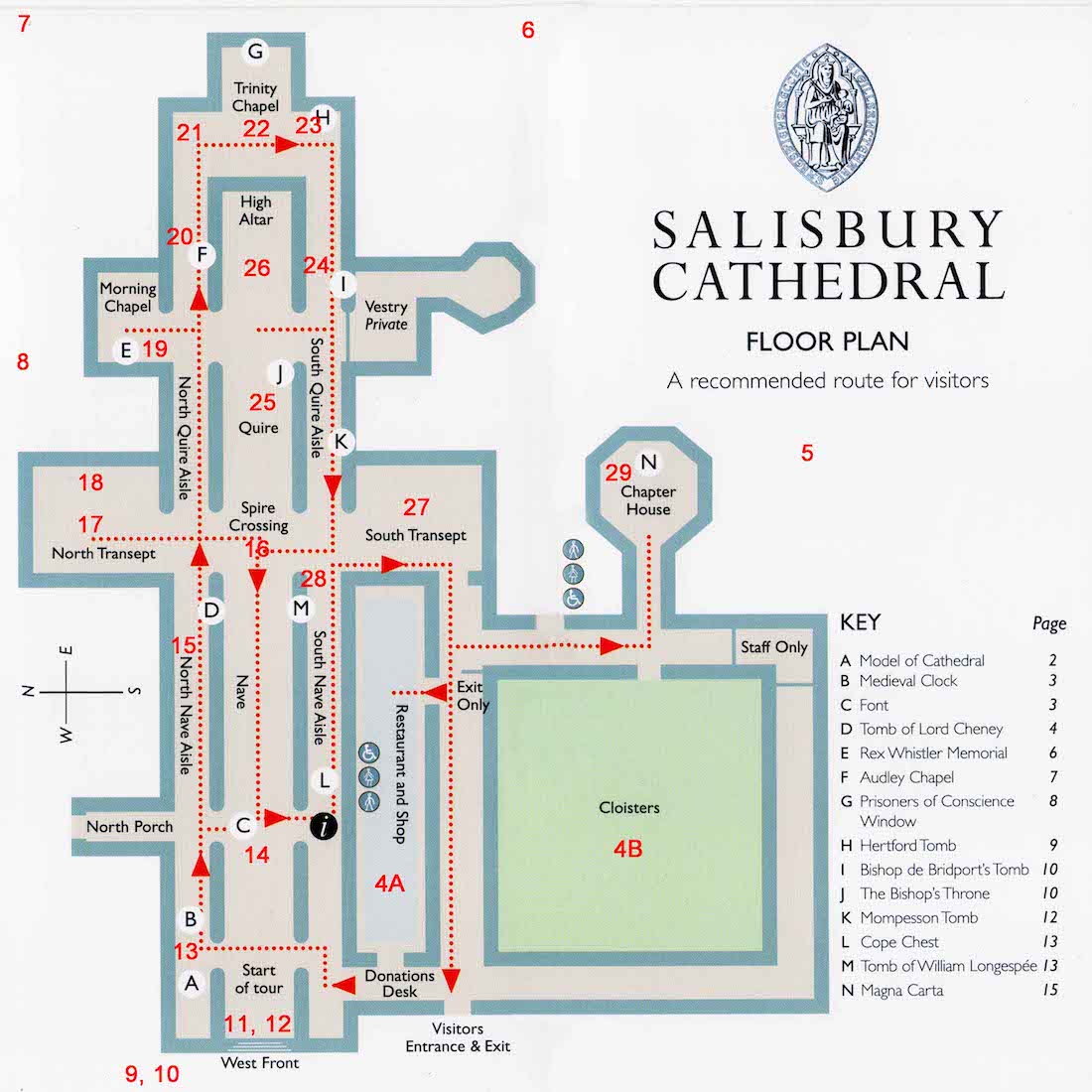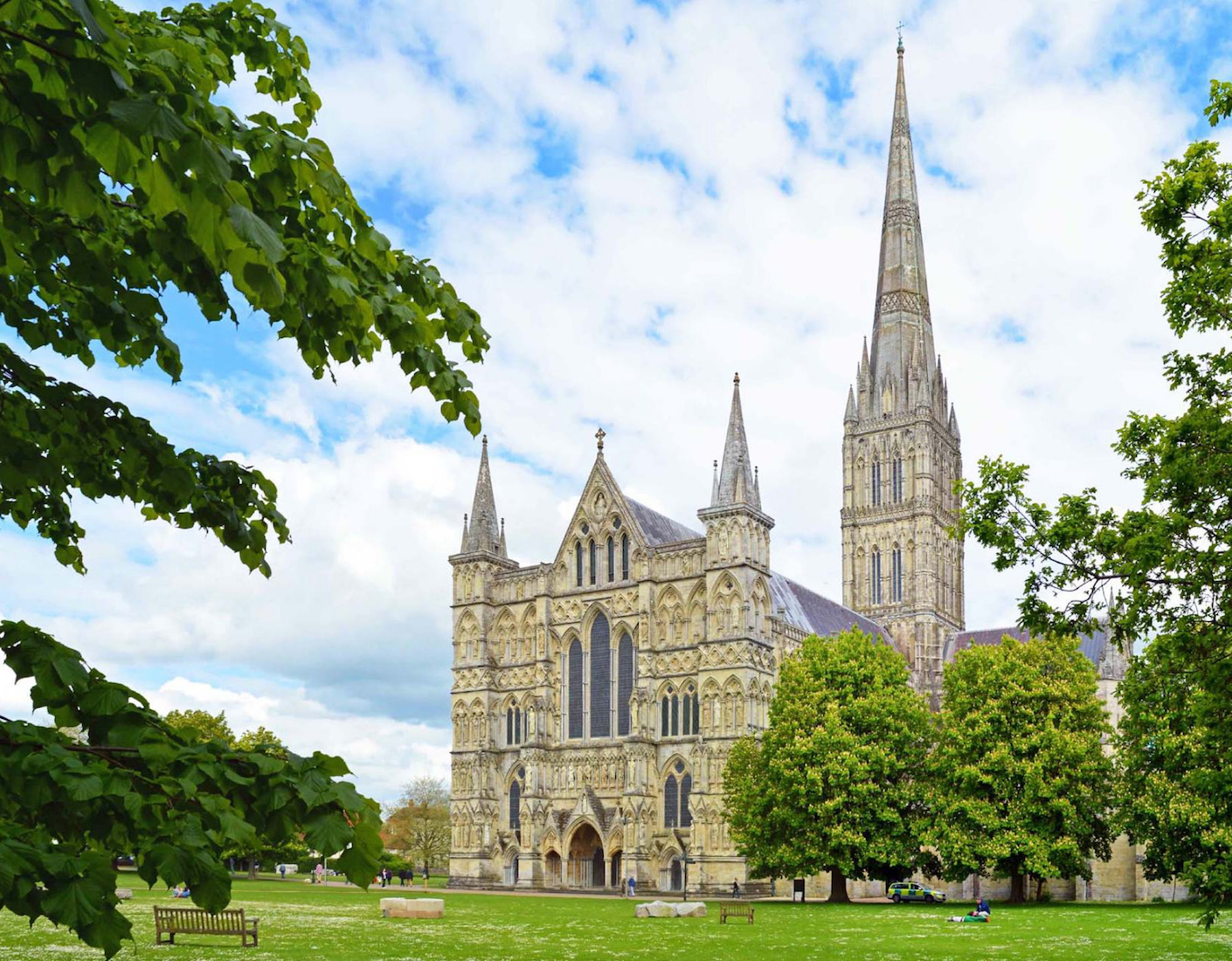WELCOME TO
SALISBURY CATHEDRAL
WILTSHIRE, ENGLAND
PAUL SCOTT

The official plan of Salisbury Cathedral indicates the route we shall take in exploring the interior of this building. We precede this by walking around the outside in an anticlockwise direction.
The Cathedral is actually cruciform in shape, but with a double transept, with a curious extension to the Southern end of the minor transept. The refectory, cloisters, and chapter house are situated at right.
A history of the Cathedral is given below, but if you want to begin your tour immediately, tap / click on START . You can also visit intermediate points using the following links.
NOTE ON MAGNIFYING IMAGES
With this website format the images are large enough for most purposes. If there is a need for greater magnification of an image, go to the identical photo on
https://www.flickr.com/photos/paulscottinfo/albums
and use Command - + (Mac) or Windows - + (Windows).
HISTORY
[Wikipedia]
As a response to deteriorating relations between the clergy and the military at Old Sarum Cathedral, the decision was taken to re-site the cathedral, with the seat of the bishopric being moved to New Sarum, or Salisbury. The move occurred during the tenure of Richard Poore, a rich man who gave the land on which the new cathedral was built.
Construction was paid for by donations, principally from the canons and vicars of southeast England, who were asked to contribute a fixed annual sum until the building was completed. A legend tells that the Bishop of Old Sarum shot an arrow in the direction he would build the Cathedral; the arrow hit a deer, which died in the place where Salisbury Cathedral is now. The Cathedral crossing, Old Sarum, and Stonehenge are reputed to be aligned on a ley line, although Clive L. N. Ruggles asserts that the site, on marshland, was chosen because a preferred site several miles to the west could not be obtained.
The foundation stone was laid on 28 April 1220. Much of the freestone for the Cathedral came from the Teffont Evias Quarry. As a result of the high water table on the new site, the Cathedral was built on foundations only 4 feet (1.2 m) deep, and by 1258 the nave, transepts, and choir were complete. The only major sections begun later were the cloisters, added in 1240, the chapter house in 1263, the tower and spire, which at 404 feet (123 m) dominated the skyline from 1320. Because most of the Cathedral was built in only 38 years, it has a single consistent architectural style, Early English Gothic. In total, 70,000 tons of stone, 3,000 tons of timber and 450 tons of lead were used in the construction of the Cathedral.
Although the spire is the Cathedral’s most impressive feature, it has proved troublesome. Together with the tower, it added 6,397 tons (6,500 tonnes) to the weight of the building. Without the addition of buttresses, bracing arches and anchor irons over the succeeding centuries, it would have suffered the fate of spires on other great ecclesiastical buildings and fallen down; instead, Salisbury became the tallest church spire in the country on the collapse at Lincoln in 1549. The large supporting pillars at the corners of the spire are seen to bend inwards under the stress. The addition of reinforcing tie-beams above the crossing, designed by Christopher Wren in 1668, halted further deformation. The beams were hidden by a false ceiling installed below the lantern stage of the tower.
Significant changes to the Cathedral were made by the architect James Wyatt in 1790, including the replacement of the original rood screen and demolition of a bell tower which stood about 320 feet (98 m) northwest of the main building. Salisbury is one of only three English Cathedrals to lack a ring of bells, the others being Norwich Cathedral and Ely Cathedral. However, its medieval clock does strike the time with bells every 15 minutes.
21st century
In February 2016, the Cathedral chapter placed Sophie Ryder’s sculpture The Kiss straddling a path on the grounds where it was to remain until July. After only a few days, the work had to be moved, as pedestrians kept bumping into it while texting. On 25 October 2018, there was an attempted theft of Magna Carta from the Cathedral; the alarms were triggered and a 45-year-old man was later detained on suspicion of attempted theft, criminal damage and possession of an offensive weapon. The outer layer of a double-layered glass case containing the document was broken, but the document suffered no damage. In January 2020 the perpetrator, Mark Royden, aged 47, from Kent, was found guilty of the attempted theft, which caused £14,466 of damage, and guilty of criminal damage.
Building and architecture
West front
The West front is of the screen-type, clearly deriving from that at Wells. It is composed of a stair turret at each extremity, with two niched buttresses nearer the centre line supporting the large central triple window. The stair turrets are topped with spirelets, and the central section is topped by a gable which contains four lancet windows topped by two round quatrefoil windows surmounted by a mandorla containing Christ in Majesty. At ground level there is a principal door flanked by two smaller doors. The whole is highly decorated with quatrefoil motifs, columns, trefoil motifs and bands of diapering.
The West front was almost certainly constructed at the same time as the Cathedral. This is apparent from the way in which the windows coincide with the interior spaces. The entire façade is about 108 feet (33 m) high and wide. It has been said that the front was built on a scale smaller than was initially planned. It lacks full-scale towers and/or spires as can be seen, for example at Wells, Lincoln, or Lichfield. The façade was disparaged by Alec Clifton-Taylor, who considered it the least successful of the English screen facades and a travesty of its prototype (Wells). He found the composition to be uncoordinated, and the Victorian statuary ‘poor and insipid’.
The front accommodates over 130 shallow niches of varying sizes, 73 of which contain a statue. The line of niches extends round the turrets to the North, South and East faces. There are five levels of niches (not including the mandorla) which show, from the top, angels and archangels, Old Testament patriarchs, apostles and evangelists, martyrs, doctors and philosophers, and, on the lower level, royalty, priests and worthy people connected with the Cathedral. The majority of the statues were placed during the middle of the 19th century, however seven are from the 14th century and several have been installed within the last decade.
Nave
Salisbury Cathedral is unusual for its tall and narrow nave, which has visual accentuation from the use of light grey Chilmark stone for the walls and dark polished Purbeck marble for the columns. It has three levels: a tall pointed arcade, an open gallery and a small clerestory. Lined up between the pillars are notable tombs such as that of William Longespée, half brother of King John and the illegitimate son of Henry II, who was the first person to be buried in the Cathedral.
Another unusual feature of the nave is an unconventional modern font, installed in September 2008. Designed by the water sculptor William Pye, it is the largest working font in any British Cathedral, and replaced an earlier portable neo-Gothic Victorian font. The font is cruciform in shape, and has a 10-foot-wide vessel filled to its brim with water, designed so that the water overflows in filaments through each corner into bronze gratings embedded in the Cathedral’s stone floor. The project cost £180,000 and was funded entirely by donations. Some parishioners reportedly objected to the new font, considering it ‘change for change’s sake’, although Pye argued that the majority opinion was in favour: “I would say 90 per cent are in happy anticipation, five per cent are nervously expectant and five per cent are probably apoplectic”.
Chapter house and Magna Carta
The chapter house is notable for its octagonal shape, slender central pillar and decorative medieval frieze. It was redecorated in 1855–9 by William Burges. The frieze, which circles the interior above the stalls, depicts scenes and stories from the books of Genesis and Exodus, including Adam and Eve, Noah, the Tower of Babel, and Abraham, Isaac and Jacob. The chapter house displays the best-preserved of the four surviving original copies of Magna Carta. This copy came to Salisbury because Elias of Dereham, who was present at Runnymede in 1215, was given the task of distributing some of the original copies. Elias later became a canon of Salisbury and supervised the construction of the Cathedral.
Clock
The Salisbury Cathedral clock, which dates from about AD 1386, is supposedly the oldest working modern clock in the world. The clock has no face; all clocks of that date rang out the hours on a bell. It was originally located in a bell tower that was demolished in 1792. Following this demolition, the clock was moved to the Cathedral Tower, where it was in operation until 1884. The clock was then placed in storage and forgotten until it was discovered in an attic of the Cathedral in 1928. It was repaired and restored to working order in 1956. In 2007, remedial work and repairs were carried out.
Depictions in art, literature and television
The Cathedral is the subject of famous paintings by John Constable. The view depicted in the paintings has changed very little in almost two centuries.
The Cathedral is apparently the inspiration for William Golding’s novel The Spire, in which the fictional Dean Jocelin makes the building of a Cathedral spire his life’s work. The construction of the Cathedral is an important plot point in Edward Rutherfurd’s historical novel Sarum, which explores the historical settlement of the Salisbury area. The Cathedral has been mentioned by the author Ken Follett as one of two models for the fictional Kingsbridge Cathedral in his historical novel The Pillars of the Earth. It was also used for some external shots in the 2010 miniseries based on Follett’s book and was shown as it is today in the final scene. The Cathedral was the setting for the 2005 BBC television drama Mr Harvey Lights a Candle, written by Rhidian Brook and directed by Susanna White. Kevin McCloud climbed the Cathedral in his programme called Don’t Look Down! in which he climbed high structures to conquer his fear of heights. The Cathedral was the subject of a Channel 4 Time Team programme which was first broadcast on 8 February 2009.



