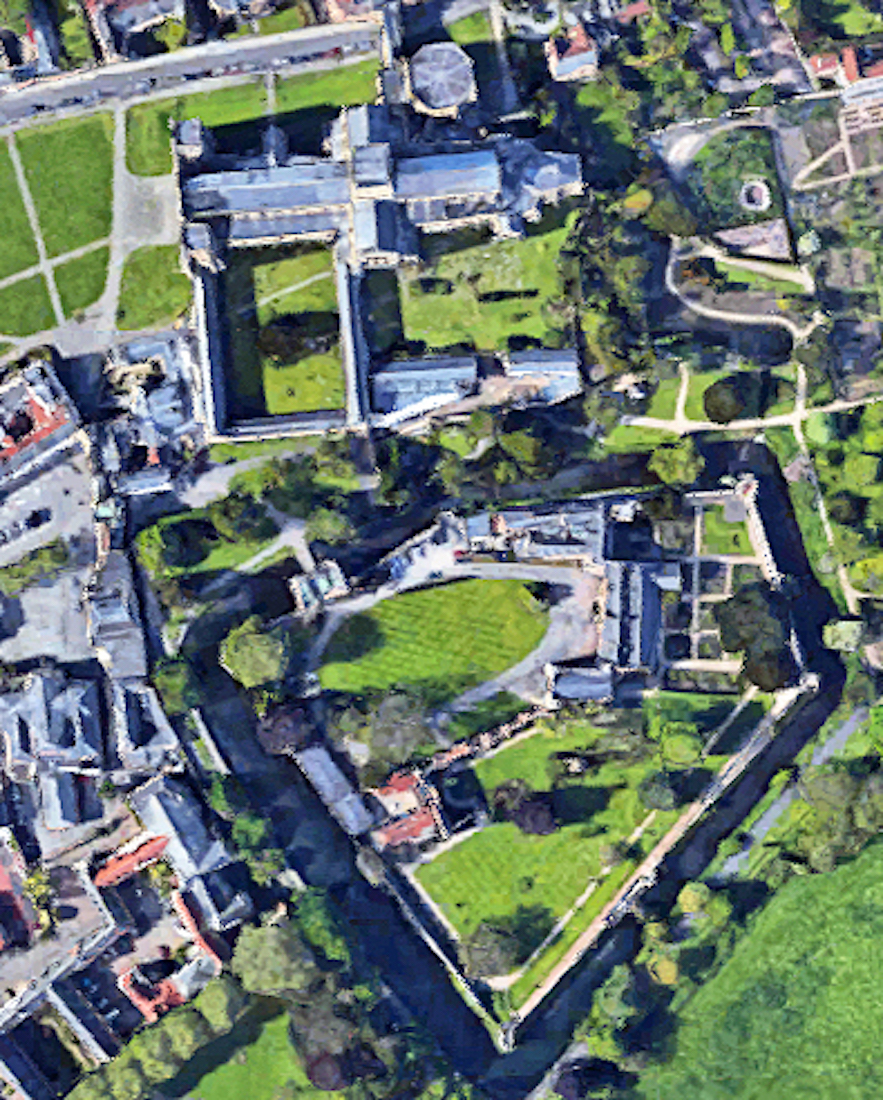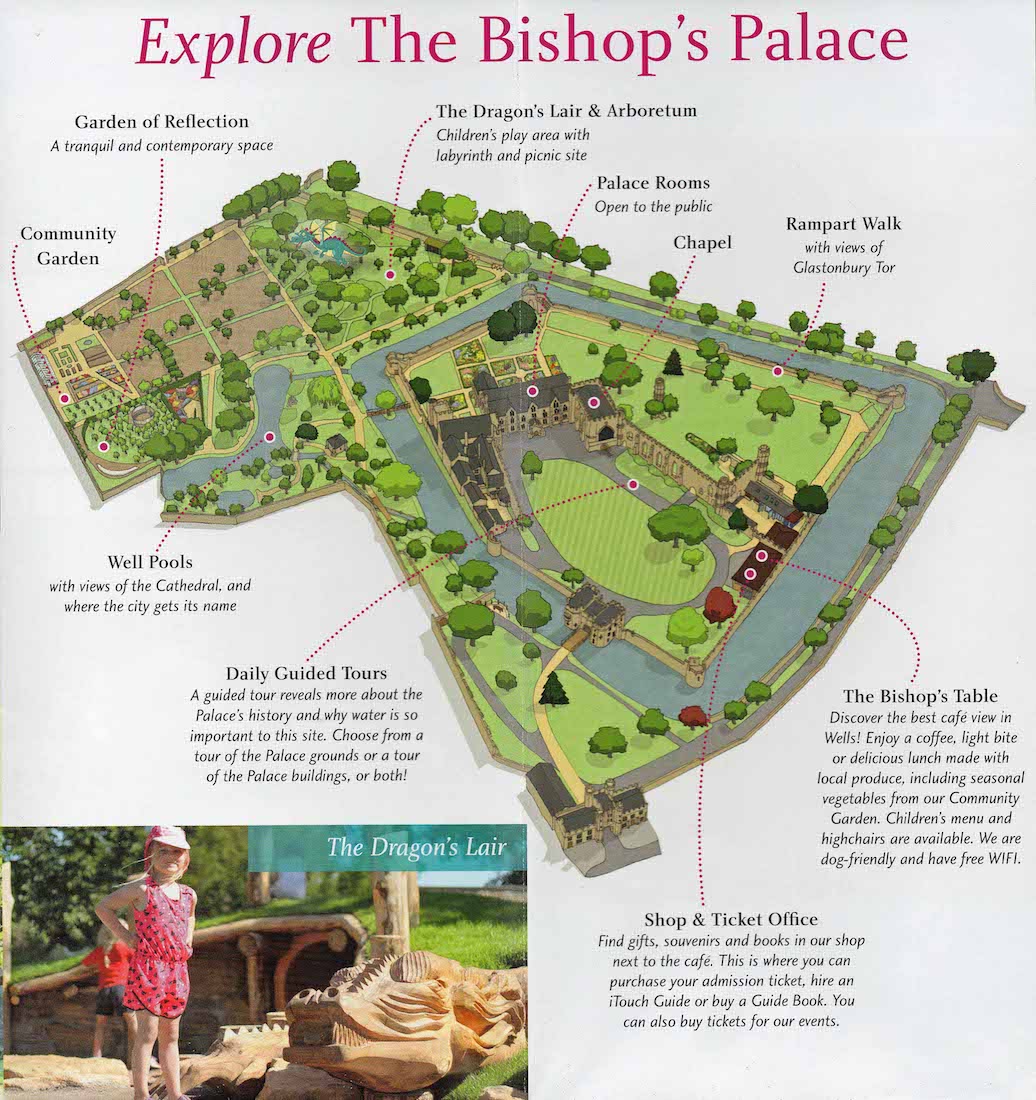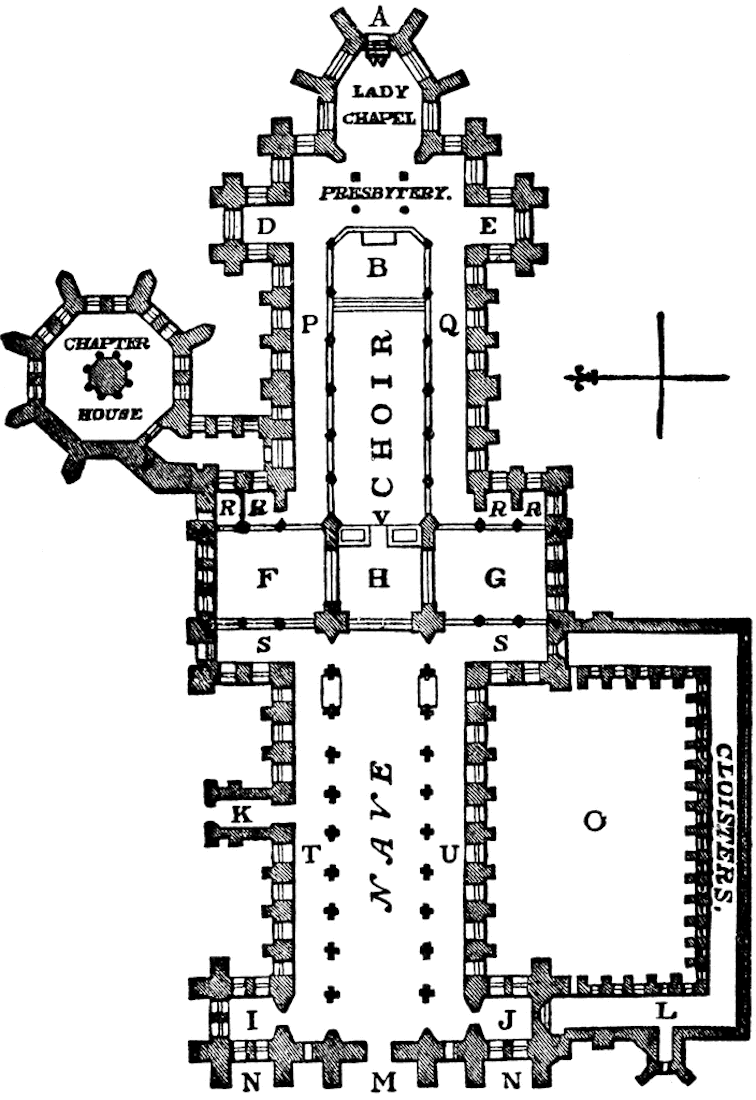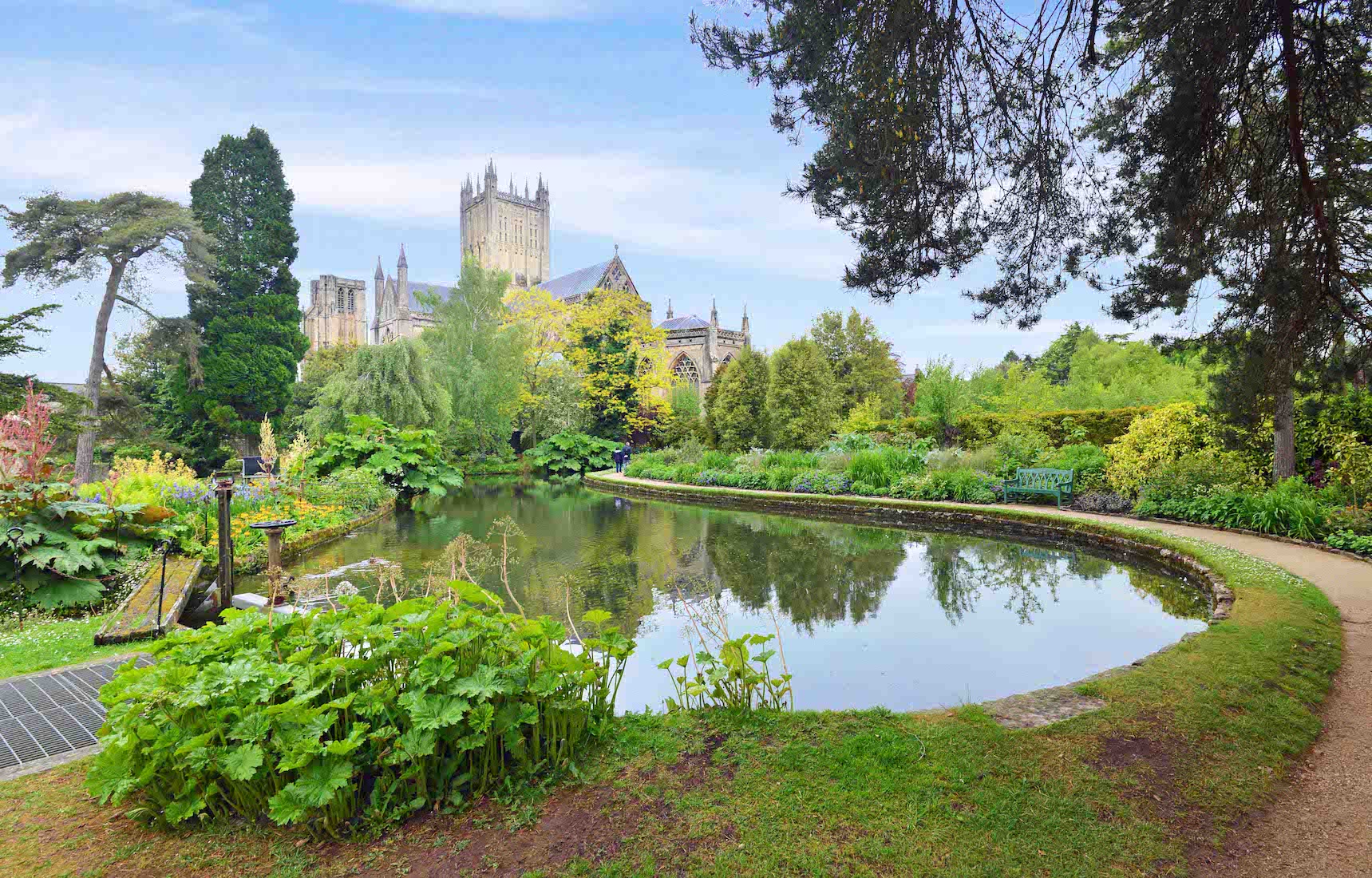WELLS CATHEDRAL
SOMERSET ENGLAND
PAUL SCOTT

SATELLITE VIEW
This view shows how the Cathedral is placed in terms of its surroundings. Entry is at the left, near the SW corner of the cloister. The Bishop’s Palace gardens are to the South and East of the Cathedral.
We can see the chapter house to the North of the Cathedral, and the link across the road near there goes to the Vicars’ Close.
The Cathedral is roughly cruciform in shape with two towers at the West end, a large central tower, and the Lady Chapel added on at the East. There is a chapter house to the Northeast. Because the main Cathedral axis is almost exactly due East – West, we can equate geographical and liturgical directions here.

We shall explore the Bishop’s Palace garden first. We enter by the gate at the bottom, and shortly after cross the bridge onto the island.
The Bishop’s Table (Café) is our first port of call, after which we circumnavigate the Palace in an anti-clockwise direction, before leaving the island over the little bridge at top left. Unfortunately we do not have time to investigate the Palace itself.
Once over the second bridge we walk to the Dragon’s Lair, and then back to the Well Pools, from where there are lovely views of the Cathedral.
Finally, we retrace our steps before walking across to the Cathedral.

After leaving the Palace garden, we shall investigate the Cathedral.
We begin outside the West wall (M, N), and move around to the chapter house, stopping to look at the Vicar’s Close. We continue round to the Lady Chapel (A) where we find our path blocked.
Returning to the official entrance (L), we walk across the cloister garth (O) and around the cloister, to the Camery Garden (large space at top right).
For the interior of the Cathedral we return to L and through by J to the nave. We then look at the crossing (H), the North transept (F) and the raised chapter house with Interpretation Centre beneath. Our route next takes us along the North quire aisle (P) to the Corpus Christi Chapel D, the Lady Chapel, St Katherine’s Chapel (E), and back down the South quire aisle (Q) to the South transept G with its little side chapels (R). Finally we investigate the choir and the sanctuary (B) with its Jesse Tree window.
After all this, a return visit to The Bishop’s Table might be in order!
A history of the Cathedral is given below. However, if you want to begin your tour immediately, tap / click on one of the following links:
Tour of the Bishop’s Palace Garden: START
Tour of the Cathedral: START
You can also access intermediate points in the tour by a tap / click on the following links:
NOTE ON MAGNIFYING IMAGES
With this website format the images are large enough for most purposes. If there is a need for greater magnification of an image, go to the identical photo on
https://www.flickr.com/photos/paulscottinfo/albums
and use Command - + (Mac) or Windows - + (Windows).
HISTORY
[Wikipedia]
Wells Cathedral is an Anglican cathedral in Wells, Somerset, dedicated to St Andrew the Apostle, and seat of the Bishop of Bath and Wells, whose cathedra it holds as mother church of the Diocese of Bath and Wells. Built in 1176 –1450 to replace an earlier church on the site since 705, it is moderately sized for an English cathedral. Its broad West front and large central tower are dominant features. It has been called ‘unquestionably one of the most beautiful’ and ‘most poetic’ of English cathedrals.
Its Gothic architecture is mostly in Early English style of the late 12th – early 13th centuries, lacking the Romanesque work that survives in many other cathedrals. Building began about 1175 at the East end with the choir. Historian John Harvey sees it as Europe’s first truly Gothic structure, breaking the last constraints of Romanesque. The stonework of its pointed arcades and fluted piers bears pronounced mouldings and carved capitals in a foliate, ‘stiff-leaf’ style. Its Early English front with 300 sculpted figures, is seen as a ‘supreme triumph of the combined plastic arts in England’. The East end retains much ancient stained glass. Unlike many cathedrals of monastic foundation, Wells has many surviving secular buildings linked to its chapter of secular canons, including the Bishop’s Palace and the 15th-century residential Vicars’ Close. It is a Grade I listed building.
A longer, more detailed history of Wells Cathedral can be found at:
https://en.wikipedia.org/wiki/Wells_Cathedral#History



