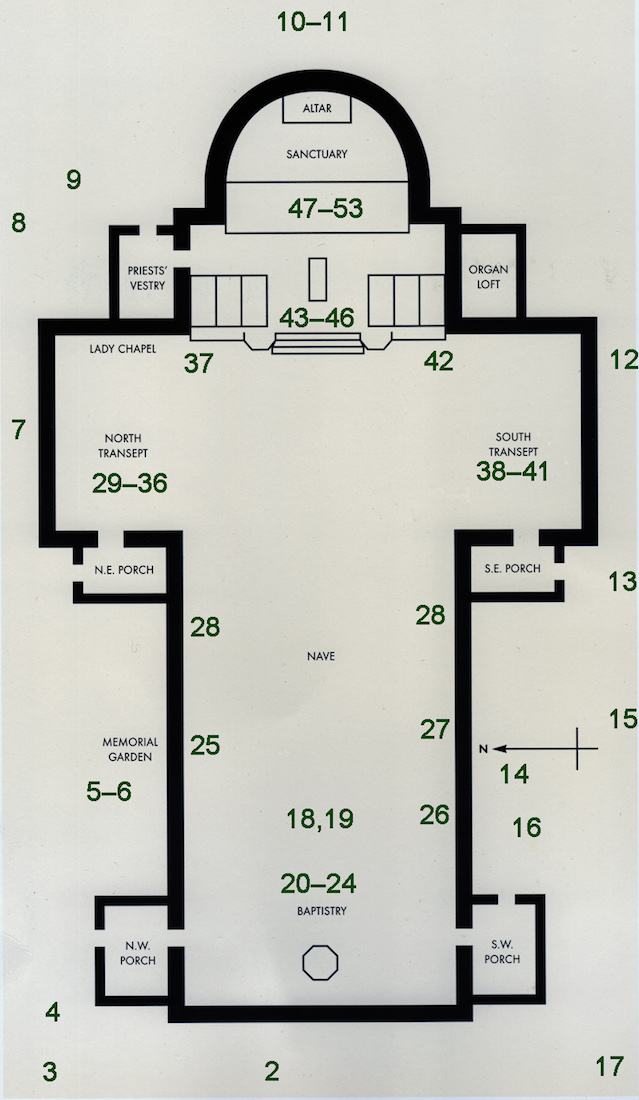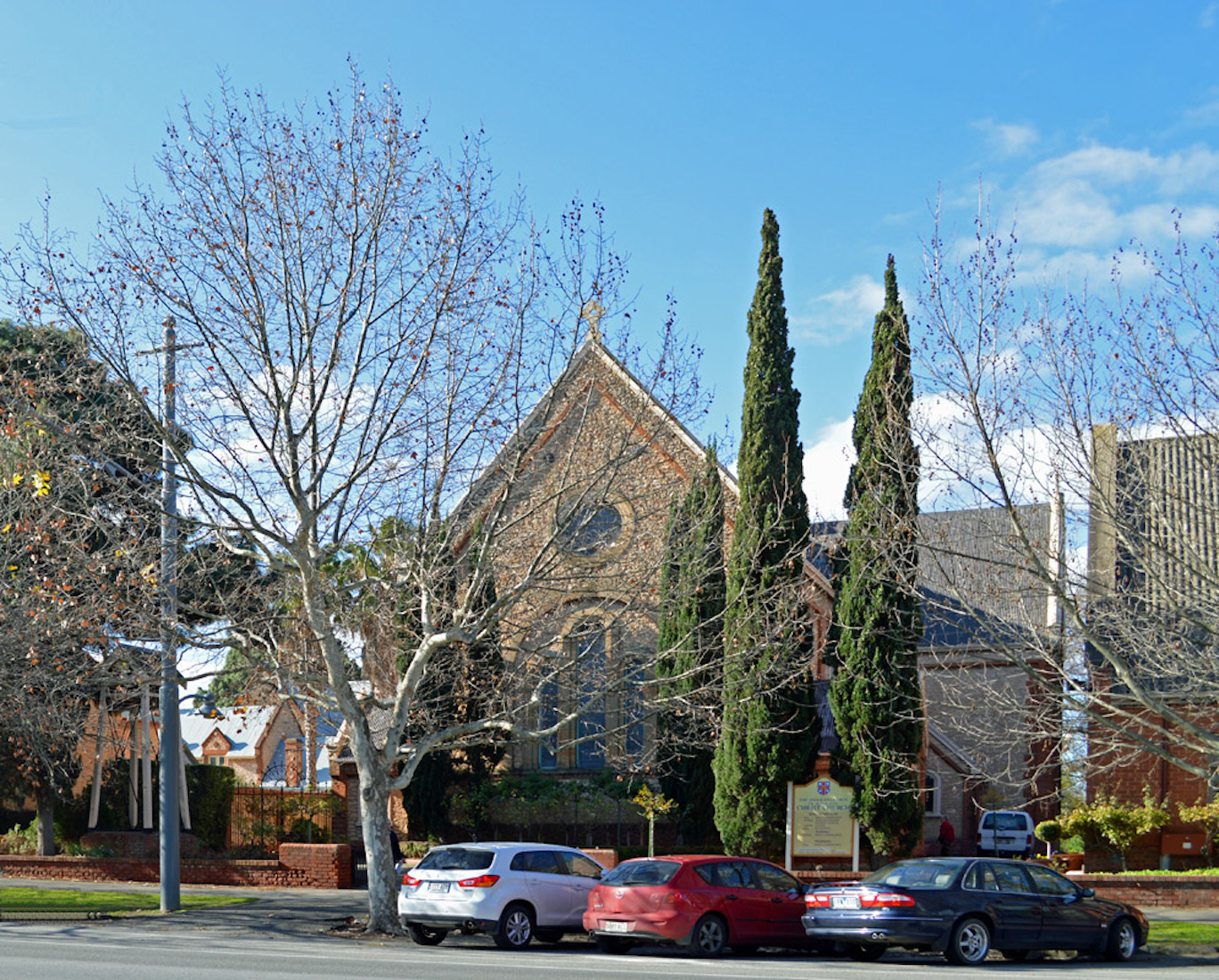
The Church plan reveals that Christ Church is cruciform in shape with an apse at the sanctuary end. The neat little additions of organ loft and priest’s vestry adjoin the transepts to the East, and there are four small entry porches at the corners of the nave. There are no West doors on the wall facing onto busy Jeffcott Street. The green numbers indicate our progress in exploring the Church.
A brief history of this Church is given below. However, if you want to begin your tour of the Church immediately, tap / click on START. You can also access intermediate points in the tour by a tap / click on the following links:
NOTE ON MAGNIFYING IMAGES
With this website format the images are large enough for most purposes. If there is a need for greater magnification of an image, go to the identical photo on
HISTORY
Year Built: 1849
Address: 35 Palmer Place, North Adelaide SA 5005
Christ Church is a pioneering Anglican church in North Adelaide celebrating 170 years of worship. Opened and consecrated in 1849, Christ Church solely uses the liturgy from the Book of Common Prayer. The Church is a stunning example of Romanesque architecture. Until St Peter’s Cathedral was opened in 1877, Christ Church was used as the pro-cathedral.
By the early 1840s, residents of North Adelaide were anxious to have a church built in their district. Fundraising began and by the time of the arrival of Augustus Short, first Bishop of Adelaide, from England in December 1847, £1100 had been raised. Bishop Short added £100 to this amount. The Foundation Stone was laid in 1848 by the Bishop.
Architects Henry Stuckey and William Weir oversaw construction. It is debated which architect is responsible for the church and which for the Rectory. Goodhugh’s South Australian Illustrated and Commercial Almanack of 1852 credits Weir for the church and Stuckey for the Rectory (and Bishop’s Court, the long-time residence of the Archbishop of Adelaide situated on the north side of Christ Church). However, the 2nd January 1855 issue of the South Australian Register notes the interior fittings were decorated in accordance with the architect, Mr H. Stuckey.
Christ Church was built using limestone sourced from local government quarries on the banks of the River Torrens.
https://ccna.asn.au/about-us/history/



