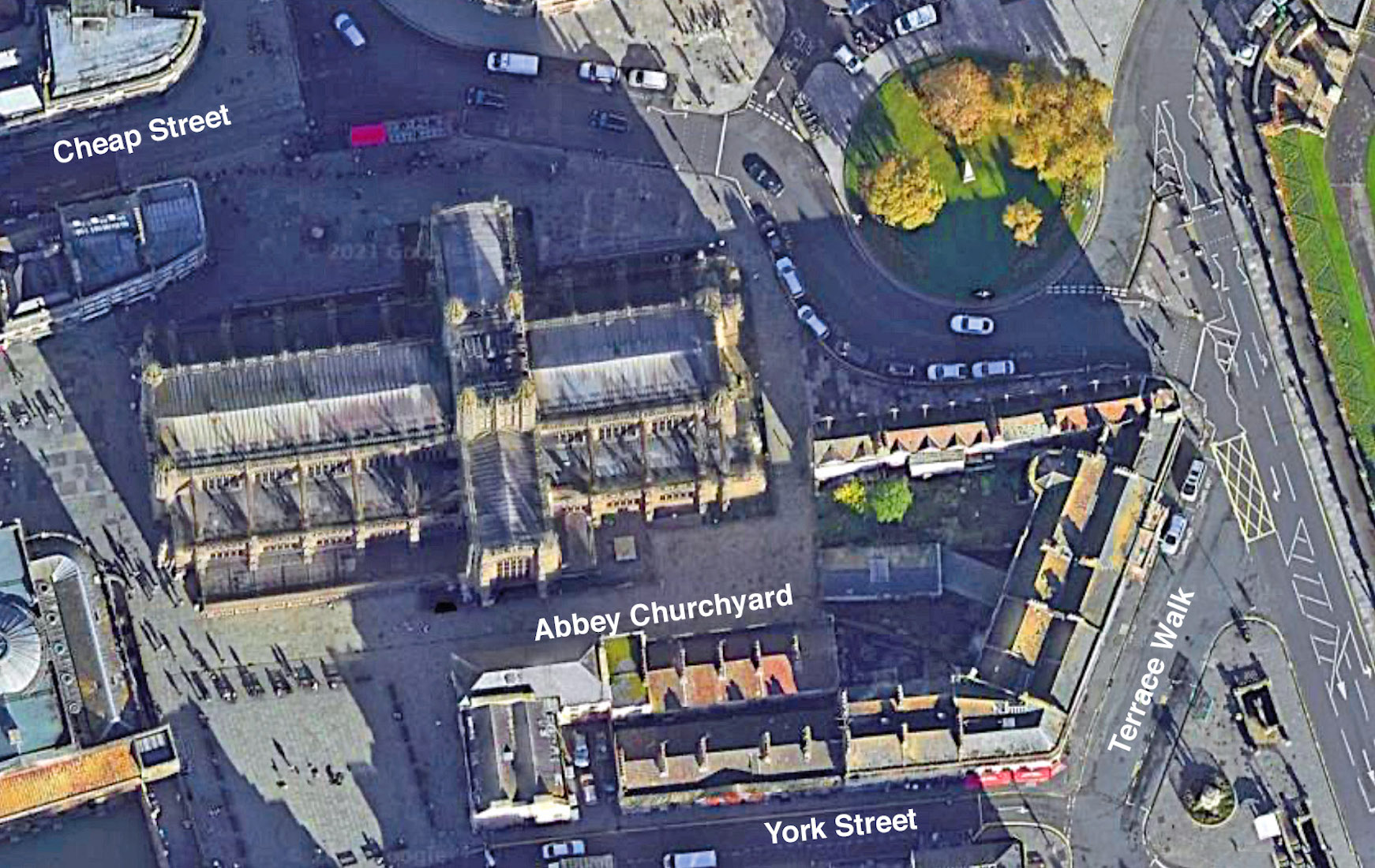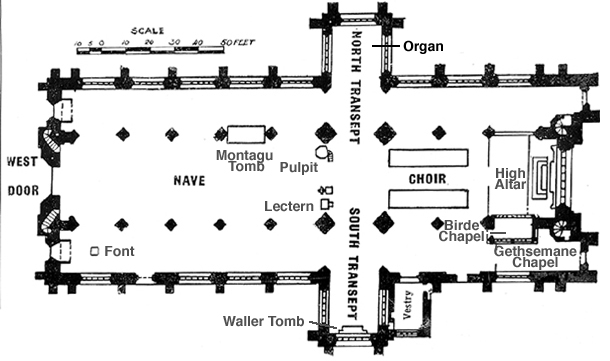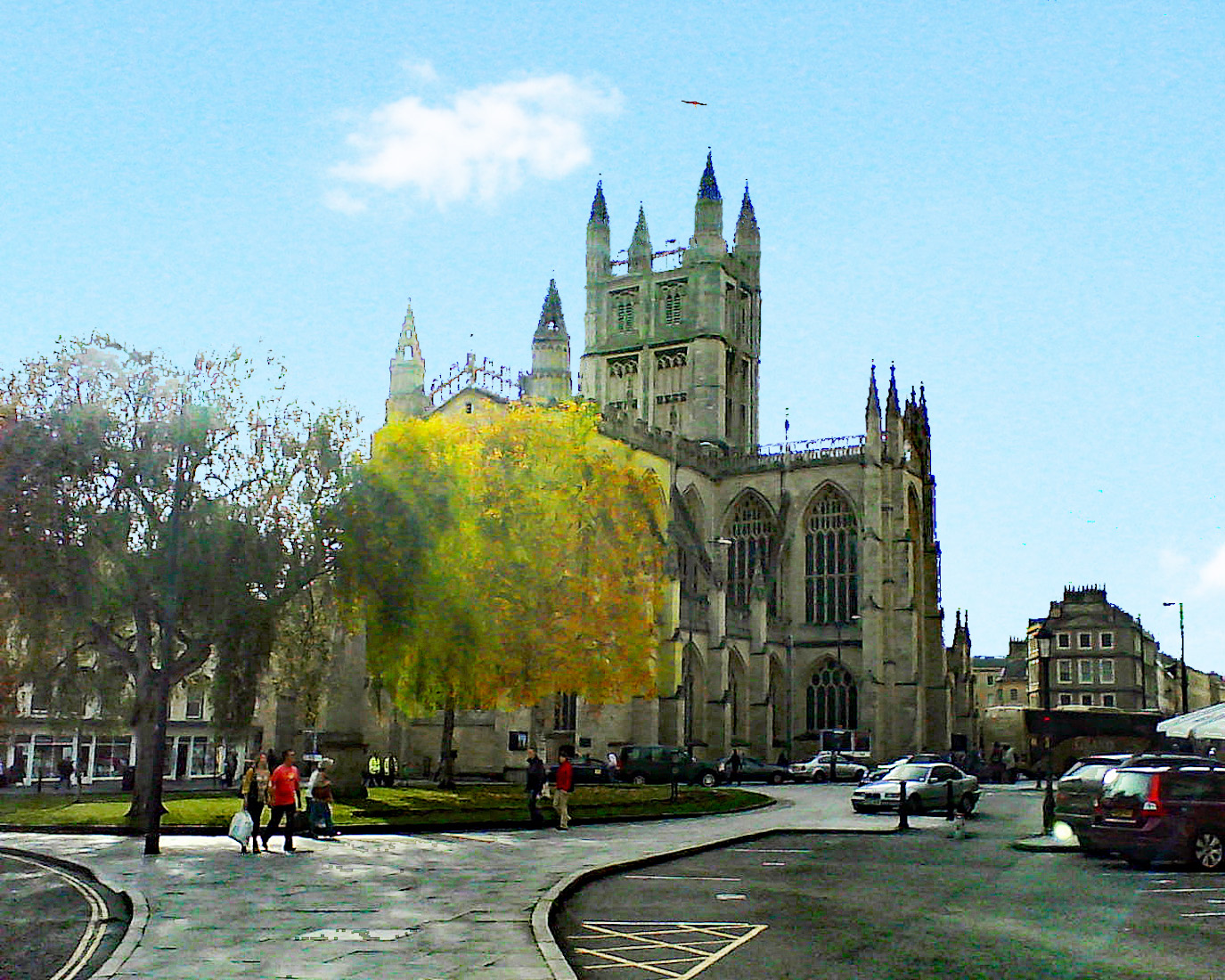There are four major contributors of photographs to this website – the first four listed above. In the text contributors are acknowledged by the respective letters RH, WH, IS, and J&J. More detailed acknowledgements of these can be found in the Conclusion. A number of other people have also kindly contributed, and acknowledgment is given in the text. I am so grateful to all who have helped me with this project.
A brief history of this Abbey is given below. However, if you want to begin your tour of the Abbey immediately, tap / click on START . You can also access intermediate points in the tour by a tap / click on the following links:
NOTE ON MAGNIFYING IMAGES
With this website format the images are large enough for most purposes. If there is a need for greater magnification of an image, go to the identical photo on the appropriate website listed in the Conclusion.

SATELLITE VIEW
Bath Abbey has a standard cruciform shape with a central tower. The axis of the Abbey is almost exactly geographically east-west, with the sanctuary to the east, towards the river. This means that we can use our liturgical directions without confusion, identifying the geographical ‘east’ with the liturgical ‘East’ (capital letter) – the direction of the sanctuary. Other directions are defined accordingly. The Abbey is fairly closely built in, but we can still walk right around it.
We notice a small rectangular vestry built into the corner between the South transept and choir; the vestry leads through to the Abbey itself, and there is a statue visible next to it. We shall find another interesting statue in the open paved space North of the nave.

PLAN
In our investigation of the interior of the Abbey, we shall enter by the West door, and work our way down to the high altar at the Eastern end. On the plan are marked some of the items of interest we shall encounter along the way.
A question which comes to mind is how one accesses the central tower? Four staircases are marked, but none of them is near the centre.
HISTORY
Wikipedia
Years Built: 1499 – 1616
Address: Bath, Somerset
Simon Jenkins Rating: ••••
55 Major British Churches: √
Bath Abbey is a parish church of the Church of England and former Benedictine monastery in Bath, Somerset, England. Founded in the 7th century, it was reorganised in the 10th century and rebuilt in the 12th and 16th centuries; major restoration work was carried out by Sir George Gilbert Scott in the 1860s. It is one of the largest examples of Perpendicular Gothic architecture in the West Country. The medieval abbey church served as a sometime cathedral of a bishop. After long contention between churchmen in Bath and Wells the seat of the Diocese of Bath and Wells was later consolidated at Wells Cathedral. The Benedictine community was dissolved in 1539 during the Dissolution of the Monasteries.
The church architecture is cruciform in plan and can seat up to 1,200 people. An active place of worship, it also hosts civic ceremonies, concerts and lectures. There is a heritage museum in the cellars.
The abbey is a Grade I listed building, particularly noted for its fan vaulting. It contains war memorials for the local population and monuments to several notable people, in the form of wall and floor plaques and commemorative stained glass. The church has two organs and a peal of ten bells. The west front includes sculptures of angels climbing to heaven on two stone ladders, representing Jacob’s Ladder.
A more detailed history can be found at
https://en.wikipedia.org/wiki/Bath_Abbey



