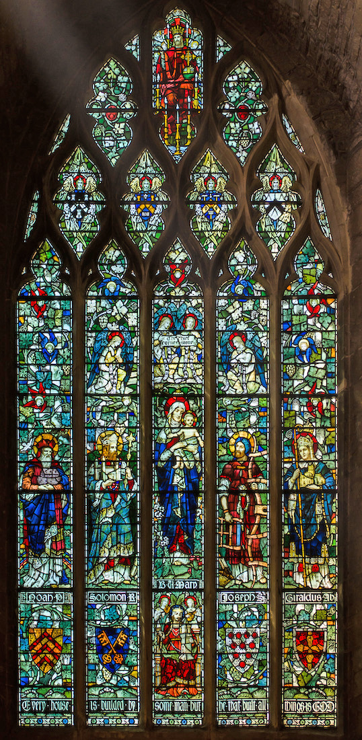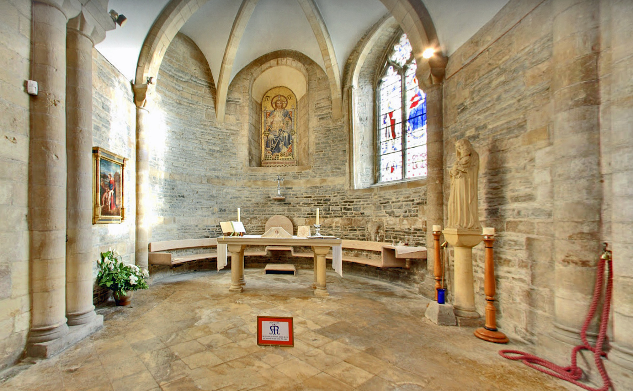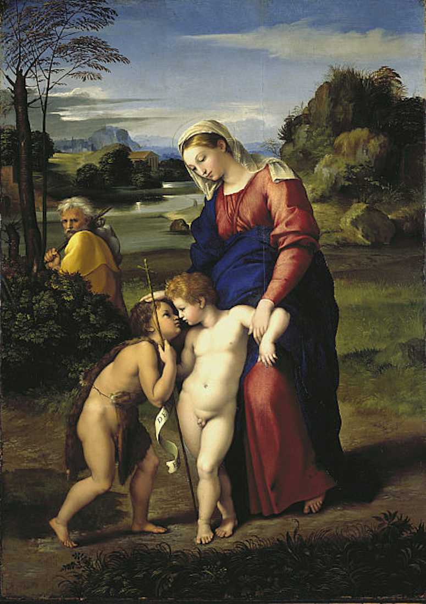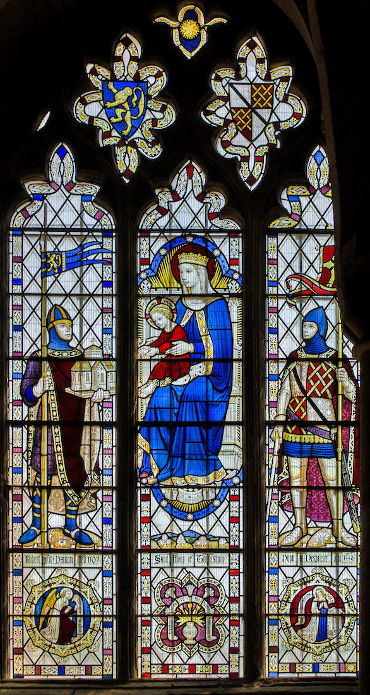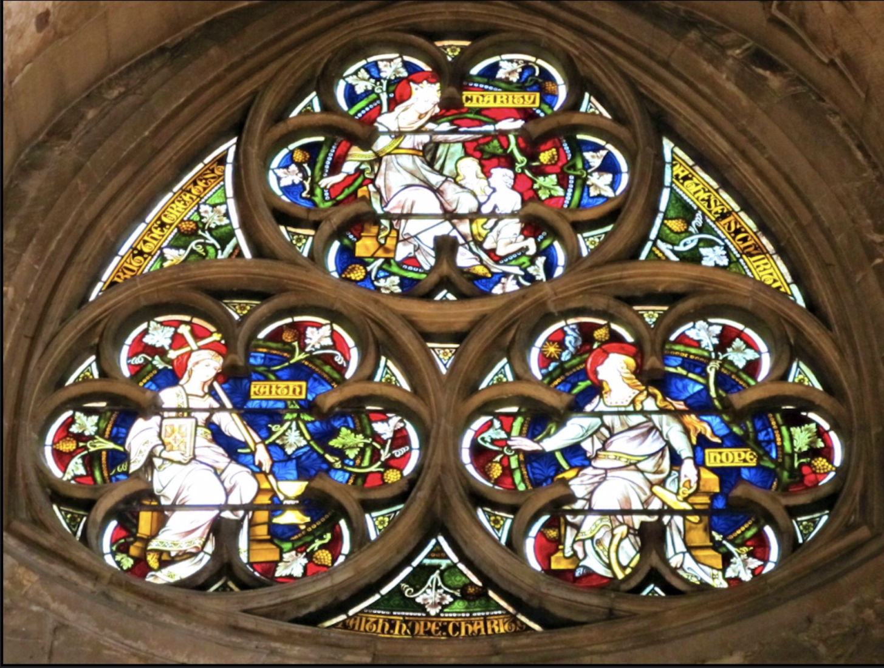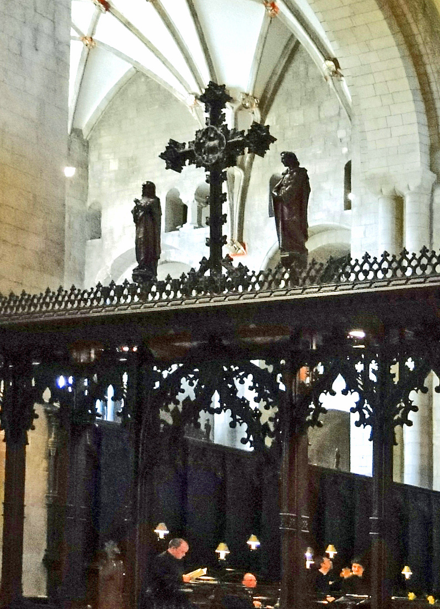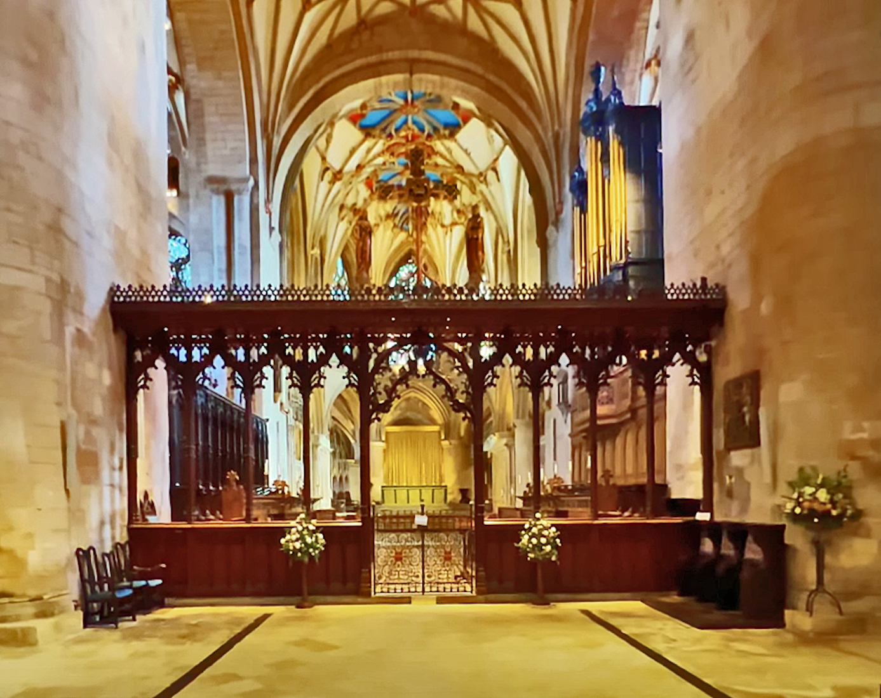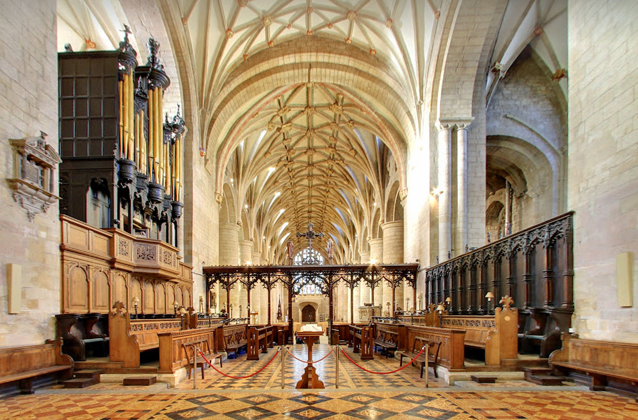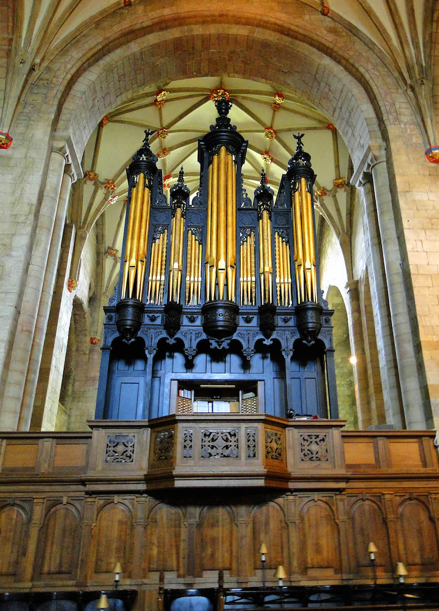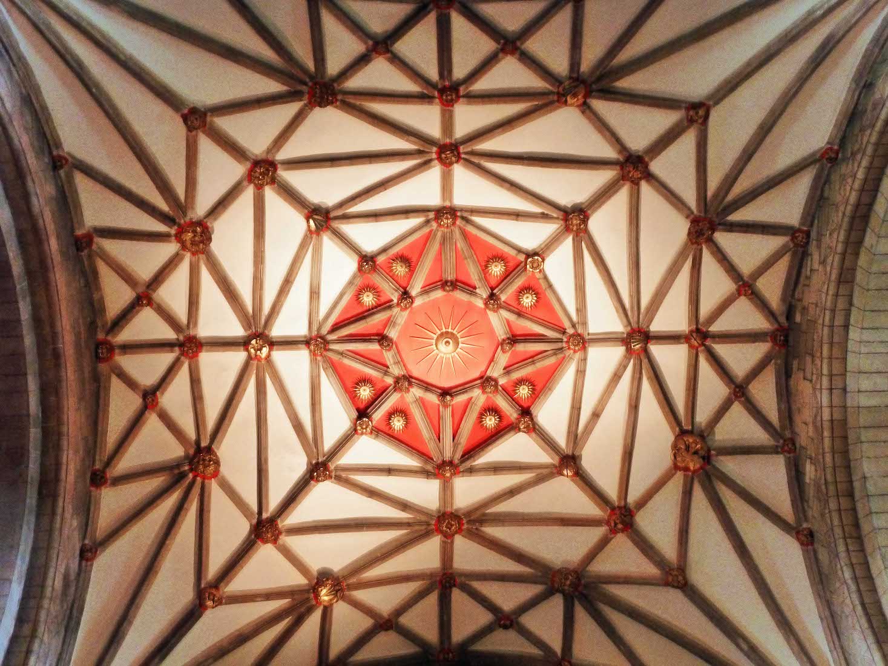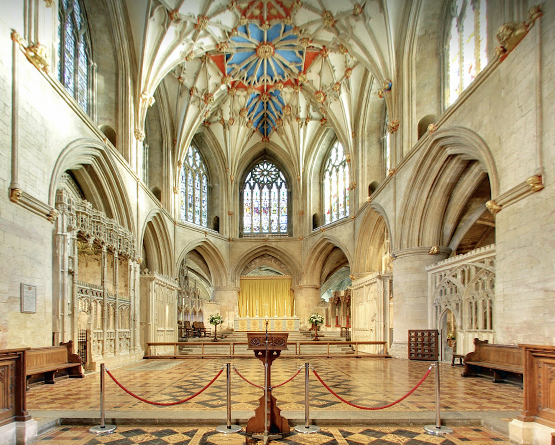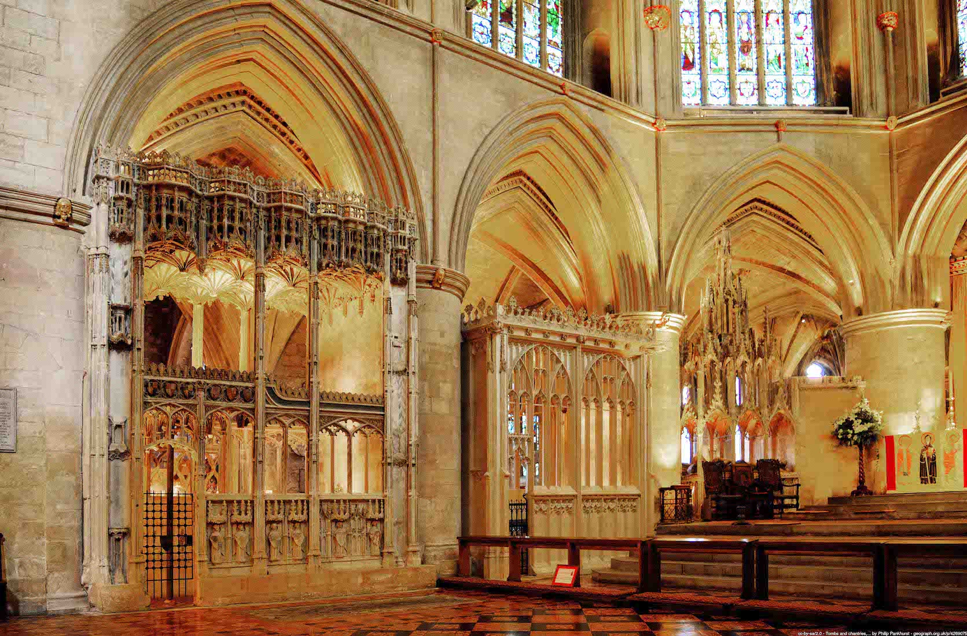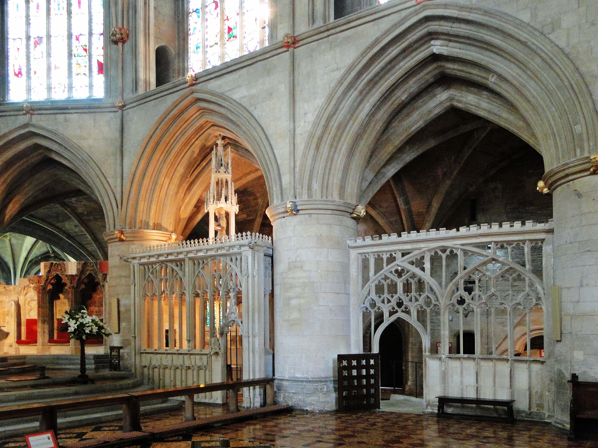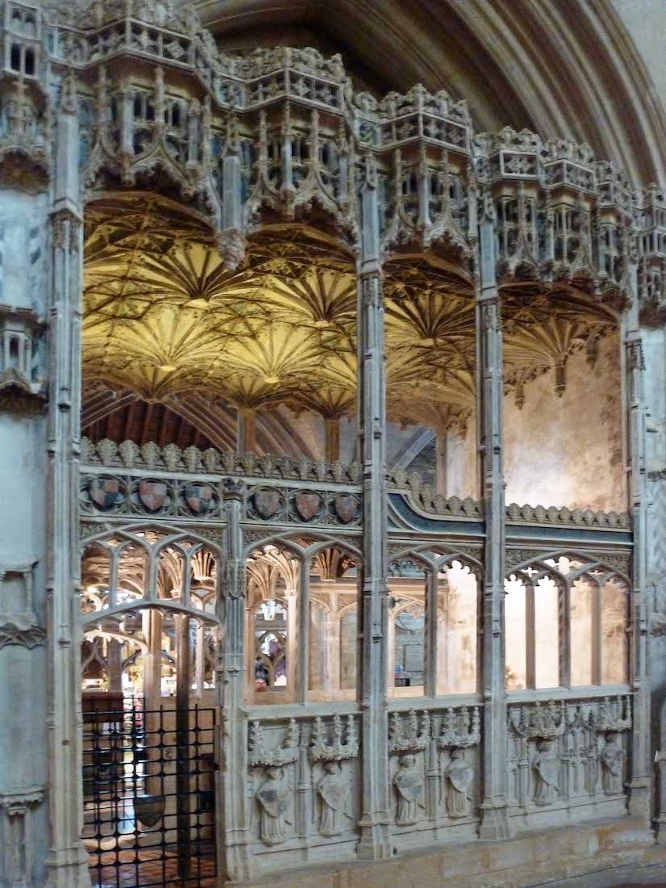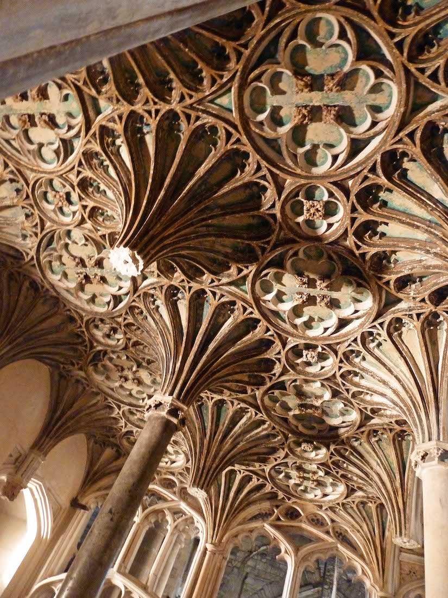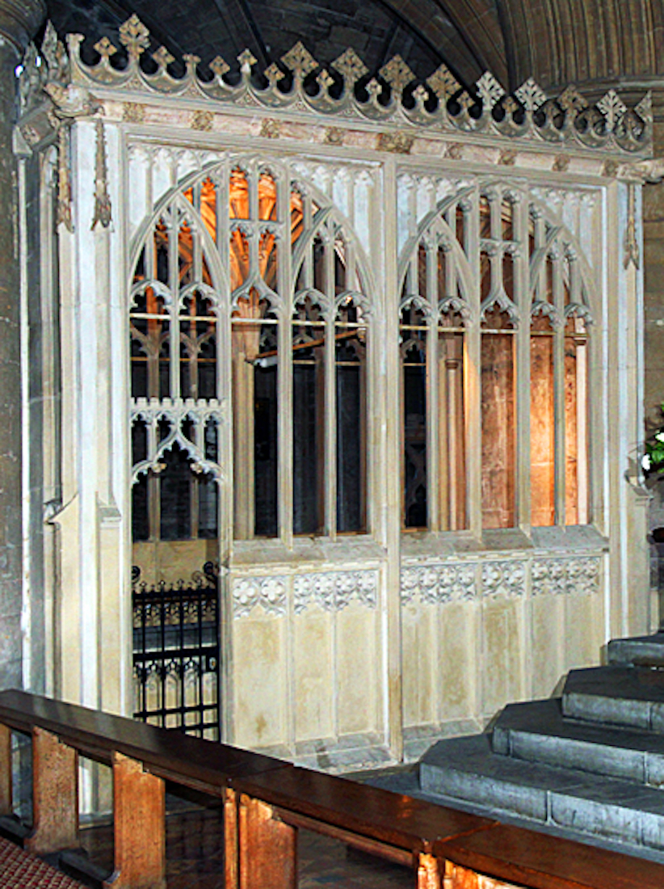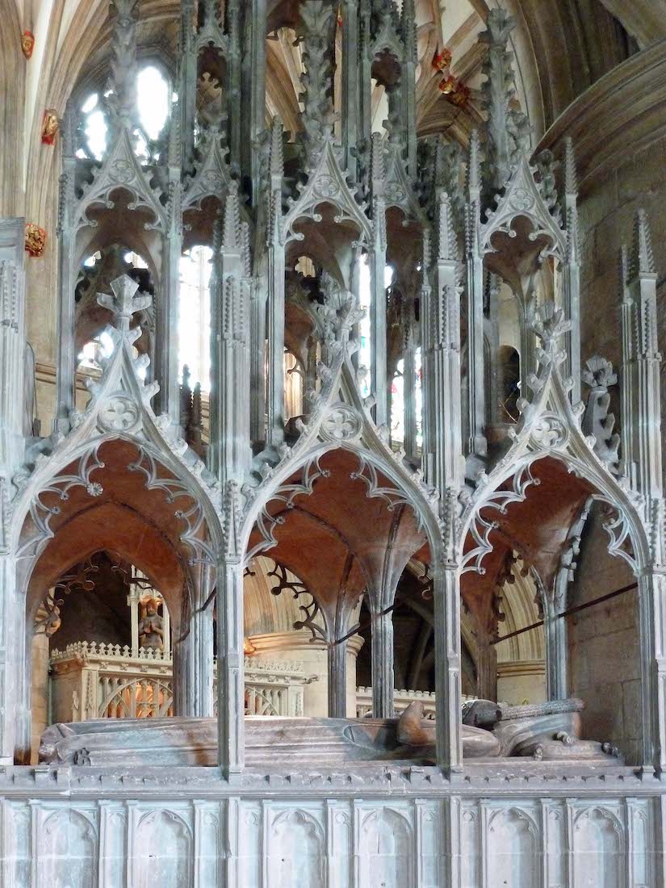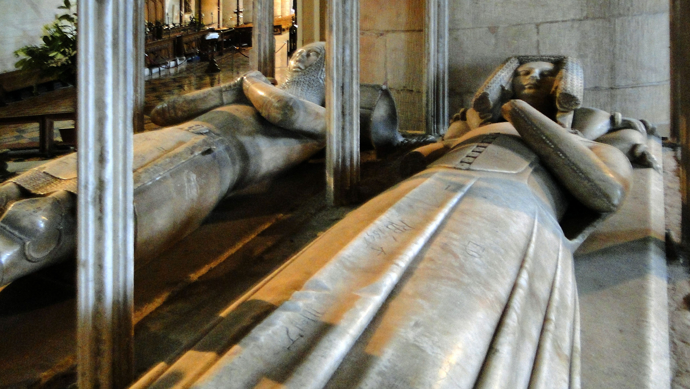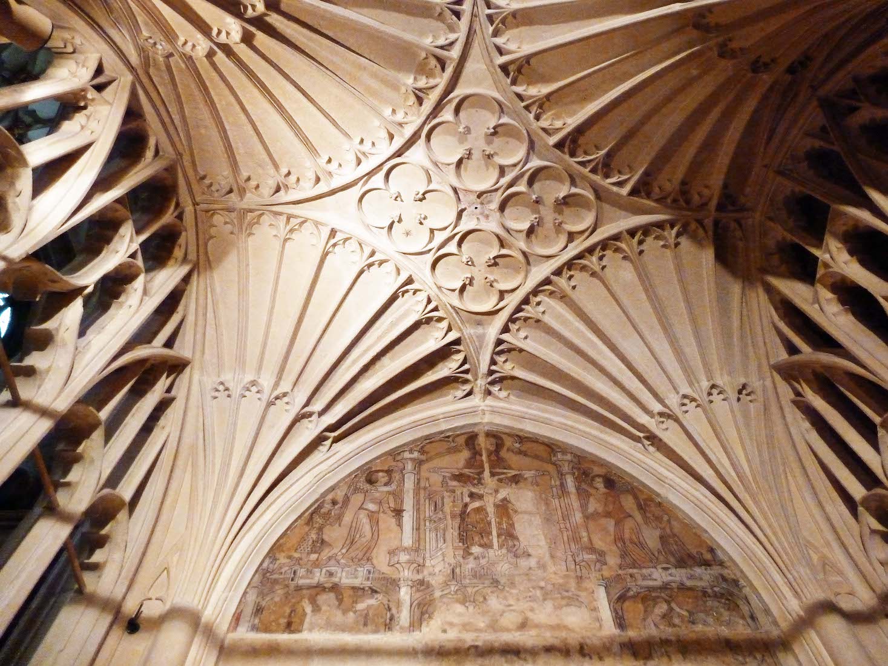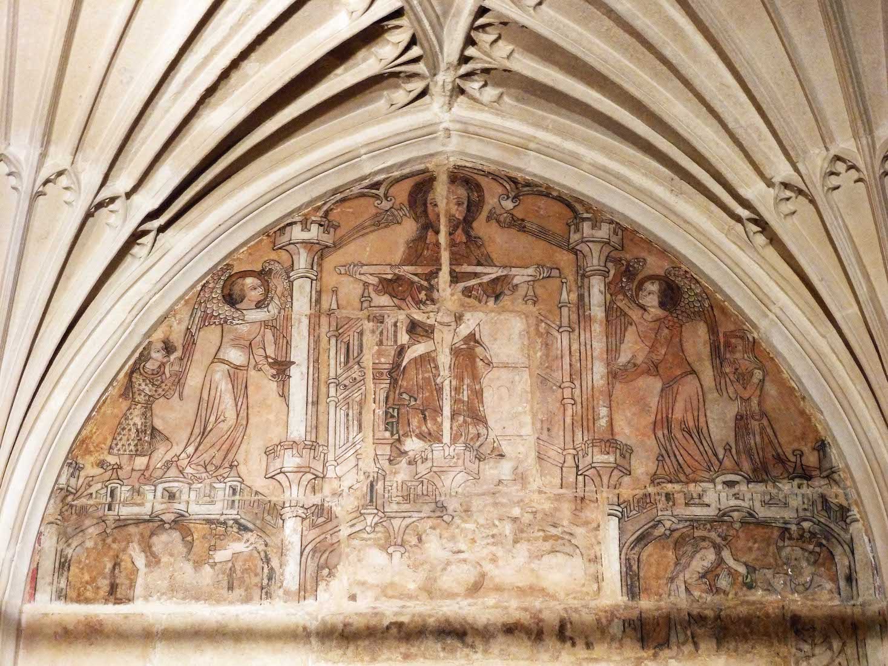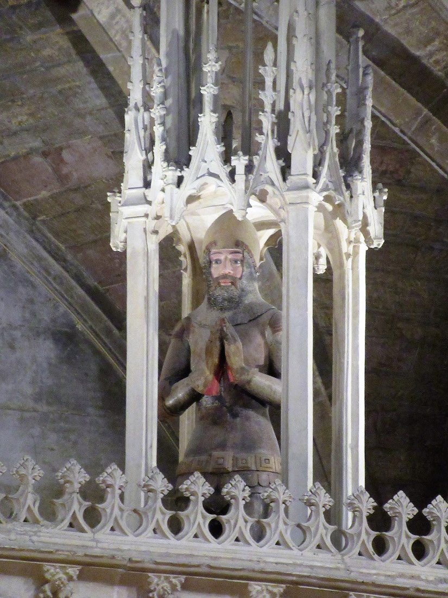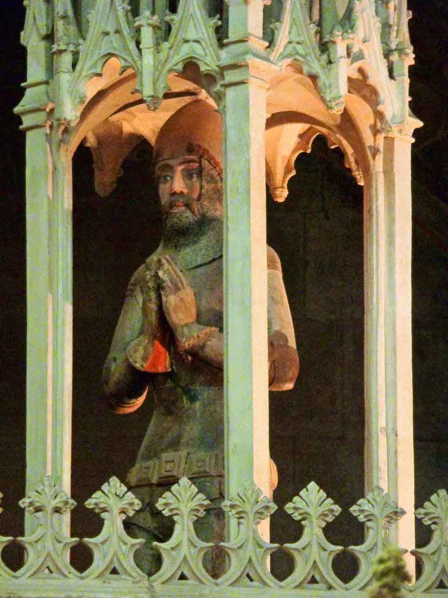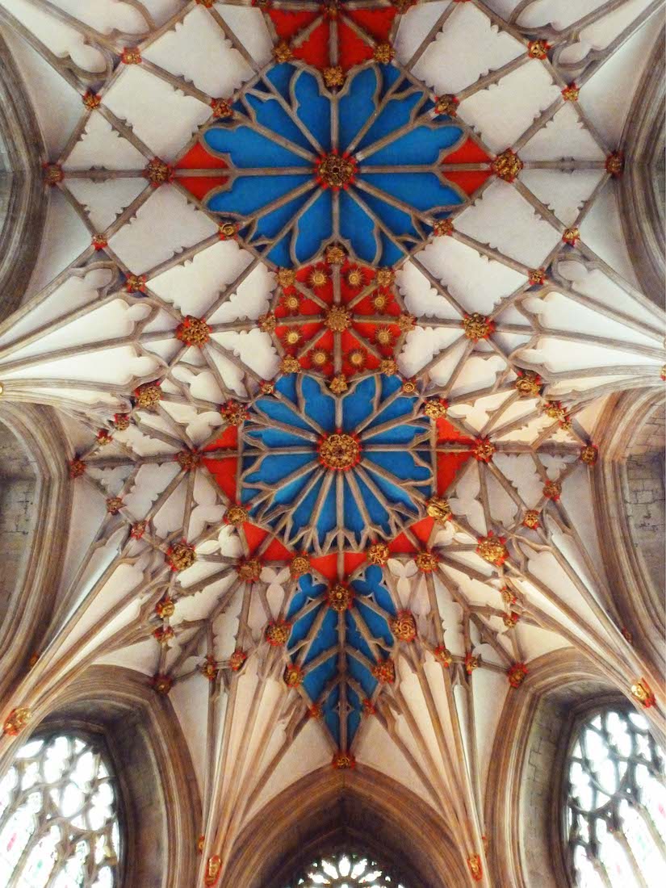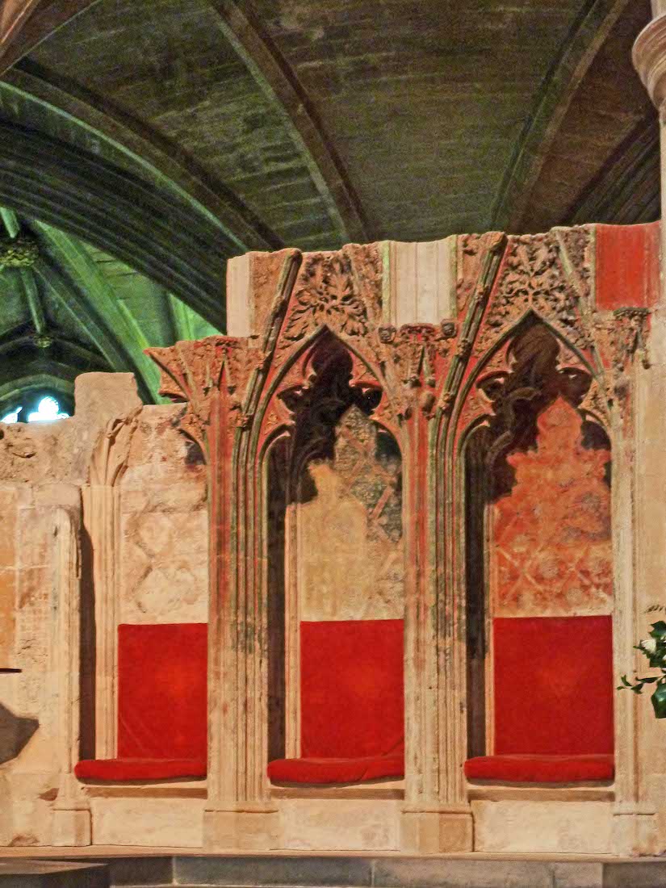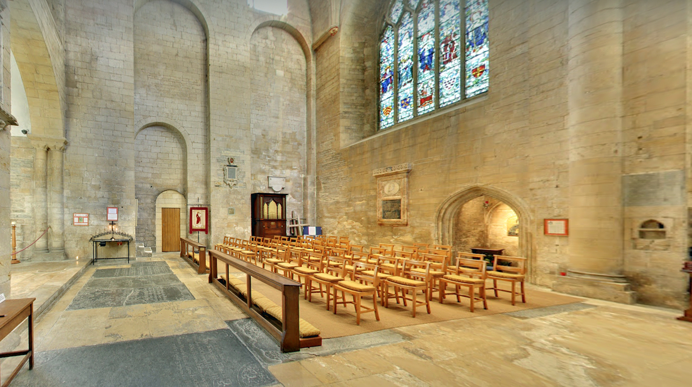
Leaving the South ambulatory, we round the corner left to enter the South transept. There is a lighted niche on the West wall with a large stained glass window above. A small organ stands against the far wall, and we see an open arch at left. There are more memorial slabs lining the floor. INDEX
82. ELLIOTT CHAMBER ORGAN AND ST BENEDICT ICON TA WH
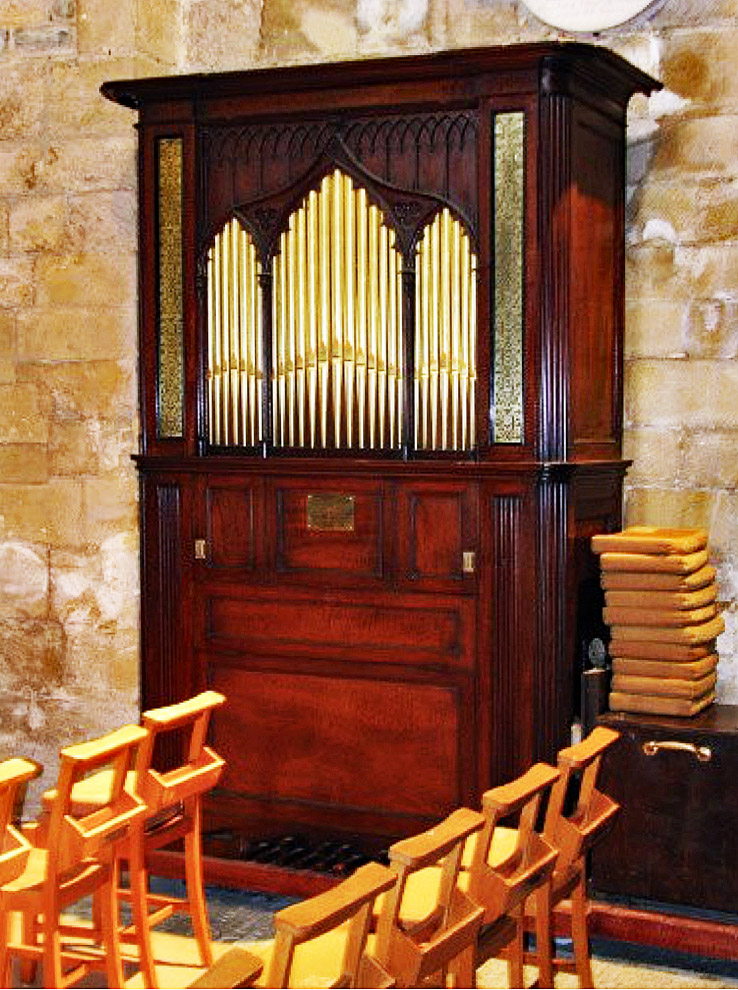
![]()
This is the Elliott chamber organ of 1812, mounted on a movable platform. ••• The niche in the West wall of the transept leads to the St Benedict icon. Saint Benedict, author of the Rule which bears his name, was Patriarch of Western Monasticism and Patron of Europe. Benedict was born c.480 in Nursia and studied in Rome. He became a hermit in Subiaco, and later embraced the monastic life, writing the final version of his Rule at Monte Cassino, near Naples. He died c.550. His outlook was characterised by prudence and moderation, realised by a framework of authority, obedience, stability and community life. His Rule came to be recognised as the fundamental monastic code in the early Middle Ages, and was the Rule in Tewkesbury for over four hundred years, until the dissolution of the monastery in 1540. In this icon, St Benedict is shown in monastic habit, holding the Tau, or teaching staff, and a scroll on which is written the opening words of his Rule. The icon, painted by Peter Murphy, was given by George Thomas Patrick, and his family, in memory of his beloved wife Honor Evelyn Cicely Patrick (nee Mind) 1908-1993. [Photo1 Credit: Tewkesbury Abbey]
83. SOUTH TRANSEPT WINDOW J&J
The South transept window is a five light window by James Powell & Sons, 1906, depicting various biblical characters. Below are various shields of important families associated with the Abbey. Above can be seen arms of the Masons, Corporation of Bricklayers, Plasterers and Carpenters. The window is in memory of Thomas Collins, d.1900, a local building contractor responsible for much restoration work in Victorian times.
84. LADY CHAPEL GSV
Opposite the window, on the East wall of the transept is the (new!) Lady Chapel. Situated in its own apse, we notice the simple altar with the figure of Christ behind, a painting at left, and a stained glass window and statue of Mary with Child at right.
85. LADY CHAPEL PAINTING AND ICON ** GA
The painting is a copy of Raphael’s ‘The Madonna del Passeggio’ (Madonna of the Promenade), showing the Holy Family meeting the infant John the Baptist. The original painting is held in the Scottish National Gallery. ••• The mosaic of ‘Christ Enthroned’ c1897 is by Antonio Salviati.
86. LADY CHAPEL WINDOW J&J
The window is ‘St Mary of Tewkesbury’ (1945) by Geoffrey Fuller Webb (1879–1954). St Mary is flanked by Robert Fitzhamon, d.1107, founder of the Abbey, and on the right, Hugh III Despenser, d. 1349, probably responsible for major work on the East end of the Abbey. The window replaces one from 1860 by Clayton & Bell.
87. HIGH AMBULATORY WINDOW WH
Leaving the Lady Chapel we return to the South ambulatory. Easily missed is this high ‘Faith Hope Charity’ window by John Hardman.
88. ROOD CROSS AND CHOIR SCREEN WH PRS
We move to the front of the nave. Before us is the choir screen with its rood cross. The screen dates from Victorian times, and is the work of George Gilbert Scott. The rood cross features the ‘Agnus Dei’ (Lamb of God) at the centre. Looking through the screen we see the choir stalls, and on the right hand side yet another organ.
89. CHOIR GSV
Here is a view of the choir stalls from the Eastern side. The old stalls (with misericords) can be seen along the back at each side, and the Milton organ is at left. The Choir has a modern encaustic tile floor. There is a square brass plate (not shown) placed diagonally in the floor of the central aisle which marks the burial place of Edward Prince of Wales, son of Henry VI who was slain in the Battle of Shrewsbury.
90. MILTON ORGAN RH
The history of this instrument is a long and fascinating one. In 1631, Robert Dallam built a new organ for Magdalen College, Oxford, where it was erected in an ‘organ house’ opening on to the south side of the chapel. In 1654 it was moved to Hampton Court Palace, where the poet John Milton is reputed to have played it. The instrument was returned to Magdalen in 1660 and re-erected the following year. The organ was substantially remodelled by Renatus Harris in 1690. In 1736 the organ was sold to Tewkesbury Abbey and later placed on a special stone screen constructed on the site of the medieval pulpitum. A Swell Organ was added by John Holland in 1796. Major rebuilds followed – by ‘Father’ Willis in 1848 and J.W. Walker in 1948 during which a detached five-manual console was installed. In 1997 the Milton Organ was rebuilt and reconstructed by Kenneth Jones and Associates of Bray as a four-manual instrument with 68 speaking stops and 4611 pipes. The lower three keyboards have mechanical action, whilst the Solo and Apse divisions have electro-pneumatic action.
91. CROSSING CEILING GA
The vaulting of the crossing is particularly spectacular, partly due to the great size of the central tower. ‘The sun in splendour’ was the personal emblem of King Edward IV, the commander of the Yorkist forces during the English War of the Roses in the 15th century. This beautiful decoration was placed on the ceiling of Tewkesbury Abbey’s crossing by Edward himself to celebrate his victory at the Battle of Tewkesbury, fought outside the Abbey in May 1471. The battle marked the final defeat of the Lancastrians during the War of the Roses, and this decoration has an additional symbolic meaning in the church. The Lancastrian heir to the throne, Prince Edward of Westminster, killed during the battle, lies buried on the floor of the choir underneath the Yorkist sun in splendor. The decoration is, therefore, a marvelous example of medieval political propaganda.
92. SANCTUARY GSV
We finally turn to the sanctuary area. It is surrounded by chantry chapels which in turn are bounded by the ambulatory we have just navigated. Above is some dramatic vaulting coloured in red and blue, and a set of seven stained glass windows. Then at a lower level is the fine high altar, with seating and sedilia on the sides.
93. SANCTUARY CHAPELS PP WH
We shall look at the sanctuary chapels in detail, but here is a quick overview from left to right. On the left we have the Warwick Chapel, the simpler Founder’s Chapel, and the elaborate Despenser Chapel. On the right is a single chapel with the figure of a knight curiously placed above. This chapel is placed between the sedilia (the red seats) to the East, and an entry to the South ambulatory. In the medieval period it was common for wealthy patrons of a church to give a grant of money to pay for a priest to say prayers for themselves and their family. The patron would finance a chapel, and there the priest would say daily prayers for his or her soul. [Photo1 Credit: Geograph Philip Pankhurst]
94. WARWICK CHAPEL GA GA
The largest and most magnificent of the chantry chapels is that erected in 1430 by Isabella le Despenser (d.1439) in honour of her first husband Richard Beauchamp, Earl of Worcester (d.1422). She then married a second Richard Beauchamp (later buried in his famous chapel in Warwick) and thus became Countess of Warwick. The splendid fan-vaulted chantry is thus known either as the Warwick or Beauchamp chapel and is a gloriously ornate piece of Perpendicular architecture.
95. FOUNDER’S CHAPEL CMG
Next to the Warwick Chapel is the Founder’s Chapel. It contains the tomb of Robert FitzHamon who founded the abbey in 1102. The fan tracery of the ceiling mimics typical large scale vaulting of the period. [Photo Credits: Church Monuments Gazetteer]
96. DESPENSER CHAPEL GA WH
The third chapel on the North side of the sanctuary contains the effigies of Hugh, 3rd Baron Despenser (died 1348) and his wife Elizabeth Montague (died 1359). There are recumbent alabaster effigies and a very fine canopy.
97. TRINITY CHAPEL FRESCO GA GA
On the South side is the Trinity Chapel, chantry chapel of Edward le Dispenser (died 1375), erected by his widow. He held command under the Black Prince at the Battle of Poitiers. This is surrounded by a beautiful open carved screen with pinnacled arches on the base and carved arches above. It is set under a crocketted canopy with fan vaulting underneath. There is a small altar at the East end. High on the wall above is a beautiful mural of the Holy Trinity with God the Father holding the body of the crucified Christ with an angel on either side.
98. DESPENSER KNIGHT P GA
Unusually, above this chapel, set in a crocketted and pinnacled arch is the painted figure of a kneeling Edward praying. The attitude and position of the kneeling figure are unique and it is possibly one of the finest monuments of its type in existence. [Photo1 Credit: Wikimedia Poliphilo]
99. APSE VAULTING RH
The lierne vaulting of the apse follows the theme of the crossing vaulting, and is quite dramatic in its blue and red colouring. The joins in the vaulting are covered by a multitude of red and gold bosses.
100. SEDILIA GA
To the right of the altar are three rectangular compartments with red cushions, called sedilia. Sedilia are the ceremonial seats of the priest, deacon, and subdeacon placed to the South of the altar. In Gothic church architecture, they typically take the form of three deep niches, recessed into the thickness of the wall, surmounted by arches and separated by shafts. These types of sedilia are most well-known from English churches of the thirteenth and fourteenth centuries. The word ‘sedilia’ (‘sedile’ singular) is just the word for ‘seats’ in Latin.


