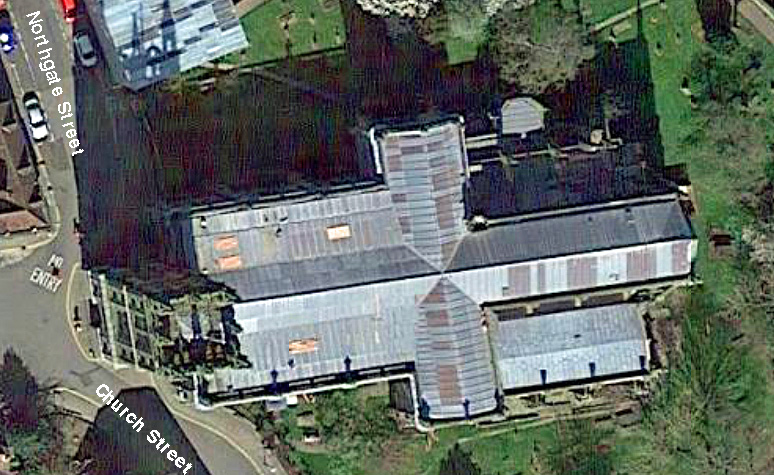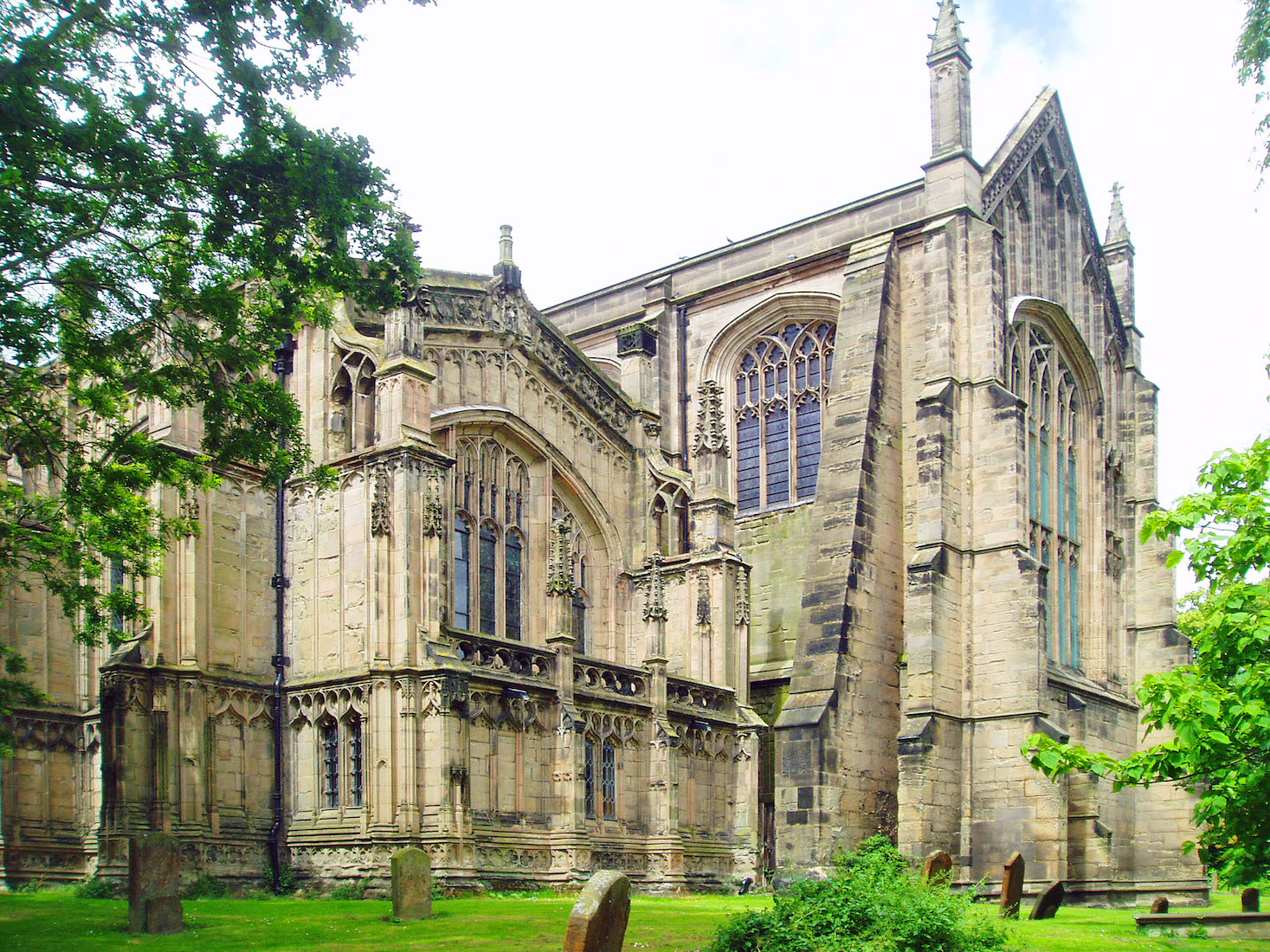Almost all the photos on this site have been taken by Aidan McRae Thomson and Wendy Harris. Accreditation is denoted by the initials ATM and WH respectively. I am delighted that Aidan and Wendy have so readily agreed to participate in this project.
A satellite view, plan and brief history of this Church are given below. However, if you want to begin your tour of the Church immediately, tap / click on START . You can also access intermediate points in the tour by a tap / click on the following links:
NOTE ON MAGNIFYING IMAGES
With this website format the images are large enough for most purposes. If there is a need for greater magnification of an image, go to the identical photo on
https://www.flickr.com/photos/amthomson/tags/warwickstmary/ [Aidan McRae Thomson]
https://www.flickr.com/photos/pefkosmad/albums/72157649875167633 [Wendy Harris]
SATELLITE VIEW
St Mary’s Collegiate Church in Warwick has a heavily modified cruciform shape.
Firstly we notice that the axis of the Church is close to geographical east-west, with the sanctuary at the eastern end. We will therefore be able to identify easily the geographical directions with our liturgical directions (with the sanctuary to the East, with a capital letter).
The Church is curiously placed with the Western tower almost obstructing the roads. So we have Northgate Street coming in from the north, Church Street to the south, and as well, the unlabelled Old Square (Road) coming in from the left. A more attractive grassed area with scattered headstones surrounds the rest of the Church. The nave at left has covered aisles, making the transepts quite short inside. The Northeast corner is built in and leads to the small chapter house, an underground crypt, and a private vestry area. In the Southeast corner is the large Beauchamp Chapel – probably the most famous feature of this Church.
PLAN
An excellent plan of the Collegiate Church of St Mary’s can be found at the link
https://www.flickr.com/photos/kordian/5679149613/
In our exploration of this Church, we shall begin at the tower (bottom), explore the nave, and then move across to the Regimental Chapel in the North transept (left). We then check out the area marked vestry, looking at the chapter house and the crypt. Next to the chancel / sanctuary, and finally past the South transept to the Beauchamp Chapel.

HISTORY
Years Built: 1123 ... and later!
Address: Corner of Northgate and Church Streets, Warwick.
Simon Jenkins Rating: *****
55 Major British Churches: √
The Collegiate Church of St Mary is a Church of England parish church in the town of Warwick, England. It is in the centre of the town just east of the market place. It is a member of the Greater Churches Group.
The church has the status of collegiate church as it had a college of secular canons. In governance and religious observance it was similar to a cathedral (although not the seat of a bishop and without diocesan responsibilities). There is a Bishop of Warwick, but this is an episcopal title used by a suffragan bishop of the Diocese of Coventry.
Foundation and early years
The church foundations date back nearly nine hundred years, being created by Roger de Beaumont, 2nd Earl of Warwick, in 1123. In addition to founding the church, de Beaumont established the College of Dean and Canons at the church. The only surviving part of the Norman church which de Beaumont had built is the crypt.
The chancel vestries and chapter house of the church were extensively rebuilt in the 14th century by a later Earl of Warwick, Thomas de Beauchamp (later pronounced Beecham), in the Perpendicular Gothic style. His descendants built the Chapel of Our Lady, commonly known as the Beauchamp Chapel. It contains the effigial monuments of Richard de Beauchamp, 13th Earl of Warwick, Ambrose Dudley, 3rd Earl of Warwick, and Robert Dudley, 1st Earl of Leicester. Buried in the chancel of the church is William Parr, 1st Marquess of Northampton, the brother of Queen consort Catherine Parr.
Sixteenth century to present
The college was dissolved in 1546, and the church was granted by the crown to the burgesses of Warwick. Before their destruction in the Civil War, Wenceslaus Hollar copied many of the stained glass windows in the Beauchamp Chapel, showing heraldry of the Beauchamp family.
The church, along with much of Warwick, was devastated by the Great Fire of Warwick in 1693. The nave and tower of the building were completely destroyed. In 1704, the rebuilt church was completed in a Gothic design by William Wilson (appointed by the Crown Commissioners). Sir Christopher Wren is also said to have contributed to the design, but that is disputed. The tower rises to the height of 130 feet. The design was described by John Summerson as being ‘as remarkable for its success as for its independence in style from other seventeenth-century English Gothic’.
https://en.wikipedia.org/wiki/Collegiate_Church_of_St_Mary,_Warwick



