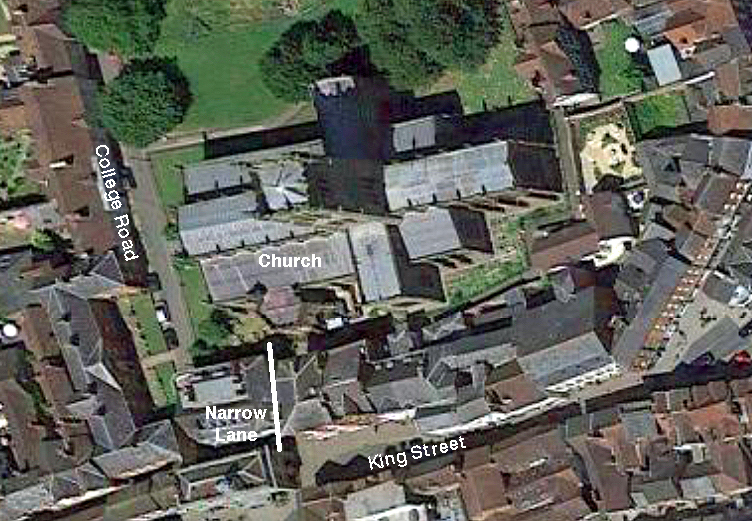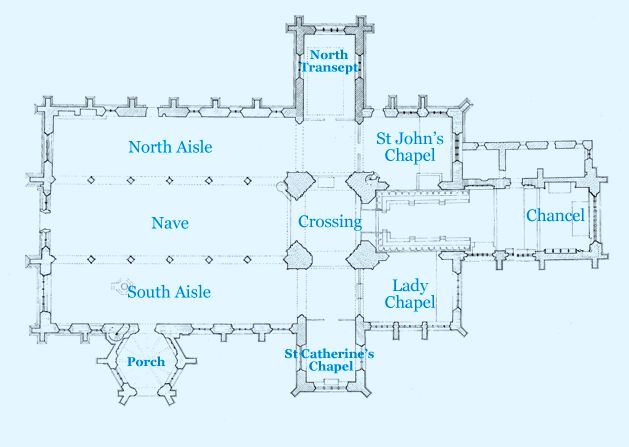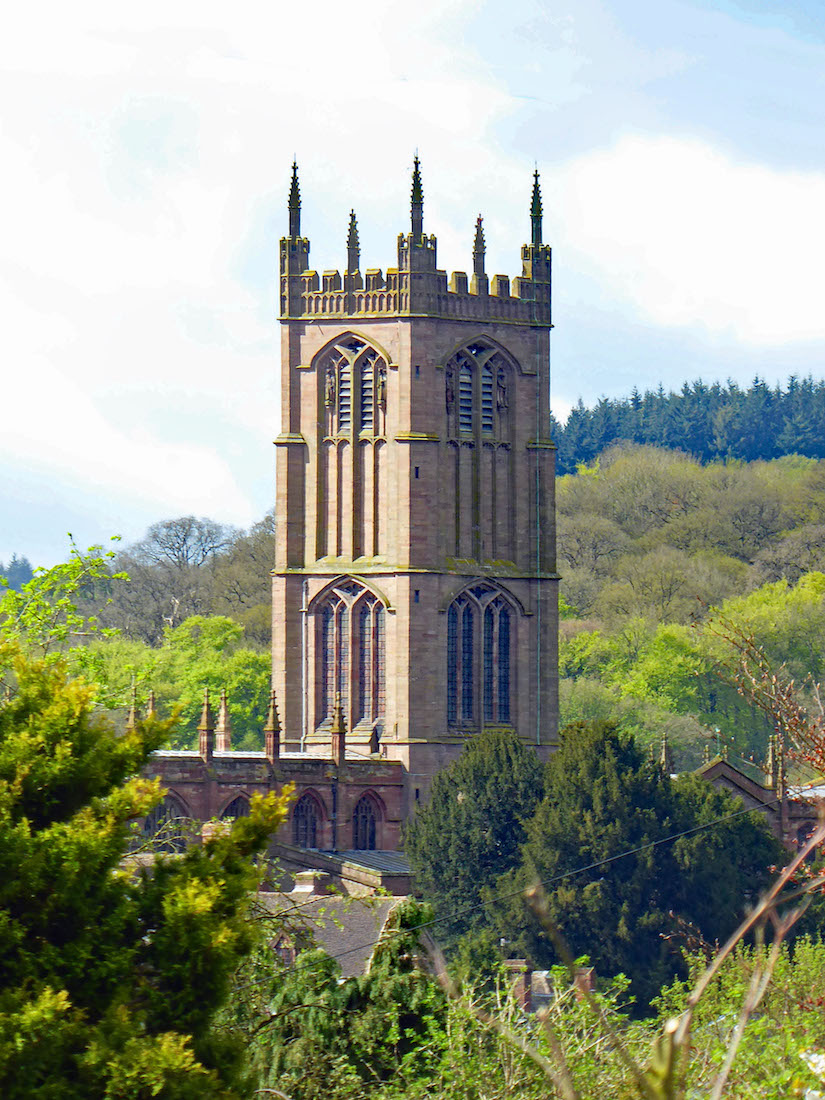CREDITS
The purpose of this website on the Church of St Laurence, Ludlow is to utilise the excellent photographs taken by Aidan McRae Thomson and Wendy Harris to produce a guided tour of the Church. This is to enable the viewer to enjoy the Church online and perhaps relive a past experience, or encourage a later visit! Accreditation for the photographs is denoted by the initials ATM and WH respectively. There are also two token photographs by me [PRS]. I am delighted that Aidan and Wendy have so readily agreed to participate in this project, which I believe achieves its purpose.
However, as I have worked on this project I have become aware that there is a great deal of online material about this Church. Of special interest is the Virtual Tour – an interactive walk around the Church, but without commentary – found at
https://my.matterport.com/show/?m=bvF9ojUksbi&brand=0
I have used several slides from this site as ‘navigation photos’. This is because St Laurence’s replaced all its pews by chairs in 2016, completely changing the character of the nave, and making a number of my other source photos redundant. These photos are indicated by StL.
Other sites giving detailed coverage of the Church are
https://greatenglishchurches.co.uk/html/ludlow.html
and
https://en.wikipedia.org/wiki/St_Laurence%27s_Church,_Ludlow
I acknowledge that much of the text on this site has been drawn from these (and other) sources, and express my grateful thanks.
A brief history of this Church together with a satellite image and a Church plan are given below. However, if you want to begin your tour of the Church immediately, tap / click on START . You can also access intermediate points in the tour by a tap / click on the following links:
NOTE ON MAGNIFYING IMAGES
With this website format the images are large enough for most purposes. If there is a need for greater magnification of an image, go to the identical photo on
https://www.flickr.com/photos/amthomson/sets/72157709488896806/ [Aidan McRae Thomson]
https://www.flickr.com/photos/pefkosmad/albums/72157667921514445 [Wendy Harris]

SATELLITE VIEW
The main tourist street leading from the railway station to the town centre and Ludlow Castle is King Street – a picturesque one-way street. It is also a street lined to the north with high buildings which completely obscure the Church! There is a short, narrow lane which leads off to the Church where King Street bends southwards and becomes High Street.
The Church has an axis which is almost exactly geographically east–west with the sanctuary to the east, so our liturgical and geographical directions essentially coincide.
The satellite image is a little obscure, but the Church has a cruciform shape with a tall central tower. There are two covered nave aisles, and two added chapels to the East. Entry is by a hexagonal porch at the end of the narrow lane to the South side of the nave. The West face of the Church looks out on College Road, there is parkland to the North, but as indicated above, the Church is enclosed by buildings to the South and East.

PLAN
This plan of the St Laurence Church comes from the Church. We shall enter by the South porch and explore the nave. The North transept is filled with the organ, but we investigate St John’s Chapel. We then come to the South side to look at St Catherine’s Chapel and the Lady Chapel. Finally we move to the crossing and explore the chancel (including the sanctuary).
HISTORY
Years Built: 1199; 1433 – 1471
Address: College Road, Ludlow, Shropshire.
Simon Jenkins’ Rating: *****
55 Major British Churches: √
St Laurence’s Church, Ludlow is a parish church of the Church of England in Ludlow.
The church is a member of the Greater Churches Group and is the largest parish church in Shropshire. It was one of only 18 churches given a five-star rating in England’s Thousand Greatest Churches by Simon Jenkins (1999) and is described as the ‘cathedral of the Marches’. It is the thirteenth most popular free visitor attraction in the West Midlands, with 70,000 visitors per year.
The parish church was established as a place of worship in association with the founding of Ludlow by the Normans in the late 11th century. It is situated atop the hill around which the medieval town developed. The church was rebuilt in the year 1199 and has had several later additions and modifications. The tower is 135 feet (41 metres) high and commands expansive views of the town and surrounding countryside. Notable features include an extensive set of misericords in the choir stalls as well as fine stained glass windows.
History
Original Norman traces were found beneath the south porch, indicating some extant foundations exist from the 11th century AD. After its initial construction the church was expanded and rebuilt in 1199 to accommodate a growing town population. In the late Middle Ages considerable wealth accrued to the town based upon the wool trade. Correspondingly the church underwent several further additions in that era. The major works occurred between 1433 and 1471 with a virtual re-building of the nave, tower and chancel elements. The tower took on a Perpendicular style which was the preferred style of the late 15th century in England. The Saint John’s Chapel on the north side was the chapel of the Palmers’ Guild, which thrived in the Late Middle Ages. The Palmers’ Window within St John’s Chapel illustrates the legend of King Edward the Confessor and St John the Evangelist by eight panels and was inspired by the Ludlow Palmers’ 13th century pilgrimage to the Holy Land.
In 1540, John Leland called the church very Fayre and large and richly adorned and taken for the Fayrest in all these parts.
The large east window of the chancel underwent restoration in the year 1832; this window depicts the martyrdom of St Laurence. The most extensive repairs and re-ordering occurred in the period 1859 to 1861, which included new roofs, masonry glazing repairs as well as renewing all floors and seating. Further major restorations took place on the tower in 1889–91, and to the roof in 1953–59.
In 2008, a Vision for St Laurence’s was launched to address much needed repairs and improve community use of the building. Approximately £850,000 of repairs and other work have been completed including urgent conservation, high level masonry, roofs, as well as new heating and lighting. Target 3, the re-ordering of the nave began in 2016. The nave was then reorganised with moveable seating and became available for wider community use. Phase 2 included a new nave floor, kitchen, toilets, shop and other facilities as well as conservation to historic stained glass and timber.
Further interesting information about the Church can be seen on this site.
https://en.wikipedia.org/wiki/St_Laurence%27s_Church,_Ludlow



